Murrells Inlet, SC 29576
- 3Beds
- 2Full Baths
- N/AHalf Baths
- 2,208SqFt
- 2000Year Built
- 0.25Acres
- MLS# 1605781
- Residential
- Detached
- Sold
- Approx Time on Market4 months, 10 days
- AreaMurrells Inlet - Horry County
- CountyHorry
- Subdivision Blackmoor
Overview
Within the golf course community of Blackmoor, there are few homes as cream-puff as this home! Cul-de-sac location, a large private lot - but not a lot of maintenance, and golf course view! Imagine living in this well-kept and updated home, 9825 Belfry Court is a gem! The owners have meticulously maintained the home inside and out and it shows in like-new, and modern condition! All flooring been replaced and upgraded: Brazilian Cherry wood replaces the original carpet in the Living Room, Dining Room, and Library, new Ceramic Tile added to the Kitchen and Baths, Laminate flooring to the Master Bedroom, and new carpeting in Bedrooms 2 and 3. Master bath has been completely remodeled with a Solar Tube and Shower Glass has baked-in water shield for easy cleaning, and 2nd bath was also remodeled notice the REAL Marble vanity tops in both baths! The Kitchen was upgraded with Granite Countertops, an all new Stainless Steel GE Profile appliance package added in 2015 with a 5-year extended warranty, and the Glass-Tile backsplash adds the final finishing touch. The Ceiling Fans and Light Fixtures were replaced and upgraded throughout the home. The home was built as a 3 bedroom/2 bath home, with an additional Library room. The library does have a closet and qualifies as a 4th bedroom. The original screened patio was professionally enclosed to be a heated and cooled Sunroom! Other items to note: the HVAC was replaced/upgraded in 2010; Garage floor, Driveway, Walk Paths, and rear Patio have an Epoxy Painted finish, and the home has a Security System. Why bother buying another used home when youve found one that has been upgraded, updated and well-kept like this one! Owner is willing to provide a home warranty on or before closing. All measurements stated are approximate, and buyer is responsible for verification.
Sale Info
Listing Date: 03-14-2016
Sold Date: 07-25-2016
Aprox Days on Market:
4 month(s), 10 day(s)
Listing Sold:
8 Year(s), 3 month(s), 6 day(s) ago
Asking Price: $319,900
Selling Price: $304,000
Price Difference:
Reduced By $15,900
Agriculture / Farm
Grazing Permits Blm: ,No,
Horse: No
Grazing Permits Forest Service: ,No,
Grazing Permits Private: ,No,
Irrigation Water Rights: ,No,
Farm Credit Service Incl: ,No,
Crops Included: ,No,
Association Fees / Info
Hoa Frequency: Annually
Hoa Fees: 40
Hoa: 1
Community Features: Clubhouse, GolfCartsOK, Pool, RecreationArea, TennisCourts, Golf, LongTermRentalAllowed, ShortTermRentalAllowed
Assoc Amenities: Clubhouse, OwnerAllowedGolfCart, OwnerAllowedMotorcycle, Pool, TennisCourts
Bathroom Info
Total Baths: 2.00
Fullbaths: 2
Bedroom Info
Beds: 3
Building Info
New Construction: No
Levels: One
Year Built: 2000
Mobile Home Remains: ,No,
Zoning: Res
Style: Ranch
Construction Materials: Stucco, VinylSiding, WoodFrame
Buyer Compensation
Exterior Features
Spa: No
Patio and Porch Features: FrontPorch, Patio
Window Features: Skylights
Pool Features: Association, Community
Foundation: Slab
Exterior Features: SprinklerIrrigation, Patio
Financial
Lease Renewal Option: ,No,
Garage / Parking
Parking Capacity: 2
Garage: Yes
Carport: No
Parking Type: Attached, Garage, TwoCarGarage, GarageDoorOpener
Open Parking: No
Attached Garage: Yes
Garage Spaces: 2
Green / Env Info
Green Energy Efficient: Doors, Windows
Interior Features
Floor Cover: Carpet, Laminate, Tile, Wood
Door Features: InsulatedDoors
Fireplace: No
Laundry Features: WasherHookup
Interior Features: Skylights, WindowTreatments, BreakfastBar, BedroomonMainLevel, BreakfastArea, EntranceFoyer, KitchenIsland, StainlessSteelAppliances, SolidSurfaceCounters
Appliances: Dishwasher, Disposal, Microwave, Range, Refrigerator
Lot Info
Lease Considered: ,No,
Lease Assignable: ,No,
Acres: 0.25
Land Lease: No
Lot Description: CulDeSac, NearGolfCourse, IrregularLot, OnGolfCourse
Misc
Pool Private: No
Offer Compensation
Other School Info
Property Info
County: Horry
View: No
Senior Community: No
Stipulation of Sale: None
Property Sub Type Additional: Detached
Property Attached: No
Security Features: SecuritySystem, SmokeDetectors
Disclosures: CovenantsRestrictionsDisclosure,SellerDisclosure
Rent Control: No
Construction: Resale
Room Info
Basement: ,No,
Sold Info
Sold Date: 2016-07-25T00:00:00
Sqft Info
Building Sqft: 2614
Sqft: 2208
Tax Info
Tax Legal Description: Lot 43, Muirfield Ph II
Unit Info
Utilities / Hvac
Heating: Central, Electric, ForcedAir
Cooling: CentralAir
Electric On Property: No
Cooling: Yes
Utilities Available: CableAvailable, ElectricityAvailable, PhoneAvailable, SewerAvailable, UndergroundUtilities, WaterAvailable
Heating: Yes
Water Source: Public
Waterfront / Water
Waterfront: No
Schools
Elem: Saint James Elementary School
Middle: Saint James Middle School
High: Saint James High School
Directions
From the north, take Hwy 707 south to Longwood Dr (entrance to Blackmoor-on your right). Once on Longwood Dr, go to the first street, N Blackmoor Dr, turn right. Follow road to Belfry Ct, the first cul-de-sac on the right. Home will be in the center-left. From the south, take Hwy 707 to Longwood Dr - entrance to Blackmoor will be on your left.Courtesy of Grand Strand Homes & Land


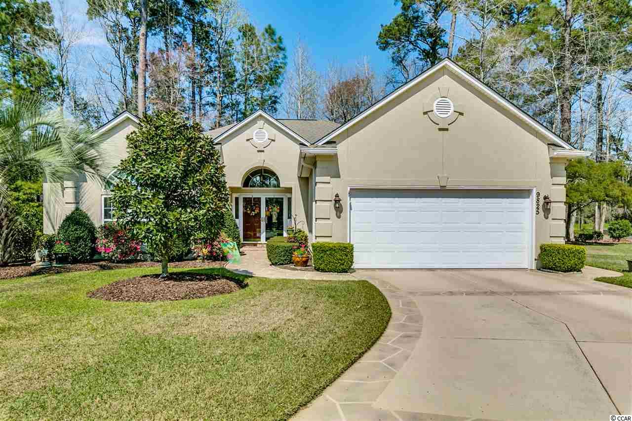
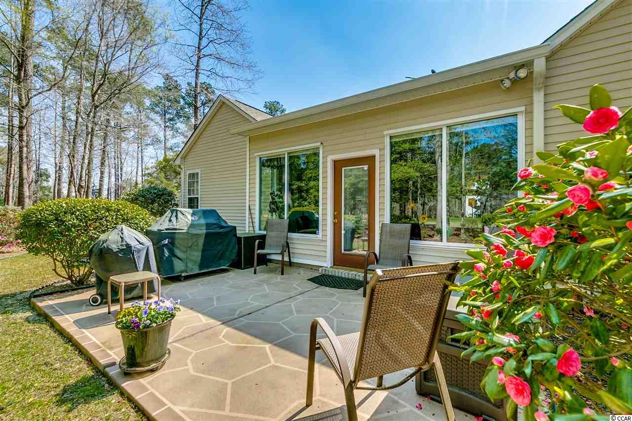

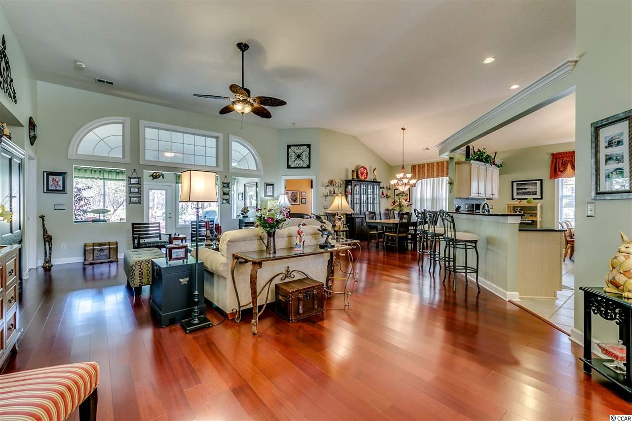

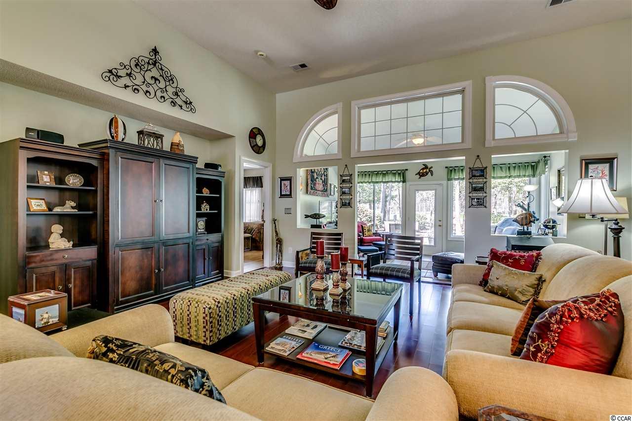




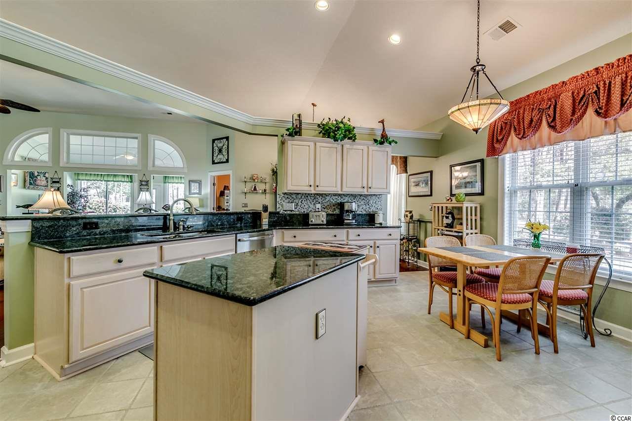
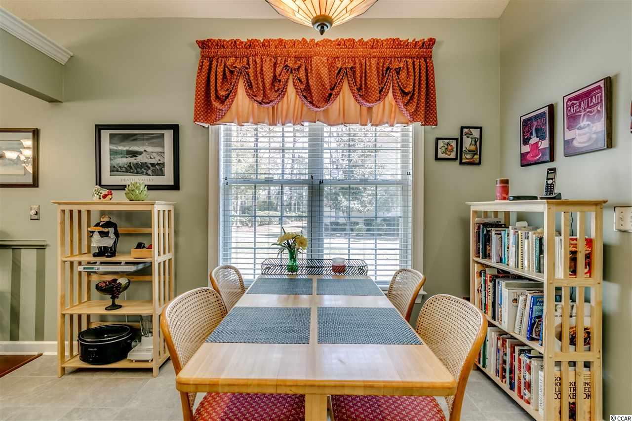
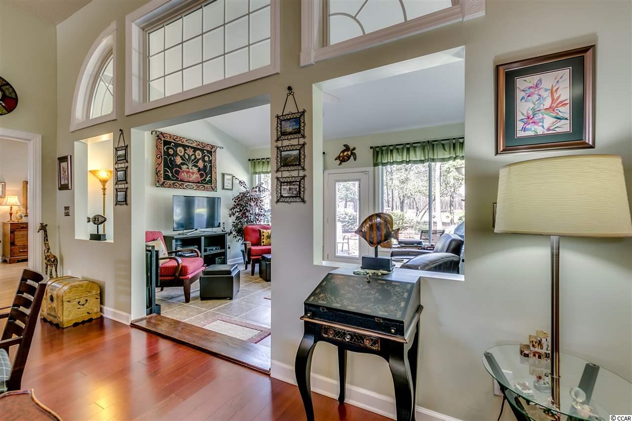






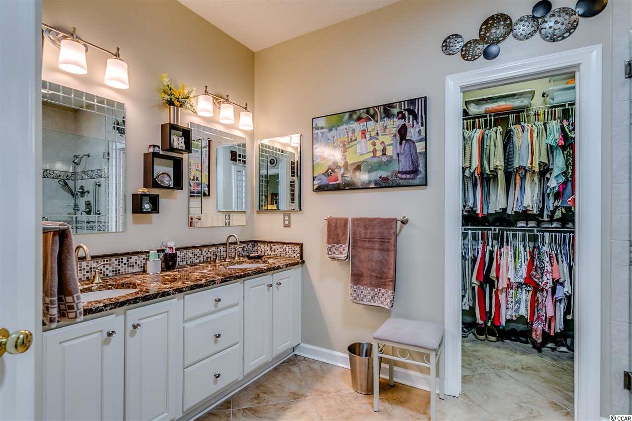

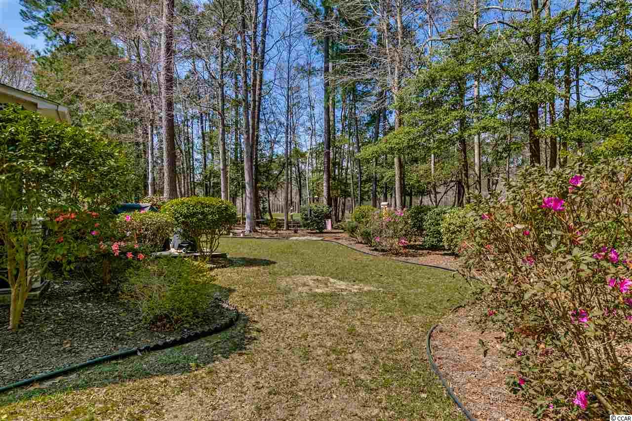
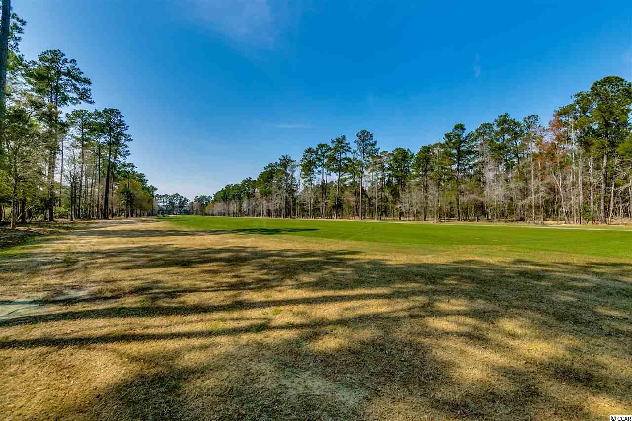
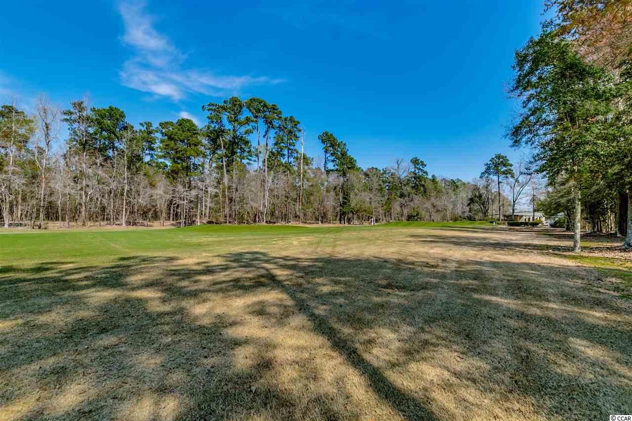
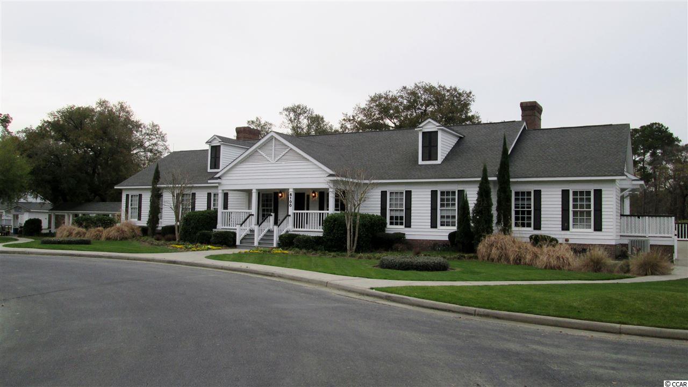
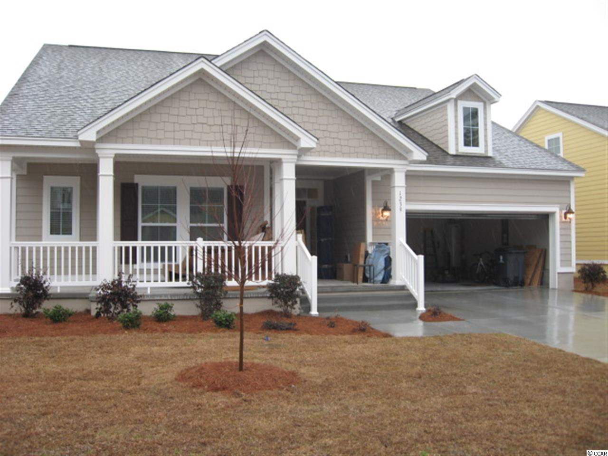
 MLS# 801318
MLS# 801318 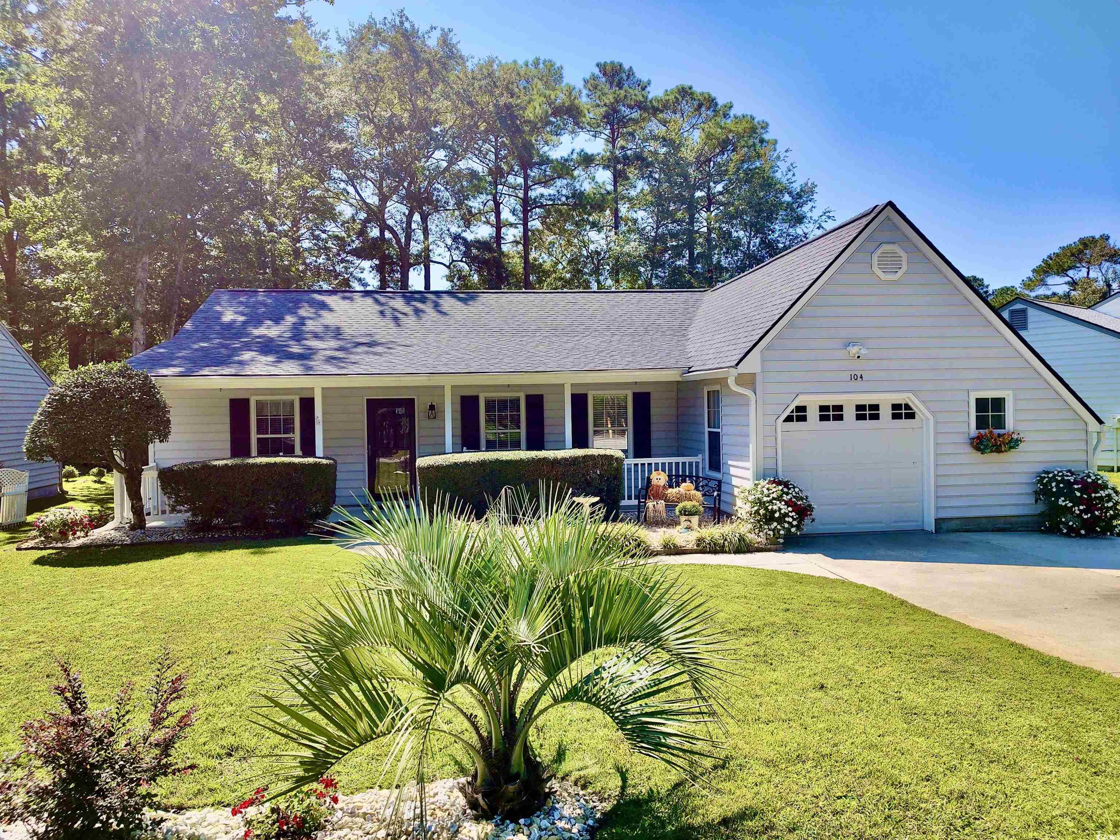
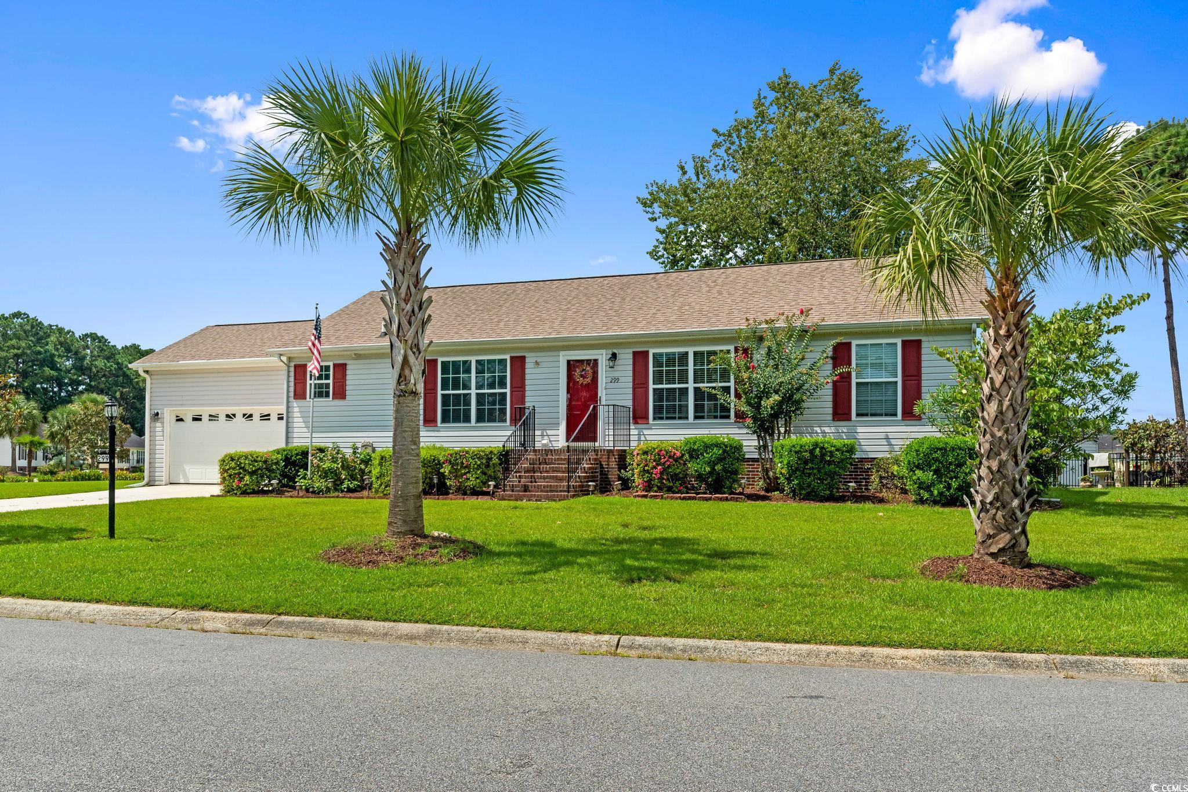
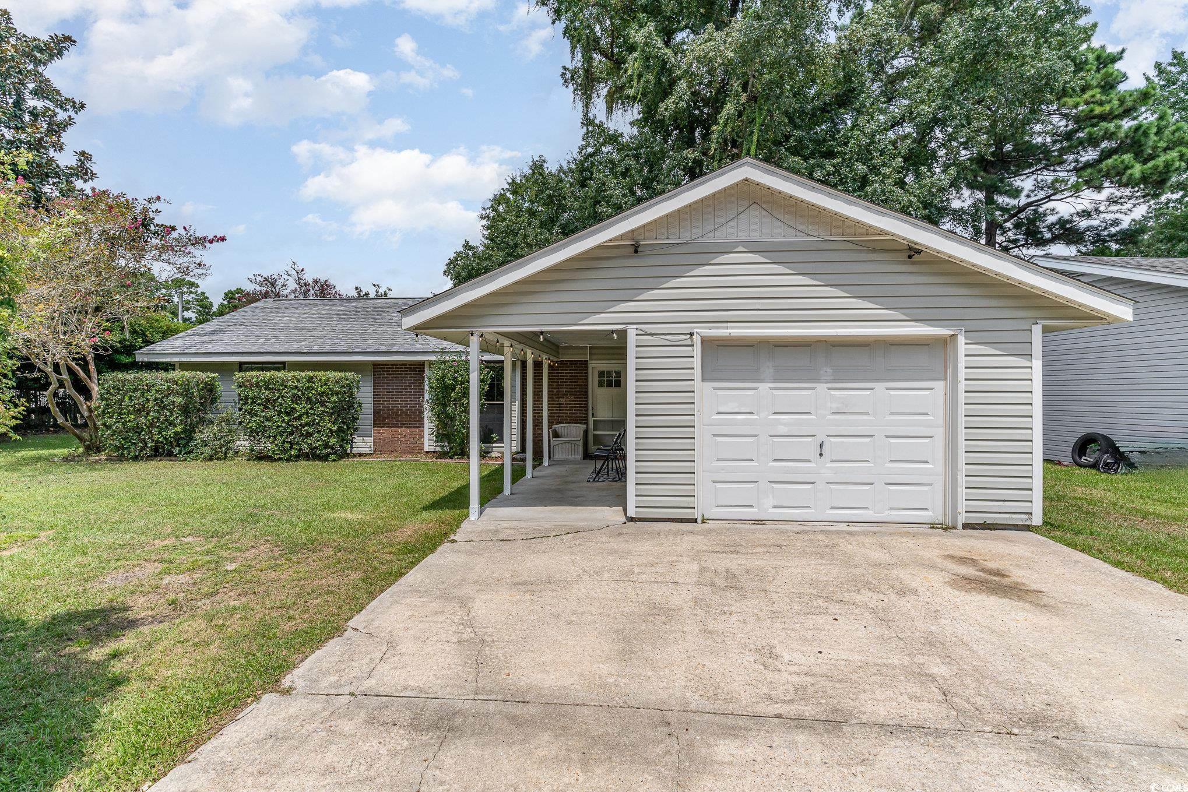
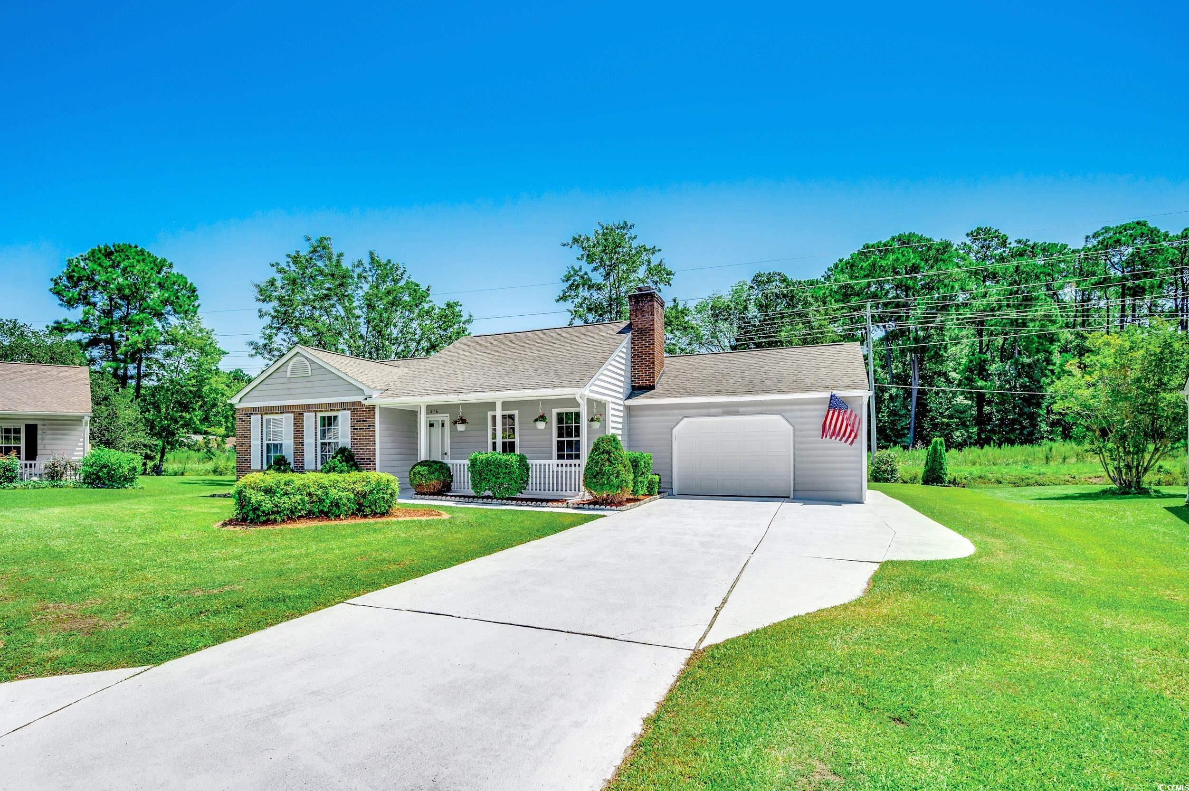
 Provided courtesy of © Copyright 2024 Coastal Carolinas Multiple Listing Service, Inc.®. Information Deemed Reliable but Not Guaranteed. © Copyright 2024 Coastal Carolinas Multiple Listing Service, Inc.® MLS. All rights reserved. Information is provided exclusively for consumers’ personal, non-commercial use,
that it may not be used for any purpose other than to identify prospective properties consumers may be interested in purchasing.
Images related to data from the MLS is the sole property of the MLS and not the responsibility of the owner of this website.
Provided courtesy of © Copyright 2024 Coastal Carolinas Multiple Listing Service, Inc.®. Information Deemed Reliable but Not Guaranteed. © Copyright 2024 Coastal Carolinas Multiple Listing Service, Inc.® MLS. All rights reserved. Information is provided exclusively for consumers’ personal, non-commercial use,
that it may not be used for any purpose other than to identify prospective properties consumers may be interested in purchasing.
Images related to data from the MLS is the sole property of the MLS and not the responsibility of the owner of this website.