Georgetown, SC 29440
- 3Beds
- 2Full Baths
- N/AHalf Baths
- 1,866SqFt
- 2021Year Built
- 0.28Acres
- MLS# 2125768
- Residential
- Detached
- Sold
- Approx Time on Market7 months, 12 days
- AreaGeorgetown Area--Black River/northeast of Gtown Between Choppee & 51
- CountyGeorgetown
- Subdivision Peru Plantation
Overview
This most popular Dogwood plan is nestled amongst the majestic oaks in the exciting new neighborhood of Peru Plantation featuring 170 acres of beautiful landscape and majestic oak trees. Peru Plantation is located in Georgetown County, SC and just approximately 6 miles north on 701 from the historic downtown area of Georgetown and just minutes from the Winya Bay and Tidelands Georgetown Hospital. Peru Plantation will have a community pool and cabana for all to enjoy as well! This Dogwood plan offers all of the right features and benefits. It features 3 spacious bedrooms and 2 full baths on the first floor and a bonus room with a full bath over the garage. It has an open, spacious great room which overlooks the fabulous back yard that backs up to a wooded area. The kitchen is open to the great room as well and has plenty of countertop space and cabinets. Make an appointment to see this and make it yours! Start living the life you have always wanted!
Sale Info
Listing Date: 11-17-2021
Sold Date: 06-30-2022
Aprox Days on Market:
7 month(s), 12 day(s)
Listing Sold:
2 Year(s), 4 month(s), 1 day(s) ago
Asking Price: $293,990
Selling Price: $333,648
Price Difference:
Same as list price
Agriculture / Farm
Grazing Permits Blm: ,No,
Horse: No
Grazing Permits Forest Service: ,No,
Grazing Permits Private: ,No,
Irrigation Water Rights: ,No,
Farm Credit Service Incl: ,No,
Crops Included: ,No,
Association Fees / Info
Hoa Frequency: Monthly
Hoa Fees: 75
Hoa: 1
Hoa Includes: AssociationManagement, CommonAreas, Trash
Community Features: Pool
Bathroom Info
Total Baths: 2.00
Fullbaths: 2
Bedroom Info
Beds: 3
Building Info
New Construction: Yes
Levels: OneandOneHalf
Year Built: 2021
Mobile Home Remains: ,No,
Zoning: RES
Style: Traditional
Development Status: NewConstruction
Construction Materials: BrickVeneer, VinylSiding, WoodFrame
Builders Name: Beverly Homes
Builder Model: Dogwood
Buyer Compensation
Exterior Features
Spa: No
Patio and Porch Features: RearPorch, FrontPorch, Patio
Pool Features: Community, Indoor
Foundation: Slab
Exterior Features: SprinklerIrrigation, Porch, Patio
Financial
Lease Renewal Option: ,No,
Garage / Parking
Parking Capacity: 4
Garage: Yes
Carport: No
Parking Type: Attached, Garage, TwoCarGarage
Open Parking: No
Attached Garage: Yes
Garage Spaces: 2
Green / Env Info
Green Energy Efficient: Doors, Windows
Interior Features
Floor Cover: LuxuryVinylPlank
Door Features: InsulatedDoors
Fireplace: No
Laundry Features: WasherHookup
Furnished: Unfurnished
Interior Features: BreakfastBar, StainlessSteelAppliances, SolidSurfaceCounters
Appliances: Dishwasher, Disposal, Microwave, Range
Lot Info
Lease Considered: ,No,
Lease Assignable: ,No,
Acres: 0.28
Land Lease: No
Lot Description: IrregularLot, OutsideCityLimits, Rectangular
Misc
Pool Private: No
Offer Compensation
Other School Info
Property Info
County: Georgetown
View: No
Senior Community: No
Stipulation of Sale: None
View: MarshView
Property Sub Type Additional: Detached
Property Attached: No
Disclosures: CovenantsRestrictionsDisclosure
Rent Control: No
Construction: NeverOccupied
Room Info
Basement: ,No,
Sold Info
Sold Date: 2022-06-30T00:00:00
Sqft Info
Building Sqft: 2625
Living Area Source: Plans
Sqft: 1866
Tax Info
Unit Info
Utilities / Hvac
Heating: Central, Electric, ForcedAir
Cooling: CentralAir
Electric On Property: No
Cooling: Yes
Utilities Available: CableAvailable, ElectricityAvailable, Other, PhoneAvailable, SewerAvailable, UndergroundUtilities, WaterAvailable
Heating: Yes
Water Source: Public
Waterfront / Water
Waterfront: No
Schools
Elem: McDonald Elementary School
Middle: Georgetown Middle School
High: Georgetown High School
Directions
Go 6.5 Miles North on US Hwy 701 (North Frazier Street) to entrance to North Levee Drive. Follow signs to model or home under construction.Courtesy of The Beverly Group


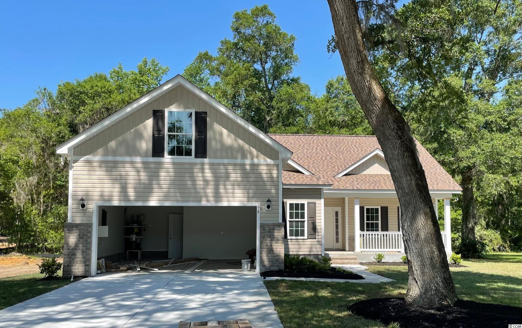
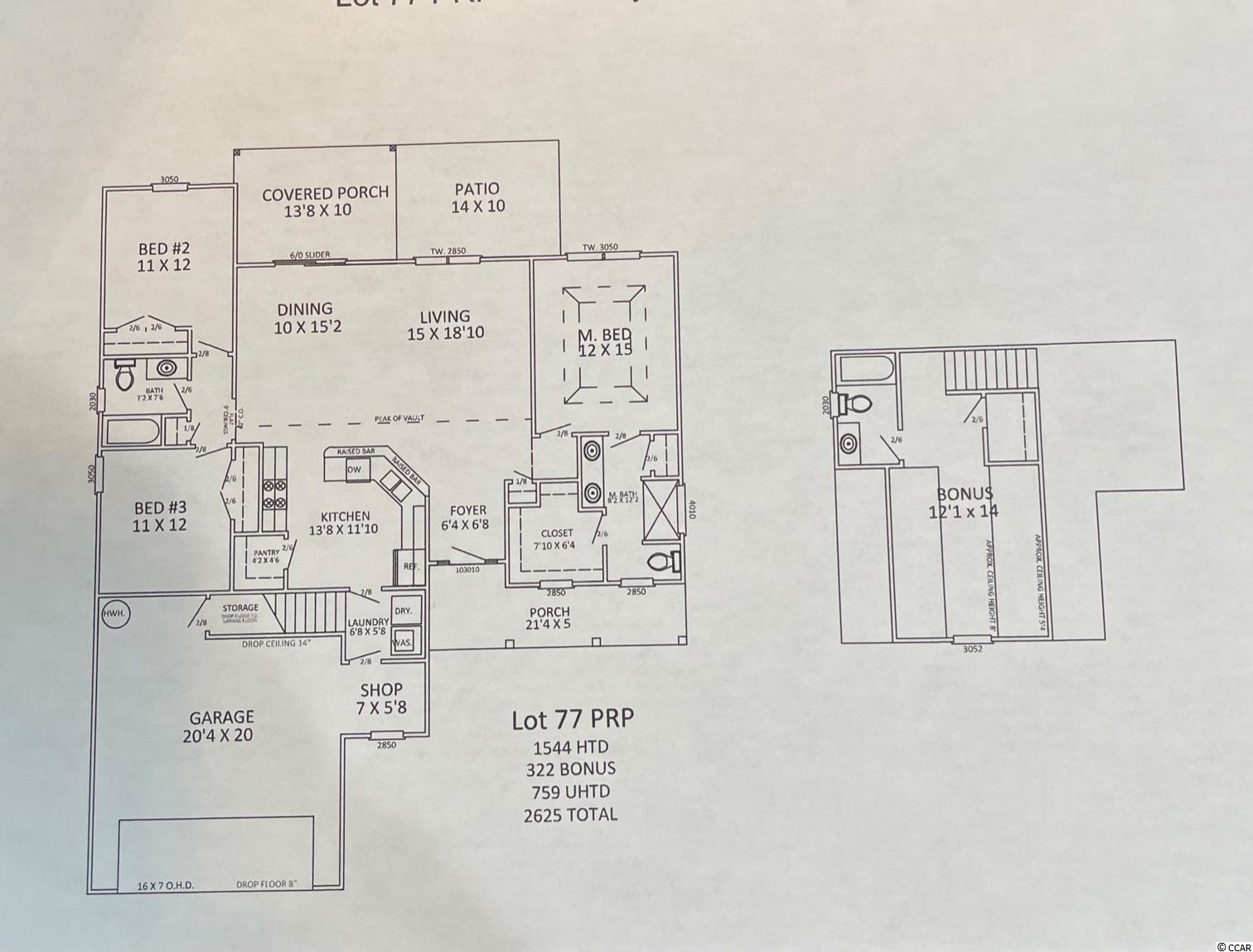
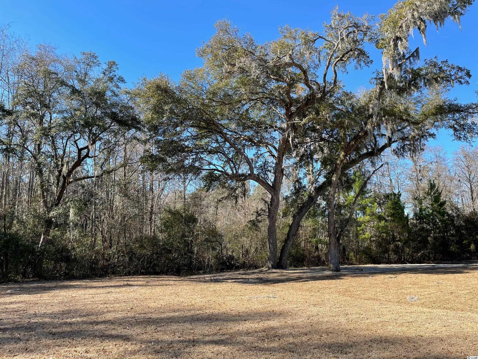
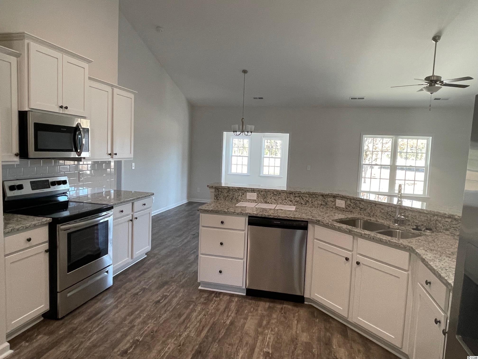
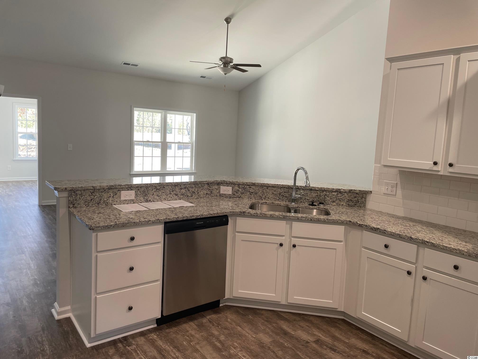
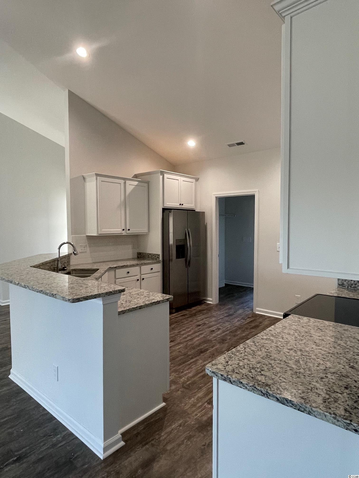
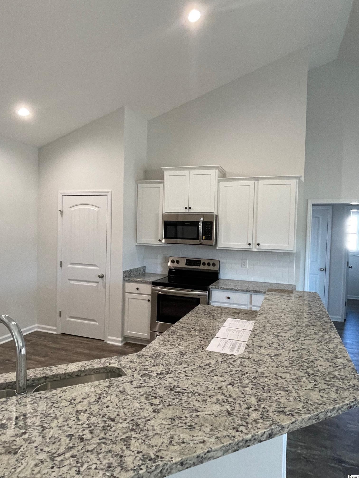
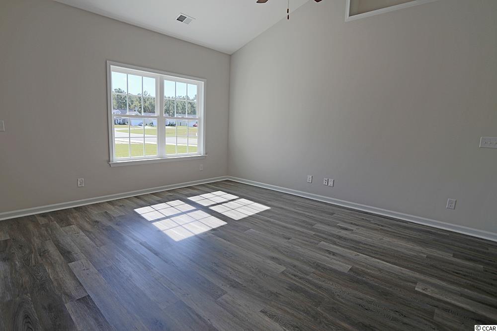
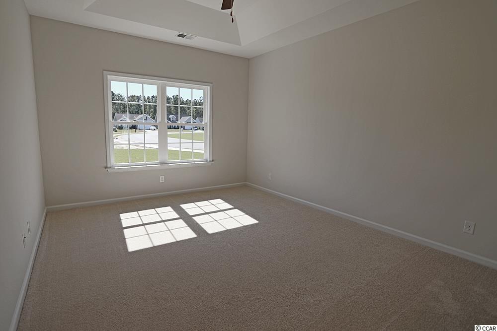
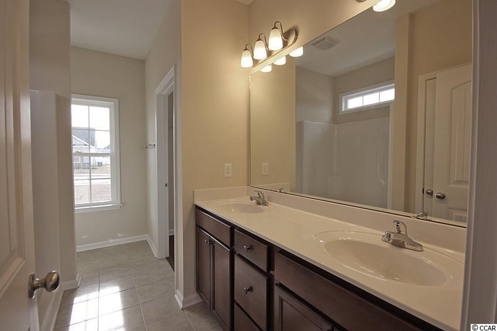
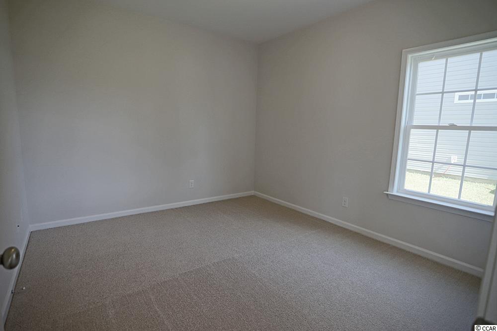
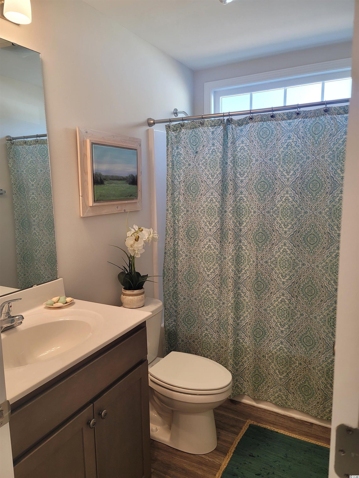
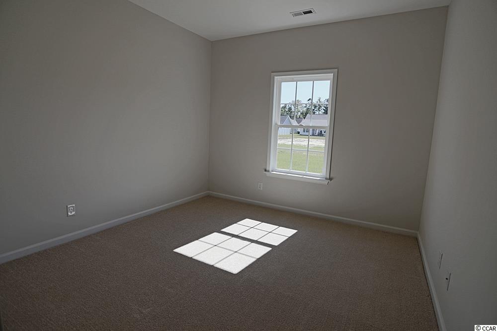
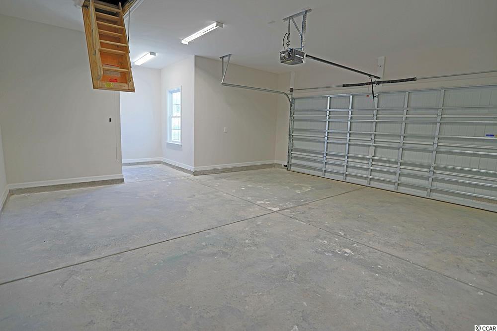
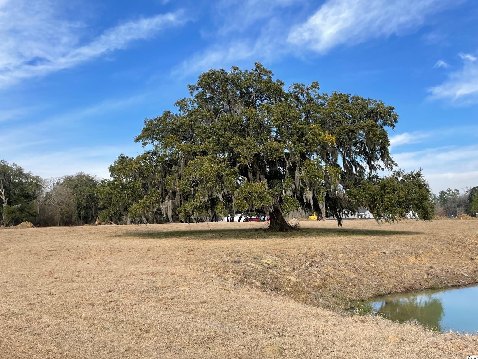
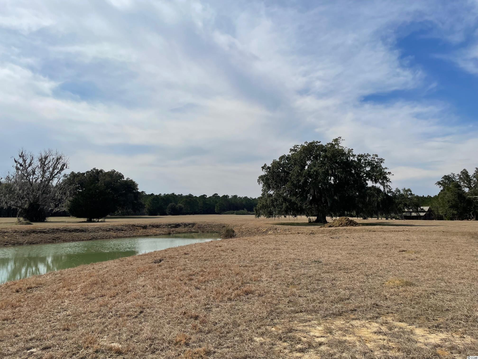
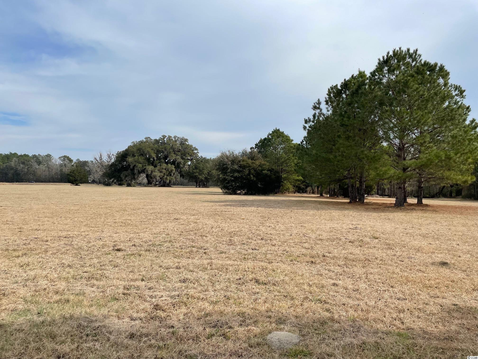
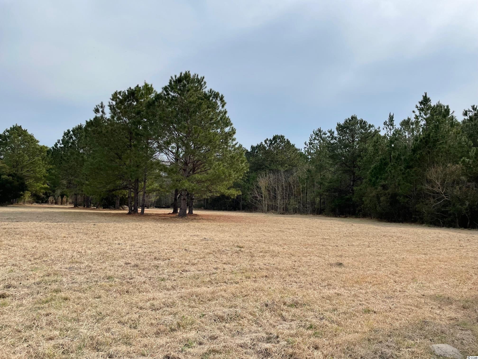
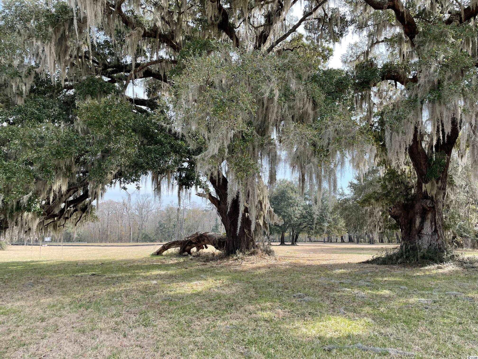
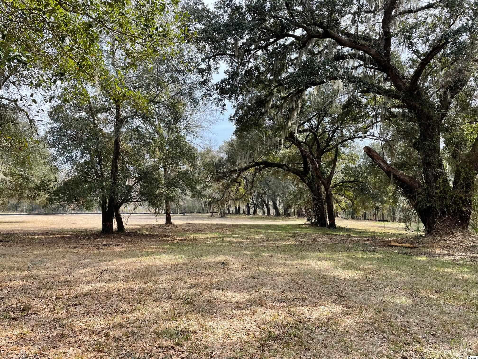
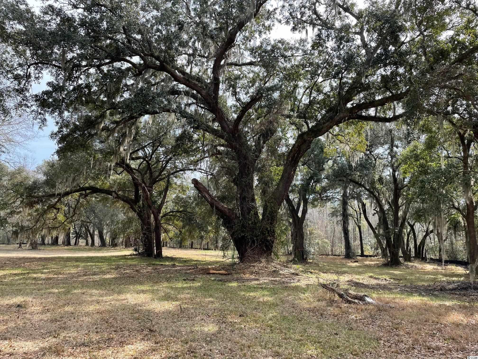
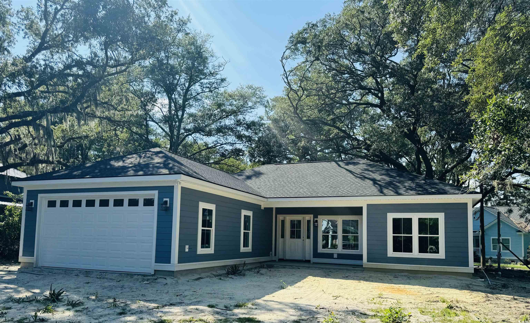
 MLS# 2420423
MLS# 2420423 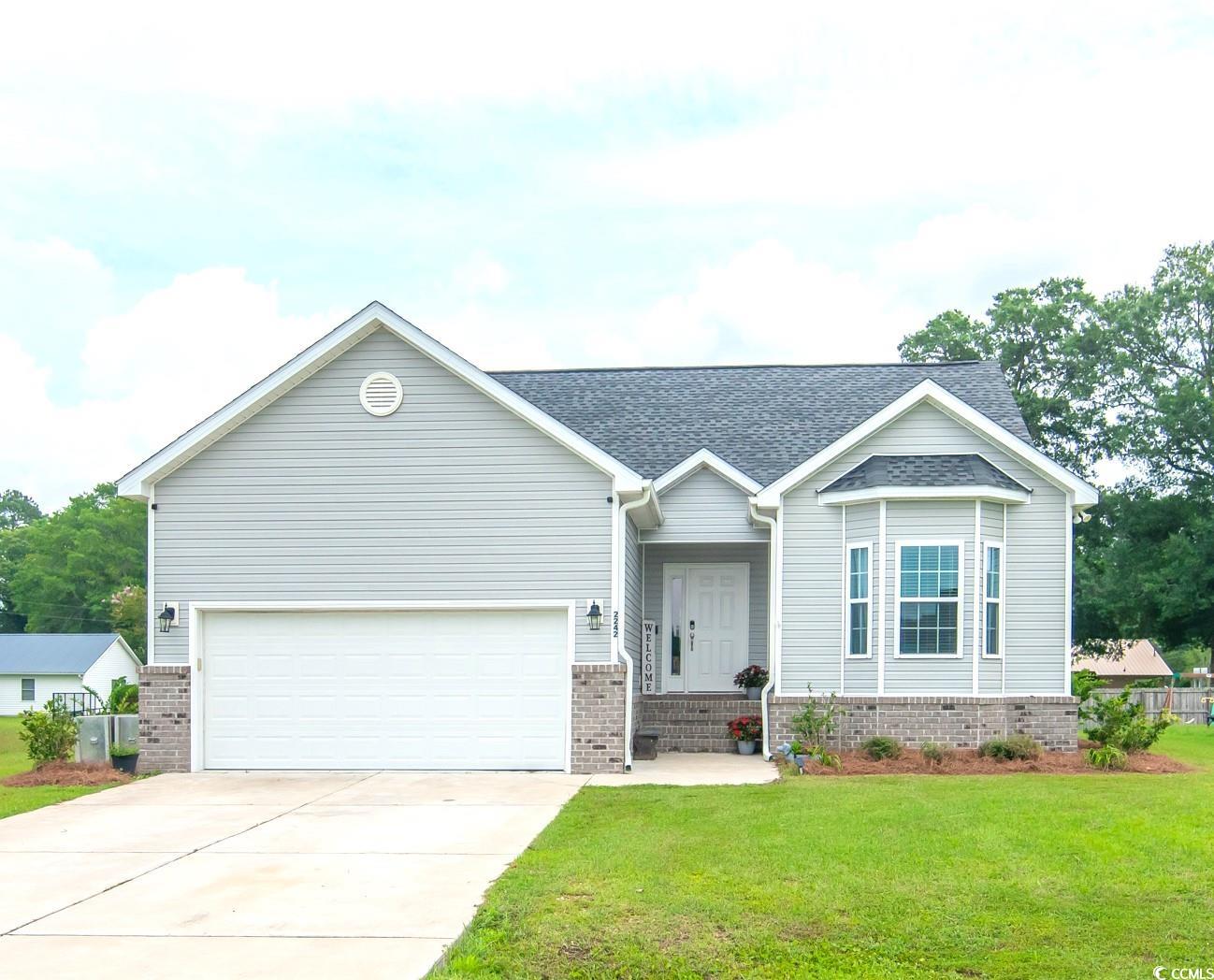
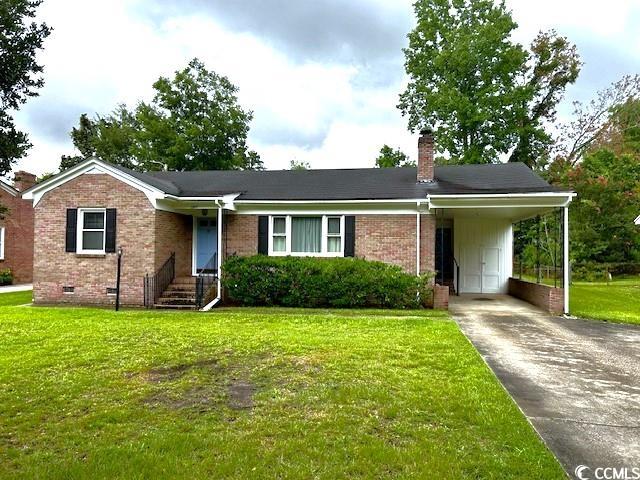
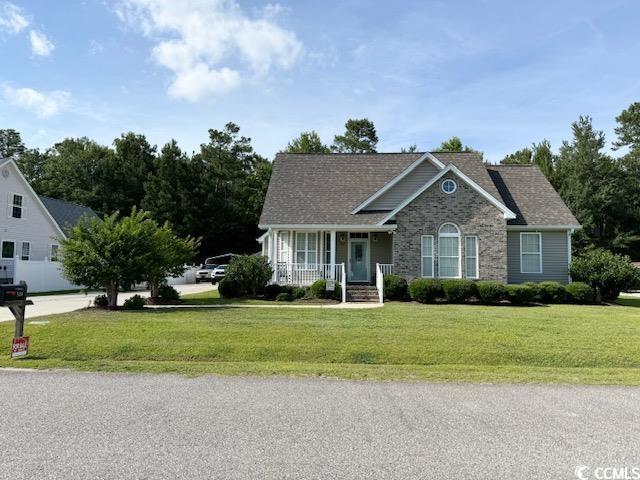
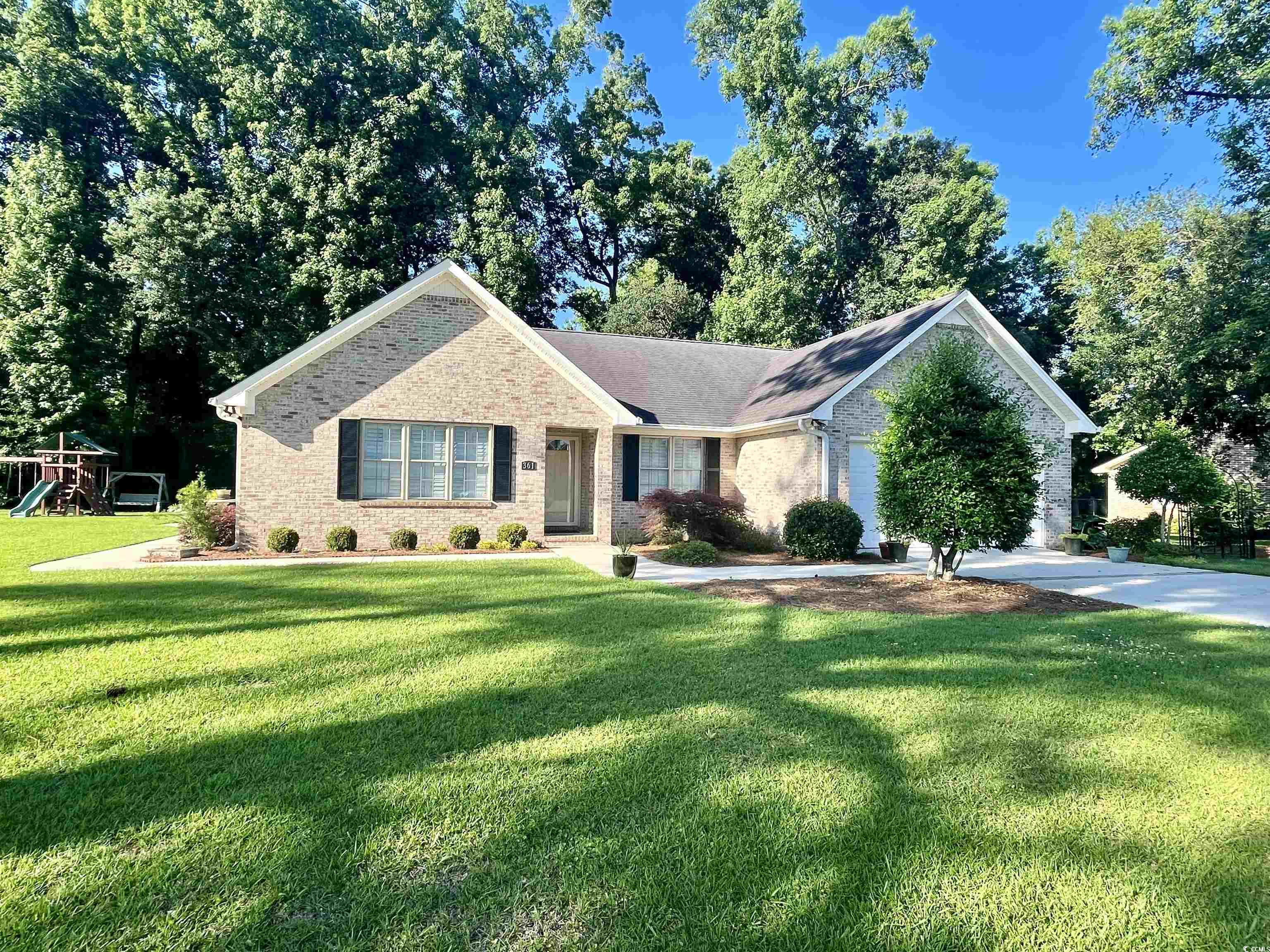
 Provided courtesy of © Copyright 2024 Coastal Carolinas Multiple Listing Service, Inc.®. Information Deemed Reliable but Not Guaranteed. © Copyright 2024 Coastal Carolinas Multiple Listing Service, Inc.® MLS. All rights reserved. Information is provided exclusively for consumers’ personal, non-commercial use,
that it may not be used for any purpose other than to identify prospective properties consumers may be interested in purchasing.
Images related to data from the MLS is the sole property of the MLS and not the responsibility of the owner of this website.
Provided courtesy of © Copyright 2024 Coastal Carolinas Multiple Listing Service, Inc.®. Information Deemed Reliable but Not Guaranteed. © Copyright 2024 Coastal Carolinas Multiple Listing Service, Inc.® MLS. All rights reserved. Information is provided exclusively for consumers’ personal, non-commercial use,
that it may not be used for any purpose other than to identify prospective properties consumers may be interested in purchasing.
Images related to data from the MLS is the sole property of the MLS and not the responsibility of the owner of this website.