Myrtle Beach, SC 29572
- 3Beds
- 3Full Baths
- 1Half Baths
- 2,619SqFt
- 2008Year Built
- 505Unit #
- MLS# 1820074
- Residential
- Condominium
- Sold
- Approx Time on Market4 months, 7 days
- AreaMyrtle Beach Area--Arcadian
- CountyHorry
- Subdivision The Pointe - Mb
Overview
The Pointe 505 is a luxurious 3 bedroom/3.5 bath condo featuring over 2600 heated square feet. The Pointe overlooks the ocean, natural salt water marsh & the Dunes Club golf course. The building features secure lobby access, gated entry, parking in the parking garage, fitness room, indoor pool, owners lounge, and a roof top terrace with amazing views. The condo features two private balconies with amazing views, 7 Fanimation ceiling fans, pull out lower cabinet organizers in the kitchen & wet bar, repainted tray ceilings/walls/molding, gas fireplace, built in cabinets, wet bar, wine cooler, pantry, a private bath for each bedroom, a half bath, all carpet has been replaced with tile, new HVAC installed in Nov 2016, zero entry shower in master bath, Viking Oven, Viking Refrigerator, separate storage area in parking garage, the list goes on & on. Cable, high speed internet, telephone, gas, exterior insurance, common area maintenance are included in the monthly POA payment. No short-term rentals allowed. Seller willing to consider a leaseback. The Pointe 505 is a must see.
Sale Info
Listing Date: 10-03-2018
Sold Date: 02-11-2019
Aprox Days on Market:
4 month(s), 7 day(s)
Listing Sold:
5 Year(s), 8 month(s), 24 day(s) ago
Asking Price: $499,000
Selling Price: $460,000
Price Difference:
Reduced By $39,000
Agriculture / Farm
Grazing Permits Blm: ,No,
Horse: No
Grazing Permits Forest Service: ,No,
Grazing Permits Private: ,No,
Irrigation Water Rights: ,No,
Farm Credit Service Incl: ,No,
Crops Included: ,No,
Association Fees / Info
Hoa Frequency: Monthly
Hoa Fees: 1077
Hoa: 1
Hoa Includes: AssociationManagement, CommonAreas, CableTV, Insurance, Internet, MaintenanceGrounds, PestControl, Pools, RecreationFacilities, Sewer, Trash, Water
Community Features: CableTV, InternetAccess, Pool
Assoc Amenities: IndoorPool, Pool, PetRestrictions, CableTV, Elevators, MaintenanceGrounds
Bathroom Info
Total Baths: 4.00
Halfbaths: 1
Fullbaths: 3
Bedroom Info
Beds: 3
Building Info
New Construction: No
Levels: One
Year Built: 2008
Mobile Home Remains: ,No,
Zoning: MF
Style: HighRise
Construction Materials: Concrete, Steel
Entry Level: 5
Building Name: The Pointe
Buyer Compensation
Exterior Features
Spa: No
Patio and Porch Features: Balcony
Pool Features: Community, Indoor
Exterior Features: Balcony, Storage
Financial
Lease Renewal Option: ,No,
Garage / Parking
Garage: No
Carport: No
Parking Type: Deck
Open Parking: No
Attached Garage: No
Green / Env Info
Interior Features
Floor Cover: Tile
Fireplace: Yes
Laundry Features: WasherHookup
Furnished: Unfurnished
Interior Features: Fireplace, HandicapAccess, HighSpeedInternet
Lot Info
Lease Considered: ,No,
Lease Assignable: ,No,
Acres: 0.00
Land Lease: No
Lot Description: OutsideCityLimits, OnGolfCourse, StreamCreek
Misc
Pool Private: No
Pets Allowed: OwnerOnly, Yes
Offer Compensation
Other School Info
Property Info
County: Horry
View: Yes
Senior Community: No
Stipulation of Sale: None
View: GolfCourse, MarshView, CreekStream, Ocean
Property Sub Type Additional: Condominium
Property Attached: No
Security Features: FireSprinklerSystem, SmokeDetectors
Disclosures: CovenantsRestrictionsDisclosure,SellerDisclosure
Rent Control: No
Construction: Resale
Room Info
Basement: ,No,
Sold Info
Sold Date: 2019-02-11T00:00:00
Sqft Info
Building Sqft: 2808
Sqft: 2619
Tax Info
Unit Info
Unit: 505
Utilities / Hvac
Heating: Central, Electric
Cooling: CentralAir
Electric On Property: No
Cooling: Yes
Utilities Available: CableAvailable, ElectricityAvailable, NaturalGasAvailable, PhoneAvailable, SewerAvailable, WaterAvailable, HighSpeedInternetAvailable
Heating: Yes
Water Source: Public
Waterfront / Water
Waterfront: Yes
Waterfront Features: Creek
Schools
Elem: Myrtle Beach Elementary School
Middle: Myrtle Beach Middle School
High: Myrtle Beach High School
Courtesy of Tradd Residential


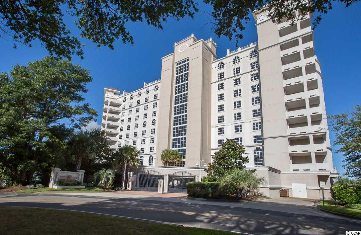
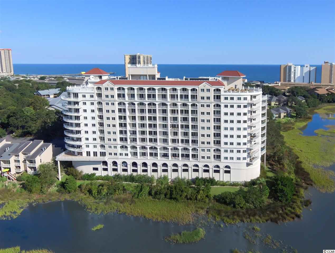
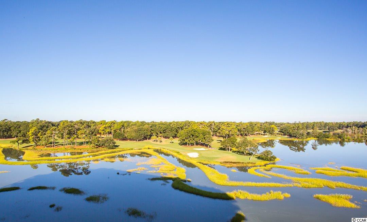
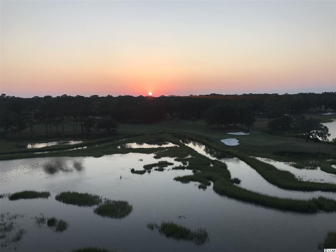
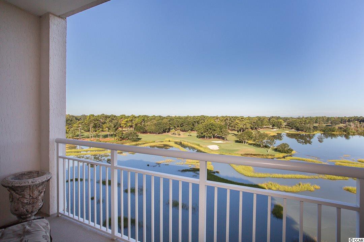
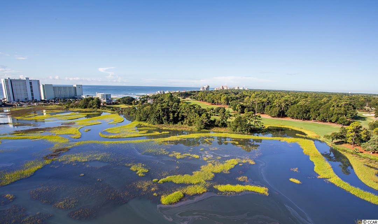
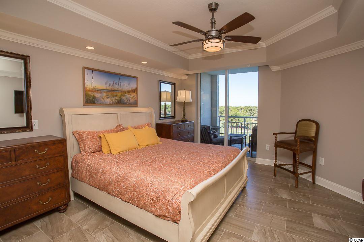
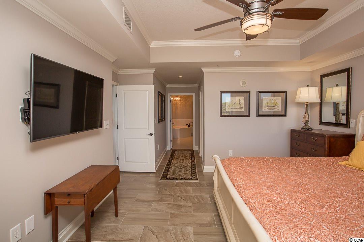
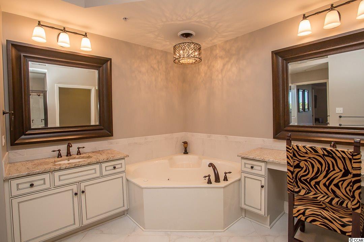
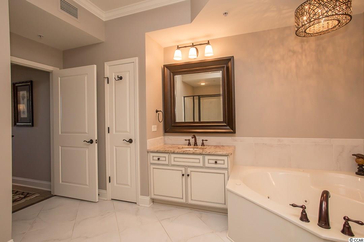
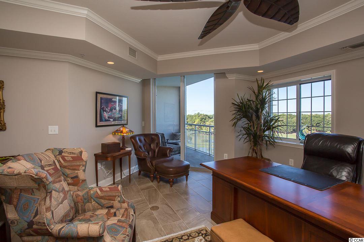
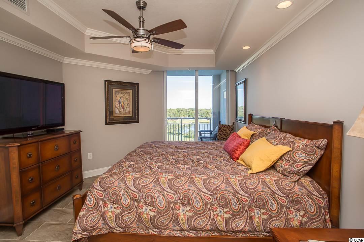
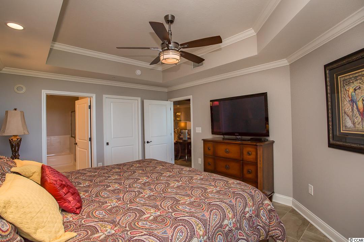
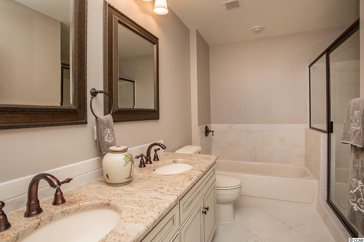
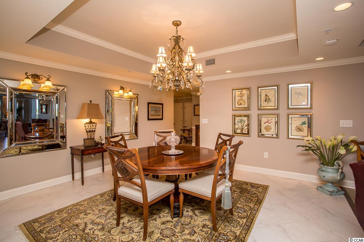
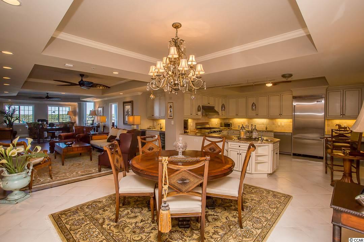
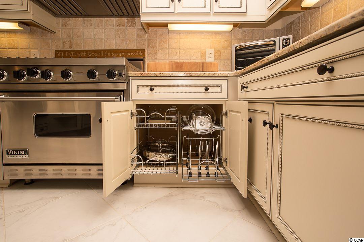
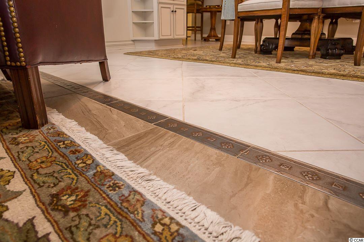
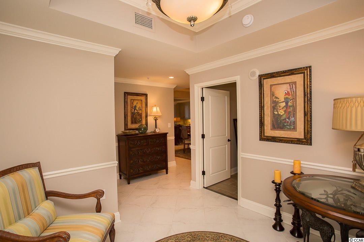
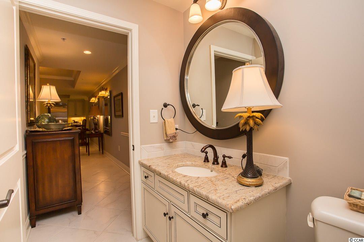
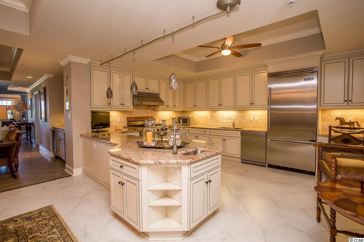
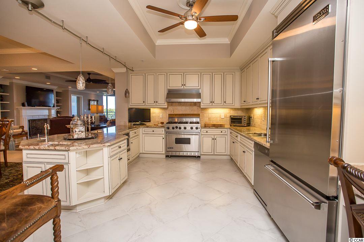
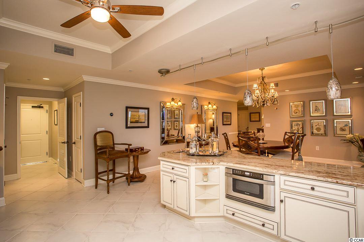
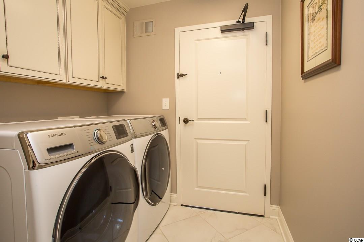
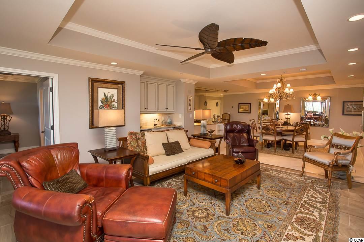
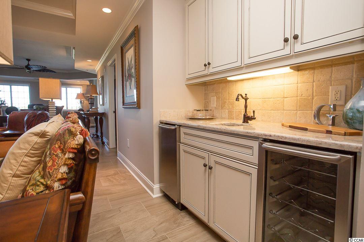
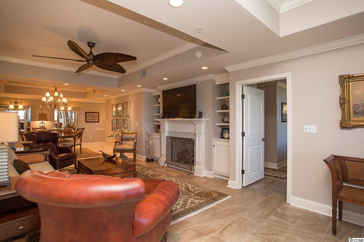
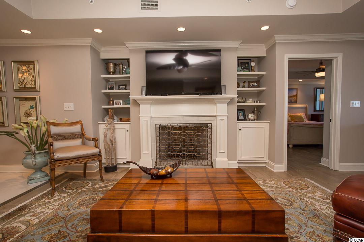
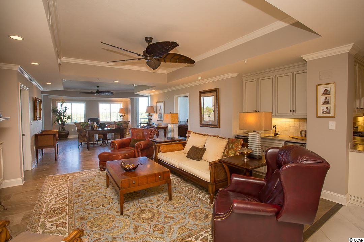
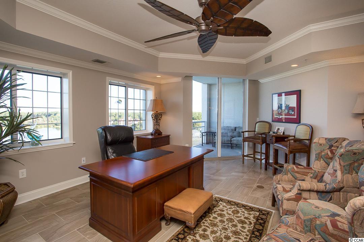
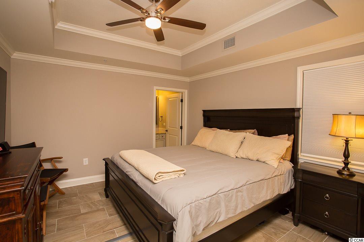
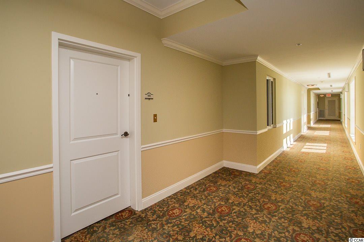
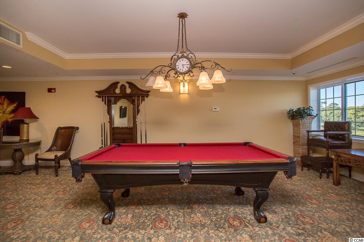
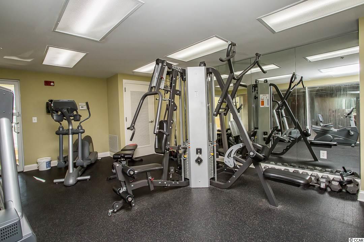
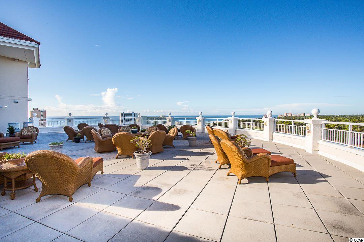
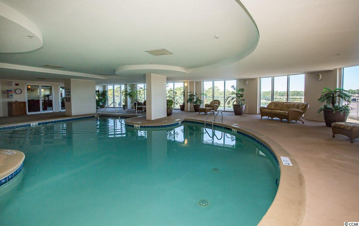
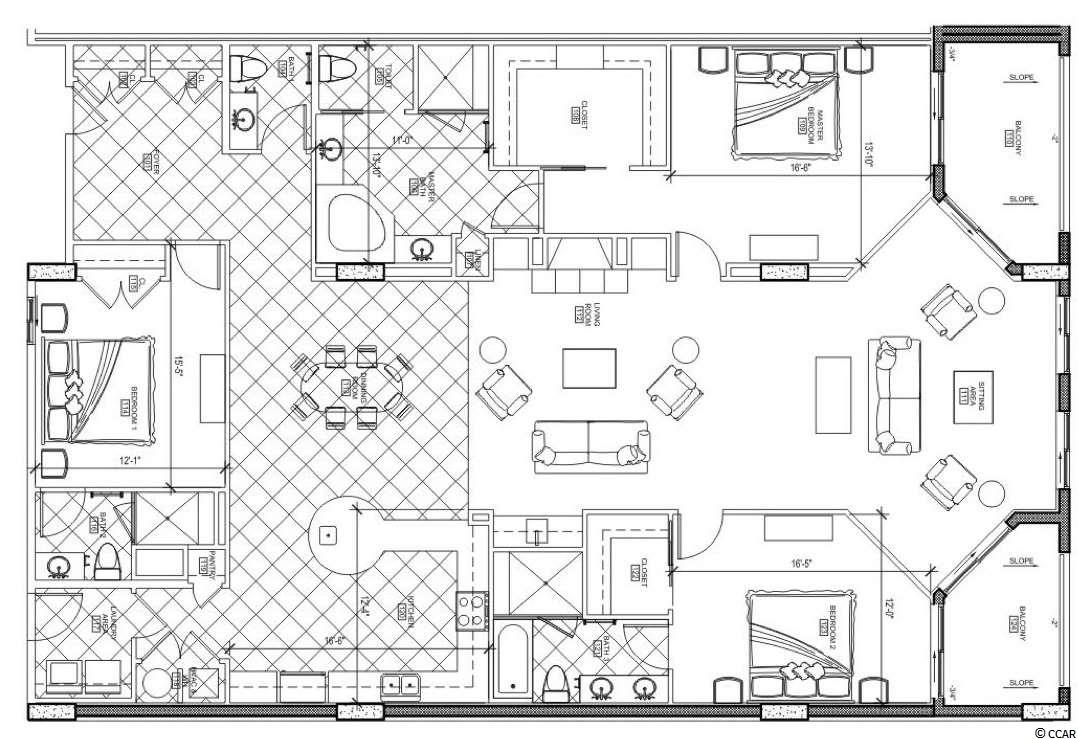
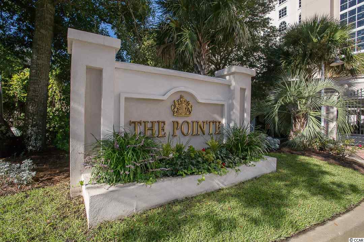
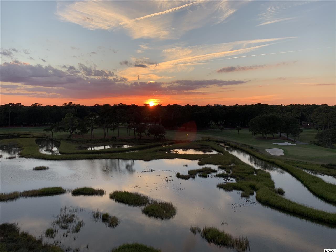
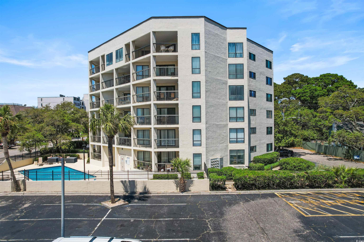
 MLS# 2413792
MLS# 2413792 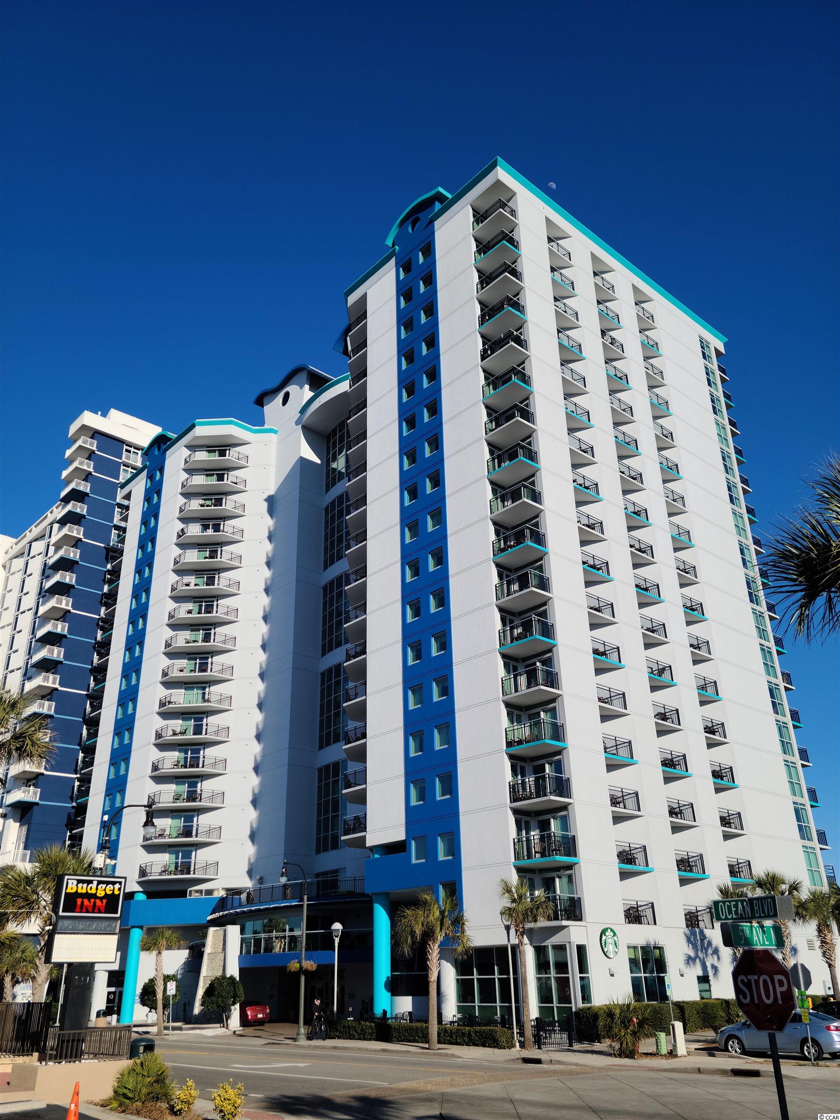
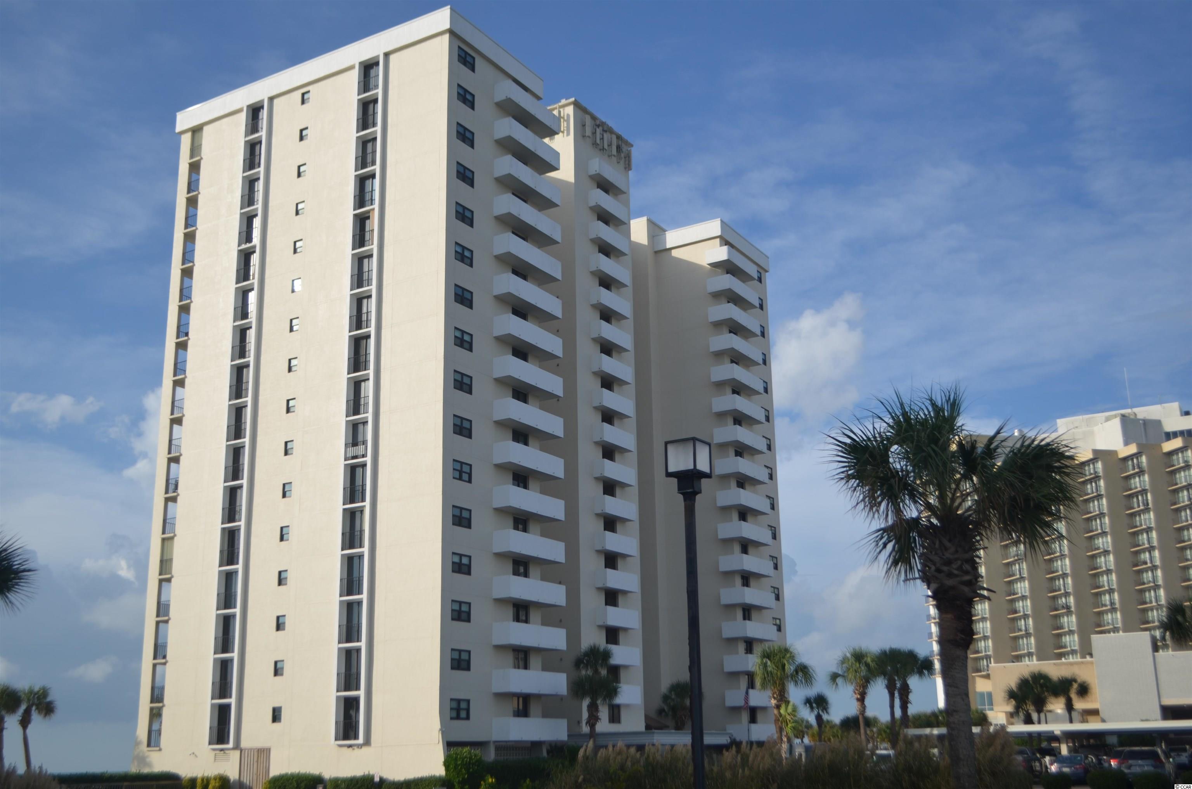
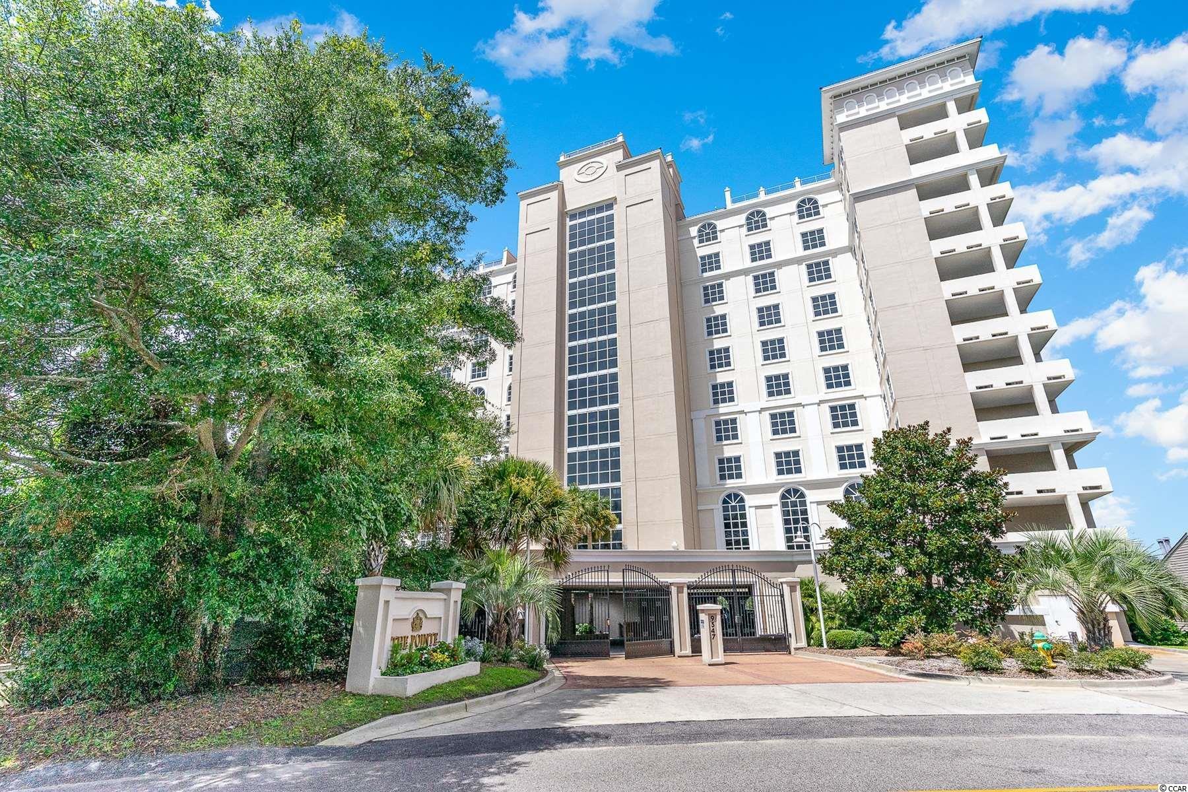
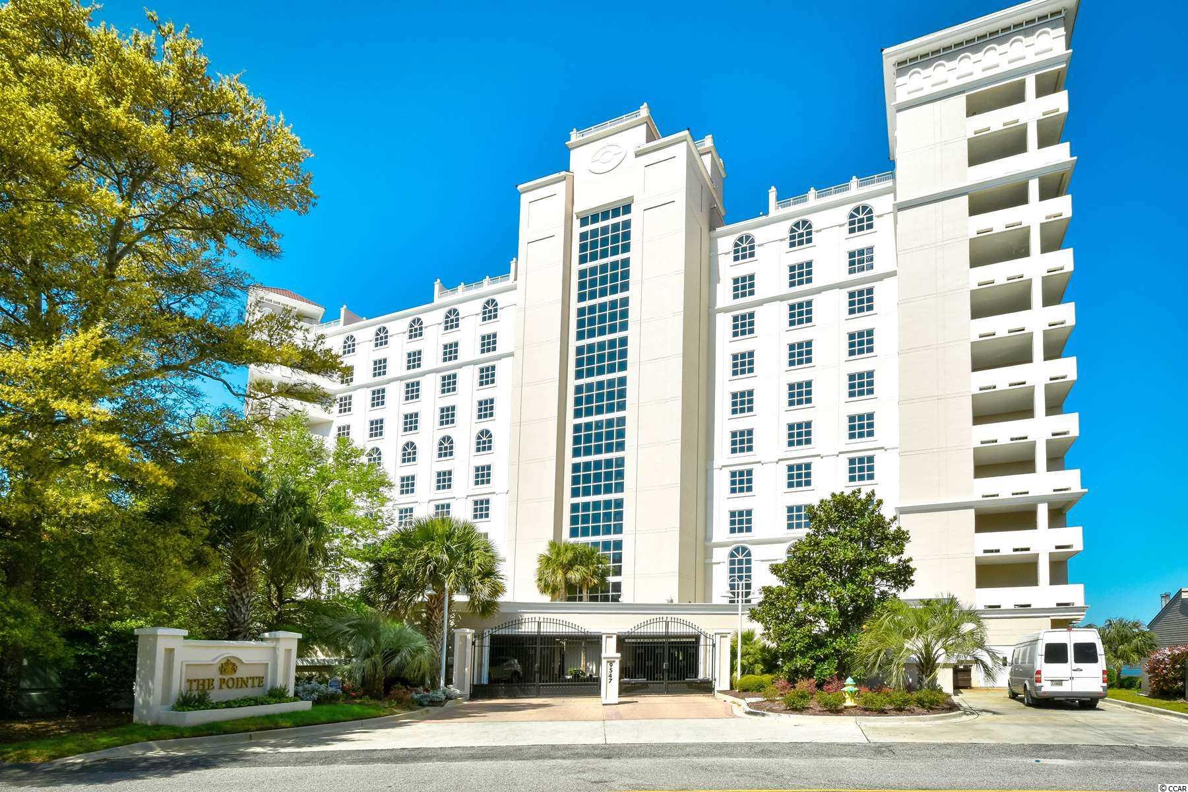
 Provided courtesy of © Copyright 2024 Coastal Carolinas Multiple Listing Service, Inc.®. Information Deemed Reliable but Not Guaranteed. © Copyright 2024 Coastal Carolinas Multiple Listing Service, Inc.® MLS. All rights reserved. Information is provided exclusively for consumers’ personal, non-commercial use,
that it may not be used for any purpose other than to identify prospective properties consumers may be interested in purchasing.
Images related to data from the MLS is the sole property of the MLS and not the responsibility of the owner of this website.
Provided courtesy of © Copyright 2024 Coastal Carolinas Multiple Listing Service, Inc.®. Information Deemed Reliable but Not Guaranteed. © Copyright 2024 Coastal Carolinas Multiple Listing Service, Inc.® MLS. All rights reserved. Information is provided exclusively for consumers’ personal, non-commercial use,
that it may not be used for any purpose other than to identify prospective properties consumers may be interested in purchasing.
Images related to data from the MLS is the sole property of the MLS and not the responsibility of the owner of this website.