Pawleys Island, SC 29585
- 4Beds
- 3Full Baths
- 1Half Baths
- 3,150SqFt
- 1999Year Built
- 0.33Acres
- MLS# 1920646
- Residential
- Detached
- Sold
- Approx Time on Market3 months, 10 days
- AreaPawleys Island Area-Litchfield Mainland
- CountyGeorgetown
- Subdivision Willbrook Plantation
Overview
Impeccably maintained in an EXCEPTIONAL golf course location! You will find everything on your dream home wish list in this home! The main level of the home is bright and open with flexible living spaces. The home is centered by the family room that features a gas fireplace flanked by handsome built-ins and flows easily to the Carolina Room, home office, dining room and kitchen. The quality construction features are highlighted by the 12 foot ceilings in the main living spaces. The kitchen has been updated with a solid surface countertops, ample cabinet space, a stainless steel appliance package, a center island AND a breakfast bar and a sunny breakfast nook warmed by a bay window. The oversized windows and skylights bring the sunshine in and afford golf course views from the Carolina Room, master bedroom and all-season screened porch. The master bedroom suite is situated to afford maximum privacy and the master bath opens with a dressing area with walk-in closet and double sinks and is finished nicely with both a garden tub and large shower. There are two additional bedrooms with a shared bath on the main level. Rounding out the main level of the home is a spacious, well-planned laundry room with closet, counter and cabinet spacing making it an efficient work space. On the second floor you will find a guest suite with a large bedroom, bath and awesome storage. Now, before we head outside can we talk about the garage? This may be just the gem that makes 94 Hamby Drive the perfect home for you. The oversized 2 car garage has a mud sink, is completely finished out with sheetrock, painted floor and ... wait for it .... A WORKSHOP! Yes, this lovely golf course home with all of the appointments has something for everyone! Finally the location is unrivaled with the landscape view of the 13th fairway at Willbrook Plantation. It is the perfect spot to enjoy the afternoon on the screened porch listening to the lulling sound of the yard's attractive water feature or sunning on the patio or enjoying the evening in the hot tub. The home is located in an established gate, golf course community with 24 hour security, a owners' clubhouse and pool and highly sought after beach front access and amenities via Litchfield by the Sea. It's the complete package!
Sale Info
Listing Date: 09-23-2019
Sold Date: 01-03-2020
Aprox Days on Market:
3 month(s), 10 day(s)
Listing Sold:
4 Year(s), 10 month(s), 8 day(s) ago
Asking Price: $469,900
Selling Price: $456,000
Price Difference:
Reduced By $13,900
Agriculture / Farm
Grazing Permits Blm: ,No,
Horse: No
Grazing Permits Forest Service: ,No,
Grazing Permits Private: ,No,
Irrigation Water Rights: ,No,
Farm Credit Service Incl: ,No,
Crops Included: ,No,
Association Fees / Info
Hoa Frequency: Monthly
Hoa Fees: 251
Hoa: 1
Hoa Includes: AssociationManagement, CommonAreas, CableTV, Internet, LegalAccounting, Pools, RecreationFacilities, Security
Community Features: Clubhouse, GolfCartsOK, Gated, Other, Pool, RecreationArea, Golf, LongTermRentalAllowed
Assoc Amenities: Clubhouse, Gated, OwnerAllowedGolfCart, Other, Pool, Security
Bathroom Info
Total Baths: 4.00
Halfbaths: 1
Fullbaths: 3
Bedroom Info
Beds: 4
Building Info
New Construction: No
Levels: OneandOneHalf
Year Built: 1999
Mobile Home Remains: ,No,
Zoning: PUD
Style: Traditional
Construction Materials: Brick
Buyer Compensation
Exterior Features
Spa: Yes
Patio and Porch Features: Patio, Porch, Screened
Spa Features: HotTub
Pool Features: Association, Community
Foundation: Slab
Exterior Features: HotTubSpa, SprinklerIrrigation, Patio
Financial
Lease Renewal Option: ,No,
Garage / Parking
Parking Capacity: 4
Garage: Yes
Carport: No
Parking Type: Attached, Garage, TwoCarGarage
Open Parking: No
Attached Garage: Yes
Garage Spaces: 2
Green / Env Info
Interior Features
Floor Cover: Carpet, Laminate, Tile
Fireplace: No
Laundry Features: WasherHookup
Furnished: Unfurnished
Interior Features: WindowTreatments, BreakfastBar, BedroomonMainLevel, BreakfastArea, KitchenIsland, StainlessSteelAppliances, SolidSurfaceCounters, Workshop
Appliances: Dishwasher, Disposal, Microwave, Range, Refrigerator
Lot Info
Lease Considered: ,No,
Lease Assignable: ,No,
Acres: 0.33
Land Lease: No
Lot Description: CornerLot, NearGolfCourse, OnGolfCourse
Misc
Pool Private: No
Offer Compensation
Other School Info
Property Info
County: Georgetown
View: No
Senior Community: No
Stipulation of Sale: None
Property Sub Type Additional: Detached
Property Attached: No
Security Features: GatedCommunity, SmokeDetectors, SecurityService
Disclosures: CovenantsRestrictionsDisclosure,SellerDisclosure
Rent Control: No
Construction: Resale
Room Info
Basement: ,No,
Sold Info
Sold Date: 2020-01-03T00:00:00
Sqft Info
Building Sqft: 3950
Sqft: 3150
Tax Info
Tax Legal Description: Lot 24, PH II Allston Pt
Unit Info
Utilities / Hvac
Heating: Central, Electric
Cooling: CentralAir
Electric On Property: No
Cooling: Yes
Utilities Available: CableAvailable, ElectricityAvailable, PhoneAvailable, SewerAvailable, UndergroundUtilities, WaterAvailable
Heating: Yes
Water Source: Public
Waterfront / Water
Waterfront: No
Courtesy of Re/max Southern Shores Gc - Cell: 843-251-1686


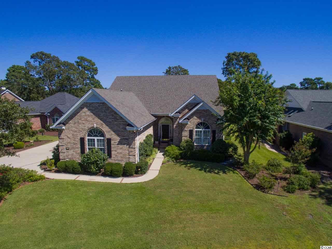
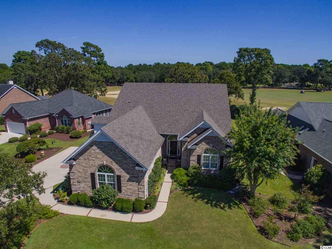
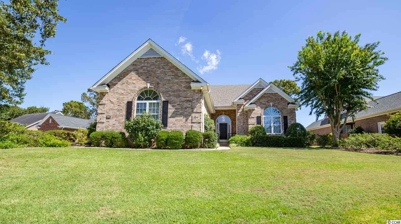
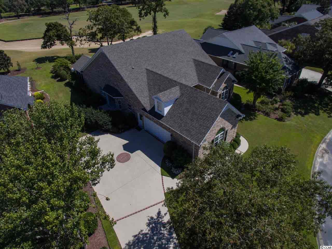
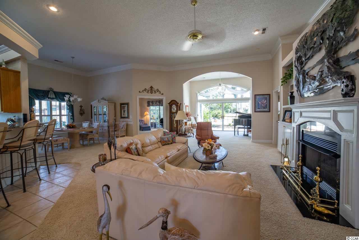
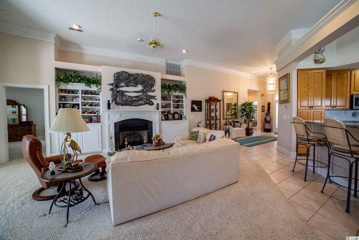
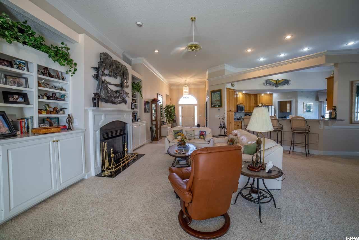
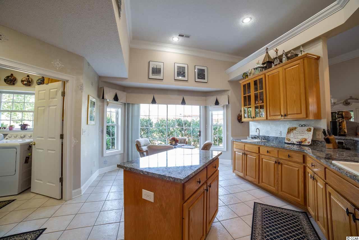
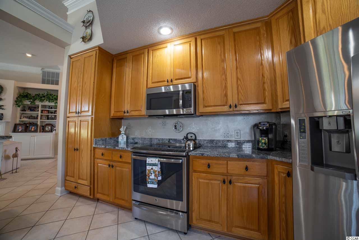
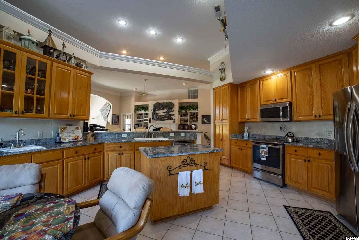
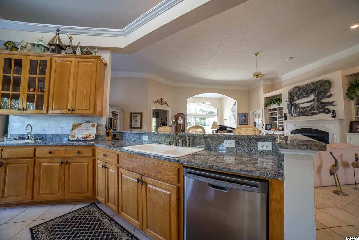
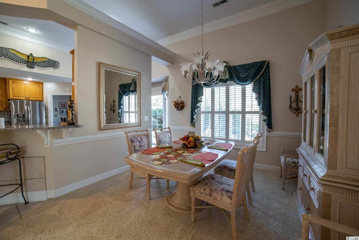
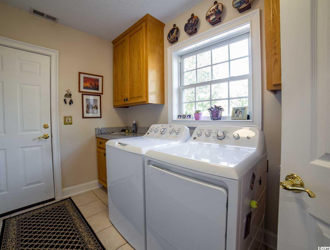
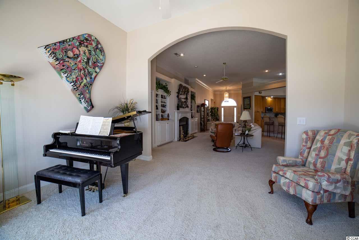
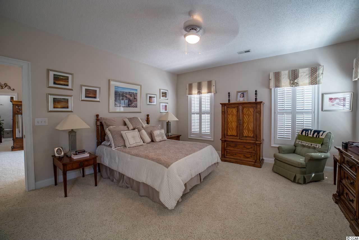
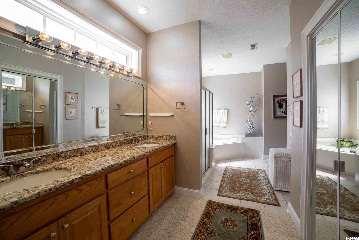
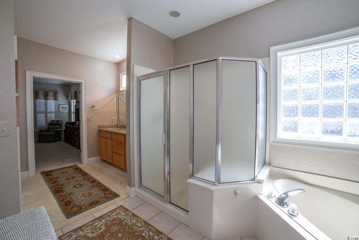
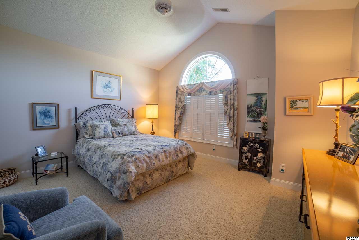
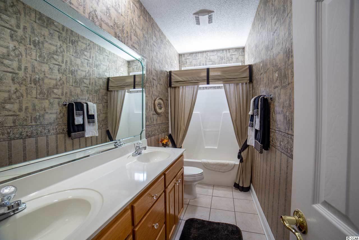
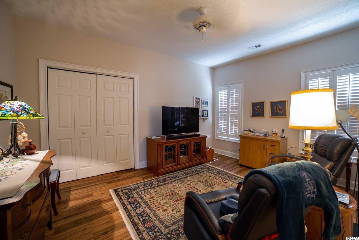
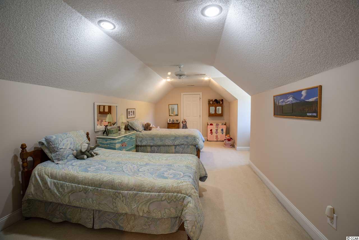
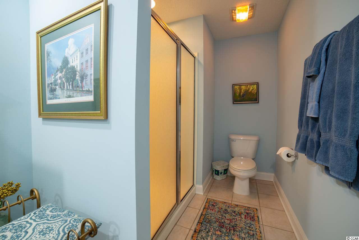
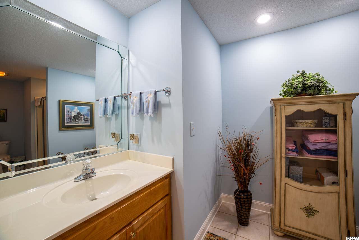
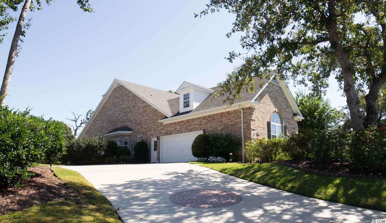
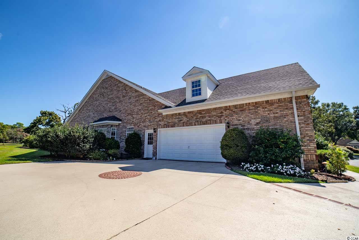
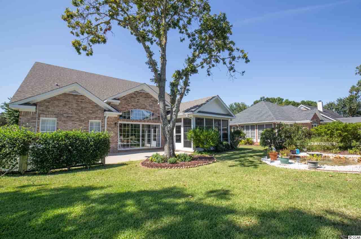
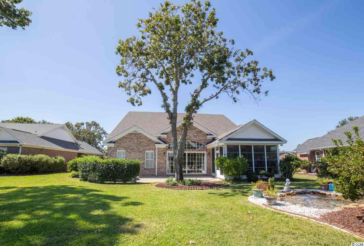
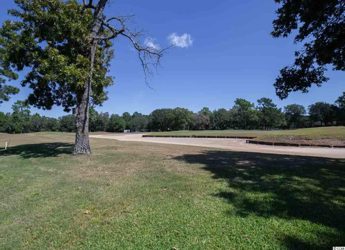
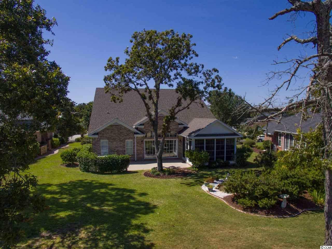
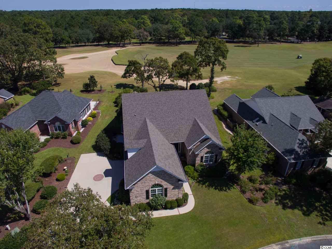
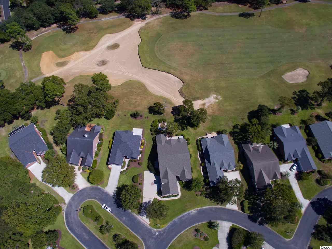
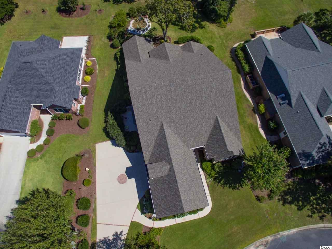
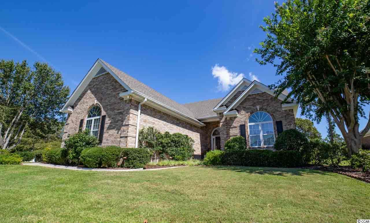
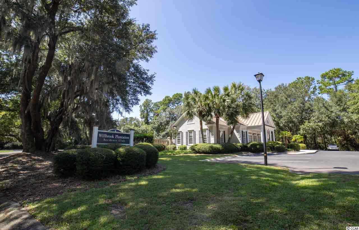
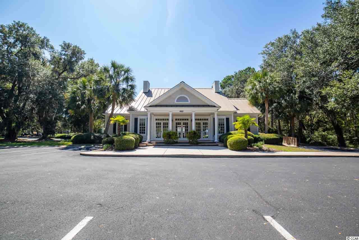
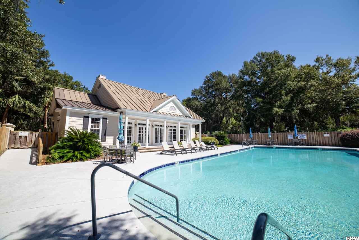
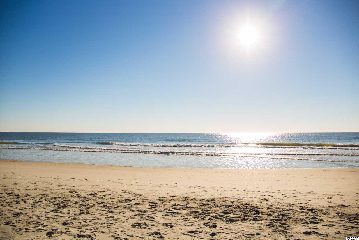
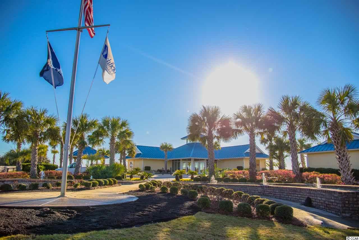
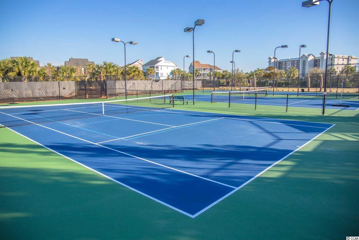
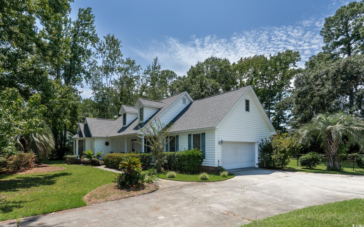
 MLS# 2419125
MLS# 2419125 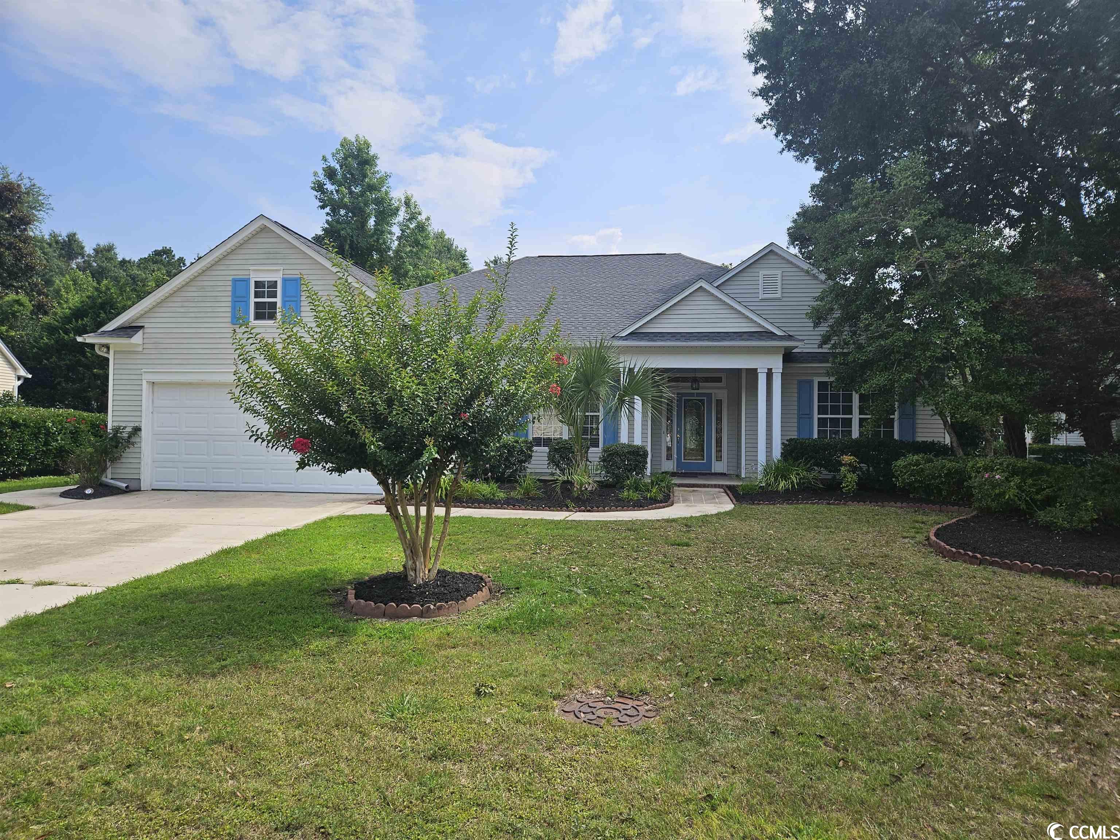
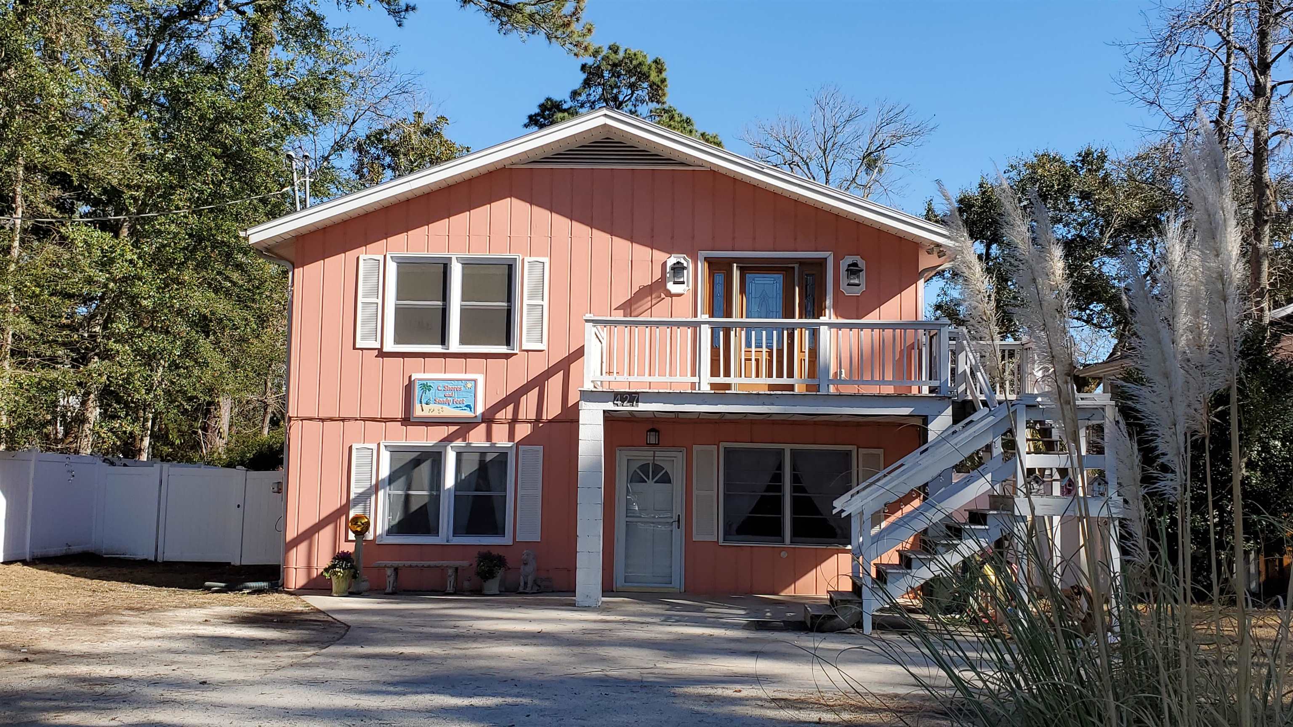
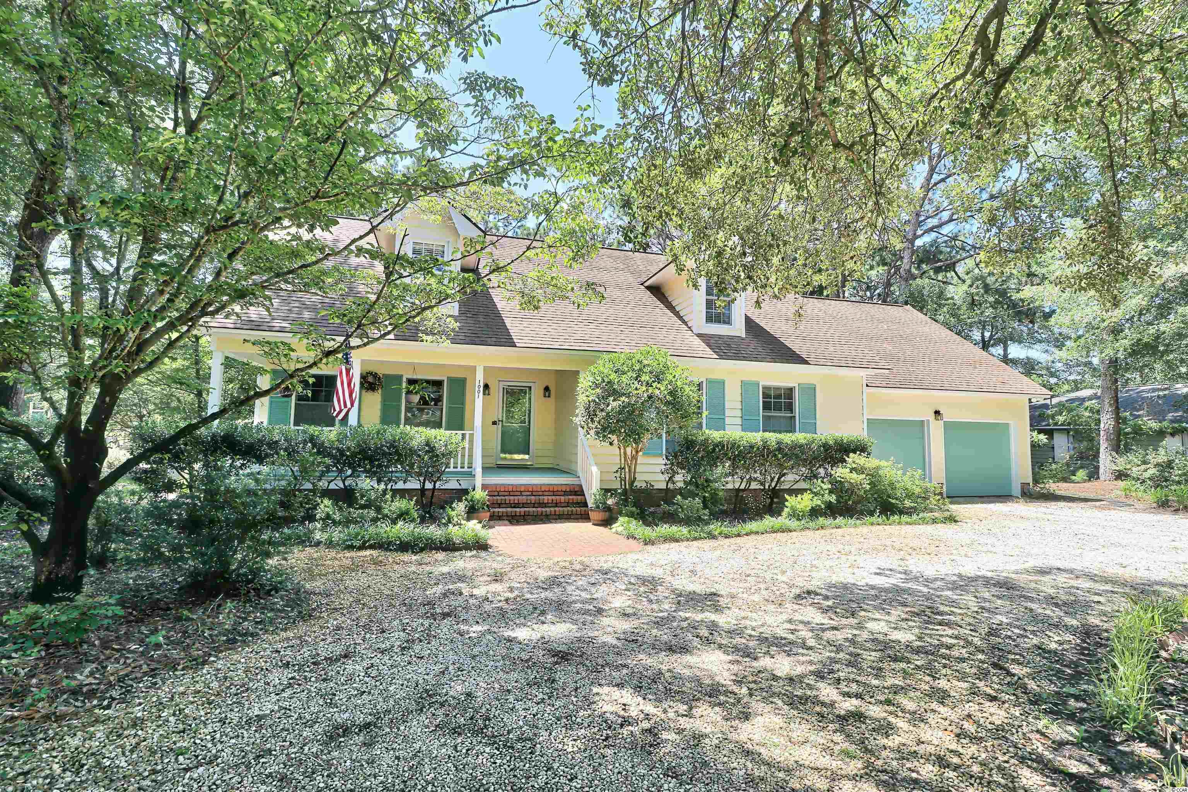
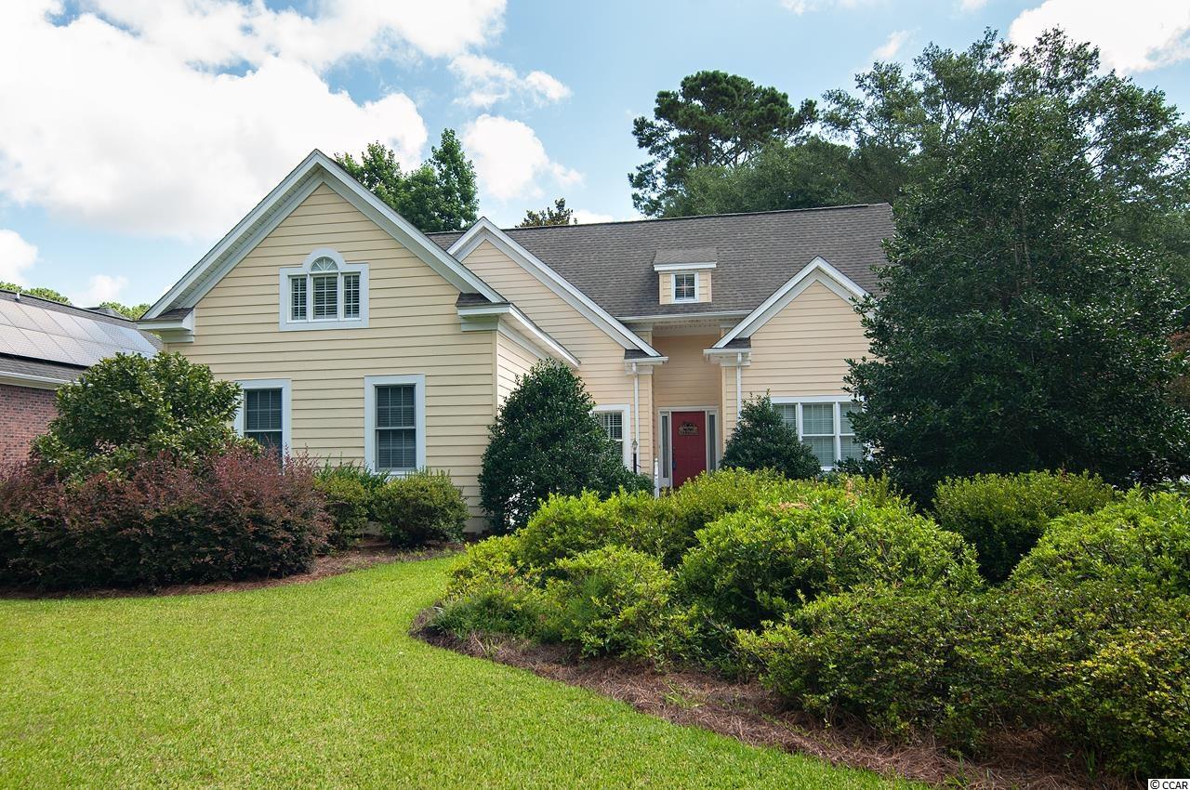
 Provided courtesy of © Copyright 2024 Coastal Carolinas Multiple Listing Service, Inc.®. Information Deemed Reliable but Not Guaranteed. © Copyright 2024 Coastal Carolinas Multiple Listing Service, Inc.® MLS. All rights reserved. Information is provided exclusively for consumers’ personal, non-commercial use,
that it may not be used for any purpose other than to identify prospective properties consumers may be interested in purchasing.
Images related to data from the MLS is the sole property of the MLS and not the responsibility of the owner of this website.
Provided courtesy of © Copyright 2024 Coastal Carolinas Multiple Listing Service, Inc.®. Information Deemed Reliable but Not Guaranteed. © Copyright 2024 Coastal Carolinas Multiple Listing Service, Inc.® MLS. All rights reserved. Information is provided exclusively for consumers’ personal, non-commercial use,
that it may not be used for any purpose other than to identify prospective properties consumers may be interested in purchasing.
Images related to data from the MLS is the sole property of the MLS and not the responsibility of the owner of this website.