Surfside Beach, SC 29575
- 4Beds
- 3Full Baths
- N/AHalf Baths
- 2,850SqFt
- 2006Year Built
- 0.28Acres
- MLS# 1914555
- Residential
- Detached
- Sold
- Approx Time on Market2 months, 8 days
- AreaSurfside Area--Surfside Triangle 544 To Glenns Bay
- CountyHorry
- SubdivisionSurfside Beach Club - Lake Forest
Overview
This magnificent estate home emanates quality from the moment you walk through the leaded glass front door. Immediately, your eyes are taken straight through the back windows to the spectacular view across the largest crystal lake with water fountain in all of Surfside Beach Club. Luxury 4 bedroom, three bath home in gated community on a quiet cul-de-sac right next to the amenities center. Lush landscaping with beautiful palm trees, custom curbs scaping around every flower bed around the home, lighted grounds and an irrigation system with a brand new panel box. Volume 12 foot, custom interior paint, smooth ceilings, and huge windows with marble sills allow natural light to fill the home. You will notice so many beautiful upgrades in this home such as crown molding, oversized baseboards, fireplace, oversized backyard patio, a featured statute fountain and custom built pergola where you will enjoy the relaxation and views of the beautiful lake, the sun and expansive backyard. The homes gourmet kitchen features 42 fully trimmed, raised panel, staggered height with crown molding cabinetry, quartz countertops, eat-in kitchen, top of the line stainless appliances, glass backsplash, under and over cabinet lighting, with pantry. Entertain in the wine room that the owners have added that has been professionally designed that includes wainscoting, cabinetry, granite marble, wine refrigerator and storage for up to 100 bottles of your favorite beverage or the beautiful Carolina room overlooking the lake. Travertine floors line the living room, kitchen, hallway and entrance. Just off the kitchen there is a double sliding door that leads to an outside entertaining area. The entire home has been enhanced with professional crown molding throughout all rooms. The living rooms focal point is a cozy wood-burning fireplace, and Bose surround sound system that conveys with the home. The palatial master bath includes a double vanity, upgraded fixtures, and custom glass sinks. There is a large garden tub, a huge marble walk-in shower and 12 x 7 walking closet. The oversized garage offers awesome storage capabilities with custom designed flooring. Such exquisite detail, this home offers solid core insulated seven lap siding, gutters all around, satin nickel fixtures and faucets. New HVAC as of 2017 with two zones. Lifetime guarantee on the 200 year clay tile roof. This home is in a perfect location which is on a lakefront street that ends in the cul-de-sac, just a short walk to the clubhouse with a beautiful pool, gazebo, and workout facility. Pet Lovers, this home features an invisible electronic fence system. Surfside Beach Club is one of the Grand Strands Premier gated communities, with wonderful amenities available to their owners. Just off Hwy 17 Bypass and Glenns Bay Rd which was recently widened. With a short ride to the beach, shopping, restaurants, marsh walk and all the Grand Strand has to offer. Dont miss this beauty.
Sale Info
Listing Date: 07-02-2019
Sold Date: 09-11-2019
Aprox Days on Market:
2 month(s), 8 day(s)
Listing Sold:
4 Year(s), 10 month(s), 9 day(s) ago
Asking Price: $439,000
Selling Price: $425,000
Price Difference:
Reduced By $14,000
Agriculture / Farm
Grazing Permits Blm: ,No,
Horse: No
Grazing Permits Forest Service: ,No,
Grazing Permits Private: ,No,
Irrigation Water Rights: ,No,
Farm Credit Service Incl: ,No,
Crops Included: ,No,
Association Fees / Info
Hoa Frequency: Monthly
Hoa Fees: 95
Hoa: 1
Hoa Includes: CommonAreas, Pools, Recycling, RecreationFacilities, Security, Trash
Community Features: Clubhouse, GolfCartsOK, Gated, RecreationArea, LongTermRentalAllowed, Pool
Assoc Amenities: Clubhouse, Gated, OwnerAllowedGolfCart, OwnerAllowedMotorcycle, Security, TenantAllowedGolfCart, TenantAllowedMotorcycle
Bathroom Info
Total Baths: 3.00
Fullbaths: 3
Bedroom Info
Beds: 4
Building Info
New Construction: No
Levels: OneandOneHalf
Year Built: 2006
Mobile Home Remains: ,No,
Zoning: Res
Style: Traditional
Construction Materials: BrickVeneer, Masonry, VinylSiding
Buyer Compensation
Exterior Features
Spa: No
Patio and Porch Features: RearPorch, FrontPorch, Patio, Porch, Screened
Pool Features: Community, OutdoorPool
Foundation: Slab
Exterior Features: SprinklerIrrigation, Porch, Patio
Financial
Lease Renewal Option: ,No,
Garage / Parking
Parking Capacity: 8
Garage: Yes
Carport: No
Parking Type: Attached, TwoCarGarage, Garage
Open Parking: No
Attached Garage: Yes
Garage Spaces: 2
Green / Env Info
Green Energy Efficient: Doors, Windows
Interior Features
Floor Cover: Carpet, Tile
Door Features: InsulatedDoors
Fireplace: Yes
Laundry Features: WasherHookup
Furnished: Unfurnished
Interior Features: Attic, CentralVacuum, Fireplace, PermanentAtticStairs, SplitBedrooms, BreakfastBar, EntranceFoyer, KitchenIsland, StainlessSteelAppliances, SolidSurfaceCounters
Appliances: Dishwasher, Disposal, Microwave, Range, Refrigerator, Dryer, Washer
Lot Info
Lease Considered: ,No,
Lease Assignable: ,No,
Acres: 0.28
Lot Size: 157 x 81 x 144 x 80
Land Lease: No
Lot Description: CulDeSac, LakeFront, OutsideCityLimits, Pond, Rectangular
Misc
Pool Private: No
Offer Compensation
Other School Info
Property Info
County: Horry
View: No
Senior Community: No
Stipulation of Sale: None
Property Sub Type Additional: Detached
Property Attached: No
Security Features: GatedCommunity, SmokeDetectors, SecurityService
Disclosures: CovenantsRestrictionsDisclosure,SellerDisclosure
Rent Control: No
Construction: Resale
Room Info
Basement: ,No,
Sold Info
Sold Date: 2019-09-11T00:00:00
Sqft Info
Building Sqft: 3250
Sqft: 2850
Tax Info
Tax Legal Description: Lake Forest Ph 1; lot 107
Unit Info
Utilities / Hvac
Heating: Central, Electric
Cooling: CentralAir
Electric On Property: No
Cooling: Yes
Utilities Available: CableAvailable, ElectricityAvailable, PhoneAvailable, SewerAvailable, UndergroundUtilities, WaterAvailable
Heating: Yes
Water Source: Public
Waterfront / Water
Waterfront: Yes
Waterfront Features: Pond
Schools
Elem: Seaside Elementary School
Middle: Saint James Middle School
High: Saint James High School
Directions
Enter Surfside Beach Club entrance off of Highway 17 bypass between hwy 544 and Glenns Bay Road. East side of Highway 17 bypass. Proceed to first intersection and turn right on Kessinger Drive. Proceed to Anson Court on the right after passing the water fountain. On Anson Court, home is on the left.Courtesy of Re/max Southern Shores Gc - Cell: 843-315-9191


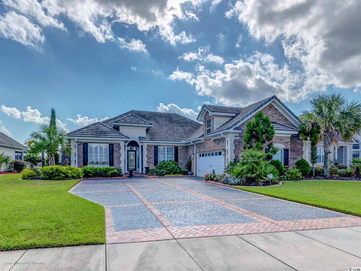
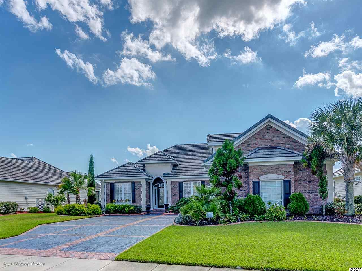
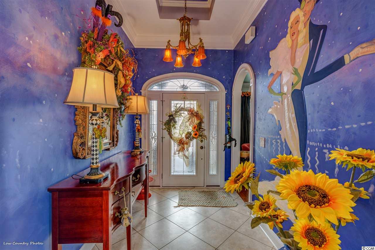
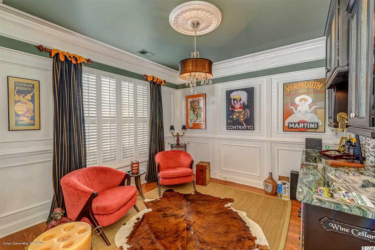
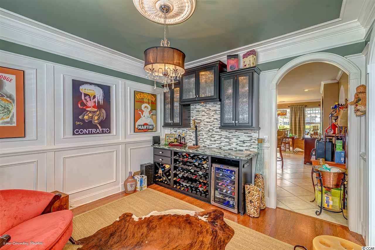
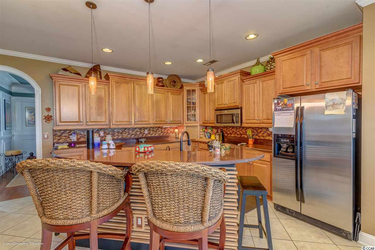
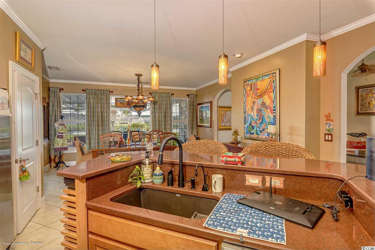
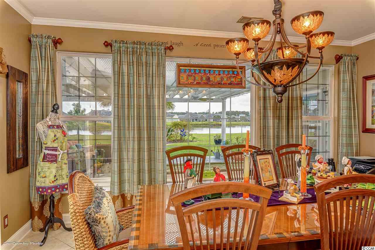
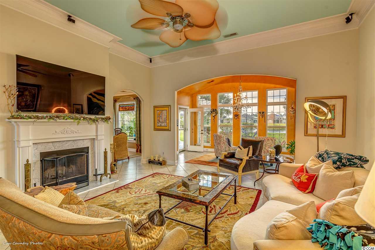
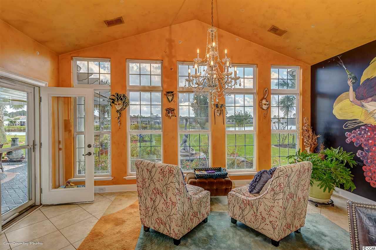
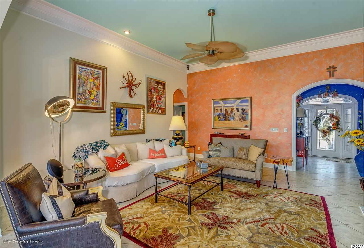
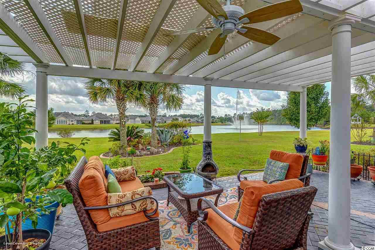
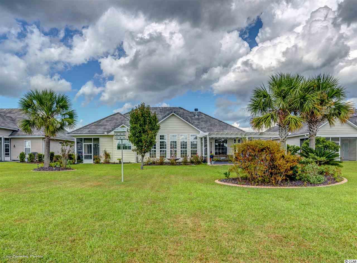
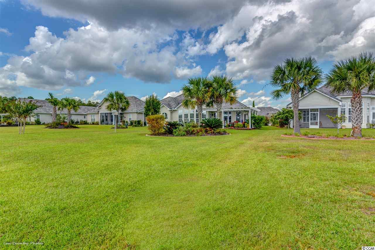
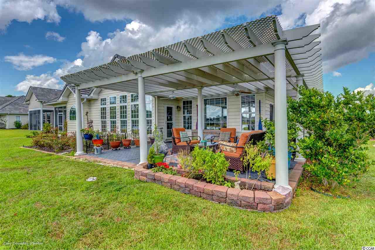
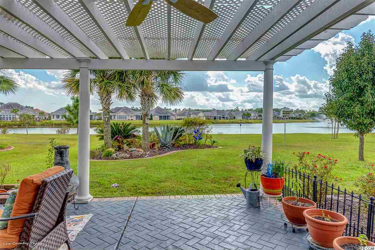
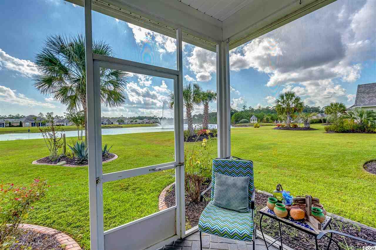
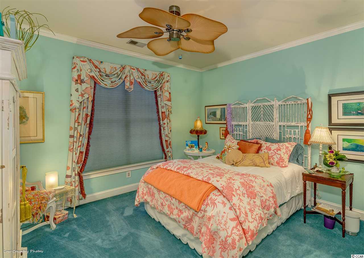
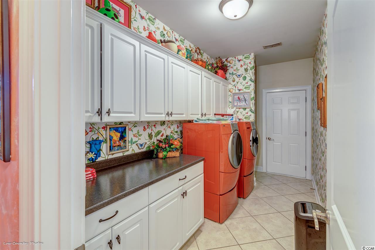
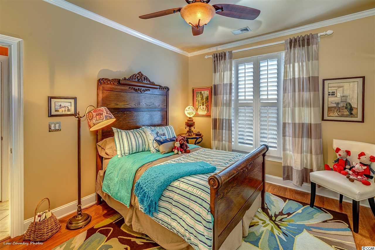
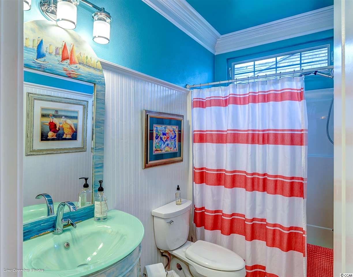
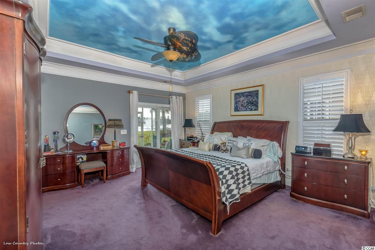
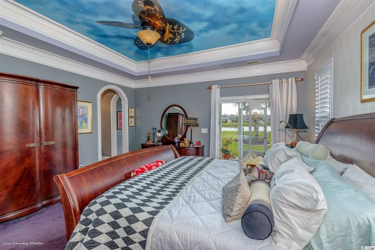
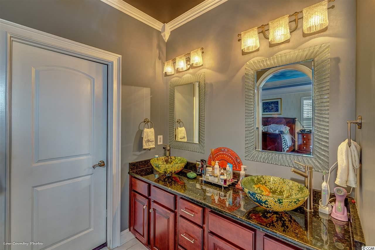
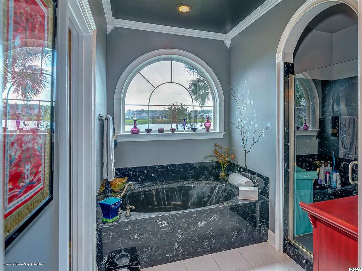
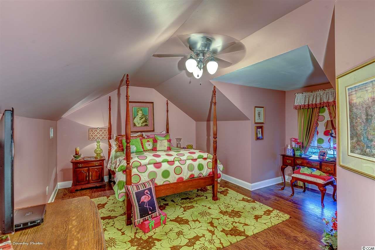
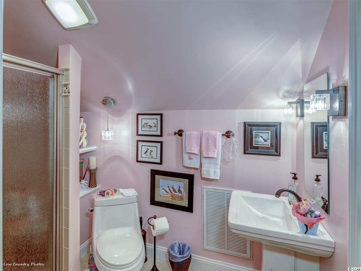
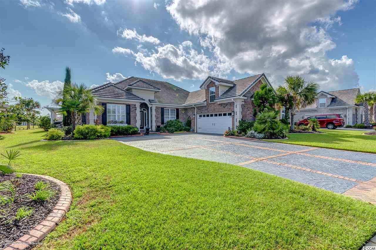
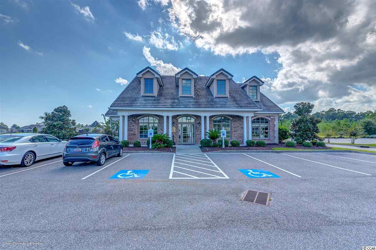
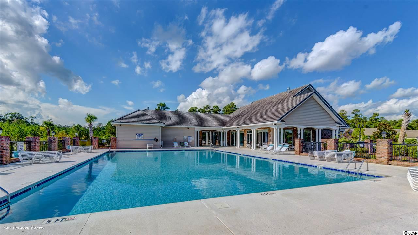
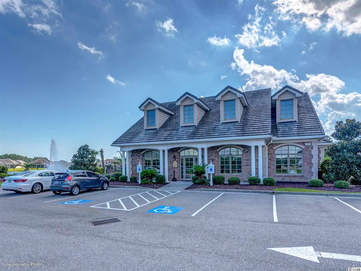
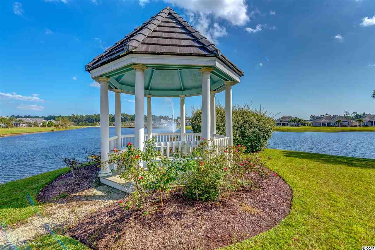
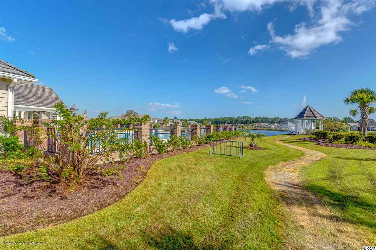
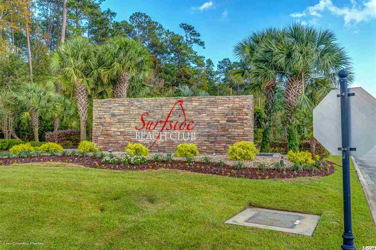
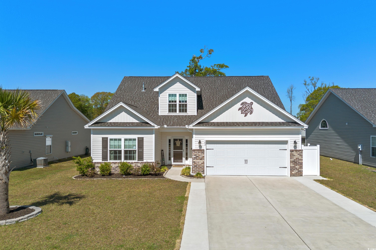
 MLS# 2407814
MLS# 2407814 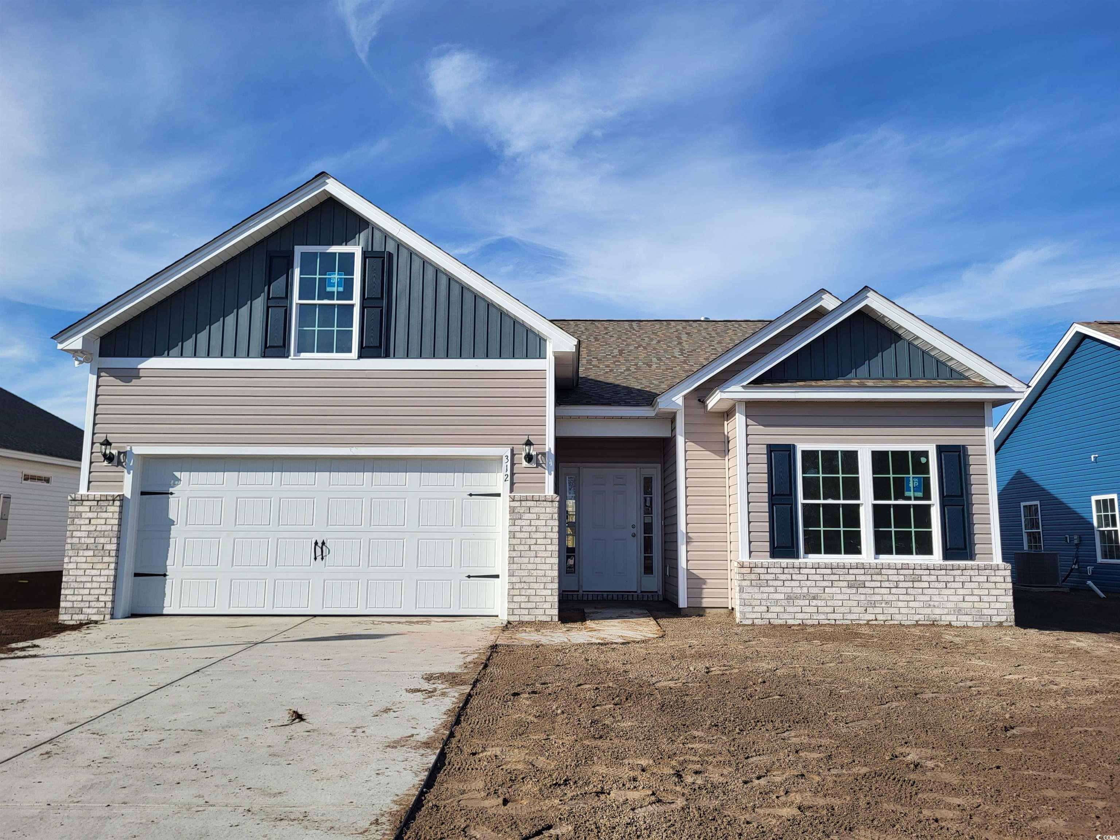
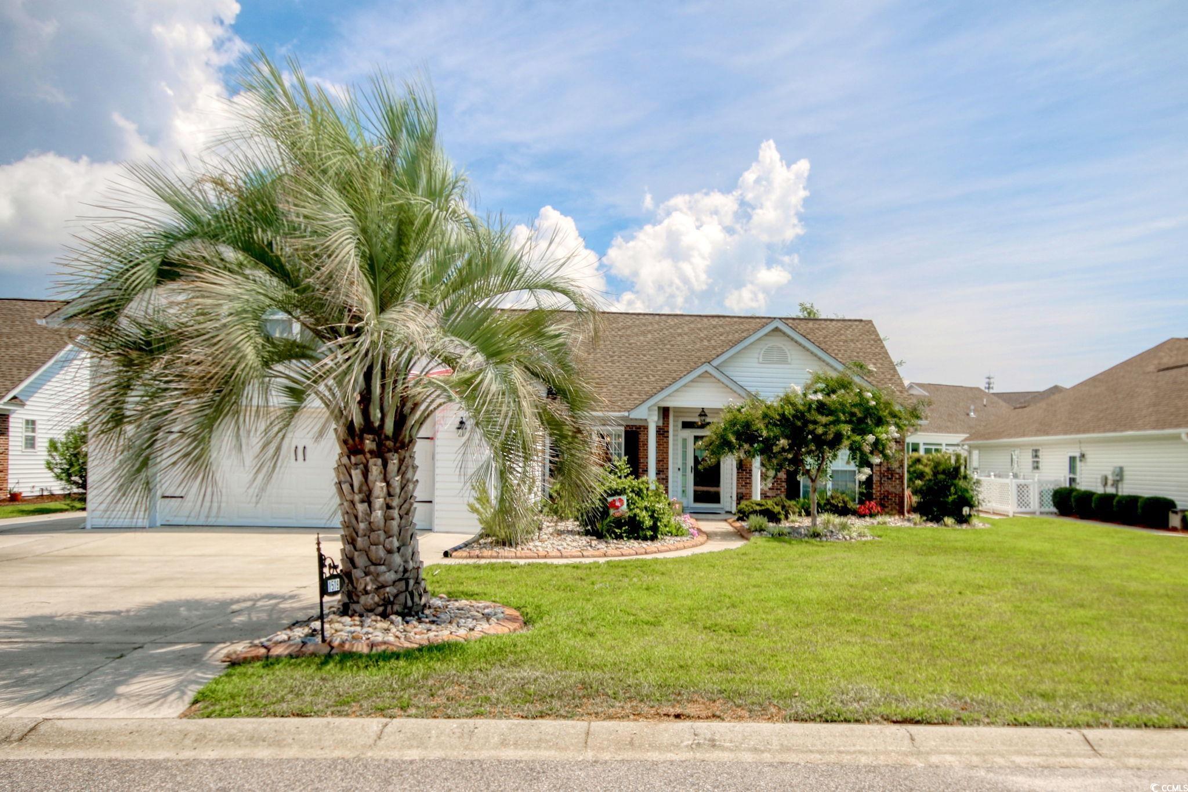
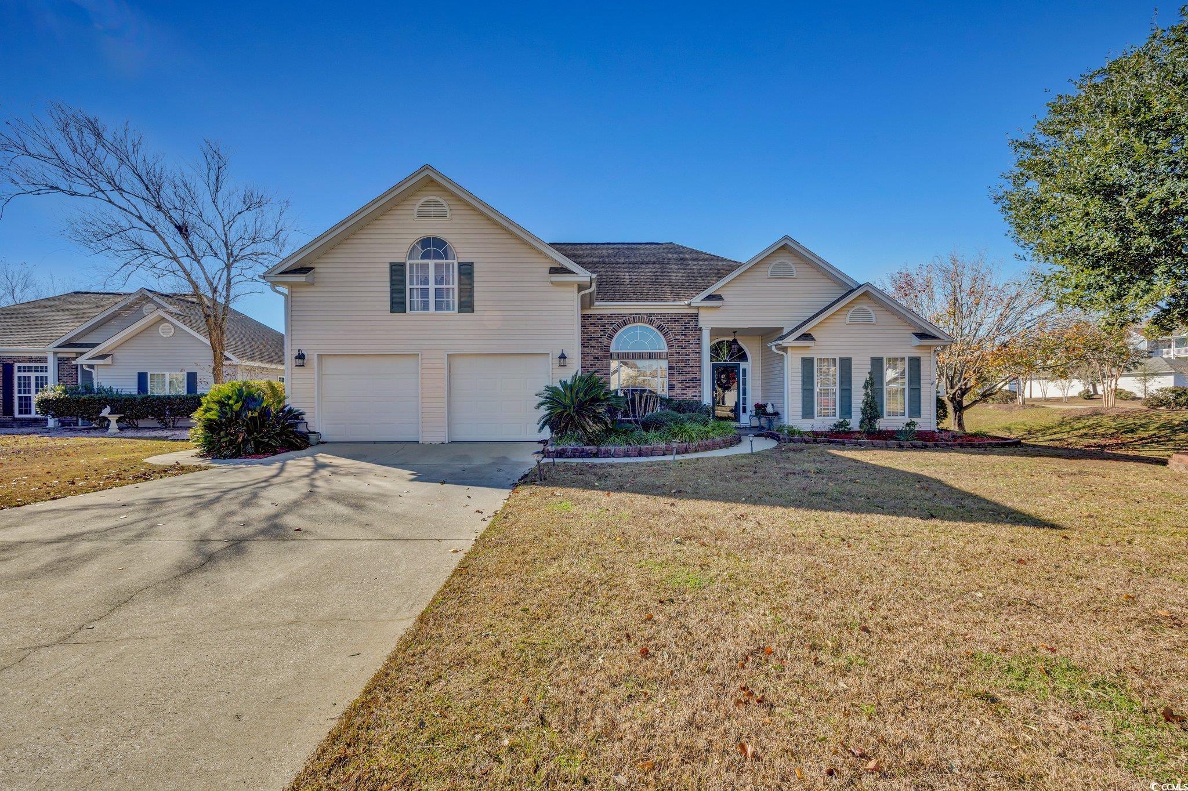
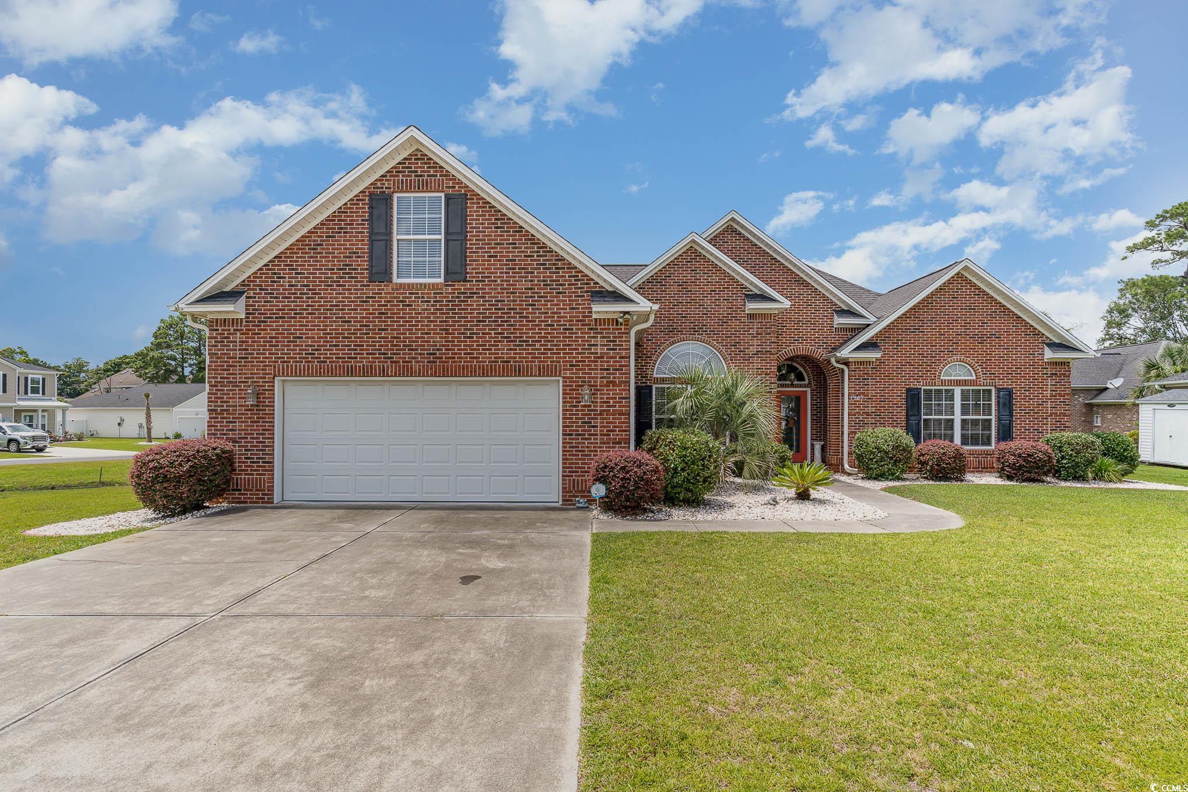
 Provided courtesy of © Copyright 2024 Coastal Carolinas Multiple Listing Service, Inc.®. Information Deemed Reliable but Not Guaranteed. © Copyright 2024 Coastal Carolinas Multiple Listing Service, Inc.® MLS. All rights reserved. Information is provided exclusively for consumers’ personal, non-commercial use,
that it may not be used for any purpose other than to identify prospective properties consumers may be interested in purchasing.
Images related to data from the MLS is the sole property of the MLS and not the responsibility of the owner of this website.
Provided courtesy of © Copyright 2024 Coastal Carolinas Multiple Listing Service, Inc.®. Information Deemed Reliable but Not Guaranteed. © Copyright 2024 Coastal Carolinas Multiple Listing Service, Inc.® MLS. All rights reserved. Information is provided exclusively for consumers’ personal, non-commercial use,
that it may not be used for any purpose other than to identify prospective properties consumers may be interested in purchasing.
Images related to data from the MLS is the sole property of the MLS and not the responsibility of the owner of this website.