Pawleys Island, SC 29585
- 4Beds
- 2Full Baths
- 1Half Baths
- 3,420SqFt
- 1994Year Built
- 0.51Acres
- MLS# 1809689
- Residential
- Detached
- Sold
- Approx Time on Market5 months, 1 day
- Area44a Pawleys Island Mainland
- CountyGeorgetown
- Subdivision Heritage Plantation
Overview
This one has it all! Curb appeal, tons of parking (both front circular and rear drive-ways) and an exceptional floor plan! From the moment you walk in you know this one is different! The living area is spacious and offers a deep tray ceiling, beautiful hardwoods and a see through fireplace. Your eyes are draw to the amazing Carolina room filled with so much light that it brings the outdoors in! The extraordinary kitchen is the heart of the house! The white cabinets are complimented by rich dark granite and stainless appliances! There is a seamless flow to the breakfast area and the gathering room which makes this a perfect space for entertaining! The master retreat is exceptional! It is a gracious size and offers a sitting area, two large walk-in closets and an exquisite bath. The bath has been updated with oversized door-less shower (handicapped accessible) as well as double stainless sinks and granite tops. The two guest rooms are conveniently located on the first floor and offer a Jack and Jill bath! A fourth bedroom/bonus room is upstairs, as well as the walk in storage. Back loading garage is spacious and has a work area! This manicured .51 acre lot is beautifully landscapes. Be first in line! The Heritage Plantation Owners' Clubhouse offers a 75 ft. pool, fitness area, hot tub and four Har-Tru clay tennis courts. For the boating enthusiast there is a spectacular marina with wet/dry storage overlooking the Intra-coastal Waterway. The Heritage Golf Club is consistently in the top 100 public golf courses.
Sale Info
Listing Date: 05-02-2018
Sold Date: 10-04-2018
Aprox Days on Market:
5 month(s), 1 day(s)
Listing Sold:
6 Year(s), 1 month(s), 8 day(s) ago
Asking Price: $515,000
Selling Price: $490,000
Price Difference:
Reduced By $10,000
Agriculture / Farm
Grazing Permits Blm: ,No,
Horse: No
Grazing Permits Forest Service: ,No,
Grazing Permits Private: ,No,
Irrigation Water Rights: ,No,
Farm Credit Service Incl: ,No,
Crops Included: ,No,
Association Fees / Info
Hoa Frequency: SemiAnnually
Hoa Fees: 198
Hoa: 1
Hoa Includes: AssociationManagement, CommonAreas, CableTV, Internet, LegalAccounting, Pools, RecreationFacilities, Security
Community Features: Clubhouse, GolfCartsOK, Gated, Pool, RecreationArea, TennisCourts, Golf, LongTermRentalAllowed
Assoc Amenities: Clubhouse, Gated, OwnerAllowedGolfCart, OwnerAllowedMotorcycle, Pool, Security, TennisCourts
Bathroom Info
Total Baths: 3.00
Halfbaths: 1
Fullbaths: 2
Bedroom Info
Beds: 4
Building Info
New Construction: No
Levels: OneandOneHalf
Year Built: 1994
Mobile Home Remains: ,No,
Zoning: Res
Style: Traditional
Construction Materials: BrickVeneer
Buyer Compensation
Exterior Features
Spa: No
Patio and Porch Features: FrontPorch, Patio
Window Features: Skylights
Pool Features: Association, Community
Foundation: Slab
Exterior Features: SprinklerIrrigation, Patio
Financial
Lease Renewal Option: ,No,
Garage / Parking
Parking Capacity: 4
Garage: Yes
Carport: No
Parking Type: Attached, TwoCarGarage, Garage, GarageDoorOpener
Open Parking: No
Attached Garage: Yes
Garage Spaces: 2
Green / Env Info
Green Energy Efficient: Doors, Windows
Interior Features
Floor Cover: Carpet, Other, Tile, Wood
Door Features: InsulatedDoors
Fireplace: Yes
Laundry Features: WasherHookup
Furnished: Unfurnished
Interior Features: Fireplace, Skylights, WindowTreatments, BreakfastBar, BreakfastArea, EntranceFoyer
Appliances: DoubleOven, Dishwasher, Disposal, Microwave, Range, Refrigerator, RangeHood, TrashCompactor, Dryer, WaterPurifier, Washer
Lot Info
Lease Considered: ,No,
Lease Assignable: ,No,
Acres: 0.51
Lot Size: 83.34x209.25x83.34x250.08
Land Lease: No
Lot Description: CornerLot, NearGolfCourse, IrregularLot, OutsideCityLimits
Misc
Pool Private: No
Offer Compensation
Other School Info
Property Info
County: Georgetown
View: No
Senior Community: No
Stipulation of Sale: None
Property Sub Type Additional: Detached
Property Attached: No
Security Features: GatedCommunity, SmokeDetectors, SecurityService
Disclosures: CovenantsRestrictionsDisclosure,SellerDisclosure
Rent Control: No
Construction: Resale
Room Info
Basement: ,No,
Sold Info
Sold Date: 2018-10-04T00:00:00
Sqft Info
Building Sqft: 4296
Sqft: 3420
Tax Info
Tax Legal Description: LOT 491 PH 9
Unit Info
Utilities / Hvac
Heating: Central, Electric, Propane
Cooling: CentralAir
Electric On Property: No
Cooling: Yes
Utilities Available: CableAvailable, ElectricityAvailable, PhoneAvailable, SewerAvailable, UndergroundUtilities, WaterAvailable
Heating: Yes
Water Source: Public
Waterfront / Water
Waterfront: No
Directions
Turn on to Beaumont Drive (next to Tidelands Ford/Lincoln) from Highway 17. Follow Beaumont Drive until you reach the stop sign at the intersection with Kings River Road. Turn right and follow Kings River Road until you see the main entrance to Heritage Plantation on the left. Follow Heritage Drive toward the Marina. Turn left at the second intersection with Doral Drive. House is on your left at the corner of Gleneagle Lane.Courtesy of Heritage Real Estate Sales Llc


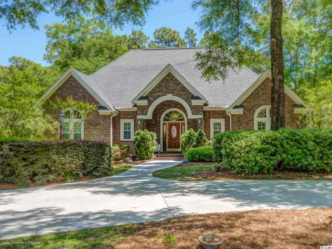
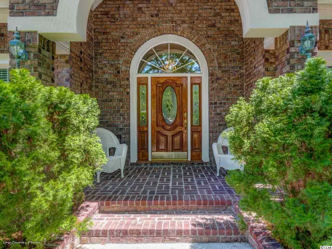
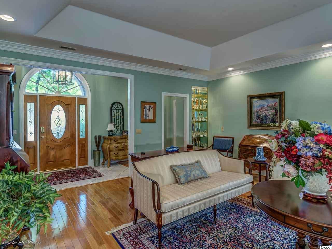
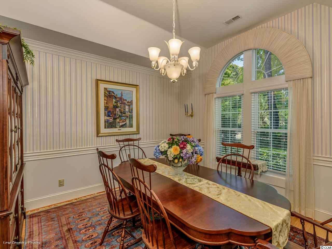
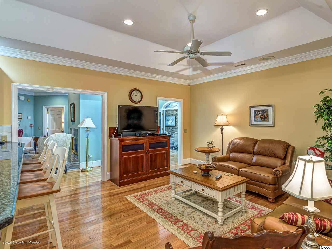
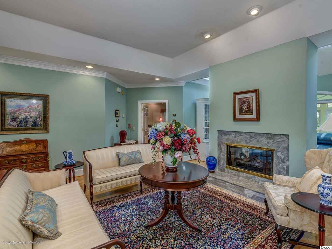
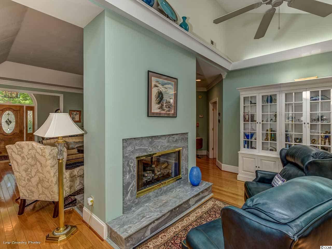
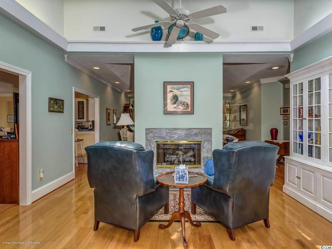
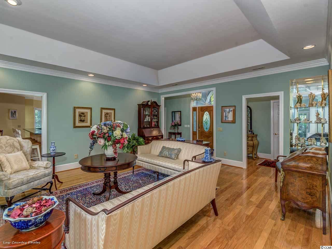
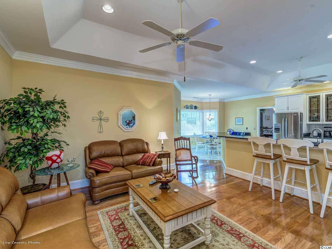
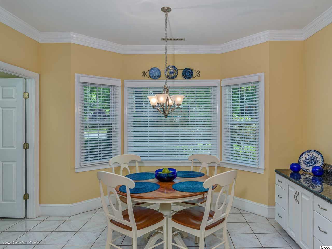
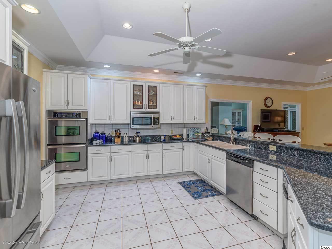
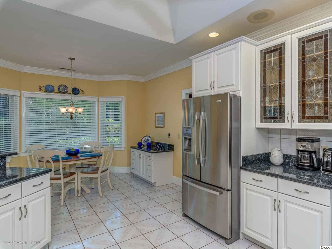
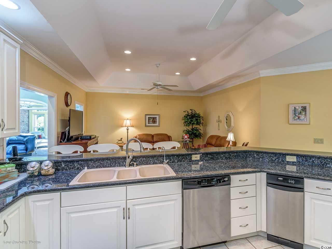
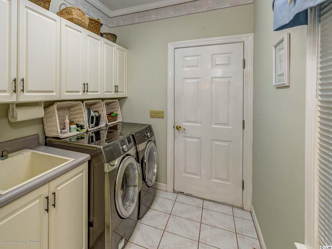
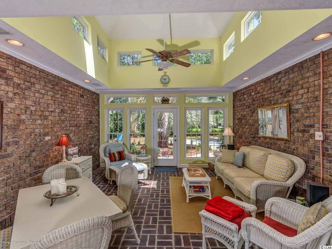
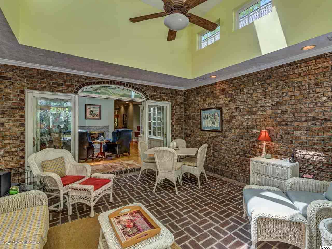
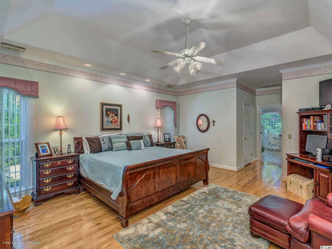
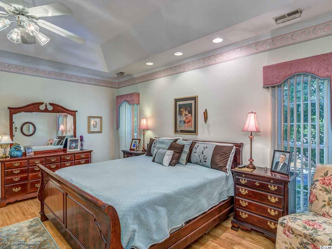
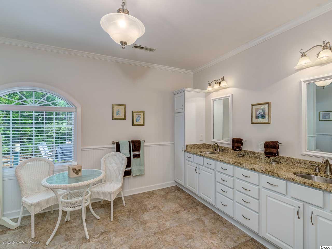
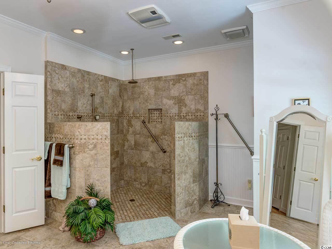
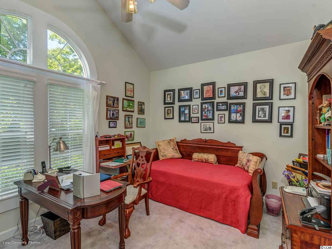
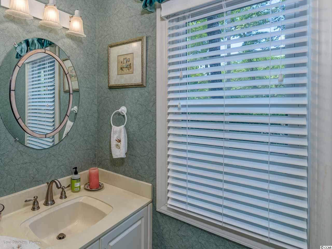
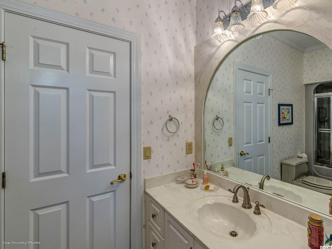
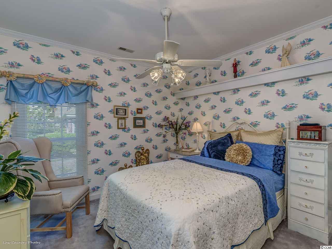
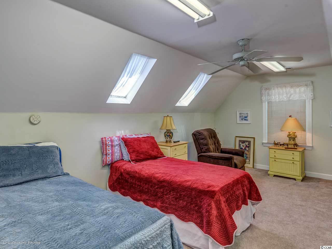
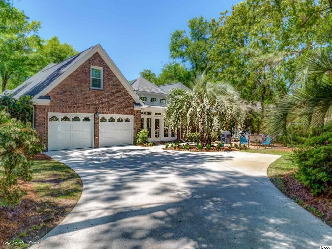
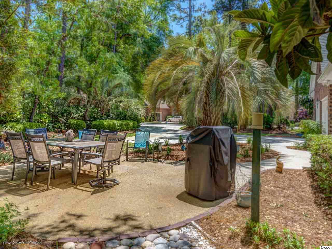
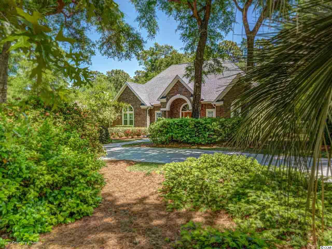
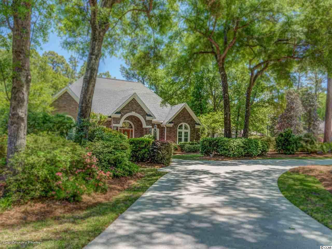
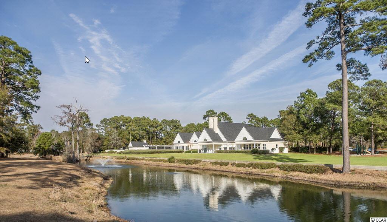
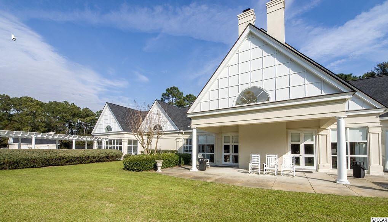
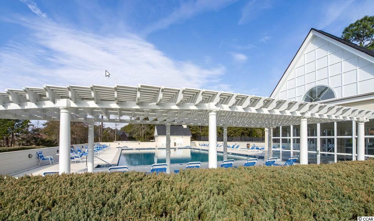
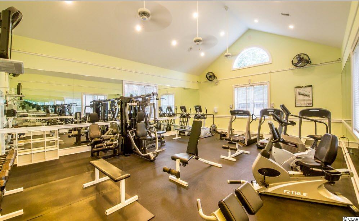
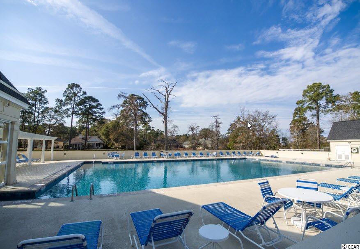
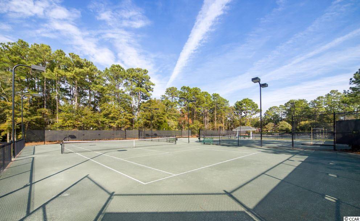
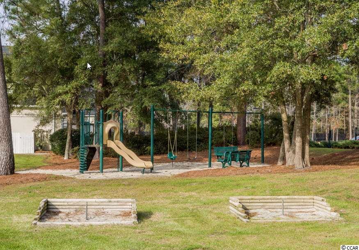
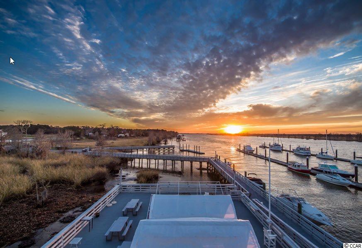
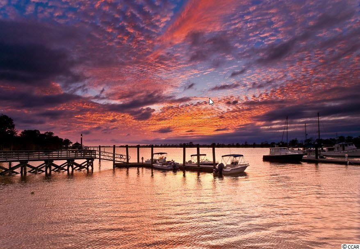
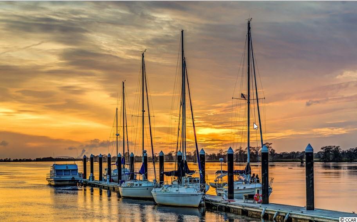
 MLS# 734356
MLS# 734356 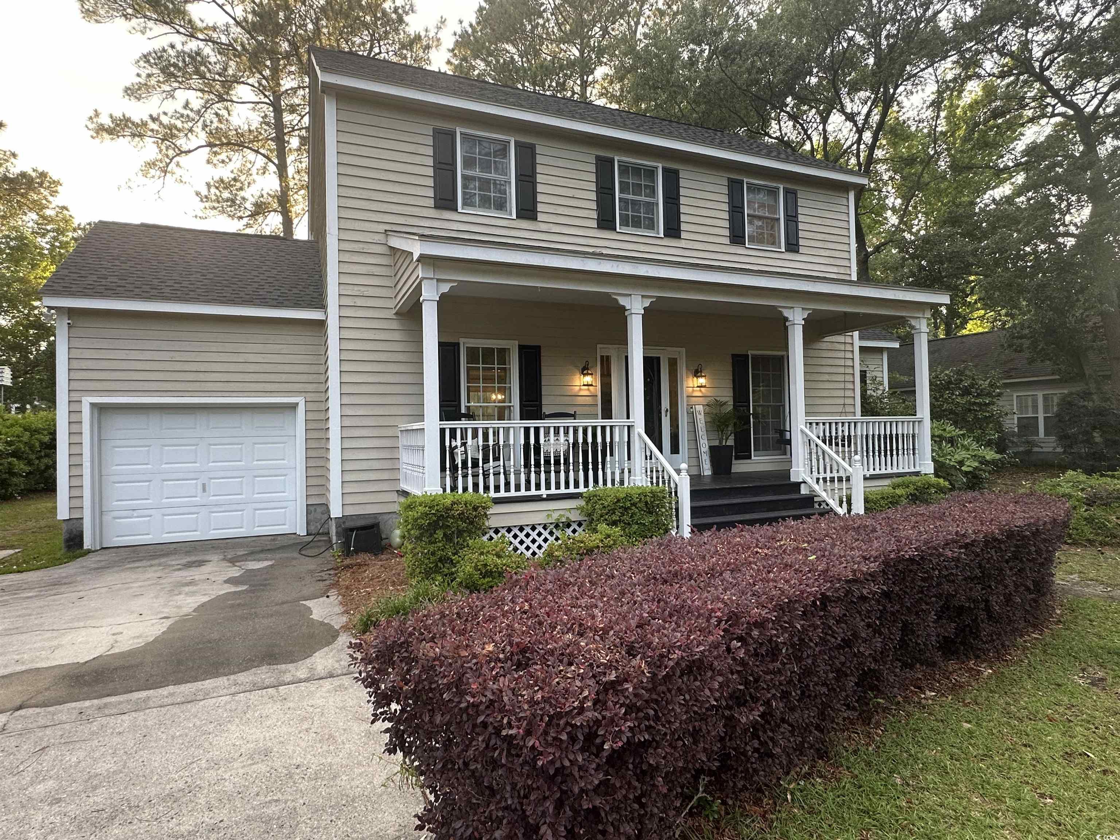
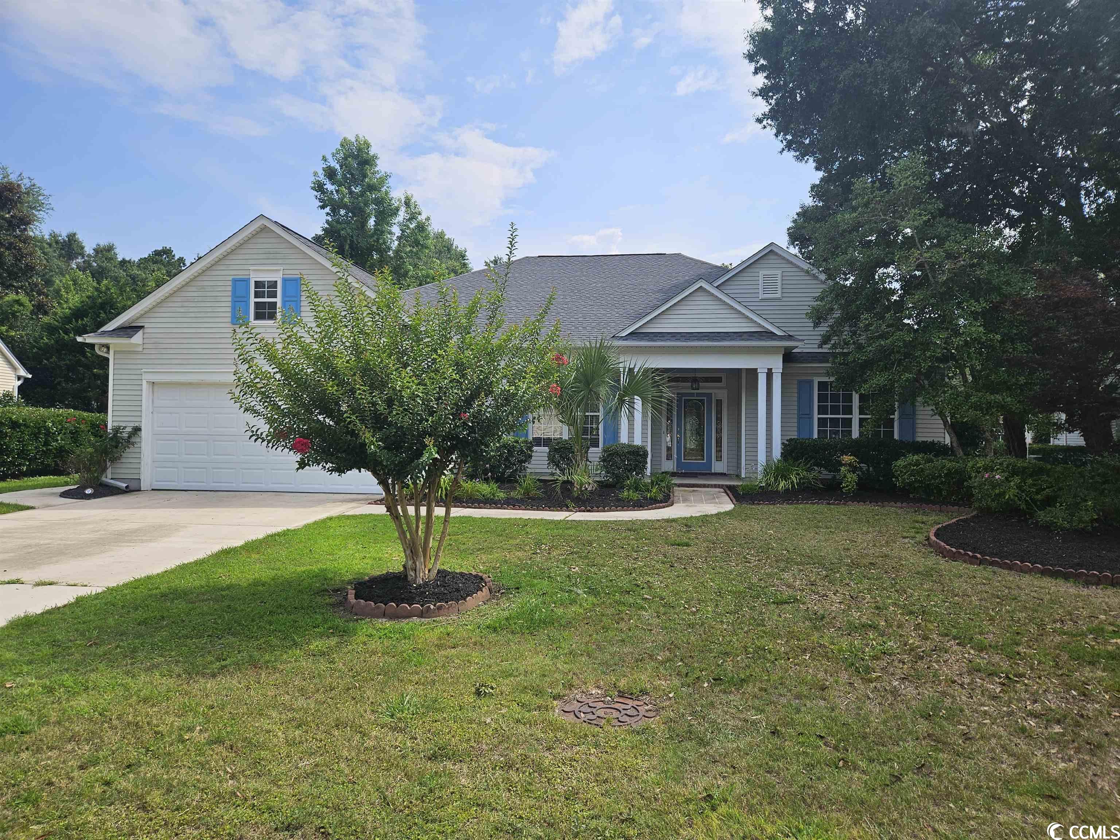
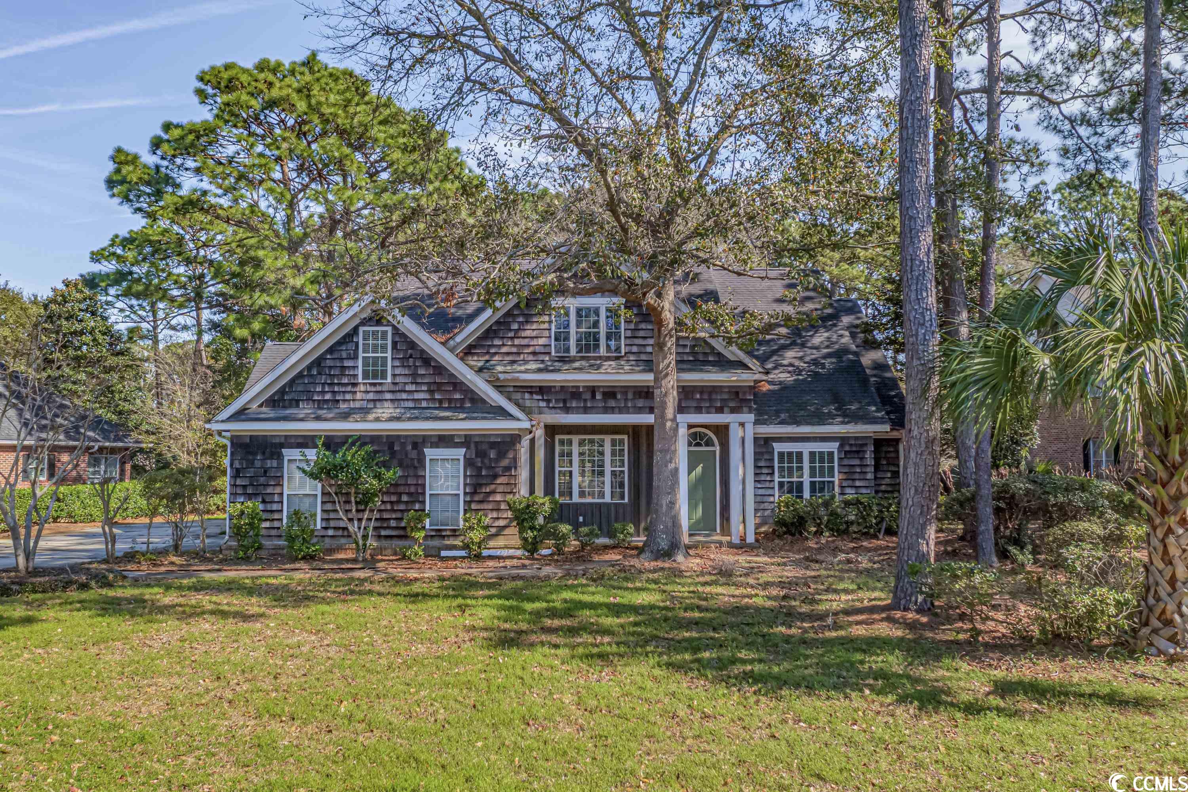
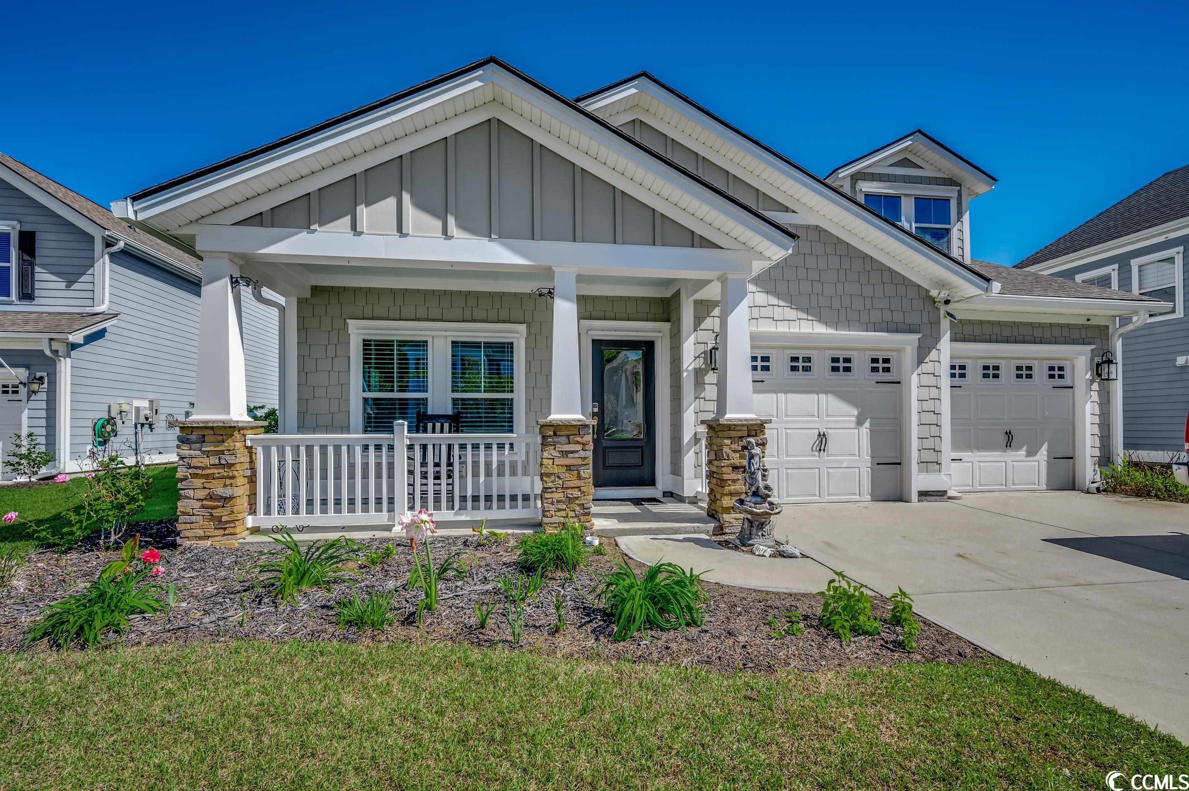
 Provided courtesy of © Copyright 2024 Coastal Carolinas Multiple Listing Service, Inc.®. Information Deemed Reliable but Not Guaranteed. © Copyright 2024 Coastal Carolinas Multiple Listing Service, Inc.® MLS. All rights reserved. Information is provided exclusively for consumers’ personal, non-commercial use,
that it may not be used for any purpose other than to identify prospective properties consumers may be interested in purchasing.
Images related to data from the MLS is the sole property of the MLS and not the responsibility of the owner of this website.
Provided courtesy of © Copyright 2024 Coastal Carolinas Multiple Listing Service, Inc.®. Information Deemed Reliable but Not Guaranteed. © Copyright 2024 Coastal Carolinas Multiple Listing Service, Inc.® MLS. All rights reserved. Information is provided exclusively for consumers’ personal, non-commercial use,
that it may not be used for any purpose other than to identify prospective properties consumers may be interested in purchasing.
Images related to data from the MLS is the sole property of the MLS and not the responsibility of the owner of this website.