Calabash, NC 28467
- 3Beds
- 3Full Baths
- N/AHalf Baths
- 2,677SqFt
- 2021Year Built
- 0.34Acres
- MLS# 2414147
- Residential
- Detached
- Active Under Contract
- Approx Time on Market2 months, 5 days
- AreaNorth Carolina
- CountyBrunswick
- SubdivisionCrow Creek
Overview
Stunning home in the highly sought-after, gated, golfing community of Crow Creek. This like-new residence showcases the wildly popular Dunwoody'' floorplan, offering a truly inviting living experience. As you step inside, you'll immediately appreciate the open and spacious living area, perfect for entertaining and creating lasting memories. The gourmet kitchen is a chef's dream, boasting a large layout, granite countertops, a walk-in pantry, and soft-close, dove-tail constructed cabinets with double slide-out trays. Prepare delicious meals while enjoying the company of your loved ones in this beautiful space. Upon entering the home, you'll be greeted by a spacious office, ideally situated near the welcoming foyer. Whether you work from home or desire a quiet retreat to focus on your hobbies, this versatile space offers both functionality and comfort. The primary suite is a true oasis, providing ample space for relaxation and tranquility. Unwind in the generously sized bedroom, and indulge in the luxury of an extra-large walk-in shower and an especially large walk-in closet, offering an abundance of storage for your wardrobe and personal belongings. The second suite is comfortably sized and features a private bath, providing privacy and comfort for guests or family members. This home boasts an abundance of natural light, creating an uplifting ambiance throughout the day. The lot is lush and luscious, adding to the overall beauty and tranquility of the property. The west-facing orientation ensures breathtaking sunsets and the opportunity to enjoy the outdoor spaces throughout the day. Step onto luxury vinyl flooring that enhances the aesthetic appeal while offering durability and easy maintenance. The craftsman trim and 5-panel doors add a touch of architectural charm to every room. With 9-foot ceilings, the home provides a sense of spaciousness and airiness, enhancing the living experience. No Flood Insurance Required!
Agriculture / Farm
Grazing Permits Blm: ,No,
Horse: No
Grazing Permits Forest Service: ,No,
Grazing Permits Private: ,No,
Irrigation Water Rights: ,No,
Farm Credit Service Incl: ,No,
Crops Included: ,No,
Association Fees / Info
Hoa Frequency: Monthly
Hoa Fees: 161
Hoa: 1
Hoa Includes: AssociationManagement, Pools, RecreationFacilities
Community Features: Clubhouse, GolfCartsOK, Gated, RecreationArea, TennisCourts, Golf, LongTermRentalAllowed, Pool
Assoc Amenities: Clubhouse, Gated, OwnerAllowedGolfCart, PetRestrictions, TennisCourts
Bathroom Info
Total Baths: 3.00
Fullbaths: 3
Bedroom Info
Beds: 3
Building Info
New Construction: No
Levels: One
Year Built: 2021
Mobile Home Remains: ,No,
Zoning: PRD
Style: Ranch
Construction Materials: BrickVeneer, HardiPlankType
Builders Name: Pulte Homes
Builder Model: Dunwoody Way
Buyer Compensation
Exterior Features
Spa: No
Patio and Porch Features: FrontPorch, Patio
Pool Features: Community, OutdoorPool
Foundation: Slab
Exterior Features: SprinklerIrrigation, Patio
Financial
Lease Renewal Option: ,No,
Garage / Parking
Parking Capacity: 5
Garage: Yes
Carport: No
Parking Type: Attached, Garage, TwoCarGarage, GolfCartGarage, GarageDoorOpener
Open Parking: No
Attached Garage: Yes
Garage Spaces: 2
Green / Env Info
Interior Features
Floor Cover: LuxuryVinyl, LuxuryVinylPlank, Tile
Fireplace: No
Laundry Features: WasherHookup
Furnished: Unfurnished
Interior Features: Attic, PermanentAtticStairs, WindowTreatments, BedroomonMainLevel, EntranceFoyer, KitchenIsland, StainlessSteelAppliances, SolidSurfaceCounters
Appliances: Dishwasher, Disposal, Microwave, Refrigerator
Lot Info
Lease Considered: ,No,
Lease Assignable: ,No,
Acres: 0.34
Lot Size: 89X171x93x165
Land Lease: No
Lot Description: NearGolfCourse, LakeFront, Pond, Rectangular
Misc
Pool Private: No
Pets Allowed: OwnerOnly, Yes
Offer Compensation
Other School Info
Property Info
County: Brunswick
View: No
Senior Community: No
Stipulation of Sale: None
Habitable Residence: ,No,
View: Lake
Property Sub Type Additional: Detached
Property Attached: No
Security Features: SecuritySystem, GatedCommunity, SmokeDetectors
Disclosures: CovenantsRestrictionsDisclosure
Rent Control: No
Construction: Resale
Room Info
Basement: ,No,
Sold Info
Sqft Info
Building Sqft: 3329
Living Area Source: Builder
Sqft: 2677
Tax Info
Unit Info
Utilities / Hvac
Heating: Electric
Cooling: CentralAir
Electric On Property: No
Cooling: Yes
Utilities Available: CableAvailable, ElectricityAvailable, SewerAvailable, UndergroundUtilities, WaterAvailable
Heating: Yes
Water Source: Public
Waterfront / Water
Waterfront: Yes
Waterfront Features: Pond
Directions
From North Myrtle Hwy 17 N to Left on Hickman Rd Follow Hickman Rd NW and S Crow Creek Dr to Right on Oldfield Rd. Follow to end of Oldfield home is on the Left.Courtesy of Beach Time Realty Llc - Main Line: 866-423-2248


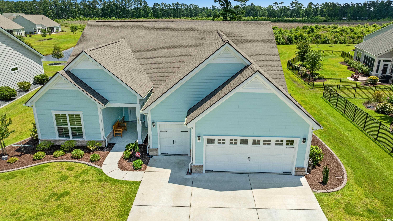
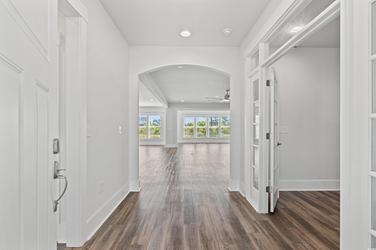
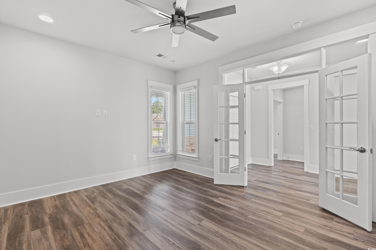
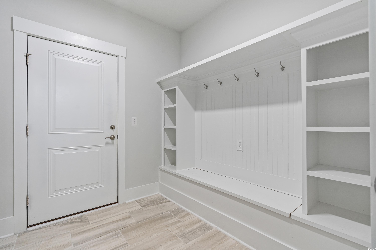
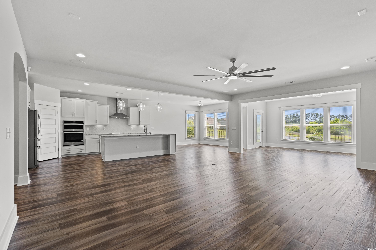
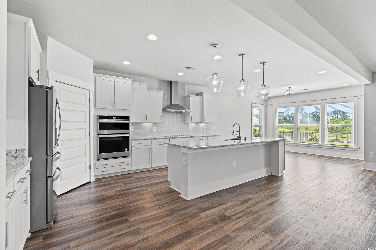
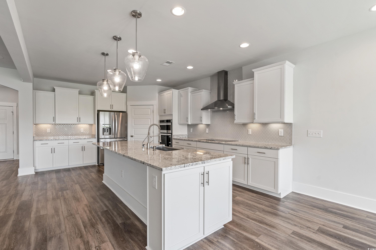
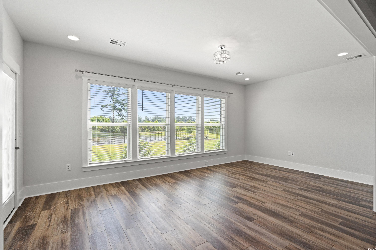
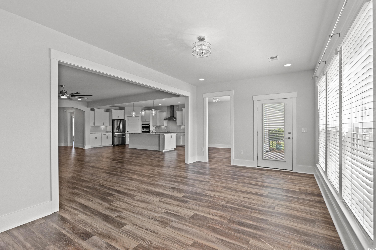
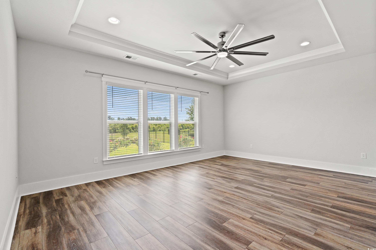
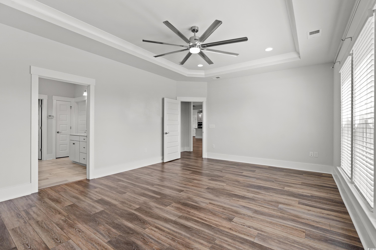
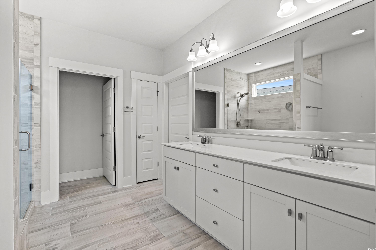
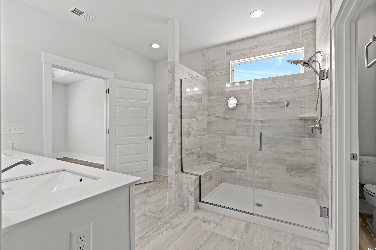
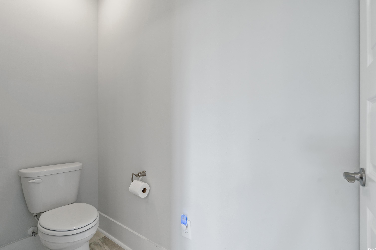
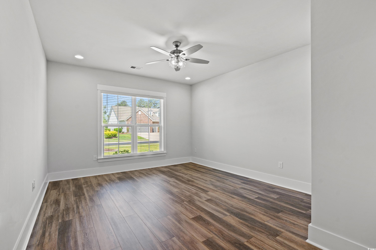
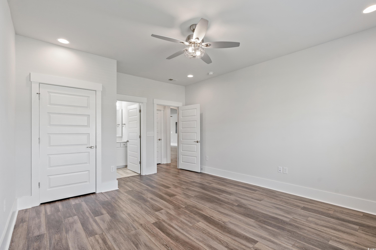
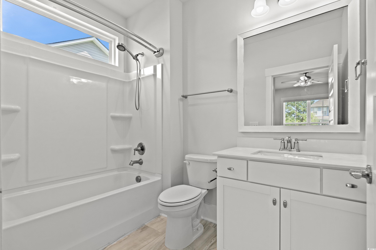
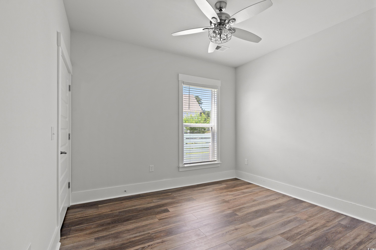
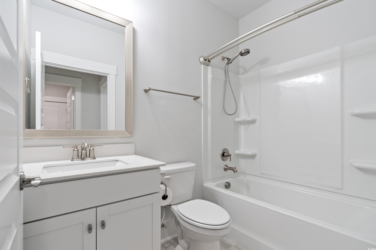
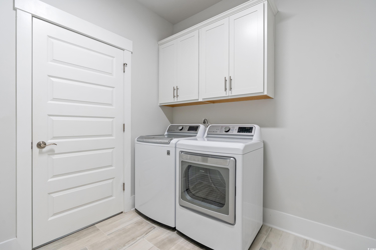
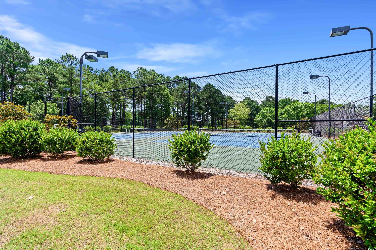
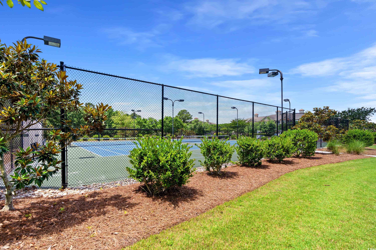
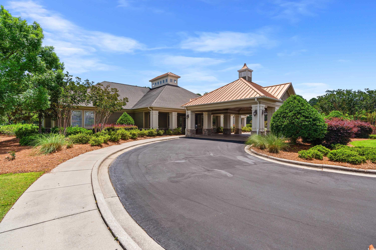
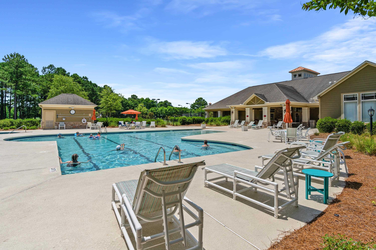
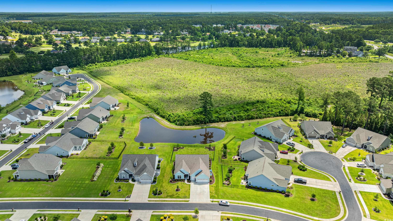
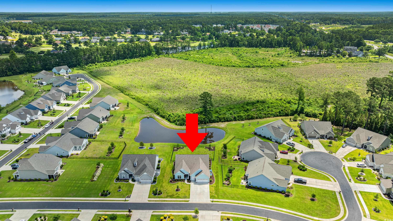
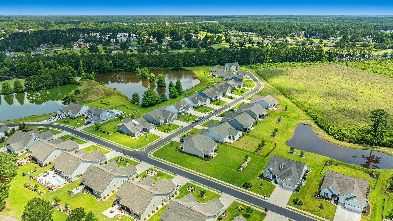
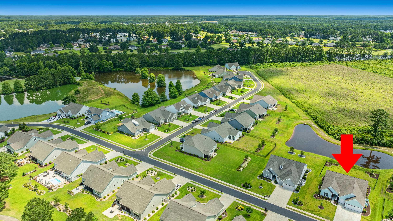
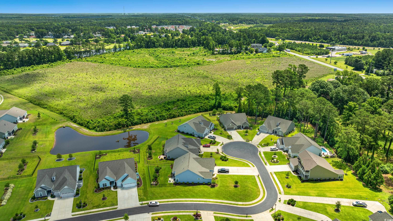
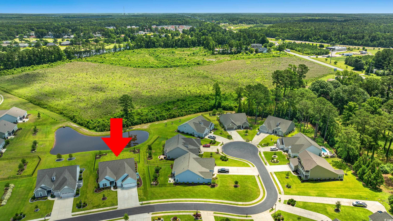
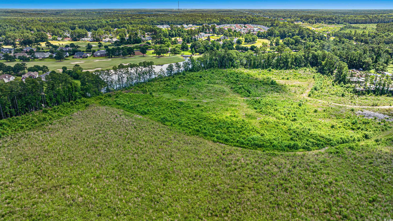
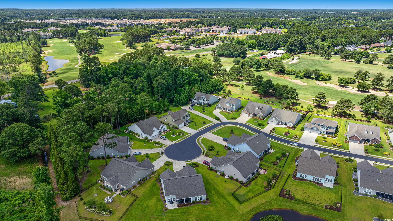
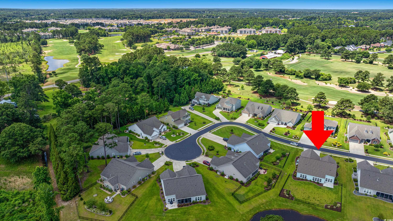
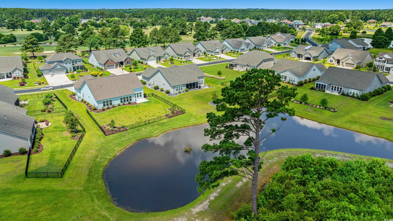
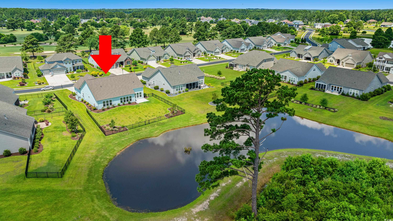
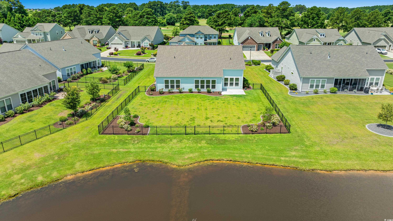
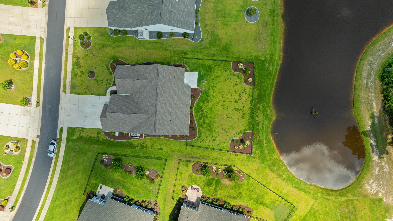
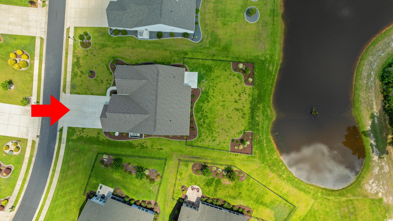
 Provided courtesy of © Copyright 2024 Coastal Carolinas Multiple Listing Service, Inc.®. Information Deemed Reliable but Not Guaranteed. © Copyright 2024 Coastal Carolinas Multiple Listing Service, Inc.® MLS. All rights reserved. Information is provided exclusively for consumers’ personal, non-commercial use,
that it may not be used for any purpose other than to identify prospective properties consumers may be interested in purchasing.
Images related to data from the MLS is the sole property of the MLS and not the responsibility of the owner of this website.
Provided courtesy of © Copyright 2024 Coastal Carolinas Multiple Listing Service, Inc.®. Information Deemed Reliable but Not Guaranteed. © Copyright 2024 Coastal Carolinas Multiple Listing Service, Inc.® MLS. All rights reserved. Information is provided exclusively for consumers’ personal, non-commercial use,
that it may not be used for any purpose other than to identify prospective properties consumers may be interested in purchasing.
Images related to data from the MLS is the sole property of the MLS and not the responsibility of the owner of this website.