Murrells Inlet, SC 29576
- 3Beds
- 2Full Baths
- 1Half Baths
- 2,450SqFt
- 2015Year Built
- 0.00Acres
- MLS# 1600182
- Residential
- Detached
- Sold
- Approx Time on Market4 months, 5 days
- AreaMyrtle Beach Area--South of 544 & West of 17 Bypass M.i. Horry County
- CountyHorry
- SubdivisionInternational Club - Brookefield Estates
Overview
This is a beautiful Magnolia Floorplan sitting in the middle of a cul-de-sac in the desired Brookefield Estates at the International Club in Murrells Inlet. The 2,400 square feet of heated living space unfolds as you enter the wooded foyer with the dining room to your right and the family room straight ahead. The dining room is in the front part of the house and consists of hardwood floors, crown molding, and wainscoting. If you would have went straight ahead instead of turning right to the dining room, you would have entered the Family/Great room which has a natural gas fireplace, hardwood floors, ceiling fan, high ceilings and is open to the kitchen, which offers an open floor plan that allows you to entertain your guests while you prepare your meals. The kitchen is impressively upgraded with granite tops on all kitchen countertops, work island, and built in desk area. Kitchen consists of a breakfast bar, 42"" raised paneling Maple Cabinets with crown molding, brushed nickel cabinet knobs, roll out kitchen cabinet trays and a massive pantry, which has also been used as an office in other homes because of its size. The appliances are all upgraded to stainless steel (Includes: Refrigerator, Range, Microwave, and Dishwasher) and includes a Natural Gas Range. The can-lighting brightens up both the kitchen and Family room, but the side windows behind the breakfast nook give natural sun light the chance to really brighten up the kitchen. The master bedroom is another extra large room with tray ceilings, ceiling fan, walk in closet, and two extra windows that invite the natural sunlight to fill the room. The master bathroom has his and her vanity (Her vanity has a make-up counter), tile floors, a clear glass shower, and a nice size garden tub. The other two bedrooms both consists of nice size closets and are both bigger then most extra bedrooms. The 2nd full size bathroom has a shower/bath combo, tile floors, and a counter with two sinks. Other features of this home includes a full laundry room (Washer and Dryer do not convey), a powder room for guests, and a large two car garage with pull down attic storage. Behind the Family room, you will find the Carolina Room with a back wall lined with windows for natural light to penetrate through. Wood floors are also continued out into this room, as well as an additional cable outlet. The Carolina Room has a back door that brings us to the covered back porch with an extended concrete slab both on the side (Perfect fit for the grille) and directly behind the covered part of the slab. There is a natural gas hose bib hook up on the back of this house so you no longer need a propane gas tank, just hook your grille up to the gas bib and start grilling away! The owners have also: added and upgraded the landscaping package, added gutters to the home, changed out the pine-straw for mulch, and purchase a plastic covering to protect the shrubs, roses, and other trees/shrubs that could be damaged by the weather.
Sale Info
Listing Date: 01-05-2016
Sold Date: 05-11-2016
Aprox Days on Market:
4 month(s), 5 day(s)
Listing Sold:
8 Year(s), 1 month(s), 27 day(s) ago
Asking Price: $279,900
Selling Price: $270,000
Price Difference:
Reduced By $4,900
Agriculture / Farm
Grazing Permits Blm: ,No,
Horse: No
Grazing Permits Forest Service: ,No,
Grazing Permits Private: ,No,
Irrigation Water Rights: ,No,
Farm Credit Service Incl: ,No,
Crops Included: ,No,
Association Fees / Info
Hoa Frequency: Monthly
Hoa Fees: 119
Hoa: 1
Hoa Includes: CommonAreas, CableTV, Internet, Pools, RecreationFacilities, Trash
Community Features: GolfCartsOK, LongTermRentalAllowed, Pool
Assoc Amenities: OwnerAllowedGolfCart, OwnerAllowedMotorcycle
Bathroom Info
Total Baths: 3.00
Halfbaths: 1
Fullbaths: 2
Bedroom Info
Beds: 3
Building Info
New Construction: No
Levels: One
Year Built: 2015
Mobile Home Remains: ,No,
Zoning: Res
Style: Ranch
Construction Materials: BrickVeneer, VinylSiding
Buyer Compensation
Exterior Features
Spa: No
Patio and Porch Features: RearPorch
Pool Features: Community, OutdoorPool
Foundation: Slab
Exterior Features: Porch
Financial
Lease Renewal Option: ,No,
Garage / Parking
Parking Capacity: 4
Garage: Yes
Carport: No
Parking Type: Attached, Garage, TwoCarGarage, GarageDoorOpener
Open Parking: No
Attached Garage: Yes
Garage Spaces: 2
Green / Env Info
Interior Features
Floor Cover: Carpet, Tile, Wood
Fireplace: Yes
Laundry Features: WasherHookup
Interior Features: Fireplace, SplitBedrooms, WindowTreatments, BreakfastBar, BedroomonMainLevel, BreakfastArea, EntranceFoyer, KitchenIsland, StainlessSteelAppliances, SolidSurfaceCounters
Appliances: Dishwasher, Disposal, Microwave, Range, Refrigerator
Lot Info
Lease Considered: ,No,
Lease Assignable: ,No,
Acres: 0.00
Lot Size: 36'x124'x70'x76'x123'
Land Lease: No
Lot Description: CulDeSac, OutsideCityLimits
Misc
Pool Private: No
Offer Compensation
Other School Info
Property Info
County: Horry
View: No
Senior Community: No
Stipulation of Sale: None
Property Sub Type Additional: Detached
Property Attached: No
Security Features: SecuritySystem, SmokeDetectors
Disclosures: CovenantsRestrictionsDisclosure,SellerDisclosure
Rent Control: No
Construction: Resale
Room Info
Basement: ,No,
Sold Info
Sold Date: 2016-05-11T00:00:00
Sqft Info
Building Sqft: 2850
Sqft: 2450
Tax Info
Tax Legal Description: Ph.2 Sect. 1;Lot 180
Unit Info
Utilities / Hvac
Heating: Central, Electric, Gas
Cooling: CentralAir
Electric On Property: No
Cooling: Yes
Utilities Available: CableAvailable, ElectricityAvailable, NaturalGasAvailable, PhoneAvailable, SewerAvailable, UndergroundUtilities, WaterAvailable
Heating: Yes
Water Source: Public
Waterfront / Water
Waterfront: No
Schools
Elem: Saint James Elementary School
Middle: Saint James Middle School
High: Saint James High School
Directions
From 17 Bypass turn onto Tournament Blvd. Make a right at the first stop sign (4-way Stop) onto McDowell Shortcut. Drive about 1/2 mile and turn left onto Martinsville Drive. Continued to go straight after the stop sign for .2 miles and turn right on Broadmoor Drive. Travel .1 miles and turn left onto Ashbourn Court. House is straight ahead in the cul-de-sac, 916 Ashbourn Court.Courtesy of Century 21 Stopper &associates


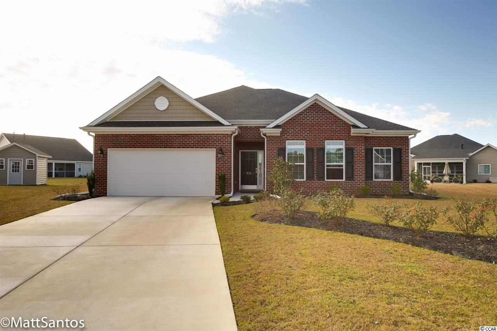
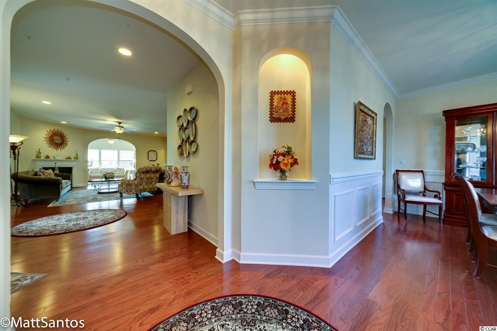
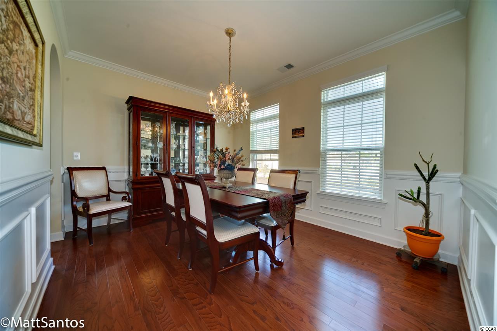
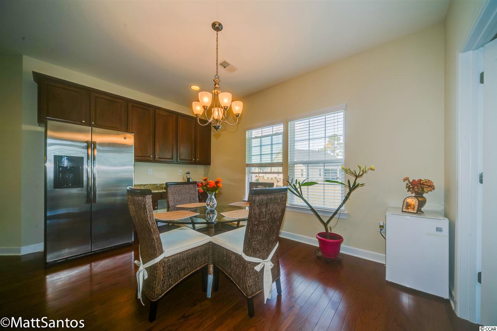
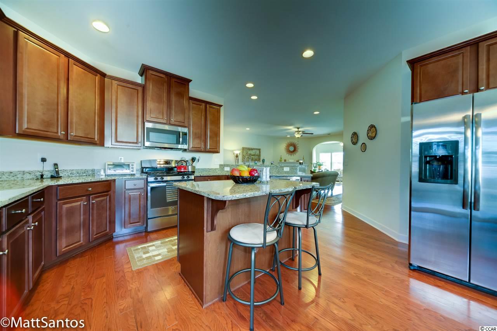
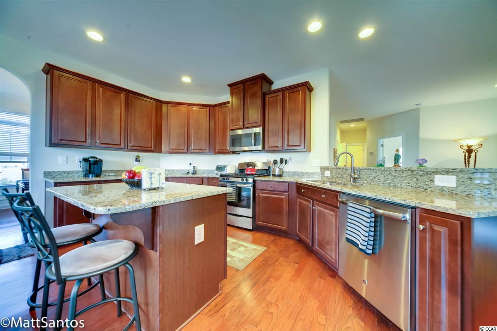
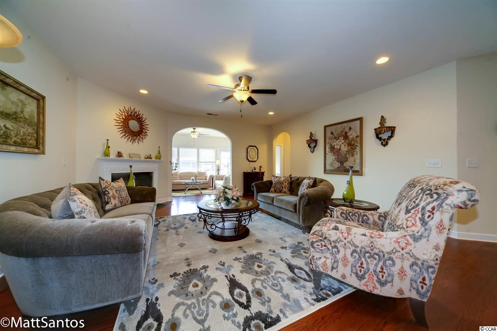
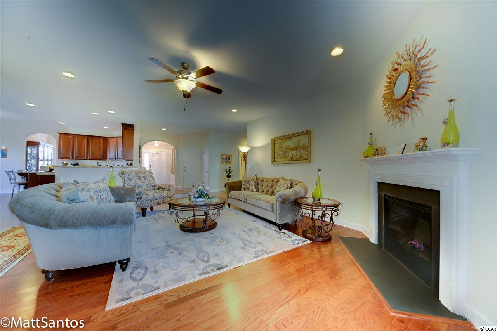
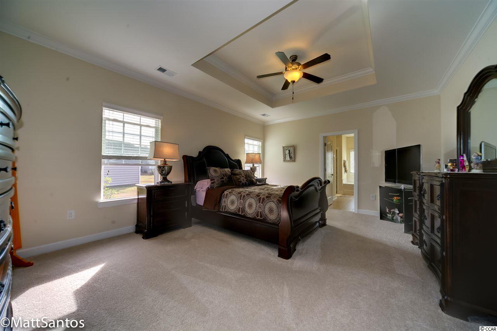
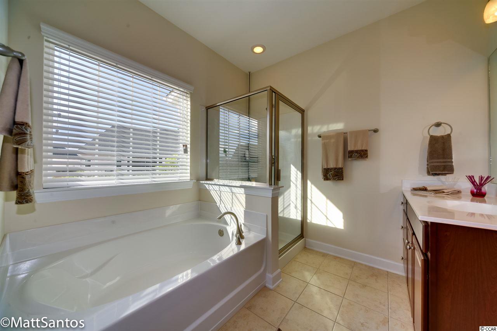
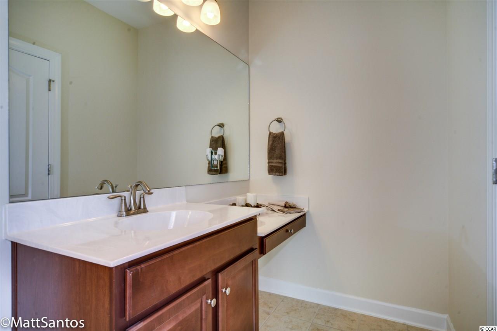
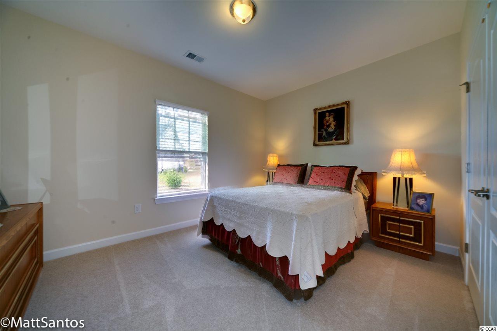
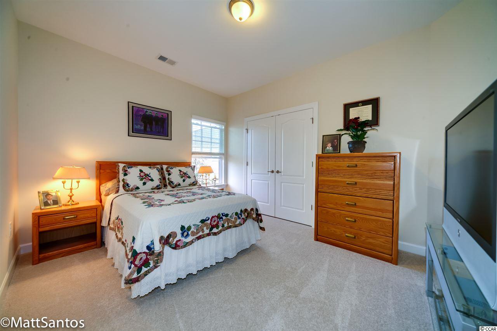
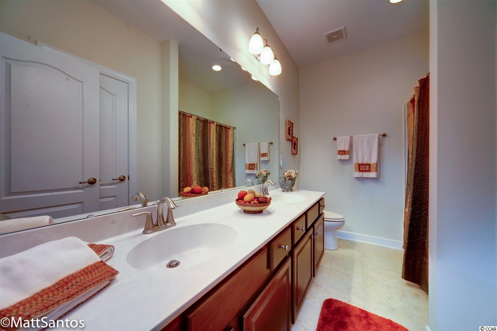
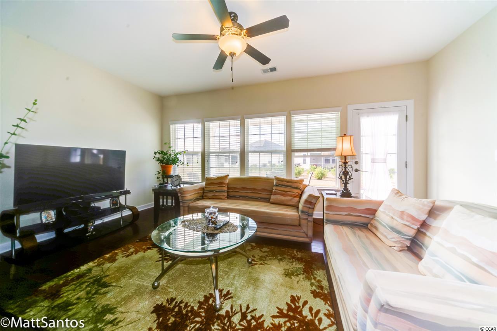
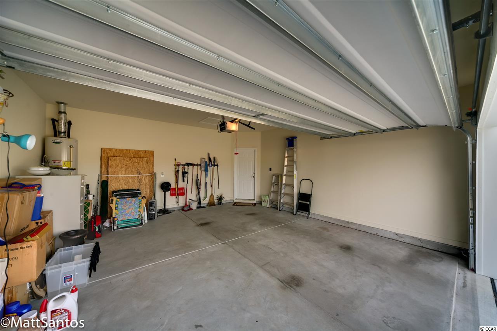
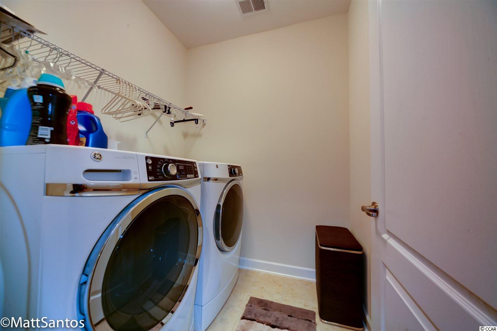
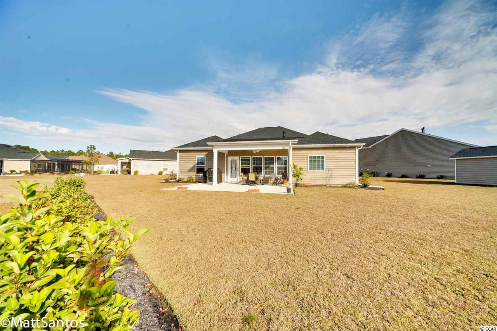
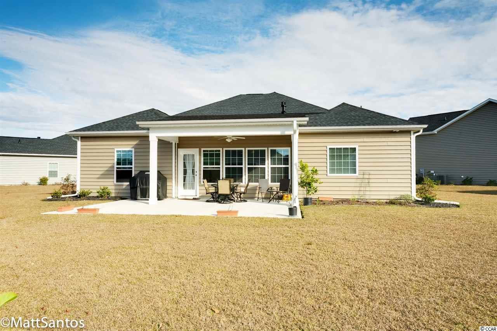
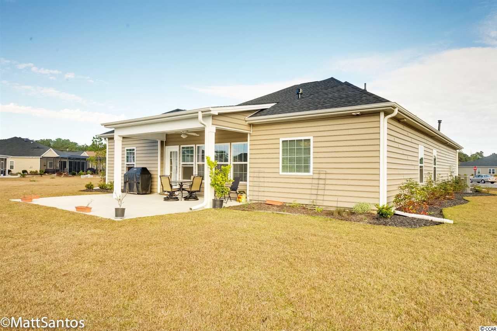
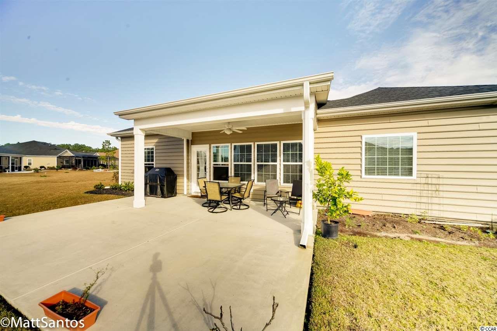
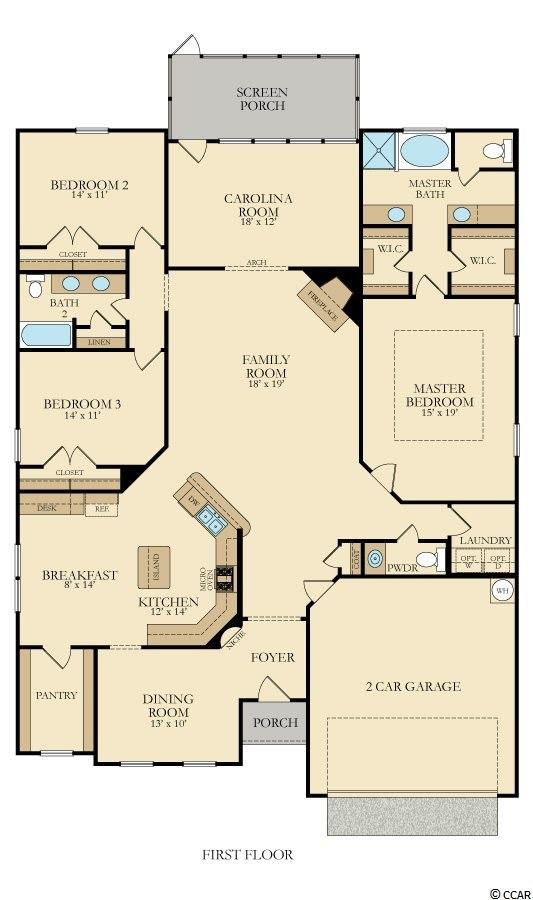
 MLS# 801049
MLS# 801049 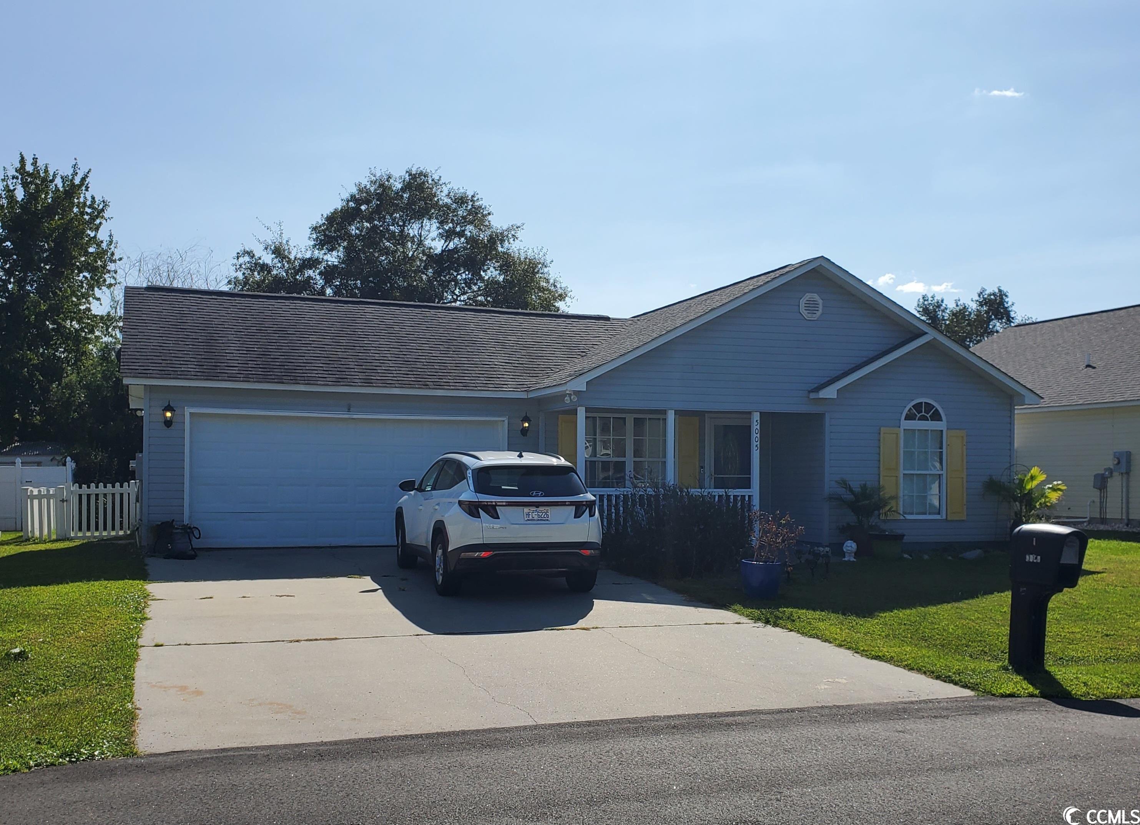
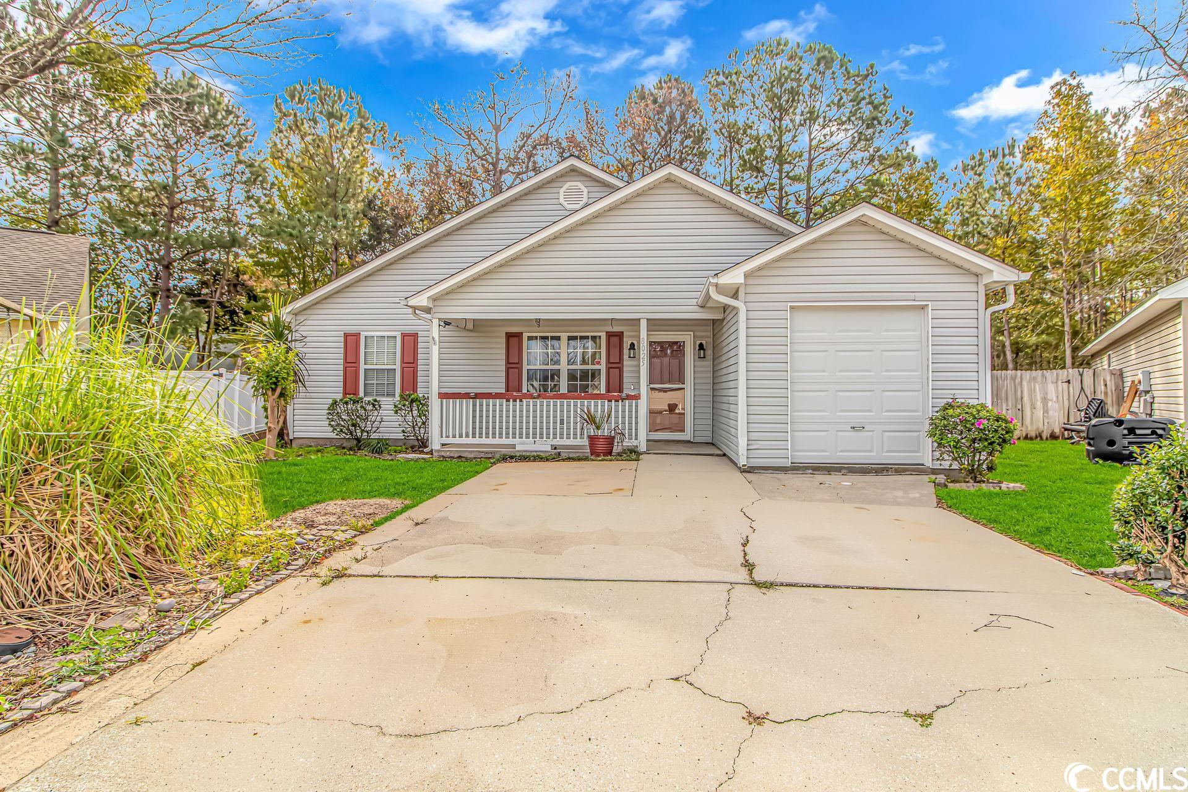
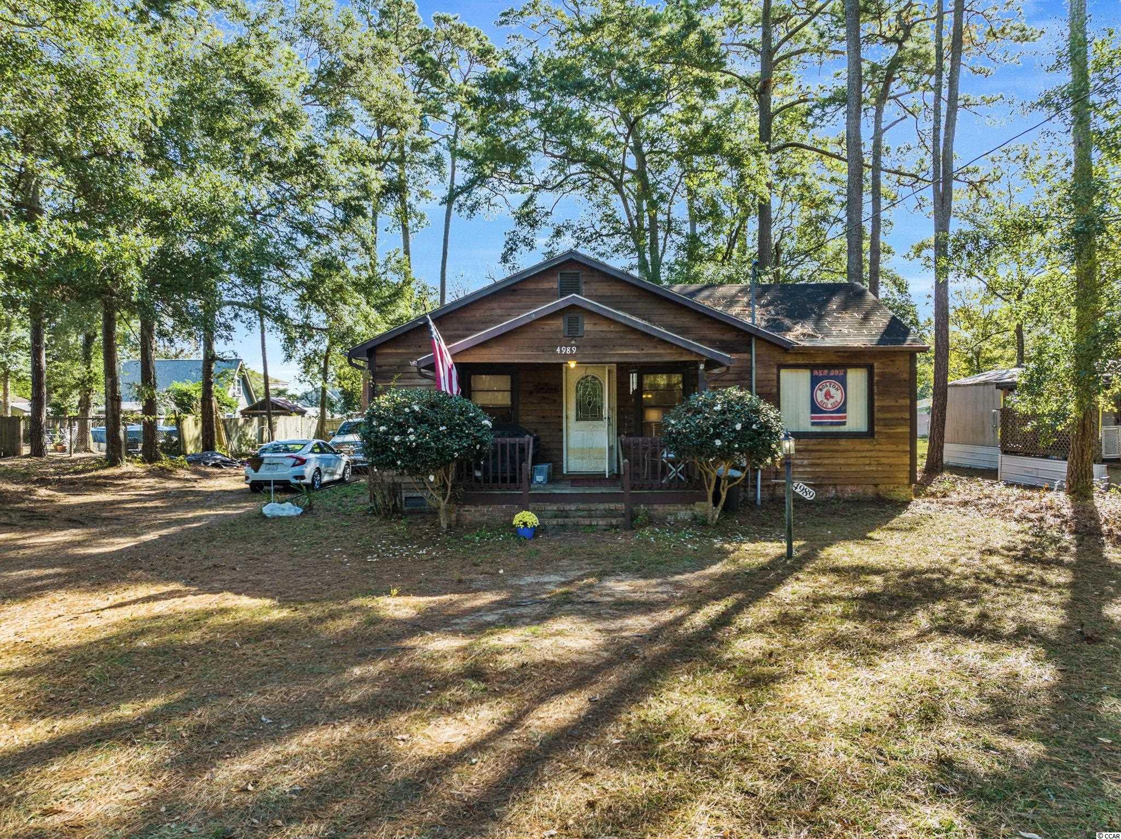
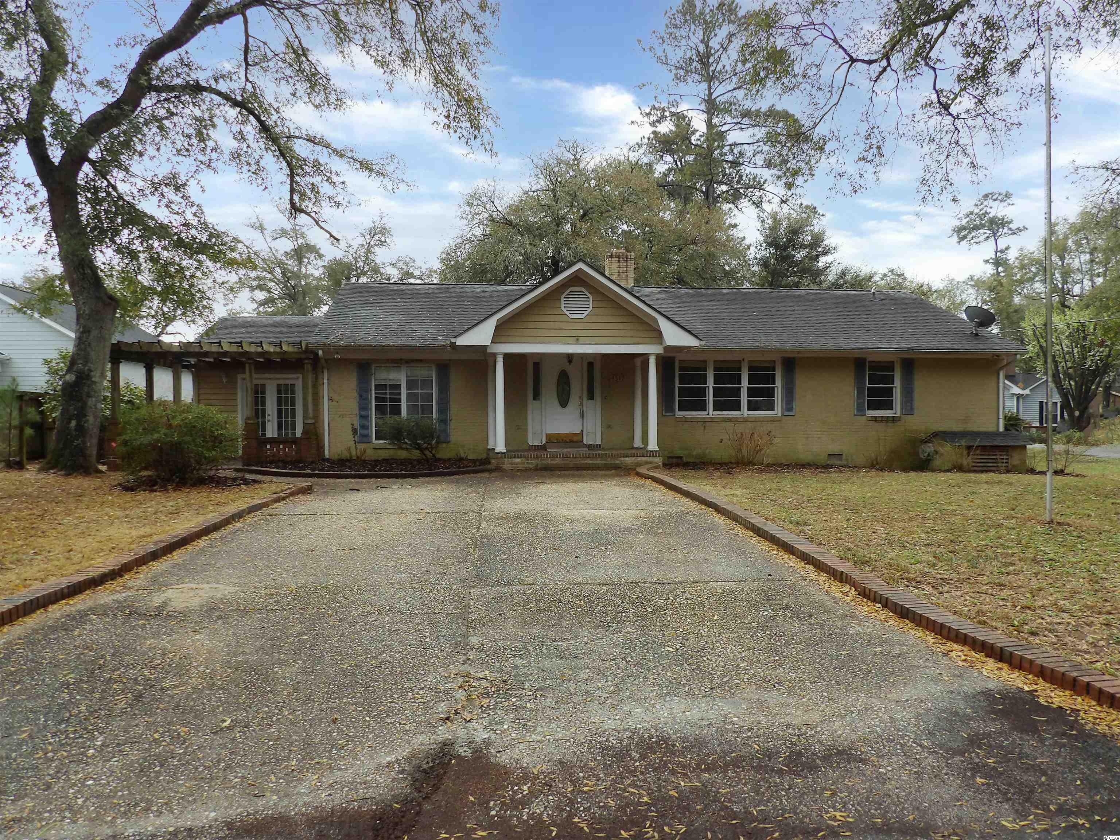
 Provided courtesy of © Copyright 2024 Coastal Carolinas Multiple Listing Service, Inc.®. Information Deemed Reliable but Not Guaranteed. © Copyright 2024 Coastal Carolinas Multiple Listing Service, Inc.® MLS. All rights reserved. Information is provided exclusively for consumers’ personal, non-commercial use,
that it may not be used for any purpose other than to identify prospective properties consumers may be interested in purchasing.
Images related to data from the MLS is the sole property of the MLS and not the responsibility of the owner of this website.
Provided courtesy of © Copyright 2024 Coastal Carolinas Multiple Listing Service, Inc.®. Information Deemed Reliable but Not Guaranteed. © Copyright 2024 Coastal Carolinas Multiple Listing Service, Inc.® MLS. All rights reserved. Information is provided exclusively for consumers’ personal, non-commercial use,
that it may not be used for any purpose other than to identify prospective properties consumers may be interested in purchasing.
Images related to data from the MLS is the sole property of the MLS and not the responsibility of the owner of this website.