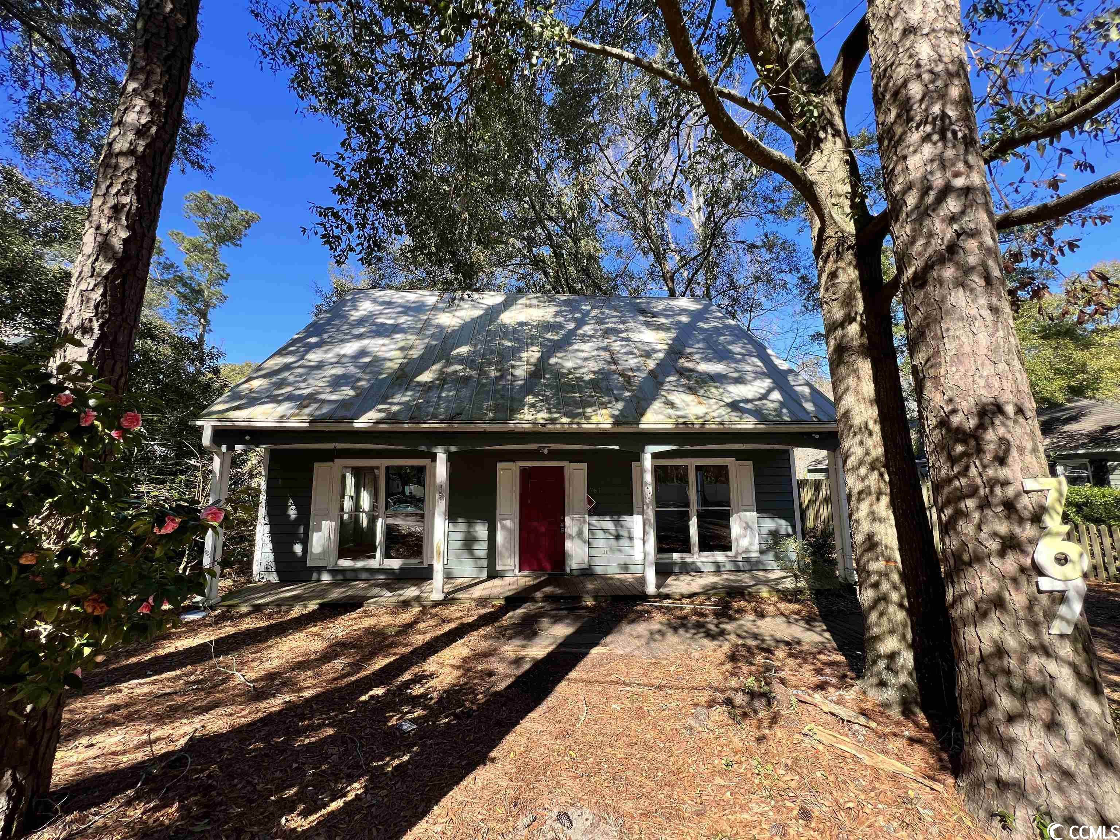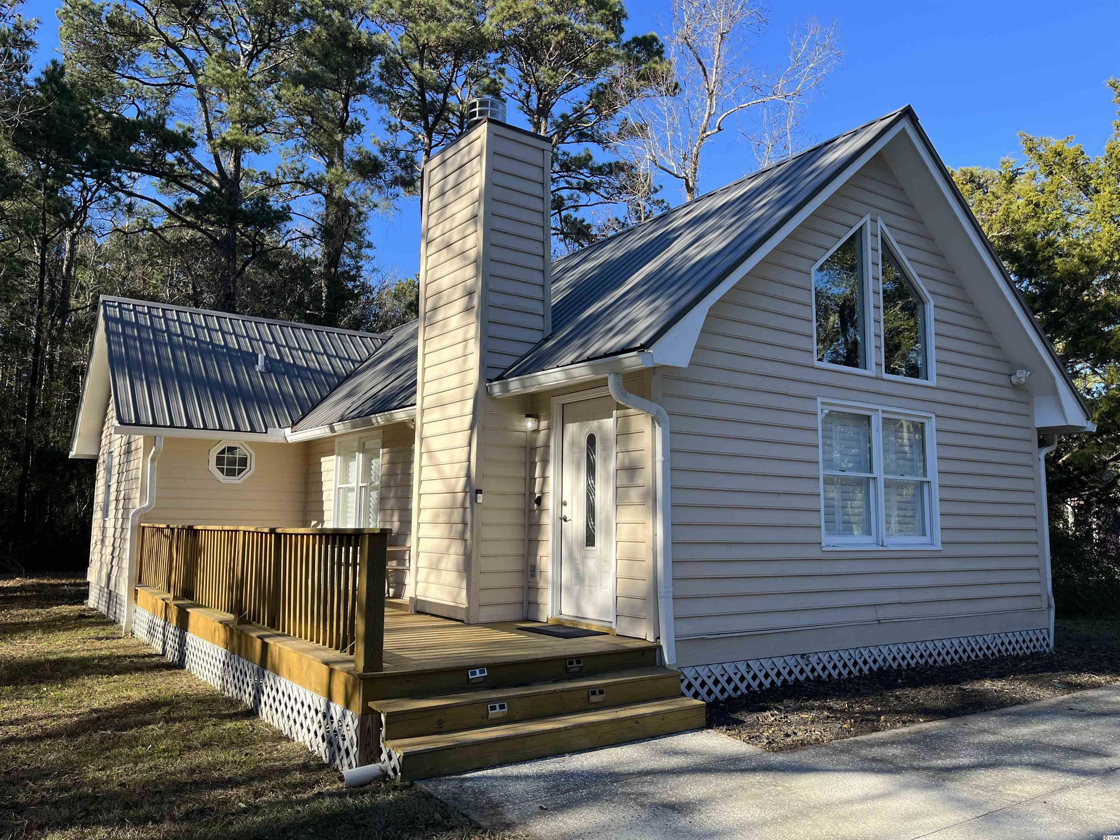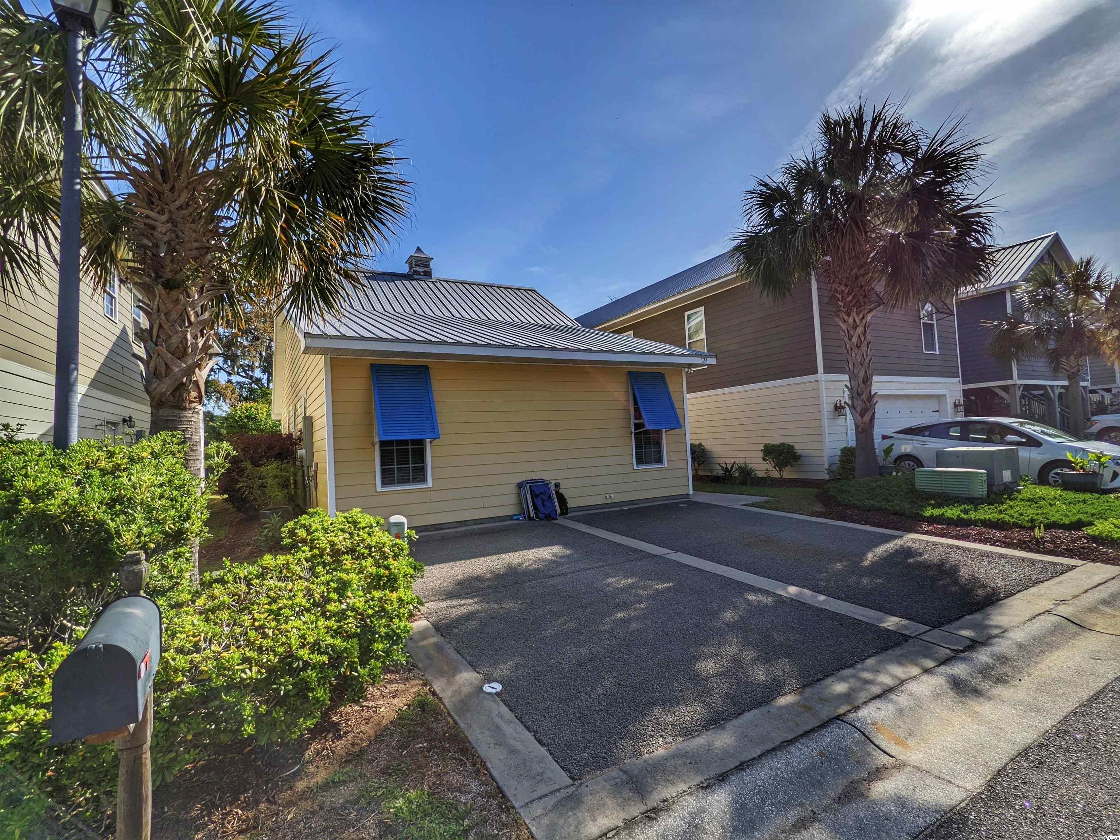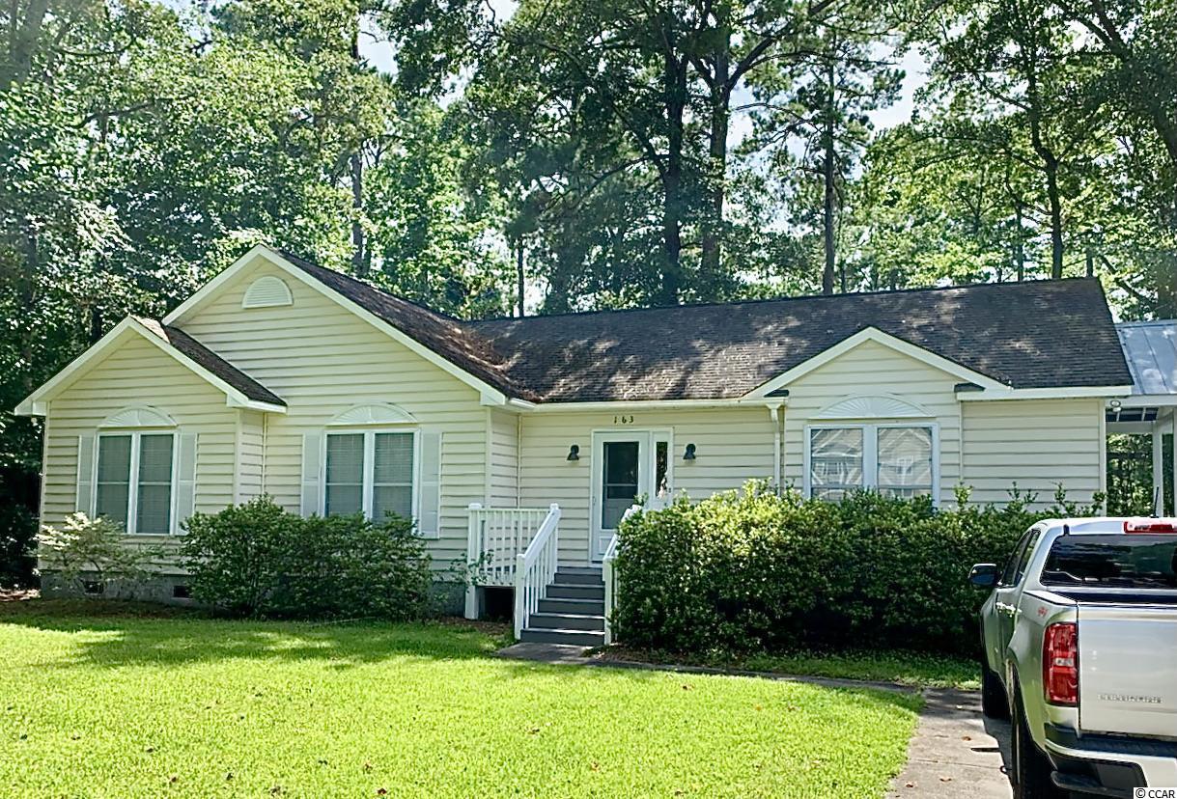Pawleys Island, SC 29585
- 3Beds
- 2Full Baths
- N/AHalf Baths
- 1,772SqFt
- 1990Year Built
- 0.00Acres
- MLS# 1205968
- Residential
- Detached
- Sold
- Approx Time on Market3 months, 25 days
- Area44a Pawleys Island Mainland
- CountyGeorgetown
- Subdivision Heritage Plantation
Overview
Heritage Plantation/Pawleys Island. Charming single level hard-coat stucco home with 3BR/2BA, formal dining, vaulted ceiling in Great room, Kitchen has breakfast bar, breakfast nook, ceiling fan and more. Master bedroom has ceiling fan and walk-in closet, Master bath has double sinks/vanity, shower & whirlpool tub. Additional features include split bedroom plan, skylights, laundry/utility room, screened porch, deck, exterior storage and much more on a lovely Cul-De-Sac lot in a gated, golf course community with tennis, pool, golf, clubhouse and marina on the Intracoastal Waterway. Just minutes to shopping, dining, entertainment, sports/leisure activities, historic Atalaya Castle at Huntington Beach State Park, famous Brookgreen Gardens and of course, the shimmery sandy beaches and sparkling blue Atlantic Ocean! Don't miss an opportunity to settle into the laid-back Low Country lifestyle of Pawleys Island.
Sale Info
Listing Date: 04-06-2012
Sold Date: 08-01-2012
Aprox Days on Market:
3 month(s), 25 day(s)
Listing Sold:
12 Year(s), 3 month(s), 10 day(s) ago
Asking Price: $230,000
Selling Price: $220,000
Price Difference:
Reduced By $10,000
Agriculture / Farm
Grazing Permits Blm: ,No,
Horse: No
Grazing Permits Forest Service: ,No,
Grazing Permits Private: ,No,
Irrigation Water Rights: ,No,
Farm Credit Service Incl: ,No,
Crops Included: ,No,
Association Fees / Info
Hoa Frequency: Monthly
Hoa Fees: 167
Hoa: 1
Community Features: Clubhouse, Gated, RecreationArea, TennisCourts, Golf, LongTermRentalAllowed, Pool
Assoc Amenities: Clubhouse, Gated, Security, TennisCourts
Bathroom Info
Total Baths: 2.00
Fullbaths: 2
Bedroom Info
Beds: 3
Building Info
New Construction: No
Levels: One
Year Built: 1990
Mobile Home Remains: ,No,
Zoning: RES
Style: Traditional
Construction Materials: Stucco
Buyer Compensation
Exterior Features
Spa: No
Patio and Porch Features: Deck, FrontPorch, Porch, Screened
Window Features: Skylights
Pool Features: Community, OutdoorPool
Foundation: Slab
Exterior Features: Deck, SprinklerIrrigation, Storage
Financial
Lease Renewal Option: ,No,
Garage / Parking
Parking Capacity: 5
Garage: Yes
Carport: No
Parking Type: Attached, Garage, TwoCarGarage, GarageDoorOpener
Open Parking: No
Attached Garage: Yes
Garage Spaces: 2
Green / Env Info
Green Energy Efficient: Doors, Windows
Interior Features
Floor Cover: Carpet, Tile, Wood
Door Features: InsulatedDoors
Fireplace: No
Laundry Features: WasherHookup
Furnished: Unfurnished
Interior Features: Attic, PermanentAtticStairs, SplitBedrooms, Skylights, WindowTreatments, BreakfastBar, BedroomonMainLevel, BreakfastArea, EntranceFoyer
Appliances: Dishwasher, Disposal, Microwave, Range, Refrigerator, Dryer, Washer
Lot Info
Lease Considered: ,No,
Lease Assignable: ,No,
Acres: 0.00
Lot Size: 38x111x71x69x113
Land Lease: No
Lot Description: CulDeSac, NearGolfCourse, IrregularLot, OutsideCityLimits
Misc
Pool Private: No
Offer Compensation
Other School Info
Property Info
County: Georgetown
View: No
Senior Community: No
Stipulation of Sale: None
Property Sub Type Additional: Detached
Property Attached: No
Security Features: GatedCommunity, SecurityService
Disclosures: CovenantsRestrictionsDisclosure,SellerDisclosure
Rent Control: No
Construction: Resale
Room Info
Basement: ,No,
Sold Info
Sold Date: 2012-08-01T00:00:00
Sqft Info
Building Sqft: 2418
Sqft: 1772
Tax Info
Tax Legal Description: Lot 6 PH3 Merion Park
Unit Info
Utilities / Hvac
Heating: Central, Electric
Cooling: CentralAir
Electric On Property: No
Cooling: Yes
Utilities Available: CableAvailable, ElectricityAvailable, PhoneAvailable, SewerAvailable, UndergroundUtilities, WaterAvailable
Heating: Yes
Water Source: Public
Waterfront / Water
Waterfront: No
Courtesy of Re/max Executive



 MLS# 913379
MLS# 913379 



 Provided courtesy of © Copyright 2024 Coastal Carolinas Multiple Listing Service, Inc.®. Information Deemed Reliable but Not Guaranteed. © Copyright 2024 Coastal Carolinas Multiple Listing Service, Inc.® MLS. All rights reserved. Information is provided exclusively for consumers’ personal, non-commercial use,
that it may not be used for any purpose other than to identify prospective properties consumers may be interested in purchasing.
Images related to data from the MLS is the sole property of the MLS and not the responsibility of the owner of this website.
Provided courtesy of © Copyright 2024 Coastal Carolinas Multiple Listing Service, Inc.®. Information Deemed Reliable but Not Guaranteed. © Copyright 2024 Coastal Carolinas Multiple Listing Service, Inc.® MLS. All rights reserved. Information is provided exclusively for consumers’ personal, non-commercial use,
that it may not be used for any purpose other than to identify prospective properties consumers may be interested in purchasing.
Images related to data from the MLS is the sole property of the MLS and not the responsibility of the owner of this website.