Georgetown, SC 29440
- 4Beds
- 4Full Baths
- 1Half Baths
- 3,900SqFt
- 2002Year Built
- 0.00Acres
- MLS# 1508090
- Residential
- Detached
- Sold
- Approx Time on Market2 months, 29 days
- AreaPawleys Island Area-Pawleys Plantation S & Debordieu
- CountyGeorgetown
- SubdivisionDebordieu Colony
Overview
Golf Community - This pristine, low-country-style, custom built home has remarkable, elevated golf course views of the 14th tee of the DeBordieu Club Course and adjacent pond. Porches on the front and back perfectly frame ample living space that would be ideal for a wide variety of potential buyers. Perfect for a family wanting to spread out over the three floors. Also perfect for a retiring couple with spacious main floor living and entertaining space, yet plenty of room for guests, family, and grandchildren. The main living space includes a large master suite, expansive living room, dining room, kitchen, and bar area. This home was designed with entertaining in mind. The living room has surround sound throughout and a wood burning fireplace, which can be easily reconfigured for gas logs, and opens to a large screened porch. A lower grilling deck was installed to not obstruct views from the living room or porch. The gourmet kitchen and bar are outfitted with granite and stainless steel appliances throughout. Custom cabinetry, professional cook-top, double ovens, large pantry, ice-maker, and wine refrigerator are just several of the amenities available. Upstairs are three large bedrooms each with a full bath. On the ground floor is a media room with installed surround sound and theater seating. This room could easily be converted into a 5th bedroom, as the adjoining large laundry room has been plumbed for an additional full bathroom. A small home office and potential wine cellar room adjoin the media room. Expansive, three car garage allows for incredible storage under the house with plenty of room for boats, golf carts, and cars. The custom landscaped yard has a full sprinkler system, mature herb garden & Invisible Fence already in place and functional. Other impressive custom features include built-ins, elevator shaft, hardwood floors, and extensive crown molding. Close to the Club, close to the North Inlet access, and an easy golf cart ride to the beach make this home a remarkable value.
Sale Info
Listing Date: 04-21-2015
Sold Date: 07-21-2015
Aprox Days on Market:
2 month(s), 29 day(s)
Listing Sold:
9 Year(s), 29 day(s) ago
Asking Price: $695,000
Selling Price: $618,000
Price Difference:
Reduced By $77,000
Agriculture / Farm
Grazing Permits Blm: ,No,
Horse: No
Grazing Permits Forest Service: ,No,
Grazing Permits Private: ,No,
Irrigation Water Rights: ,No,
Farm Credit Service Incl: ,No,
Crops Included: ,No,
Association Fees / Info
Hoa Frequency: Annually
Hoa Fees: 202
Hoa: 1
Community Features: Clubhouse, Pool, RecreationArea, TennisCourts, Golf
Assoc Amenities: Clubhouse, Pool, Security, TennisCourts
Bathroom Info
Total Baths: 5.00
Halfbaths: 1
Fullbaths: 4
Bedroom Info
Beds: 4
Building Info
New Construction: No
Levels: Two
Year Built: 2002
Mobile Home Remains: ,No,
Zoning: 11
Style: RaisedBeach
Buyer Compensation
Exterior Features
Spa: No
Patio and Porch Features: RearPorch, FrontPorch, Porch, Screened
Pool Features: Association, Community
Foundation: Raised
Exterior Features: SprinklerIrrigation, Porch
Financial
Lease Renewal Option: ,No,
Garage / Parking
Parking Capacity: 4
Garage: No
Carport: No
Parking Type: Underground
Open Parking: No
Attached Garage: No
Green / Env Info
Interior Features
Floor Cover: Carpet, Wood
Fireplace: Yes
Laundry Features: WasherHookup
Interior Features: Fireplace, BedroomonMainLevel, StainlessSteelAppliances
Appliances: DoubleOven, Dishwasher, Disposal, Range, Refrigerator, Dryer, Washer
Lot Info
Lease Considered: ,No,
Lease Assignable: ,No,
Acres: 0.00
Land Lease: No
Lot Description: NearGolfCourse, OutsideCityLimits, OnGolfCourse, Rectangular
Misc
Pool Private: No
Offer Compensation
Other School Info
Property Info
County: Georgetown
View: No
Senior Community: No
Stipulation of Sale: None
Property Sub Type Additional: Detached
Property Attached: No
Security Features: SecurityService
Disclosures: CovenantsRestrictionsDisclosure,SellerDisclosure
Rent Control: No
Construction: Resale
Room Info
Basement: ,No,
Sold Info
Sold Date: 2015-07-21T00:00:00
Sqft Info
Building Sqft: 5200
Sqft: 3900
Tax Info
Tax Legal Description: Lot 214, Comm. 1, Ph. 4
Unit Info
Utilities / Hvac
Heating: Central, Propane
Cooling: CentralAir
Electric On Property: No
Cooling: Yes
Utilities Available: ElectricityAvailable, SewerAvailable, WaterAvailable
Heating: Yes
Water Source: Public
Waterfront / Water
Waterfront: No
Directions
DeBordieu is about 5 miles south of Pawleys Island on the left of Hwy. 17. The Real Estate office is the first building you come to on the left, before the security gate. Park your car, come on in, and well roll out the red carpet for you!Courtesy of Peace Sotheby's Intl Realty Gt


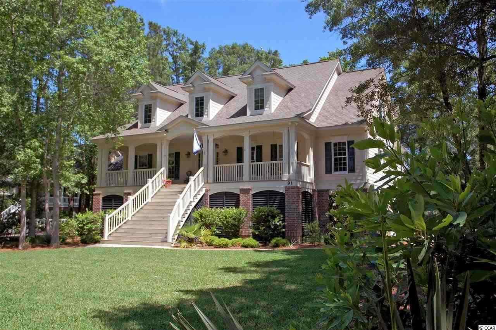
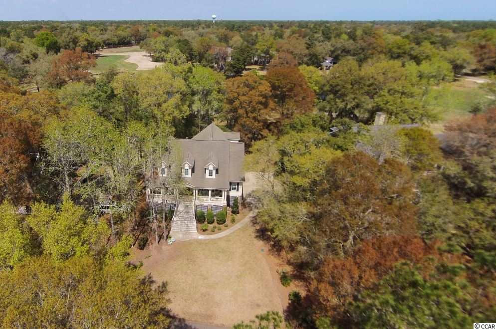

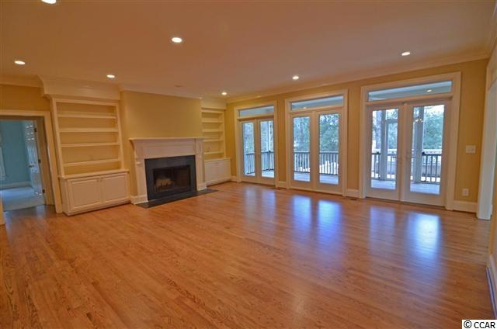
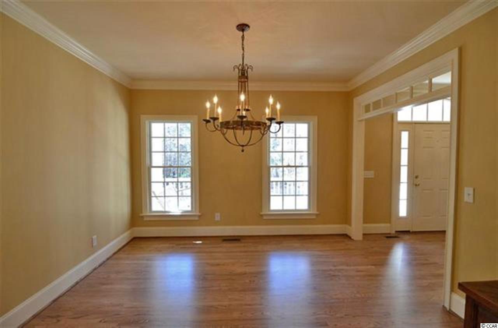
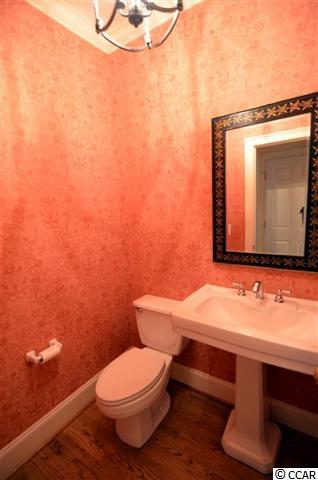

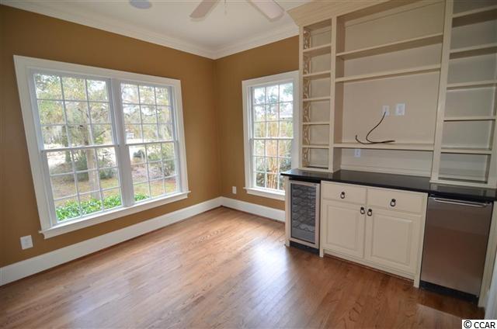

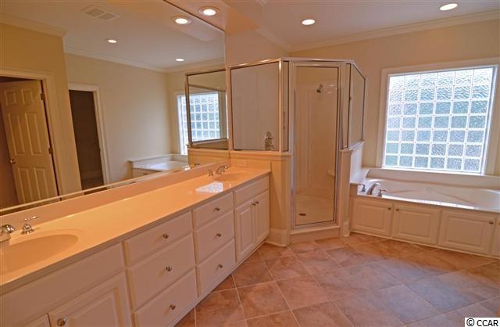
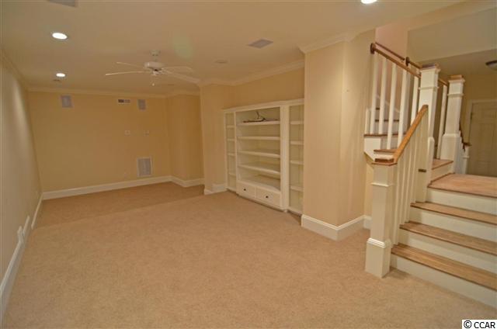
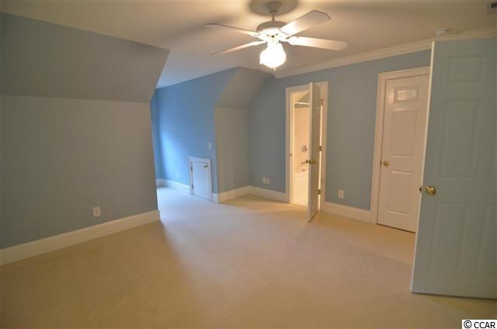
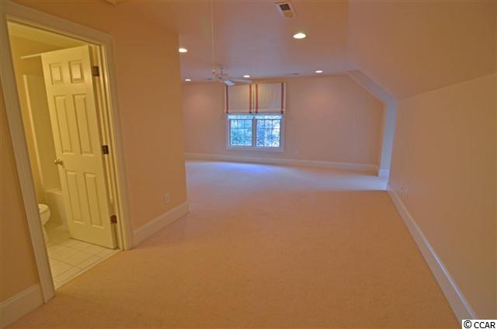
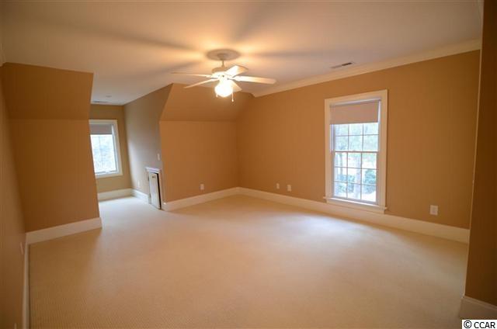
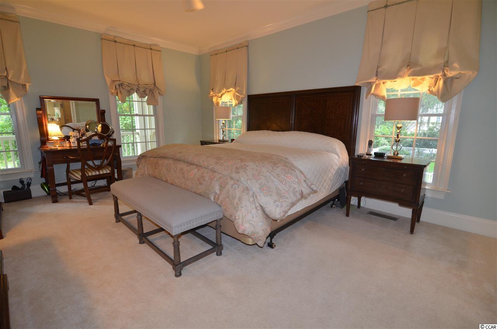
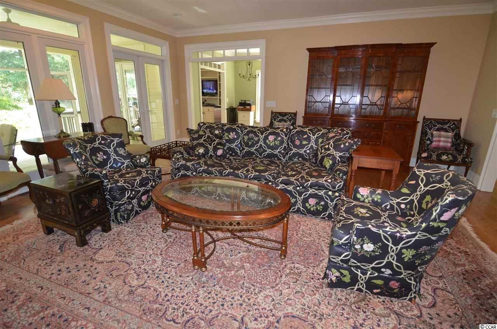
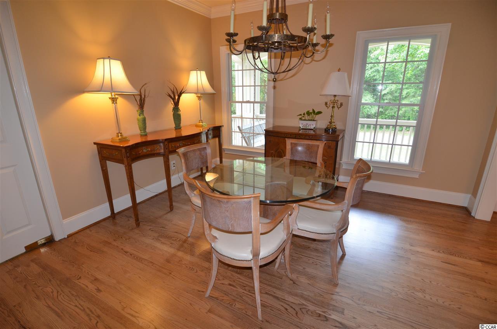
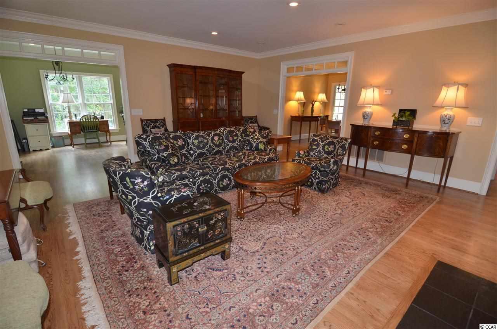
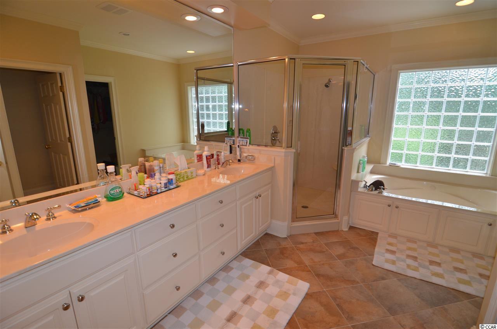
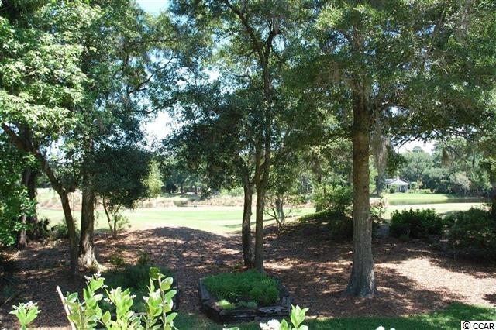

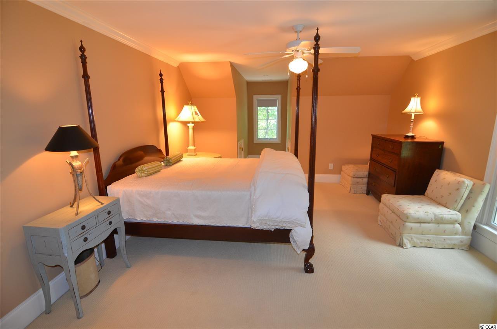
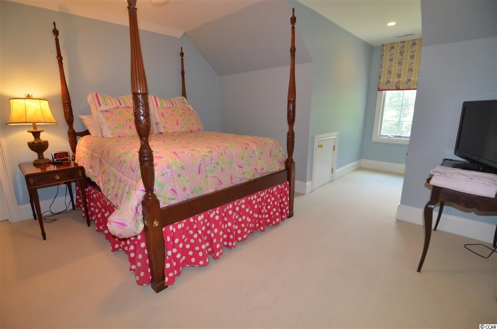
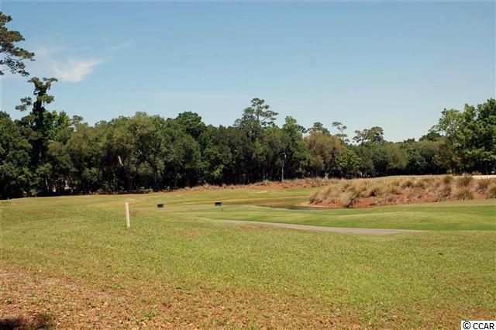
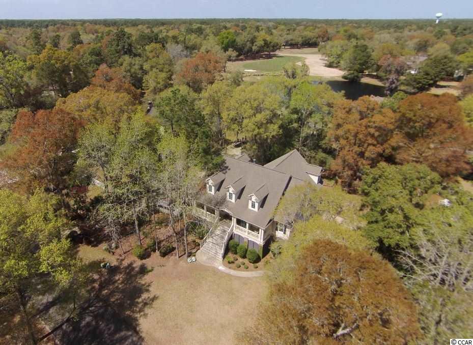
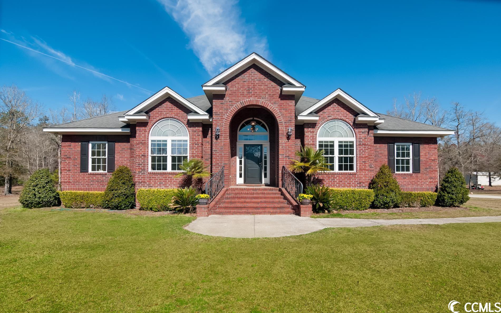
 MLS# 2303375
MLS# 2303375 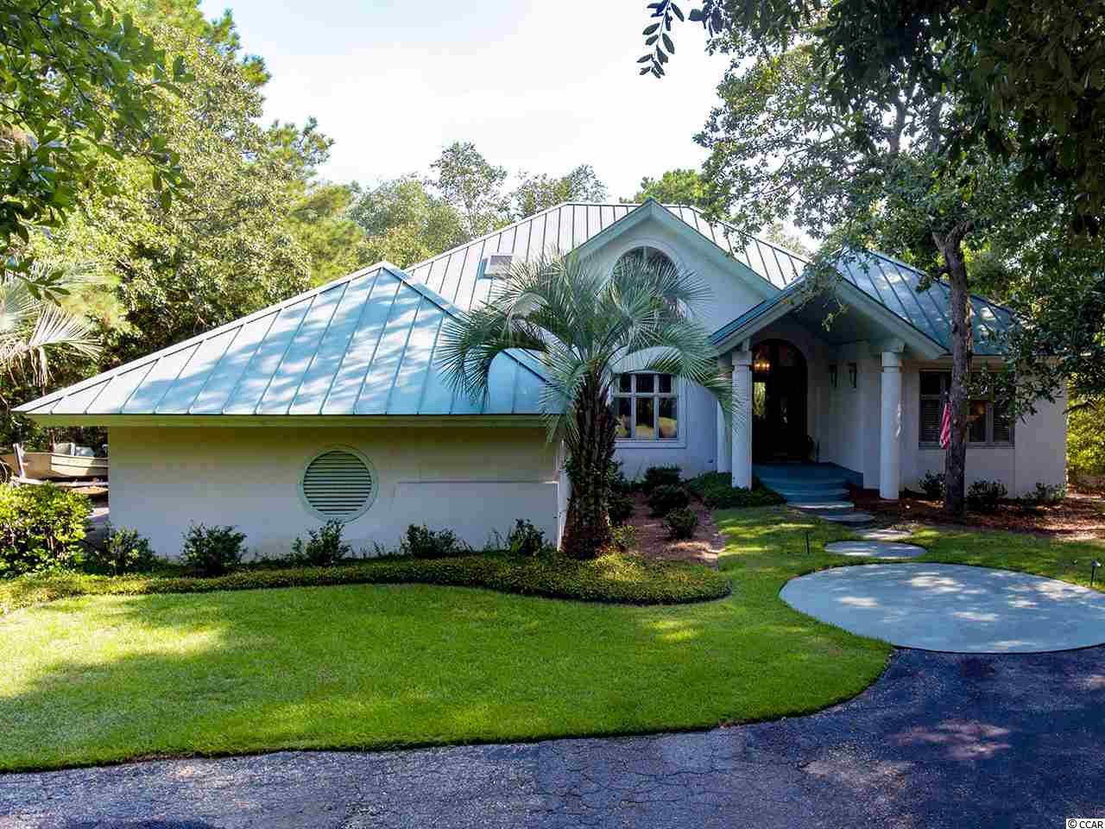
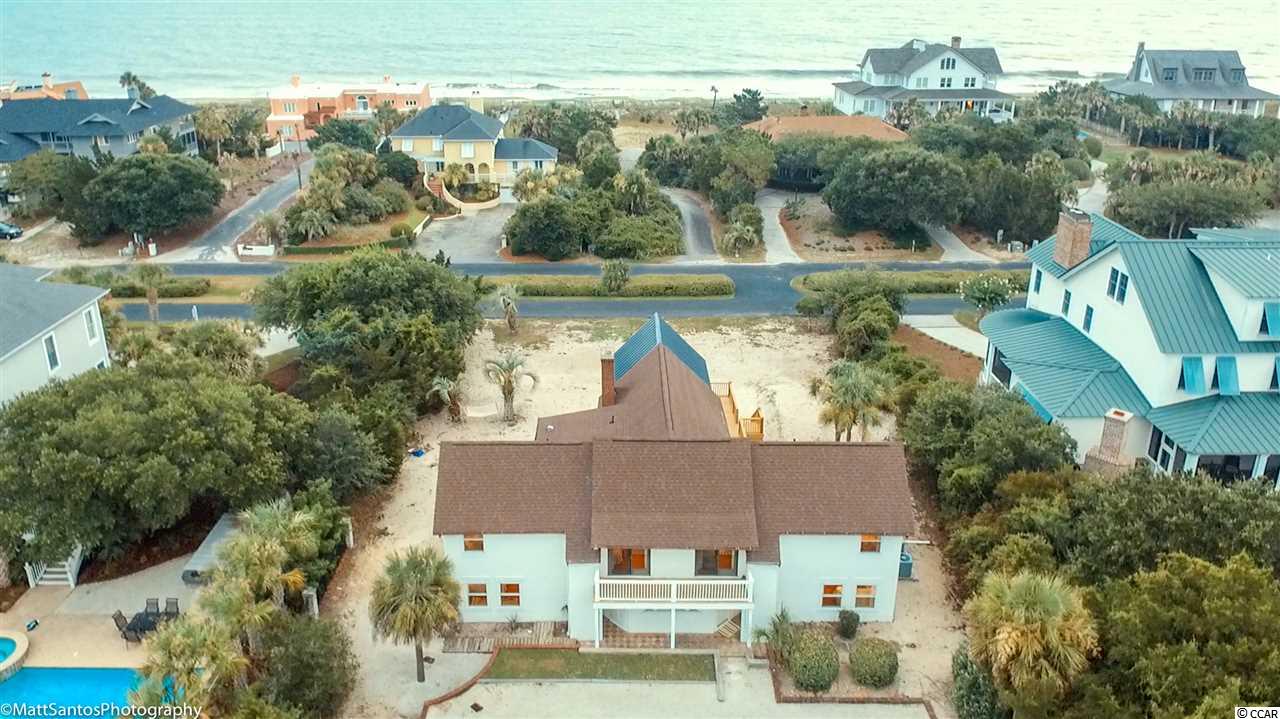
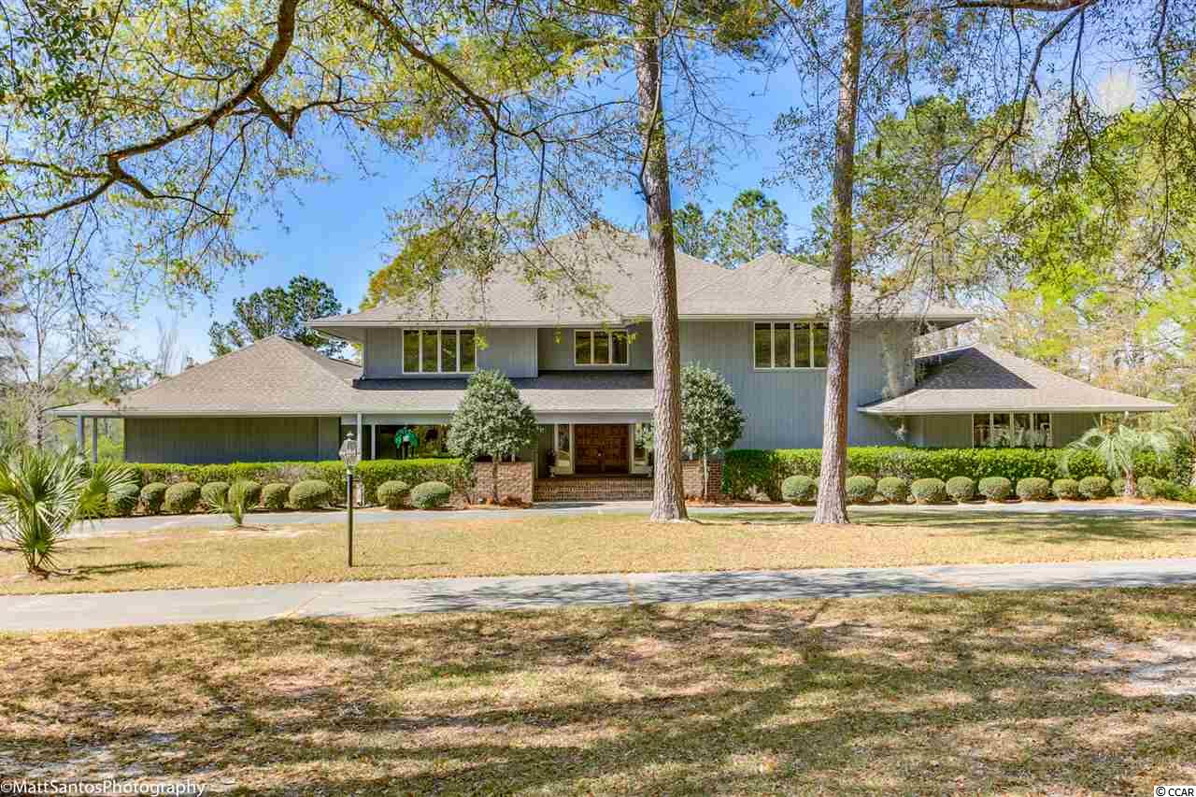
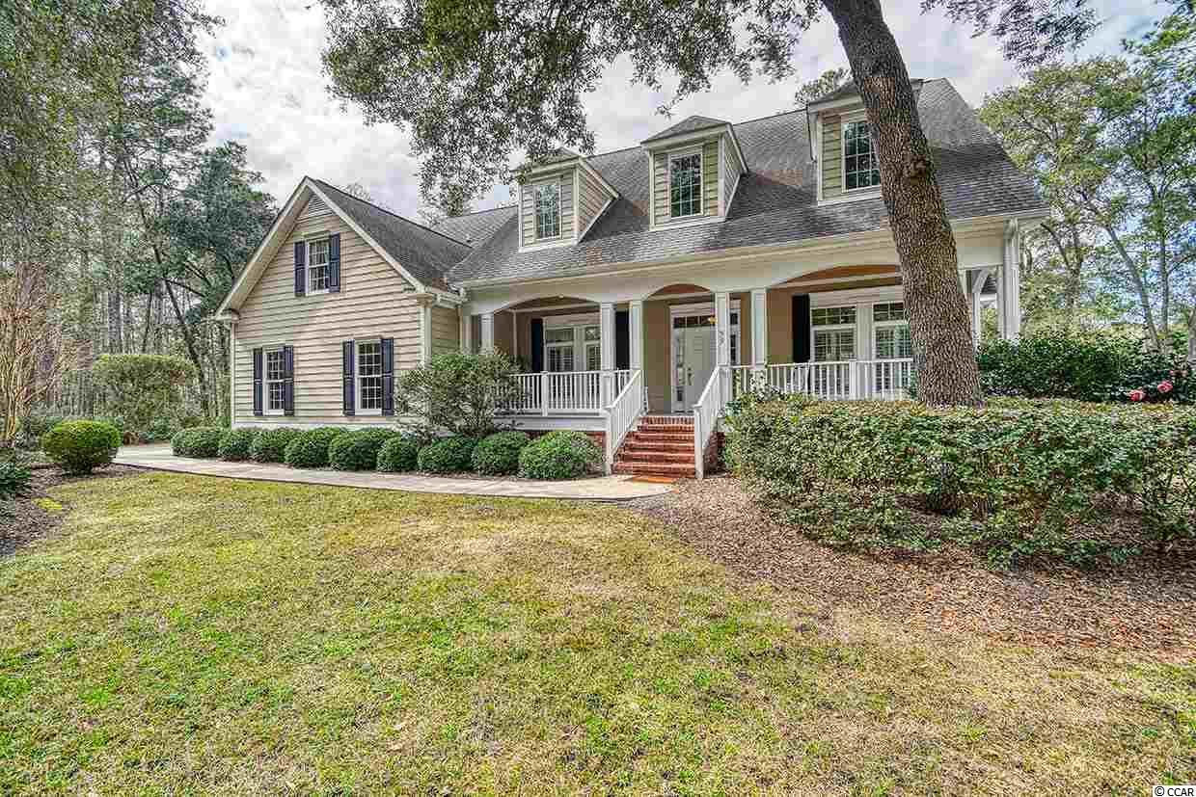
 Provided courtesy of © Copyright 2024 Coastal Carolinas Multiple Listing Service, Inc.®. Information Deemed Reliable but Not Guaranteed. © Copyright 2024 Coastal Carolinas Multiple Listing Service, Inc.® MLS. All rights reserved. Information is provided exclusively for consumers’ personal, non-commercial use,
that it may not be used for any purpose other than to identify prospective properties consumers may be interested in purchasing.
Images related to data from the MLS is the sole property of the MLS and not the responsibility of the owner of this website.
Provided courtesy of © Copyright 2024 Coastal Carolinas Multiple Listing Service, Inc.®. Information Deemed Reliable but Not Guaranteed. © Copyright 2024 Coastal Carolinas Multiple Listing Service, Inc.® MLS. All rights reserved. Information is provided exclusively for consumers’ personal, non-commercial use,
that it may not be used for any purpose other than to identify prospective properties consumers may be interested in purchasing.
Images related to data from the MLS is the sole property of the MLS and not the responsibility of the owner of this website.