Surfside Beach, SC 29575
- 3Beds
- 2Full Baths
- N/AHalf Baths
- 2,772SqFt
- 2006Year Built
- 0.26Acres
- MLS# 1321184
- Residential
- Detached
- Sold
- Approx Time on Market3 months, 4 days
- AreaSurfside Area--Surfside Triangle 544 To Glenns Bay
- CountyHorry
- SubdivisionSurfside Beach Club - Lake Forest
Overview
Former award-winning Red Birch showcase home. A very popular floor plan in the executive Lake Forest neighborhood of Surfside Beach Club. Fully loaded: Professionally painted with murals and incredible window treatments. Upgrades galore; tile roof, carriage style-side load 2 car garage, spacious and open kitchen and gathering room with a double sided fireplace surrounded by a cast stone mantle. Decorative tile inserts and angled tile in the kitchen, Zodiac Quartz Counter tops, Whirlpool Gold Stainless Steel appliances, staggered height kitchen cabinets with glass inserts, a decorative pantry door, extensive crown molding throughout, wainscot in the dining room, a tray ceiling in the foyer, upgraded lighting, whole house audio, an intercom system, exotic hardwood, upgraded carpet in the bedrooms and a hobby room over the garage. The Carolina room over looks the pool, outdoor kitchen, and pergola. The master suite boasts an enormous closet, a private owner's screen porch, spacious master bath with a translucent roof system to allow in natural light without solar energy, an over-sized walk in shower and a garden tub. The large laundry room leads to the garage and hobby room. Beautiful mature landscaping an a lawn irrigation system. This gorgeous home is located on a beautiful cul-de-sac with a lake front home site.
Sale Info
Listing Date: 12-02-2013
Sold Date: 03-07-2014
Aprox Days on Market:
3 month(s), 4 day(s)
Listing Sold:
10 Year(s), 4 month(s), 13 day(s) ago
Asking Price: $450,000
Selling Price: $450,000
Price Difference:
Same as list price
Agriculture / Farm
Grazing Permits Blm: ,No,
Horse: No
Grazing Permits Forest Service: ,No,
Grazing Permits Private: ,No,
Irrigation Water Rights: ,No,
Farm Credit Service Incl: ,No,
Other Equipment: Intercom
Crops Included: ,No,
Association Fees / Info
Hoa Frequency: Monthly
Hoa Fees: 90
Hoa: 1
Community Features: Clubhouse, Gated, Pool, RecreationArea, LongTermRentalAllowed
Assoc Amenities: Clubhouse, Gated, OwnerAllowedMotorcycle, Pool
Bathroom Info
Total Baths: 2.00
Fullbaths: 2
Bedroom Info
Beds: 3
Building Info
New Construction: Yes
Levels: OneandOneHalf
Year Built: 2006
Mobile Home Remains: ,No,
Zoning: Res
Style: Contemporary
Development Status: NewConstruction
Construction Materials: BrickVeneer, Stucco, VinylSiding
Buyer Compensation
Exterior Features
Spa: No
Patio and Porch Features: Patio, Porch, Screened
Pool Features: Association, Community, OutdoorPool
Foundation: Slab
Exterior Features: BuiltinBarbecue, Barbecue, SprinklerIrrigation, Pool, Patio
Financial
Lease Renewal Option: ,No,
Garage / Parking
Parking Capacity: 4
Garage: Yes
Carport: No
Parking Type: Attached, Garage, TwoCarGarage, GarageDoorOpener
Open Parking: No
Attached Garage: Yes
Garage Spaces: 2
Green / Env Info
Interior Features
Floor Cover: Carpet, Tile, Wood
Fireplace: Yes
Laundry Features: WasherHookup
Furnished: Unfurnished
Interior Features: CentralVacuum, Fireplace, WindowTreatments, BreakfastBar, BedroomonMainLevel, BreakfastArea, EntranceFoyer, StainlessSteelAppliances
Appliances: Dishwasher, Disposal, Microwave, Range, Refrigerator
Lot Info
Lease Considered: ,No,
Lease Assignable: ,No,
Acres: 0.26
Lot Size: 80x140x80x140
Land Lease: No
Lot Description: CulDeSac, LakeFront, OutsideCityLimits, Pond, Rectangular
Misc
Pool Private: No
Offer Compensation
Other School Info
Property Info
County: Horry
View: No
Senior Community: No
Stipulation of Sale: None
Property Sub Type Additional: Detached
Property Attached: No
Security Features: SecuritySystem, GatedCommunity, SmokeDetectors
Disclosures: CovenantsRestrictionsDisclosure
Rent Control: No
Construction: NeverOccupied
Room Info
Basement: ,No,
Sold Info
Sold Date: 2014-03-07T00:00:00
Sqft Info
Building Sqft: 2814
Sqft: 2772
Tax Info
Tax Legal Description: Lot 0102
Unit Info
Utilities / Hvac
Heating: Central, Electric, Propane
Cooling: CentralAir
Electric On Property: No
Cooling: Yes
Utilities Available: CableAvailable, ElectricityAvailable, PhoneAvailable, SewerAvailable, UndergroundUtilities, WaterAvailable
Heating: Yes
Water Source: Public
Waterfront / Water
Waterfront: Yes
Waterfront Features: LakeFront
Schools
Elem: Seaside Elementary School
Middle: Saint James Middle School
High: Saint James High School
Directions
Located off 17 Bypass and Sutter Court; 1/4 mile south of Highway 544 exit and 1/4 mile north of Glenn's Bay-Holmestown Road. GPS driving instructions should use Myrtle Beach in lieu of Surfside Beach for accurate directions.Courtesy of Bill Clark Homes Of Myrtle Beach


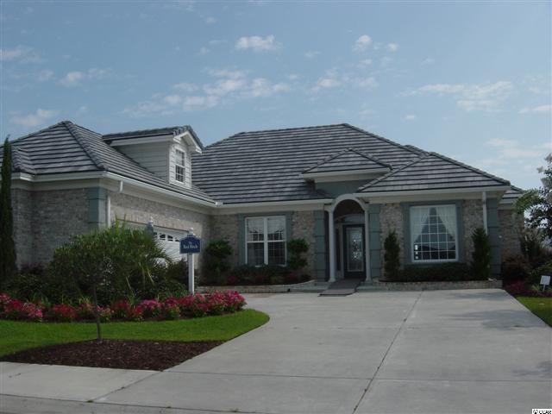
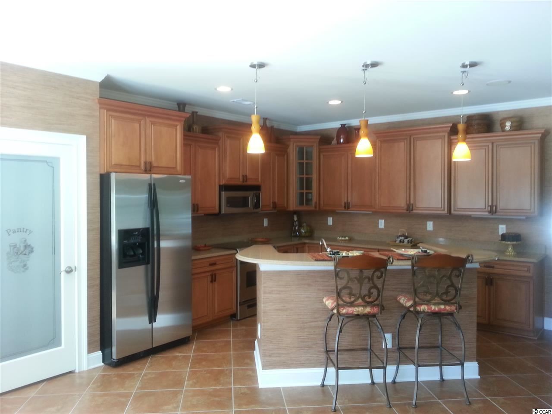
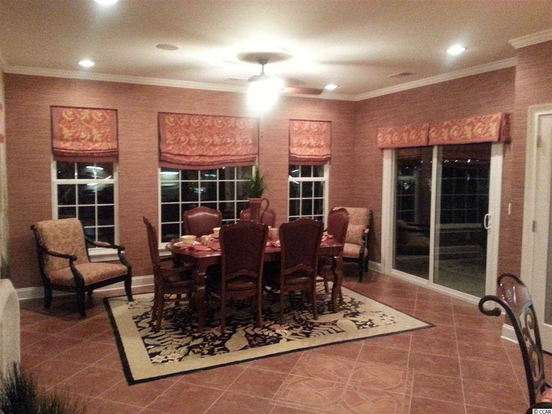
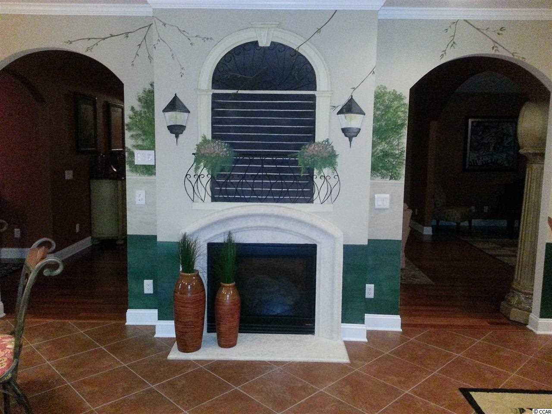
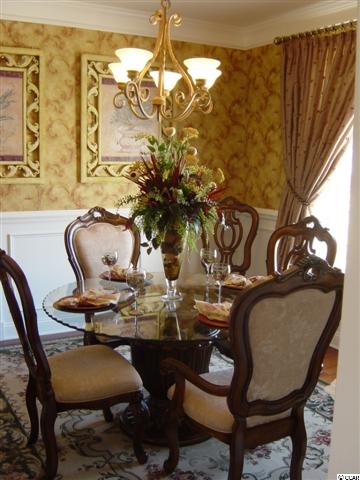
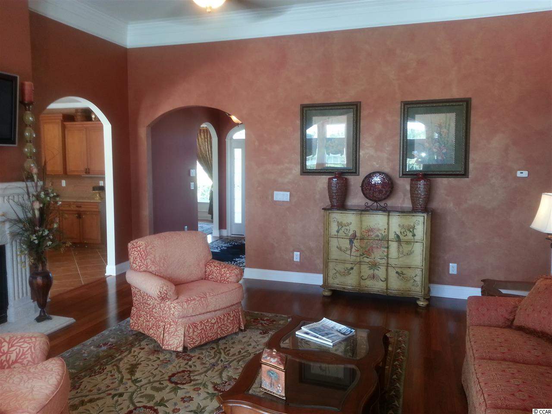
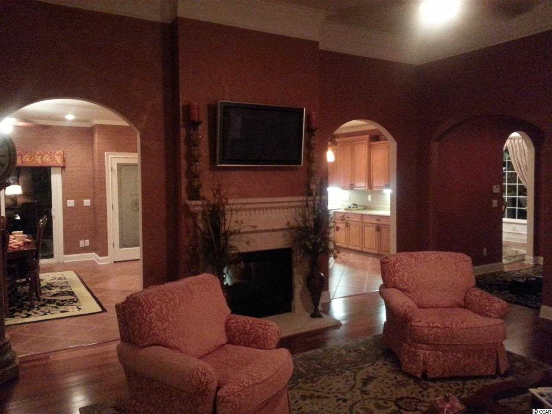
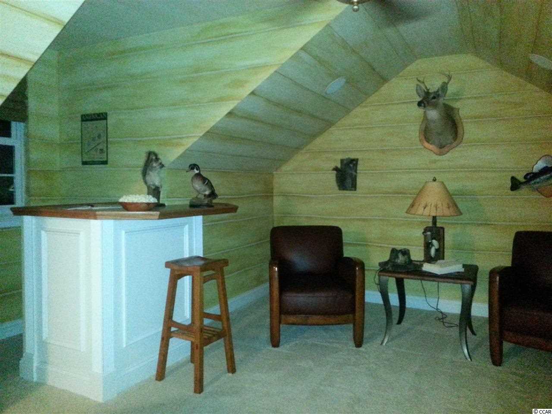
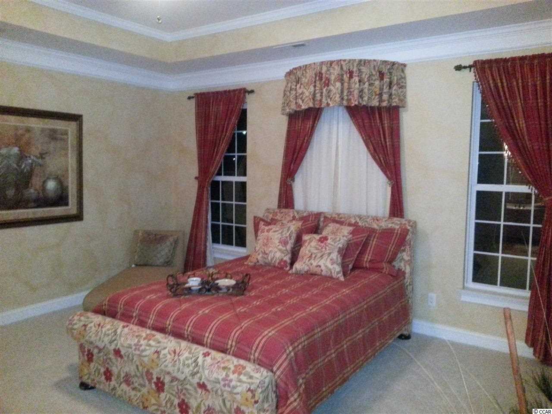
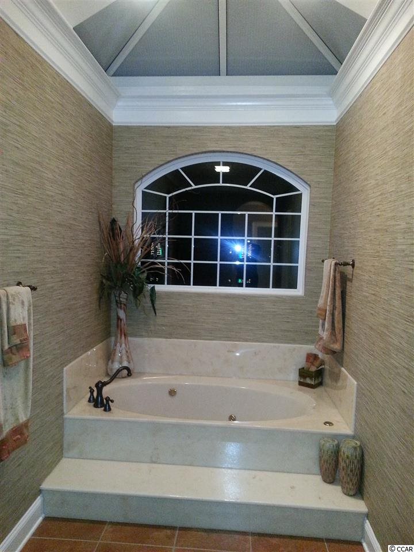
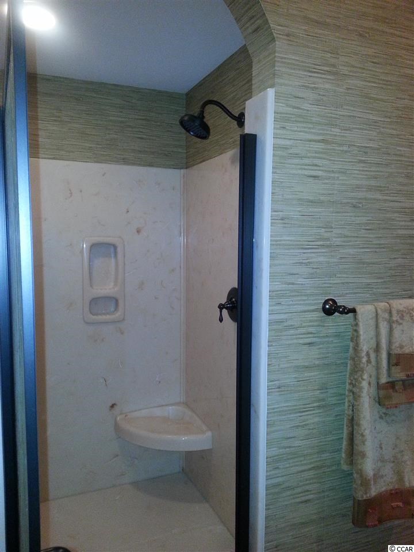
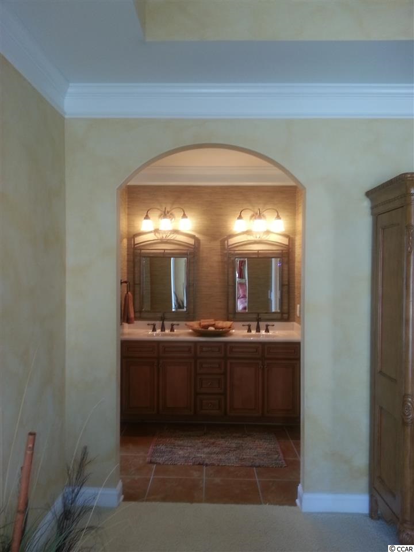
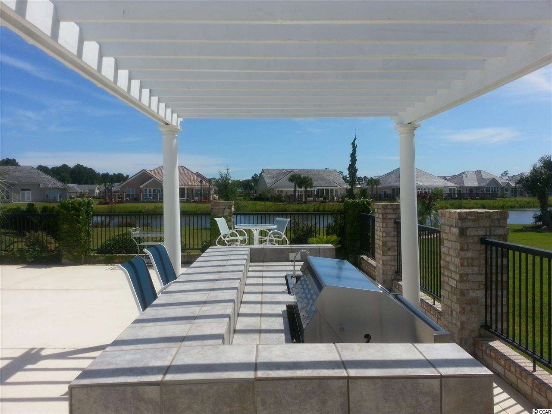
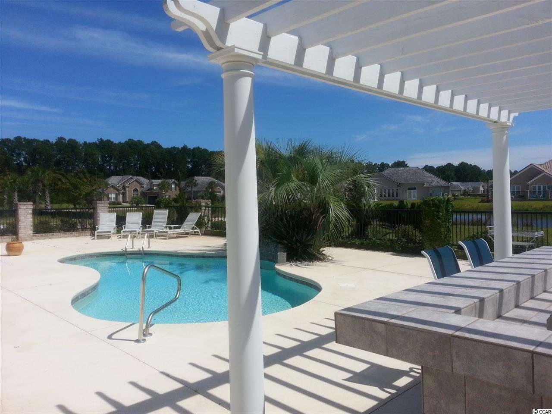
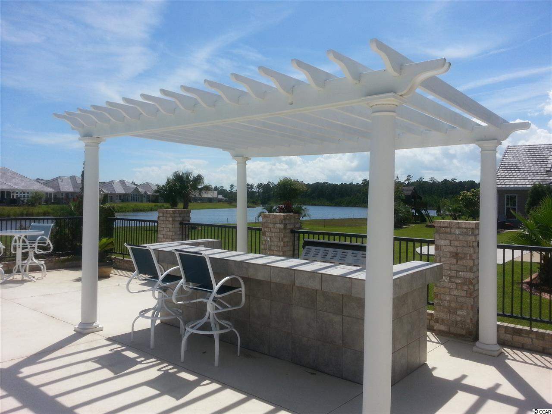
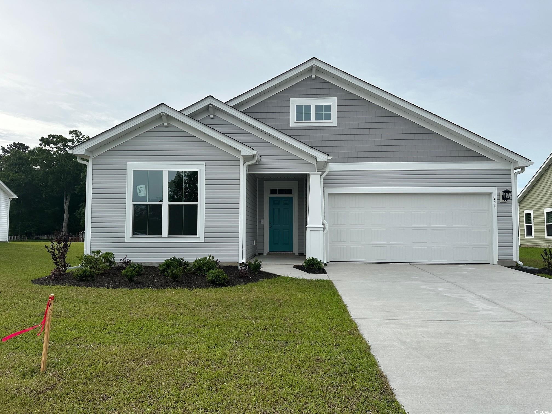
 MLS# 2412127
MLS# 2412127 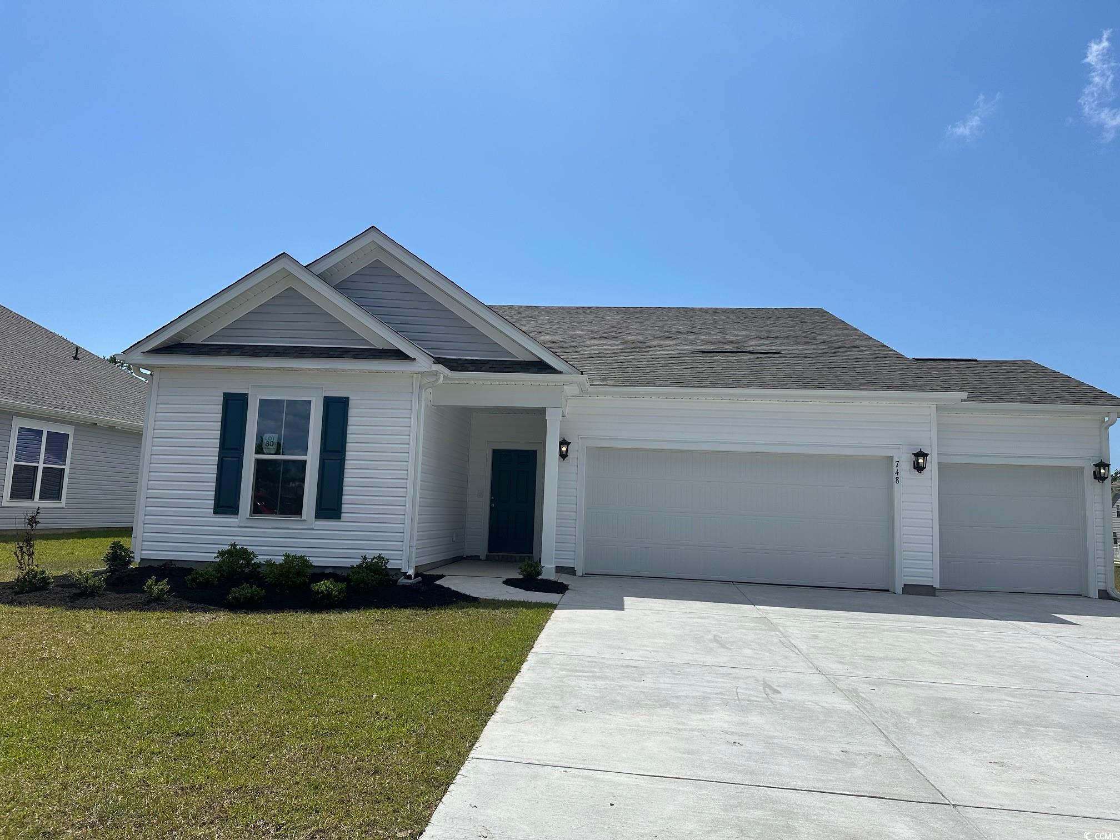
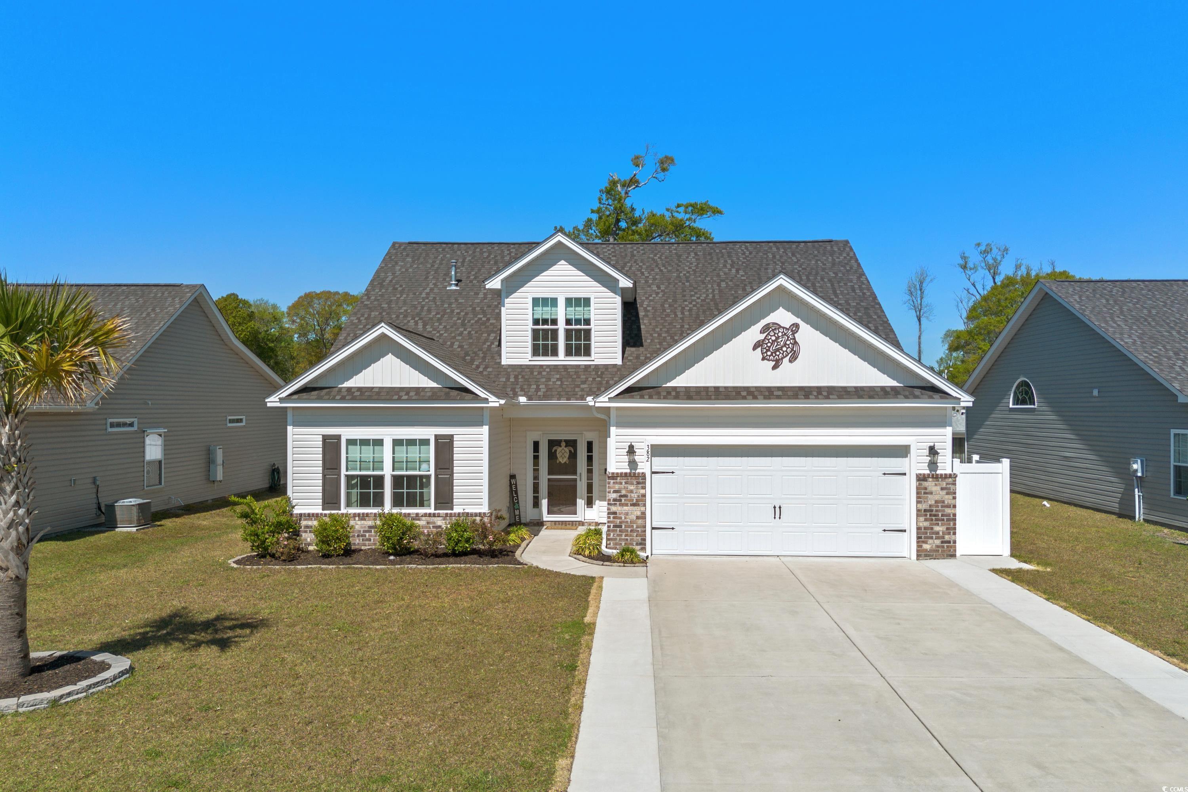
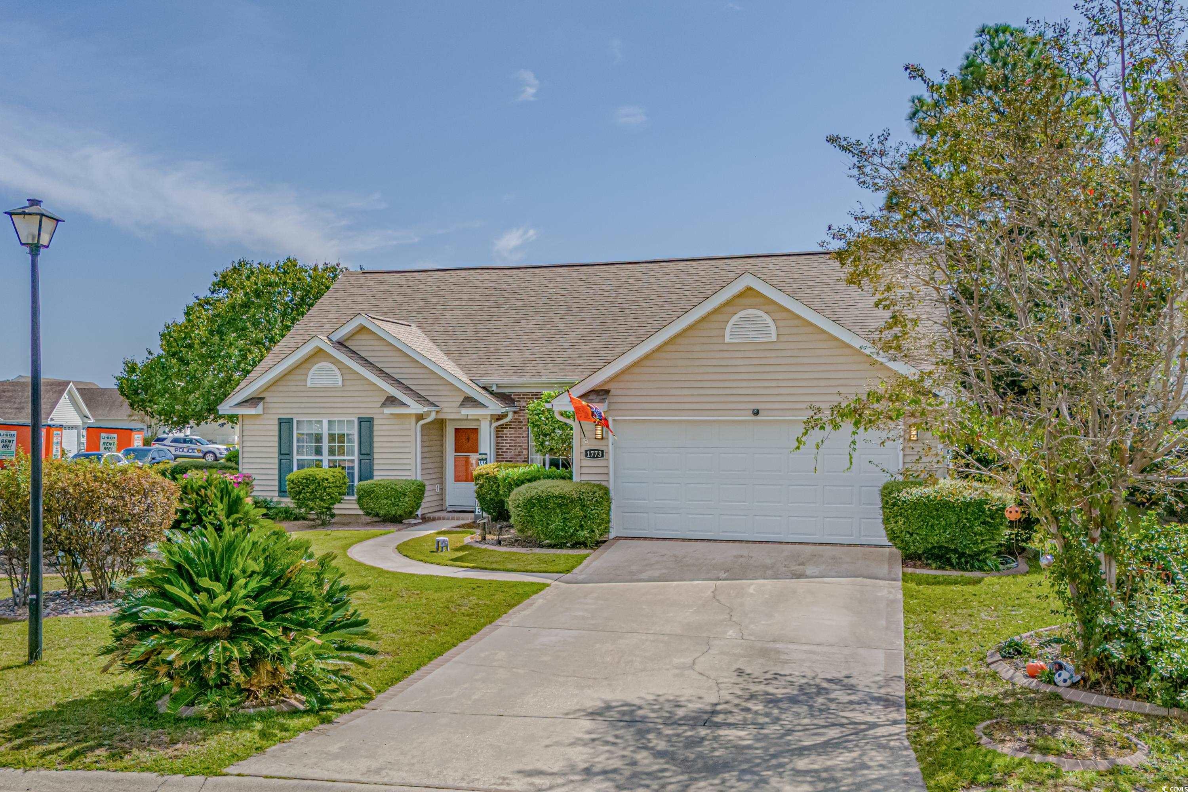
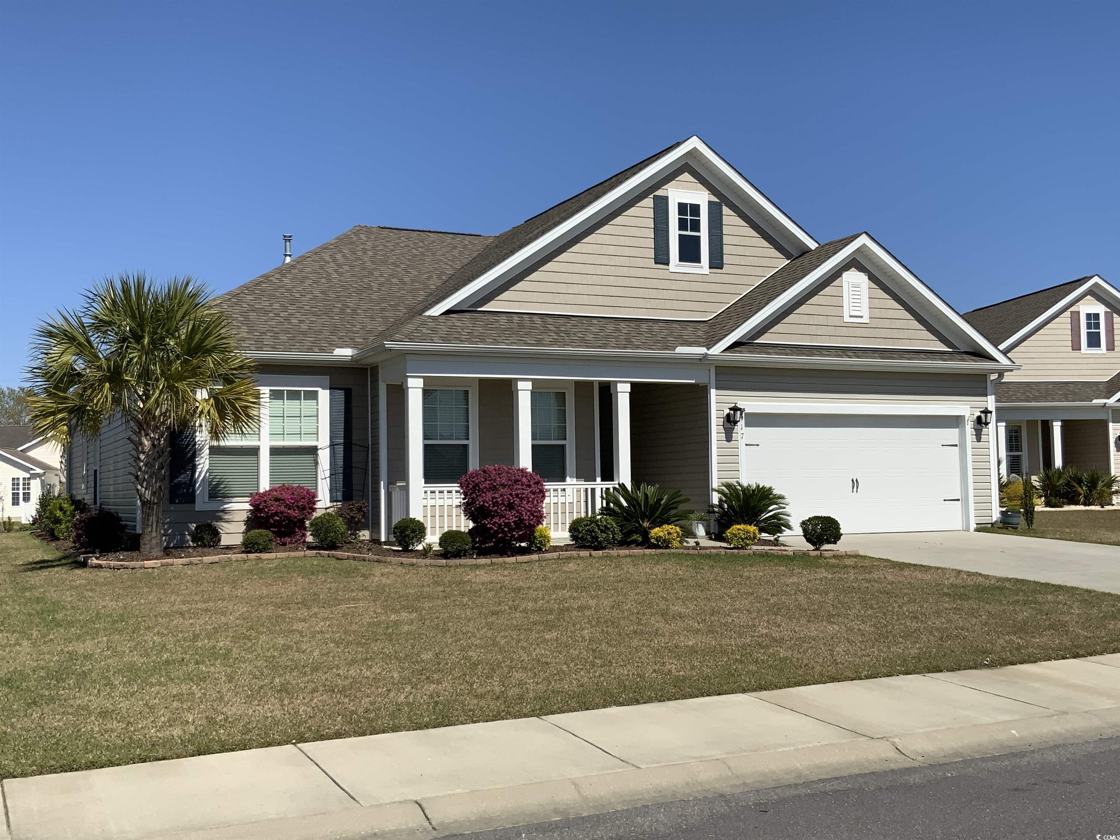
 Provided courtesy of © Copyright 2024 Coastal Carolinas Multiple Listing Service, Inc.®. Information Deemed Reliable but Not Guaranteed. © Copyright 2024 Coastal Carolinas Multiple Listing Service, Inc.® MLS. All rights reserved. Information is provided exclusively for consumers’ personal, non-commercial use,
that it may not be used for any purpose other than to identify prospective properties consumers may be interested in purchasing.
Images related to data from the MLS is the sole property of the MLS and not the responsibility of the owner of this website.
Provided courtesy of © Copyright 2024 Coastal Carolinas Multiple Listing Service, Inc.®. Information Deemed Reliable but Not Guaranteed. © Copyright 2024 Coastal Carolinas Multiple Listing Service, Inc.® MLS. All rights reserved. Information is provided exclusively for consumers’ personal, non-commercial use,
that it may not be used for any purpose other than to identify prospective properties consumers may be interested in purchasing.
Images related to data from the MLS is the sole property of the MLS and not the responsibility of the owner of this website.