Murrells Inlet, SC 29576
- 3Beds
- 2Full Baths
- N/AHalf Baths
- 1,815SqFt
- 1987Year Built
- 0.24Acres
- MLS# 2225487
- Residential
- Detached
- Sold
- Approx Time on Market2 months, 1 day
- AreaSurfside Area-Glensbay To Gc Connector
- CountyHorry
- Subdivision Woodlake Village
Overview
This low country CREAM PUFF sits on a large and woodsy cul de sac lot in the very desirable 55+ community of Woodlake Village. Everything is close by and if you are a beach lover, you will be thrilled to know that the blue Atlantic is just a short two miles away! This beauty has been used very seldom as a second home and is in perfect move-in condition. The home was enlarged and renovated ten years ago, and the improvements that were made have added so much space and charm to this special home! As you enter you are greeted by a high vaulted ceiling and a very open and spacious floor plan that you are sure to love. Living and dining room areas are generous in size therefore giving you plenty of room for your furniture. This area flows into a pretty Carolina room that has lots of windows and two new skylights that let in all the natural light we all love to have in our homes. Beautiful sheer vertical shades on the windows give this room such an elegant feeling. The absolute JEWEL of the home is the fabulous kitchen! Lovely top quality 42 cabinets surround the kitchen and lots of soft-close drawers make this a chefs dream come true! Gorgeous granite counters, huge breakfast bar and stainless-steel appliances make preparing your meals such a breeze. Attractive LVP flooring and recessed lighting adds to the beauty of the kitchen. A top-of-the-line GAS oven and range is another plus! Kitchen leads out to the laundry room with a double door closet that has great storage space. Master bedroom is spacious and has two walk-in closets. One of the closets was added when home was enlarged, and it is huge! Lots of shelving and so much storage space. Master bathroom has been updated with raised vanity, double glass medicine cabinets. An attractive glassed-in tile shower and a tub completes this bathroom. This is a three-bedroom home and after renovation, one is used as a den/office etc. that leads into a newer room with LVP flooring that may be used as a bedroom, sewing or craft room, the choice is yours! Ceiling fans in all bedrooms. Three solar tubes in the home are another great feature. Home originally had a single garage and was enlarged to a double garage. There are pull-down stairs that lead to attic storage in garage and another access to attic in the hallway. You will so appreciate all the extra closet and storage space in this home! HVAC-2018. Roof replaced in 2008. When home was enlarged, new roof on the addition was put on in 2012. As if this wasnt enoughif you like a woodsy, spacious and private back yard this home has it. Plenty of room to plant a garden, relax and enjoy the sights and sounds of nature. The inviting low country front porch is another perfect place to relax. So---if you are looking for a new home at the beach, look no more, you have just found it!
Sale Info
Listing Date: 11-21-2022
Sold Date: 01-23-2023
Aprox Days on Market:
2 month(s), 1 day(s)
Listing Sold:
1 Year(s), 9 month(s), 20 day(s) ago
Asking Price: $369,921
Selling Price: $370,000
Price Difference:
Increase $79
Agriculture / Farm
Grazing Permits Blm: ,No,
Horse: No
Grazing Permits Forest Service: ,No,
Grazing Permits Private: ,No,
Irrigation Water Rights: ,No,
Farm Credit Service Incl: ,No,
Crops Included: ,No,
Association Fees / Info
Hoa Frequency: Quarterly
Hoa Fees: 40
Hoa: 1
Hoa Includes: AssociationManagement, Pools, RecreationFacilities
Community Features: Clubhouse, GolfCartsOK, RecreationArea, TennisCourts, LongTermRentalAllowed, Pool
Assoc Amenities: Clubhouse, OwnerAllowedGolfCart, OwnerAllowedMotorcycle, PetRestrictions, TenantAllowedGolfCart, TennisCourts, TenantAllowedMotorcycle
Bathroom Info
Total Baths: 2.00
Fullbaths: 2
Bedroom Info
Beds: 3
Building Info
New Construction: No
Levels: One
Year Built: 1987
Mobile Home Remains: ,No,
Zoning: Residentia
Construction Materials: BrickVeneer, VinylSiding
Buyer Compensation
Exterior Features
Spa: No
Patio and Porch Features: FrontPorch, Patio
Window Features: Skylights
Pool Features: Community, OutdoorPool
Foundation: Slab
Exterior Features: SprinklerIrrigation, Patio
Financial
Lease Renewal Option: ,No,
Garage / Parking
Parking Capacity: 4
Garage: Yes
Carport: No
Parking Type: Attached, Garage, TwoCarGarage, GarageDoorOpener
Open Parking: No
Attached Garage: Yes
Garage Spaces: 2
Green / Env Info
Green Energy Efficient: Doors, Windows
Interior Features
Floor Cover: Carpet, Laminate, Tile
Door Features: InsulatedDoors, StormDoors
Fireplace: No
Laundry Features: WasherHookup
Furnished: Furnished
Interior Features: Attic, Furnished, PermanentAtticStairs, Skylights, WindowTreatments, BreakfastBar, StainlessSteelAppliances, SolidSurfaceCounters
Appliances: Dishwasher, Disposal, Microwave, Refrigerator, Dryer, Washer
Lot Info
Lease Considered: ,No,
Lease Assignable: ,No,
Acres: 0.24
Lot Size: 34x139x19x134x99
Land Lease: No
Lot Description: CulDeSac, OutsideCityLimits
Misc
Pool Private: No
Pets Allowed: OwnerOnly, Yes
Offer Compensation
Other School Info
Property Info
County: Horry
View: No
Senior Community: Yes
Stipulation of Sale: None
Property Sub Type Additional: Detached
Property Attached: No
Security Features: SecuritySystem, SmokeDetectors
Disclosures: CovenantsRestrictionsDisclosure,SellerDisclosure
Rent Control: No
Construction: Resale
Room Info
Basement: ,No,
Sold Info
Sold Date: 2023-01-23T00:00:00
Sqft Info
Building Sqft: 2295
Living Area Source: Appraiser
Sqft: 1815
Tax Info
Unit Info
Utilities / Hvac
Heating: Central, Electric
Cooling: CentralAir
Electric On Property: No
Cooling: Yes
Utilities Available: CableAvailable, ElectricityAvailable, PhoneAvailable, SewerAvailable, UndergroundUtilities, WaterAvailable
Heating: Yes
Water Source: Public
Waterfront / Water
Waterfront: No
Schools
Elem: Seaside Elementary School
Middle: Saint James Middle School
High: Saint James High School
Directions
Take Garden City Connector to the roundabout. Bear to the right onto Woodlake Dr. Go to the stop sign, go right to next stop sign, then go right onto Bluebird Ln. go straight till you see White Ibis Ct. which is a cul de sac on the left side.Courtesy of Century 21 Broadhurst


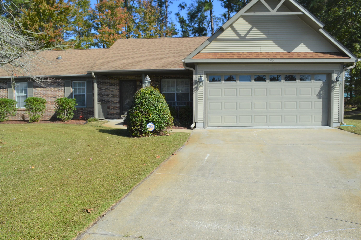
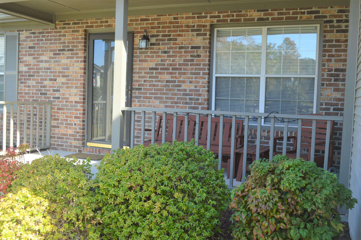
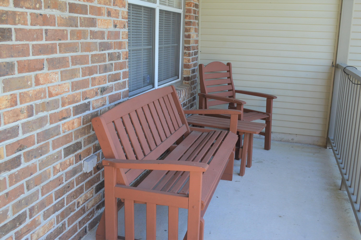
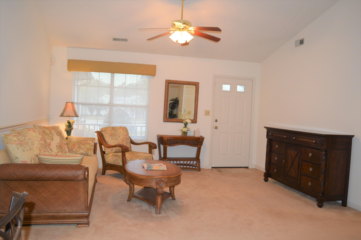
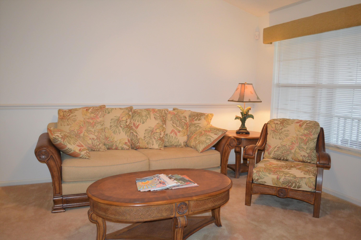
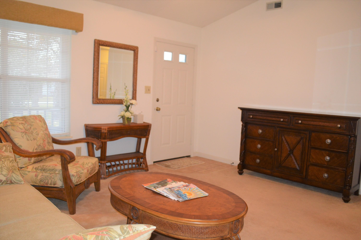
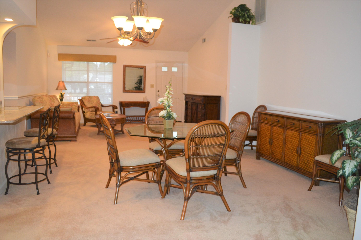
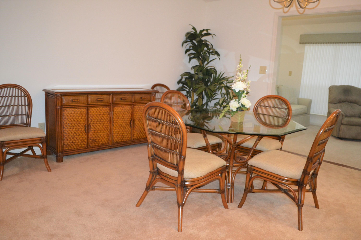
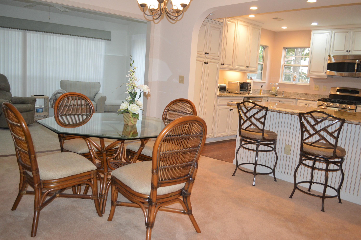
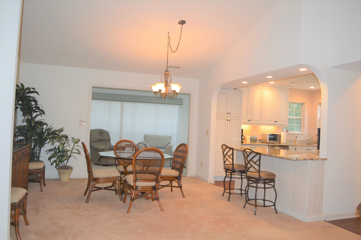
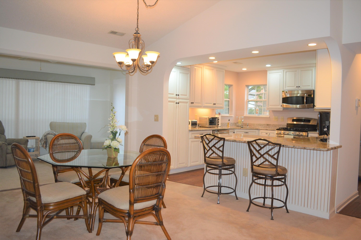
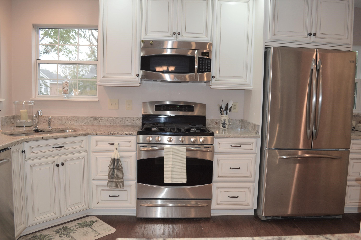
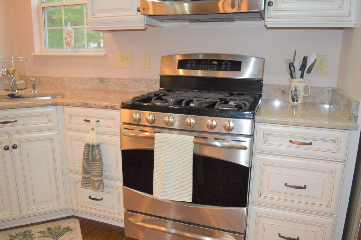
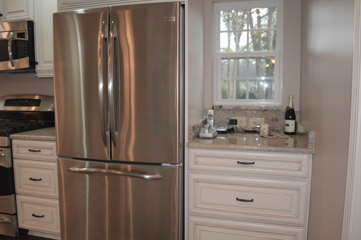
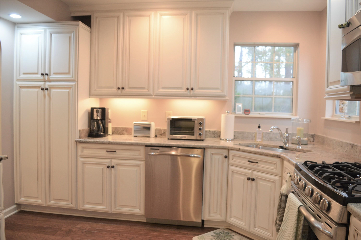
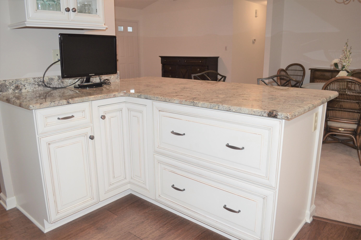
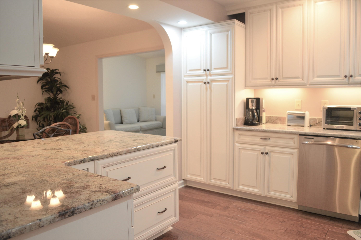
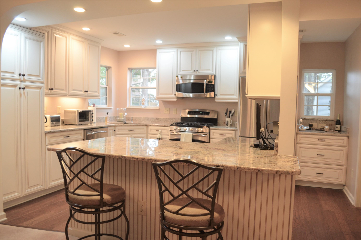
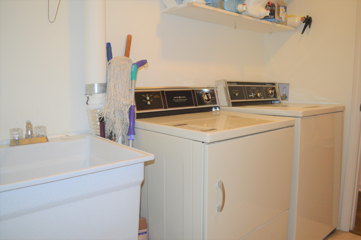
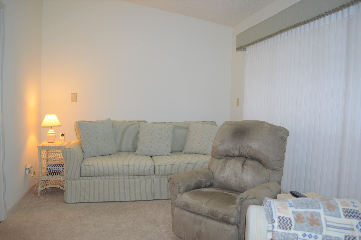
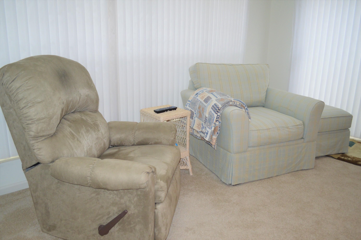
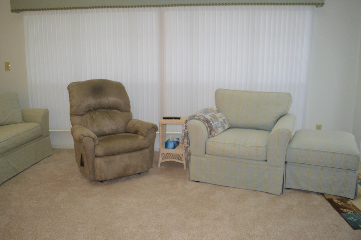
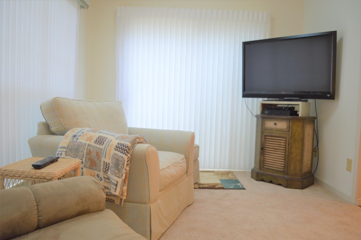
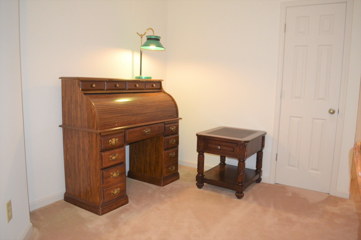
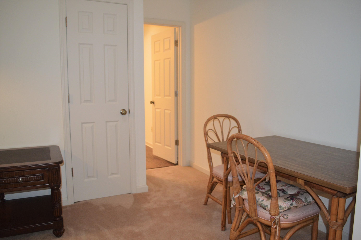
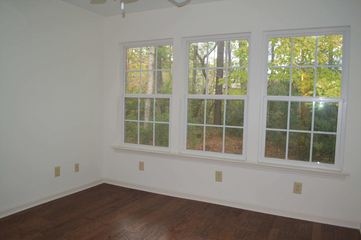
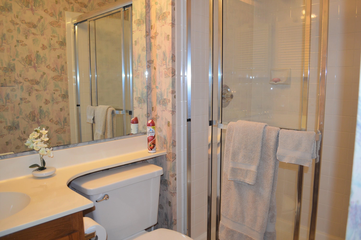
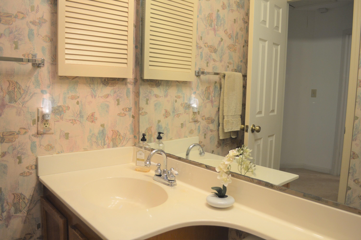
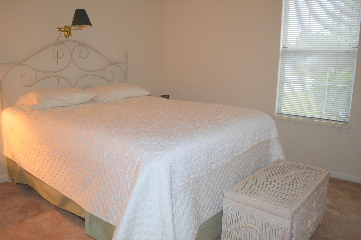
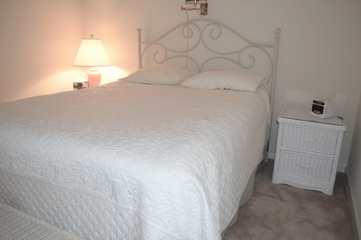
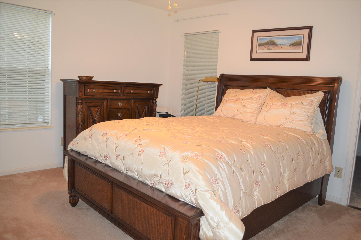
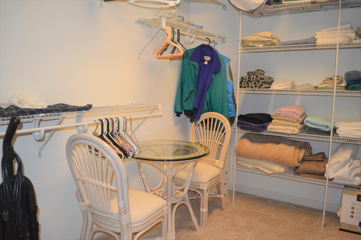
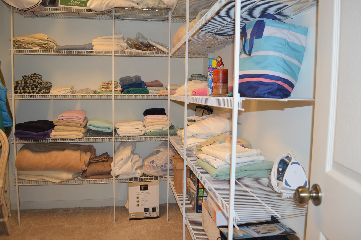
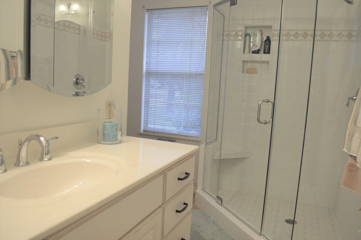
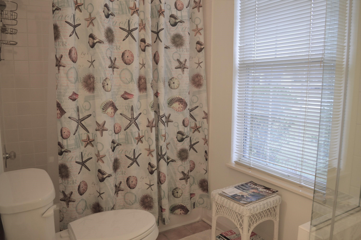
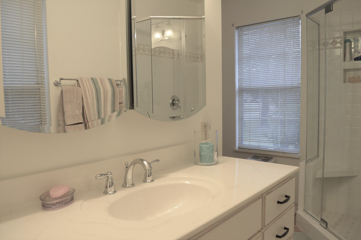
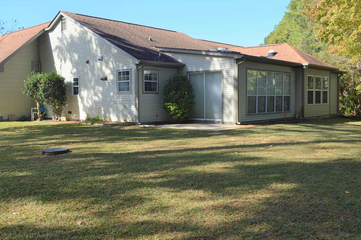
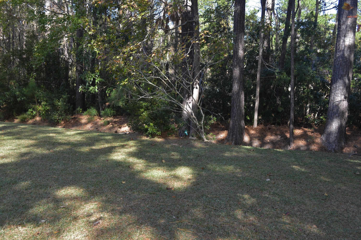
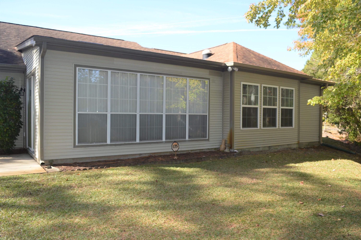
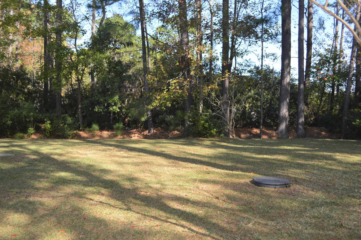
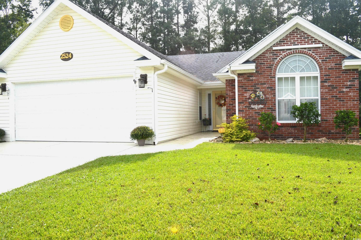
 MLS# 2423630
MLS# 2423630 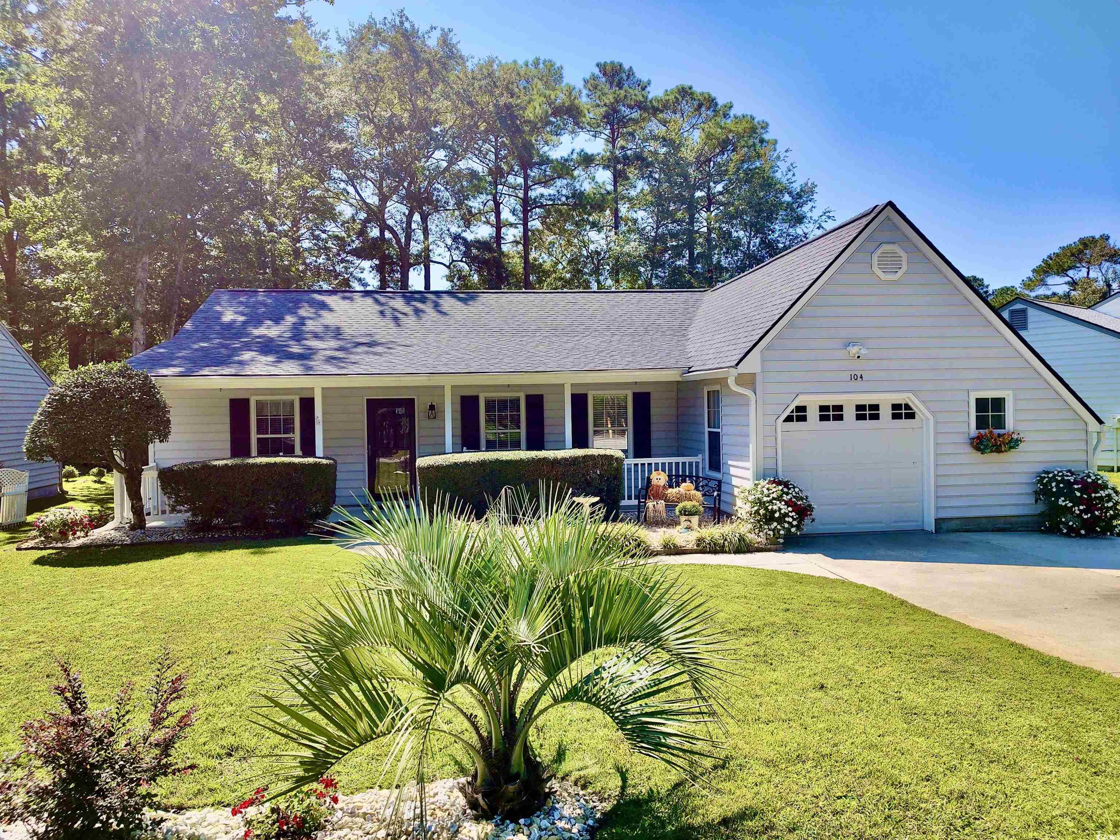
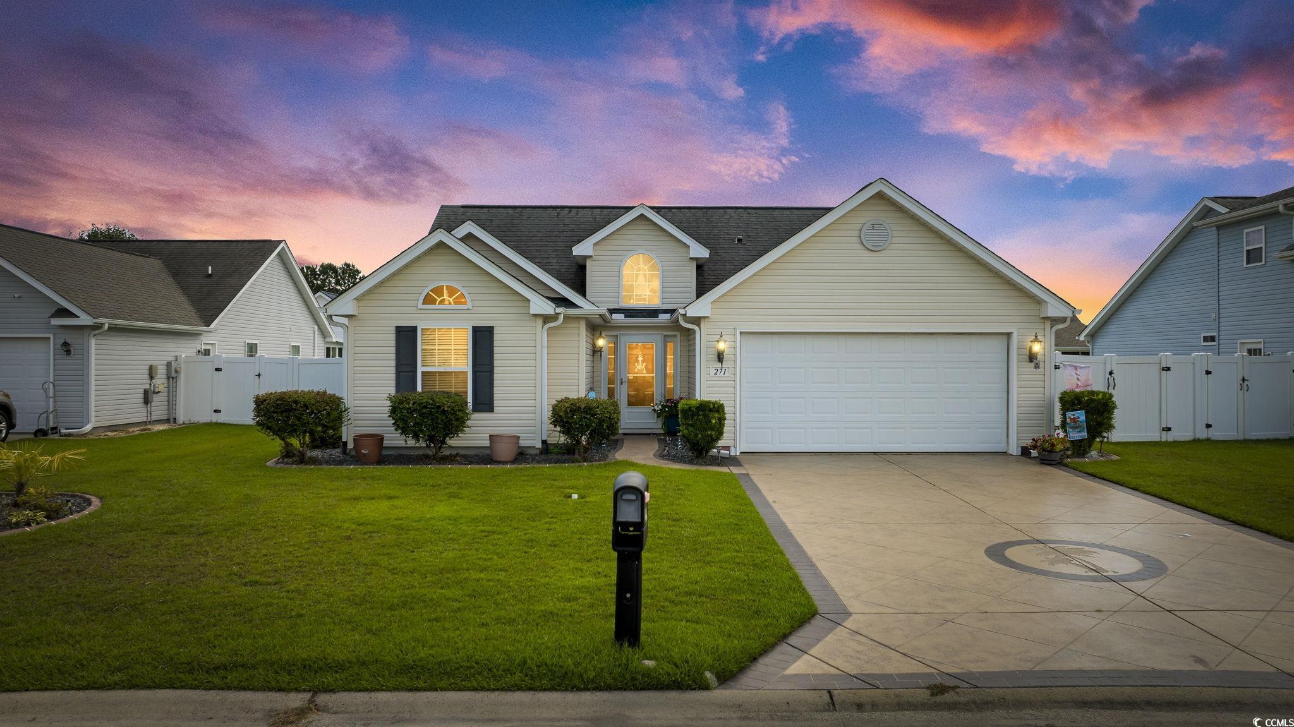
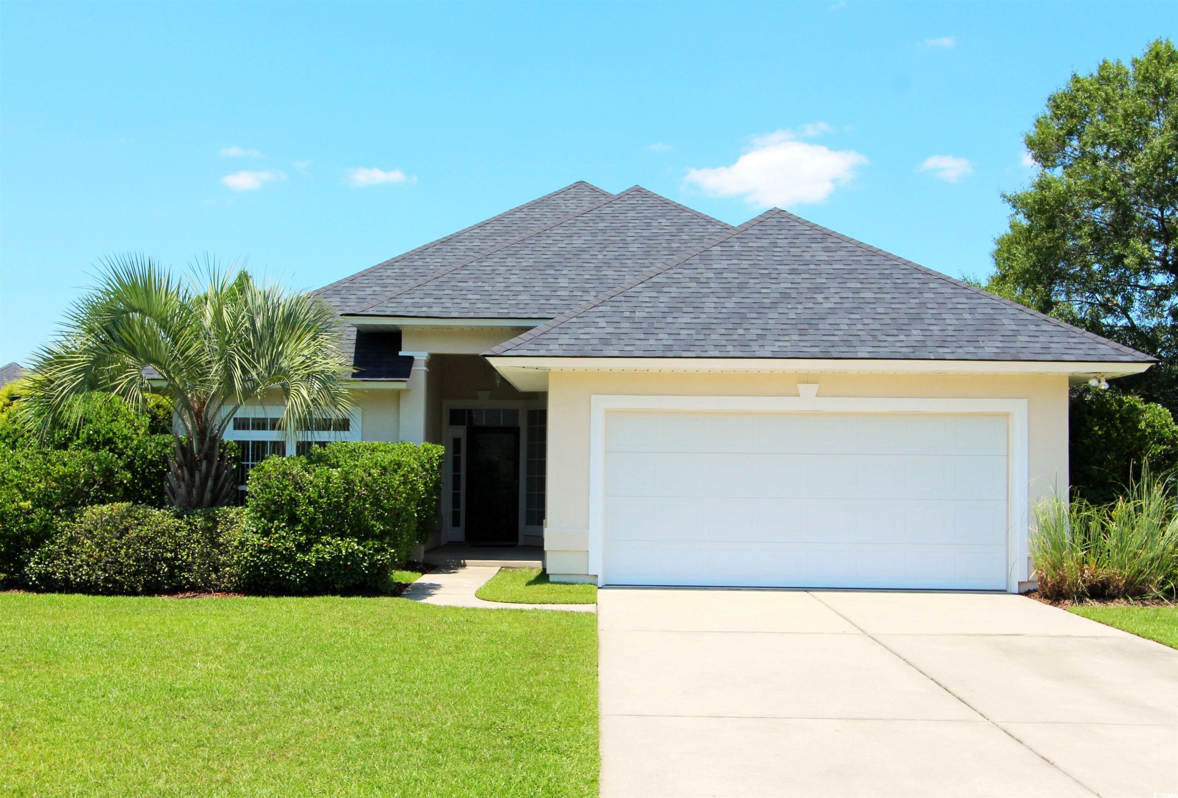
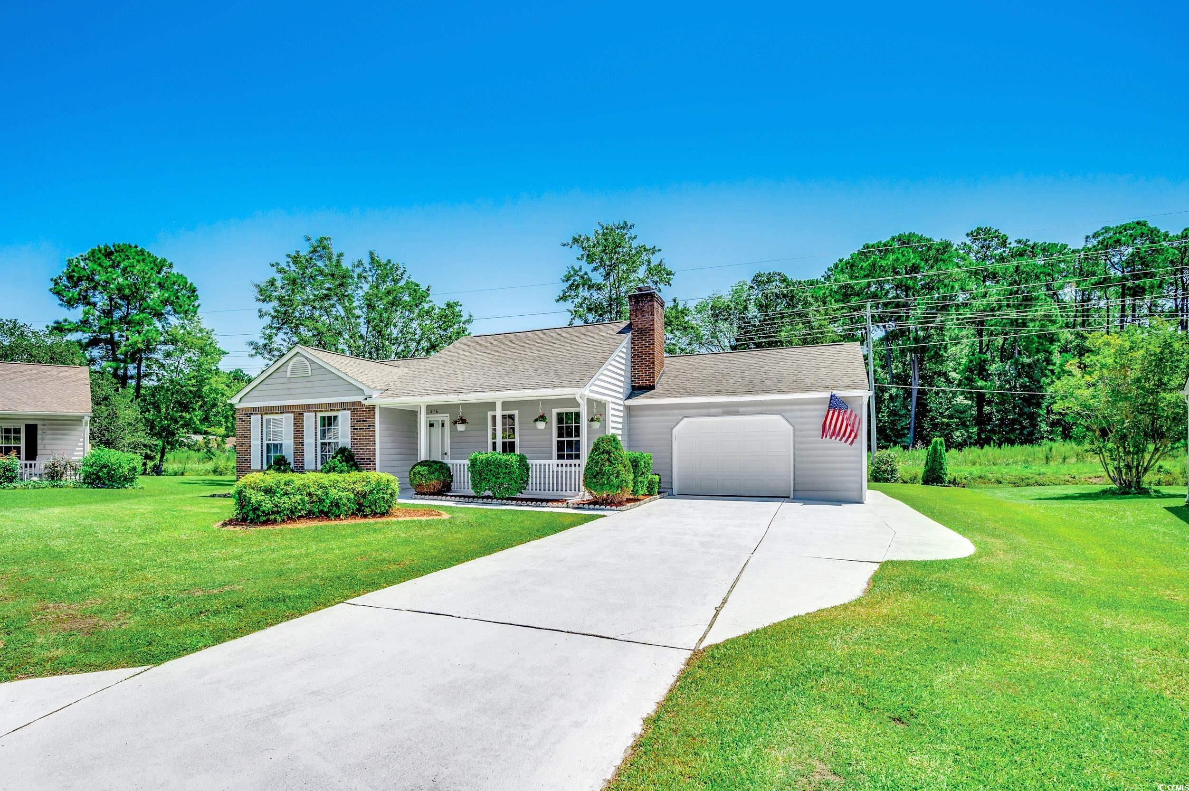
 Provided courtesy of © Copyright 2024 Coastal Carolinas Multiple Listing Service, Inc.®. Information Deemed Reliable but Not Guaranteed. © Copyright 2024 Coastal Carolinas Multiple Listing Service, Inc.® MLS. All rights reserved. Information is provided exclusively for consumers’ personal, non-commercial use,
that it may not be used for any purpose other than to identify prospective properties consumers may be interested in purchasing.
Images related to data from the MLS is the sole property of the MLS and not the responsibility of the owner of this website.
Provided courtesy of © Copyright 2024 Coastal Carolinas Multiple Listing Service, Inc.®. Information Deemed Reliable but Not Guaranteed. © Copyright 2024 Coastal Carolinas Multiple Listing Service, Inc.® MLS. All rights reserved. Information is provided exclusively for consumers’ personal, non-commercial use,
that it may not be used for any purpose other than to identify prospective properties consumers may be interested in purchasing.
Images related to data from the MLS is the sole property of the MLS and not the responsibility of the owner of this website.