North Myrtle Beach, SC 29582
- 4Beds
- 3Full Baths
- N/AHalf Baths
- 2,055SqFt
- 2017Year Built
- 0.00Acres
- MLS# 1703358
- Residential
- Detached
- Sold
- Approx Time on Market7 months, 18 days
- AreaNorth Myrtle Beach Area--Between Hwy 17 and Waterway
- CountyHorry
- SubdivisionBelle Park
Overview
This home is under construction and will be complete and ready for its first home owner August 2017 **NATURAL GAS** . This home features a screened porch. Included in the price of the home are the following features: engineered Quick Tie framing tie-down, architectural shingles with 30 year warranty, radiant barrier sheathing, gas fired furnace, 50 gallon gas high efficiency water heater, 7x20 Tile (Hardwood -Look) in all main level living, dining, kitchen areas, bathrooms and laundry areas, Mohawk Stain-Resistant Carpet with 6lb pad in bedrooms, Designer Maxim lighting package, drywall paint-ready finish garage, crown molding in main living areas, master bedroom and tray ceilings, 3 1/4"" colonial cased windows and doors, 5 1/4"" base boards throughout home, pre-wired for ceiling fans in living room, all bedrooms, ventilated shelving in closets and pantry, smooth ceilings, 36"" staggered cabinets with molding and hardware, granite countertop in kitchen and bathrooms, natural gas fireplace, gourmet kitchen, oak tread stairs to bonus room with bath, tile backsplash, pendant lights kitchen island, double bowl stainless steel sink in kitchen, stainless steel Frigidaire appliances (range, dishwasher, and microwave above range), 1/2 HP garbage disposal, icemaker hookup, 3 phone lines, 5 cable outlets, dual vanities in master bath, 5 foot tile shower in master bath, raised vanities in all baths, plate glass mirrors above vanities in bathrooms, Moen brushed nickel faucets, water saver elongated toilets, exhaust fans in all baths, and two exterior carriage lights at garage, tankless water heater and a side load garage. Golf cart ride to the beach and access to 6th Ave South from neighborhood. Note: Pictures shown are not of actual home being built they are of the model home, these are used for only illustrative purposes to show what the home layout will look like. Measurements and sq ft. are estimated and not guaranteed and should be measured by buyer once home is completed.
Sale Info
Listing Date: 02-10-2017
Sold Date: 09-29-2017
Aprox Days on Market:
7 month(s), 18 day(s)
Listing Sold:
6 Year(s), 10 month(s), 30 day(s) ago
Asking Price: $322,850
Selling Price: $302,000
Price Difference:
Reduced By $7,900
Agriculture / Farm
Grazing Permits Blm: ,No,
Horse: No
Grazing Permits Forest Service: ,No,
Grazing Permits Private: ,No,
Irrigation Water Rights: ,No,
Farm Credit Service Incl: ,No,
Crops Included: ,No,
Association Fees / Info
Hoa Frequency: SemiAnnually
Hoa Fees: 42
Hoa: 1
Hoa Includes: AssociationManagement, CommonAreas, Insurance
Community Features: GolfCartsOK
Assoc Amenities: OwnerAllowedGolfCart, OwnerAllowedMotorcycle
Bathroom Info
Total Baths: 3.00
Fullbaths: 3
Bedroom Info
Beds: 4
Building Info
New Construction: Yes
Levels: Two
Year Built: 2017
Mobile Home Remains: ,No,
Zoning: RES
Style: Ranch
Development Status: NewConstruction
Construction Materials: VinylSiding
Buyer Compensation
Exterior Features
Spa: No
Patio and Porch Features: RearPorch, Porch, Screened
Foundation: Slab
Exterior Features: SprinklerIrrigation, Porch
Financial
Lease Renewal Option: ,No,
Garage / Parking
Parking Capacity: 4
Garage: Yes
Carport: No
Parking Type: Attached, TwoCarGarage, Garage, GarageDoorOpener
Open Parking: No
Attached Garage: Yes
Garage Spaces: 2
Green / Env Info
Green Energy Efficient: Doors, Windows
Interior Features
Floor Cover: Carpet, Tile
Door Features: InsulatedDoors
Fireplace: No
Laundry Features: WasherHookup
Interior Features: BreakfastBar, BedroomonMainLevel, EntranceFoyer, StainlessSteelAppliances, SolidSurfaceCounters
Appliances: DoubleOven, Dishwasher, Disposal, Microwave, RangeHood
Lot Info
Lease Considered: ,No,
Lease Assignable: ,No,
Acres: 0.00
Land Lease: No
Lot Description: CityLot, Rectangular
Misc
Pool Private: No
Offer Compensation
Other School Info
Property Info
County: Horry
View: No
Senior Community: No
Stipulation of Sale: None
Property Sub Type Additional: Detached
Property Attached: No
Security Features: SmokeDetectors
Disclosures: CovenantsRestrictionsDisclosure
Rent Control: No
Construction: NeverOccupied
Room Info
Basement: ,No,
Sold Info
Sold Date: 2017-09-29T00:00:00
Sqft Info
Building Sqft: 2621
Sqft: 2055
Tax Info
Tax Legal Description: Belle Park Preserve PH I
Unit Info
Utilities / Hvac
Heating: Central, Electric, Gas
Cooling: CentralAir
Electric On Property: No
Cooling: Yes
Utilities Available: ElectricityAvailable, NaturalGasAvailable, SewerAvailable, WaterAvailable
Heating: Yes
Water Source: Public
Waterfront / Water
Waterfront: No
Directions
Heading north on Hwy. 17 make left onto 9th Ave. South into Belle Park subdivision and first left onto Belle Drive, available home will be directly in front of you on the left hand side of the road. Neighborhood is located between business 17 and Waterway. Heading south on Hwy. 17, make right at traffic light onto 9th Ave. South into Belle Park subdivision and first left onto Belle Drive, available home will be directly in front of you on the left hand side of the road. Neighborhood is located between business 17 and WaterwayCourtesy of Dr Horton


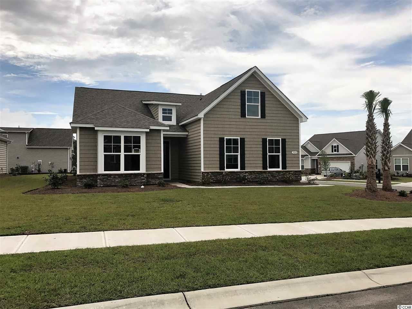
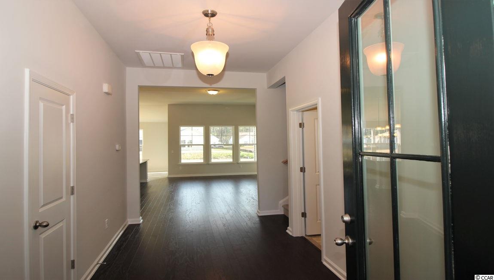
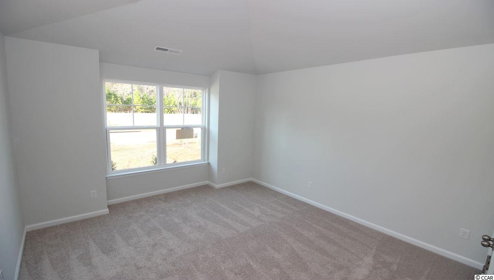
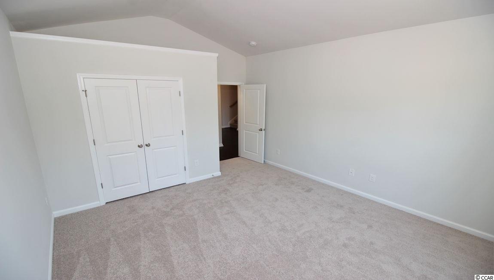
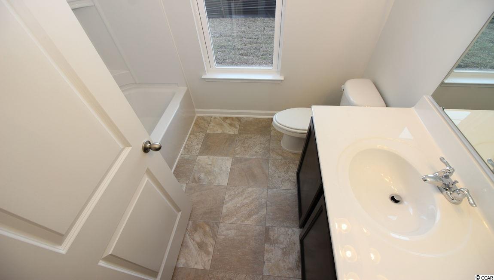
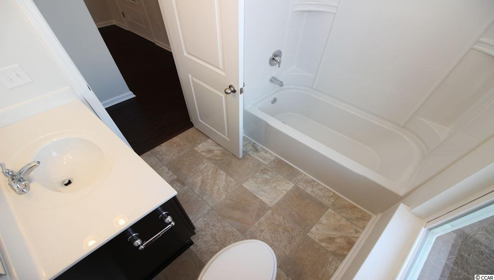
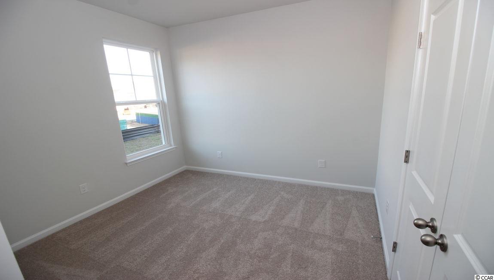
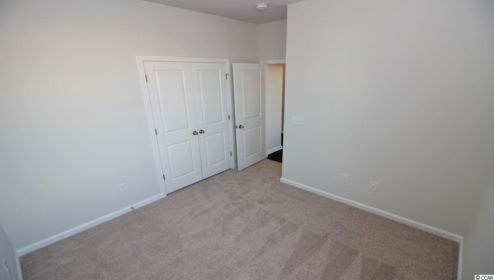
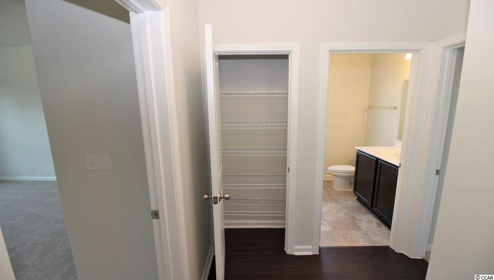
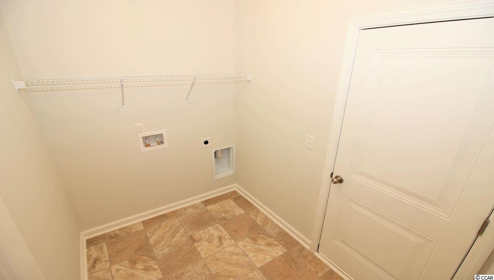
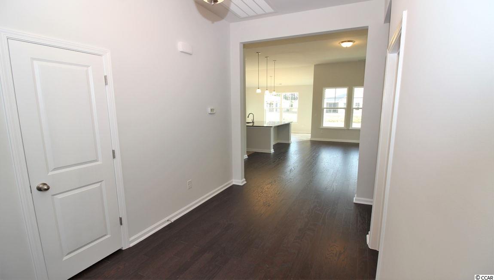
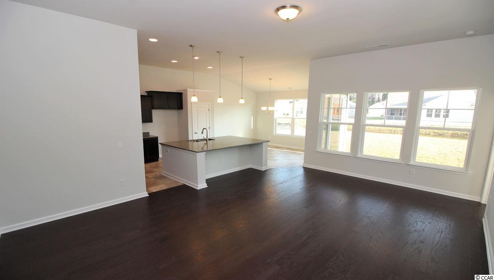
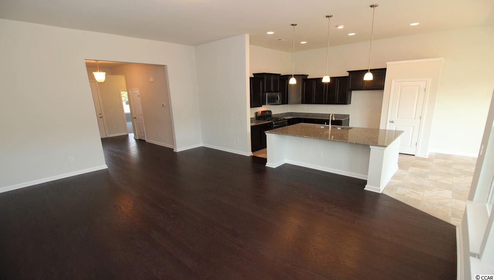
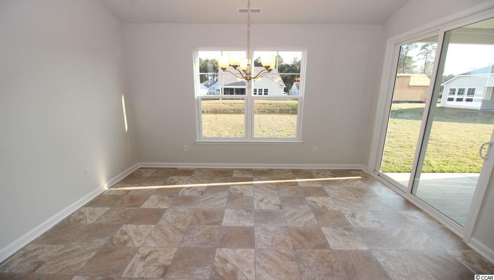
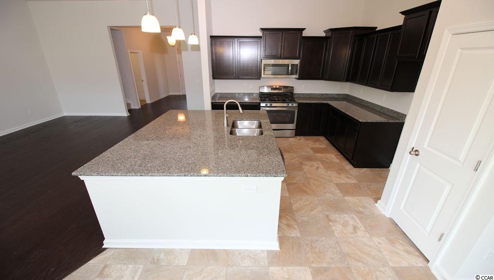
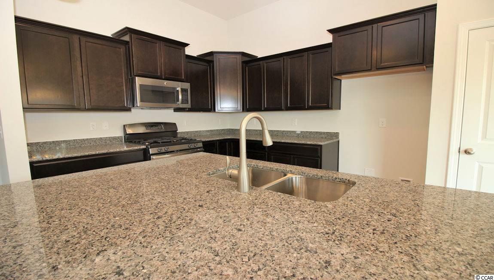
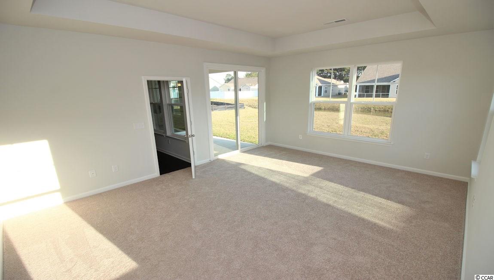
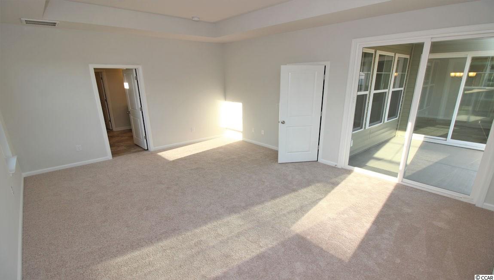
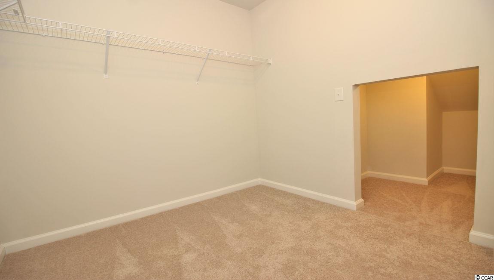
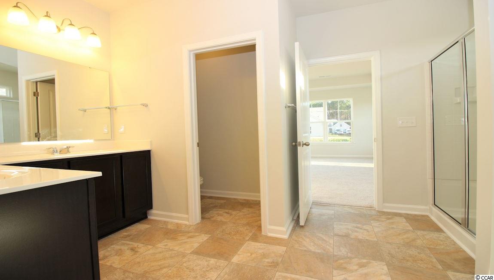
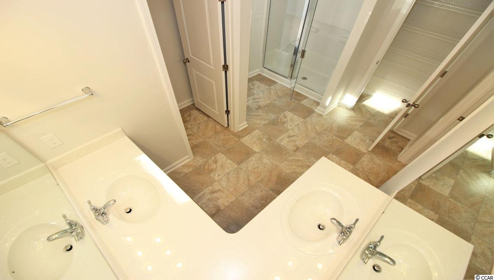
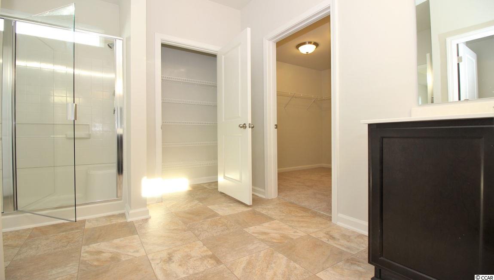
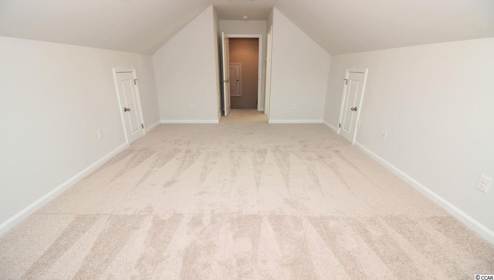
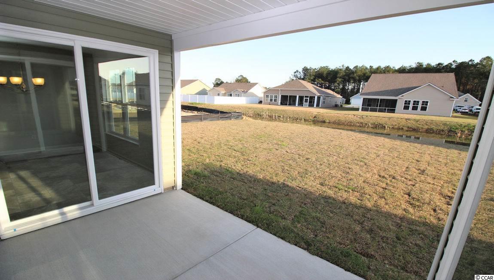
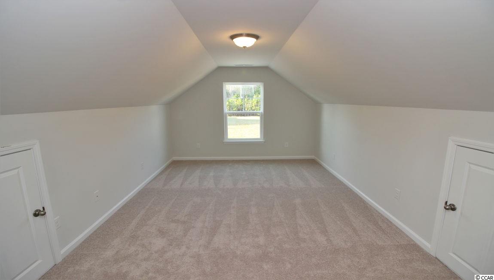
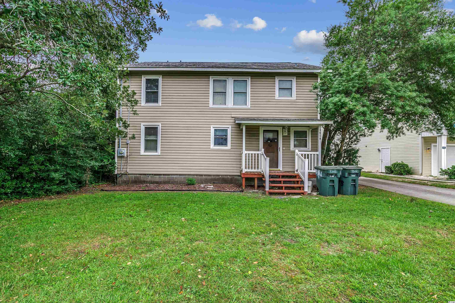
 MLS# 2221920
MLS# 2221920 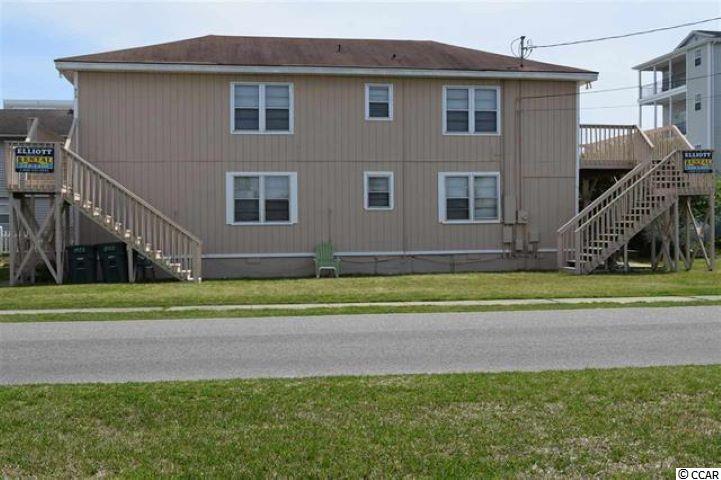
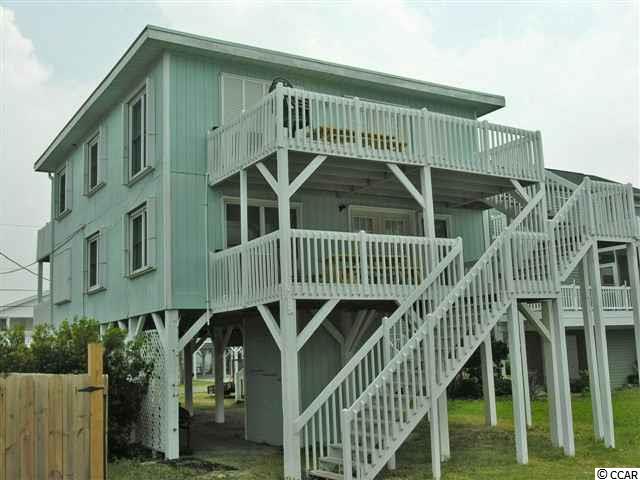
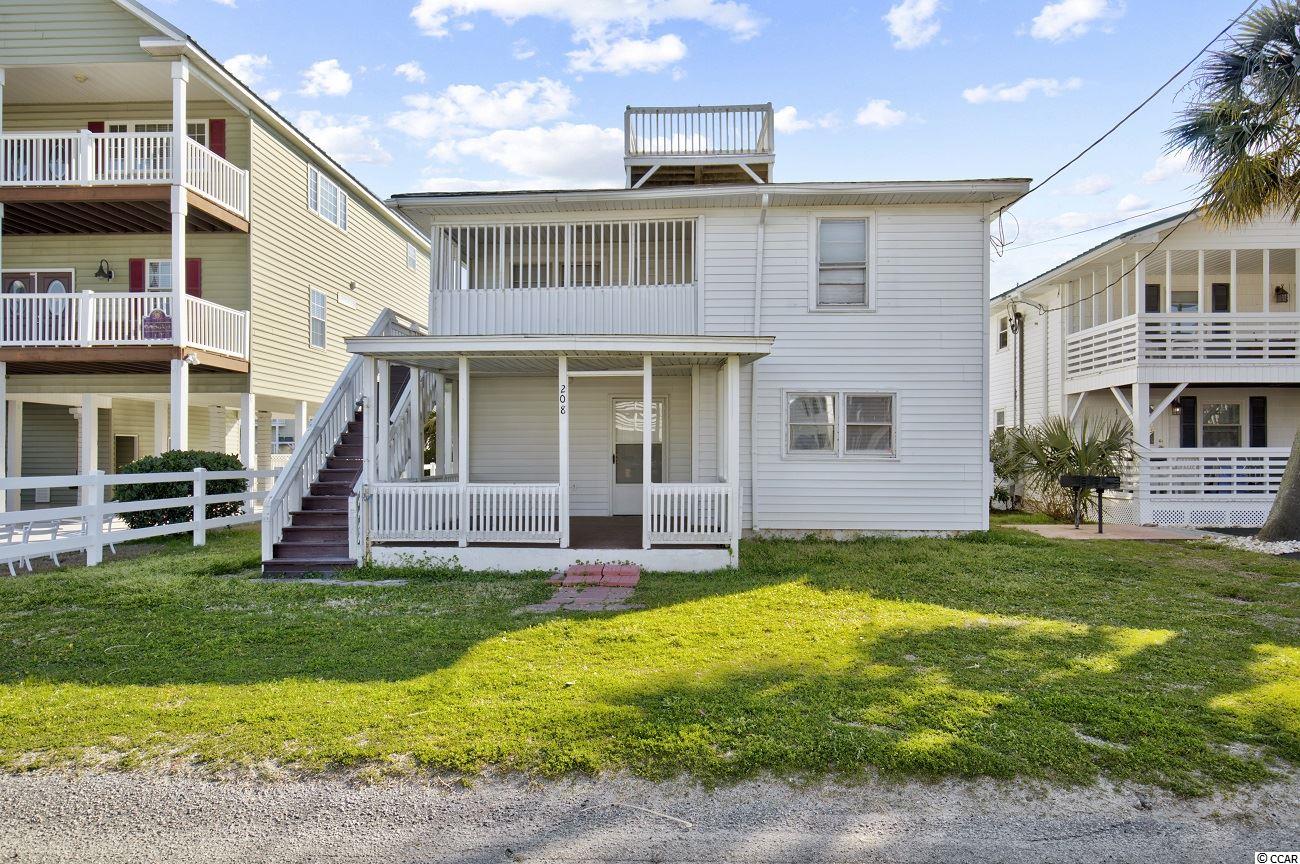
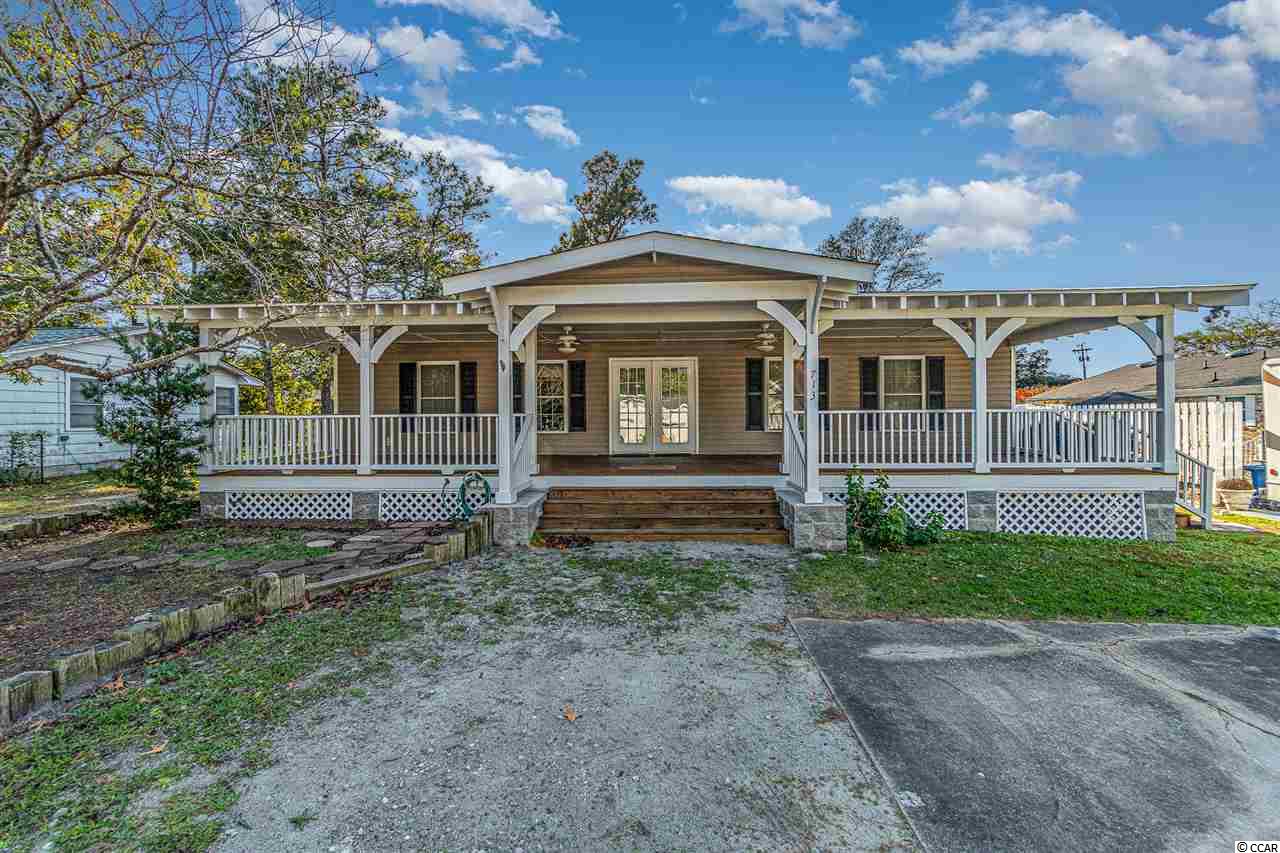
 Provided courtesy of © Copyright 2024 Coastal Carolinas Multiple Listing Service, Inc.®. Information Deemed Reliable but Not Guaranteed. © Copyright 2024 Coastal Carolinas Multiple Listing Service, Inc.® MLS. All rights reserved. Information is provided exclusively for consumers’ personal, non-commercial use,
that it may not be used for any purpose other than to identify prospective properties consumers may be interested in purchasing.
Images related to data from the MLS is the sole property of the MLS and not the responsibility of the owner of this website.
Provided courtesy of © Copyright 2024 Coastal Carolinas Multiple Listing Service, Inc.®. Information Deemed Reliable but Not Guaranteed. © Copyright 2024 Coastal Carolinas Multiple Listing Service, Inc.® MLS. All rights reserved. Information is provided exclusively for consumers’ personal, non-commercial use,
that it may not be used for any purpose other than to identify prospective properties consumers may be interested in purchasing.
Images related to data from the MLS is the sole property of the MLS and not the responsibility of the owner of this website.