Murrells Inlet, SC 29576
- 3Beds
- 2Full Baths
- N/AHalf Baths
- 1,500SqFt
- 1985Year Built
- 0.00Acres
- MLS# 1407034
- Residential
- Detached
- Sold
- Approx Time on Market4 months, 21 days
- AreaSurfside Area-Glensbay To Gc Connector
- CountyHorry
- Subdivision Woodlake Village
Overview
Beautiful landscaping, outstanding golf course view and a private oasis await you in in this well designed and lovingly maintained home in the popular 55+ community of Woodlake Village. Enjoy the best of Murrells Inlet living in this lovely 3 bedroom, 2 bath home with renovations galore and quality features throughout. Vaulted ceiling in the living room creates an open and airy feel while the custom painting, pretty white kitchen cabinets, corian countertops, wood floor and chair railing in dining room, new ceramic tile in kitchen, high quality neutral carpet and custom blinds add a casual elegance to this attractive and immaculate home. Kitchen updating was completed this year and features new dishwasher, new sink and faucets, corian countertops, white painted cabinets, ceramic tile floor, newer refrigerator and two additional custom cabinets with wainscoting. Spacious master bedroom with ceiling fan, windows overlooking the backyard and two large closets. Master bath with tub/shower. 2 other guest bedrooms and a guest bath with walk-in shower. The bright and cheery Carolina Room has been totally renovated with new windows, ceiling, fan, ceramic tile, rear door and wainscoting. With windows all around and a view of the 11th tee of Indian Wells Golf Course, this is sure to be a favorite spot to relax and enjoy the beautiful flower gardens and lushly landscaped yard with azaleas, tons of perennial flowers, roses and shrubbery. Enjoy this marvelous view from the large inviting Carolina Room or while sipping iced tea from the oversized brick paver patio, backyard glider swing or relaxing in your hammock nestled among the gardens and trees with a great view of the golf course. Backyard features a custom built pergola over the extended patio and a wrought iron trellis. Large laundry room with utility sink, an oversized one car garage with shelving, cabinets and floored storage in the attic. Entire inside of house has been repainted and front door, light fixtures, switch plates, ceiling fans and tile has been replaced. Newer roof, transferable termite bond, irrigation system. This gem of a home situated on a quiet street in the village sits on a premium golf course lot and has one of the prettiest yards with outstanding flower beds and shrubbery creating your own private oasis to enjoy nature, watch the birds, take in the smells and sounds of the beautiful Carolina days and evenings! It's easy to tell that master gardeners live here. Conveniently located just minutes from the beach, golf courses, hospital, marina, restaurants and shopping. Great amenities with low HOA fees. Square footage is approximate and not guaranteed. Buyer is responsible for verification.
Sale Info
Listing Date: 04-11-2014
Sold Date: 09-02-2014
Aprox Days on Market:
4 month(s), 21 day(s)
Listing Sold:
10 Year(s), 2 month(s), 9 day(s) ago
Asking Price: $189,900
Selling Price: $175,000
Price Difference:
Reduced By $4,900
Agriculture / Farm
Grazing Permits Blm: ,No,
Horse: No
Grazing Permits Forest Service: ,No,
Grazing Permits Private: ,No,
Irrigation Water Rights: ,No,
Farm Credit Service Incl: ,No,
Crops Included: ,No,
Association Fees / Info
Hoa Frequency: Monthly
Hoa Fees: 30
Hoa: 1
Community Features: Clubhouse, Pool, RecreationArea, TennisCourts, LongTermRentalAllowed
Assoc Amenities: Clubhouse, OwnerAllowedMotorcycle, Pool, TennisCourts
Bathroom Info
Total Baths: 2.00
Fullbaths: 2
Bedroom Info
Beds: 3
Building Info
New Construction: No
Levels: One
Year Built: 1985
Mobile Home Remains: ,No,
Zoning: Res
Style: Ranch
Construction Materials: BrickVeneer, VinylSiding
Buyer Compensation
Exterior Features
Spa: No
Patio and Porch Features: Patio
Pool Features: Association, Community
Foundation: Slab
Exterior Features: SprinklerIrrigation, Patio
Financial
Lease Renewal Option: ,No,
Garage / Parking
Parking Capacity: 5
Garage: Yes
Carport: No
Parking Type: Attached, Garage, OneSpace
Open Parking: No
Attached Garage: No
Garage Spaces: 1
Green / Env Info
Green Energy Efficient: Doors, Windows
Interior Features
Floor Cover: Carpet, Tile, Wood
Door Features: InsulatedDoors
Fireplace: No
Laundry Features: WasherHookup
Furnished: Unfurnished
Interior Features: Attic, PermanentAtticStairs, BreakfastBar, BedroomonMainLevel, BreakfastArea, EntranceFoyer
Appliances: Dishwasher, Microwave, Range, Refrigerator
Lot Info
Lease Considered: ,No,
Lease Assignable: ,No,
Acres: 0.00
Land Lease: No
Lot Description: OutsideCityLimits, OnGolfCourse, Rectangular
Misc
Pool Private: No
Offer Compensation
Other School Info
Property Info
County: Horry
View: No
Senior Community: Yes
Stipulation of Sale: None
Property Sub Type Additional: Detached
Property Attached: No
Security Features: SmokeDetectors
Disclosures: CovenantsRestrictionsDisclosure,SellerDisclosure
Rent Control: No
Construction: Resale
Room Info
Basement: ,No,
Sold Info
Sold Date: 2014-09-02T00:00:00
Sqft Info
Building Sqft: 1700
Sqft: 1500
Tax Info
Tax Legal Description: Lot 10 - PH 1
Unit Info
Utilities / Hvac
Heating: Central, Electric
Cooling: AtticFan, CentralAir
Electric On Property: No
Cooling: Yes
Utilities Available: CableAvailable, ElectricityAvailable, PhoneAvailable, SewerAvailable, UndergroundUtilities, WaterAvailable
Heating: Yes
Water Source: Public
Waterfront / Water
Waterfront: No
Schools
Elem: Seaside Elementary School
Middle: Saint James Middle School
High: Saint James High School
Directions
From Surfside Beach, proceed South on US 17 Bypass. Turn left onto the Garden City Connector (opposite Indigo Creek subdivision). Turn left onto Woodlake Drive (just past the Indian Wells Golf Course) and continue straight on Woodlake Drive. Take the 1st left onto Purple Martin Drive. House will be on your left.Courtesy of Realty One Group Docksidesouth


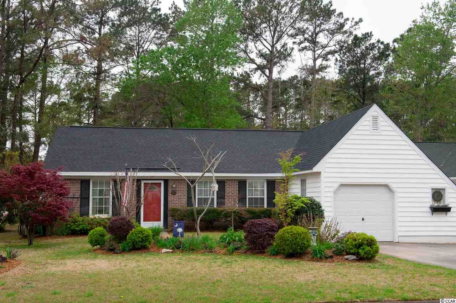
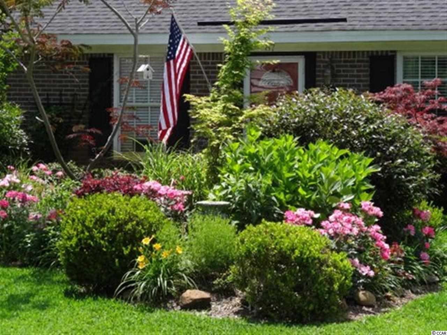
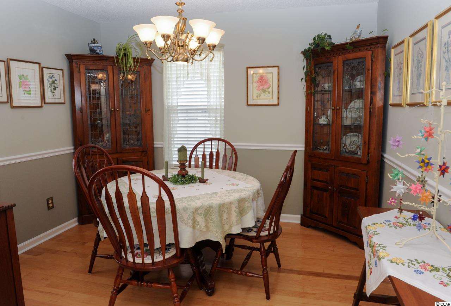
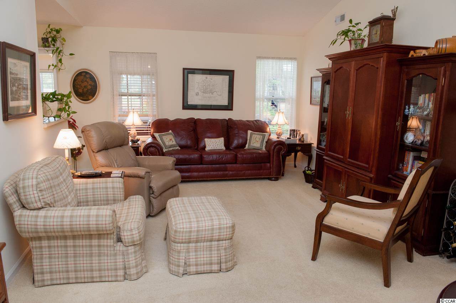
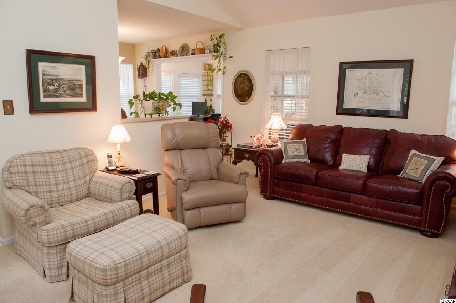
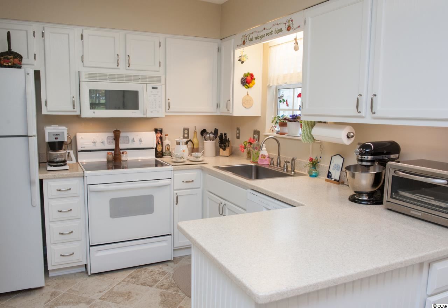
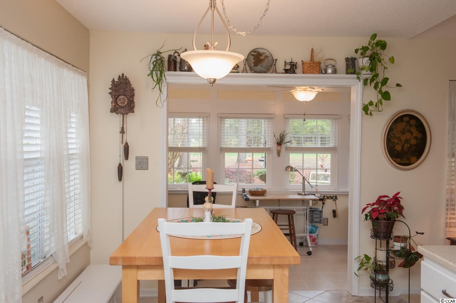
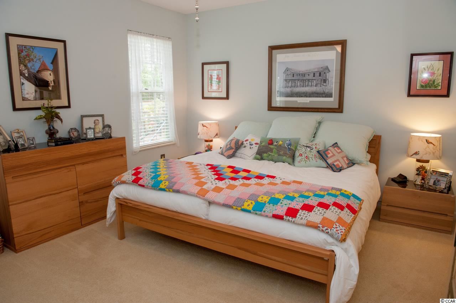
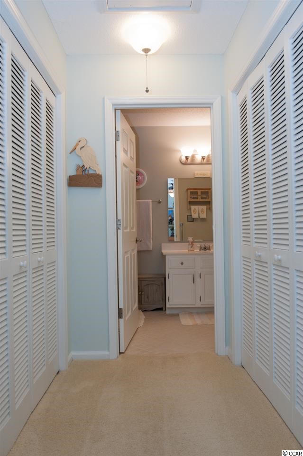
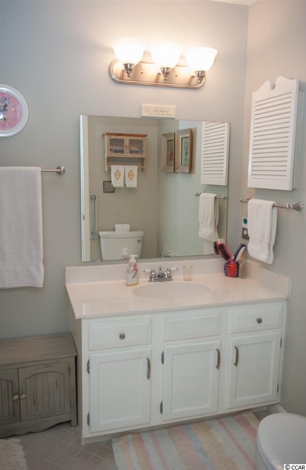
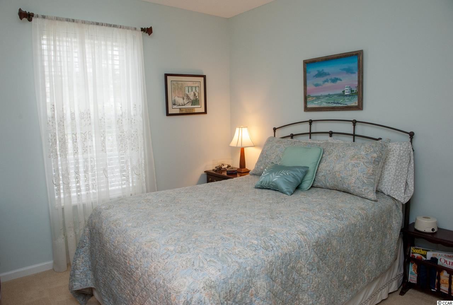
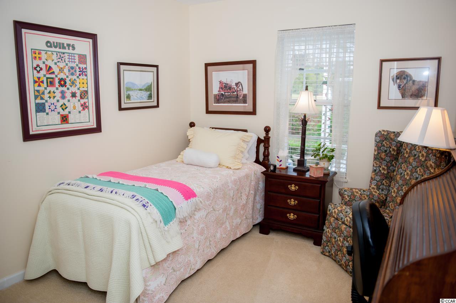
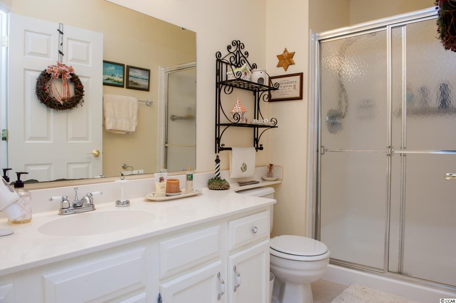
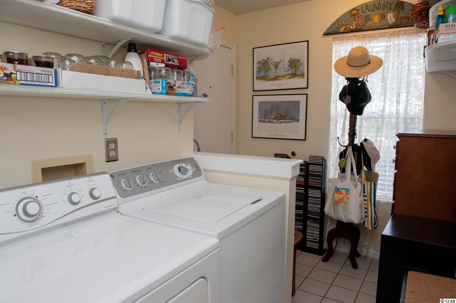
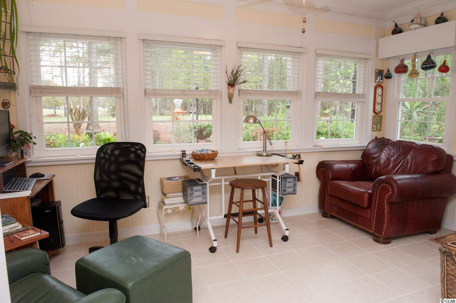
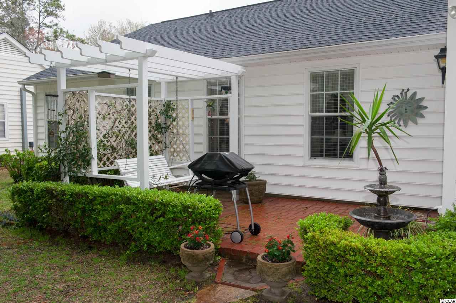
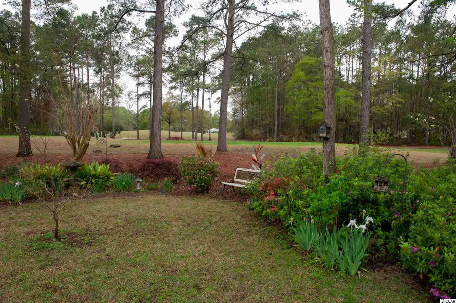
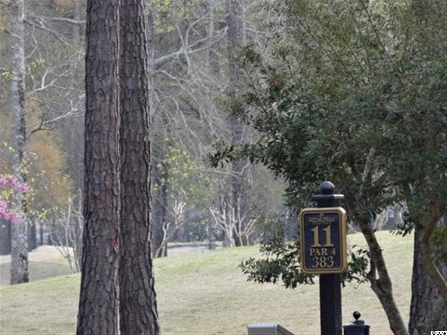
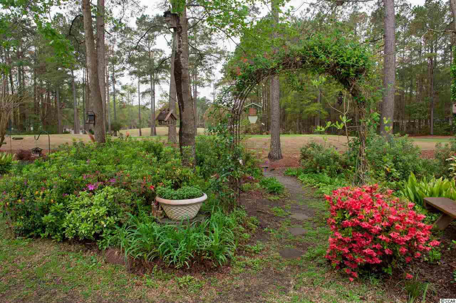
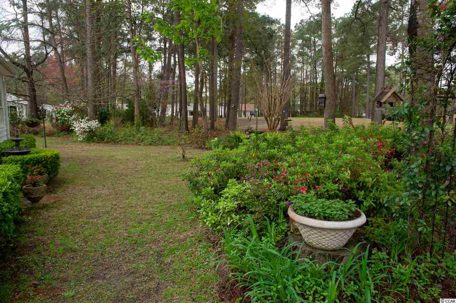
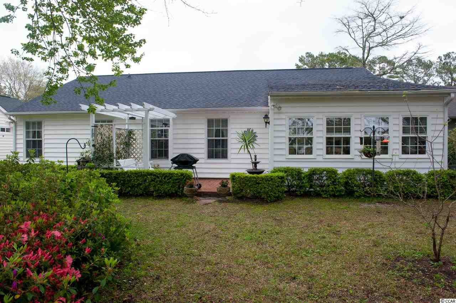
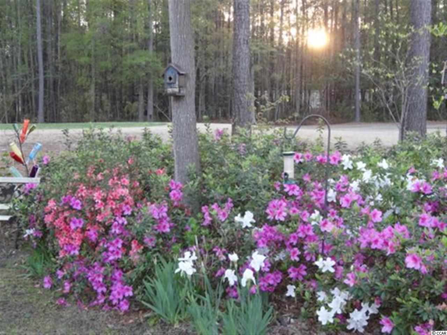
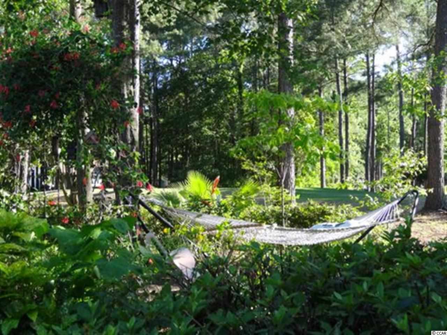
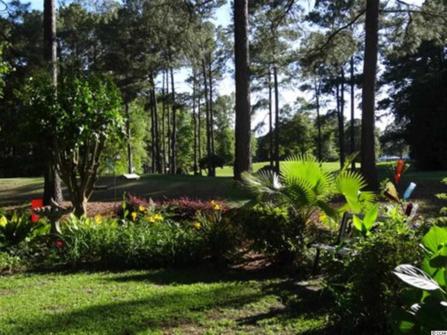
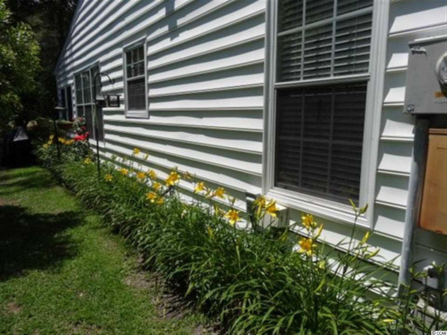
 MLS# 920167
MLS# 920167 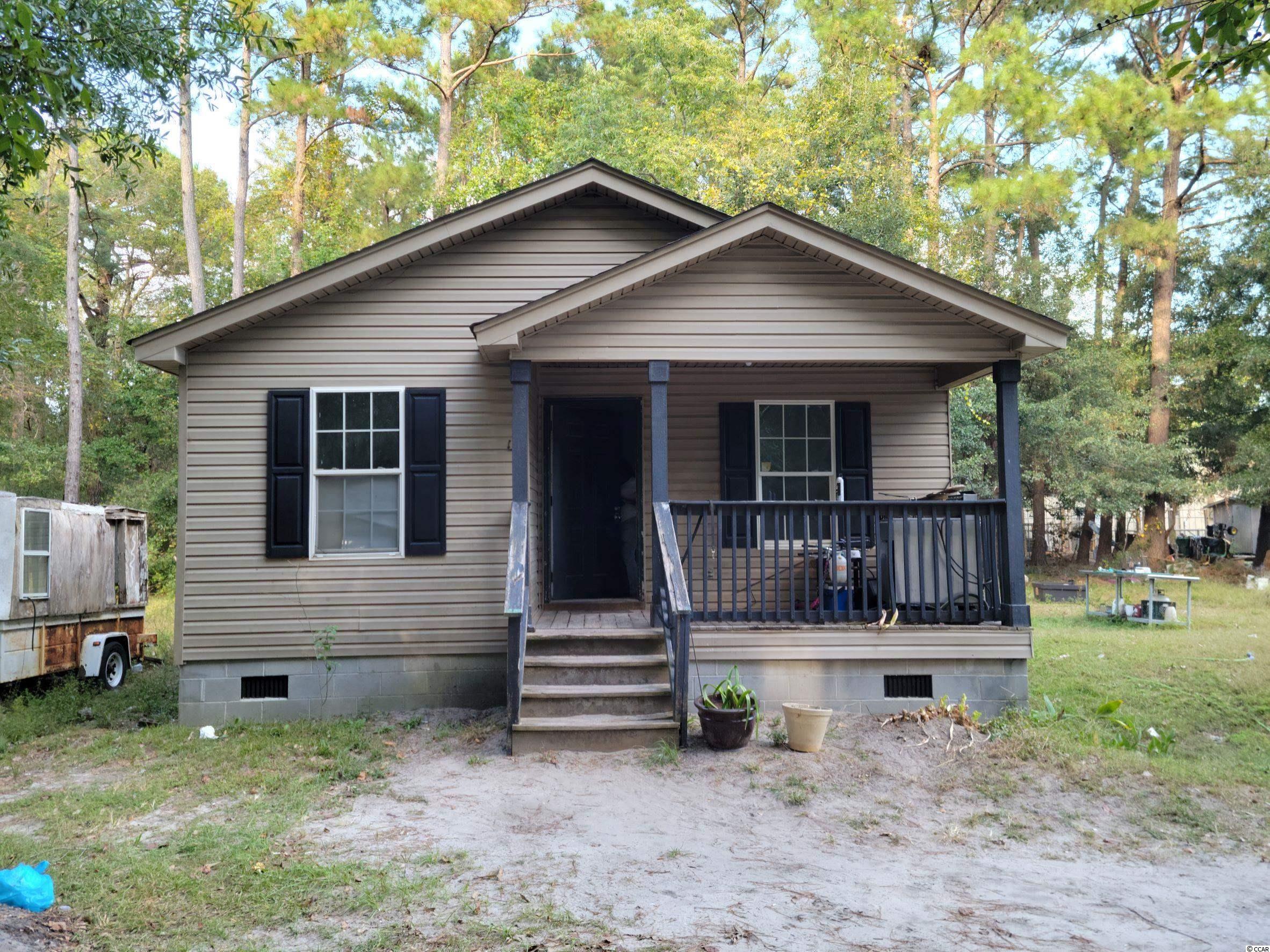
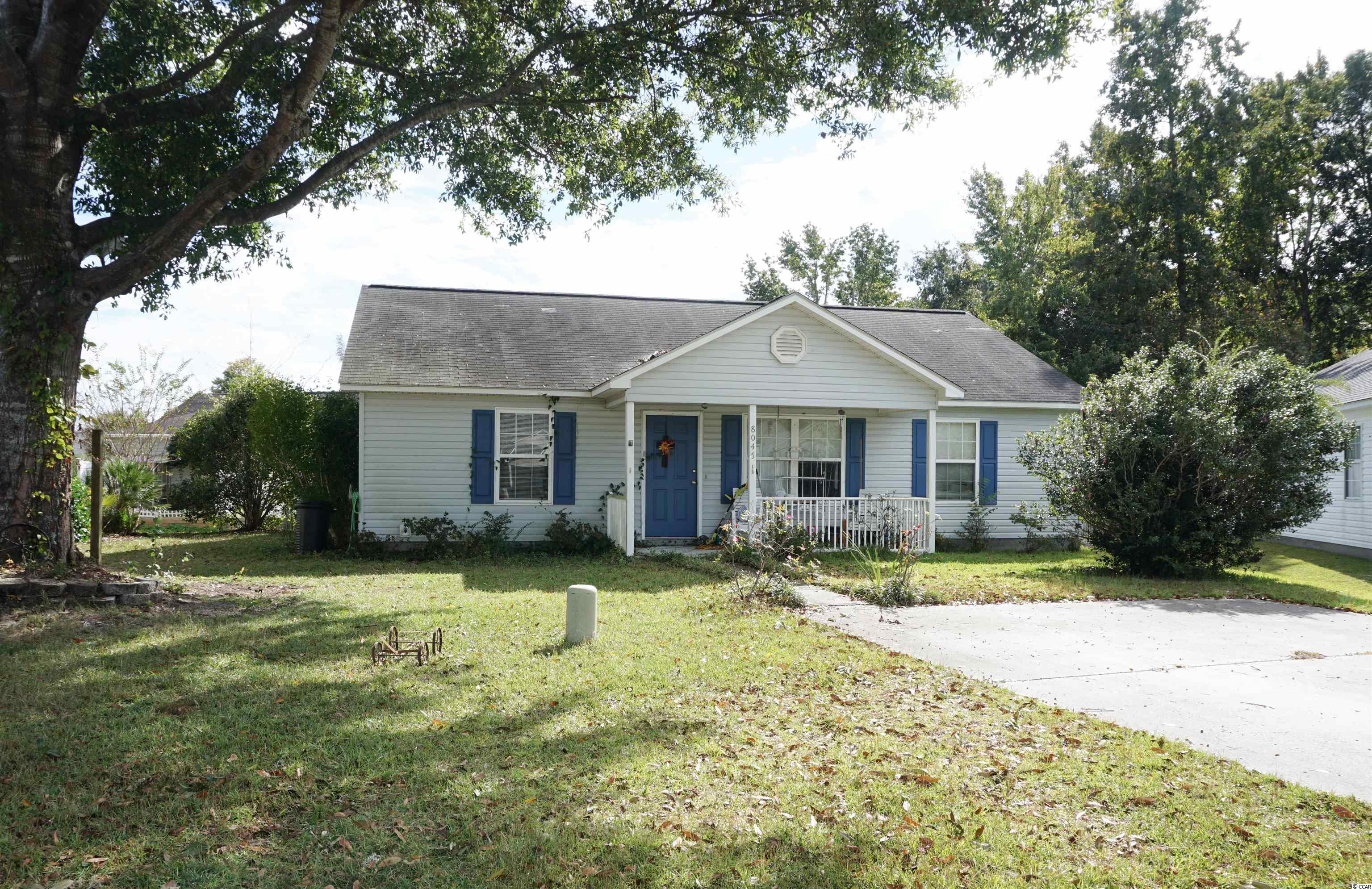
 Provided courtesy of © Copyright 2024 Coastal Carolinas Multiple Listing Service, Inc.®. Information Deemed Reliable but Not Guaranteed. © Copyright 2024 Coastal Carolinas Multiple Listing Service, Inc.® MLS. All rights reserved. Information is provided exclusively for consumers’ personal, non-commercial use,
that it may not be used for any purpose other than to identify prospective properties consumers may be interested in purchasing.
Images related to data from the MLS is the sole property of the MLS and not the responsibility of the owner of this website.
Provided courtesy of © Copyright 2024 Coastal Carolinas Multiple Listing Service, Inc.®. Information Deemed Reliable but Not Guaranteed. © Copyright 2024 Coastal Carolinas Multiple Listing Service, Inc.® MLS. All rights reserved. Information is provided exclusively for consumers’ personal, non-commercial use,
that it may not be used for any purpose other than to identify prospective properties consumers may be interested in purchasing.
Images related to data from the MLS is the sole property of the MLS and not the responsibility of the owner of this website.