Murrells Inlet, SC 29576
- 3Beds
- 2Full Baths
- N/AHalf Baths
- 1,675SqFt
- 2006Year Built
- 213Unit #
- MLS# 2424198
- Residential
- Condominium
- Active
- Approx Time on Market18 days
- AreaSurfside Area-Glensbay To Gc Connector
- CountyHorry
- Subdivision The Addison - Garden City
Overview
Welcome to 84 Addison Cottage Way #213, a charming condo located in the heart of Murrells Inlet. This beautifully maintained property offers a perfect blend of coastal charm and modern comfort, making it an ideal choice for a permanent residence, vacation getaway, or investment opportunity. Inside, youll find an open floor plan filled with natural light, creating a warm and inviting atmosphere. The kitchen offers granite counter tops, beautiful cabinetry and stainless steel appliances, making it perfect for cooking and entertaining. The spacious living area adorned with picture frame molding, flows seamlessly into a large screened in porch, where you can relax sip your morning coffee or evening cocktail overlooking the lake. The primary suite is spacious offers direct access to the screened in porch and features an ensuite bathroom and walk in closet. The additional bedrooms are good in size and perfect for accommodating overnight guests. This condo provides access to all the best that Murrells Inlet has to offer. Located just minutes from the MarshWalk, dining, shopping, and beautiful beaches, you'll have endless opportunities for entertainment and outdoor activities. The community itself is peaceful and well-maintained, offering a true escape from the hustle and bustle. Whether you're looking for a new home, a vacation retreat, or a property with rental potential, 84 Addison Cottage Way #213 delivers it all. Schedule your showing today to experience the charm and lifestyle of Murrells Inlet living!
Agriculture / Farm
Grazing Permits Blm: ,No,
Horse: No
Grazing Permits Forest Service: ,No,
Grazing Permits Private: ,No,
Irrigation Water Rights: ,No,
Farm Credit Service Incl: ,No,
Crops Included: ,No,
Association Fees / Info
Hoa Frequency: Monthly
Hoa Fees: 543
Hoa: 1
Hoa Includes: AssociationManagement, CommonAreas, Insurance, LegalAccounting, MaintenanceGrounds, PestControl, Pools, Trash
Community Features: CableTv, LongTermRentalAllowed, Pool
Assoc Amenities: Trash, CableTv
Bathroom Info
Total Baths: 2.00
Fullbaths: 2
Bedroom Info
Beds: 3
Building Info
New Construction: No
Levels: One
Year Built: 2006
Mobile Home Remains: ,No,
Zoning: RCS
Style: LowRise
Construction Materials: Concrete, Steel
Entry Level: 2
Buyer Compensation
Exterior Features
Spa: No
Patio and Porch Features: Balcony, Porch, Screened
Pool Features: Community, OutdoorPool
Foundation: Slab
Exterior Features: Balcony
Financial
Lease Renewal Option: ,No,
Garage / Parking
Garage: No
Carport: No
Parking Type: TwoSpaces
Open Parking: No
Attached Garage: No
Green / Env Info
Interior Features
Floor Cover: Carpet, Tile
Door Features: StormDoors
Fireplace: No
Laundry Features: WasherHookup
Furnished: Unfurnished
Interior Features: BreakfastBar, StainlessSteelAppliances, SolidSurfaceCounters
Appliances: Dishwasher, Disposal, Microwave, Range, Refrigerator, Dryer, Washer
Lot Info
Lease Considered: ,No,
Lease Assignable: ,No,
Acres: 0.00
Land Lease: No
Lot Description: Other
Misc
Pool Private: No
Offer Compensation
Other School Info
Property Info
County: Horry
View: No
Senior Community: No
Stipulation of Sale: None
Habitable Residence: ,No,
Property Sub Type Additional: Condominium
Property Attached: No
Disclosures: CovenantsRestrictionsDisclosure,SellerDisclosure
Rent Control: No
Construction: Resale
Room Info
Basement: ,No,
Sold Info
Sqft Info
Building Sqft: 1675
Living Area Source: PublicRecords
Sqft: 1675
Tax Info
Unit Info
Unit: 213
Utilities / Hvac
Heating: Central, Electric
Cooling: CentralAir
Electric On Property: No
Cooling: Yes
Utilities Available: CableAvailable, ElectricityAvailable, PhoneAvailable, SewerAvailable, WaterAvailable, TrashCollection
Heating: Yes
Water Source: Public
Waterfront / Water
Waterfront: No
Schools
Elem: Seaside Elementary School
Middle: Saint James Middle School
High: Saint James High School
Courtesy of Keller Williams Oak And Ocean


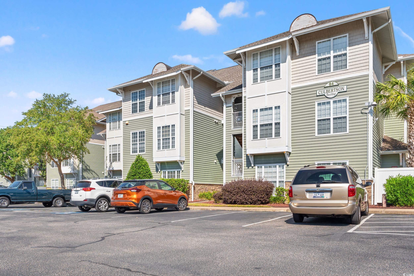
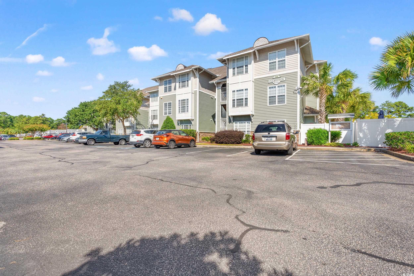
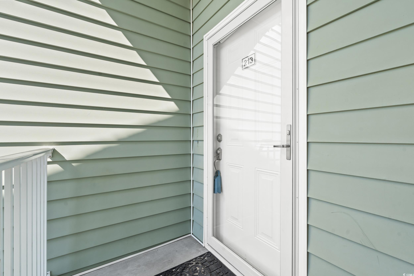


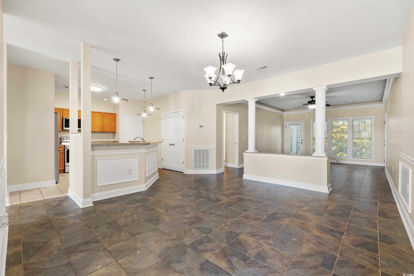
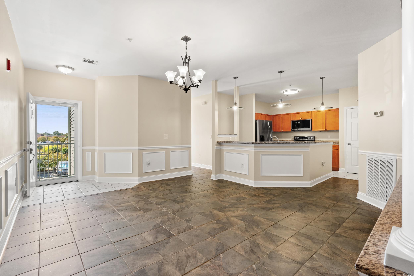
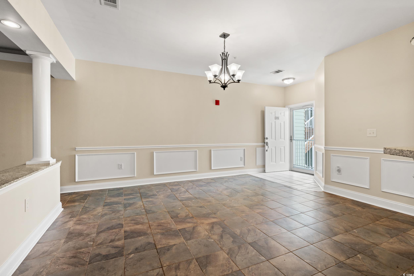
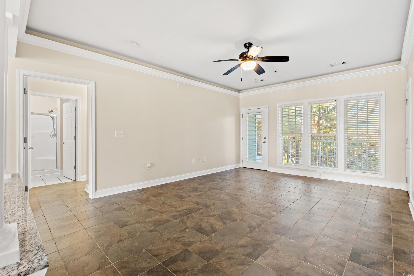
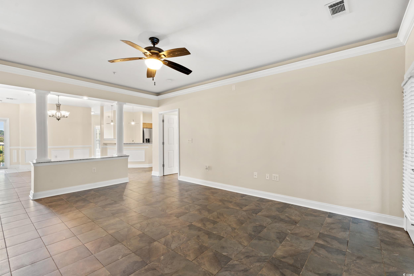
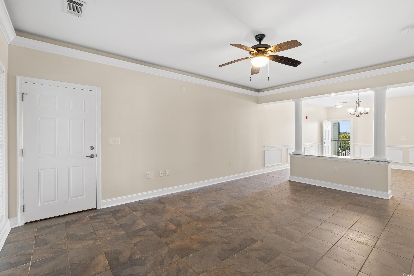
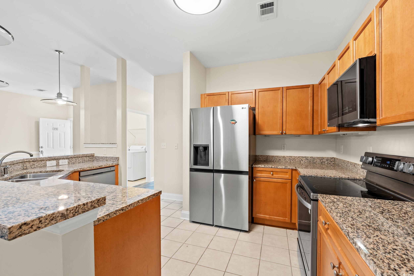


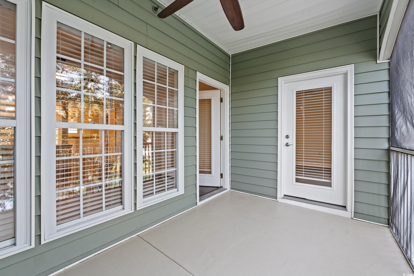
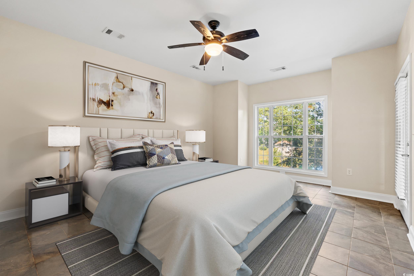
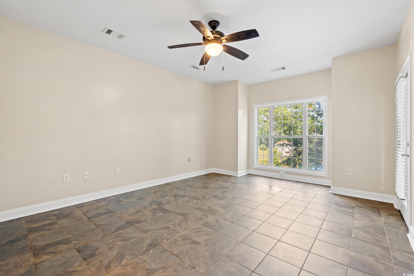
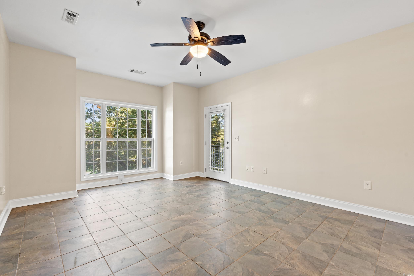
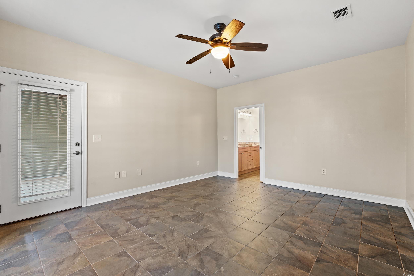

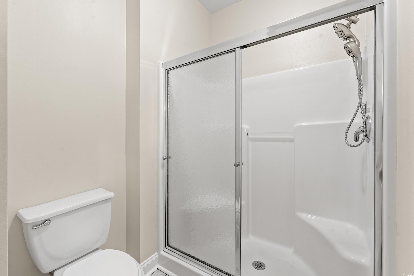
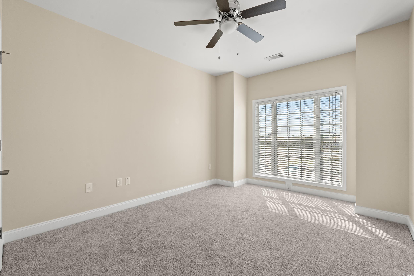
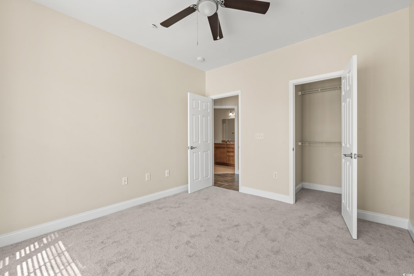
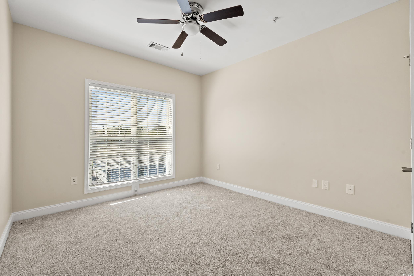

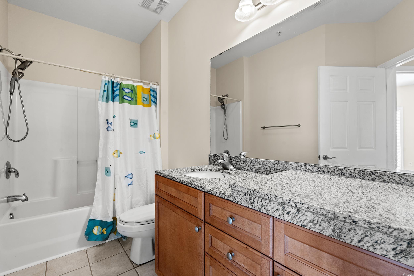
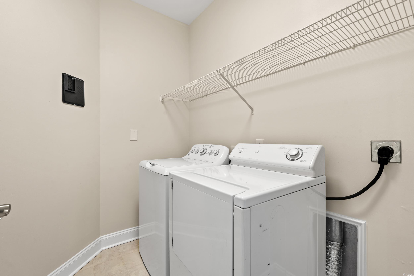
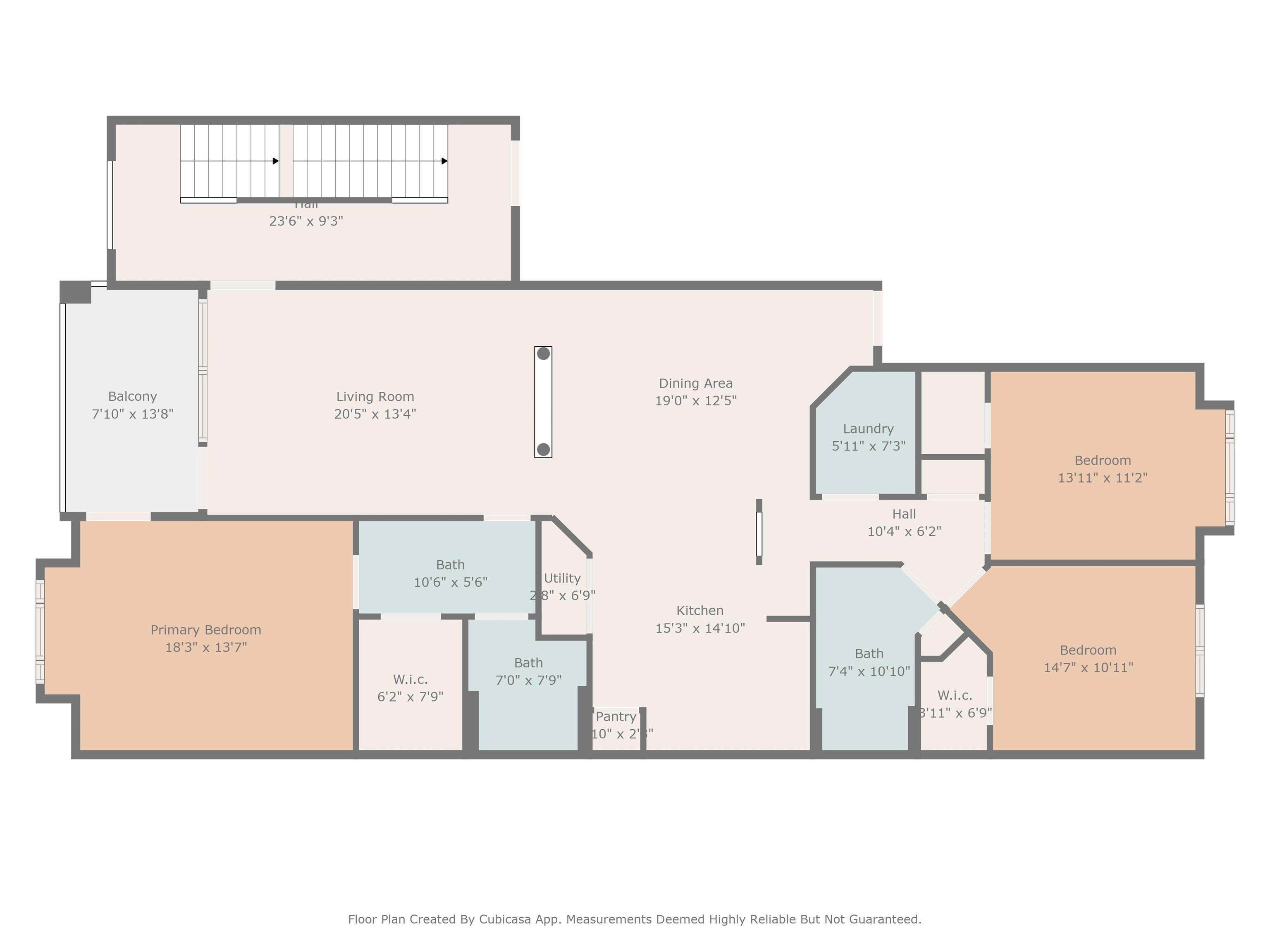
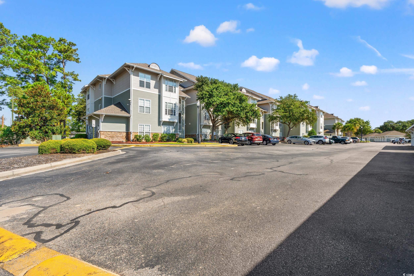
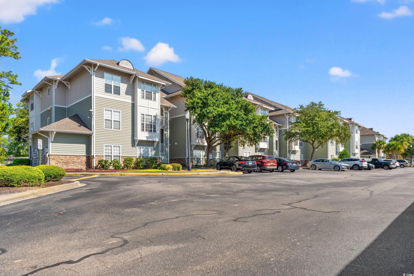
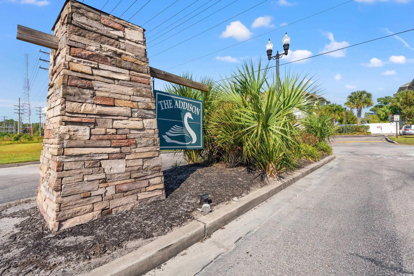

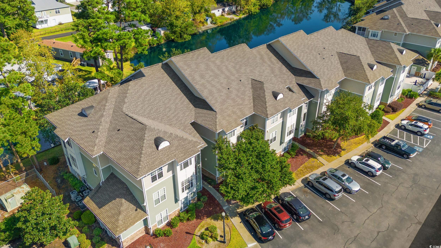
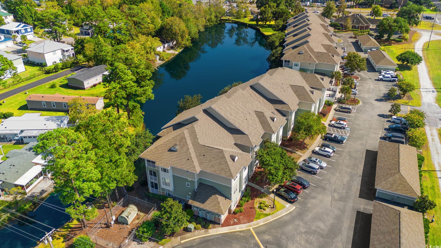

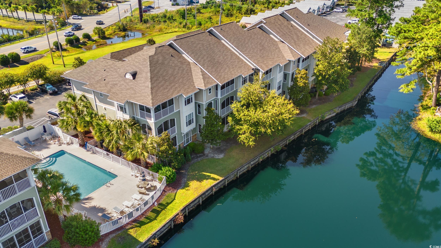
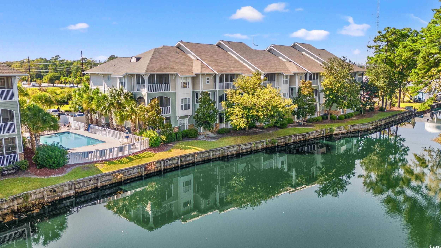
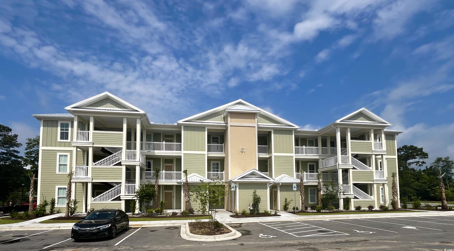
 MLS# 2425306
MLS# 2425306 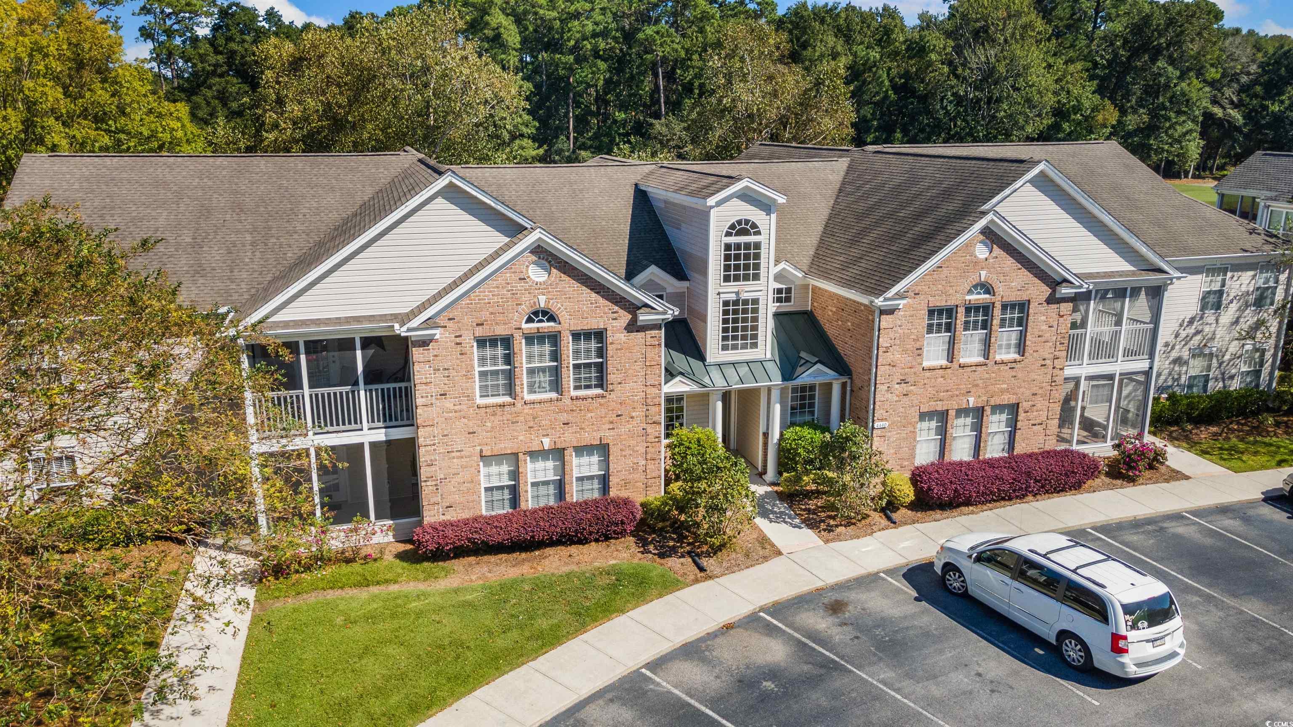
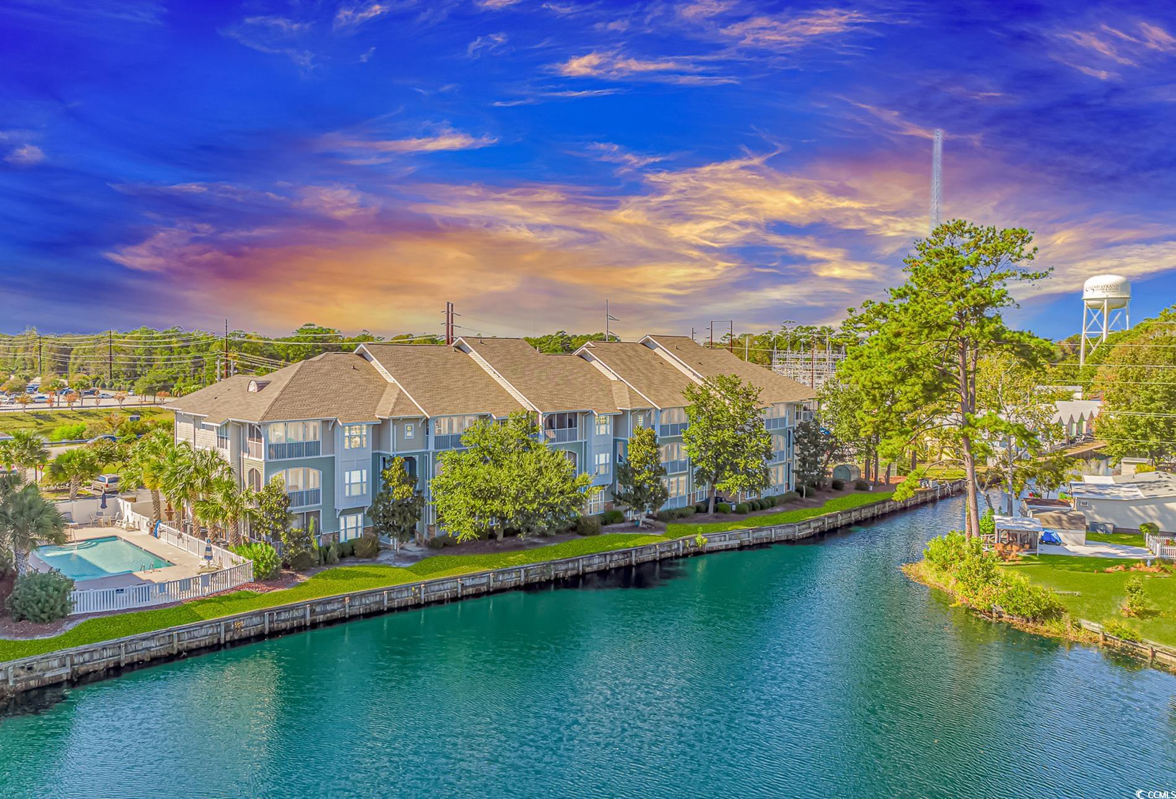
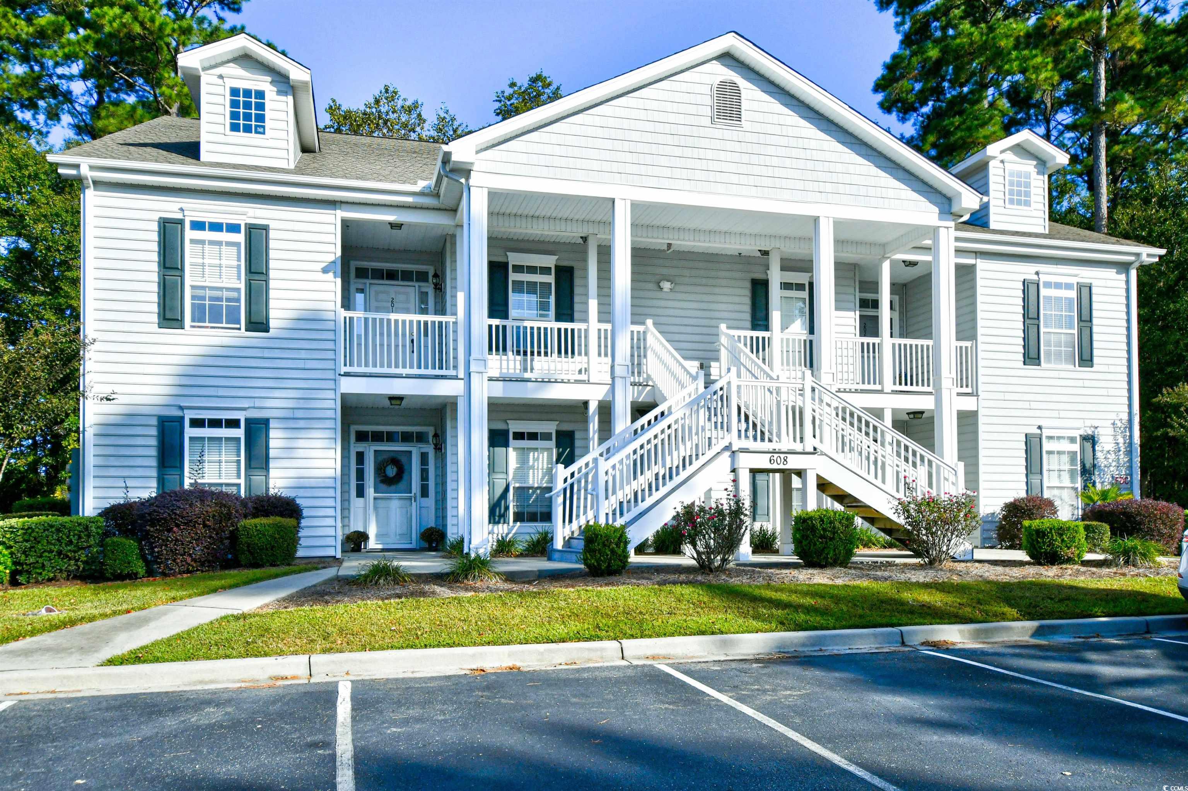
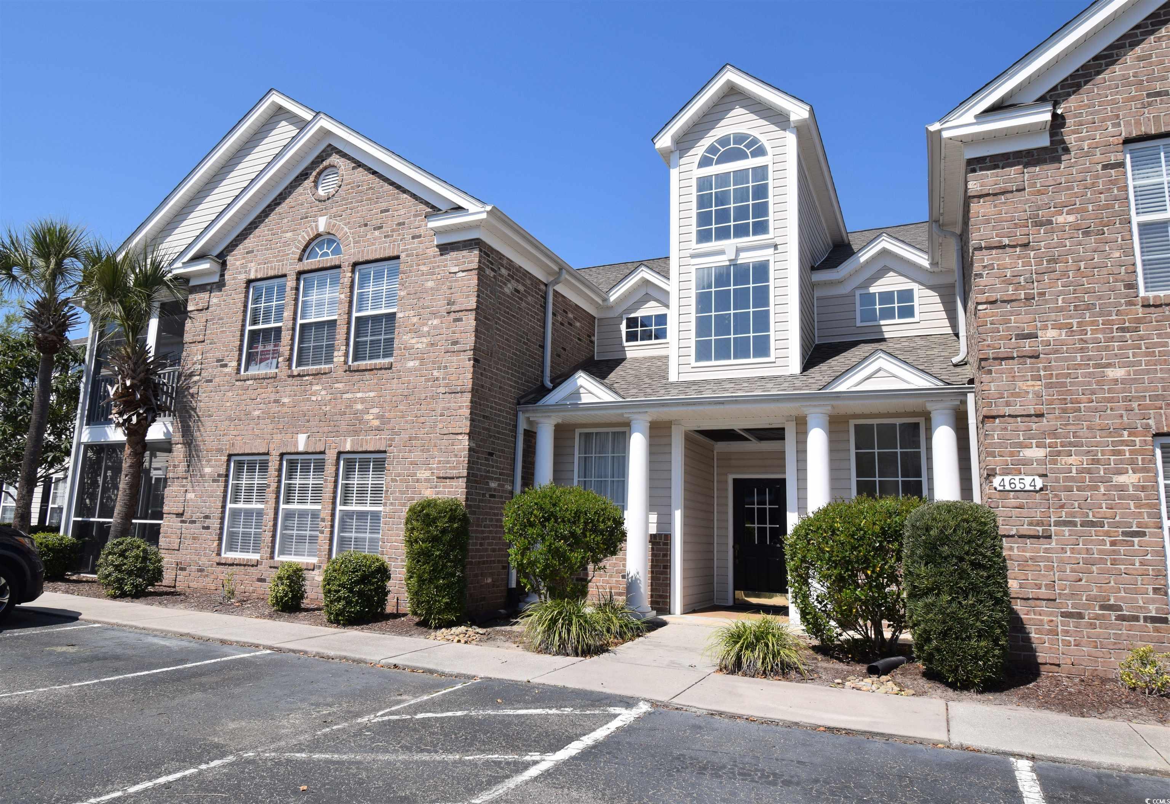
 Provided courtesy of © Copyright 2024 Coastal Carolinas Multiple Listing Service, Inc.®. Information Deemed Reliable but Not Guaranteed. © Copyright 2024 Coastal Carolinas Multiple Listing Service, Inc.® MLS. All rights reserved. Information is provided exclusively for consumers’ personal, non-commercial use,
that it may not be used for any purpose other than to identify prospective properties consumers may be interested in purchasing.
Images related to data from the MLS is the sole property of the MLS and not the responsibility of the owner of this website.
Provided courtesy of © Copyright 2024 Coastal Carolinas Multiple Listing Service, Inc.®. Information Deemed Reliable but Not Guaranteed. © Copyright 2024 Coastal Carolinas Multiple Listing Service, Inc.® MLS. All rights reserved. Information is provided exclusively for consumers’ personal, non-commercial use,
that it may not be used for any purpose other than to identify prospective properties consumers may be interested in purchasing.
Images related to data from the MLS is the sole property of the MLS and not the responsibility of the owner of this website.