Conway, SC 29526
- 4Beds
- 2Full Baths
- 1Half Baths
- 2,497SqFt
- 2015Year Built
- 0.20Acres
- MLS# 1810655
- Residential
- Detached
- Sold
- Approx Time on Market3 months, 13 days
- AreaConway Area--East Edge of Conway South of Old Reaves Ferry Rd.
- CountyHorry
- Subdivision Rivers Edge Plantation
Overview
Exquisite location and design in River's Edge Plantation, a gated community with a community boat ramp into the Waccamaw River! Only 1 mile from International Drive (scheduled to open summer 2018), making the River's Edge Plantation community a quick trip to Myrtle Beach! This Garrett floor plan is not only functional and strategic, but also open and highly upgraded. The side lights surrounding the front door allow for plenty of light as you enter this home. You will be welcomed by a formal, cathedral-ceiling foyer. The foyer serves as the central point to the formal dining room on your right, the stairs leading to the loft and additional bedrooms on your left, and the common living areas straight ahead. The formal dining room connects you to your spacious gourmet kitchen, featuring a pantry, granite countertops and tile backsplash, ample cabinetry and counter space, a butler's pantry, wide breakfast bar, and a 9'x12' informal dining area. There is another closet under the staircase which can be converted to a coat closet or additional pantry space. Hardwood flooring covers the foyer, formal and informal dining areas, and the living room. Two-story, cathedral ceilings and six stunning, tinted windows grace the living room. Just off of the living room, you will find the half bath, laundry room, and interior access to your two-car garage. A first-floor master bedroom showcases a tray ceiling, walk-in closet, views of your backyard, and an ensuite bath with a dual sink vanity, garden tub, shower, and water closet. The loft, additional three bedrooms, and storage room are located upstairs. The stairs take you into the 11'x15' bonus loft which serves as the central space between the three bedrooms sharing a full bath. One of these bedrooms could certainly serve as a family room, media room, office, etc. Another one of these bedrooms leads to a step-down into a floored, lighted storage area. The informal dining area provides access to the rear 10'x11' screened porch, a 10'x10' patio, and the backyard which abuts one of the community ponds with a fountain and allows for open and wide views of the community. From here, you will find equal parts serenity and peace in addition to the perfect place to gather and entertain friends and family. The front lawn has a beautiful birch tree, hollies, and mostly perennial blooming plantings with flowering crepe myrtle trees as well. Irrigation and gutters were added for convenience. This home has long-lasting Hardiplank siding for energy efficiency. Residents enjoy this gated community's amenities, including a clubhouse, pool, and boat ramp with a floating dock. Your River's Edge Plantation address, located between Conway and the Atlantic Ocean, provides you with close proximity (via Highways 90, 22, and 501) to all the attractions and amenities of Myrtle Beach, including fine dining, world-class entertainment, ample shopping experiences along the Grand Strand, and Conways antique shops, local eateries, and the River Walk. Rest easy knowing you are only a short drive from medical centers, doctors offices, pharmacies, banks, post offices, and grocery stores. Listing agent/Sellers are South Carolina Real Estate Licensed agents. HOA information has been provided to the best of our ability. All information should be verified and approved by buyer. Square footage is approximate and not guaranteed. Buyer is responsible for verification.
Sale Info
Listing Date: 05-16-2018
Sold Date: 08-30-2018
Aprox Days on Market:
3 month(s), 13 day(s)
Listing Sold:
6 Year(s), 2 month(s), 17 day(s) ago
Asking Price: $259,900
Selling Price: $260,950
Price Difference:
Increase $4,050
Agriculture / Farm
Grazing Permits Blm: ,No,
Horse: No
Grazing Permits Forest Service: ,No,
Grazing Permits Private: ,No,
Irrigation Water Rights: ,No,
Farm Credit Service Incl: ,No,
Other Equipment: SatelliteDish
Crops Included: ,No,
Association Fees / Info
Hoa Frequency: Quarterly
Hoa Fees: 92
Hoa: 1
Hoa Includes: AssociationManagement, CommonAreas, LegalAccounting, Pools, RecreationFacilities, Security, Trash
Community Features: Clubhouse, GolfCartsOK, Gated, Other, Pool, RecreationArea
Assoc Amenities: Clubhouse, Gated, OwnerAllowedGolfCart, OwnerAllowedMotorcycle, Other, Pool, Security
Bathroom Info
Total Baths: 3.00
Halfbaths: 1
Fullbaths: 2
Bedroom Info
Beds: 4
Building Info
New Construction: No
Levels: Two
Year Built: 2015
Mobile Home Remains: ,No,
Zoning: SF 8.5
Style: Traditional
Construction Materials: BrickVeneer, HardiPlankType, WoodFrame
Buyer Compensation
Exterior Features
Spa: No
Patio and Porch Features: FrontPorch, Patio, Porch, Screened
Pool Features: Association, Community
Foundation: BrickMortar, Slab
Exterior Features: Dock, SprinklerIrrigation, Patio
Financial
Lease Renewal Option: ,No,
Garage / Parking
Parking Capacity: 6
Garage: Yes
Carport: No
Parking Type: Attached, Garage, TwoCarGarage, GarageDoorOpener
Open Parking: No
Attached Garage: Yes
Garage Spaces: 2
Green / Env Info
Green Energy Efficient: Doors, Windows
Interior Features
Floor Cover: Carpet, Vinyl, Wood
Door Features: InsulatedDoors
Fireplace: No
Laundry Features: WasherHookup
Furnished: Unfurnished
Interior Features: SplitBedrooms, WindowTreatments, BreakfastBar, BedroomonMainLevel, BreakfastArea, EntranceFoyer, Loft, SolidSurfaceCounters
Appliances: Dishwasher, Disposal, Microwave, Range, Refrigerator
Lot Info
Lease Considered: ,No,
Lease Assignable: ,No,
Acres: 0.20
Lot Size: 70x125x70x125
Land Lease: No
Lot Description: LakeFront, OutsideCityLimits, Pond, Rectangular
Misc
Pool Private: No
Offer Compensation
Other School Info
Property Info
County: Horry
View: No
Senior Community: No
Stipulation of Sale: None
Property Sub Type Additional: Detached
Property Attached: No
Security Features: GatedCommunity, SmokeDetectors, SecurityService
Disclosures: CovenantsRestrictionsDisclosure,SellerDisclosure
Rent Control: No
Construction: Resale
Room Info
Basement: ,No,
Sold Info
Sold Date: 2018-08-30T00:00:00
Sqft Info
Building Sqft: 3008
Sqft: 2497
Tax Info
Tax Legal Description: Lot 156
Unit Info
Utilities / Hvac
Heating: Central, Electric, Gas
Cooling: CentralAir
Electric On Property: No
Cooling: Yes
Utilities Available: CableAvailable, ElectricityAvailable, NaturalGasAvailable, Other, PhoneAvailable, SewerAvailable, UndergroundUtilities, WaterAvailable
Heating: Yes
Water Source: Public
Waterfront / Water
Waterfront: Yes
Waterfront Features: LakeFront
Directions
From Highway 90: Turn into River's Edge Plantation via River Pine Drive. Follow River Pine Drive to the end and turn left on Rivers Edge Drive. Take your first left onto Tilly Lake Road. Your destination -- 832 Tilly Lake Road -- will be on your right. Welcome... we hope you enjoy your tour of this home!Courtesy of Cb Sea Coast Advantage Briar


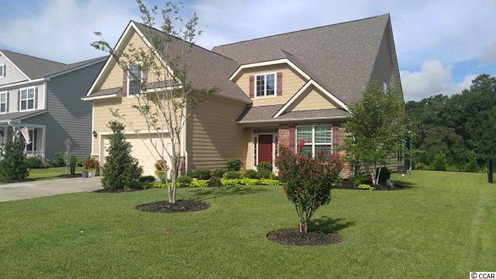
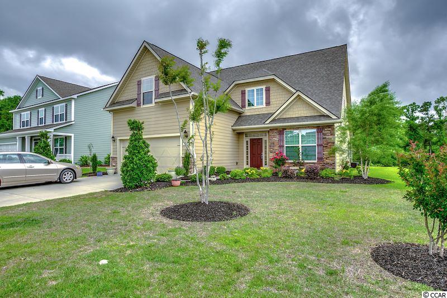
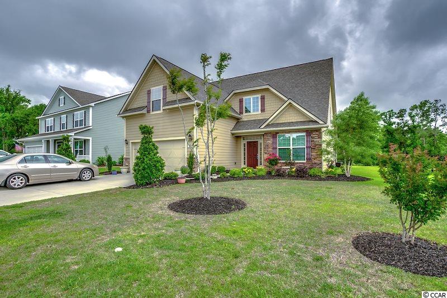
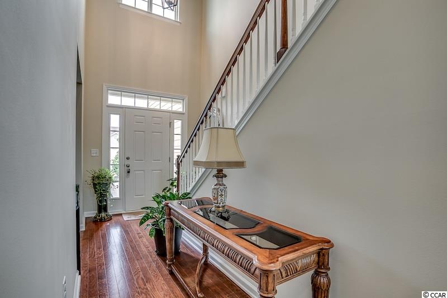
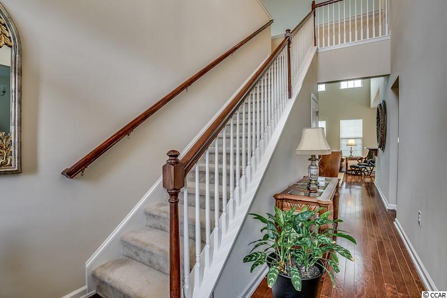
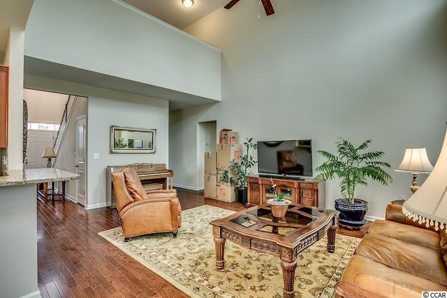
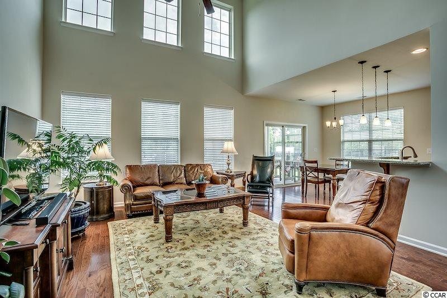
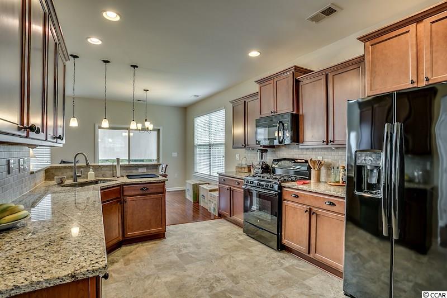
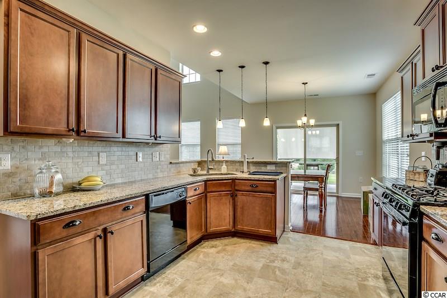
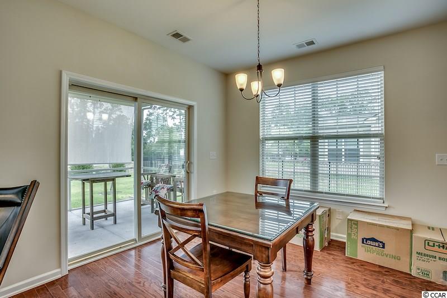
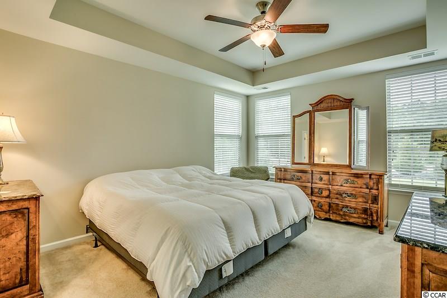
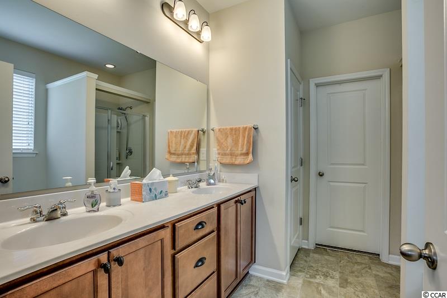
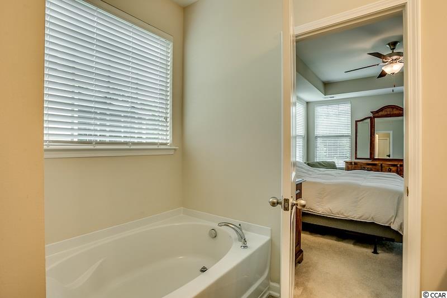
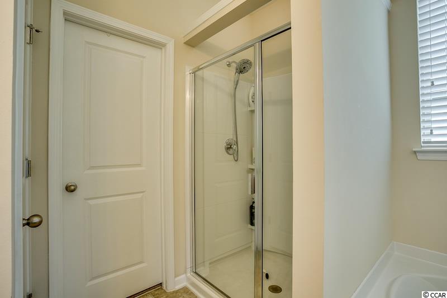
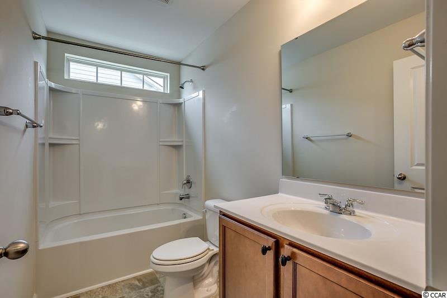
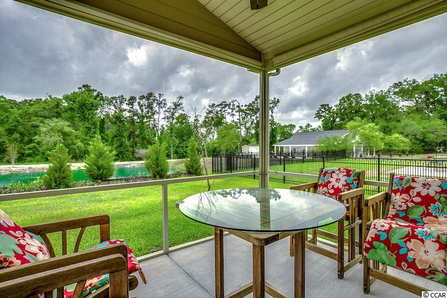
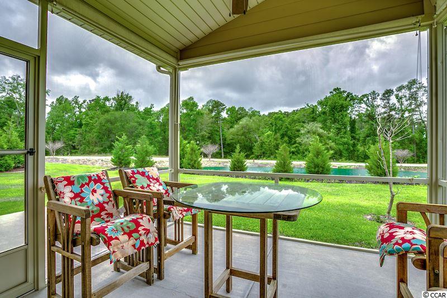
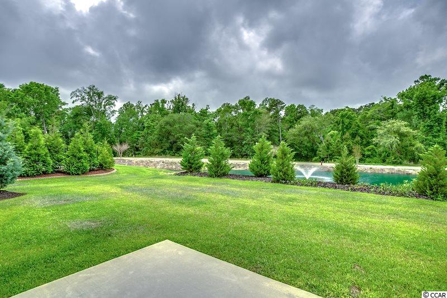
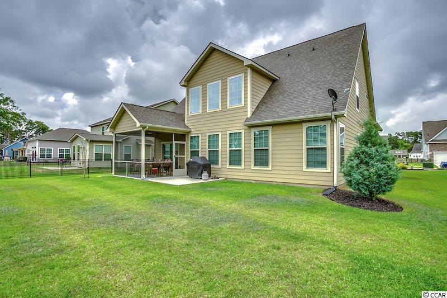
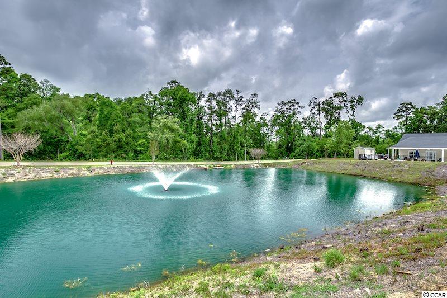
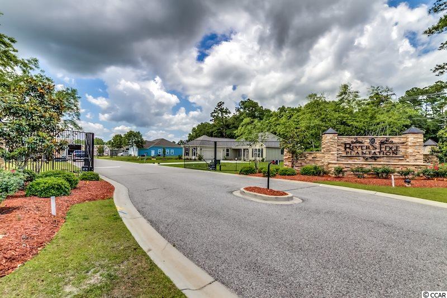
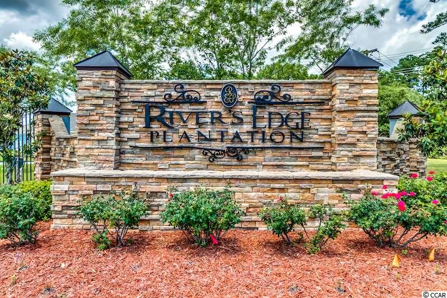
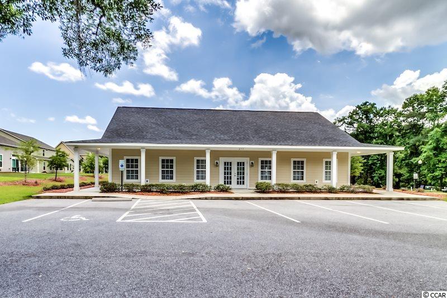
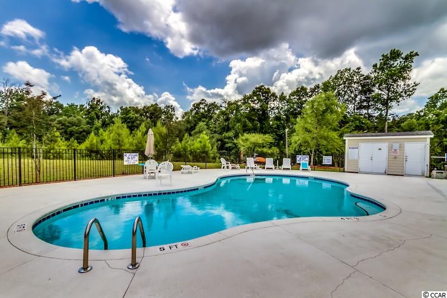
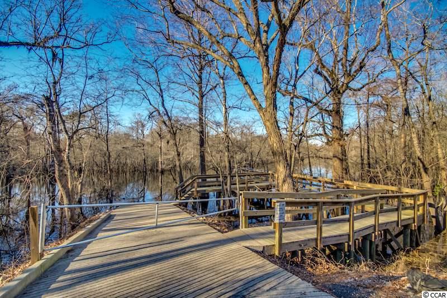
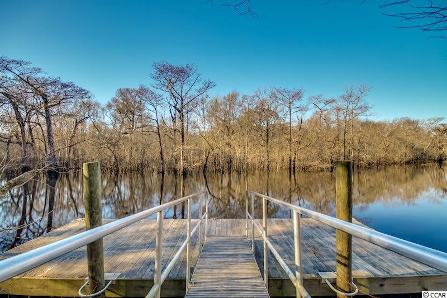
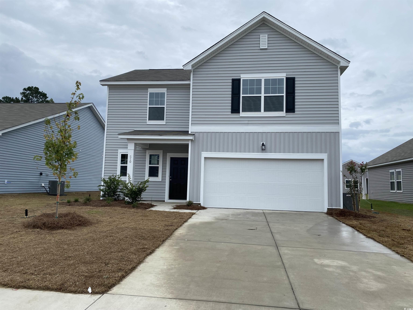
 MLS# 2421389
MLS# 2421389 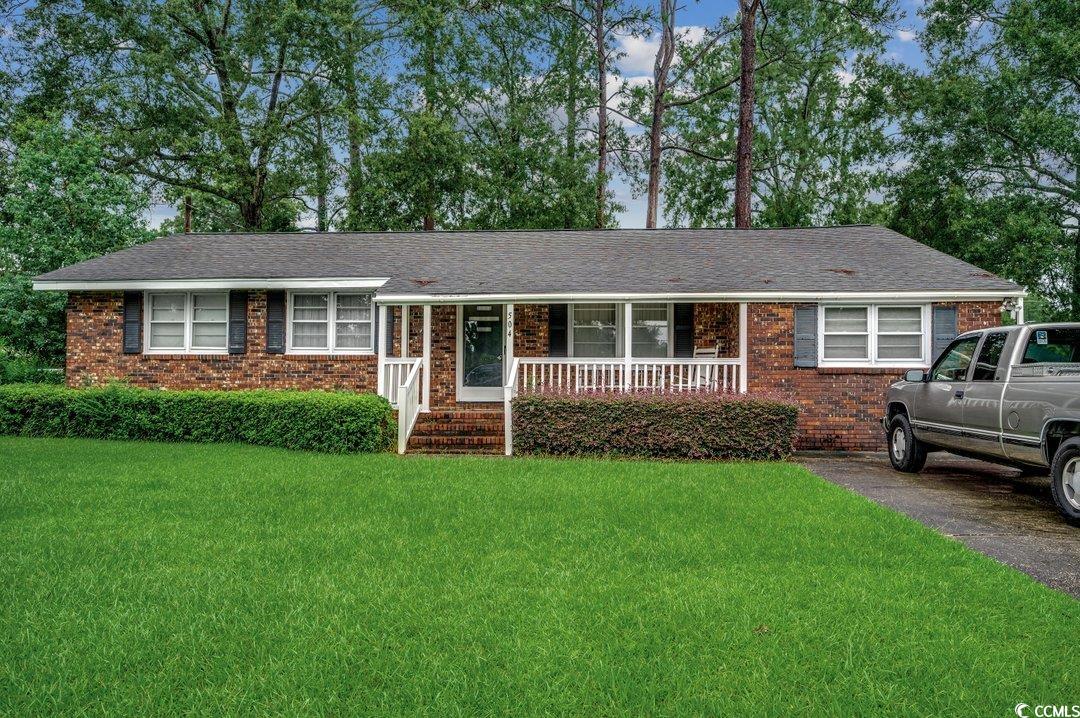
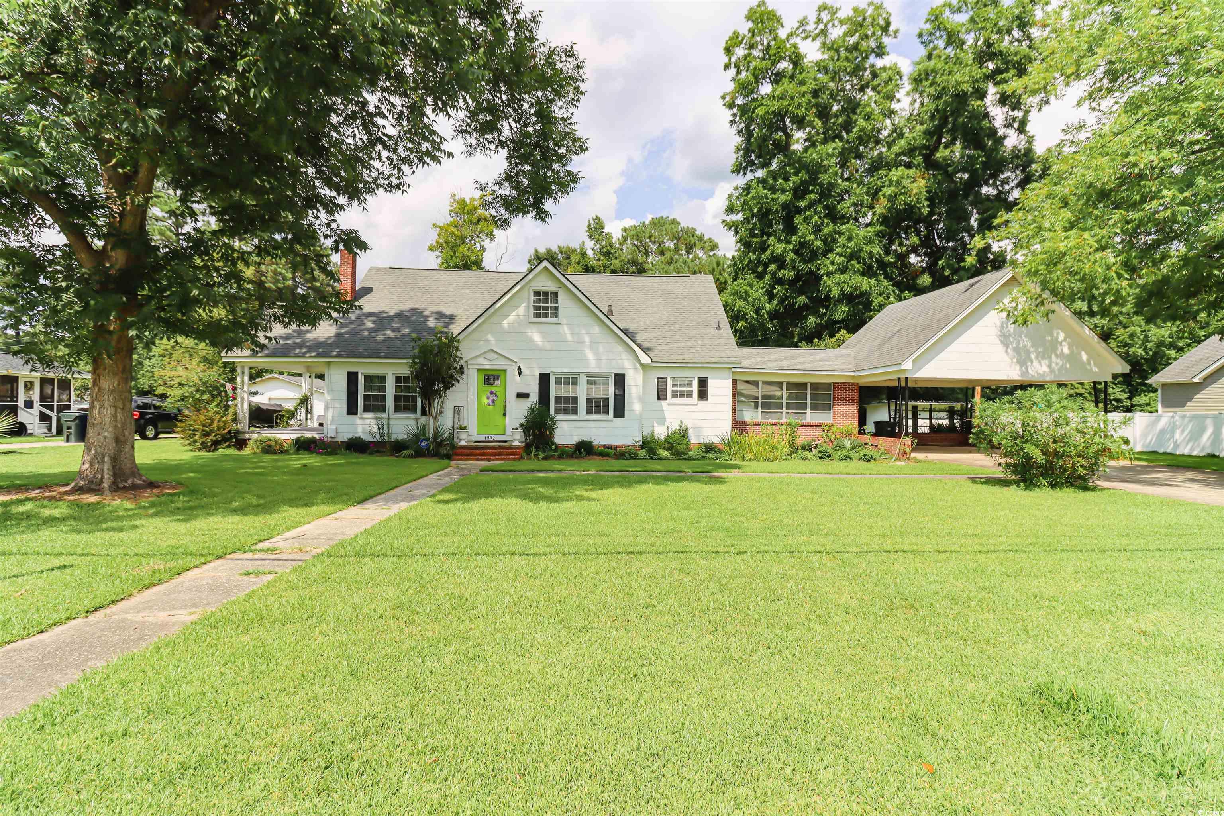
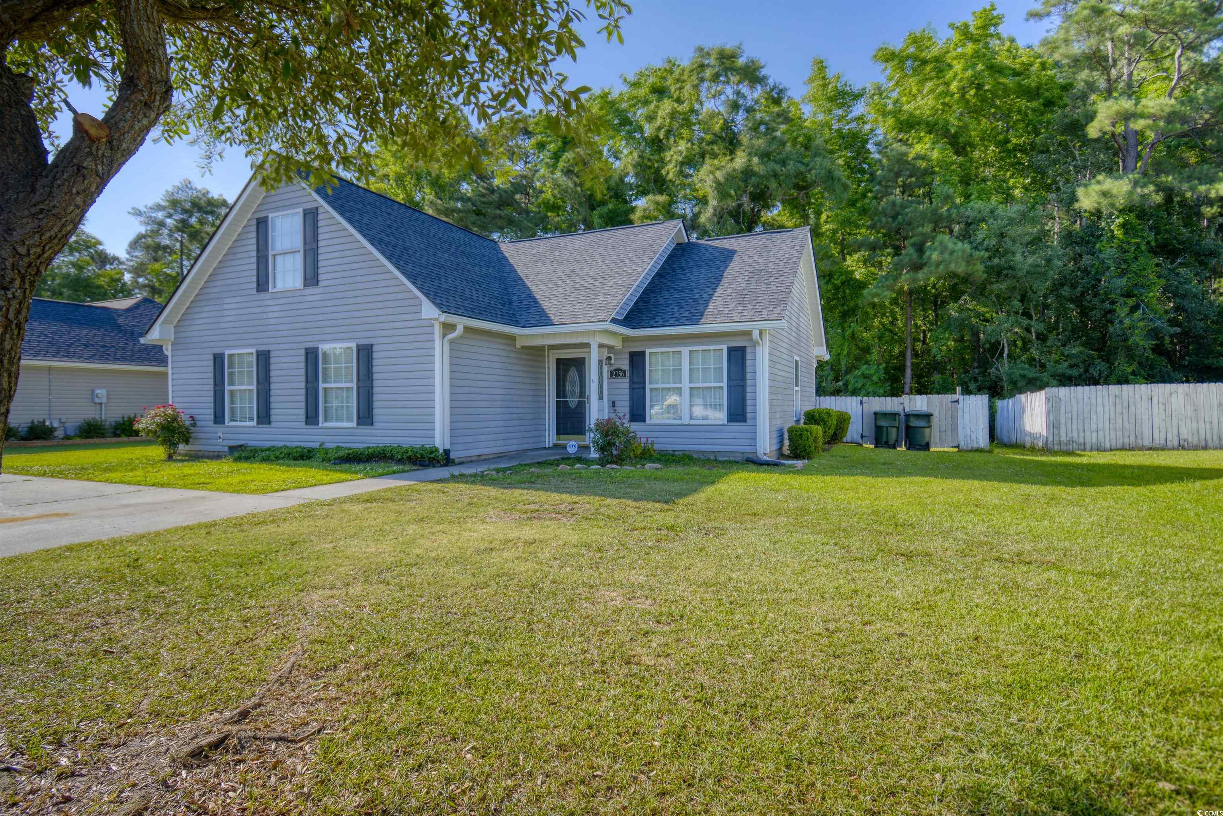
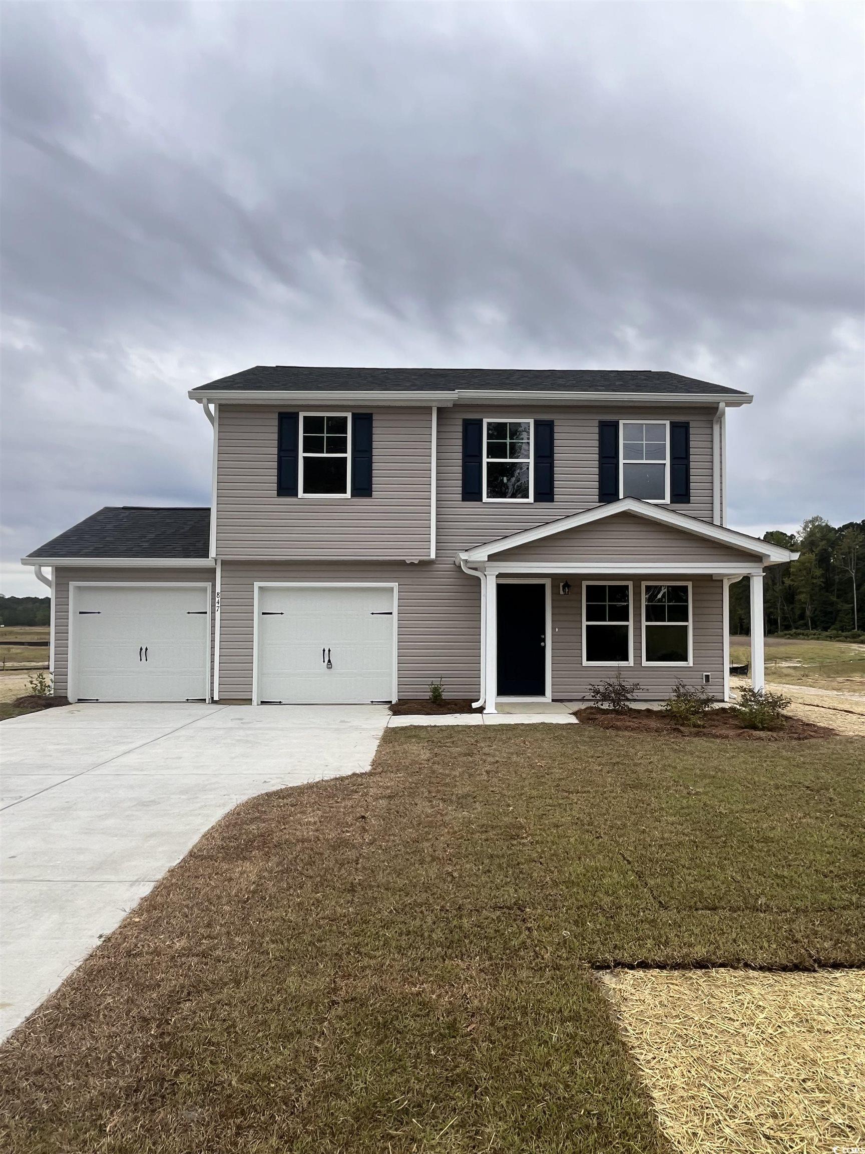
 Provided courtesy of © Copyright 2024 Coastal Carolinas Multiple Listing Service, Inc.®. Information Deemed Reliable but Not Guaranteed. © Copyright 2024 Coastal Carolinas Multiple Listing Service, Inc.® MLS. All rights reserved. Information is provided exclusively for consumers’ personal, non-commercial use,
that it may not be used for any purpose other than to identify prospective properties consumers may be interested in purchasing.
Images related to data from the MLS is the sole property of the MLS and not the responsibility of the owner of this website.
Provided courtesy of © Copyright 2024 Coastal Carolinas Multiple Listing Service, Inc.®. Information Deemed Reliable but Not Guaranteed. © Copyright 2024 Coastal Carolinas Multiple Listing Service, Inc.® MLS. All rights reserved. Information is provided exclusively for consumers’ personal, non-commercial use,
that it may not be used for any purpose other than to identify prospective properties consumers may be interested in purchasing.
Images related to data from the MLS is the sole property of the MLS and not the responsibility of the owner of this website.