Murrells Inlet, SC 29576
- 3Beds
- 2Full Baths
- N/AHalf Baths
- 2,486SqFt
- 2007Year Built
- 0.50Acres
- MLS# 1117020
- Residential
- Detached
- Sold
- Approx Time on Market8 months, 13 days
- AreaMurrells Inlet - Georgetown County
- CountyGeorgetown
- SubdivisionPrince Creek - Linksbrook
Overview
Listed for sale is a custom built 3br/2 full bath home @3086sqft. Home has an oversized, extended 3-car garage. The garage will accommodate 3 full-size cars or suvs easily or even a 28-foot boat, wood working shopThere are two dedicated receptacles throughout the garage and energy efficient lighting. Above the garage is a 500 sq ft. bonus room with studio apartment-like dimensions, 27.8 feet x18 feet. It has a separate hvac zone with its own thermostat, berber carpeting, recessed lights and fan pre-wire. Home is located on a cul-de-sac and sits on a -acre fenced lot. The yard is yours to customize, there is a 50 amp service on the back of the home for a pool or hot tub. There is also a 6-zone irrigation system. The interior features have top of the line finishes: 42 inch cherry cabinets with crown molding, no maintenance quartz countertops, Whirlpool ss appliances, 18 inch tiled floor and backsplash with granite insets, imported Italian pendant lighting, bay window, California closet in pantry, under cabinet lighting and more. The bathrooms features corian countertops, oil-rubbed bronze fixtures, cherry vanities tiled floors and shower areas. The masterbath has adult height countertops, Jacuzzi tub, glass-enclosed shower fully tiled with a decorative tile border strip and a furniture quality California cherry closet. Master bedroom is huge: 14x23.6 feet with a double tray ceiling. It has a center point option which as an opaque ceiling/roof as shown in the pictures, recessed lighting, imported Italian ceiling fixture. The main family/living area has 5 inch Cherry wood floors, a large Italian chandelier, surround sound, gas fireplace. Other features throughout the house: central station fire and burglar, 3 inch real wood plantation shutters custom made and fit in all rooms, rooms pre-wired for ceiling fans, French doors into office, 5 inch crown molding, zero voc Benjamin Moore paint, upgraded designer carpeting in bedrooms, Anderson double storm doors, tinted windows, California closets in closet throughout the house.
Sale Info
Listing Date: 10-18-2011
Sold Date: 07-02-2012
Aprox Days on Market:
8 month(s), 13 day(s)
Listing Sold:
12 Year(s), 1 month(s), 18 day(s) ago
Asking Price: $349,000
Selling Price: $319,000
Price Difference:
Reduced By $18,000
Agriculture / Farm
Grazing Permits Blm: ,No,
Horse: No
Grazing Permits Forest Service: ,No,
Grazing Permits Private: ,No,
Irrigation Water Rights: ,No,
Farm Credit Service Incl: ,No,
Crops Included: ,No,
Association Fees / Info
Hoa Frequency: Monthly
Hoa Fees: 90
Hoa: 1
Community Features: Clubhouse, RecreationArea, TennisCourts, Pool
Assoc Amenities: Clubhouse, TennisCourts
Bathroom Info
Total Baths: 2.00
Fullbaths: 2
Bedroom Info
Beds: 3
Building Info
New Construction: No
Levels: OneandOneHalf
Year Built: 2007
Mobile Home Remains: ,No,
Zoning: RES
Style: Ranch
Construction Materials: BrickVeneer, VinylSiding
Buyer Compensation
Exterior Features
Spa: Yes
Patio and Porch Features: Patio
Pool Features: Community, OutdoorPool
Foundation: Slab
Exterior Features: Fence, SprinklerIrrigation, Patio
Financial
Lease Renewal Option: ,No,
Garage / Parking
Parking Capacity: 3
Garage: Yes
Carport: No
Parking Type: Attached, Garage, ThreeCarGarage, GarageDoorOpener
Open Parking: No
Attached Garage: Yes
Garage Spaces: 3
Green / Env Info
Interior Features
Floor Cover: Carpet, Tile, Wood
Door Features: StormDoors
Fireplace: Yes
Laundry Features: WasherHookup
Furnished: Unfurnished
Interior Features: Fireplace, HotTubSpa, BreakfastBar, BedroomonMainLevel, BreakfastArea, EntranceFoyer, KitchenIsland, StainlessSteelAppliances
Appliances: Dishwasher, Freezer, Disposal, Microwave, Range, Refrigerator, RangeHood
Lot Info
Lease Considered: ,No,
Lease Assignable: ,No,
Acres: 0.50
Lot Size: 35x150x167x114x98
Land Lease: No
Lot Description: CulDeSac, CityLot
Misc
Pool Private: No
Offer Compensation
Other School Info
Property Info
County: Georgetown
View: No
Senior Community: No
Stipulation of Sale: None
Property Sub Type Additional: Detached
Property Attached: No
Security Features: SecuritySystem, SmokeDetectors
Disclosures: CovenantsRestrictionsDisclosure
Rent Control: No
Construction: Resale
Room Info
Basement: ,No,
Sold Info
Sold Date: 2012-07-02T00:00:00
Sqft Info
Building Sqft: 3086
Sqft: 2486
Tax Info
Tax Legal Description: Lot 290, Ph 3, The Barony
Unit Info
Utilities / Hvac
Heating: Central, Electric, Propane
Cooling: CentralAir
Electric On Property: No
Cooling: Yes
Utilities Available: CableAvailable, ElectricityAvailable, Other, PhoneAvailable, SewerAvailable, UndergroundUtilities, WaterAvailable
Heating: Yes
Water Source: Public
Waterfront / Water
Waterfront: No
Courtesy of Isave Realty



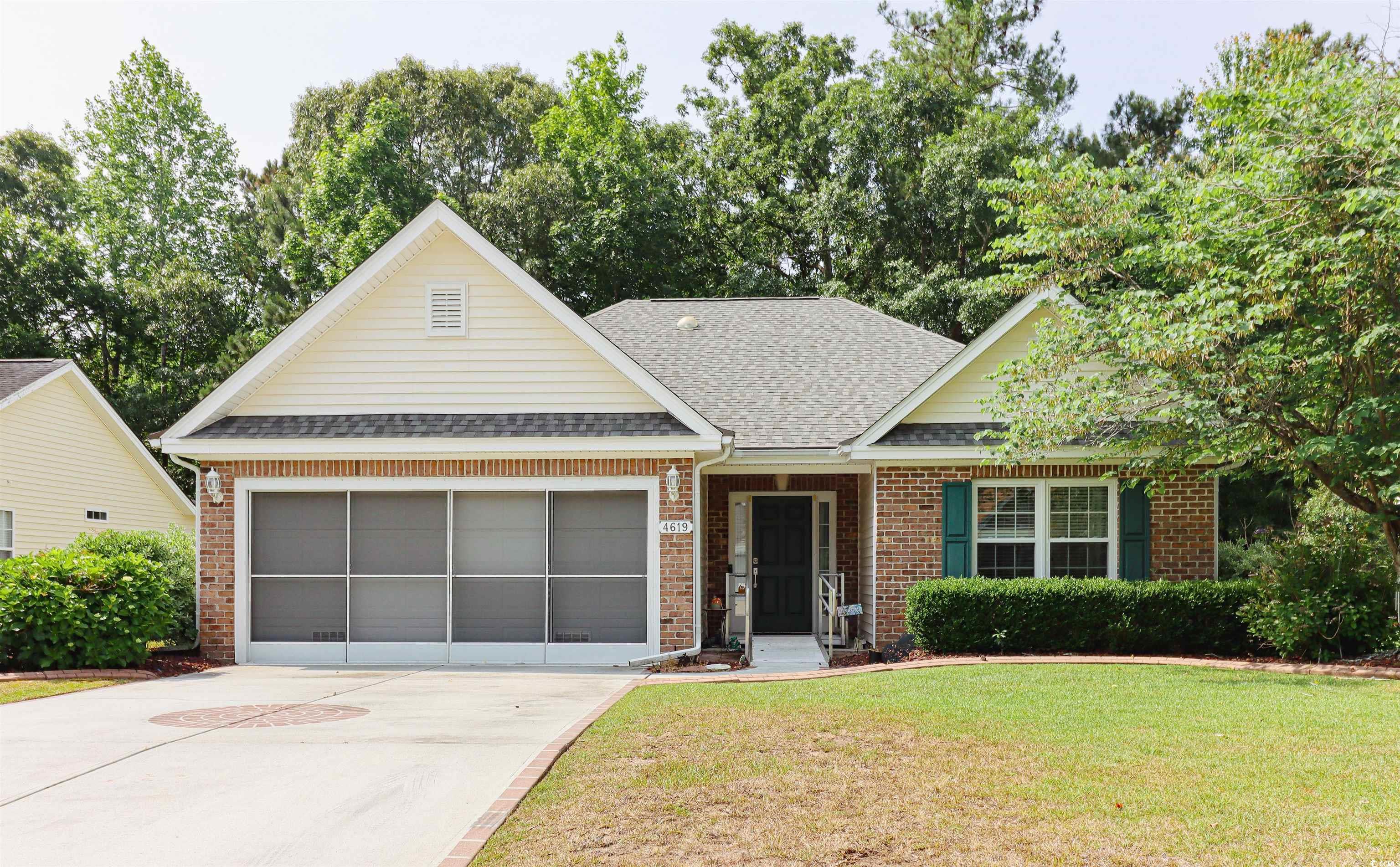
 MLS# 2417444
MLS# 2417444 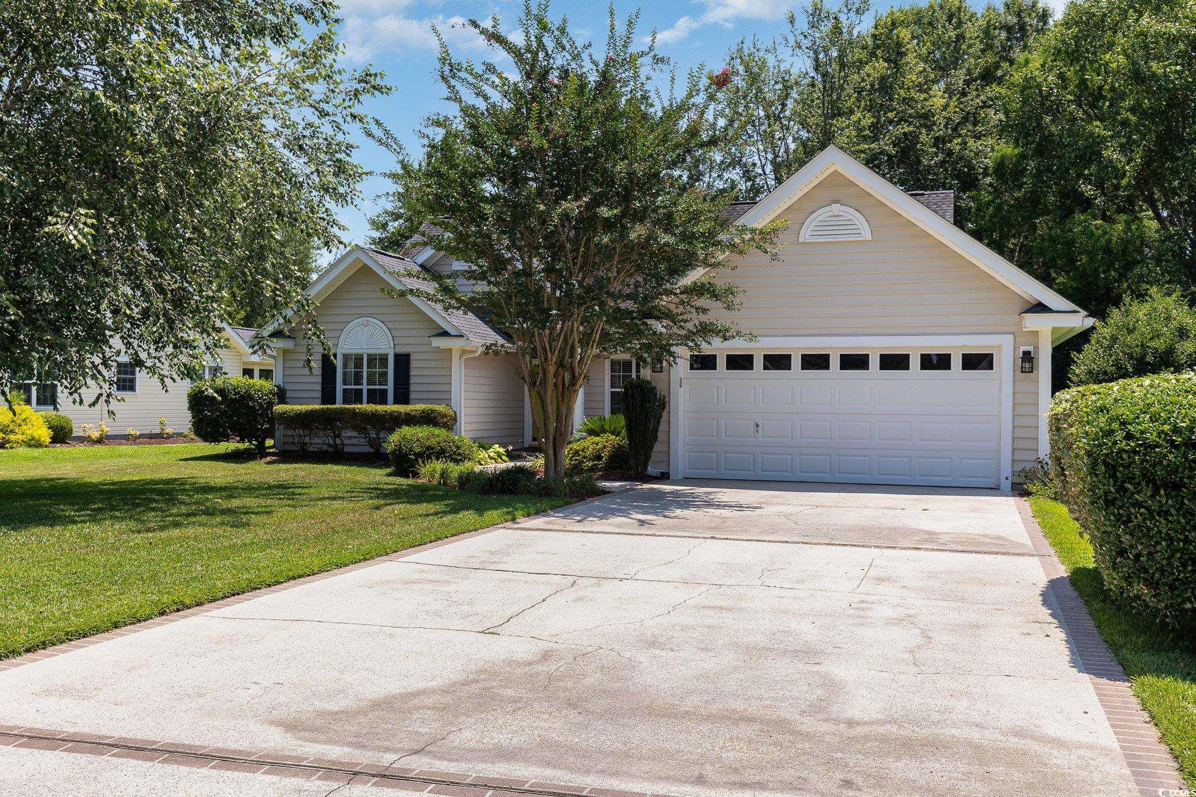
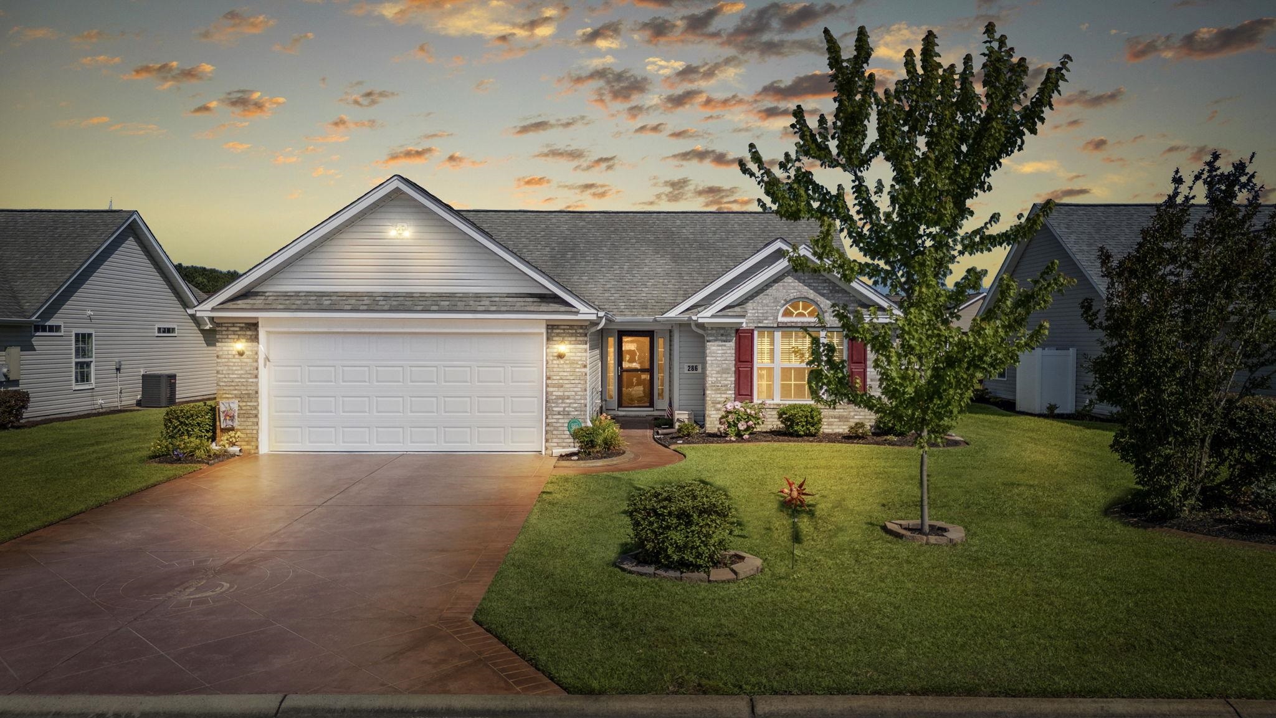
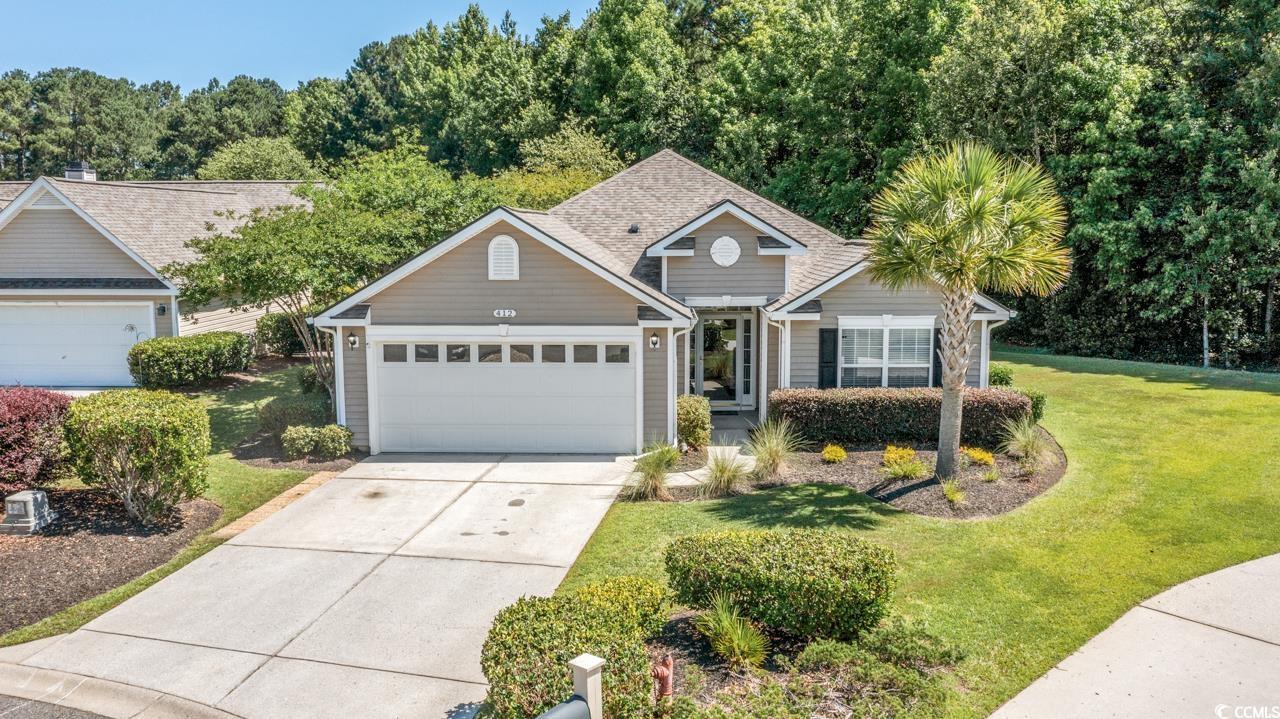
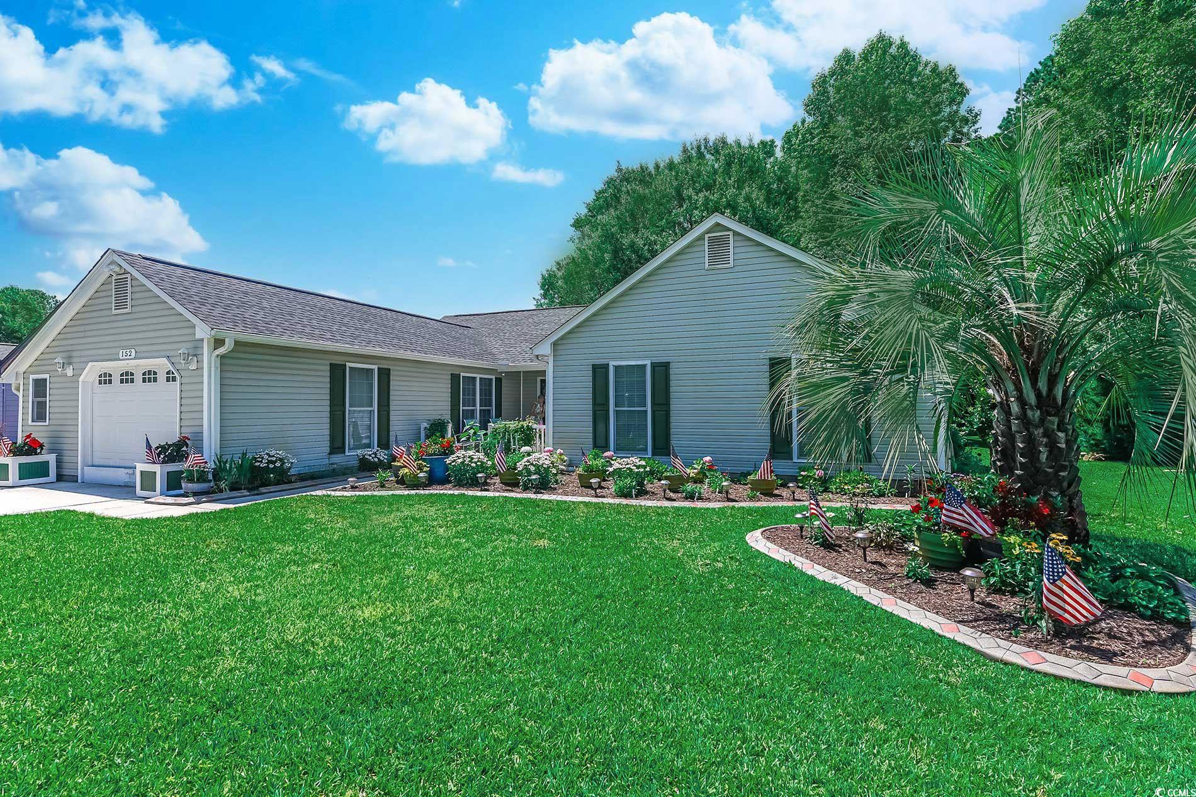
 Provided courtesy of © Copyright 2024 Coastal Carolinas Multiple Listing Service, Inc.®. Information Deemed Reliable but Not Guaranteed. © Copyright 2024 Coastal Carolinas Multiple Listing Service, Inc.® MLS. All rights reserved. Information is provided exclusively for consumers’ personal, non-commercial use,
that it may not be used for any purpose other than to identify prospective properties consumers may be interested in purchasing.
Images related to data from the MLS is the sole property of the MLS and not the responsibility of the owner of this website.
Provided courtesy of © Copyright 2024 Coastal Carolinas Multiple Listing Service, Inc.®. Information Deemed Reliable but Not Guaranteed. © Copyright 2024 Coastal Carolinas Multiple Listing Service, Inc.® MLS. All rights reserved. Information is provided exclusively for consumers’ personal, non-commercial use,
that it may not be used for any purpose other than to identify prospective properties consumers may be interested in purchasing.
Images related to data from the MLS is the sole property of the MLS and not the responsibility of the owner of this website.