Conway, SC 29526
- 3Beds
- 2Full Baths
- N/AHalf Baths
- 1,625SqFt
- 2005Year Built
- 0.16Acres
- MLS# 1720562
- Residential
- ManufacturedHome
- Sold
- Approx Time on Market4 months, 30 days
- AreaConway Area--South of Conway Between 501 & Wacc. River
- CountyHorry
- SubdivisionLakeside Crossing
Overview
This custom-designed and expanded Glen Eagle model with 3 bedrooms and 2 bathrooms is perfectly placed in a cul-de-sac, close to the Spa and Clubhouse at Lakeside Crossing, a resort-style adult community (+55) in Conway. In addition to the larger footprint in both of the two guest bedrooms, this adorable home has a welcoming open floor plan, with sliding doors into the extended screened-in rear porch offering a wooded view. Engineered hardwood flooring throughout the living area and two bedrooms, as well as tile in the bathrooms makes light work of cleaning. The kitchen offers plentiful cabinets with convenient pull-out drawers in the lower racks; Solid surface counters, an island and a breakfast bar complete this functional space. All appliances, including a new Whirlpool refrigerator (gold series) convey plus the washer and dryer and a free-standing freezer). There are ceiling fans and two-inch blinds in every room, crown molding at the ceilings and baseboards, built-in shelving, and two walk-in closets. The spacious master bedroom has double sinks and a large walk-in shower. The original HV/AC system and water heater were recently replaced/upgraded. For those with allergies, this has been a pet-free home, there are custom wooden valance window treatments instead of drapes, and a reverse osmosis water filtration system is installed. Sit on the front porch and meet your neighbors, drive your golf cart around the neighborhood, or take up a new hobby with one of the many social groups in this community. The Lifestyle Director has activities scheduled daily in the fitness center, indoor and outdoor pools, library, and the ballroom/meeting facilities. The monthly lease includes lot rent, cutting and edging of the lawn, trash pickup, and use of all of the amenities. This prime location is close to a hospital, medical offices, shopping, golf, and historic downtown Conway.
Sale Info
Listing Date: 09-27-2017
Sold Date: 02-27-2018
Aprox Days on Market:
4 month(s), 30 day(s)
Listing Sold:
6 Year(s), 4 month(s), 21 day(s) ago
Asking Price: $92,000
Selling Price: $89,000
Price Difference:
Reduced By $3,000
Agriculture / Farm
Grazing Permits Blm: ,No,
Horse: No
Grazing Permits Forest Service: ,No,
Grazing Permits Private: ,No,
Irrigation Water Rights: ,No,
Farm Credit Service Incl: ,No,
Crops Included: ,No,
Association Fees / Info
Hoa Frequency: Monthly
Hoa Fees: 478
Hoa: 1
Hoa Includes: AssociationManagement, CommonAreas, Insurance, LegalAccounting, MaintenanceGrounds, Pools, RecreationFacilities, Trash
Community Features: Clubhouse, GolfCartsOK, Pool, RecreationArea, TennisCourts
Assoc Amenities: Clubhouse, IndoorPool, OwnerAllowedGolfCart, Pool, TennisCourts
Bathroom Info
Total Baths: 2.00
Fullbaths: 2
Bedroom Info
Beds: 3
Building Info
New Construction: No
Levels: One
Year Built: 2005
Mobile Home Remains: ,No,
Zoning: PUD
Style: Ranch
Construction Materials: VinylSiding
Buyer Compensation
Exterior Features
Spa: No
Patio and Porch Features: RearPorch, FrontPorch, Porch, Screened
Pool Features: Association, Community, Indoor
Foundation: Crawlspace
Exterior Features: Porch, Storage
Financial
Lease Renewal Option: ,No,
Garage / Parking
Parking Capacity: 2
Garage: Yes
Carport: No
Parking Type: Driveway, GarageDoorOpener
Open Parking: No
Attached Garage: No
Green / Env Info
Interior Features
Floor Cover: Carpet, Laminate, Tile, Wood
Door Features: StormDoors
Fireplace: No
Laundry Features: WasherHookup
Furnished: Unfurnished
Interior Features: SplitBedrooms, WindowTreatments, BreakfastBar, BedroomonMainLevel, BreakfastArea, KitchenIsland, Workshop
Appliances: Dishwasher, Freezer, Disposal, Microwave, Range, Refrigerator, Dryer, WaterPurifier, Washer
Lot Info
Lease Considered: ,No,
Lease Assignable: ,No,
Acres: 0.16
Lot Size: 28 x 115 x 94 x 115
Land Lease: Yes
Lot Description: CulDeSac, IrregularLot, OutsideCityLimits
Misc
Pool Private: No
Offer Compensation
Other School Info
Property Info
County: Horry
View: No
Senior Community: Yes
Stipulation of Sale: None
Property Sub Type Additional: ManufacturedHome
Property Attached: No
Security Features: SecuritySystem, SmokeDetectors
Disclosures: CovenantsRestrictionsDisclosure,SellerDisclosure
Rent Control: No
Construction: Resale
Room Info
Basement: ,No,
Basement: CrawlSpace
Sold Info
Sold Date: 2018-02-27T00:00:00
Sqft Info
Building Sqft: 2100
Sqft: 1625
Tax Info
Tax Legal Description: 1623801022; 05 GLEN EAGLE
Unit Info
Utilities / Hvac
Heating: Central, Electric
Cooling: AtticFan, CentralAir
Electric On Property: No
Cooling: Yes
Utilities Available: ElectricityAvailable, SewerAvailable, UndergroundUtilities, WaterAvailable
Heating: Yes
Water Source: Public
Waterfront / Water
Waterfront: No
Directions
Windemere Court is the first cul-de-sac on the left if you enter the community on Lakeside Drive, and then you will have just passed the clubhouse/spa on your right.Courtesy of Re/max Southern Shores-conway - Cell: 843-742-1603


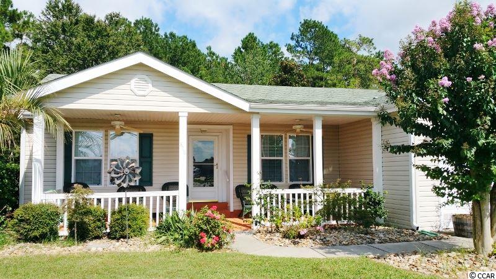
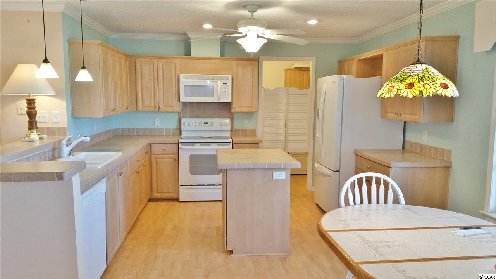
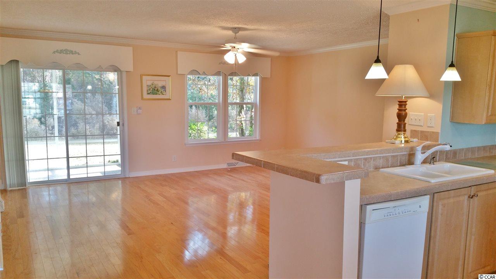
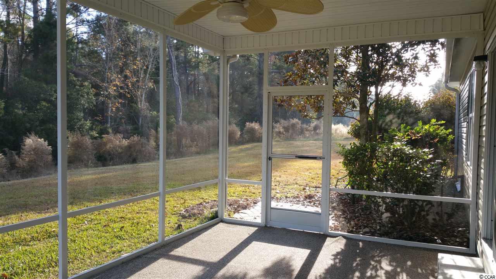
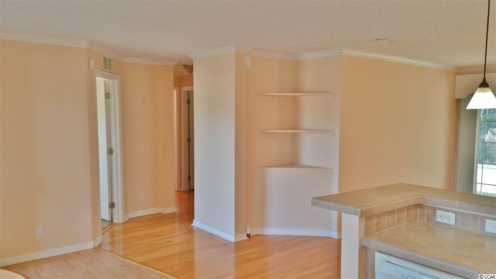
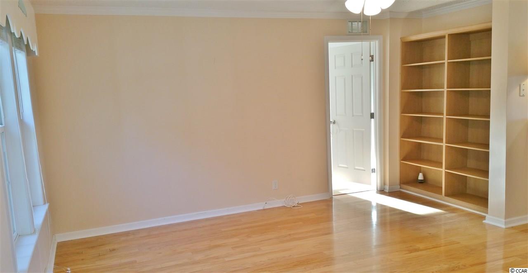
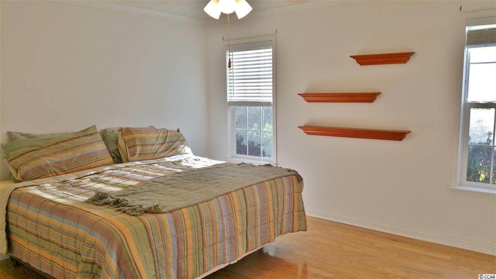
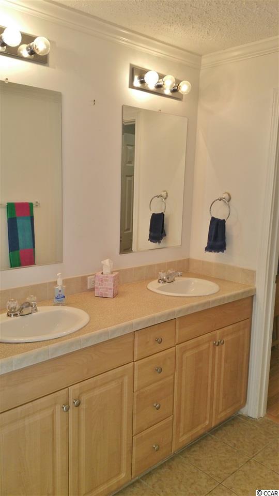
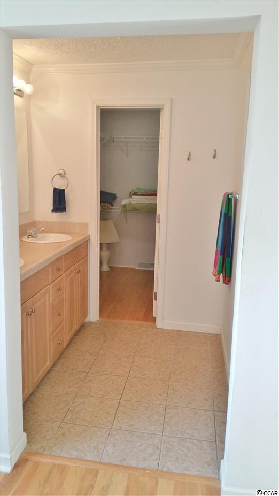
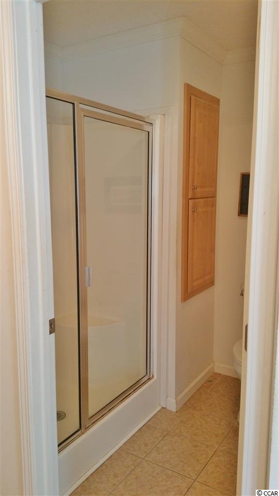
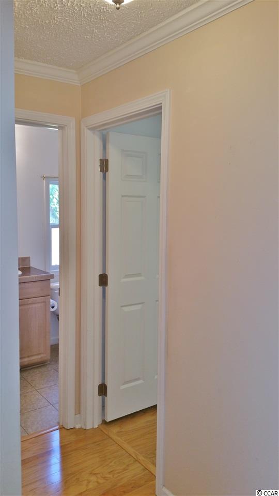
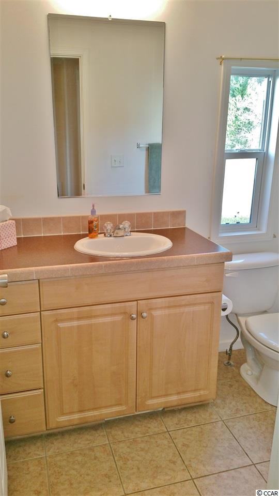
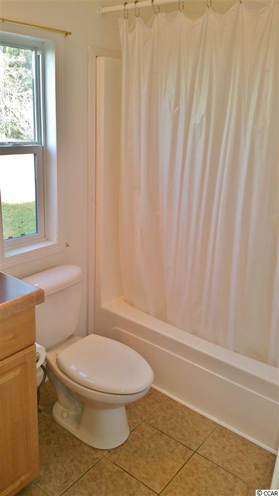
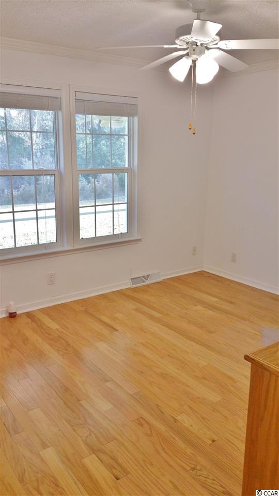
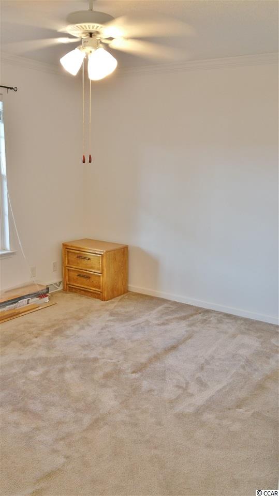
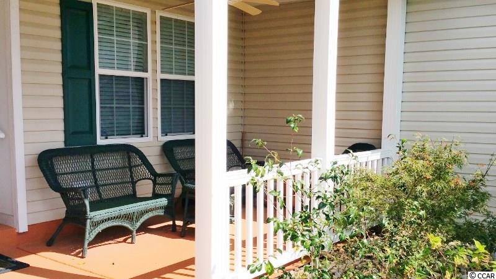
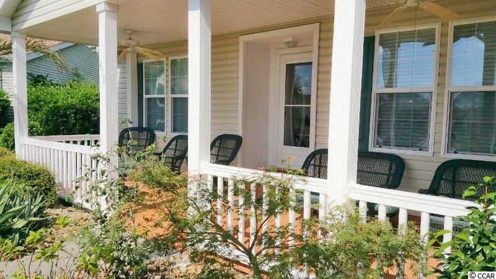
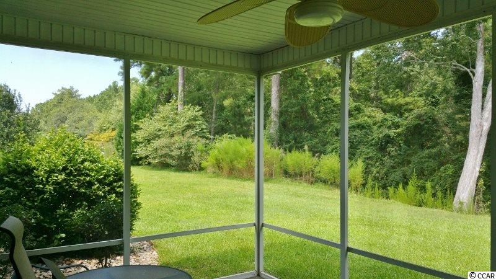
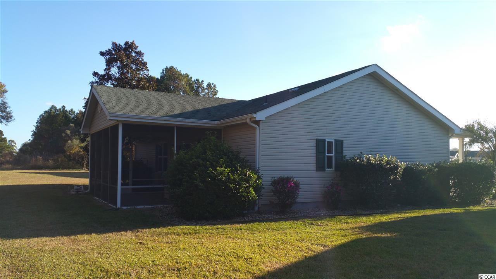
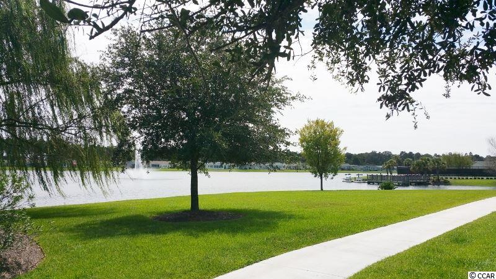
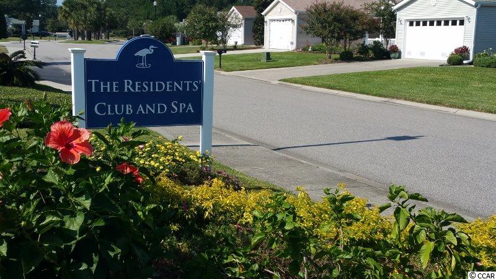
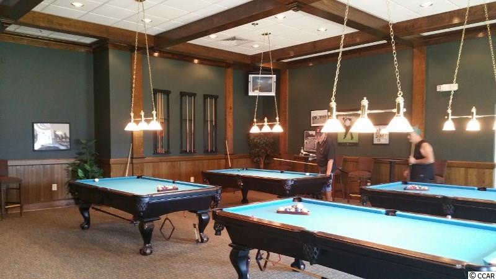
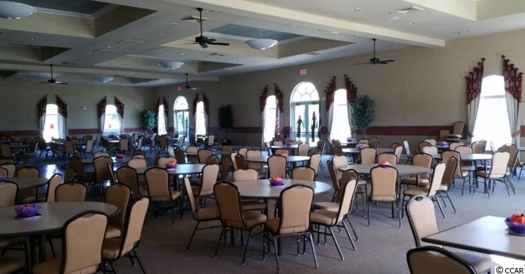
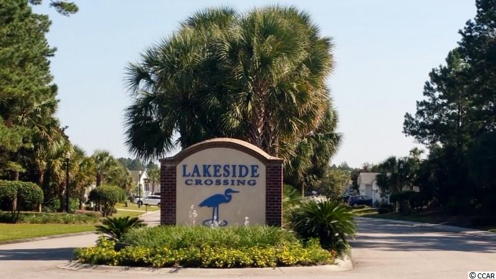
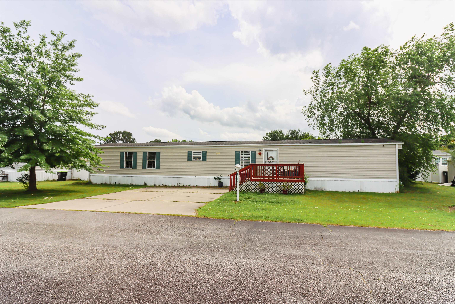
 MLS# 2411241
MLS# 2411241 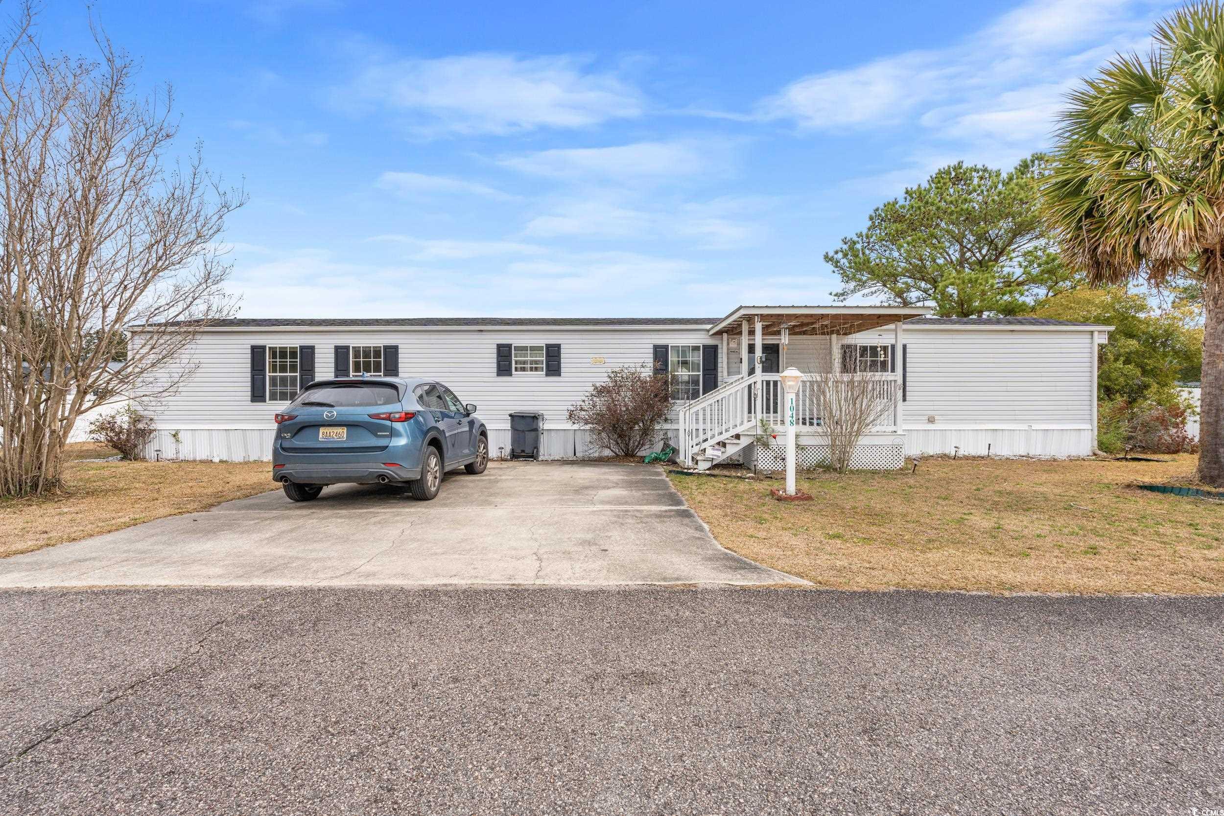
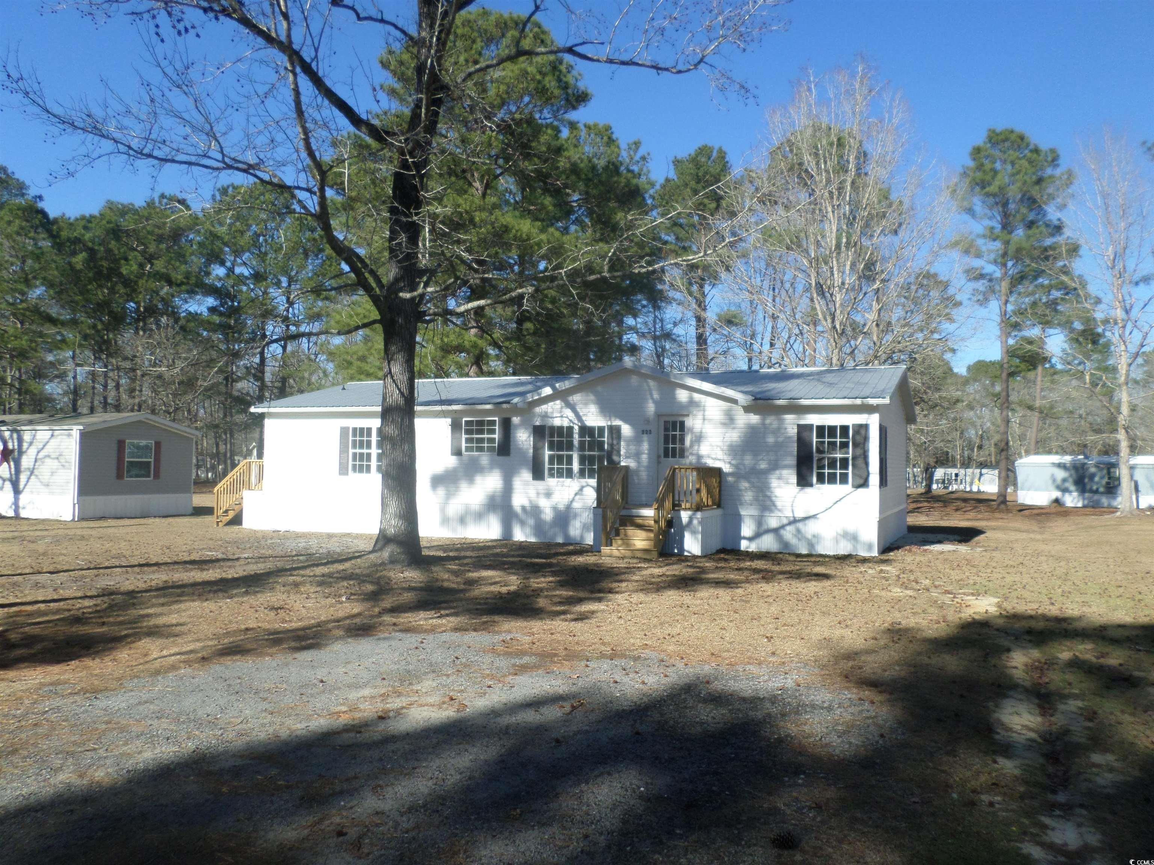
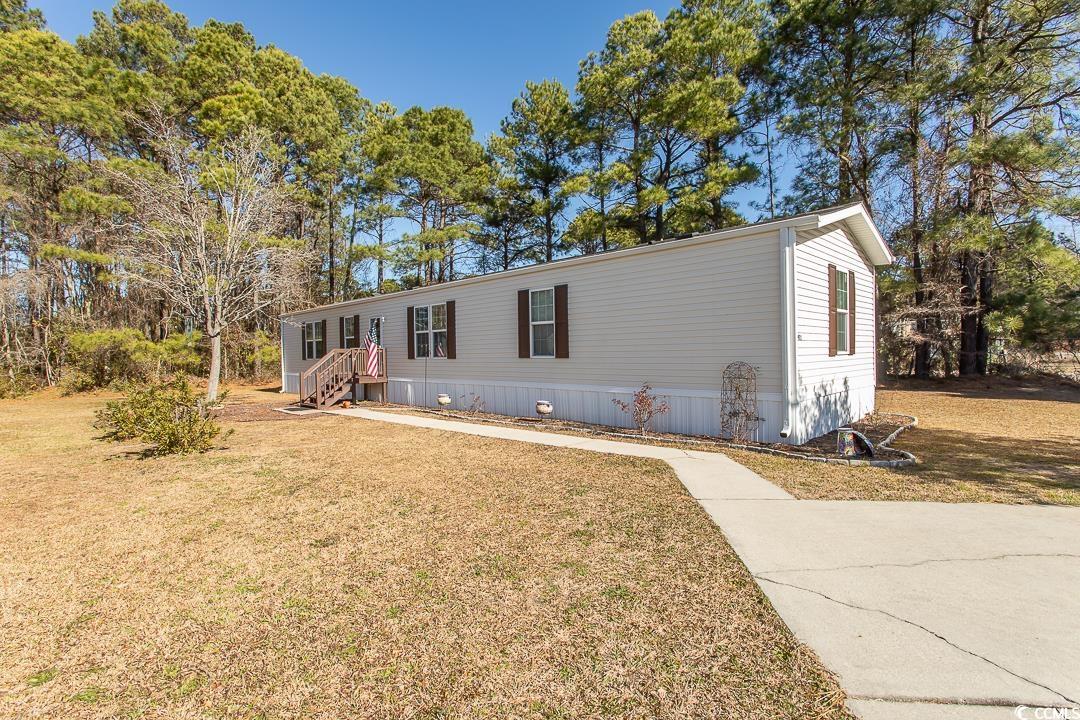
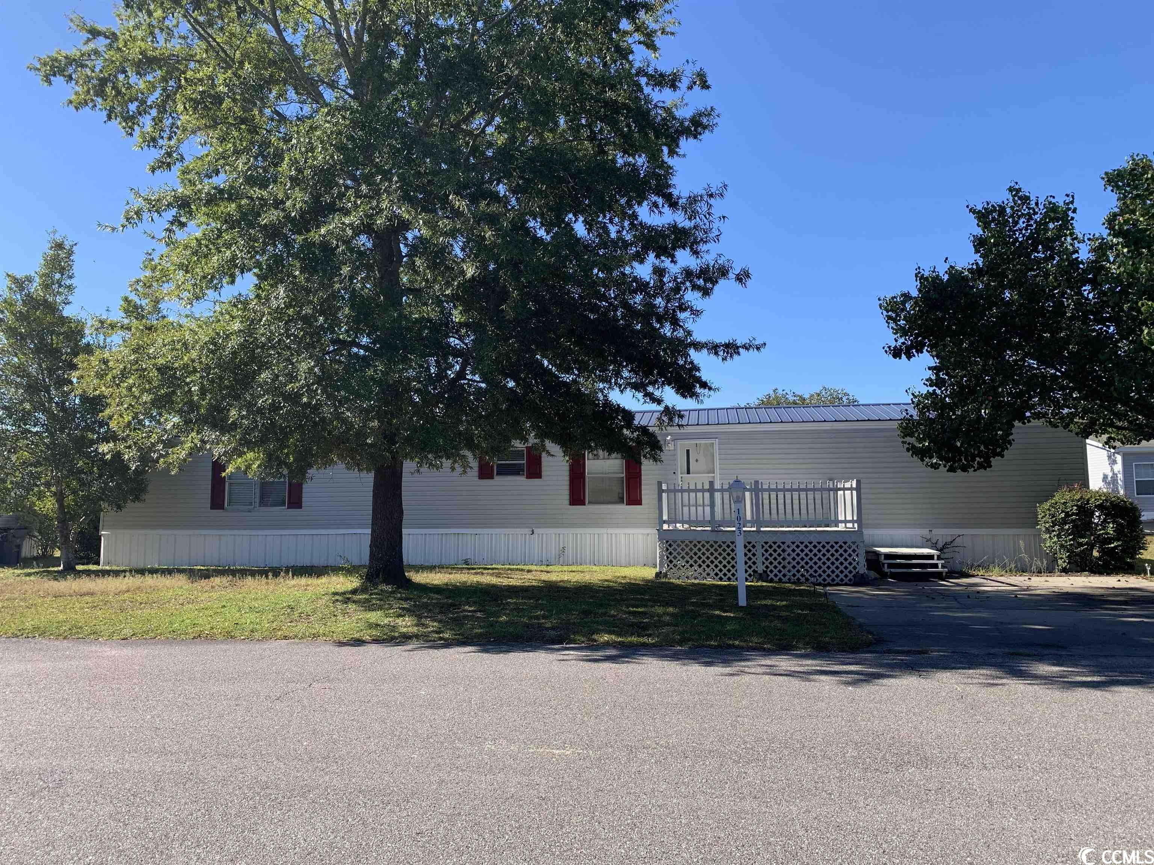
 Provided courtesy of © Copyright 2024 Coastal Carolinas Multiple Listing Service, Inc.®. Information Deemed Reliable but Not Guaranteed. © Copyright 2024 Coastal Carolinas Multiple Listing Service, Inc.® MLS. All rights reserved. Information is provided exclusively for consumers’ personal, non-commercial use,
that it may not be used for any purpose other than to identify prospective properties consumers may be interested in purchasing.
Images related to data from the MLS is the sole property of the MLS and not the responsibility of the owner of this website.
Provided courtesy of © Copyright 2024 Coastal Carolinas Multiple Listing Service, Inc.®. Information Deemed Reliable but Not Guaranteed. © Copyright 2024 Coastal Carolinas Multiple Listing Service, Inc.® MLS. All rights reserved. Information is provided exclusively for consumers’ personal, non-commercial use,
that it may not be used for any purpose other than to identify prospective properties consumers may be interested in purchasing.
Images related to data from the MLS is the sole property of the MLS and not the responsibility of the owner of this website.