Myrtle Beach, SC 29579
- 3Beds
- 2Full Baths
- N/AHalf Baths
- 1,466SqFt
- 2016Year Built
- EUnit #
- MLS# 1613562
- Residential
- Condominium
- Sold
- Approx Time on Market9 months,
- AreaMyrtle Beach Area--Carolina Forest
- CountyHorry
- Subdivision Bella Vita Garden Homes
Overview
Move-In Ready New Garden Homes in Bella Vita. The Wisteria model has an attached 1.5 car garage, craftsman exterior and single level for easy living. There is attic storage above the garage. Open layout, kitchen island and breakfast area includes granite and birch cabinets. Masterbath features 5 ft shower and double vanities. Bay window in the master bedroom. LR/DR offers solar tubes, wood flooring and vaulted ceiling. Window blinds, upgraded faucets and light package. Includes a screened porch w/ patio to relax and enjoy this quiet community. Front courtyard w/ gated entry gives you a private retreat. Low dues include insurance, cable, water/sewer, trash, maintenance, lawn care/irrigation and planned pool, Come see this new energy efficient Garden Home at Bella Vita! Where you'll save money on your electric bills each month!! Energy Star Certified, every home built is rated and tested for HERS score. Home includes Air barrier, additional sealing, R-15/R-38 insulation, Low E windows, touch screen programmable thermostats, CFLs, Hybrid Hot water heaters and much more. Saving you roughly 30% over a non-ES certified home or resale. Seller will contribute toward closing costs contingent upon the buyer financing with one of sellers preferred lenders. Photos are taken from a Model and options will vary.
Sale Info
Listing Date: 06-30-2016
Sold Date: 03-31-2017
Aprox Days on Market:
9 month(s), 0 day(s)
Listing Sold:
7 Year(s), 7 month(s), 4 day(s) ago
Asking Price: $181,000
Selling Price: $169,300
Price Difference:
Same as list price
Agriculture / Farm
Grazing Permits Blm: ,No,
Horse: No
Grazing Permits Forest Service: ,No,
Grazing Permits Private: ,No,
Irrigation Water Rights: ,No,
Farm Credit Service Incl: ,No,
Crops Included: ,No,
Association Fees / Info
Hoa Frequency: Monthly
Hoa Fees: 307
Hoa: 1
Hoa Includes: AssociationManagement, CommonAreas, CableTV, Insurance, MaintenanceGrounds, Pools, Sewer, Trash, Water
Community Features: GolfCartsOK, Pool, LongTermRentalAllowed
Assoc Amenities: OwnerAllowedGolfCart, Pool, PetRestrictions, PetsAllowed, TenantAllowedGolfCart, TenantAllowedMotorcycle, Trash, MaintenanceGrounds
Bathroom Info
Total Baths: 2.00
Fullbaths: 2
Bedroom Info
Beds: 3
Building Info
New Construction: Yes
Num Stories: 1
Levels: One
Year Built: 2016
Mobile Home Remains: ,No,
Zoning: res
Style: OneStory
Development Status: NewConstruction
Construction Materials: VinylSiding
Entry Level: 1
Building Name: 1
Buyer Compensation
Exterior Features
Spa: No
Patio and Porch Features: RearPorch, FrontPorch, Patio, Porch, Screened
Window Features: Skylights
Pool Features: Community
Foundation: Slab
Exterior Features: SprinklerIrrigation, Porch, Patio
Financial
Lease Renewal Option: ,No,
Garage / Parking
Garage: Yes
Carport: No
Parking Type: Garage, Private, GarageDoorOpener
Open Parking: No
Attached Garage: No
Green / Env Info
Green Energy Efficient: Doors, Windows
Interior Features
Floor Cover: Carpet, Tile, Wood
Door Features: InsulatedDoors
Fireplace: No
Laundry Features: WasherHookup
Furnished: Unfurnished
Interior Features: Attic, PermanentAtticStairs, SplitBedrooms, Skylights, WindowTreatments, BedroomonMainLevel, EntranceFoyer
Lot Info
Lease Considered: ,No,
Lease Assignable: ,No,
Acres: 0.00
Land Lease: No
Lot Description: OutsideCityLimits
Misc
Pool Private: No
Pets Allowed: OwnerOnly, Yes
Offer Compensation
Other School Info
Property Info
County: Horry
View: No
Senior Community: No
Stipulation of Sale: None
Property Sub Type Additional: Condominium
Property Attached: No
Disclosures: CovenantsRestrictionsDisclosure
Rent Control: No
Construction: NeverOccupied
Room Info
Basement: ,No,
Sold Info
Sold Date: 2017-03-31T00:00:00
Sqft Info
Building Sqft: 1990
Sqft: 1466
Tax Info
Unit Info
Unit: E
Utilities / Hvac
Heating: Electric
Electric On Property: No
Cooling: No
Utilities Available: CableAvailable, ElectricityAvailable, SewerAvailable, UndergroundUtilities, WaterAvailable
Heating: Yes
Water Source: Public
Waterfront / Water
Waterfront: No
Directions
From Hwy 501/17 Bypass Interchange 1-Take Hwy 501 North towards Conway for 2 Miles 2-Exit Right at Dick Scobee/Forestbrook Rd 3-Stay Right onto Dick Scobee Rd for .5 Mile 4-Dick Scobee Rd will turn into Bell Vita Blvd From Conway 1-Follow Hwy 501S towards Myrtle Beach 2-Take the Hwy 31 exit towards Georgetown/North Myrtle Beach/Forestbrook Rd 3-Keep Left at the fork and follow signs for Forestbrook/Dick Scobee Rd 4-Keep Left and continue following signs for Dick Scobee Rd 5-Go under Hwy 501 overpass staying on Dick Scobee Rd 6-Dick Scobee Rd will become Bella Vita Blvd in .5 mileCourtesy of Beazer Homes Llc


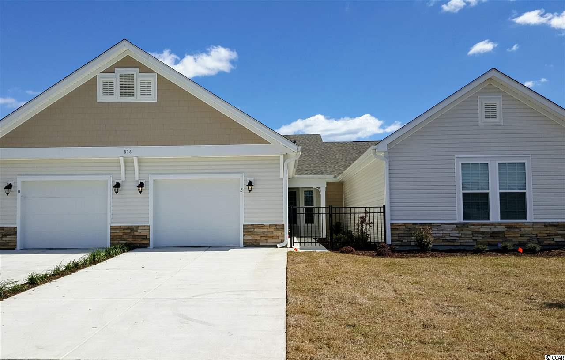
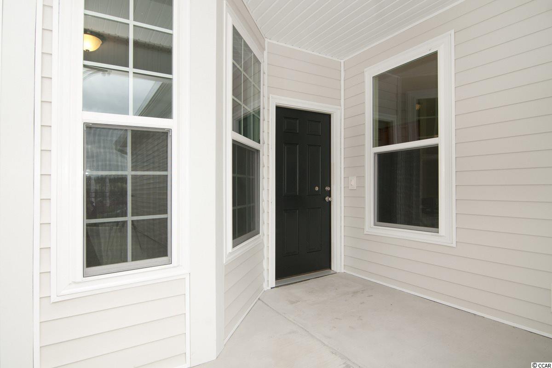
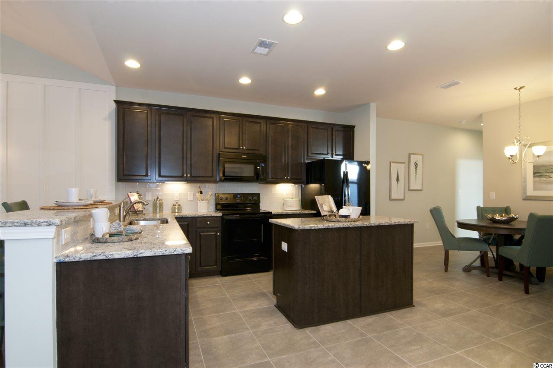
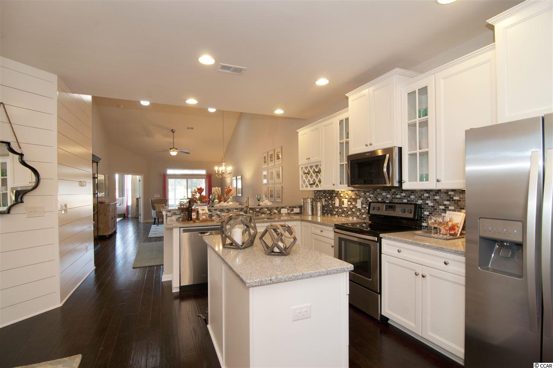
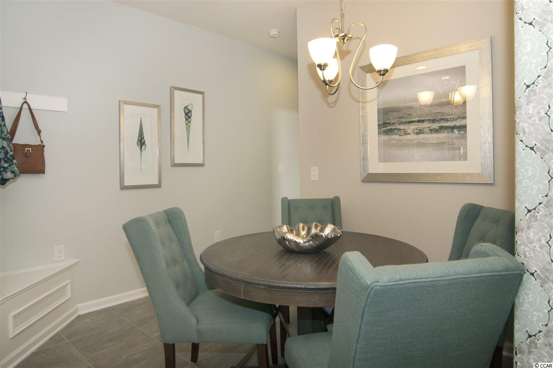
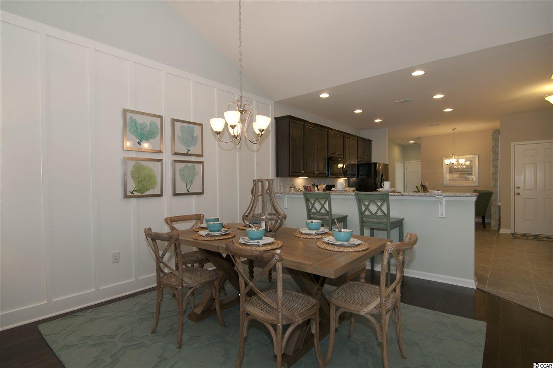
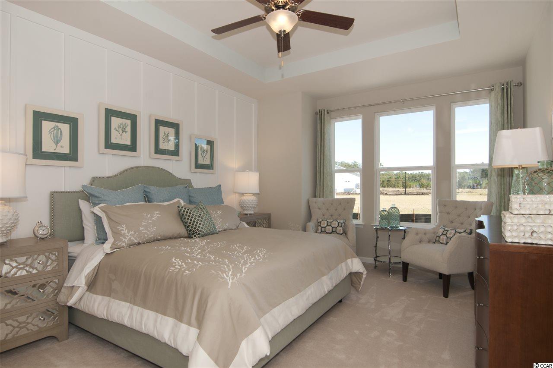
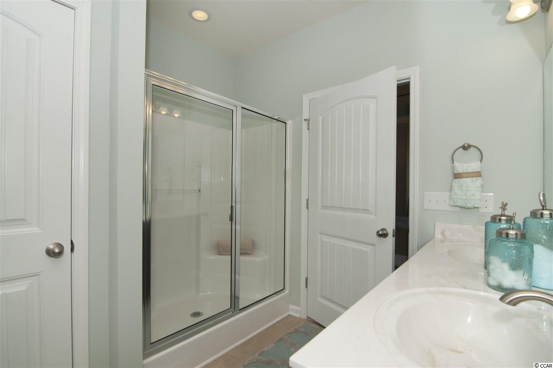
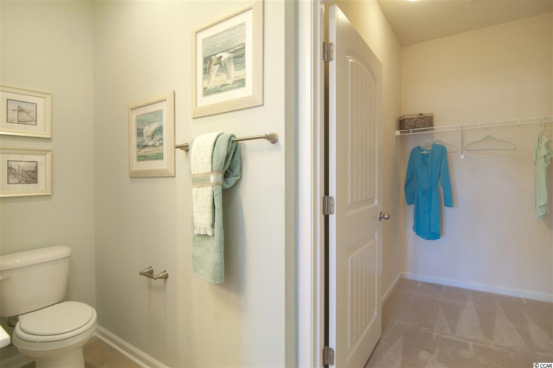
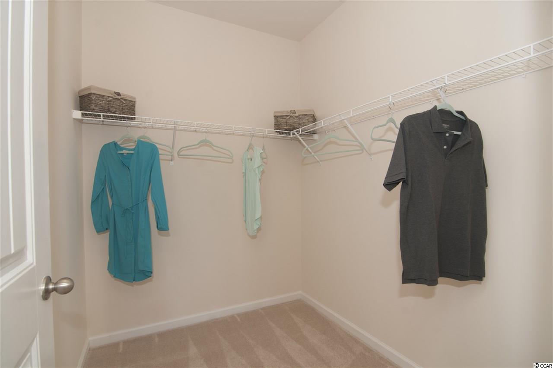
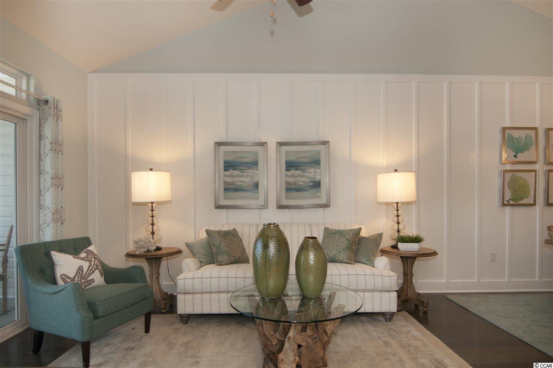
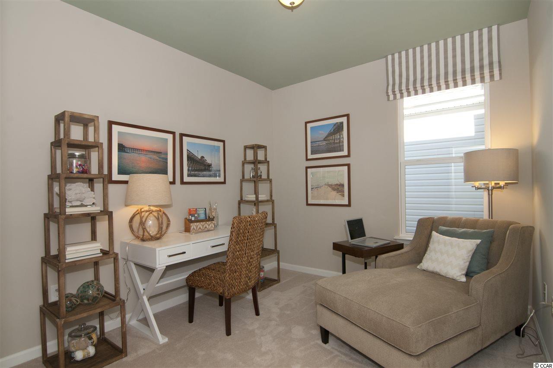
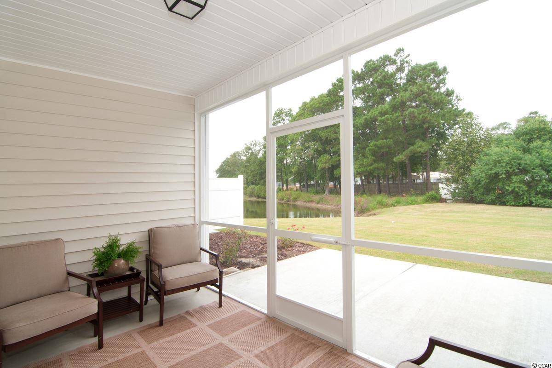

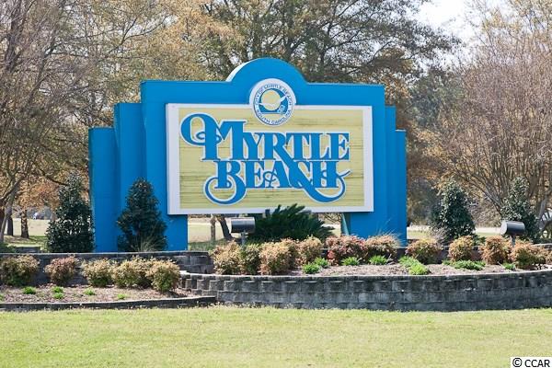
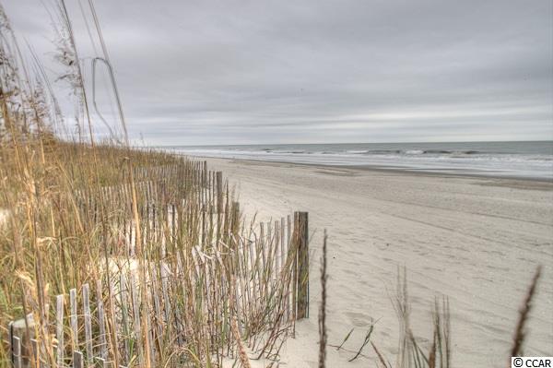
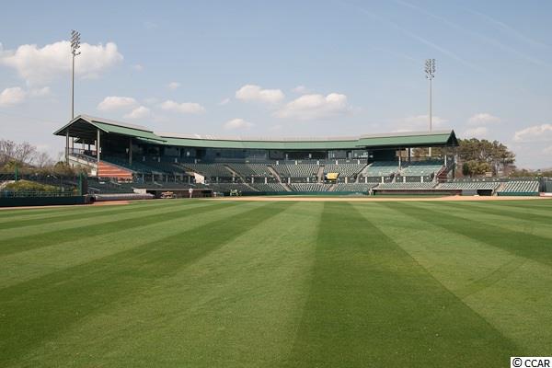
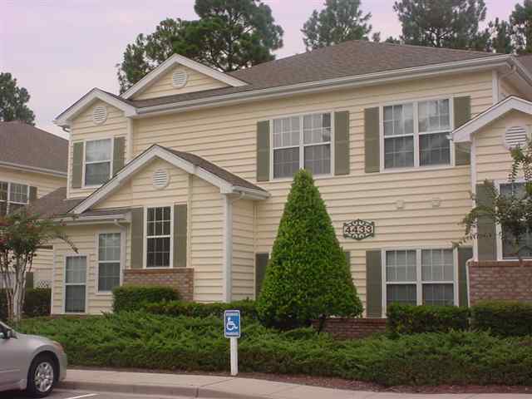
 MLS# 914289
MLS# 914289 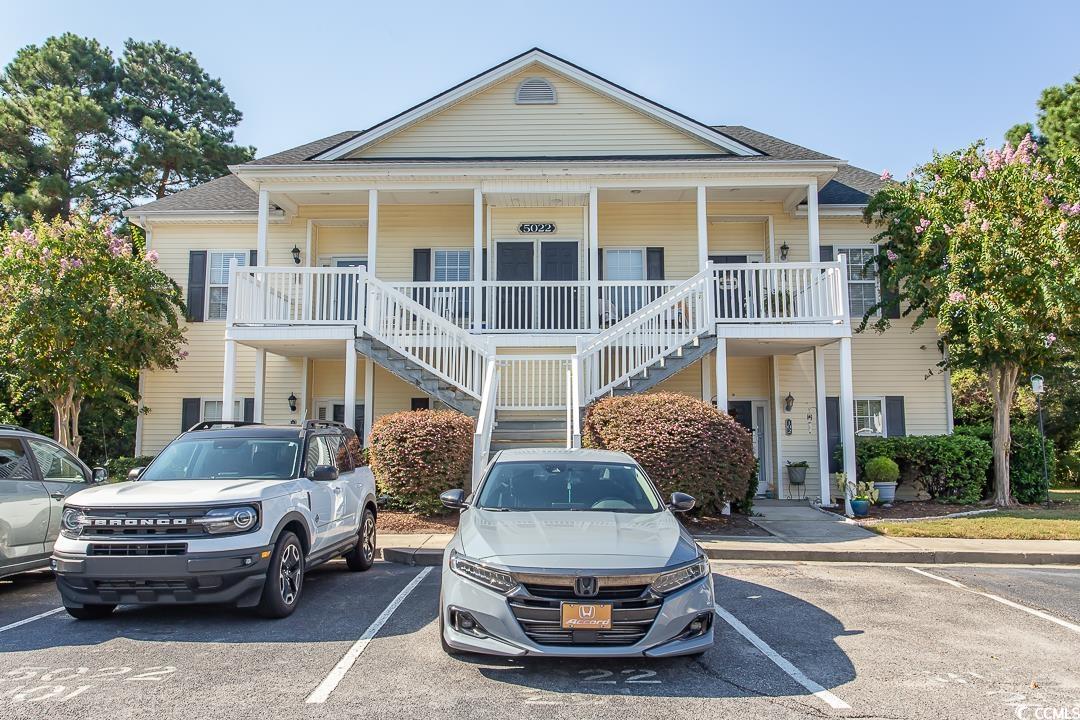
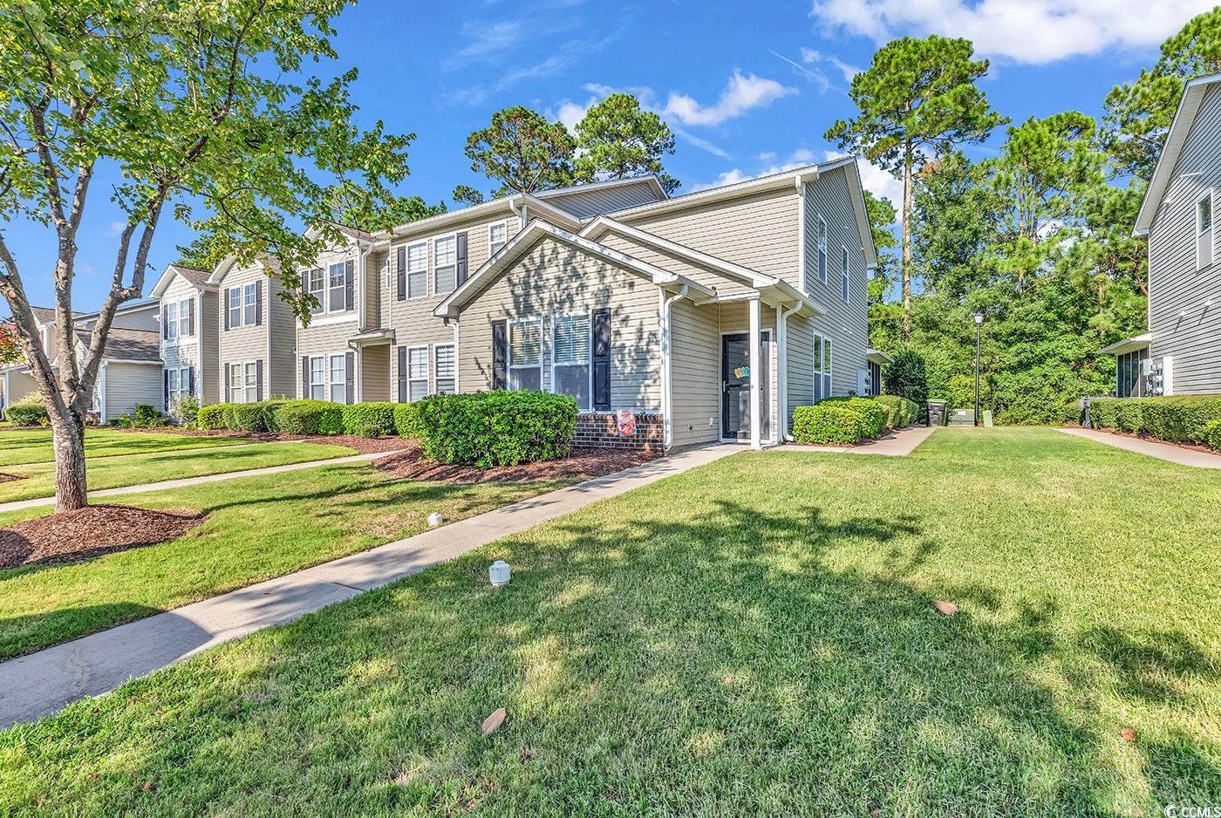
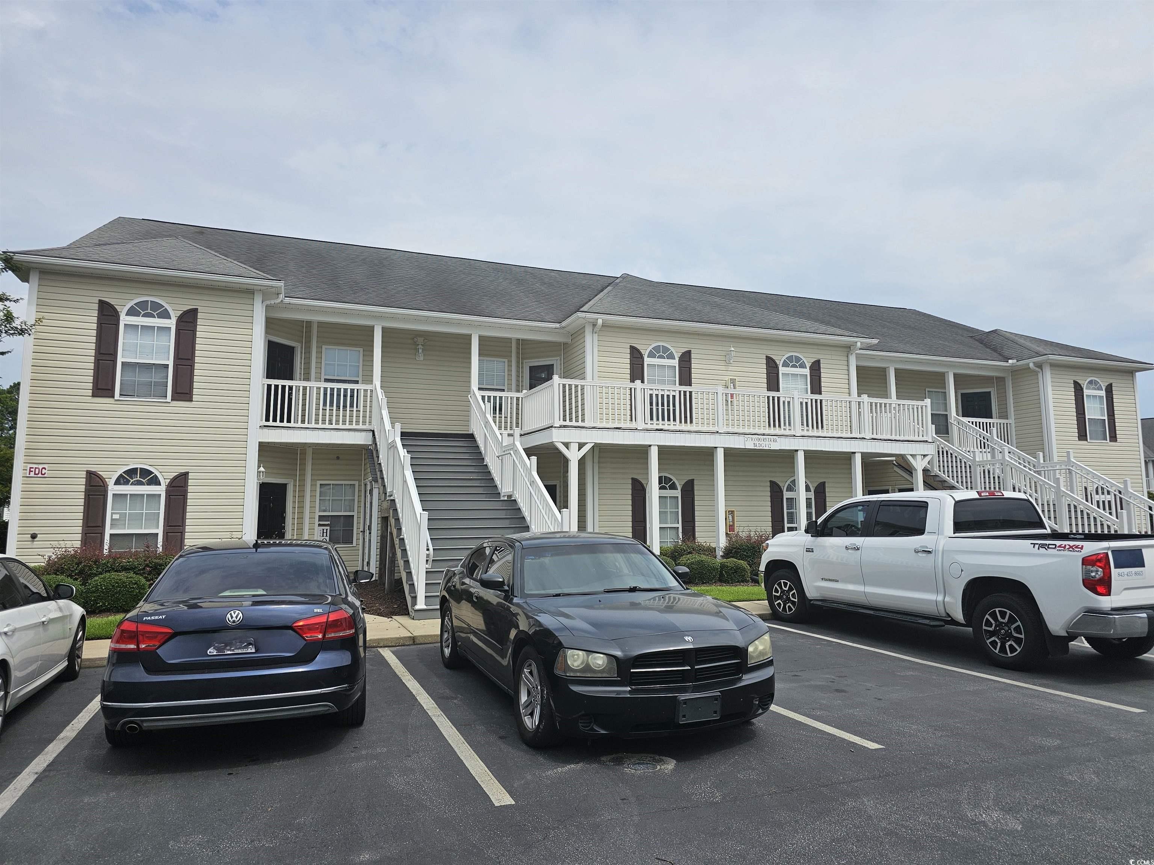
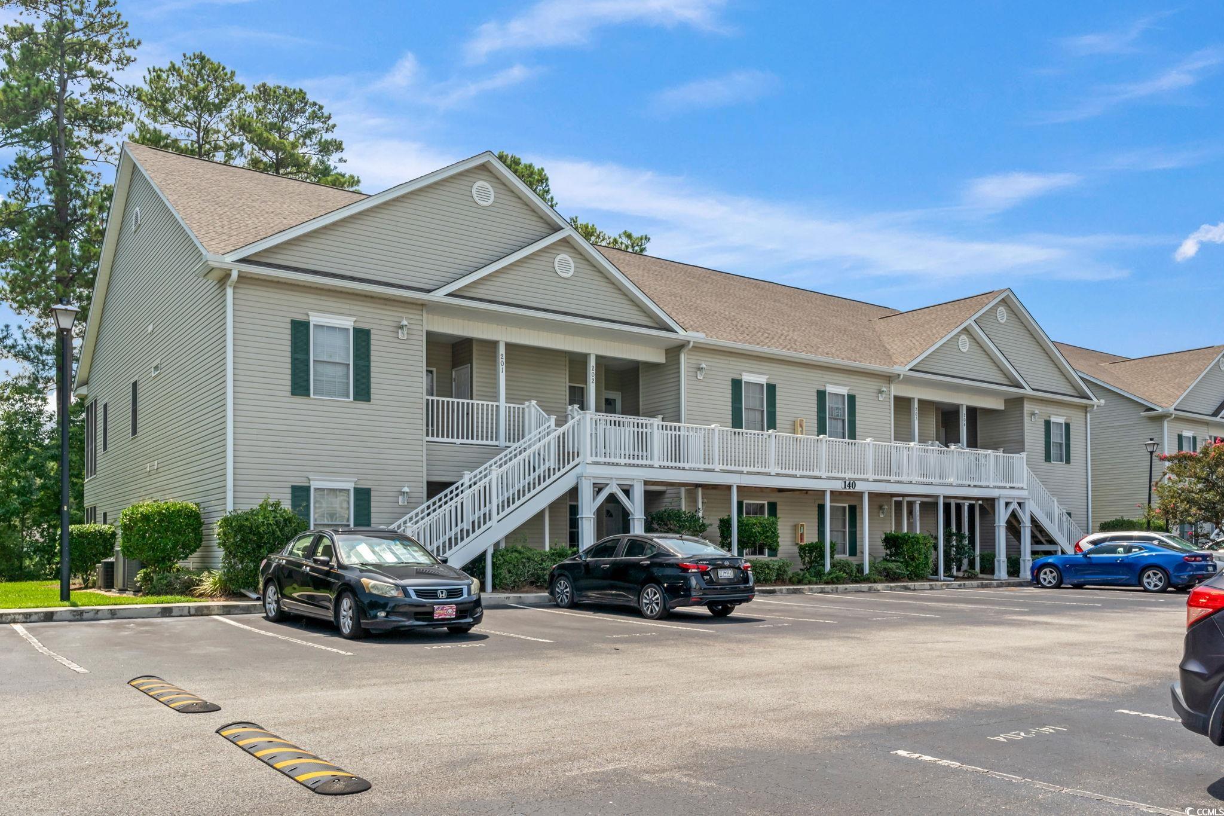
 Provided courtesy of © Copyright 2024 Coastal Carolinas Multiple Listing Service, Inc.®. Information Deemed Reliable but Not Guaranteed. © Copyright 2024 Coastal Carolinas Multiple Listing Service, Inc.® MLS. All rights reserved. Information is provided exclusively for consumers’ personal, non-commercial use,
that it may not be used for any purpose other than to identify prospective properties consumers may be interested in purchasing.
Images related to data from the MLS is the sole property of the MLS and not the responsibility of the owner of this website.
Provided courtesy of © Copyright 2024 Coastal Carolinas Multiple Listing Service, Inc.®. Information Deemed Reliable but Not Guaranteed. © Copyright 2024 Coastal Carolinas Multiple Listing Service, Inc.® MLS. All rights reserved. Information is provided exclusively for consumers’ personal, non-commercial use,
that it may not be used for any purpose other than to identify prospective properties consumers may be interested in purchasing.
Images related to data from the MLS is the sole property of the MLS and not the responsibility of the owner of this website.