Conway, SC 29526
- 4Beds
- 3Full Baths
- 1Half Baths
- 3,200SqFt
- 1985Year Built
- 0.42Acres
- MLS# 1824550
- Residential
- Detached
- Sold
- Approx Time on Market6 months, 4 days
- AreaConway Area--South of Conway Between 501 & Wacc. River
- CountyHorry
- Subdivision Kingston Greens
Overview
Very spacious Low Country home sitting on almost a 1/2 acre at the end of a private cul-de-sac wooded lot that is protected and will not be built upon. From the front, you can see the 19' long covered front porch that would be perfect to relax in the shade and watch the kids play on the tremendous large front yard. This home is a 4 bedroom, 3 1/2 full bath home with TWO master sweets. One master on the first floor with its own bathroom and walk in closet and one on the 2nd floor. In addition you will find two more bedrooms and a full bath upstairs. First floor also includes a powder room for convenience when you have guests over. These owners have redone this house to give it a more modern look throughout the house. First floor master has his and her sink, tile flooring, and walk in shower. The foyer, kitchen, and living room have laminate flooring and all bedrooms have new carpet. Kitchen has new granite counters, back-splash, white cabinets, and a large island overlooking the family room. Kitchen and family room is an open concept space with a space for a breakfast bar off the island. Family room also has a fireplace and cabinets on both sides for extra storage. Sliding door from family room leads out to a spacious all season room. From there, you can exit to the left to the outside patio, or exit to the right and head out onto the deck with a hot-tub. This lot has natural trees and shrubs around it to give you the extra privacy. The first floor also has a large living room that is twenty-nine feet by fourteen feet. Half is used as a sitting room and the other half can be used as the formal dining or extra sitting area. Extra large garage and extra long driveway gives you plenty of room for at least 8 vehicles or place for guests to park when they come visit. Second floor has a office like desk at the top of the stairs and a bedroom on each side of that. Directly behind that, facing the back of the house, is the second master with its own bathroom. Large room with walk in closet and access to the storage area above the garage (which can also be re-done for a bonus room). This lot is also one you don't find in the Myrtle Beach area often. This house sits far back off the street which gives you a large front yard, and a nice private fenced in back yard with plenty of room for kids to play or pets to run. Great house, great location, no flood zone, award winning schools, easy access to Conway Medical Center or Coastal Carolina University and all major highways. This one will not last long! Bonus Features: New Shed 2018 New top of the line carpet upstairs with warranty 1 HVAC unit replaced 2017 with warranty Electric to outdoor detached shed Internal Childproof Outlets All new ceilings fans 2016 New floor in dining room/sitting room/playroom 2018 New stove and dishwasher 2017 Home on the end of a cul-de-sac Low HOA Fees No Flood Zone Private Protected Wood Lot Over-sized Garage Fenced Back Yard Transferable Termite/Pest Control Contract
Sale Info
Listing Date: 12-09-2018
Sold Date: 06-14-2019
Aprox Days on Market:
6 month(s), 4 day(s)
Listing Sold:
5 Year(s), 5 month(s), 2 day(s) ago
Asking Price: $319,000
Selling Price: $290,000
Price Difference:
Reduced By $9,999
Agriculture / Farm
Grazing Permits Blm: ,No,
Horse: No
Grazing Permits Forest Service: ,No,
Grazing Permits Private: ,No,
Irrigation Water Rights: ,No,
Farm Credit Service Incl: ,No,
Crops Included: ,No,
Association Fees / Info
Hoa Frequency: Monthly
Hoa Fees: 8
Hoa: 1
Community Features: GolfCartsOK, Golf
Assoc Amenities: OwnerAllowedGolfCart
Bathroom Info
Total Baths: 4.00
Halfbaths: 1
Fullbaths: 3
Bedroom Info
Beds: 4
Building Info
New Construction: No
Levels: Two
Year Built: 1985
Mobile Home Remains: ,No,
Zoning: Res
Construction Materials: WoodFrame
Buyer Compensation
Exterior Features
Spa: Yes
Patio and Porch Features: RearPorch, Deck, FrontPorch, Patio
Spa Features: HotTub
Foundation: Crawlspace
Exterior Features: Deck, Fence, HotTubSpa, Porch, Patio, Storage
Financial
Lease Renewal Option: ,No,
Garage / Parking
Parking Capacity: 6
Garage: Yes
Carport: No
Parking Type: Attached, TwoCarGarage, Garage, GarageDoorOpener
Open Parking: No
Attached Garage: Yes
Garage Spaces: 2
Green / Env Info
Interior Features
Floor Cover: Carpet, Laminate, Tile
Fireplace: Yes
Laundry Features: WasherHookup
Furnished: Unfurnished
Interior Features: Fireplace, WindowTreatments, BreakfastBar, BedroomonMainLevel, InLawFloorplan, KitchenIsland, SolidSurfaceCounters
Appliances: Dishwasher, Disposal, Microwave, Range, Refrigerator
Lot Info
Lease Considered: ,No,
Lease Assignable: ,No,
Acres: 0.42
Land Lease: No
Lot Description: NearGolfCourse, LakeFront, Pond, Rectangular
Misc
Pool Private: No
Offer Compensation
Other School Info
Property Info
County: Horry
View: No
Senior Community: No
Stipulation of Sale: None
Property Sub Type Additional: Detached
Property Attached: No
Security Features: SecuritySystem, SmokeDetectors
Disclosures: SellerDisclosure
Rent Control: No
Construction: Resale
Room Info
Basement: ,No,
Basement: CrawlSpace
Sold Info
Sold Date: 2019-06-14T00:00:00
Sqft Info
Building Sqft: 3200
Sqft: 3200
Tax Info
Tax Legal Description: Kingston Green; Lt 16
Unit Info
Utilities / Hvac
Heating: Central, Electric
Cooling: CentralAir
Electric On Property: No
Cooling: Yes
Utilities Available: ElectricityAvailable, SewerAvailable, WaterAvailable
Heating: Yes
Water Source: Public
Waterfront / Water
Waterfront: Yes
Waterfront Features: LakeFront
Directions
In the Burning Ridge Neighborhood off of Hwy 501 or Hwy 544. Very close to Conway Medical Center.Courtesy of Sue Ward Homes Inc


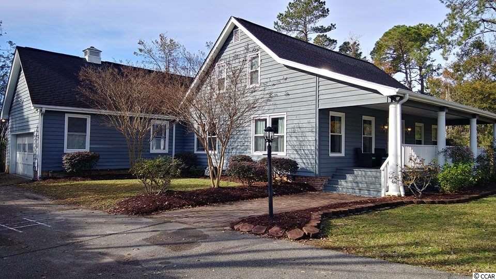
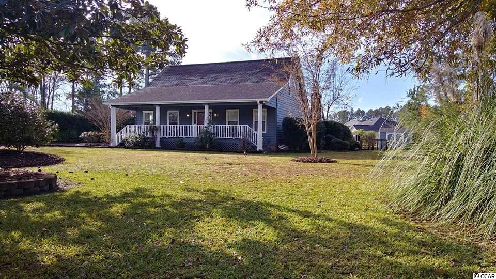
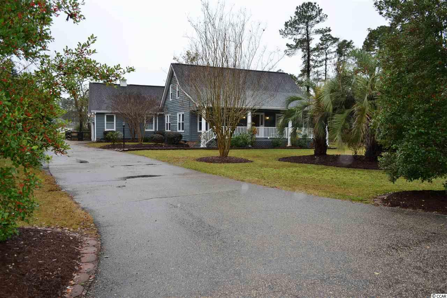
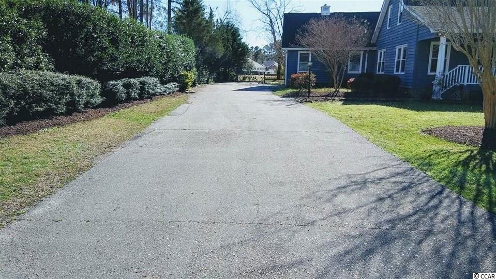
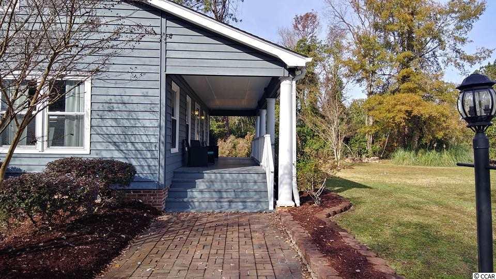
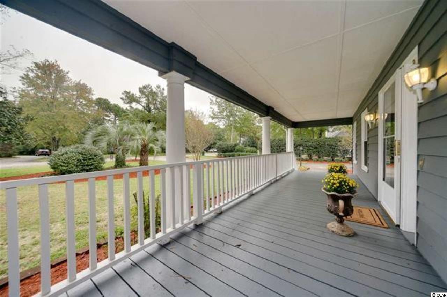
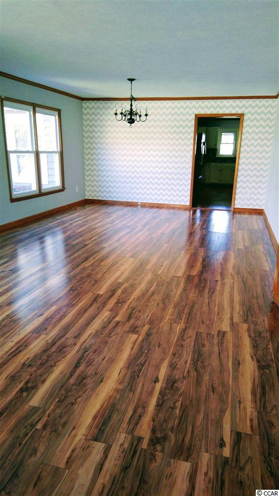
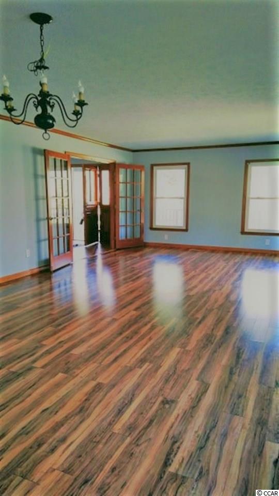
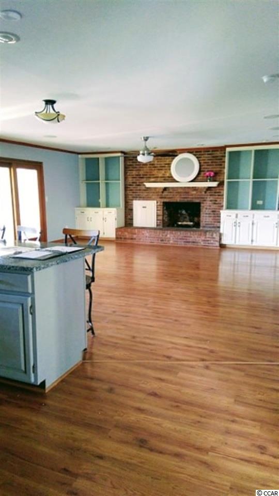
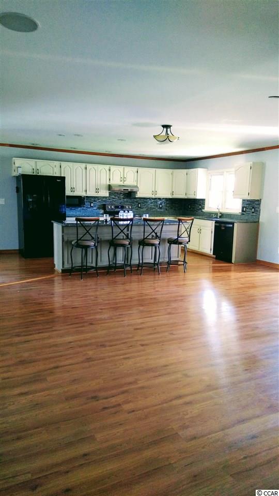
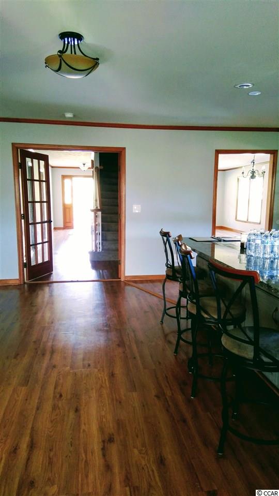
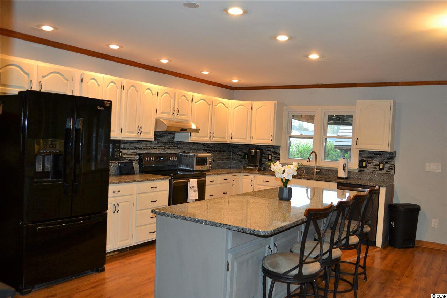
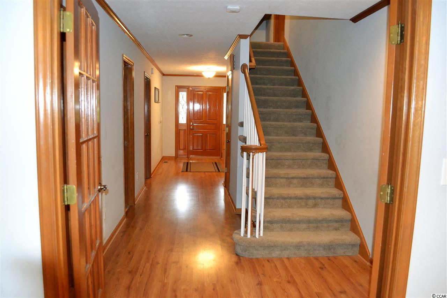
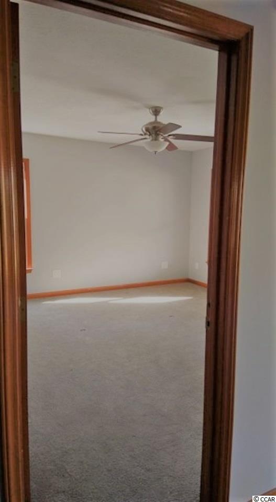
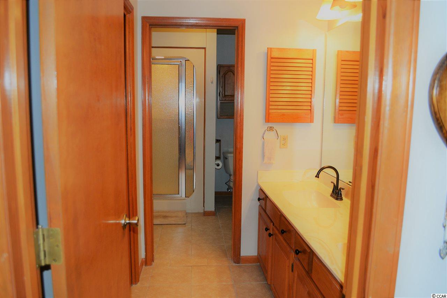
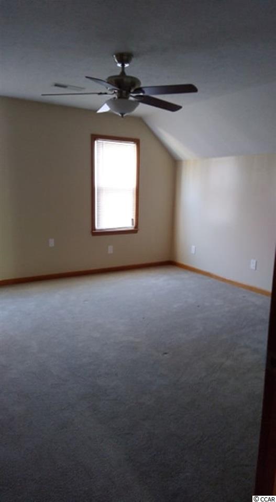
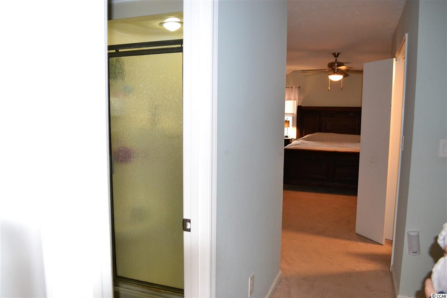
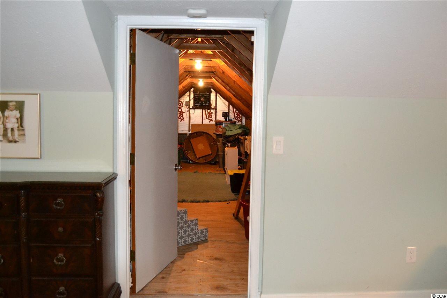
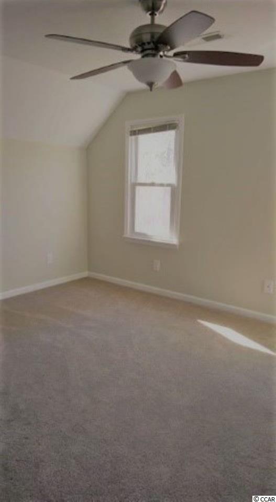
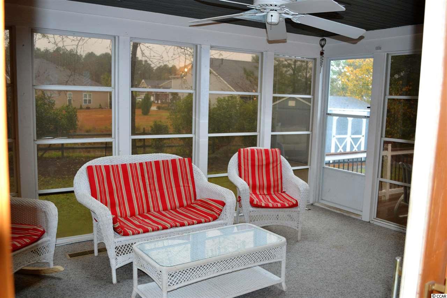
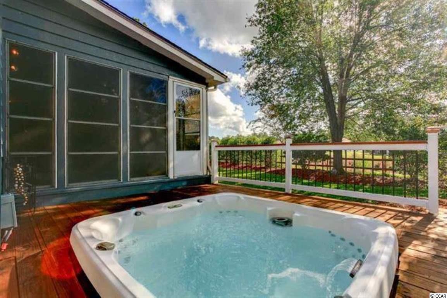
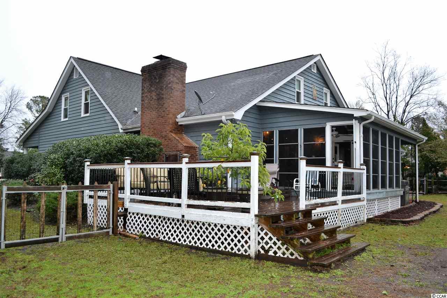
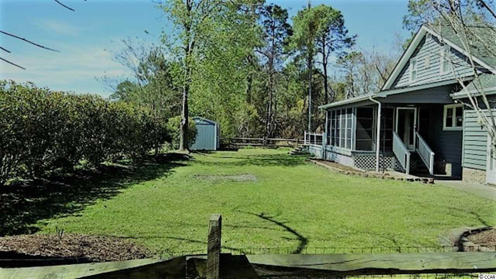
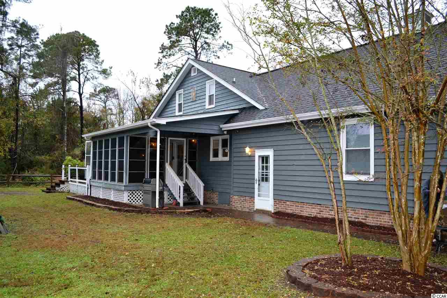
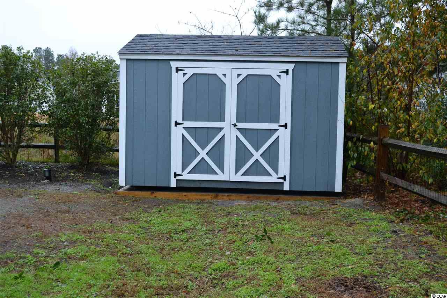
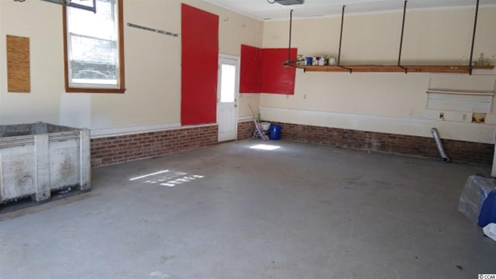
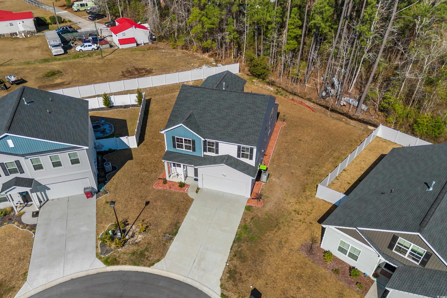
 MLS# 2404117
MLS# 2404117 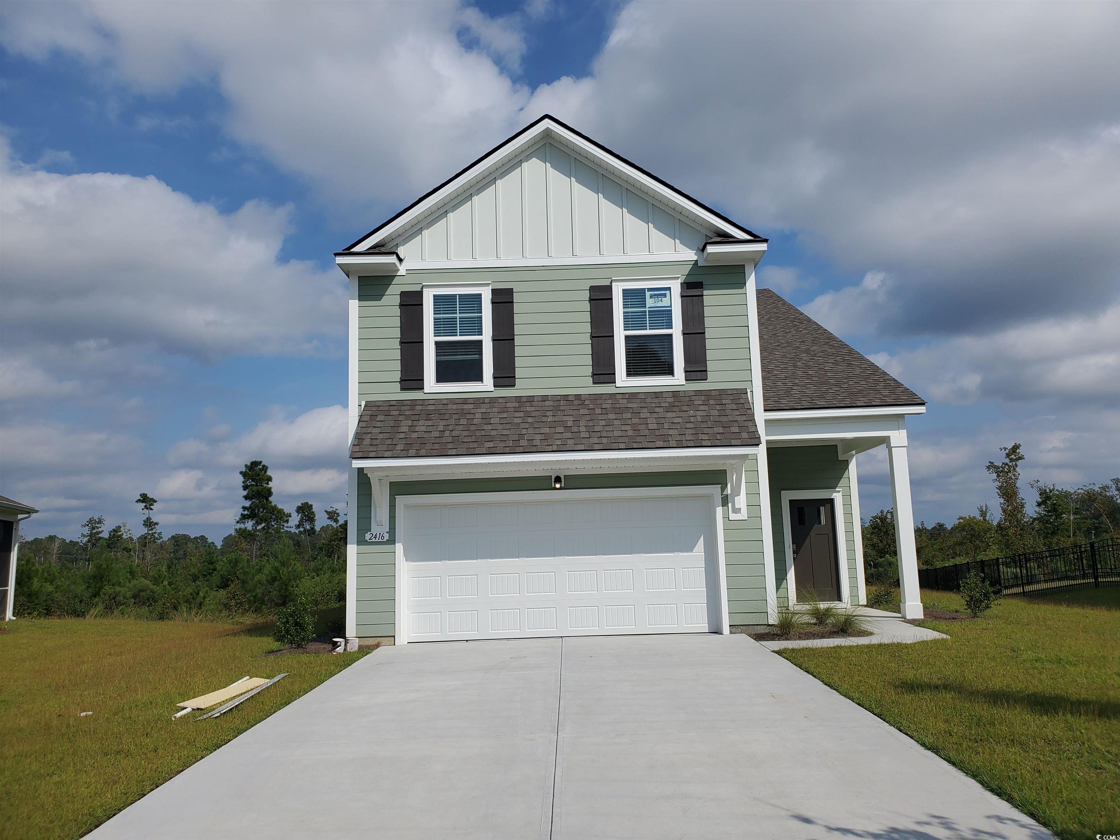
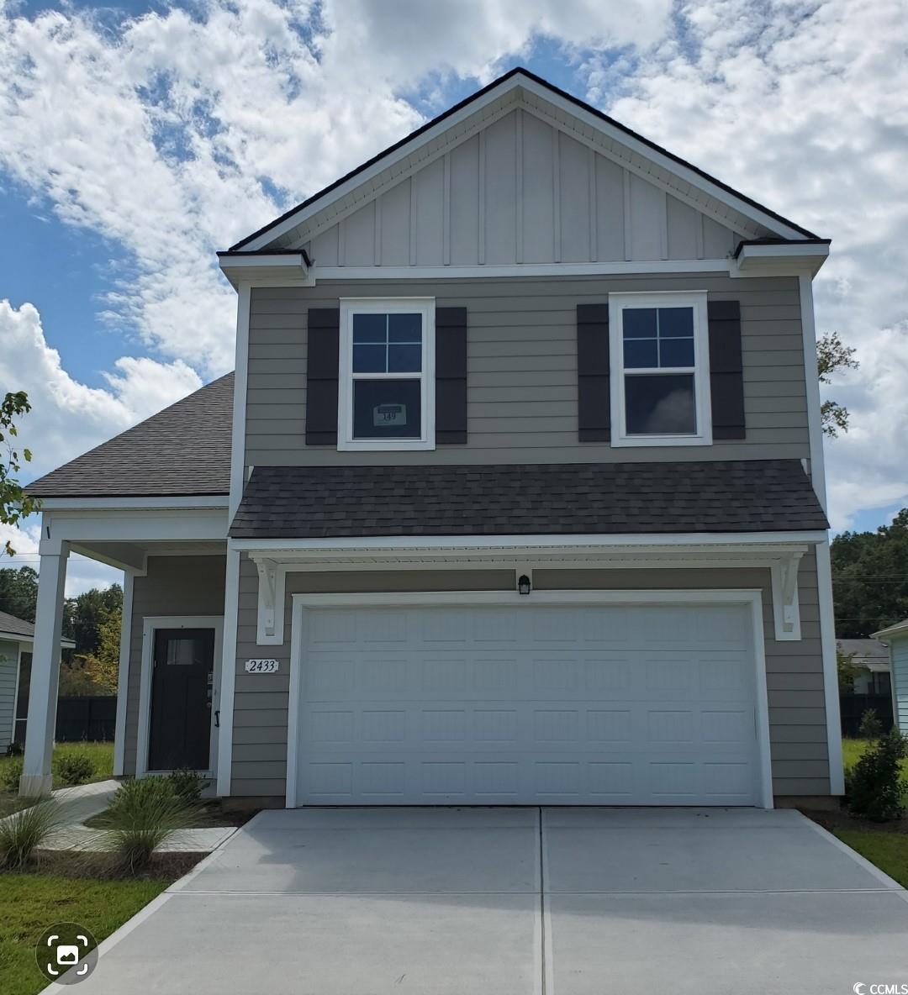
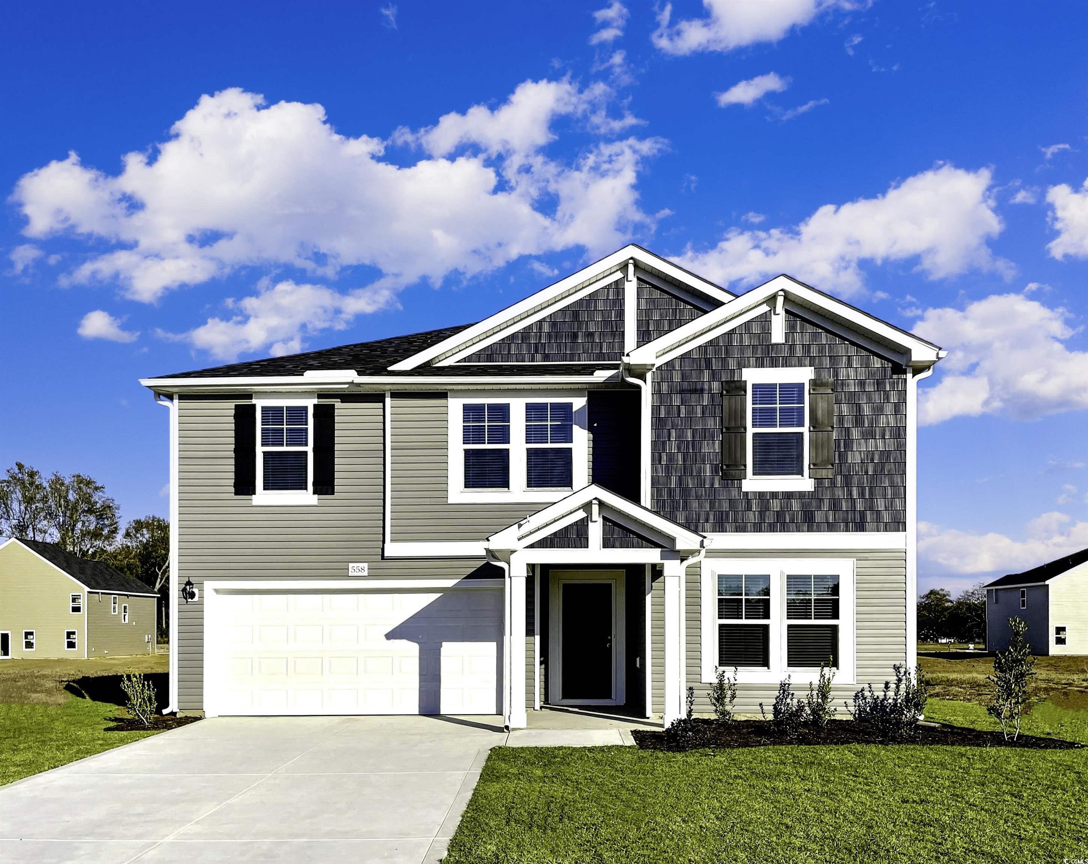
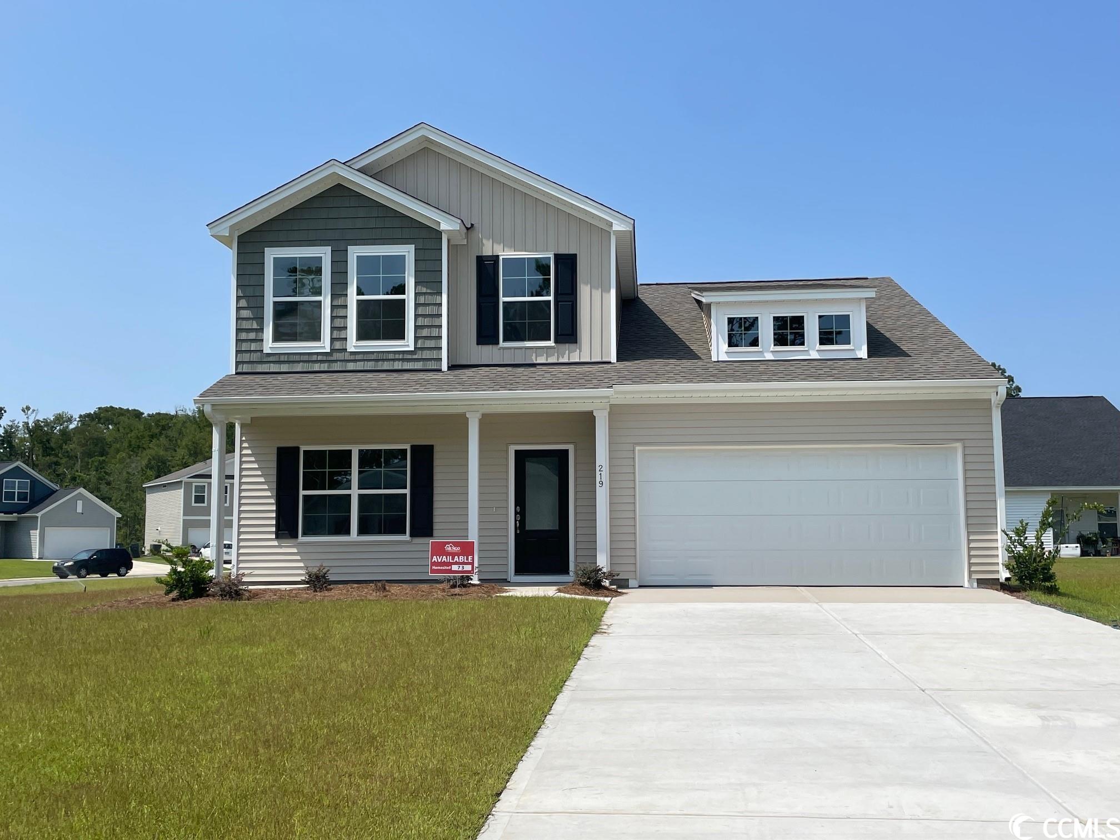
 Provided courtesy of © Copyright 2024 Coastal Carolinas Multiple Listing Service, Inc.®. Information Deemed Reliable but Not Guaranteed. © Copyright 2024 Coastal Carolinas Multiple Listing Service, Inc.® MLS. All rights reserved. Information is provided exclusively for consumers’ personal, non-commercial use,
that it may not be used for any purpose other than to identify prospective properties consumers may be interested in purchasing.
Images related to data from the MLS is the sole property of the MLS and not the responsibility of the owner of this website.
Provided courtesy of © Copyright 2024 Coastal Carolinas Multiple Listing Service, Inc.®. Information Deemed Reliable but Not Guaranteed. © Copyright 2024 Coastal Carolinas Multiple Listing Service, Inc.® MLS. All rights reserved. Information is provided exclusively for consumers’ personal, non-commercial use,
that it may not be used for any purpose other than to identify prospective properties consumers may be interested in purchasing.
Images related to data from the MLS is the sole property of the MLS and not the responsibility of the owner of this website.