Myrtle Beach, SC 29579
- 4Beds
- 3Full Baths
- N/AHalf Baths
- 2,541SqFt
- 2017Year Built
- 0.24Acres
- MLS# 2321857
- Residential
- Detached
- Sold
- Approx Time on Market1 month, 21 days
- AreaMyrtle Beach Area--Carolina Forest
- CountyHorry
- Subdivision Carolina Forest - Brighton Lakes
Overview
Nestled in the heart of the charming coastal community of Carolina Forest, South Carolina, you'll find the epitome of Southern elegance at 808 Sandbinder Drive. As you step inside, you'll immediately be captivated by the open floor plan, creating an inviting space where the living, dining, and kitchen areas seamlessly blend. Upgraded flooring graces the living areas, enhancing the elegance of this home. The Great Room boasts coffered ceilings, while 10 ft+ ceilings throughout the first floor provide a sense of grandeur. The Dining Room and Master Bedroom each feature tray ceilings, adding a touch of sophistication to their design. The interior is adorned with crown molding and window trim, exuding a sense of timeless charm and representing a true craftsman home. A fireplace with a mantel takes center stage in the living area, perfect for cozy evenings. An integrated sound system with in-ceiling speakers elevates the ambiance throughout the home. The oversized Master Bedroom is a true retreat, offering dual walk-in closets with custom organizers. The Master Bathroom boasts dual vanities with granite countertops, accented by rope lighting behind mirrors. A custom tile shower and a soaking tub complete this spa-like oasis. The kitchen is a culinary delight, featuring custom cabinetry, granite countertops, and an island with a breakfast bar. A separate breakfast nook provides a casual dining space. All kitchen appliances are included, making meal preparation a breeze. This home is constructed with 2x6 wall construction and upgraded insulation for enhanced energy efficiency. Natural Gas supplies the tankless water heater, fireplace, and range, ensuring reliability and convenience. Enjoy outdoor living on the large screened rear porch, perfect for al fresco dining or relaxing in the fresh air. The property boasts an abundance of backyard space, ideal for family activities and gardening. For peace of mind, this home comes with a builder warranty, offering additional assurance of its quality and craftsmanship. The Brighton Lakes community is gated and features a large community clubhouse and swimming pool, providing a wonderful setting for leisure and social activities. 808 Sandbinder Dr is not just a home; it's a lifestyle. This remarkable property combines luxury, comfort, and thoughtful design to create a haven for the discerning homeowner. This custom-built home is a testament to meticulous care and boasts a wealth of luxurious upgrades including a custom etched driveway and patio, custom fitted shutters throughout the entire home, a finished garage and a remote operated Sunsetter shade on the backyard patio. Don't miss the opportunity to make it your own. Schedule your showing today!
Sale Info
Listing Date: 10-27-2023
Sold Date: 12-19-2023
Aprox Days on Market:
1 month(s), 21 day(s)
Listing Sold:
10 month(s), 21 day(s) ago
Asking Price: $534,900
Selling Price: $530,000
Price Difference:
Reduced By $4,900
Agriculture / Farm
Grazing Permits Blm: ,No,
Horse: No
Grazing Permits Forest Service: ,No,
Grazing Permits Private: ,No,
Irrigation Water Rights: ,No,
Farm Credit Service Incl: ,No,
Crops Included: ,No,
Association Fees / Info
Hoa Frequency: Monthly
Hoa Fees: 125
Hoa: 1
Hoa Includes: AssociationManagement, CommonAreas, LegalAccounting, Pools, RecreationFacilities, Security, Trash
Community Features: Clubhouse, GolfCartsOK, Gated, RecreationArea, LongTermRentalAllowed, Pool
Assoc Amenities: Clubhouse, Gated, OwnerAllowedGolfCart, OwnerAllowedMotorcycle, TenantAllowedGolfCart, TenantAllowedMotorcycle
Bathroom Info
Total Baths: 3.00
Fullbaths: 3
Bedroom Info
Beds: 4
Building Info
New Construction: No
Levels: OneandOneHalf
Year Built: 2017
Mobile Home Remains: ,No,
Zoning: PDD
Style: Traditional
Construction Materials: HardiPlankType, Masonry, WoodFrame
Buyer Compensation
Exterior Features
Spa: No
Patio and Porch Features: RearPorch, Patio
Pool Features: Community, OutdoorPool
Foundation: Slab
Exterior Features: Porch, Patio
Financial
Lease Renewal Option: ,No,
Garage / Parking
Parking Capacity: 8
Garage: Yes
Carport: No
Parking Type: Attached, TwoCarGarage, Garage, GarageDoorOpener
Open Parking: No
Attached Garage: Yes
Garage Spaces: 2
Green / Env Info
Green Energy Efficient: Doors, Windows
Interior Features
Floor Cover: Carpet, Laminate, Tile
Door Features: InsulatedDoors
Fireplace: No
Laundry Features: WasherHookup
Furnished: Unfurnished
Interior Features: BreakfastBar, BreakfastArea, EntranceFoyer, KitchenIsland, StainlessSteelAppliances, SolidSurfaceCounters, Workshop
Appliances: Dishwasher, Disposal, Microwave, Range
Lot Info
Lease Considered: ,No,
Lease Assignable: ,No,
Acres: 0.24
Lot Size: 113x86x125x90
Land Lease: No
Lot Description: OutsideCityLimits, Rectangular
Misc
Pool Private: No
Offer Compensation
Other School Info
Property Info
County: Horry
View: No
Senior Community: No
Stipulation of Sale: None
Property Sub Type Additional: Detached
Property Attached: No
Security Features: SecuritySystem, GatedCommunity, SmokeDetectors
Disclosures: CovenantsRestrictionsDisclosure
Rent Control: No
Construction: Resale
Room Info
Basement: ,No,
Sold Info
Sold Date: 2023-12-19T00:00:00
Sqft Info
Building Sqft: 3300
Living Area Source: Estimated
Sqft: 2541
Tax Info
Unit Info
Utilities / Hvac
Heating: Central, Electric, ForcedAir
Electric On Property: No
Cooling: No
Utilities Available: CableAvailable, ElectricityAvailable, NaturalGasAvailable, Other, PhoneAvailable, SewerAvailable, UndergroundUtilities, WaterAvailable
Heating: Yes
Water Source: Public
Waterfront / Water
Waterfront: No
Directions
Carolina Forest Blvd. toward 501 turn left into Brighton Lakes. At stop sign turn right. At first stop sign, turn right, lot is in cul-de-sac onleft hand sign.Courtesy of Agent Group Realty


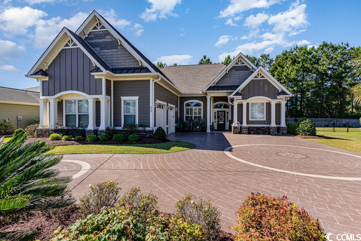
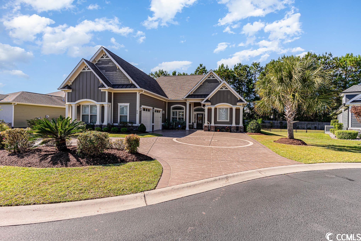
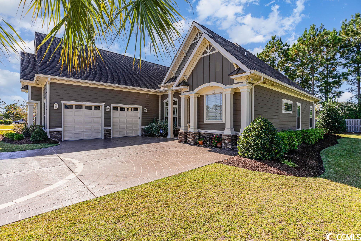
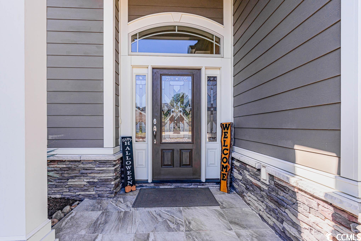
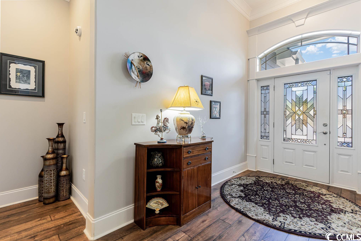
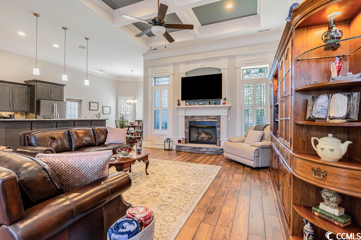
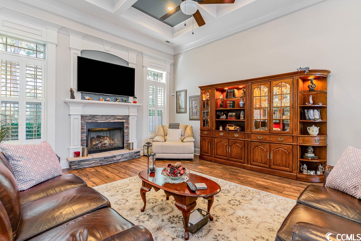
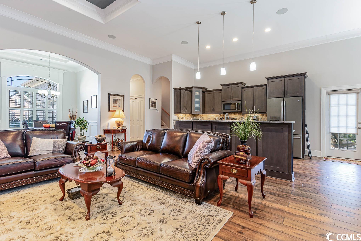
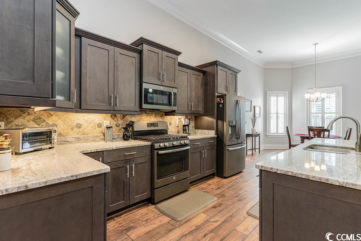
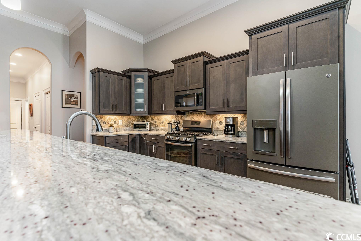
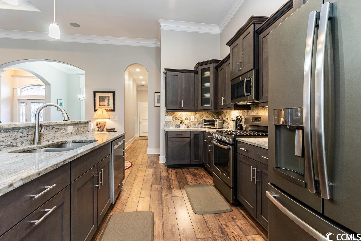
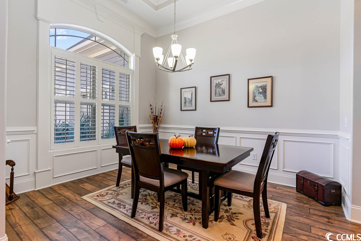
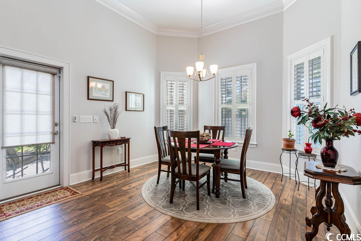
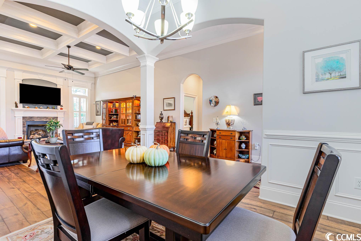
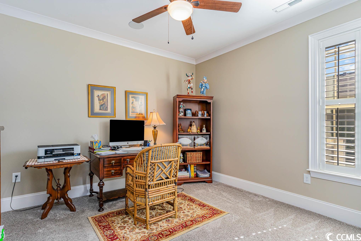
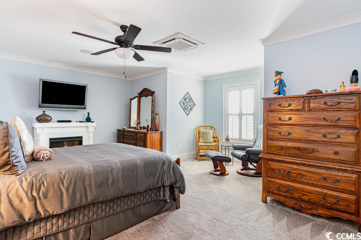
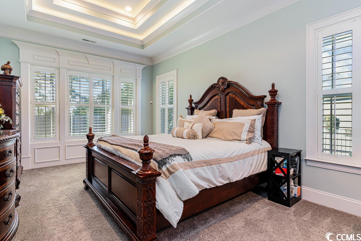
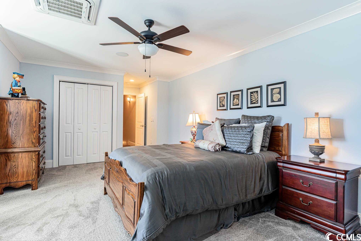
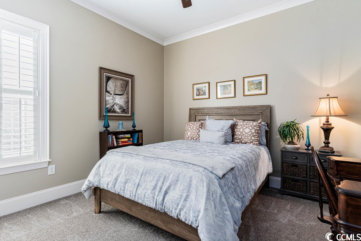
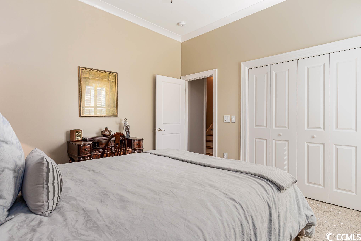
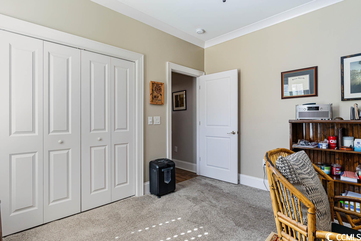
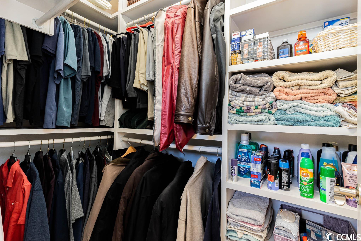
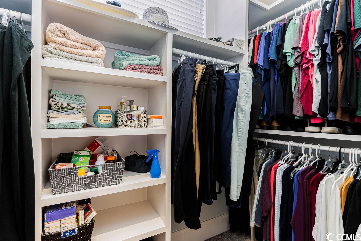
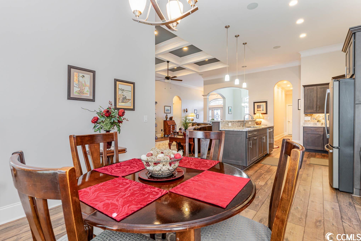
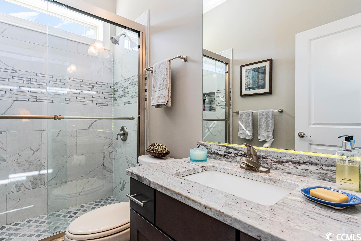
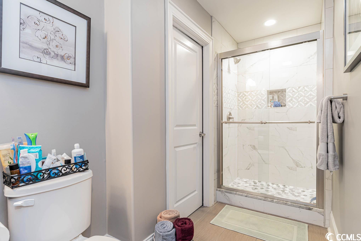
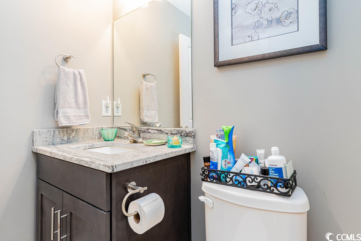
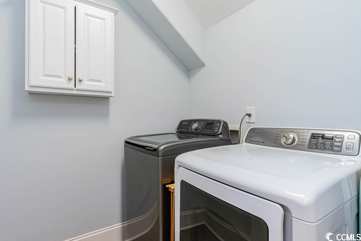
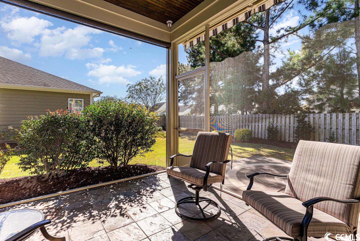
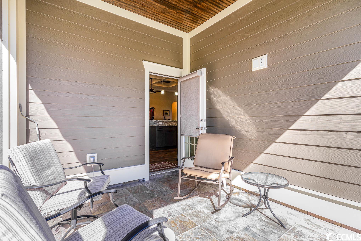
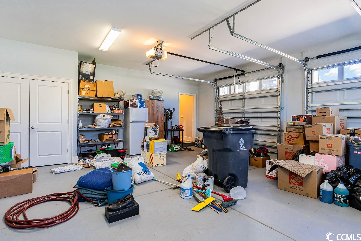
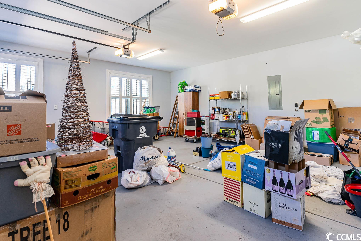
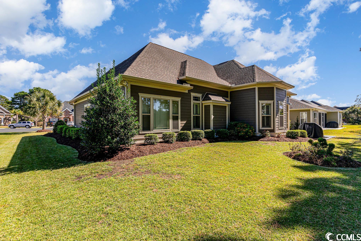
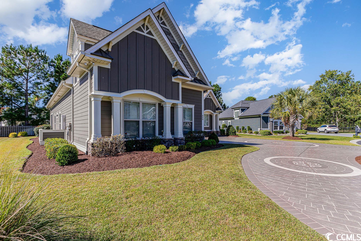
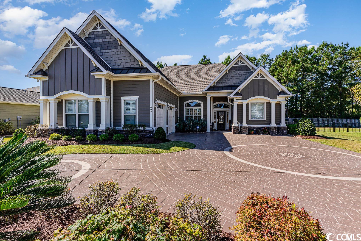
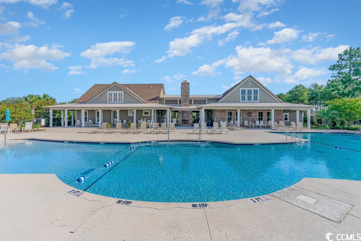
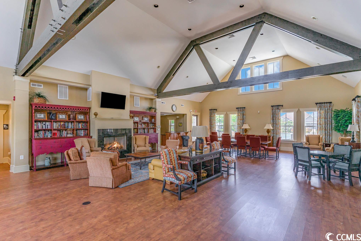
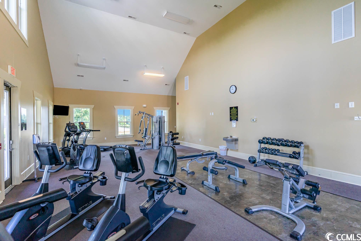
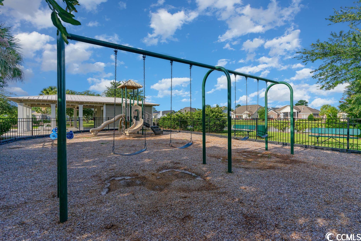
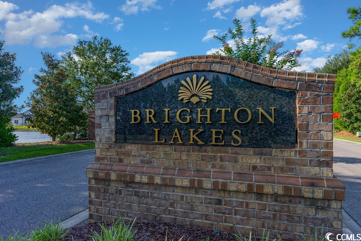
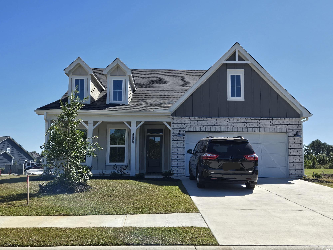
 MLS# 2423714
MLS# 2423714 

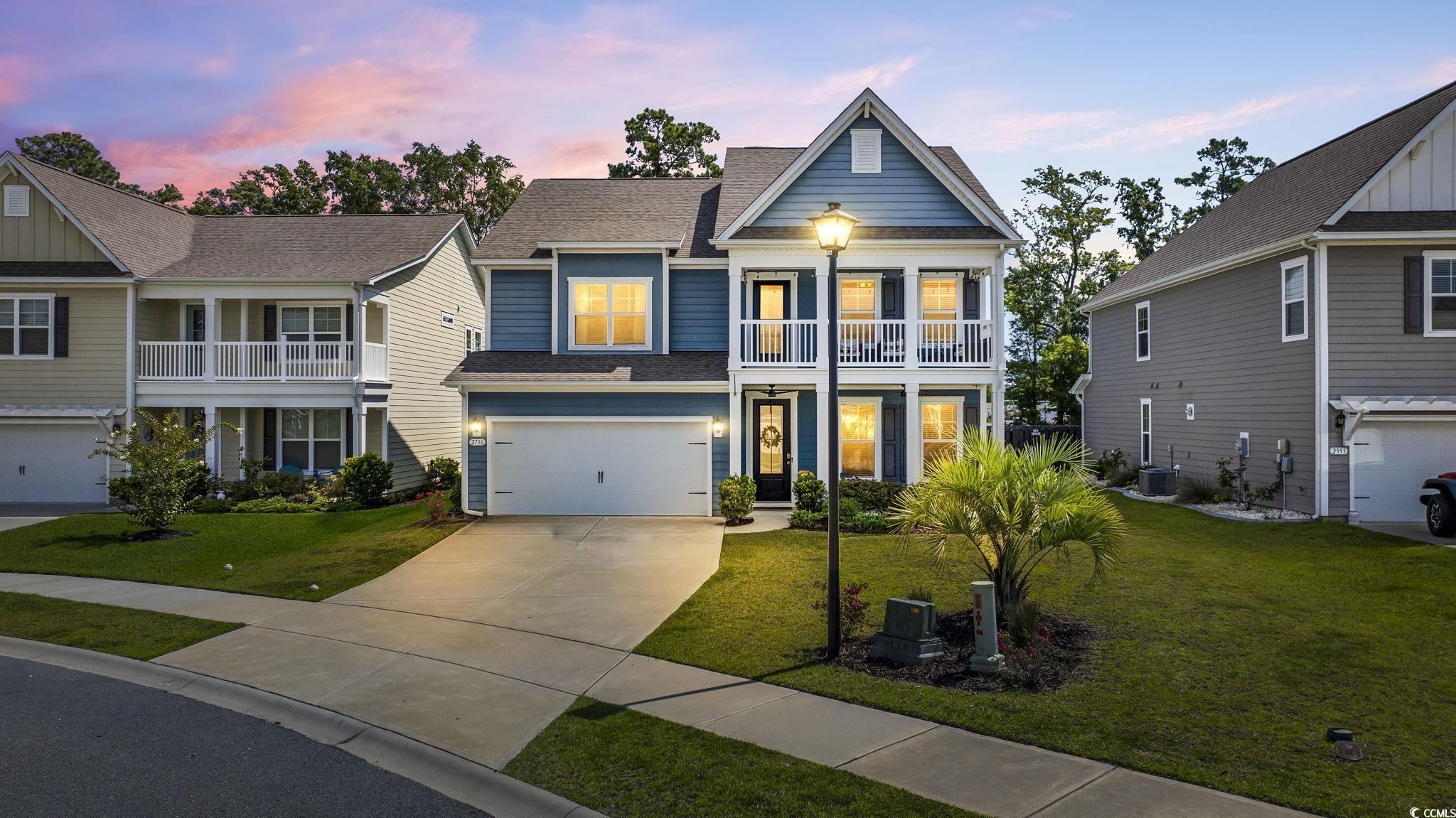
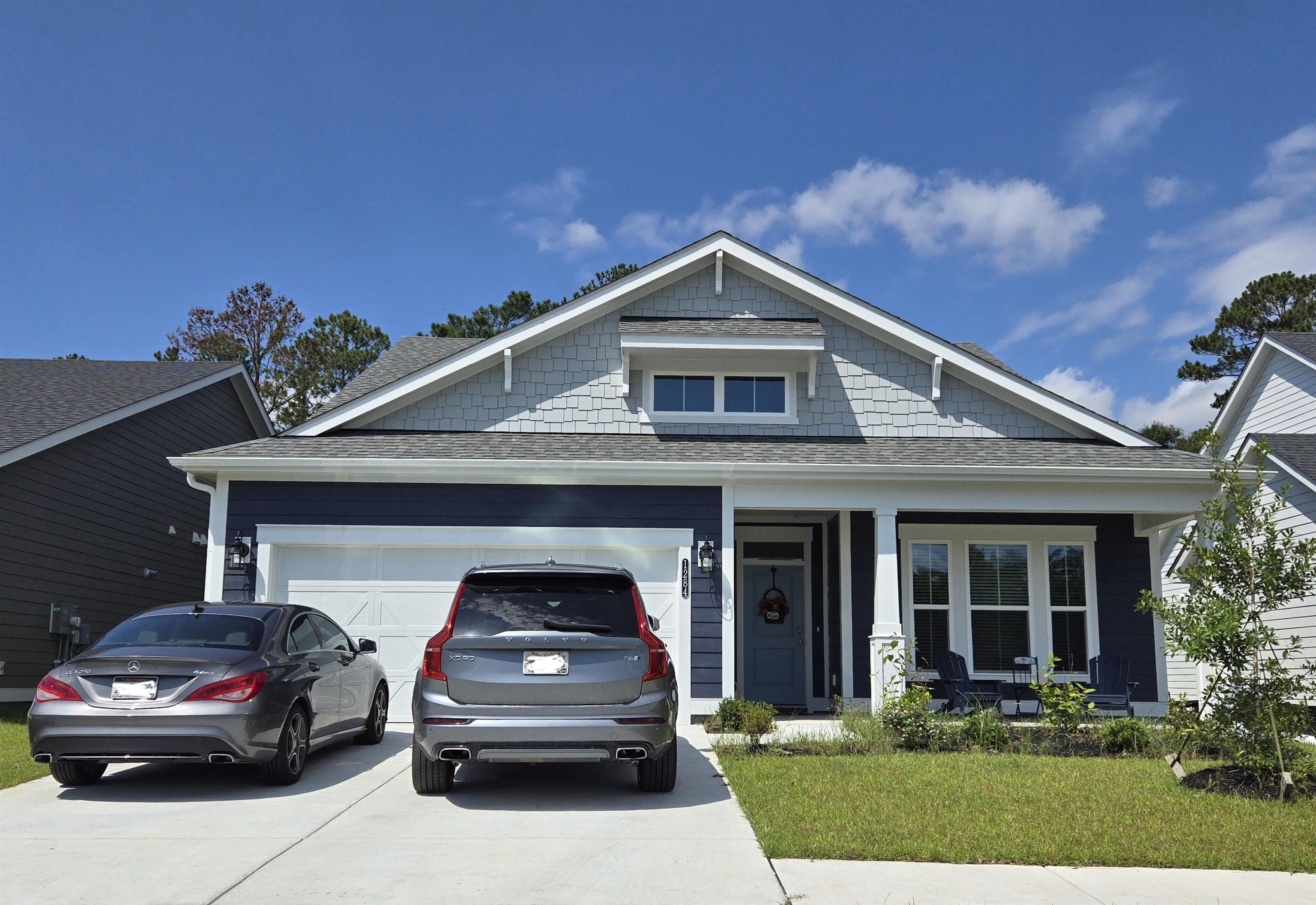
 Provided courtesy of © Copyright 2024 Coastal Carolinas Multiple Listing Service, Inc.®. Information Deemed Reliable but Not Guaranteed. © Copyright 2024 Coastal Carolinas Multiple Listing Service, Inc.® MLS. All rights reserved. Information is provided exclusively for consumers’ personal, non-commercial use,
that it may not be used for any purpose other than to identify prospective properties consumers may be interested in purchasing.
Images related to data from the MLS is the sole property of the MLS and not the responsibility of the owner of this website.
Provided courtesy of © Copyright 2024 Coastal Carolinas Multiple Listing Service, Inc.®. Information Deemed Reliable but Not Guaranteed. © Copyright 2024 Coastal Carolinas Multiple Listing Service, Inc.® MLS. All rights reserved. Information is provided exclusively for consumers’ personal, non-commercial use,
that it may not be used for any purpose other than to identify prospective properties consumers may be interested in purchasing.
Images related to data from the MLS is the sole property of the MLS and not the responsibility of the owner of this website.