Myrtle Beach, SC 29577
- 4Beds
- 2Full Baths
- 1Half Baths
- 1,452SqFt
- 2023Year Built
- 0.00Acres
- MLS# 2412270
- Residential
- ManufacturedHome
- Sold
- Approx Time on Market2 months, 11 days
- AreaMyrtle Beach Area--Southern Limit To 10th Ave N
- CountyHorry
- Subdivision Kingston Village
Overview
Back on the market at no fault of the seller. NEW Fleetwood 4 bedroom 2 1/2 bath manufactured home set up in the sought after leased lot community of Kingston Village downtown Myrtle Beach, SC only a few blocks to the beautiful Atlantic Ocean. This lovely home has an appliance package, heat pump, water heater, plenty of cabinets and an island bar which is great for entertaining. One large rear outside deck is installed with plenty of room for relaxation and bbqs. The front wood deck is another option for home entry. This home has lovely appointments, a living room ceiling fan. The master bedroom has a large walk in closet, comfortable carpeting and recessed lighting. The guest bathroom has a tub/shower combination and the utility room is plumbed with washer/dryer connections. With the purchase of this home, a buyer will receive a one year manufacturers warranty. The home would make a great primary residence or vacation residence. The concrete parking space allows for easy access in and out of the community. Kingston Village is close to all Myrtle Beach attractions, restaurants and only minutes to the beautiful Atlantic Ocean. It is a must see at an affordable price. Schedule your showing appointment today.
Sale Info
Listing Date: 05-20-2024
Sold Date: 08-01-2024
Aprox Days on Market:
2 month(s), 11 day(s)
Listing Sold:
3 month(s), 13 day(s) ago
Asking Price: $149,900
Selling Price: $149,900
Price Difference:
Same as list price
Agriculture / Farm
Grazing Permits Blm: ,No,
Horse: No
Grazing Permits Forest Service: ,No,
Grazing Permits Private: ,No,
Irrigation Water Rights: ,No,
Farm Credit Service Incl: ,No,
Crops Included: ,No,
Association Fees / Info
Hoa Frequency: Monthly
Hoa: No
Community Features: GolfCartsOK
Assoc Amenities: OwnerAllowedGolfCart, OwnerAllowedMotorcycle, PetRestrictions
Bathroom Info
Total Baths: 3.00
Halfbaths: 1
Fullbaths: 2
Bedroom Info
Beds: 4
Building Info
New Construction: Yes
Levels: One
Year Built: 2023
Mobile Home Remains: ,No,
Zoning: RMH-MH
Style: MobileHome
Development Status: NewConstruction
Construction Materials: VinylSiding
Builders Name: Fleetwood Homes
Builder Model: The Summit
Buyer Compensation
Exterior Features
Spa: No
Patio and Porch Features: Deck
Foundation: Crawlspace
Exterior Features: Deck
Financial
Lease Renewal Option: ,No,
Garage / Parking
Parking Capacity: 3
Garage: No
Carport: No
Parking Type: Driveway
Open Parking: No
Attached Garage: No
Green / Env Info
Interior Features
Floor Cover: Carpet, Vinyl
Fireplace: No
Laundry Features: WasherHookup
Furnished: Unfurnished
Interior Features: WindowTreatments, StainlessSteelAppliances
Appliances: Dishwasher, Range, Refrigerator, RangeHood
Lot Info
Lease Considered: ,No,
Lease Assignable: ,No,
Acres: 0.00
Land Lease: Yes
Lot Description: CityLot, Rectangular
Misc
Pool Private: No
Pets Allowed: OwnerOnly, Yes
Body Type: DoubleWide
Offer Compensation
Other School Info
Property Info
County: Horry
View: No
Senior Community: No
Stipulation of Sale: None
Habitable Residence: ,No,
Property Sub Type Additional: ManufacturedHome,MobileHome
Property Attached: No
Security Features: SmokeDetectors
Disclosures: CovenantsRestrictionsDisclosure
Rent Control: No
Construction: NeverOccupied
Room Info
Basement: ,No,
Basement: CrawlSpace
Sold Info
Sold Date: 2024-08-01T00:00:00
Sqft Info
Building Sqft: 1474
Living Area Source: Builder
Sqft: 1452
Tax Info
Unit Info
Utilities / Hvac
Heating: Central, Electric
Cooling: CentralAir
Electric On Property: No
Cooling: Yes
Utilities Available: CableAvailable, ElectricityAvailable, PhoneAvailable, SewerAvailable, WaterAvailable
Heating: Yes
Water Source: Public
Waterfront / Water
Waterfront: No
Schools
Elem: Myrtle Beach Elementary School
Middle: Myrtle Beach Middle School
High: Myrtle Beach High School
Directions
From Hwy 15 in Myrtle Beach, turn left onto Boundary St. Go to the FIRST entrance of Kingston Village and turn R. Follow the road straight and then bear L until you see Lot 2. The Lot 2 numbers will be on the side of the home for identification purposes.Courtesy of Coast To Coast Realty, Llc


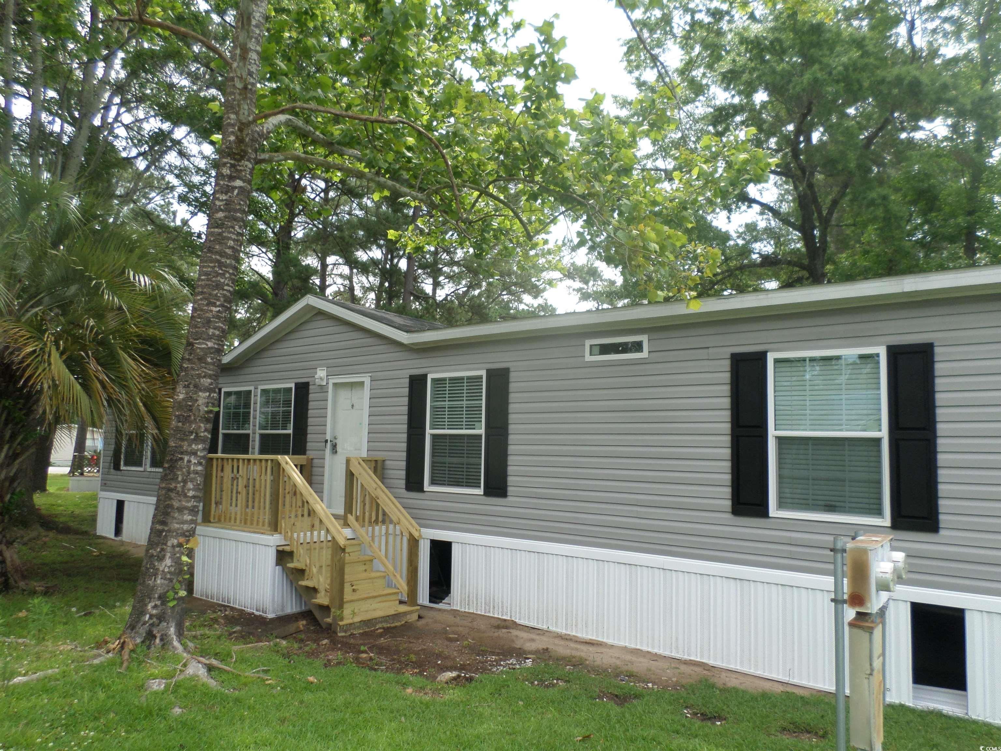


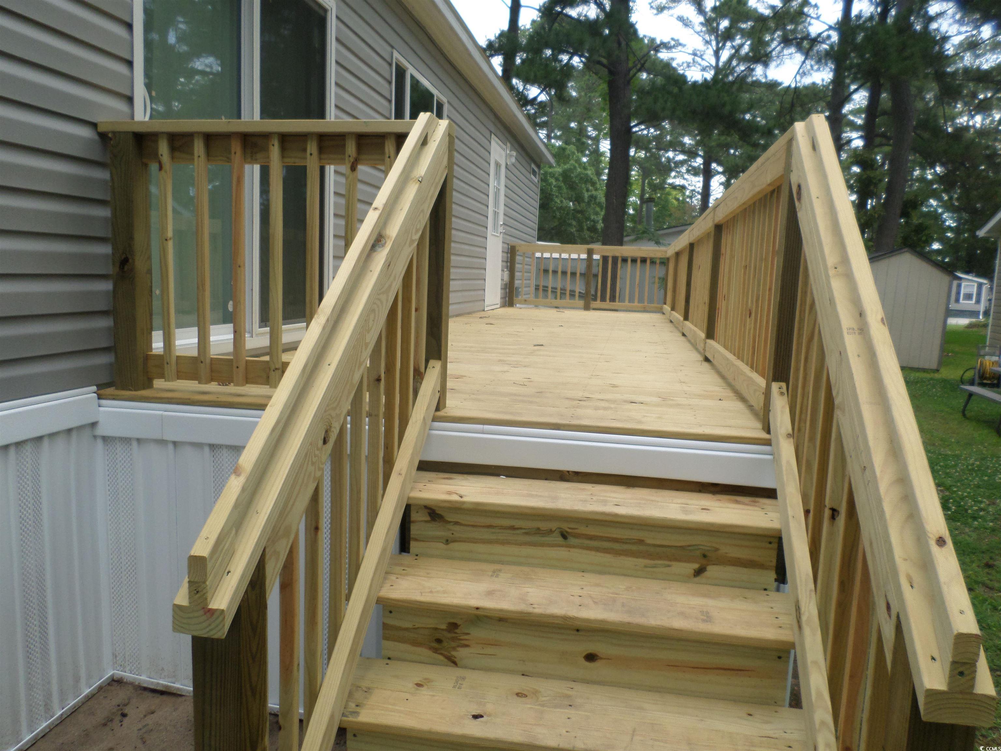








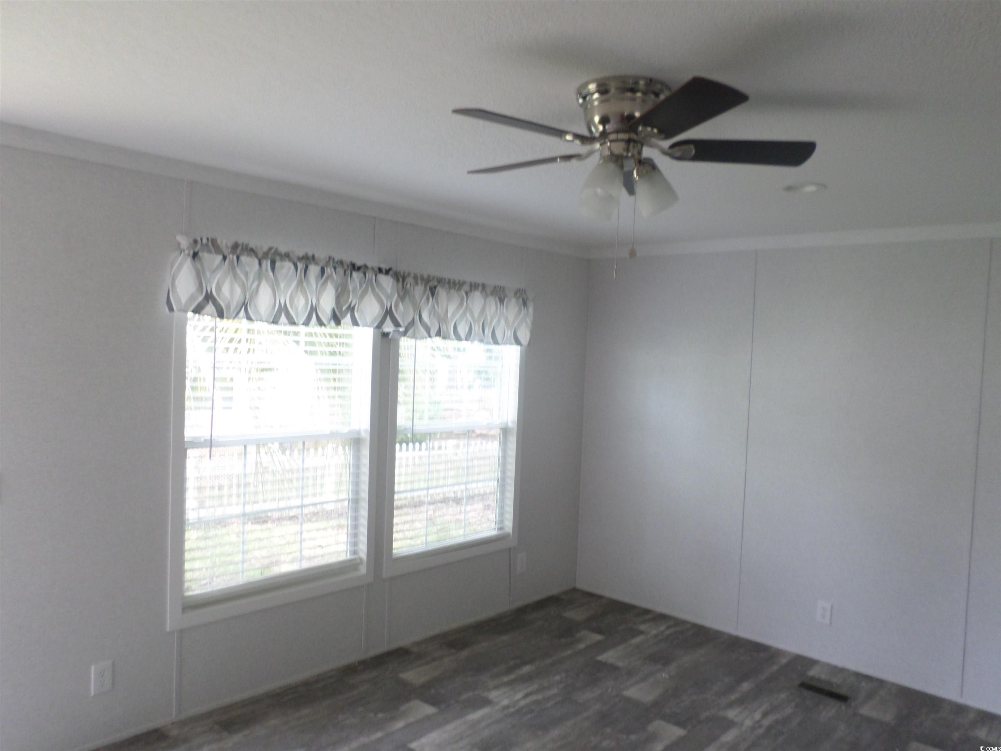







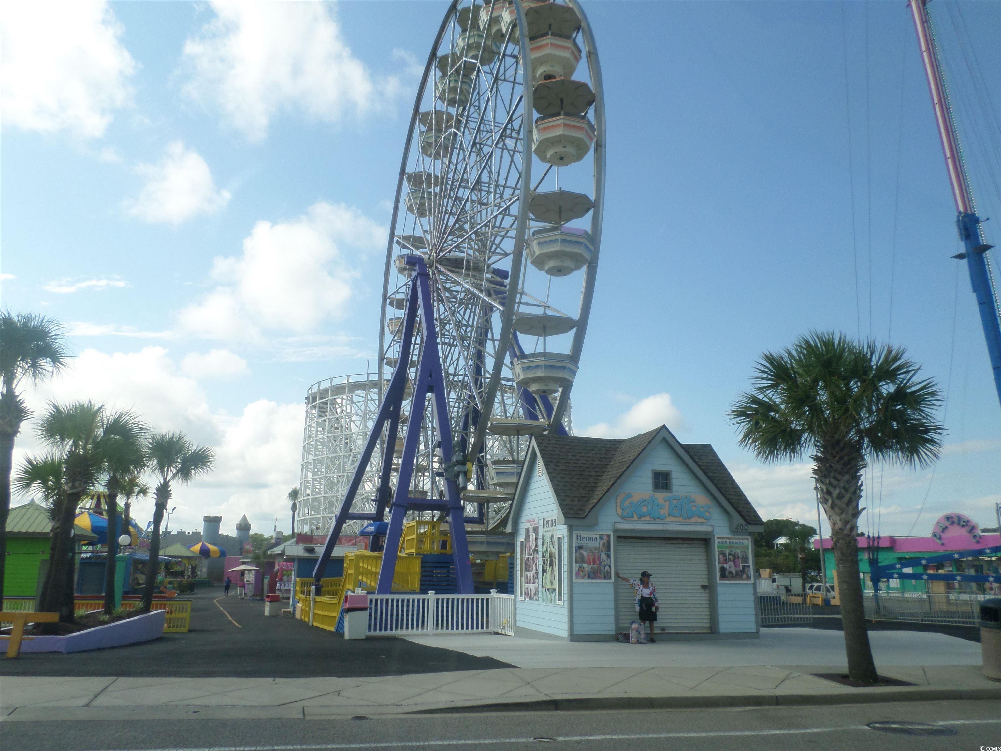


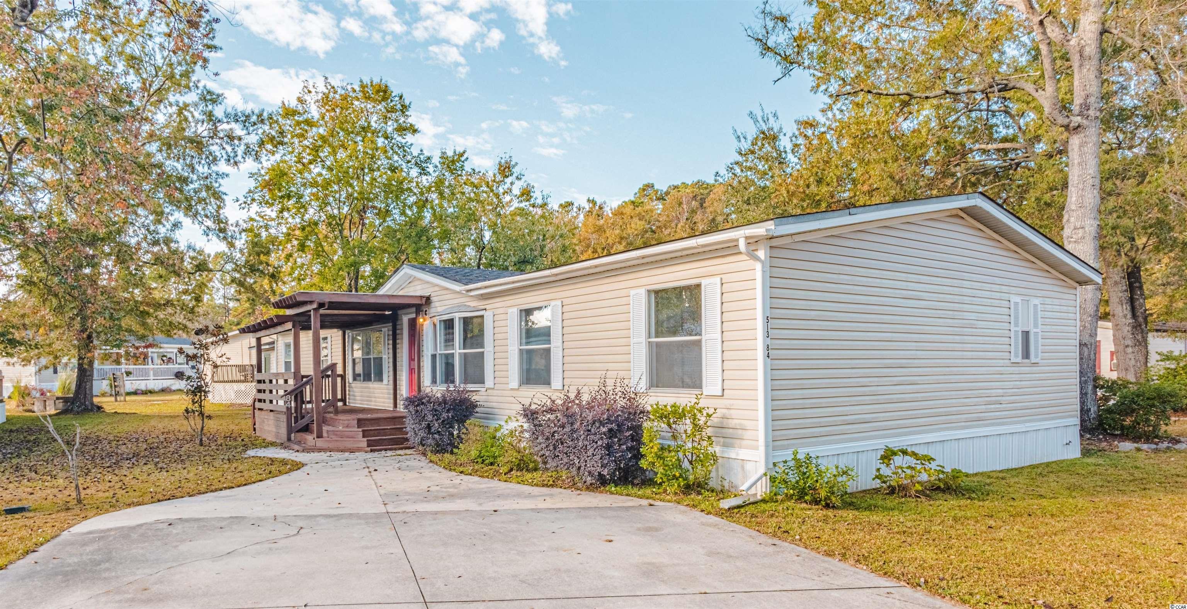
 MLS# 2224847
MLS# 2224847 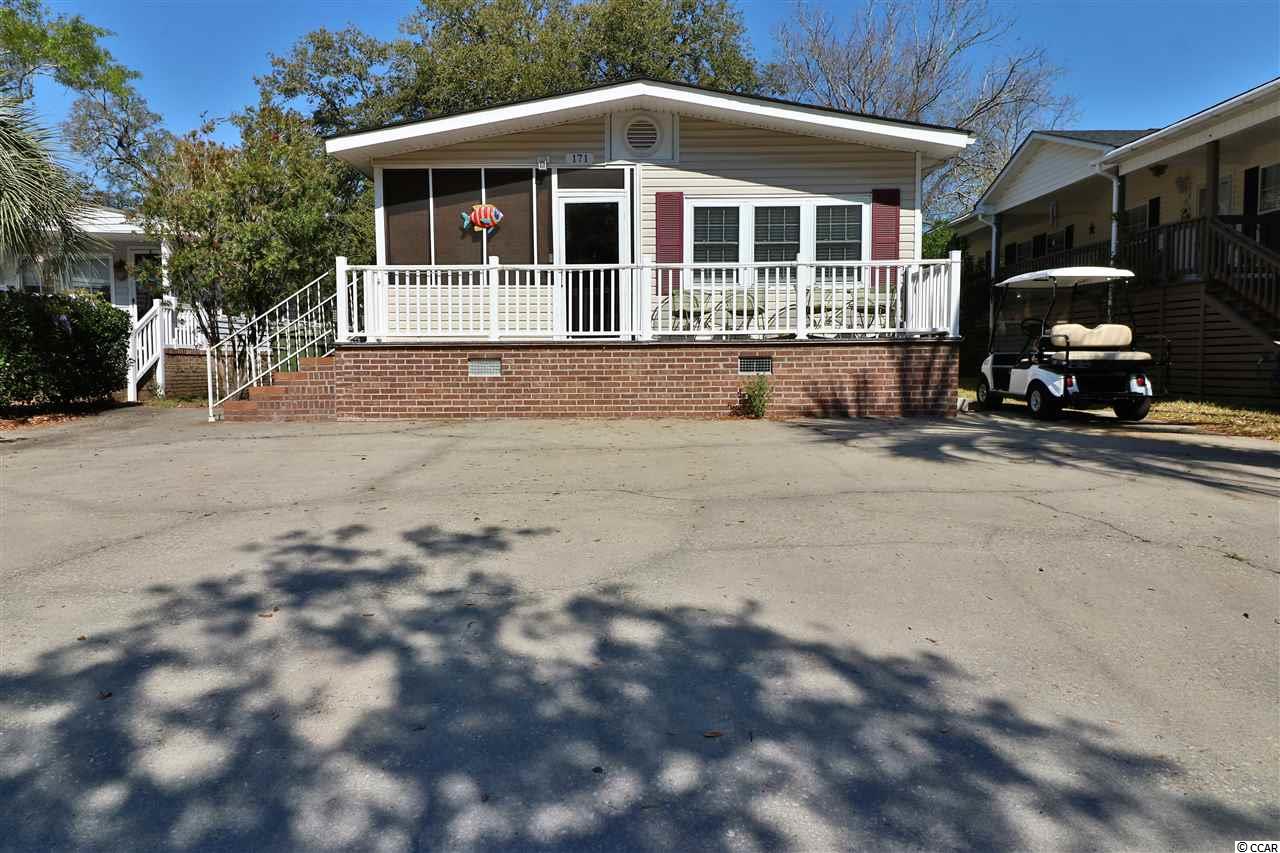
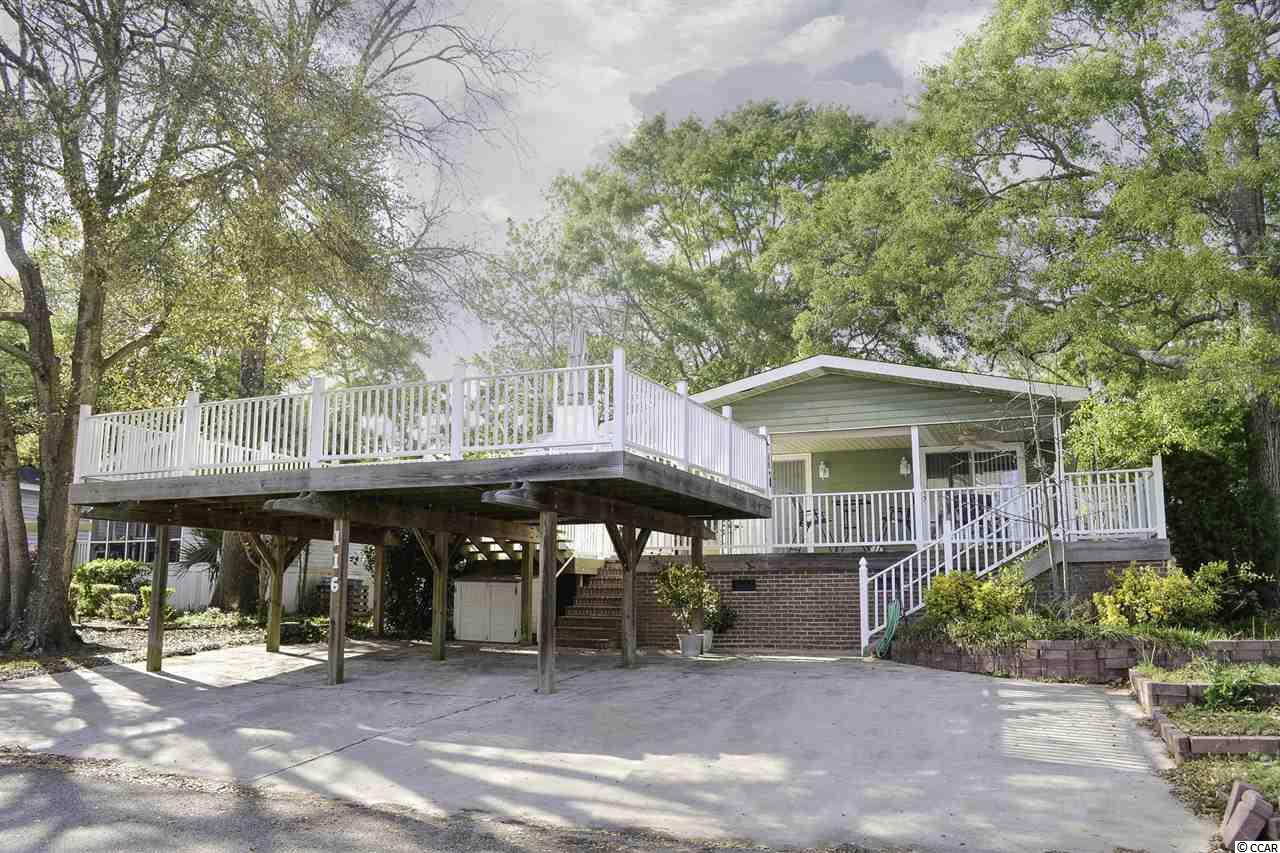
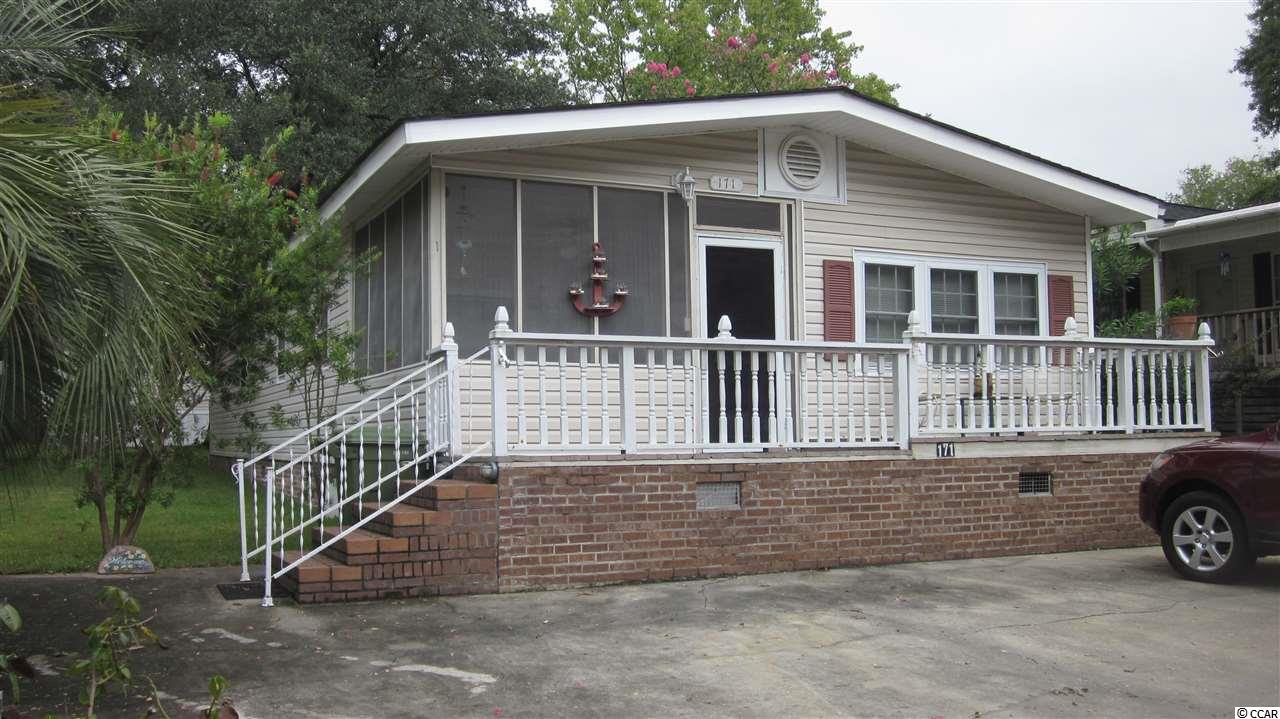
 Provided courtesy of © Copyright 2024 Coastal Carolinas Multiple Listing Service, Inc.®. Information Deemed Reliable but Not Guaranteed. © Copyright 2024 Coastal Carolinas Multiple Listing Service, Inc.® MLS. All rights reserved. Information is provided exclusively for consumers’ personal, non-commercial use,
that it may not be used for any purpose other than to identify prospective properties consumers may be interested in purchasing.
Images related to data from the MLS is the sole property of the MLS and not the responsibility of the owner of this website.
Provided courtesy of © Copyright 2024 Coastal Carolinas Multiple Listing Service, Inc.®. Information Deemed Reliable but Not Guaranteed. © Copyright 2024 Coastal Carolinas Multiple Listing Service, Inc.® MLS. All rights reserved. Information is provided exclusively for consumers’ personal, non-commercial use,
that it may not be used for any purpose other than to identify prospective properties consumers may be interested in purchasing.
Images related to data from the MLS is the sole property of the MLS and not the responsibility of the owner of this website.