Myrtle Beach, SC 29579
- 3Beds
- 2Full Baths
- N/AHalf Baths
- 1,460SqFt
- 2015Year Built
- 0.19Acres
- MLS# 2413710
- Residential
- Detached
- Active
- Approx Time on Market5 months, 8 days
- AreaMyrtle Beach Area--South of 501 Between West Ferry & Burcale
- CountyHorry
- Subdivision Sugar Mill
Overview
Charming Low Country Ranch - Minutes from the Beach! Welcome to your dream home! Nestled in a peaceful cul-de-sac, this stunning 3-bedroom, 2-bathroom low country ranch offers the perfect blend of coastal charm and modern convenience. Located just a short drive from the beach, this home provides an ideal retreat for those seeking both relaxation and easy access to all the attractions of coastal living. Key Features: Modern Coastal Design: Step inside to discover an open floor plan that effortlessly combines style and functionality. The spacious living area is bathed in natural light, creating a warm and inviting atmosphere for both everyday living and entertaining. Gourmet Kitchen: The heart of the home is the beautifully appointed kitchen, featuring sleek granite countertops, stainless steel appliances, and ample cabinet space. Whether youre preparing a quick meal or hosting a dinner party, this kitchen is sure to impress. Private Outdoor Oasis: The home sits on a prime cul-de-sac lot, offering a quiet and safe environment. The fenced-in backyard is your private oasis, perfect for enjoying morning coffee, weekend barbecues, or simply unwinding after a day at the beach. With plenty of space for gardening, pets, or play, this outdoor space is a true gem. Serene Bedrooms & Baths: The three bedrooms are generously sized, providing comfortable spaces for rest and relaxation. The master suite features a well-appointed ensuite bathroom, ensuring a private retreat within the home. The additional bathroom is equally stylish and functional, catering to both family and guests. Ideal Location: Just minutes from the beach, shopping, dining, and entertainment, this home offers the best of both worldspeaceful, low country living with all the conveniences you could wish for nearby. This beautiful gem wont last long! Schedule your showing today and experience the perfect combination of coastal charm and modern living.
Agriculture / Farm
Grazing Permits Blm: ,No,
Horse: No
Grazing Permits Forest Service: ,No,
Grazing Permits Private: ,No,
Irrigation Water Rights: ,No,
Farm Credit Service Incl: ,No,
Crops Included: ,No,
Association Fees / Info
Hoa Frequency: Monthly
Hoa Fees: 80
Hoa: 1
Hoa Includes: AssociationManagement, CommonAreas, LegalAccounting, Pools, Trash
Community Features: Clubhouse, GolfCartsOk, RecreationArea, LongTermRentalAllowed, Pool
Assoc Amenities: Clubhouse, OwnerAllowedMotorcycle, PetRestrictions, TenantAllowedGolfCart
Bathroom Info
Total Baths: 2.00
Fullbaths: 2
Bedroom Info
Beds: 3
Building Info
New Construction: No
Levels: One
Year Built: 2015
Mobile Home Remains: ,No,
Zoning: Res
Style: Ranch
Construction Materials: BrickVeneer, VinylSiding
Buyer Compensation
Exterior Features
Spa: No
Pool Features: Community, OutdoorPool
Foundation: Slab
Financial
Lease Renewal Option: ,No,
Garage / Parking
Parking Capacity: 4
Garage: Yes
Carport: No
Parking Type: Attached, Garage, OneSpace, GarageDoorOpener
Open Parking: No
Attached Garage: No
Garage Spaces: 1
Green / Env Info
Interior Features
Floor Cover: Carpet, LuxuryVinyl, LuxuryVinylPlank, Tile
Fireplace: No
Laundry Features: WasherHookup
Furnished: Unfurnished
Interior Features: WindowTreatments, BreakfastBar, StainlessSteelAppliances, SolidSurfaceCounters
Appliances: Dishwasher, Range, Refrigerator, Dryer, Washer
Lot Info
Lease Considered: ,No,
Lease Assignable: ,No,
Acres: 0.19
Land Lease: No
Lot Description: CulDeSac
Misc
Pool Private: No
Pets Allowed: OwnerOnly, Yes
Offer Compensation
Other School Info
Property Info
County: Horry
View: No
Senior Community: No
Stipulation of Sale: None
Habitable Residence: ,No,
Property Sub Type Additional: Detached
Property Attached: No
Security Features: SmokeDetectors
Disclosures: CovenantsRestrictionsDisclosure,SellerDisclosure
Rent Control: No
Construction: Resale
Room Info
Basement: ,No,
Sold Info
Sqft Info
Building Sqft: 1834
Living Area Source: PublicRecords
Sqft: 1460
Tax Info
Unit Info
Utilities / Hvac
Heating: Central, Electric
Cooling: CentralAir
Electric On Property: No
Cooling: Yes
Utilities Available: CableAvailable, ElectricityAvailable, PhoneAvailable, SewerAvailable, UndergroundUtilities, WaterAvailable
Heating: Yes
Water Source: Public
Waterfront / Water
Waterfront: No
Directions
Use GPSCourtesy of Mb Premier Properties


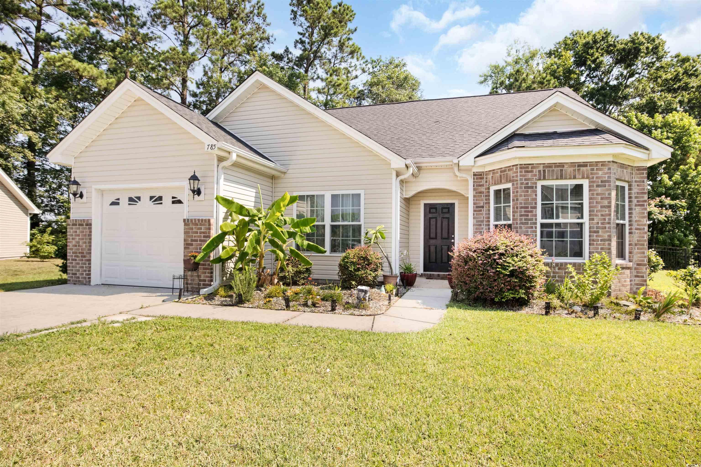

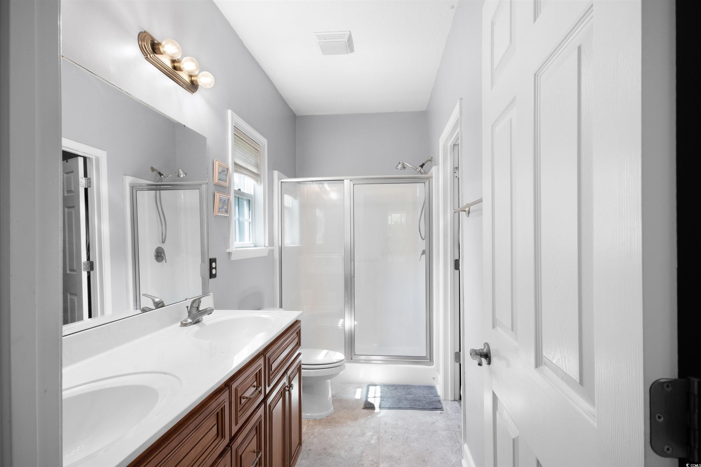



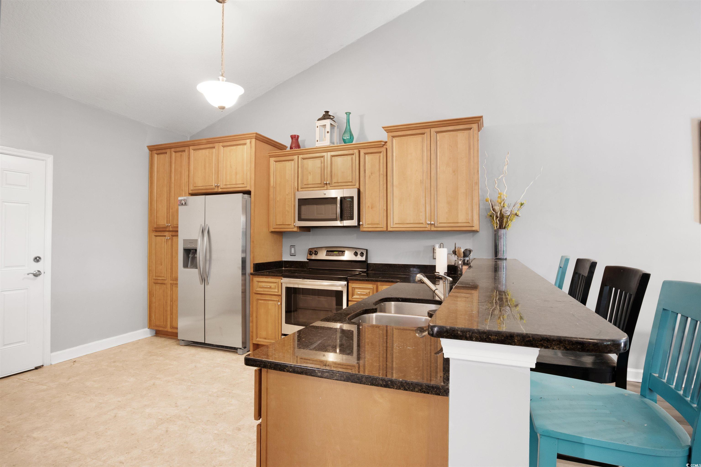
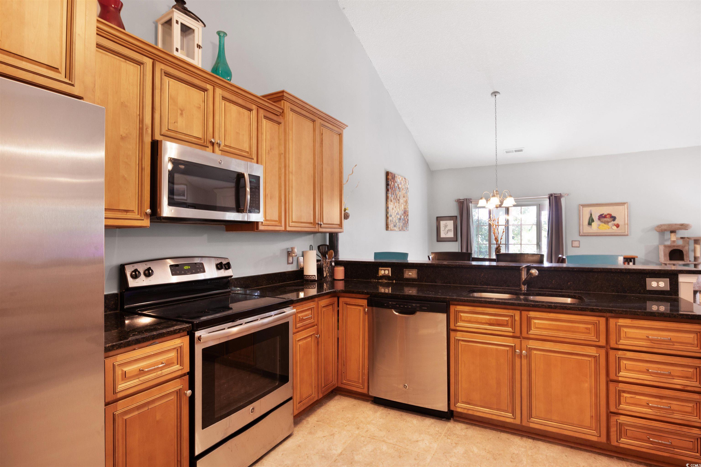
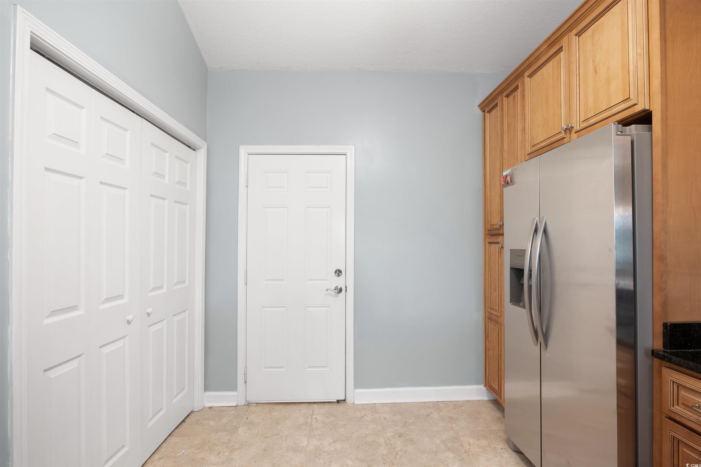
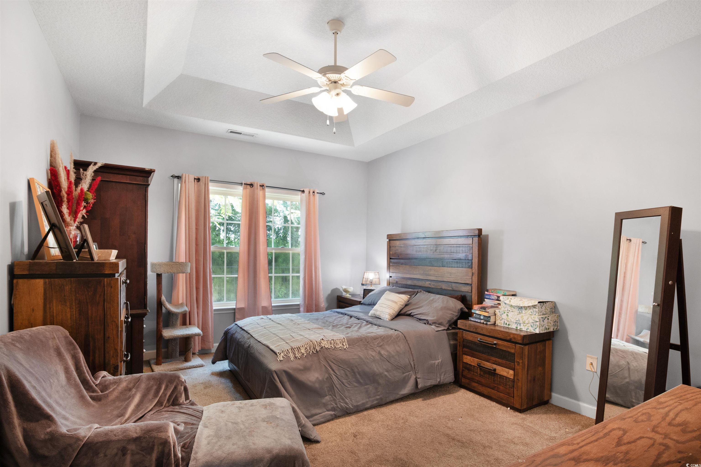
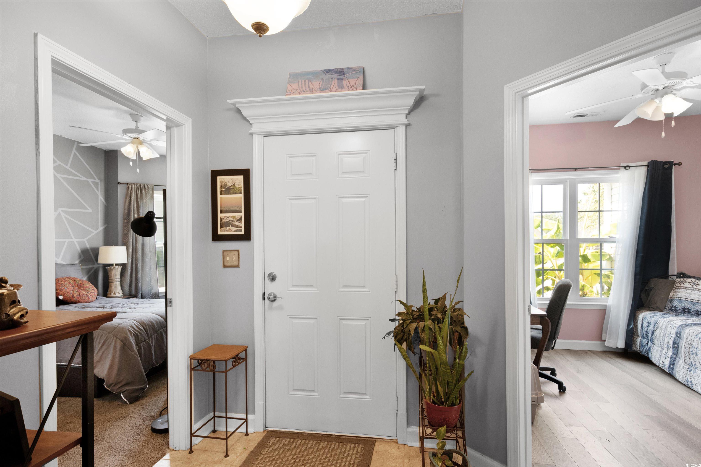




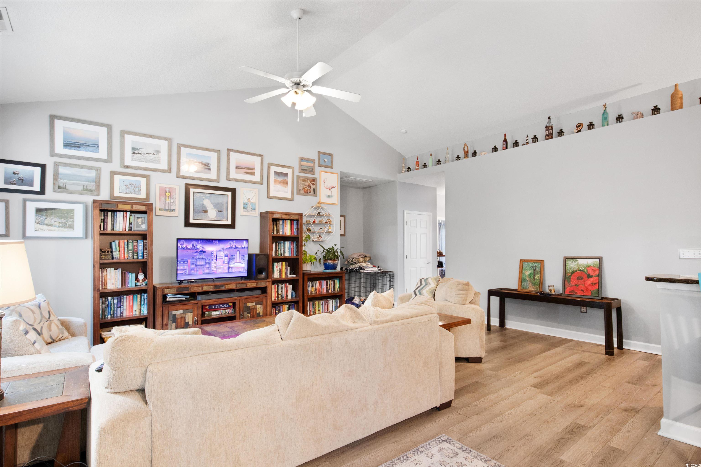
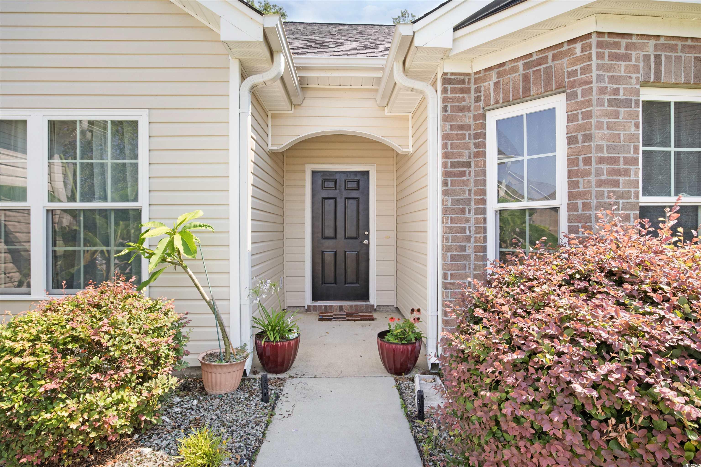
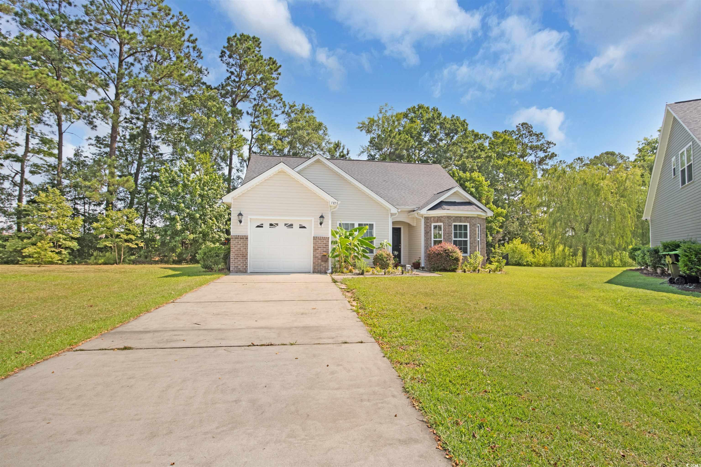
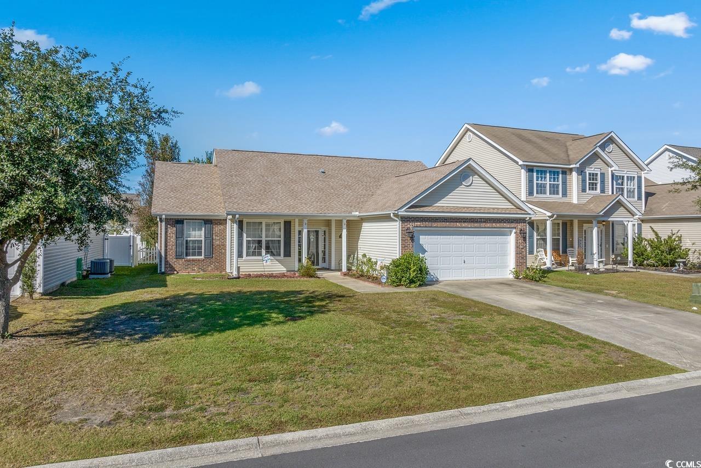
 MLS# 2426325
MLS# 2426325 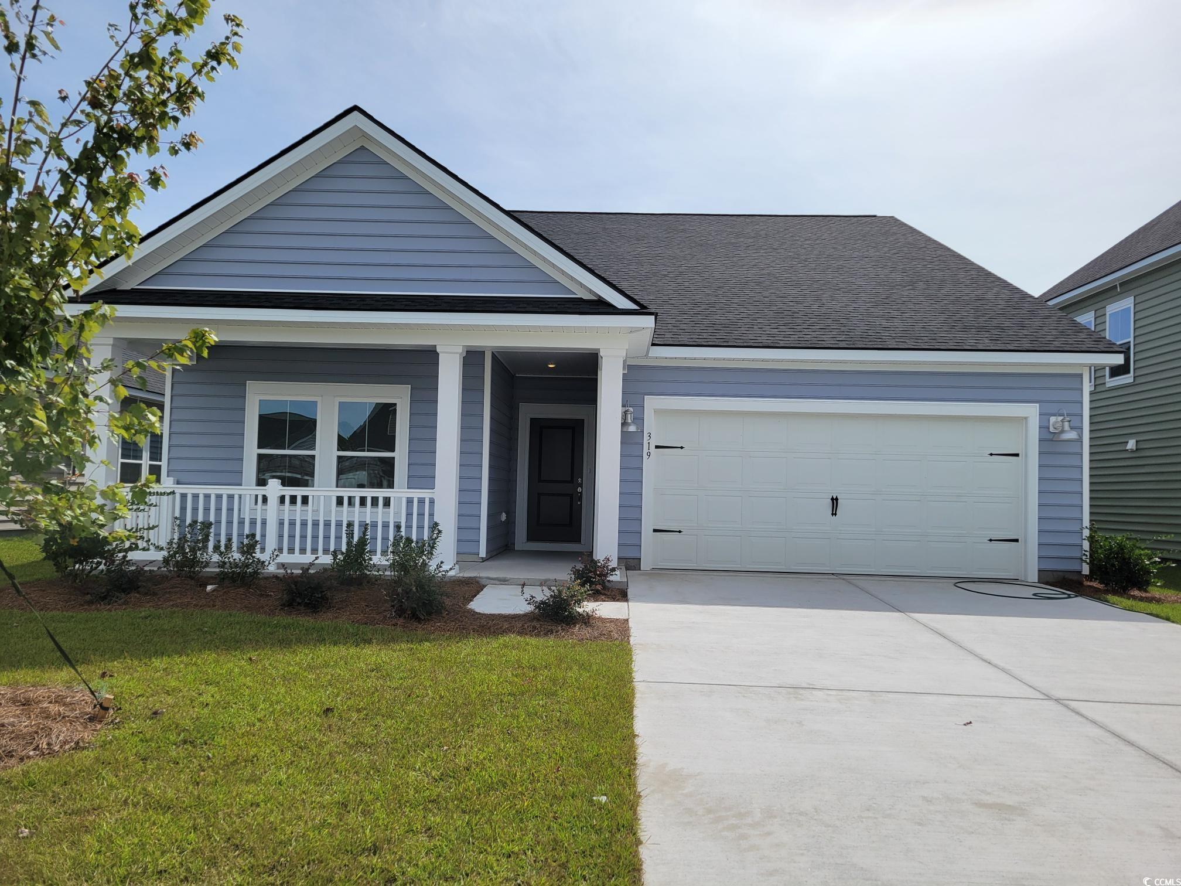
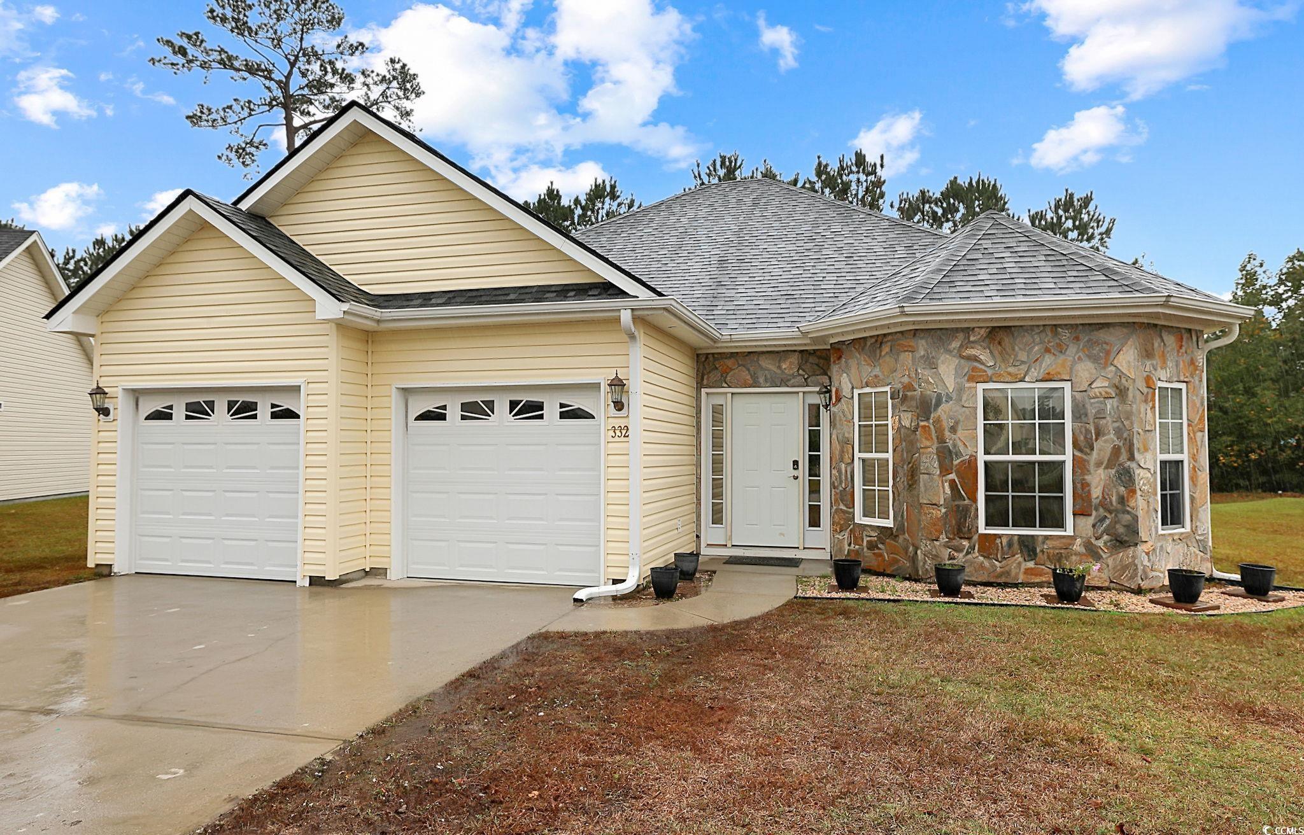
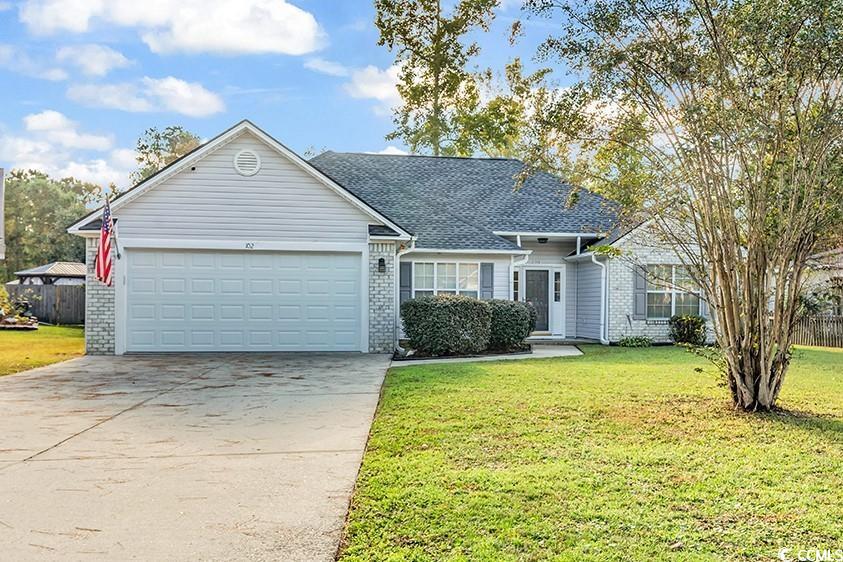
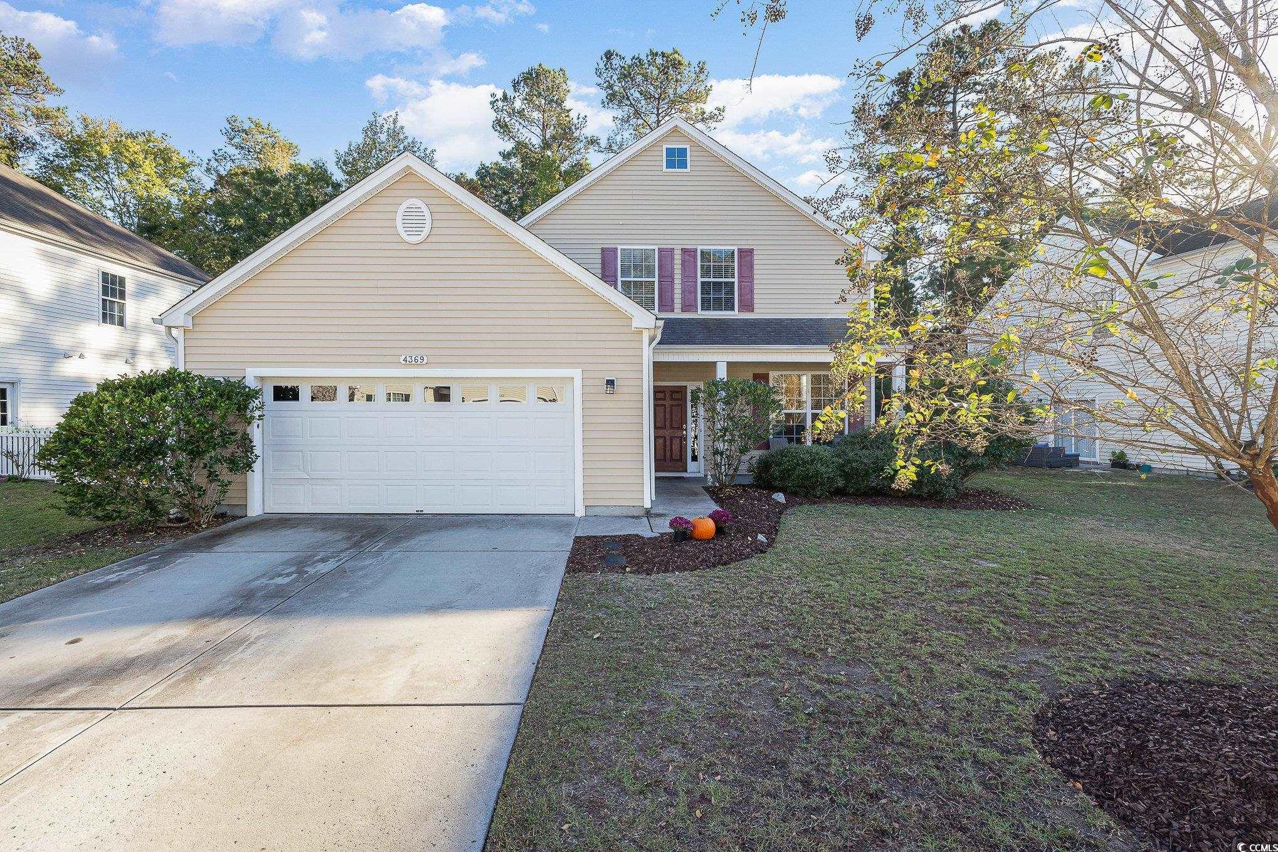
 Provided courtesy of © Copyright 2024 Coastal Carolinas Multiple Listing Service, Inc.®. Information Deemed Reliable but Not Guaranteed. © Copyright 2024 Coastal Carolinas Multiple Listing Service, Inc.® MLS. All rights reserved. Information is provided exclusively for consumers’ personal, non-commercial use,
that it may not be used for any purpose other than to identify prospective properties consumers may be interested in purchasing.
Images related to data from the MLS is the sole property of the MLS and not the responsibility of the owner of this website.
Provided courtesy of © Copyright 2024 Coastal Carolinas Multiple Listing Service, Inc.®. Information Deemed Reliable but Not Guaranteed. © Copyright 2024 Coastal Carolinas Multiple Listing Service, Inc.® MLS. All rights reserved. Information is provided exclusively for consumers’ personal, non-commercial use,
that it may not be used for any purpose other than to identify prospective properties consumers may be interested in purchasing.
Images related to data from the MLS is the sole property of the MLS and not the responsibility of the owner of this website.