Murrells Inlet, SC 29576
- 4Beds
- 3Full Baths
- 1Half Baths
- 2,800SqFt
- 2005Year Built
- 0.41Acres
- MLS# 1300797
- Residential
- Detached
- Sold
- Approx Time on Market5 months, 18 days
- AreaMurrells Inlet - Georgetown County
- CountyGeorgetown
- SubdivisionPrince Creek - Highwood
Overview
Highwood is considered to be one of the areas premier, upscale, gated, custom home neighborhoods with generous private amenities including a large pool, two lighted tennis courts, a clubhouse with meeting rooms, exercise equipment and more. Walking trails and side walks meander through the neighborhood. This lovely home graces almost a half acre on a duck pond, but also has plenty of room to add a pool. The open, flowing floorplan is enhanced with plantation shutters, heavy trim work and detailed crown molding. The kitchen boasts handsome custom cabinets, gorgeous granite and backsplash. The master bedroom suite has huge walk-in closets with sturdy racks, shelves, and built-in drawers, as well as a roomy bathroom with a large tiled shower and a soothing jetted garden tub. Don't miss the fully air conditioned workshop and bathroom inside the garage. Highwood is only five minutes from the river or Murrells Inlet boating activities, the local shopping, the famous dining, the modern hospital and medical offices, and 10 minutes from the Atlantic Ocean and Brookgreen Gardens.
Sale Info
Listing Date: 01-14-2013
Sold Date: 07-03-2013
Aprox Days on Market:
5 month(s), 18 day(s)
Listing Sold:
11 Year(s), 15 day(s) ago
Asking Price: $440,000
Selling Price: $410,000
Price Difference:
Reduced By $19,900
Agriculture / Farm
Grazing Permits Blm: ,No,
Horse: No
Grazing Permits Forest Service: ,No,
Grazing Permits Private: ,No,
Irrigation Water Rights: ,No,
Farm Credit Service Incl: ,No,
Crops Included: ,No,
Association Fees / Info
Hoa Frequency: Monthly
Hoa Fees: 148
Hoa: 1
Community Features: Clubhouse, Gated, RecreationArea, TennisCourts, Pool
Assoc Amenities: Clubhouse, Gated, Security, TennisCourts
Bathroom Info
Total Baths: 4.00
Halfbaths: 1
Fullbaths: 3
Bedroom Info
Beds: 4
Building Info
New Construction: No
Levels: One
Year Built: 2005
Mobile Home Remains: ,No,
Zoning: Res
Style: Traditional
Construction Materials: Brick
Buyer Compensation
Exterior Features
Spa: No
Patio and Porch Features: RearPorch
Pool Features: Community, OutdoorPool
Foundation: Slab
Exterior Features: SprinklerIrrigation, Porch
Financial
Lease Renewal Option: ,No,
Garage / Parking
Parking Capacity: 8
Garage: Yes
Carport: No
Parking Type: Attached, Garage, TwoCarGarage, GarageDoorOpener
Open Parking: No
Attached Garage: Yes
Garage Spaces: 2
Green / Env Info
Interior Features
Floor Cover: Carpet, Tile, Wood
Fireplace: No
Laundry Features: WasherHookup
Furnished: Unfurnished
Interior Features: CentralVacuum, SplitBedrooms, Workshop, WindowTreatments, BreakfastBar, BedroomonMainLevel, BreakfastArea, EntranceFoyer, StainlessSteelAppliances
Appliances: Dishwasher, Disposal, Microwave, Range, Refrigerator, Dryer, Washer
Lot Info
Lease Considered: ,No,
Lease Assignable: ,No,
Acres: 0.41
Lot Size: 106 x 128 x 77 x 58 x 181
Land Lease: No
Lot Description: IrregularLot
Misc
Pool Private: No
Offer Compensation
Other School Info
Property Info
County: Georgetown
View: No
Senior Community: No
Stipulation of Sale: None
Property Sub Type Additional: Detached
Property Attached: No
Security Features: GatedCommunity, SmokeDetectors, SecurityService
Disclosures: CovenantsRestrictionsDisclosure,SellerDisclosure
Rent Control: No
Construction: Resale
Room Info
Basement: ,No,
Sold Info
Sold Date: 2013-07-03T00:00:00
Sqft Info
Building Sqft: 4100
Sqft: 2800
Tax Info
Tax Legal Description: Lot 105 Phase III
Unit Info
Utilities / Hvac
Heating: Central, Electric, ForcedAir
Cooling: CentralAir
Electric On Property: No
Cooling: Yes
Utilities Available: CableAvailable, ElectricityAvailable, NaturalGasAvailable, PhoneAvailable, SewerAvailable, UndergroundUtilities, WaterAvailable
Heating: Yes
Water Source: Public
Waterfront / Water
Waterfront: No
Directions
From 707, turn onto Prince Creek Parkway. Continue almost two miles to Highwood on right. Enter gate code. Turn right onto Cascade Drive. House is 6th house on right. From Wachesaw Rd, turn onto Journey's End Rd which becomes Prince Creek Pkwy. Highwood entrance is 1/2 mile on left.Courtesy of The Litchfield Co.re-princecrk



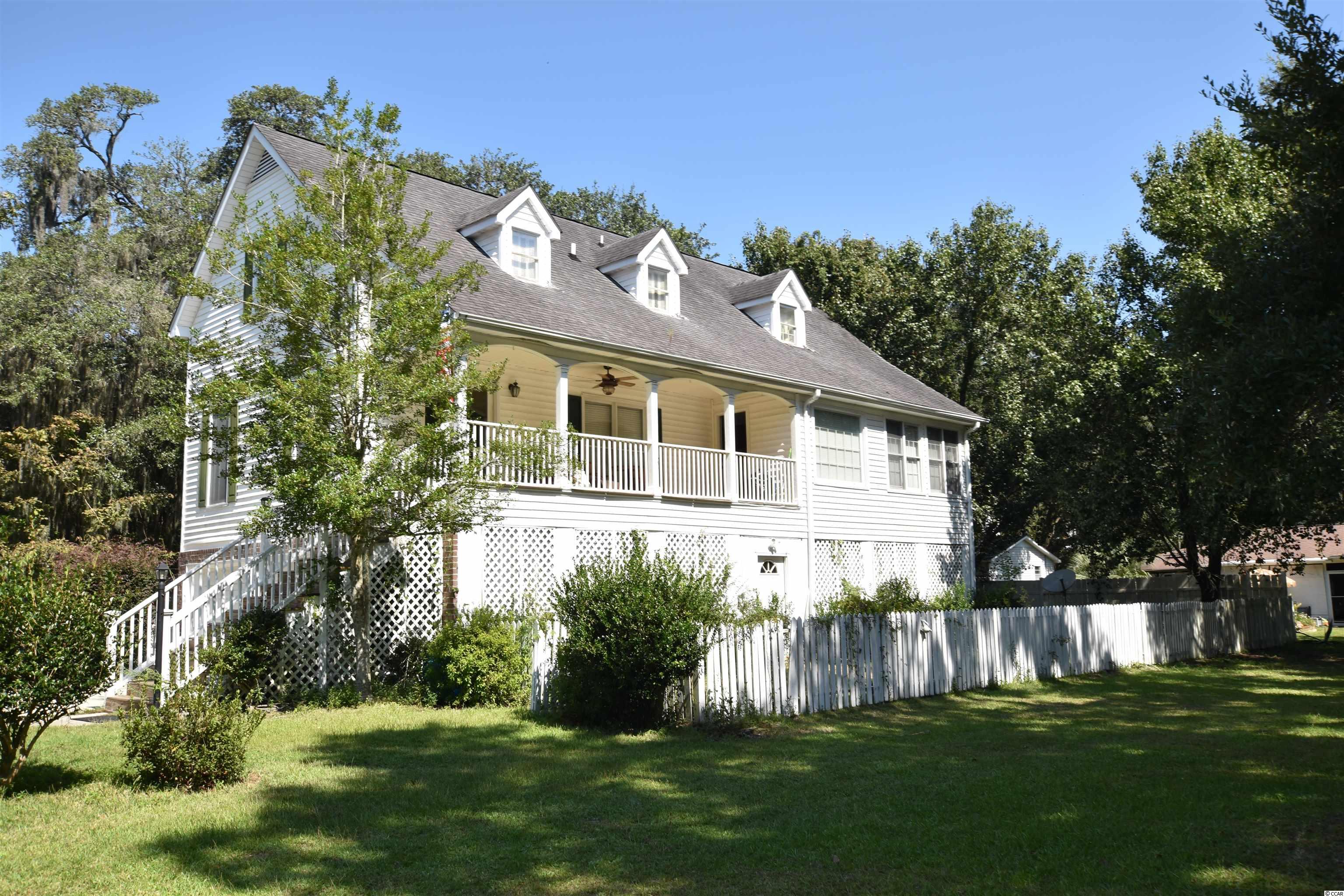
 MLS# 2221328
MLS# 2221328 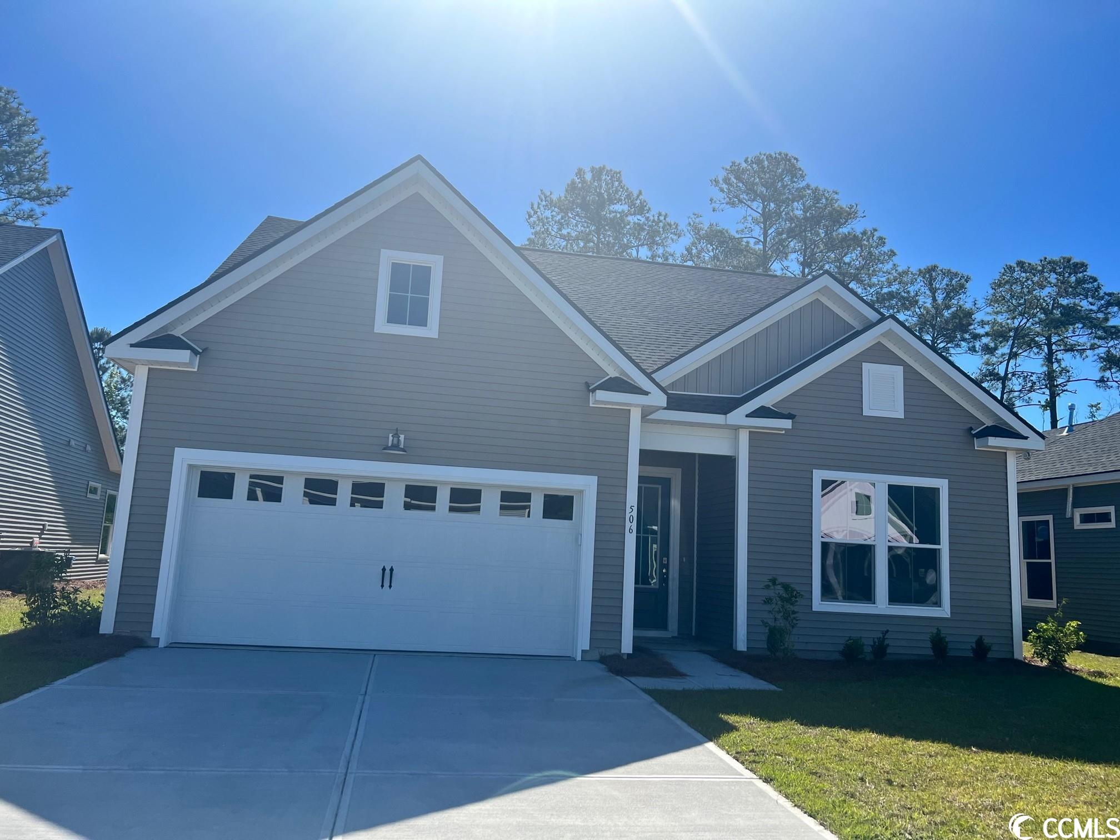
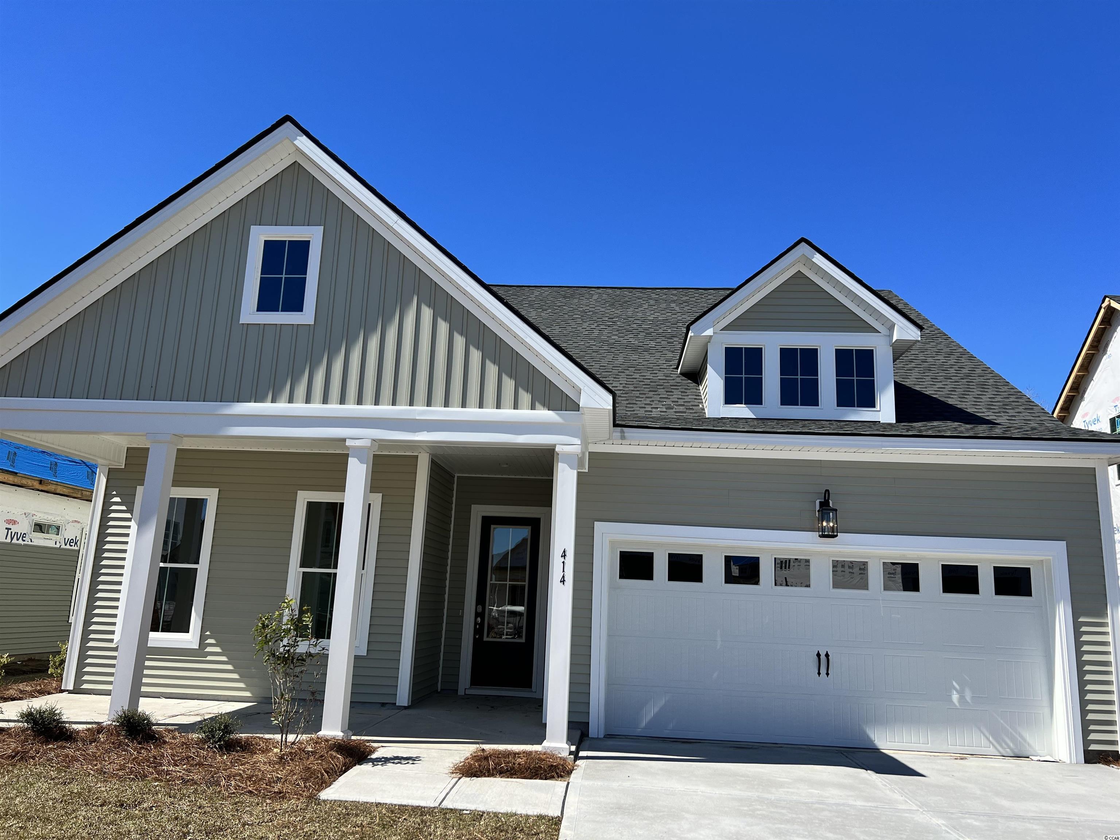
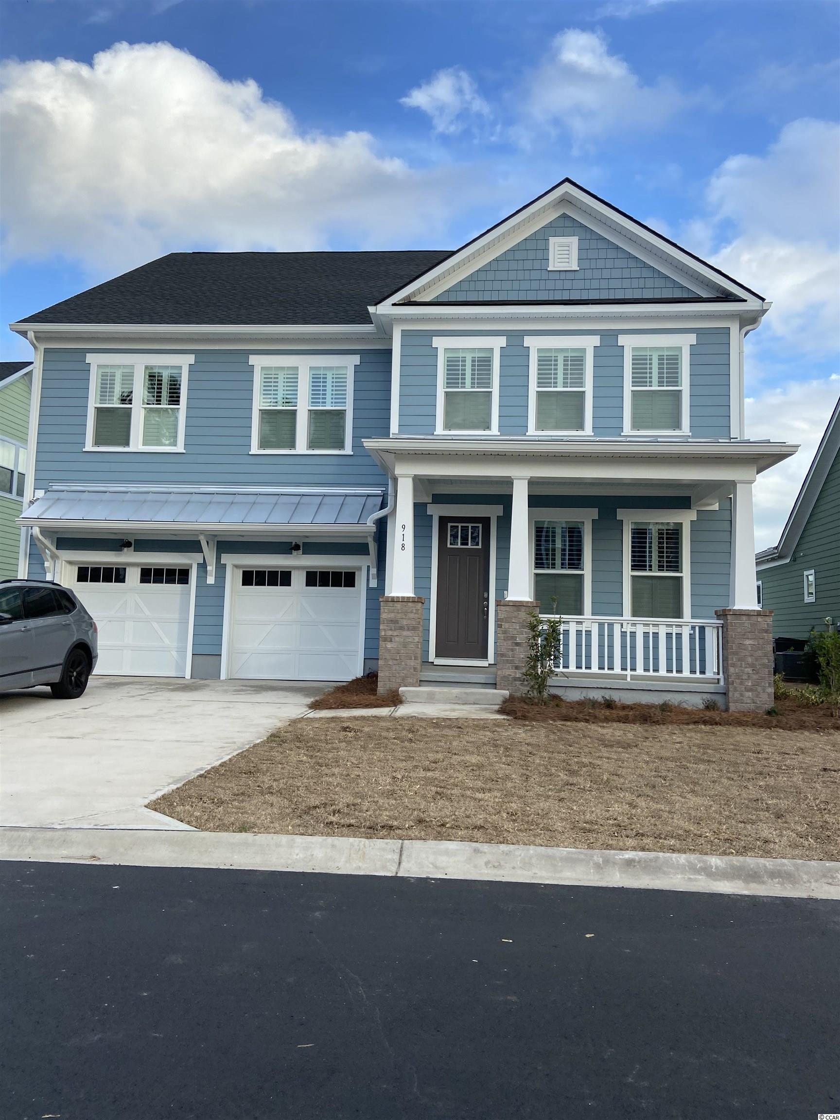
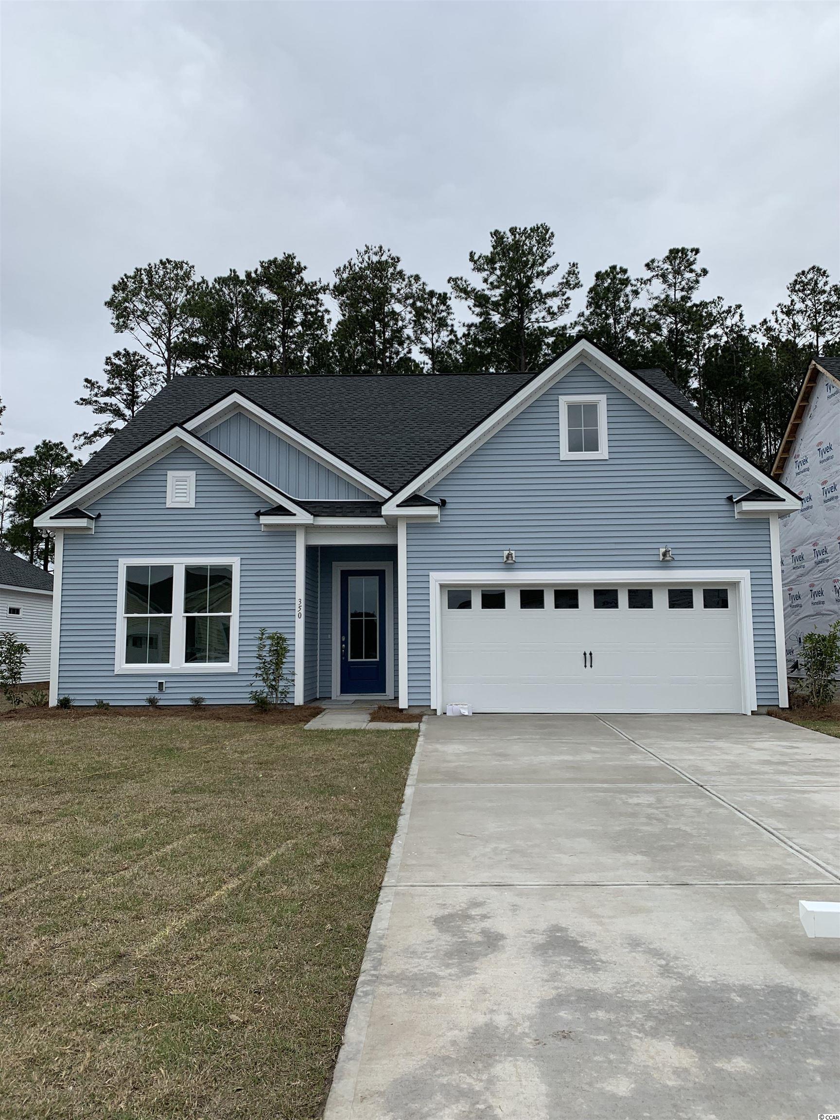
 Provided courtesy of © Copyright 2024 Coastal Carolinas Multiple Listing Service, Inc.®. Information Deemed Reliable but Not Guaranteed. © Copyright 2024 Coastal Carolinas Multiple Listing Service, Inc.® MLS. All rights reserved. Information is provided exclusively for consumers’ personal, non-commercial use,
that it may not be used for any purpose other than to identify prospective properties consumers may be interested in purchasing.
Images related to data from the MLS is the sole property of the MLS and not the responsibility of the owner of this website.
Provided courtesy of © Copyright 2024 Coastal Carolinas Multiple Listing Service, Inc.®. Information Deemed Reliable but Not Guaranteed. © Copyright 2024 Coastal Carolinas Multiple Listing Service, Inc.® MLS. All rights reserved. Information is provided exclusively for consumers’ personal, non-commercial use,
that it may not be used for any purpose other than to identify prospective properties consumers may be interested in purchasing.
Images related to data from the MLS is the sole property of the MLS and not the responsibility of the owner of this website.