Georgetown, SC 29440
- 3Beds
- 2Full Baths
- N/AHalf Baths
- 1,885SqFt
- 1998Year Built
- 1.00Acres
- MLS# 1911032
- Residential
- Detached
- Sold
- Approx Time on Market6 months, 26 days
- AreaGeorgetown Area--Kensington/northern Side of Gtown
- CountyGeorgetown
- Subdivision Colonial Estates
Overview
Great deal in the most desired area of Colonial Estates. Located on the corner of Julian and Second Avenue. Enjoy the privacy of a HOA community without the HOA regulations and costs. Smaller community with larger spacious lots. Home has concrete/hardiplank siding for easy upkeep. Large family room with dining room combination. Big roomy kitchen with lots of counter space and cabinets that is always great for family gatherings. Master has tray ceiling. Master bath has separate shower and Jacuzzi tub. Large walk in closet with attached linen closet. Split bedroom plan affords privacy on the other side with a shared bath. Step out of your family room onto a private screened porch with a swing. Nice place to sit and enjoy the peace in the morning or at the end of the day. Home is beautifully landscaped with mature trees, azaleas, camellias, Hydrangea, Tulip tree, Wisteria and more. If this sounds inviting to you, call to schedule a visit today. You will love it
Sale Info
Listing Date: 05-16-2019
Sold Date: 12-13-2019
Aprox Days on Market:
6 month(s), 26 day(s)
Listing Sold:
4 Year(s), 10 month(s), 18 day(s) ago
Asking Price: $269,000
Selling Price: $235,295
Price Difference:
Reduced By $4,605
Agriculture / Farm
Grazing Permits Blm: ,No,
Horse: No
Grazing Permits Forest Service: ,No,
Grazing Permits Private: ,No,
Irrigation Water Rights: ,No,
Farm Credit Service Incl: ,No,
Other Equipment: SatelliteDish
Crops Included: ,No,
Association Fees / Info
Hoa Frequency: NotApplicable
Hoa: No
Bathroom Info
Total Baths: 2.00
Fullbaths: 2
Bedroom Info
Beds: 3
Building Info
New Construction: No
Levels: One
Year Built: 1998
Mobile Home Remains: ,No,
Zoning: Residentia
Style: Ranch
Construction Materials: HardiPlankType, WoodFrame
Buyer Compensation
Exterior Features
Spa: No
Patio and Porch Features: RearPorch, FrontPorch, Porch, Screened
Foundation: Slab
Exterior Features: Fence, Porch, Storage
Financial
Lease Renewal Option: ,No,
Garage / Parking
Parking Capacity: 4
Garage: Yes
Carport: No
Parking Type: Attached, TwoCarGarage, Garage, GarageDoorOpener
Open Parking: No
Attached Garage: Yes
Garage Spaces: 2
Green / Env Info
Green Energy Efficient: Doors, Windows
Interior Features
Floor Cover: Carpet, Laminate, Tile
Door Features: InsulatedDoors, StormDoors
Fireplace: Yes
Laundry Features: WasherHookup
Furnished: Unfurnished
Interior Features: Attic, Fireplace, PermanentAtticStairs, SplitBedrooms, WindowTreatments, BreakfastBar, BedroomonMainLevel, BreakfastArea, EntranceFoyer, KitchenIsland, Workshop
Appliances: Dishwasher, Disposal, Range, Refrigerator, RangeHood
Lot Info
Lease Considered: ,No,
Lease Assignable: ,No,
Acres: 1.00
Land Lease: No
Lot Description: CornerLot, OutsideCityLimits, Rectangular
Misc
Pool Private: No
Offer Compensation
Other School Info
Property Info
County: Georgetown
View: No
Senior Community: No
Stipulation of Sale: None
Property Sub Type Additional: Detached
Property Attached: No
Security Features: SmokeDetectors
Disclosures: SellerDisclosure
Rent Control: No
Construction: Resale
Room Info
Basement: ,No,
Sold Info
Sold Date: 2019-12-13T00:00:00
Sqft Info
Building Sqft: 2880
Sqft: 1885
Tax Info
Tax Legal Description: 5 Sec B Kensington E HME#
Unit Info
Utilities / Hvac
Heating: Central, Electric, Gas
Cooling: CentralAir
Electric On Property: No
Cooling: Yes
Utilities Available: CableAvailable, ElectricityAvailable, PhoneAvailable, SewerAvailable, UndergroundUtilities, WaterAvailable
Heating: Yes
Water Source: Public
Waterfront / Water
Waterfront: No
Schools
Elem: Kensington Elementary School
Middle: Georgetown Middle School
High: Georgetown High School
Directions
Take North Frasier St to Summit St. Turn right on Summit and follow to the end. Turn left onto Colonial St and follow to stop sign. Turn right onto Julian Street. House is #774 on the right (Yellow). Side driveway.Courtesy of Realty One Group Docksidesouth


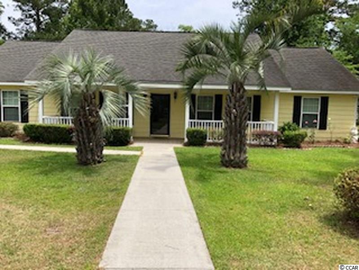
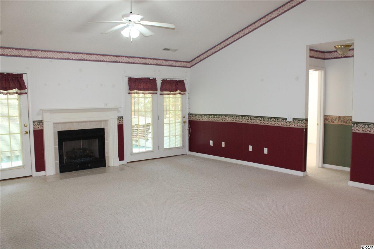
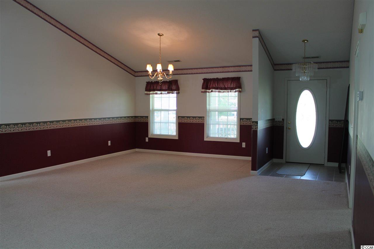
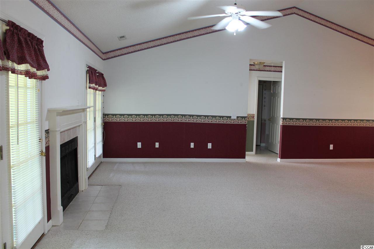
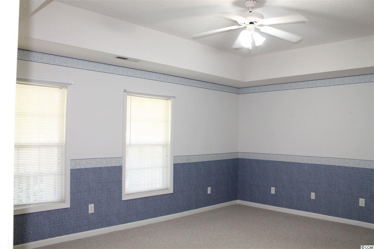
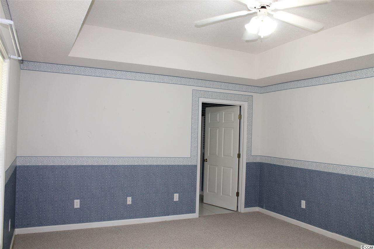
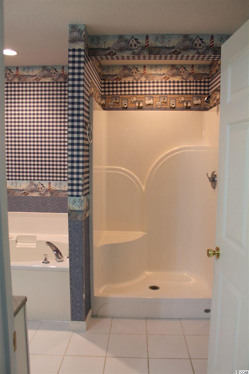
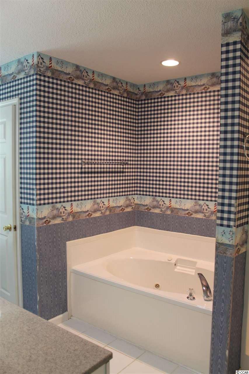
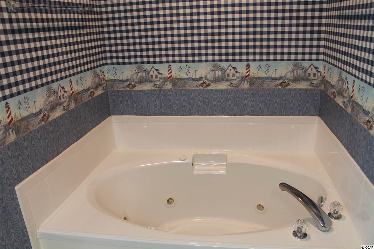
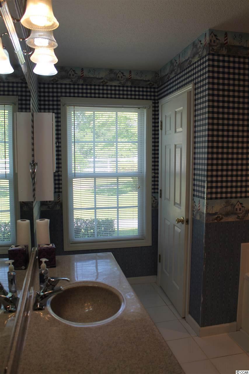
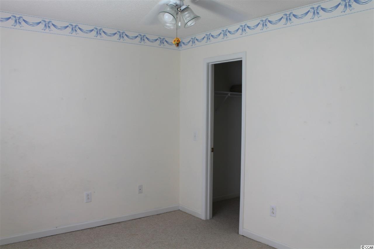
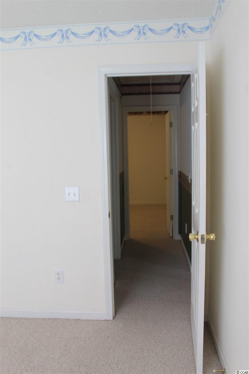
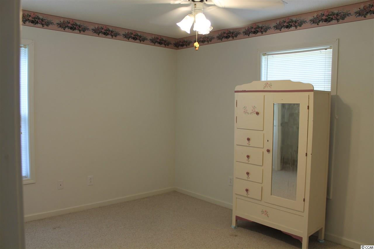
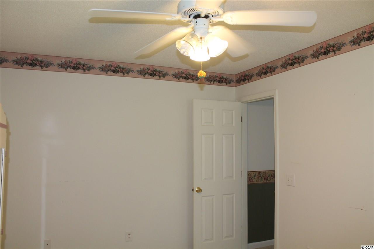
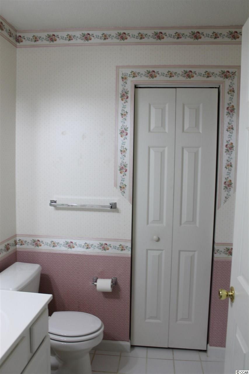
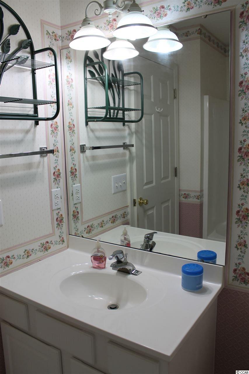
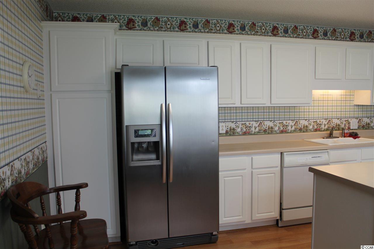
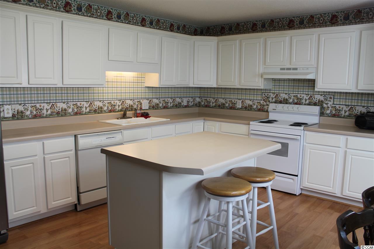
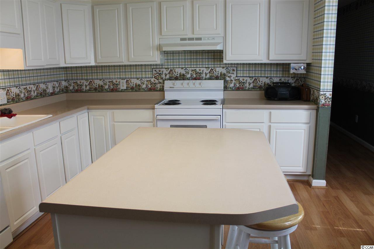
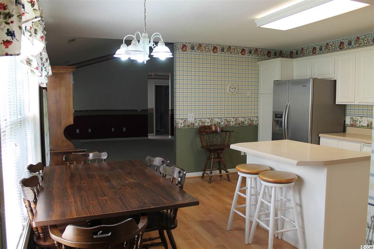
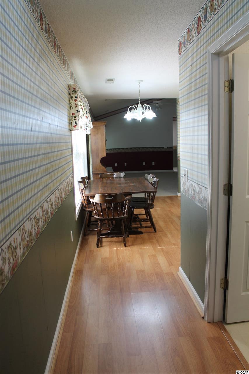
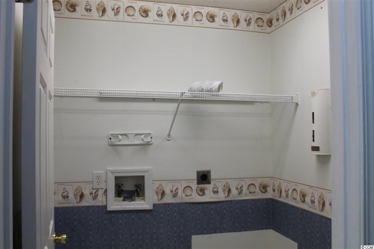
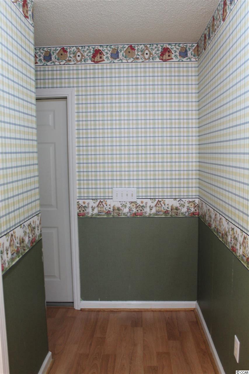
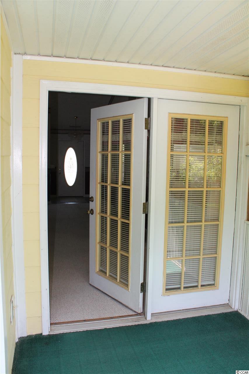
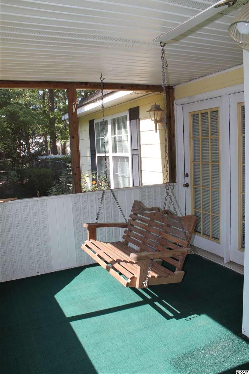
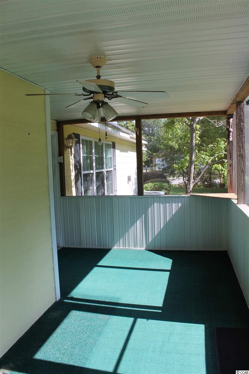
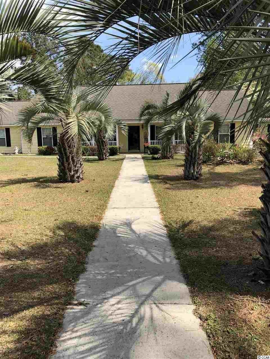
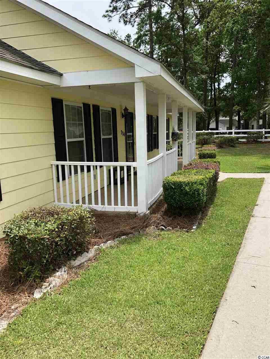
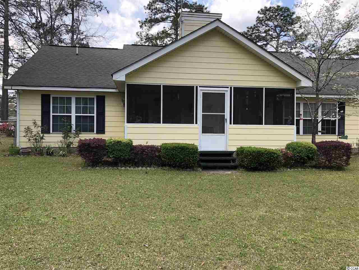
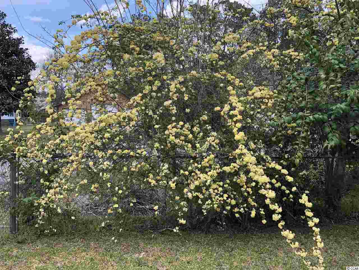
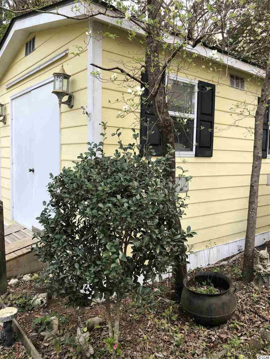
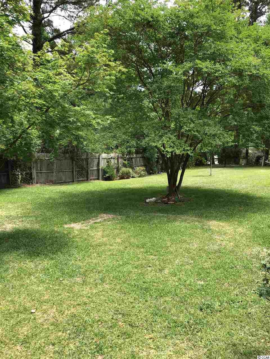
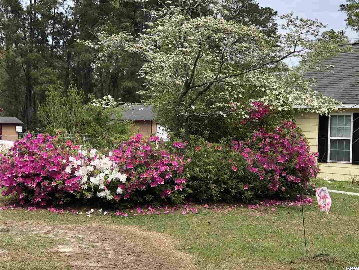
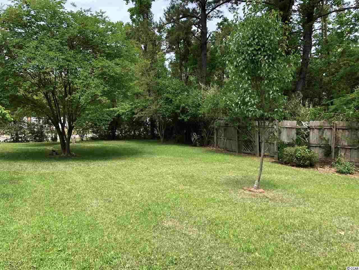
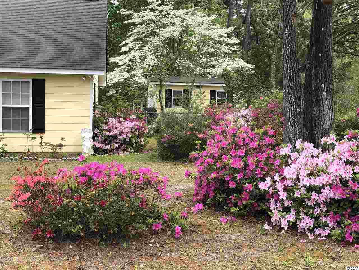
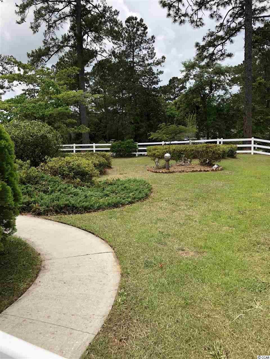
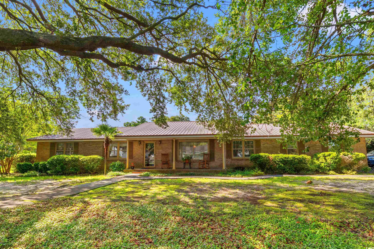
 MLS# 2417395
MLS# 2417395 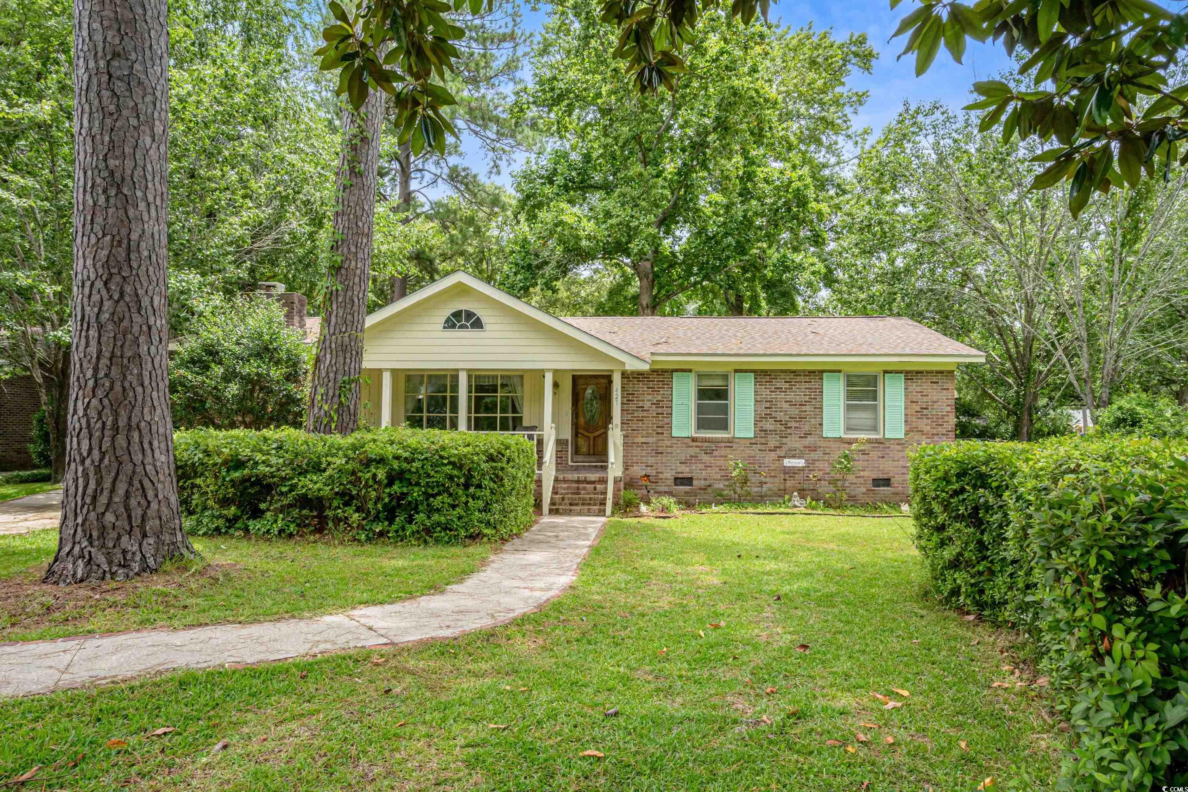
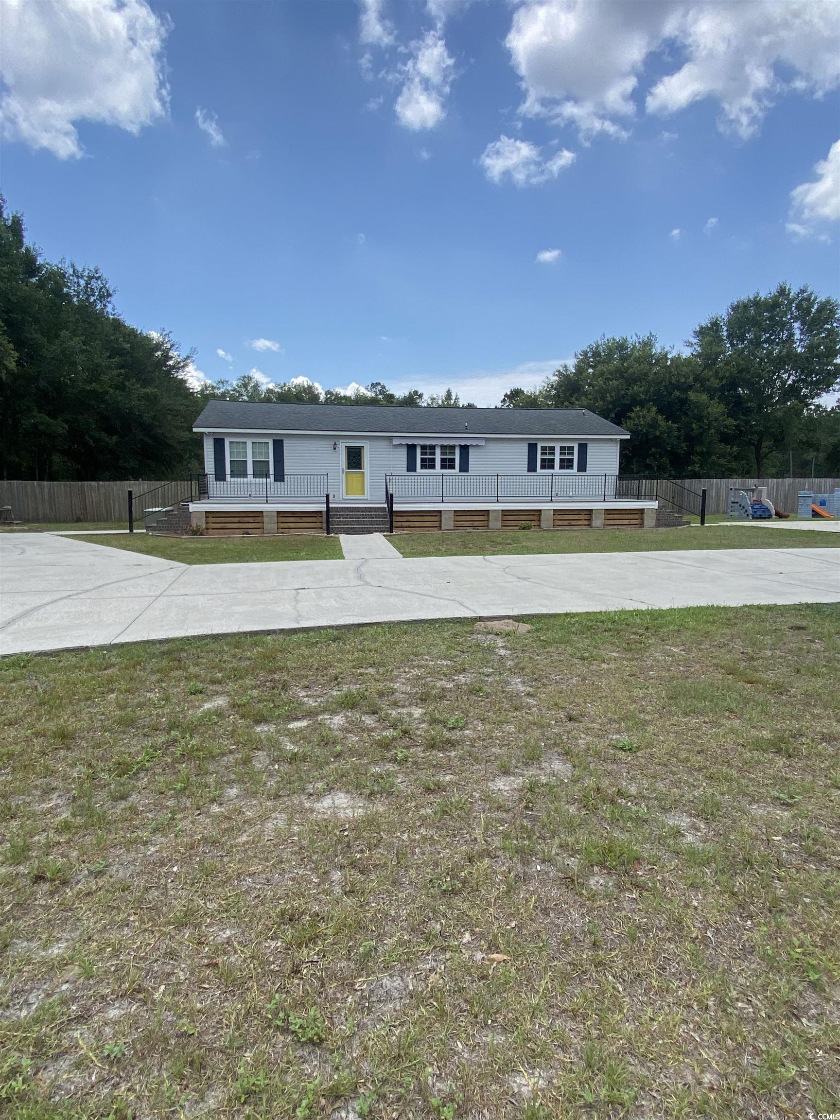
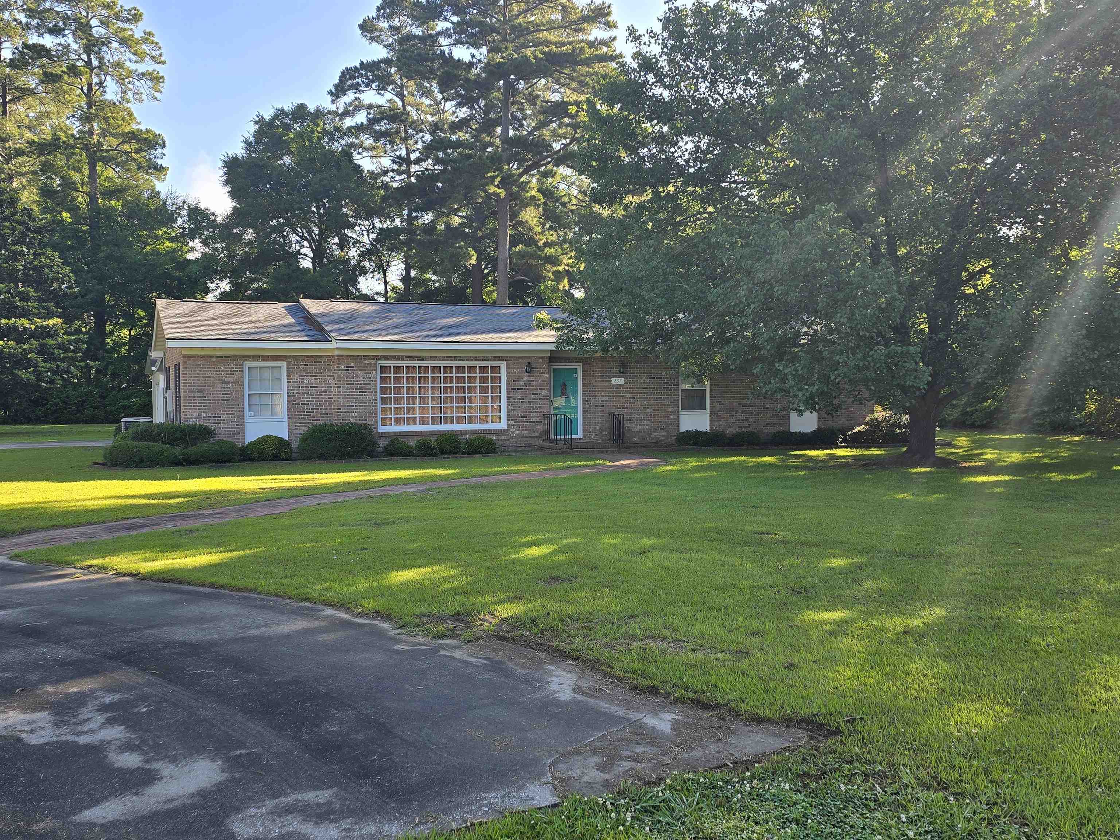
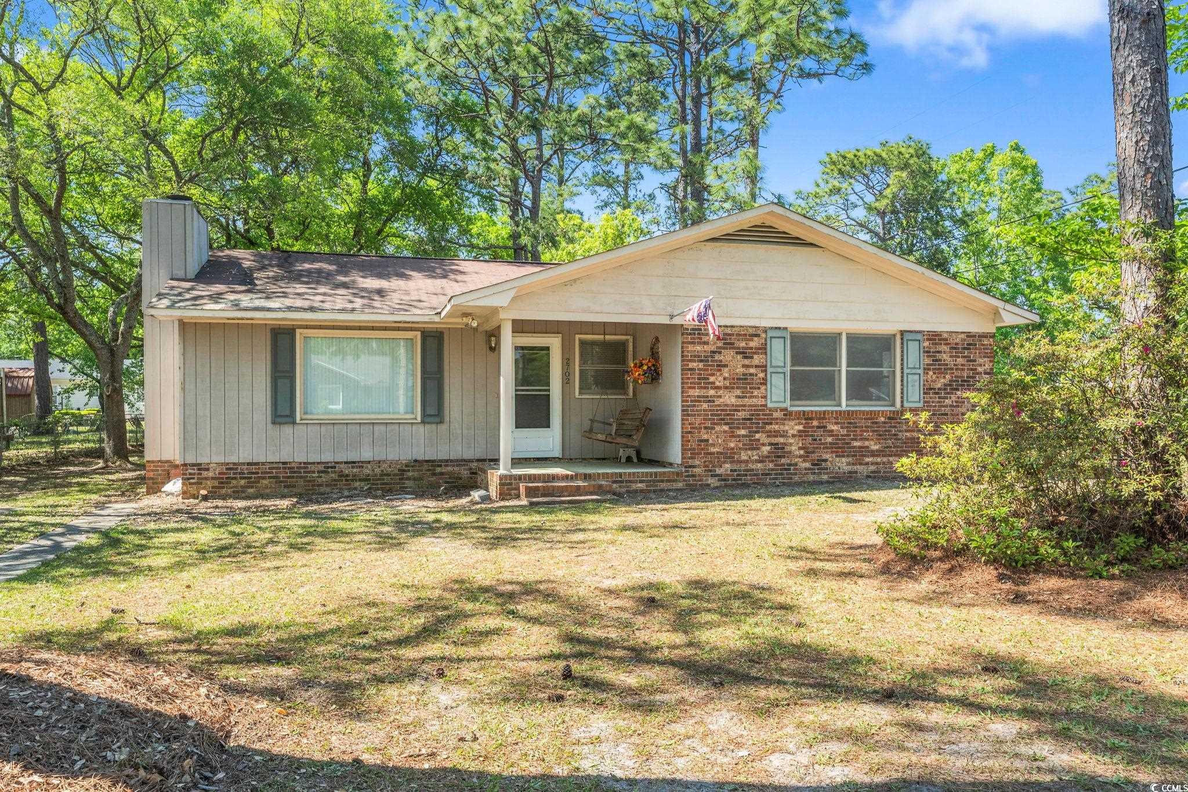
 Provided courtesy of © Copyright 2024 Coastal Carolinas Multiple Listing Service, Inc.®. Information Deemed Reliable but Not Guaranteed. © Copyright 2024 Coastal Carolinas Multiple Listing Service, Inc.® MLS. All rights reserved. Information is provided exclusively for consumers’ personal, non-commercial use,
that it may not be used for any purpose other than to identify prospective properties consumers may be interested in purchasing.
Images related to data from the MLS is the sole property of the MLS and not the responsibility of the owner of this website.
Provided courtesy of © Copyright 2024 Coastal Carolinas Multiple Listing Service, Inc.®. Information Deemed Reliable but Not Guaranteed. © Copyright 2024 Coastal Carolinas Multiple Listing Service, Inc.® MLS. All rights reserved. Information is provided exclusively for consumers’ personal, non-commercial use,
that it may not be used for any purpose other than to identify prospective properties consumers may be interested in purchasing.
Images related to data from the MLS is the sole property of the MLS and not the responsibility of the owner of this website.