Murrells Inlet, SC 29576
- 3Beds
- 3Full Baths
- 1Half Baths
- 3,550SqFt
- 2006Year Built
- 0.52Acres
- MLS# 2000084
- Residential
- Detached
- Sold
- Approx Time on Market7 months, 14 days
- AreaMurrells Inlet - Georgetown County
- CountyGeorgetown
- SubdivisionPrince Creek - Highwood
Overview
Come see this stunning showcase, custom built 3+-bedroom, 3.5 bath all-brick home with approximately 3500 heated sq. ft. and which is situated on a spacious one-half acre in the gated Highwood community of Prince Creek. As you step inside you will quickly be amazed by this breathtaking, open floor plan. Not a detail has been overlooked, from granite countertops, custom cabinetry, stainless steel appliances, and beautiful wood and tile flooring throughout the entire home. Two fireplaces enhance the ambience of the open floor plan and are perfect for entertaining guests and enjoying our cooler South Carolina evenings. The vaulted ceiling great room includes a natural gas fireplace and opens into a climate-controlled Carolina Room with vaulted ceilings. As you enter the Carolina room through the massive sliding glass doors, you will step into a beautiful all glass room, topped by Palladian windows, which lets plenty of natural light and sunshine into the home. The Carolina room is sure to be a conversation piece with your guests and overlooks a private, large back yard that borders a pond and includes graceful Southern gardens sure to delight. The lovely large fountain also DOES convey! The open floor plan also includes a family room with a wood-burning fireplace as well as a breakfast area. Added features include: double trays, crown molding, plantation shutters, natural gas, and stunning tile back splash with modern kitchen colors. The entire home has been painted with custom designer colors. The first-floor master bedroom suite features a sitting area, two large walk-in closets, newly updated double granite vanity, a walk-in tiled rainfall shower, and a large jetted bathtub. Situated off of the master bedroom through the French doors is a private patio to enjoy your morning coffee. Off of the main entryway is a private study and library, where beautiful, ornate glass doors welcome you into space. If the need should arise this can be converted into a 4th bedroom! The second floor features a flex room with a full ensuite bath. There is also walk-in attic space here. If you need a 4th or 5th sleeping area, this could be it! If not, it could also be used as an office, art or yoga studio, a workout room, a work area or a play area for the kids. The Highwood community offers a pool, clubhouse, tennis courts, and exercise area. Highwood community borders the Tournament Players Club (TPC) golf course of Myrtle Beach and is within minutes of waterway marinas, a variety of championship golf courses, Huntingdon Beach State Park, Brookgreen Gardens, Tidelands Community Health, and the restaurants on the Marshwalk. Dont miss this one if you desire an upscale gated community in the Prince Creek Area.
Sale Info
Listing Date: 01-02-2020
Sold Date: 08-17-2020
Aprox Days on Market:
7 month(s), 14 day(s)
Listing Sold:
4 Year(s), 1 day(s) ago
Asking Price: $569,900
Selling Price: $530,000
Price Difference:
Reduced By $14,700
Agriculture / Farm
Grazing Permits Blm: ,No,
Horse: No
Grazing Permits Forest Service: ,No,
Grazing Permits Private: ,No,
Irrigation Water Rights: ,No,
Farm Credit Service Incl: ,No,
Crops Included: ,No,
Association Fees / Info
Hoa Frequency: Monthly
Hoa Fees: 148
Hoa: 1
Hoa Includes: AssociationManagement, CommonAreas, LegalAccounting, Pools, RecreationFacilities
Community Features: Clubhouse, GolfCartsOK, Gated, RecreationArea, TennisCourts, Golf, LongTermRentalAllowed, Pool
Assoc Amenities: Clubhouse, Gated, OwnerAllowedGolfCart, OwnerAllowedMotorcycle, PetRestrictions, TennisCourts
Bathroom Info
Total Baths: 4.00
Halfbaths: 1
Fullbaths: 3
Bedroom Info
Beds: 3
Building Info
New Construction: No
Levels: MultiSplit
Year Built: 2006
Mobile Home Remains: ,No,
Zoning: RES
Style: Traditional
Construction Materials: BrickVeneer
Buyer Compensation
Exterior Features
Spa: No
Patio and Porch Features: RearPorch, Deck, FrontPorch, Patio
Window Features: Skylights
Pool Features: Community, OutdoorPool
Foundation: Slab
Exterior Features: Deck, SprinklerIrrigation, Porch, Patio
Financial
Lease Renewal Option: ,No,
Garage / Parking
Parking Capacity: 4
Garage: Yes
Carport: No
Parking Type: Attached, TwoCarGarage, Garage, GarageDoorOpener
Open Parking: No
Attached Garage: Yes
Garage Spaces: 2
Green / Env Info
Green Energy Efficient: Doors, Windows
Interior Features
Floor Cover: Carpet, Tile, Wood
Door Features: InsulatedDoors
Fireplace: Yes
Laundry Features: WasherHookup
Furnished: Unfurnished
Interior Features: Attic, Fireplace, PermanentAtticStairs, SplitBedrooms, Skylights, WindowTreatments, BreakfastBar, BedroomonMainLevel, BreakfastArea, EntranceFoyer, KitchenIsland, StainlessSteelAppliances, SolidSurfaceCounters, Workshop
Appliances: Dishwasher, Freezer, Disposal, Microwave, Range, Refrigerator, RangeHood
Lot Info
Lease Considered: ,No,
Lease Assignable: ,No,
Acres: 0.52
Lot Size: 122 X 210 X 110 X 181
Land Lease: No
Lot Description: NearGolfCourse, LakeFront, OutsideCityLimits, Pond, Rectangular
Misc
Pool Private: No
Pets Allowed: OwnerOnly, Yes
Offer Compensation
Other School Info
Property Info
County: Georgetown
View: No
Senior Community: No
Stipulation of Sale: None
Property Sub Type Additional: Detached
Property Attached: No
Security Features: GatedCommunity, SmokeDetectors
Disclosures: CovenantsRestrictionsDisclosure,SellerDisclosure
Rent Control: No
Construction: Resale
Room Info
Basement: ,No,
Sold Info
Sold Date: 2020-08-17T00:00:00
Sqft Info
Building Sqft: 4250
Living Area Source: Appraiser
Sqft: 3550
Tax Info
Tax Legal Description: LOT 96 HIGHWOOD PH. III
Unit Info
Utilities / Hvac
Heating: Central, Electric
Cooling: CentralAir
Electric On Property: No
Cooling: Yes
Utilities Available: CableAvailable, ElectricityAvailable, NaturalGasAvailable, PhoneAvailable, SewerAvailable, UndergroundUtilities, WaterAvailable
Heating: Yes
Water Source: Public
Waterfront / Water
Waterfront: Yes
Waterfront Features: Pond
Directions
Take Prince Creek Parkway off of Hwy. 707 and Highwood will be on the right in approx. 2 miles. This is a Gated community. Take a right on Cascade Dr. and go past the amenity Center and then the home will be on the left.. You can also access Prince Creek Parkway from Wachesaw Rd.Courtesy of Garden City Realty, Inc - lhewitt@gardencityrealty.com


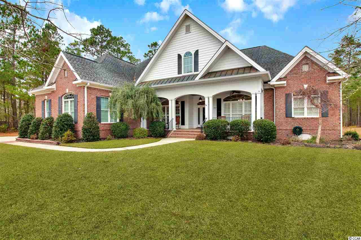
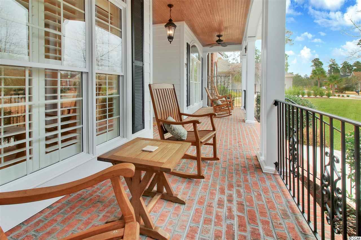
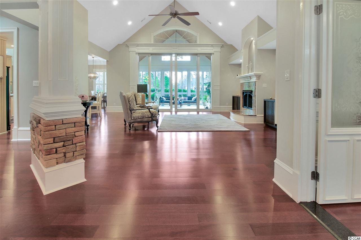
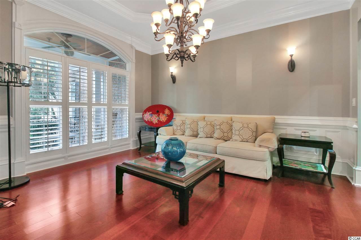
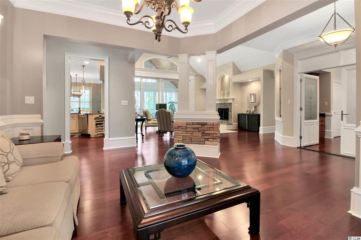
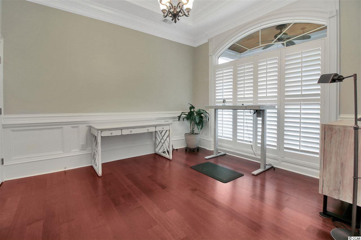
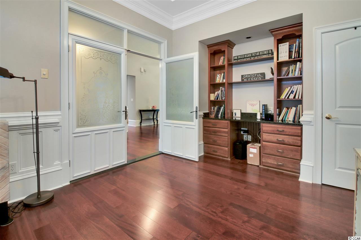
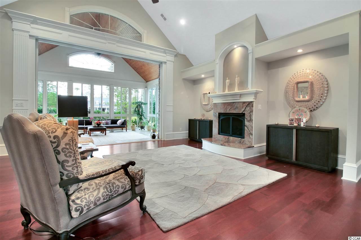
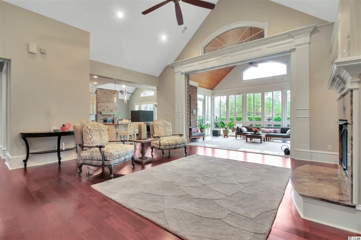
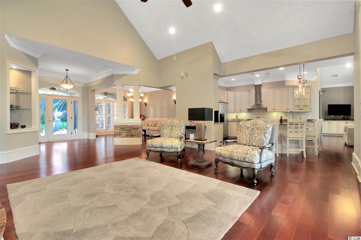
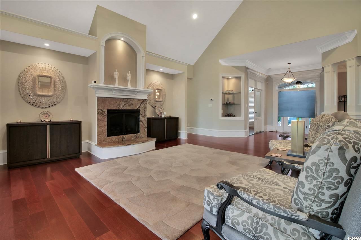
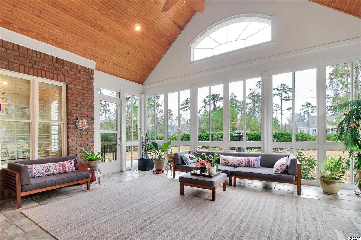
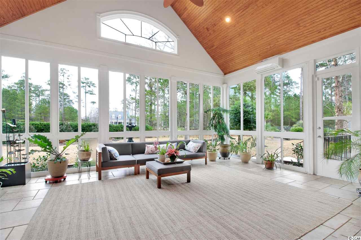
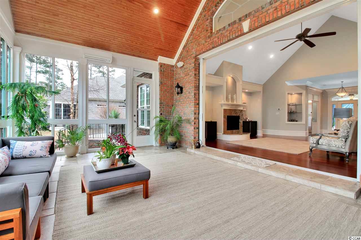
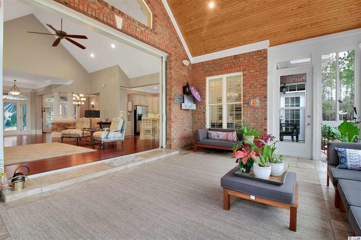
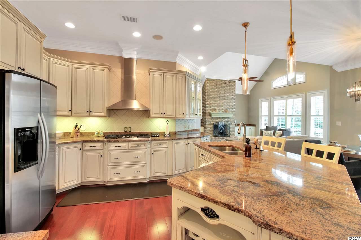
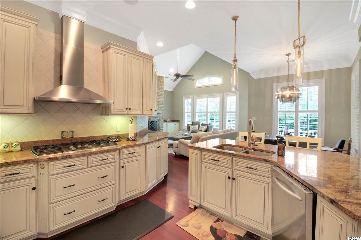
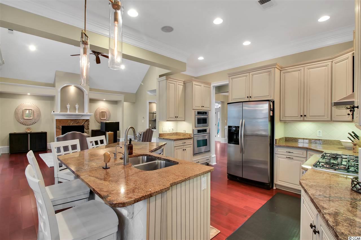
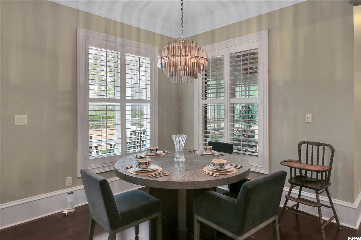
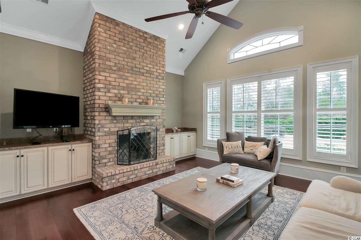
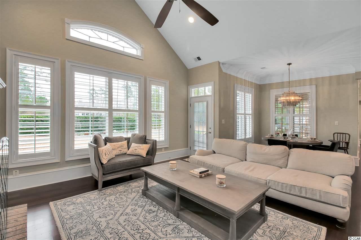
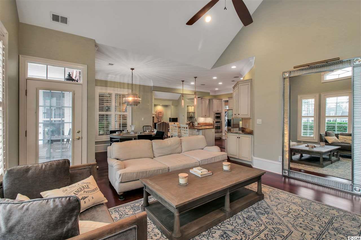
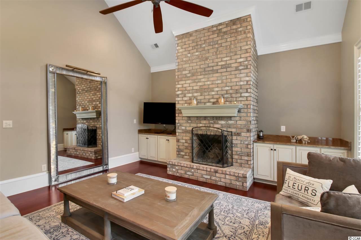
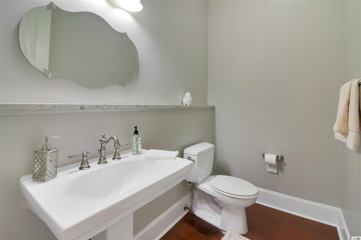
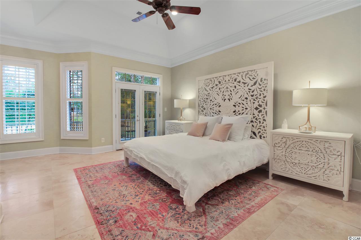
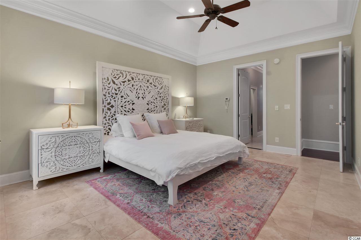
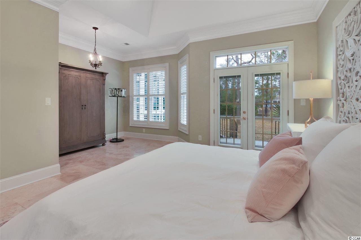
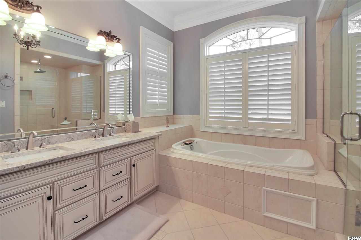
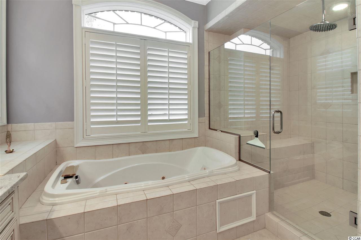
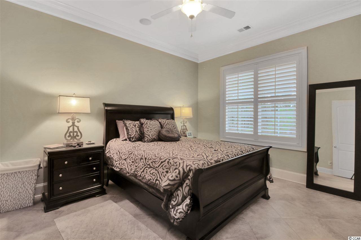
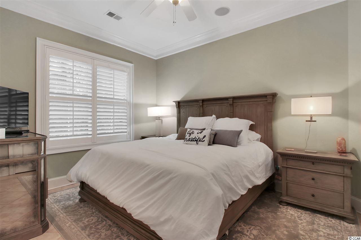
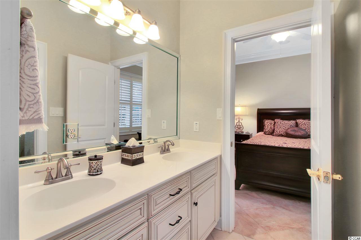
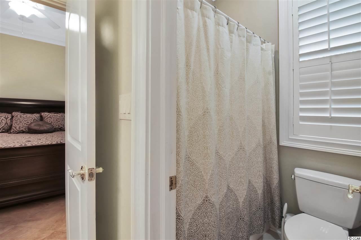
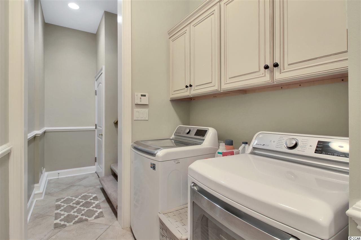
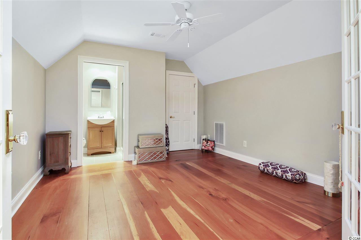
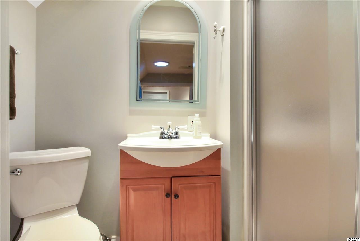
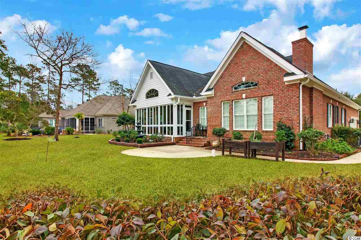
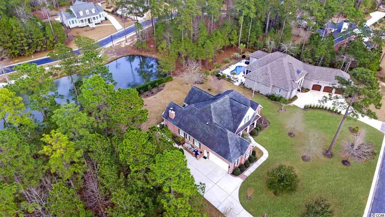
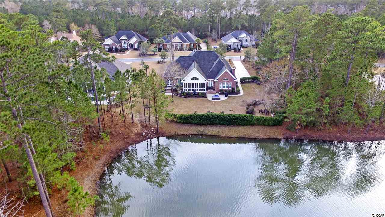
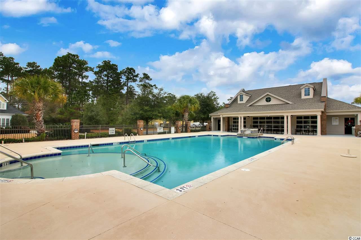
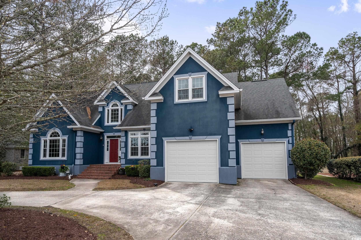
 MLS# 2405252
MLS# 2405252 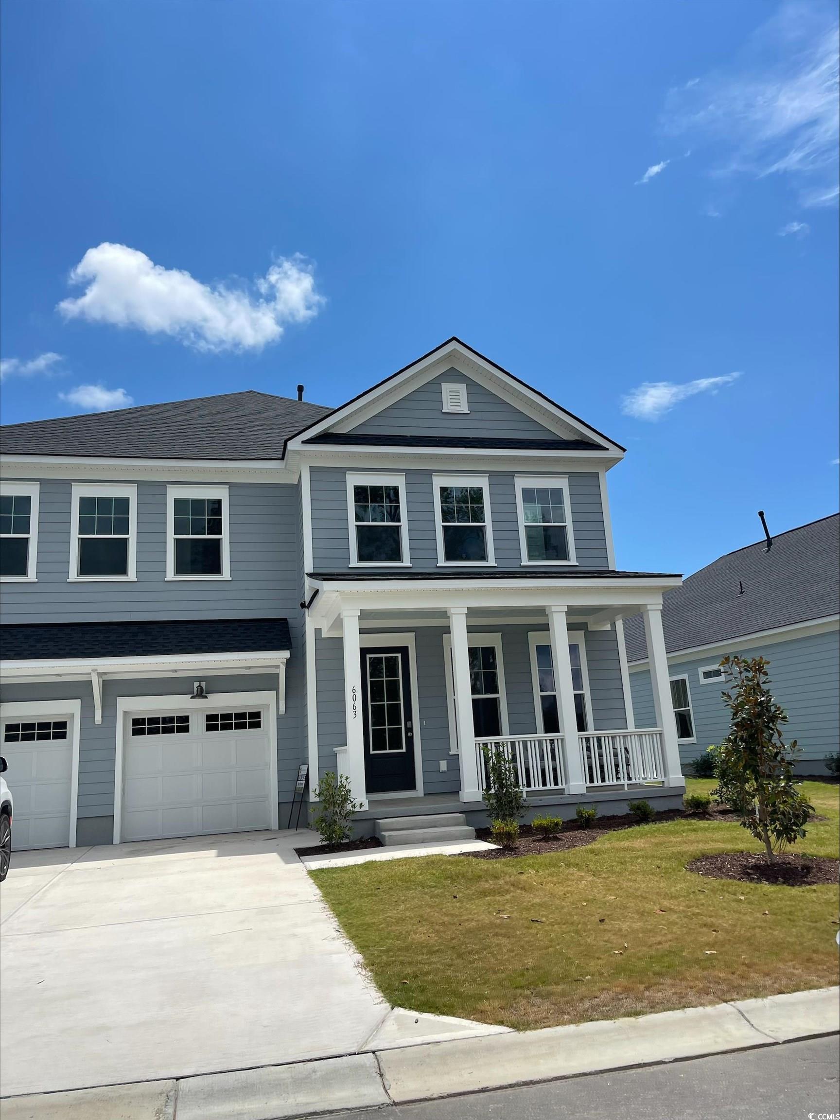
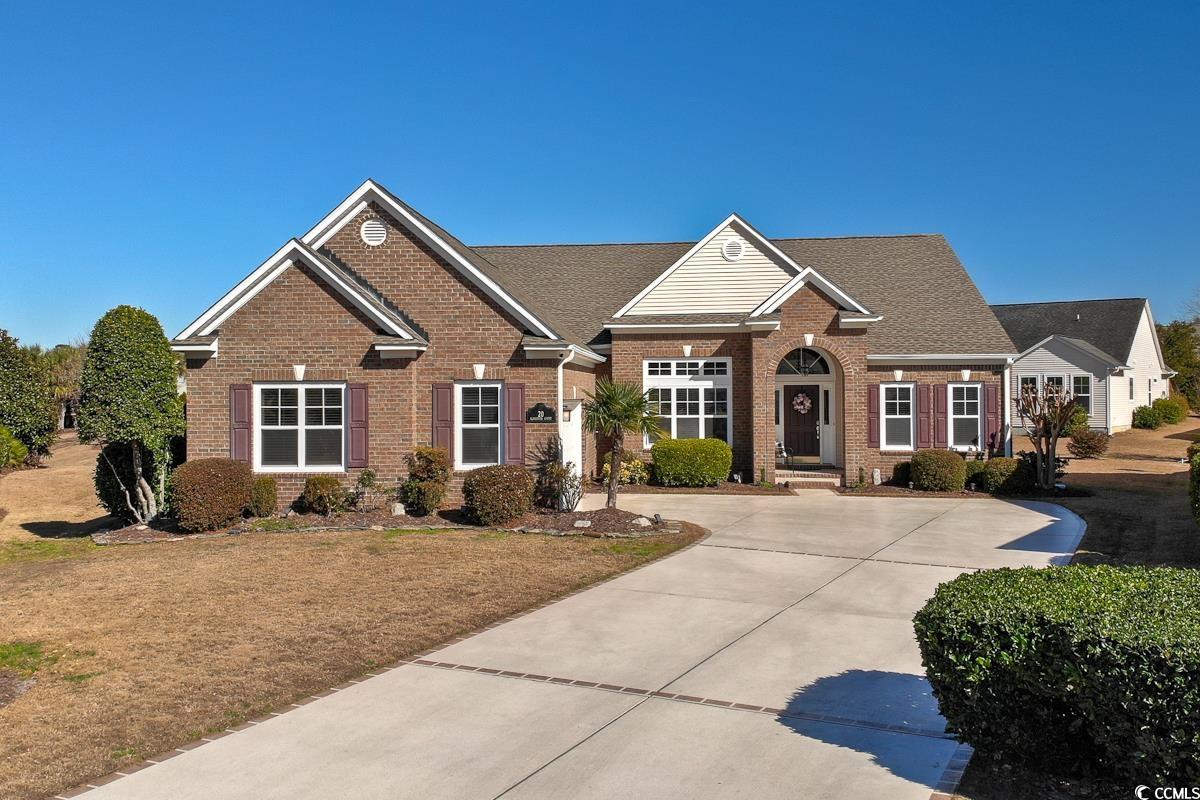
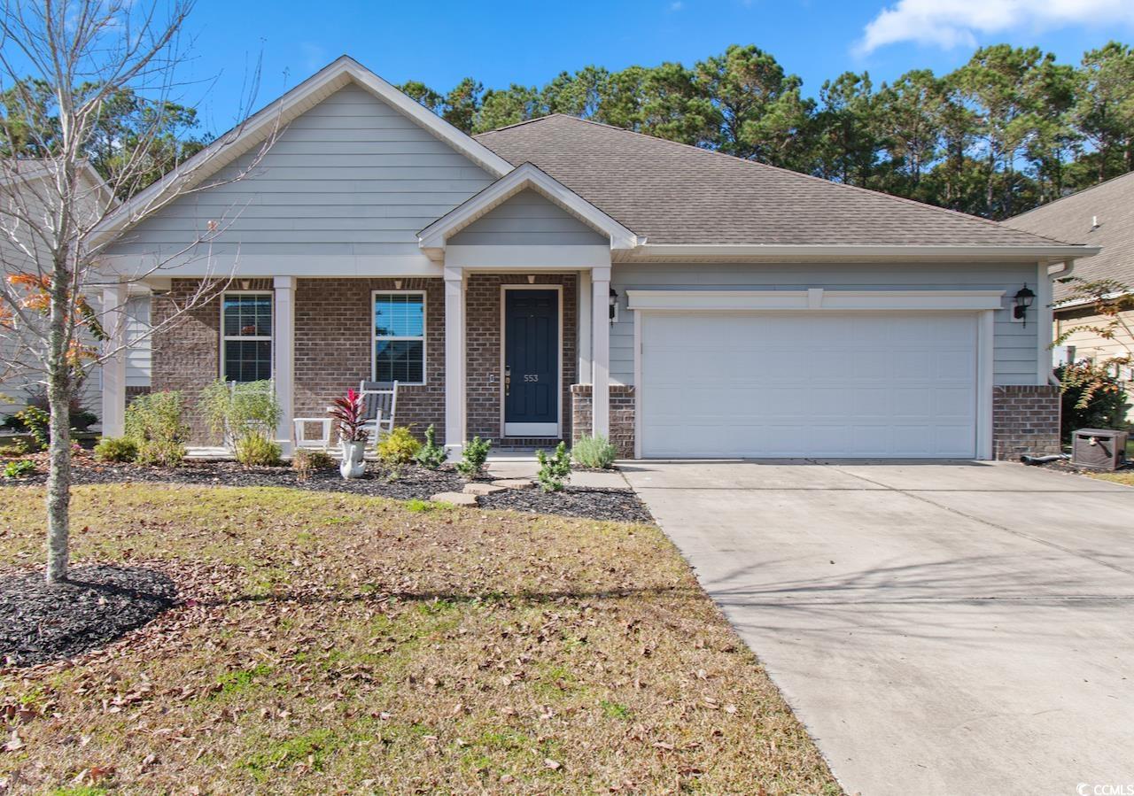
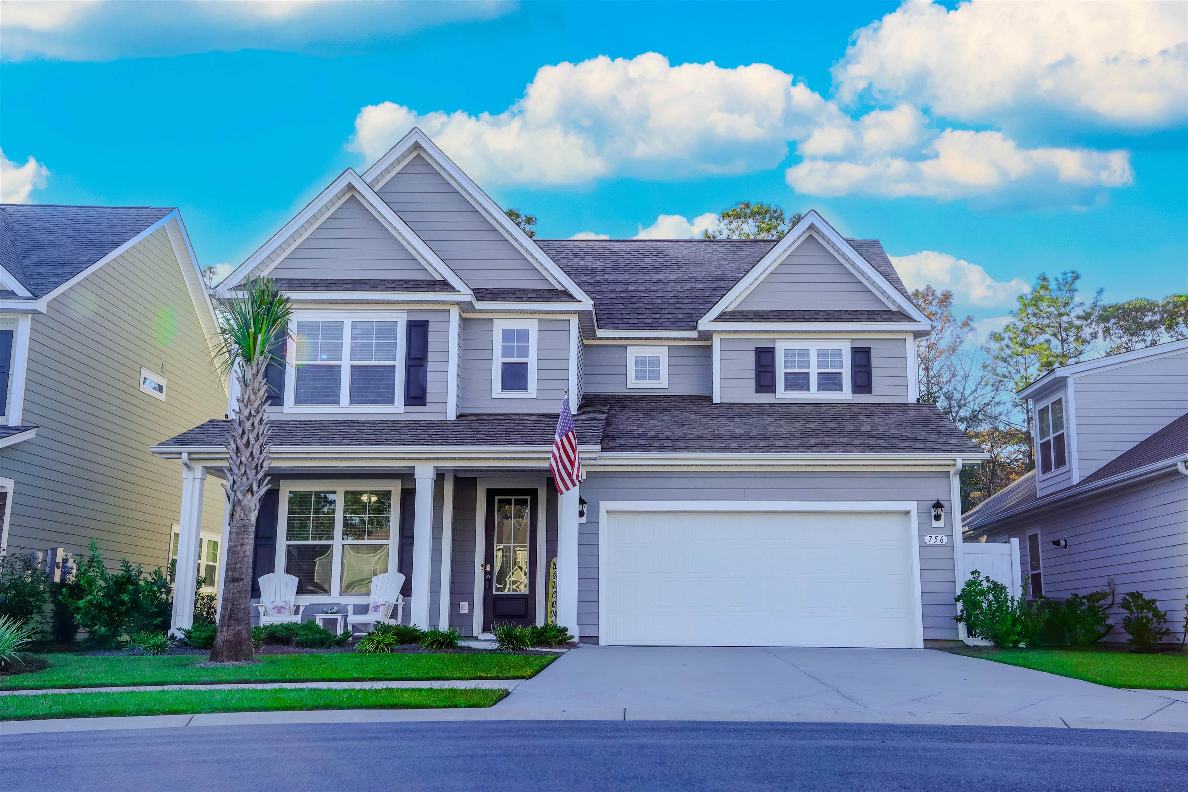
 Provided courtesy of © Copyright 2024 Coastal Carolinas Multiple Listing Service, Inc.®. Information Deemed Reliable but Not Guaranteed. © Copyright 2024 Coastal Carolinas Multiple Listing Service, Inc.® MLS. All rights reserved. Information is provided exclusively for consumers’ personal, non-commercial use,
that it may not be used for any purpose other than to identify prospective properties consumers may be interested in purchasing.
Images related to data from the MLS is the sole property of the MLS and not the responsibility of the owner of this website.
Provided courtesy of © Copyright 2024 Coastal Carolinas Multiple Listing Service, Inc.®. Information Deemed Reliable but Not Guaranteed. © Copyright 2024 Coastal Carolinas Multiple Listing Service, Inc.® MLS. All rights reserved. Information is provided exclusively for consumers’ personal, non-commercial use,
that it may not be used for any purpose other than to identify prospective properties consumers may be interested in purchasing.
Images related to data from the MLS is the sole property of the MLS and not the responsibility of the owner of this website.