Myrtle Beach, SC 29579
- 3Beds
- 2Full Baths
- N/AHalf Baths
- 1,561SqFt
- 2017Year Built
- DUnit #
- MLS# 2214173
- Residential
- Condominium
- Sold
- Approx Time on Market3 months, 5 days
- AreaMyrtle Beach Area--Carolina Forest
- CountyHorry
- Subdivision Bella Vita Garden Homes
Overview
A must see very desirable end unit with pond and fountain view. The three bedroom, two bathroom unit is loaded with upgrades. Upgrades include, granite counter tops, stainless steel appliances, extend island in the kitchen, wood and tile flooring, upgraded lighting, french doors to the screens porch, which now has the easy breezy system, plantation shutters throughout on all windows, stone flooring on back porch, tiled master shower, brand new refrigerator, and epoxy flooring in the finished garage. Enjoy on the peaceful fountain view on the back patio, which can also be seen from the master bedroom. There is plenty of parking with the two car garage, and extended driveway. Short drive to the beach, entertainment, and dining. Call today for your showing!
Sale Info
Listing Date: 06-23-2022
Sold Date: 09-29-2022
Aprox Days on Market:
3 month(s), 5 day(s)
Listing Sold:
2 Year(s), 1 month(s), 6 day(s) ago
Asking Price: $375,000
Selling Price: $335,000
Price Difference:
Reduced By $20,000
Agriculture / Farm
Grazing Permits Blm: ,No,
Horse: No
Grazing Permits Forest Service: ,No,
Grazing Permits Private: ,No,
Irrigation Water Rights: ,No,
Farm Credit Service Incl: ,No,
Crops Included: ,No,
Association Fees / Info
Hoa Frequency: Monthly
Hoa Fees: 315
Hoa: 1
Hoa Includes: AssociationManagement, CommonAreas, CableTV, Insurance, LegalAccounting, MaintenanceGrounds, PestControl, Pools, RecreationFacilities, Sewer, Trash, Water
Community Features: Clubhouse, CableTV, GolfCartsOK, Other, RecreationArea, LongTermRentalAllowed, Pool
Assoc Amenities: Clubhouse, OwnerAllowedGolfCart, Other, PetRestrictions, PetsAllowed, Trash, CableTV
Bathroom Info
Total Baths: 2.00
Fullbaths: 2
Bedroom Info
Beds: 3
Building Info
New Construction: No
Num Stories: 1
Levels: One
Year Built: 2017
Mobile Home Remains: ,No,
Zoning: RES
Style: OneStory
Common Walls: EndUnit
Construction Materials: VinylSiding
Entry Level: 1
Buyer Compensation
Exterior Features
Spa: No
Patio and Porch Features: FrontPorch, Patio, Porch, Screened
Window Features: Skylights
Pool Features: Community, OutdoorPool
Foundation: Slab
Exterior Features: SprinklerIrrigation, Patio
Financial
Lease Renewal Option: ,No,
Garage / Parking
Garage: Yes
Carport: No
Parking Type: Garage, Private, GarageDoorOpener
Open Parking: No
Attached Garage: No
Green / Env Info
Green Energy Efficient: Doors, Windows
Interior Features
Floor Cover: Carpet, Tile, Wood
Door Features: InsulatedDoors
Fireplace: No
Laundry Features: WasherHookup
Furnished: Unfurnished
Interior Features: Attic, PermanentAtticStairs, Skylights, WindowTreatments, BedroomonMainLevel
Lot Info
Lease Considered: ,No,
Lease Assignable: ,No,
Acres: 0.00
Land Lease: No
Lot Description: CornerLot, LakeFront, OutsideCityLimits, Pond
Misc
Pool Private: No
Pets Allowed: OwnerOnly, Yes
Offer Compensation
Other School Info
Property Info
County: Horry
View: Yes
Senior Community: No
Stipulation of Sale: None
View: Lake, Pond
Property Sub Type Additional: Condominium
Property Attached: No
Security Features: SmokeDetectors
Disclosures: CovenantsRestrictionsDisclosure,SellerDisclosure
Rent Control: No
Construction: Resale
Room Info
Basement: ,No,
Sold Info
Sold Date: 2022-09-29T00:00:00
Sqft Info
Building Sqft: 1961
Living Area Source: Builder
Sqft: 1561
Tax Info
Unit Info
Unit: D
Utilities / Hvac
Heating: Central, Electric
Cooling: CentralAir
Electric On Property: No
Cooling: Yes
Utilities Available: CableAvailable, ElectricityAvailable, PhoneAvailable, SewerAvailable, UndergroundUtilities, WaterAvailable
Heating: Yes
Water Source: Public
Waterfront / Water
Waterfront: Yes
Waterfront Features: Pond
Directions
GPS will take you straight to the unit, From Hwy 501/17 Bypass Interchange take 501 North towards Conway. Take the second exit to the right, Dick Scobee /Forestbrook. Stay right onto Dick Scobee Road. Go through the red-light, and then at the stop sign go straight into the Bella Vita Community. Turn right onto Salerno Circle off of Bella Vita Blvd, and follow into the Garden Homes. Unit will be on the right at the curve, and sign will be in the yard.Courtesy of Beach One Realty Llc


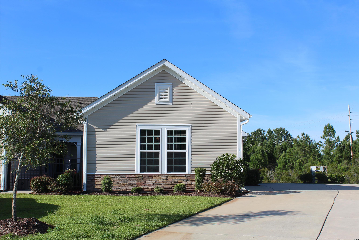
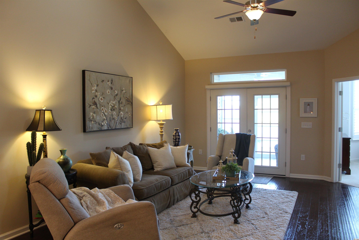
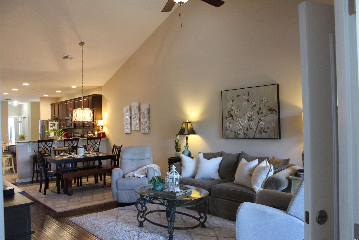
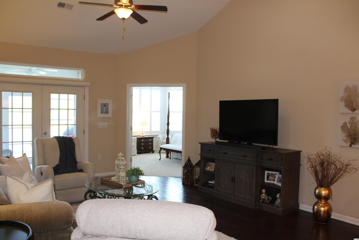
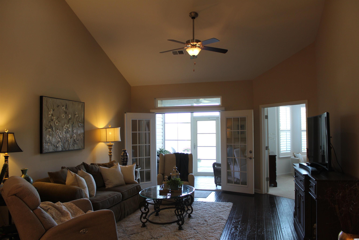
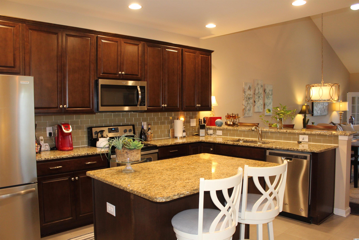
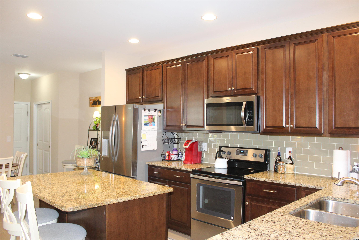
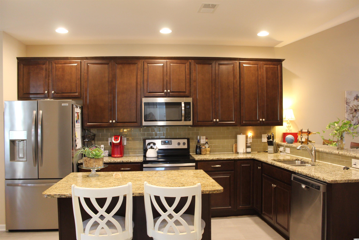
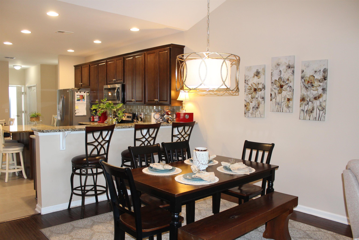
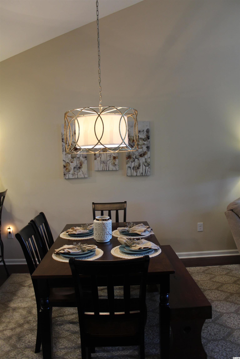
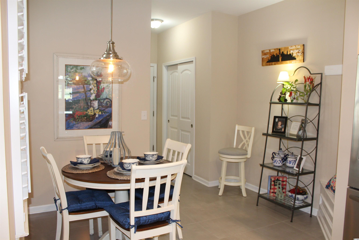
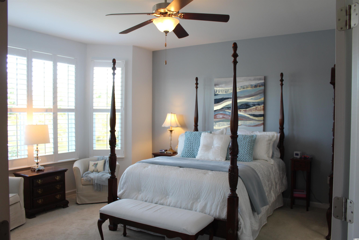
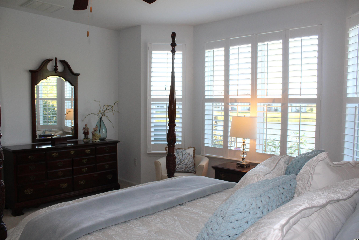
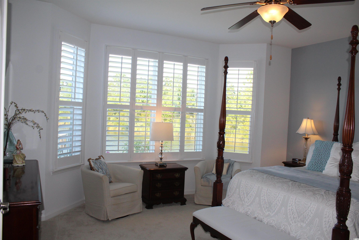
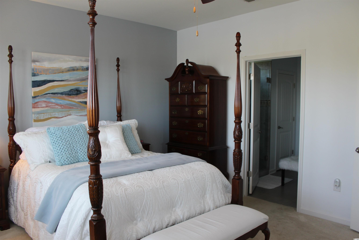
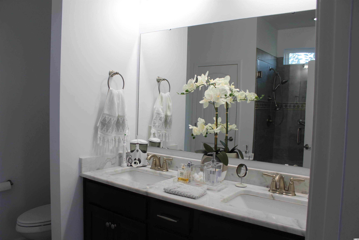
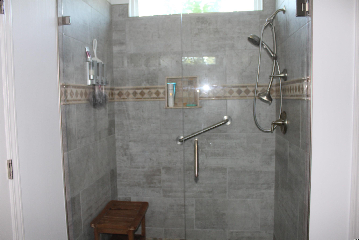
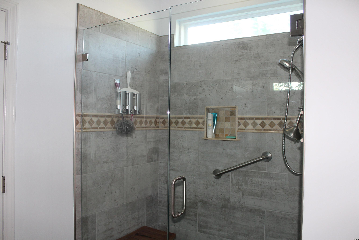
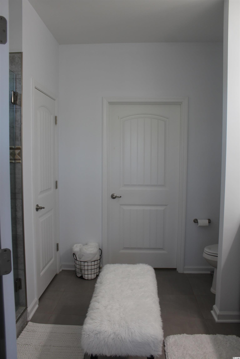
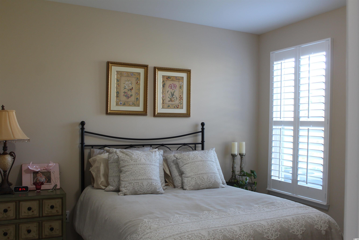
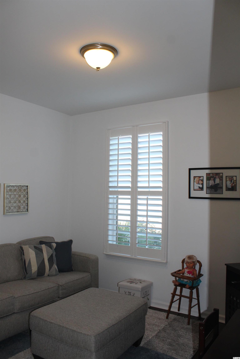
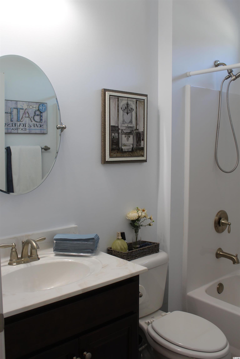
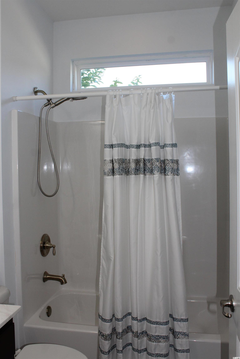
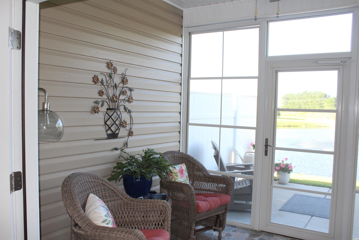
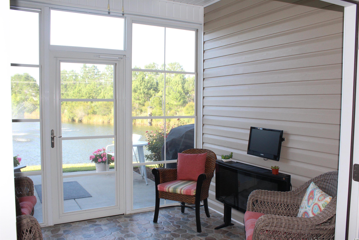
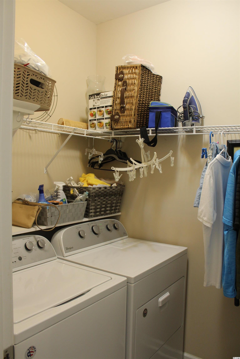
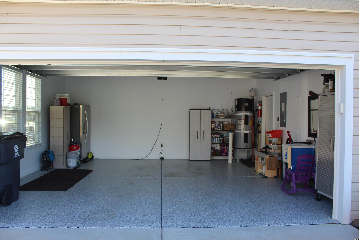
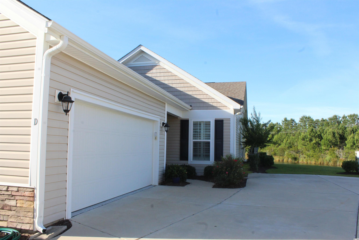
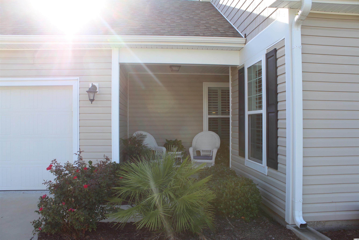
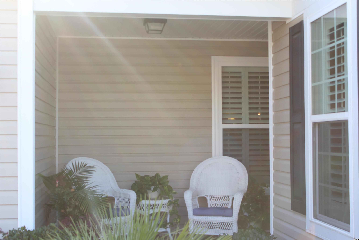
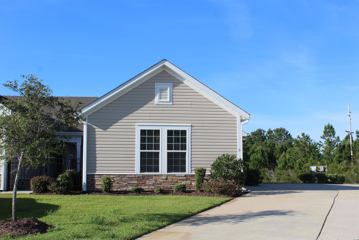
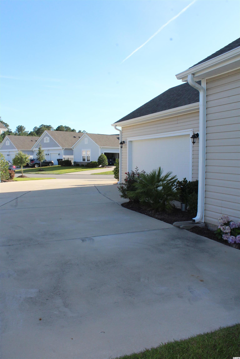
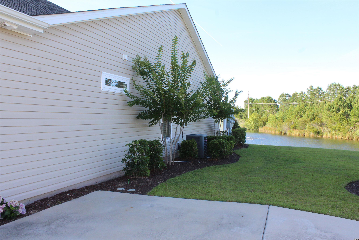
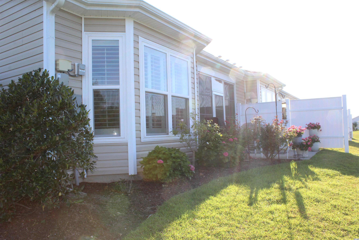
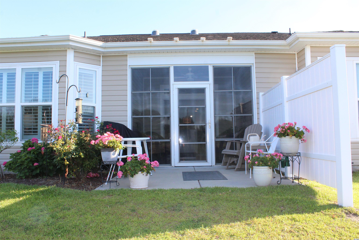
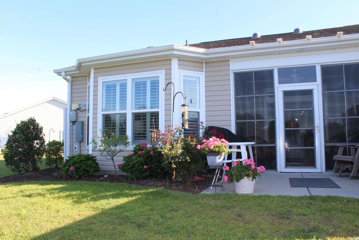
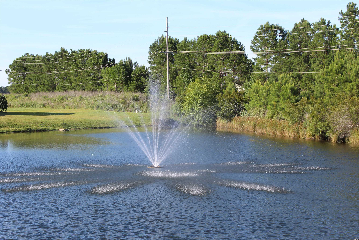
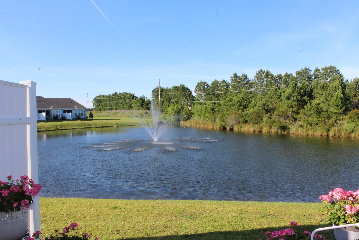
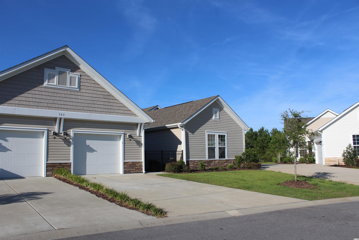
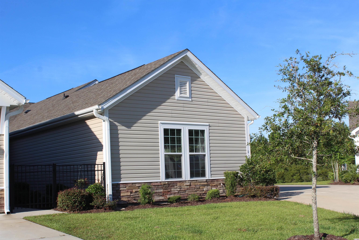
 MLS# 923008
MLS# 923008 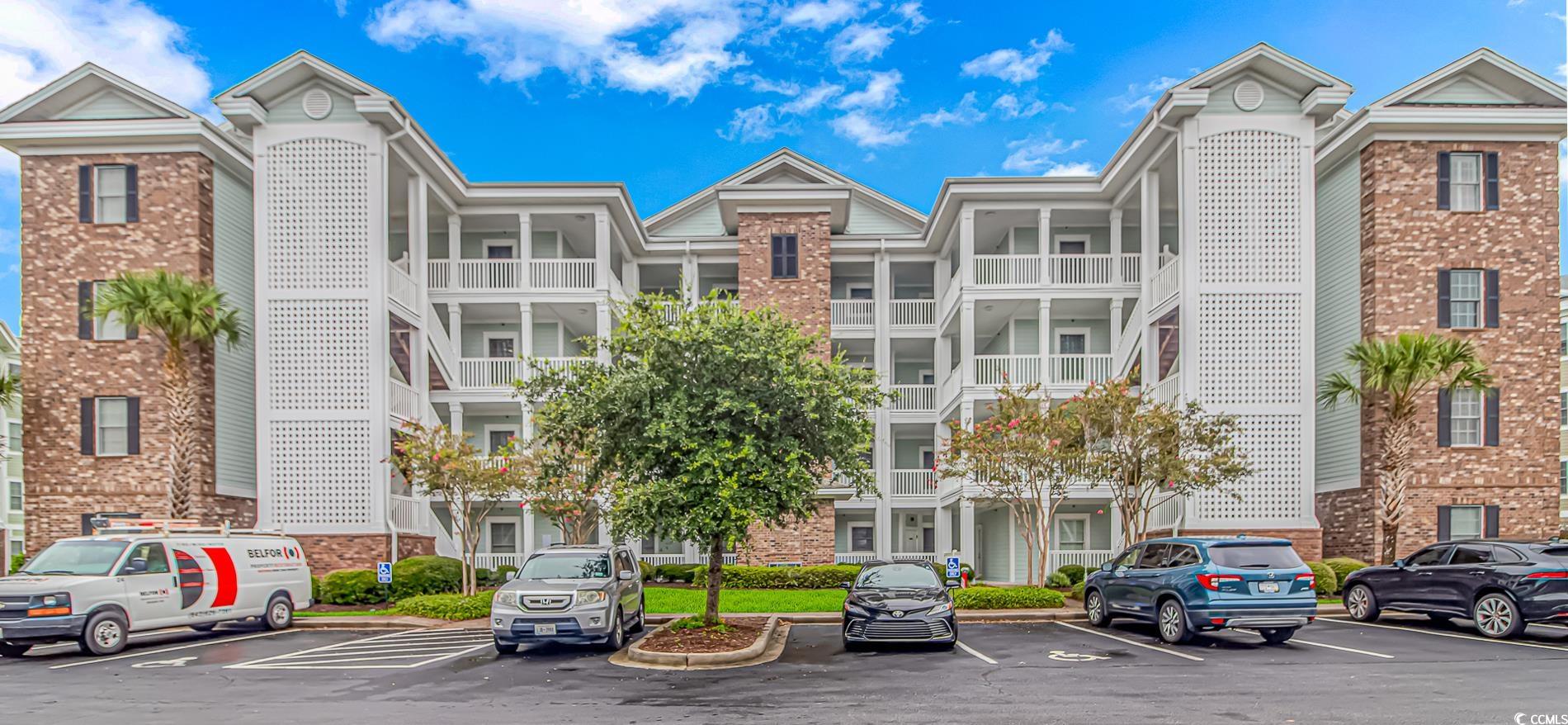
 Provided courtesy of © Copyright 2024 Coastal Carolinas Multiple Listing Service, Inc.®. Information Deemed Reliable but Not Guaranteed. © Copyright 2024 Coastal Carolinas Multiple Listing Service, Inc.® MLS. All rights reserved. Information is provided exclusively for consumers’ personal, non-commercial use,
that it may not be used for any purpose other than to identify prospective properties consumers may be interested in purchasing.
Images related to data from the MLS is the sole property of the MLS and not the responsibility of the owner of this website.
Provided courtesy of © Copyright 2024 Coastal Carolinas Multiple Listing Service, Inc.®. Information Deemed Reliable but Not Guaranteed. © Copyright 2024 Coastal Carolinas Multiple Listing Service, Inc.® MLS. All rights reserved. Information is provided exclusively for consumers’ personal, non-commercial use,
that it may not be used for any purpose other than to identify prospective properties consumers may be interested in purchasing.
Images related to data from the MLS is the sole property of the MLS and not the responsibility of the owner of this website.