Pawleys Island, SC 29585
- 3Beds
- 2Full Baths
- N/AHalf Baths
- 2,084SqFt
- 2005Year Built
- 0.28Acres
- MLS# 2012104
- Residential
- Detached
- Sold
- Approx Time on Market3 months, 26 days
- AreaPawleys Island Area
- CountyGeorgetown
- Subdivision Allston Plantation
Overview
This home is a real gem. It is conveniently nestled within the desirable Camden Creek neighborhood at Alston Plantation on the south end of Pawleys Island Mainland. Home is located at the back of the neighborhood on a quiet cul-de-sac away from Highway 17 and neighborhood traffic and is the perfect spot to relax while still remaining close to the neighborhood amenities. This beautiful, low maintenance 3 bedroom 2 bath home will steal your heart with its open floor plan and plenty of space to relax on your patio, screened porch, and sunroom. The open floor plan and high ceilings give you a sense of freedom with plenty of space. The living room is equipped with a classic gas log fireplace. The dining area opens to the kitchen and overlooks the back porch, which is screened in and spills out onto your patio. The patio is the perfect space for your Pawleys Island Hammock. The kitchen is modern with all new stainless steel appliances, a breakfast area, and bar area. The spacious sunroom adjoins the living room. There is a large master bedroom with a well-appointed bath and plenty of storage in the walk-in closet. There are two bedrooms in the front of the home with an adjoining full bathroom. All rooms have ceiling fans. There is hardwood flooring in the living areas except in sunroom and foyer entrance, which are tiled. The home is pet friendly with pet doors to exterior, and wonderful porch the back yard has a beautiful black aluminum fence. Recent improvements to the property include: the removal of all non-native pine trees, addition of pet doors, new stainless steel appliances, low maintenance black aluminum fencing in the back yard, additional shelving in the garage for lots of storage, new irrigation, re-screening of screened-in back porch. You will love the beautiful oak trees and a well-landscaped yard. But it is the community that will sell you on the home. Enjoy the community clubhouse for special functions, large accessible wade-in pool, hot tub, pavilion, picnic area, gazebo, stocked ponds, playground, tennis court, key-card access gym, discounted cable/internet, community events, and hassle-free trash collection. This is a wonderful community close to shopping, wonderful local restaurants, healthcare, multiple golf courses, fishing, the public boat ramp in Hagley (which you can even walk or jog to), an assisted living facility, and the beach. It is away from the hustle and bustle, but close to it all.
Sale Info
Listing Date: 06-12-2020
Sold Date: 10-09-2020
Aprox Days on Market:
3 month(s), 26 day(s)
Listing Sold:
4 Year(s), 1 month(s), 2 day(s) ago
Asking Price: $339,000
Selling Price: $320,000
Price Difference:
Reduced By $2,500
Agriculture / Farm
Grazing Permits Blm: ,No,
Horse: No
Grazing Permits Forest Service: ,No,
Grazing Permits Private: ,No,
Irrigation Water Rights: ,No,
Farm Credit Service Incl: ,No,
Crops Included: ,No,
Association Fees / Info
Hoa Frequency: Monthly
Hoa Fees: 190
Hoa: 1
Community Features: Clubhouse, Pool, RecreationArea, TennisCourts, LongTermRentalAllowed
Assoc Amenities: Clubhouse, Pool, PetRestrictions, TennisCourts
Bathroom Info
Total Baths: 2.00
Fullbaths: 2
Bedroom Info
Beds: 3
Building Info
New Construction: No
Levels: One
Year Built: 2005
Mobile Home Remains: ,No,
Zoning: RS11
Style: Contemporary
Builders Name: Centex
Buyer Compensation
Exterior Features
Spa: No
Patio and Porch Features: RearPorch, Patio
Pool Features: Association, Community
Foundation: Slab
Exterior Features: Fence, Porch, Patio
Financial
Lease Renewal Option: ,No,
Garage / Parking
Parking Capacity: 4
Garage: Yes
Carport: No
Parking Type: Attached, Garage, TwoCarGarage, GarageDoorOpener
Open Parking: No
Attached Garage: Yes
Garage Spaces: 2
Green / Env Info
Interior Features
Floor Cover: Tile, Wood
Fireplace: Yes
Laundry Features: WasherHookup
Furnished: Unfurnished
Interior Features: Fireplace
Appliances: Dryer, Washer
Lot Info
Lease Considered: ,No,
Lease Assignable: ,No,
Acres: 0.28
Lot Size: 80x153x81x142
Land Lease: No
Lot Description: OutsideCityLimits, Rectangular
Misc
Pool Private: No
Pets Allowed: OwnerOnly, Yes
Offer Compensation
Other School Info
Property Info
County: Georgetown
View: No
Senior Community: No
Stipulation of Sale: None
Property Sub Type Additional: Detached
Property Attached: No
Security Features: SmokeDetectors
Disclosures: CovenantsRestrictionsDisclosure,SellerDisclosure
Rent Control: No
Construction: Resale
Room Info
Basement: ,No,
Sold Info
Sold Date: 2020-10-09T00:00:00
Sqft Info
Building Sqft: 2762
Living Area Source: Appraiser
Sqft: 2084
Tax Info
Tax Legal Description: Lot 110 Camden Creek
Unit Info
Utilities / Hvac
Heating: Central, Electric
Cooling: CentralAir
Electric On Property: No
Cooling: Yes
Utilities Available: CableAvailable, ElectricityAvailable, PhoneAvailable, SewerAvailable, UndergroundUtilities, WaterAvailable
Heating: Yes
Water Source: Public
Waterfront / Water
Waterfront: No
Directions
US 17 South of Pawleys Island. Turn in entrance on Barony Place and continue to Camden Circle. Turn left and follow Camden Circle past community center and tennis court. Calvert court is on left and house is second on right.Courtesy of Pawleys Island Realty Co


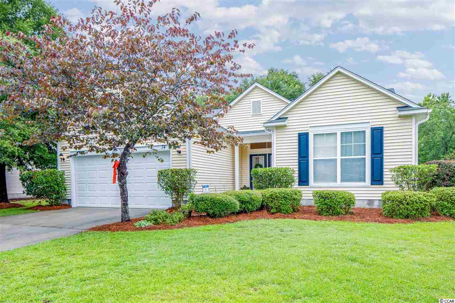
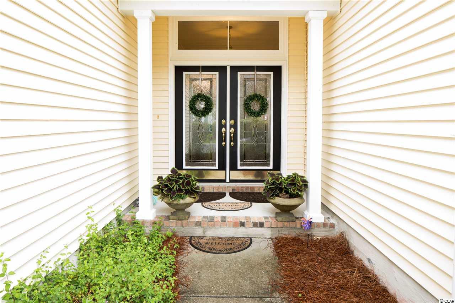
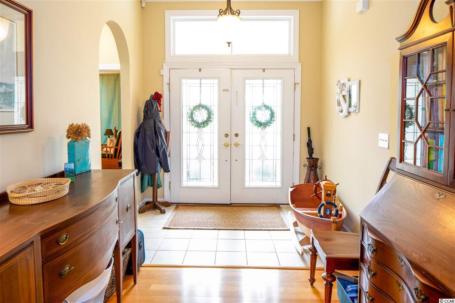
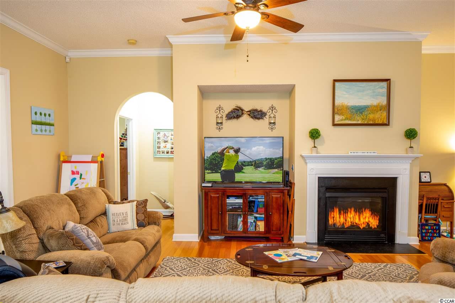
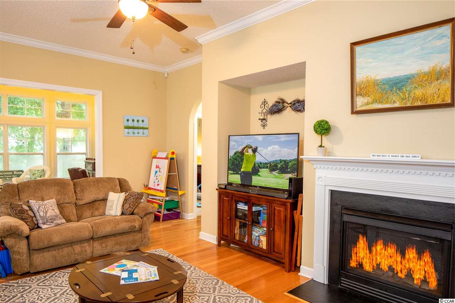
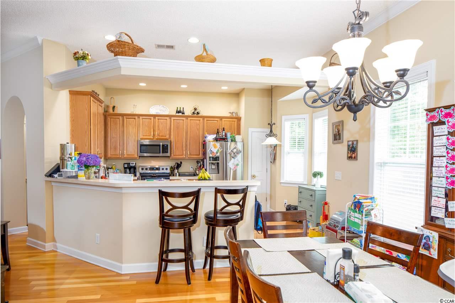
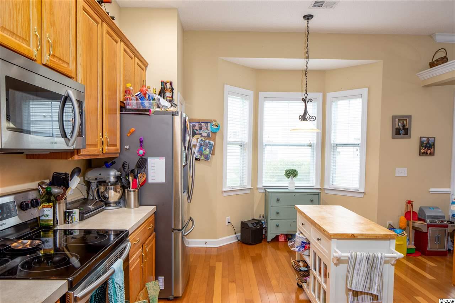
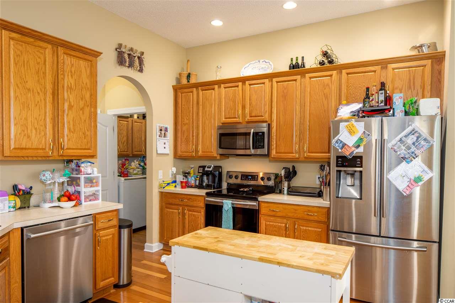
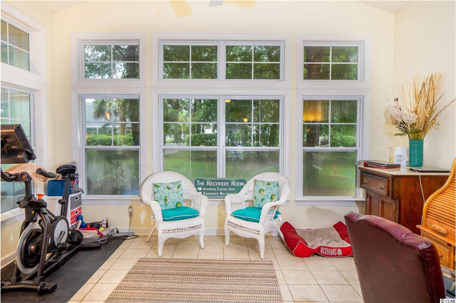
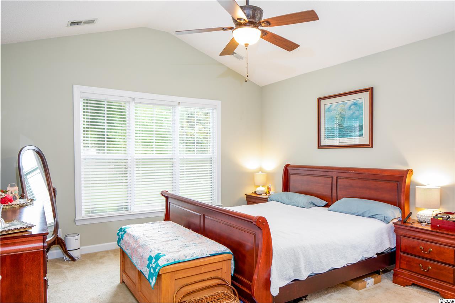
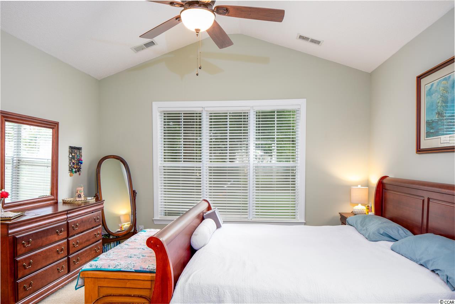
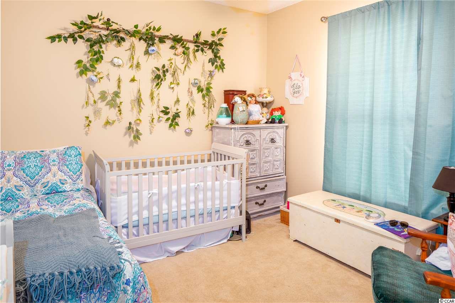
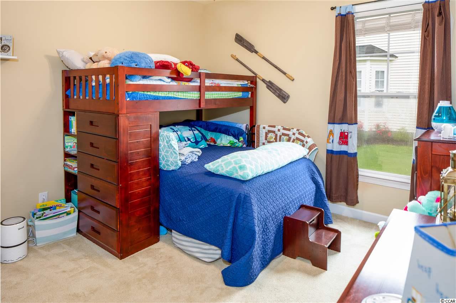
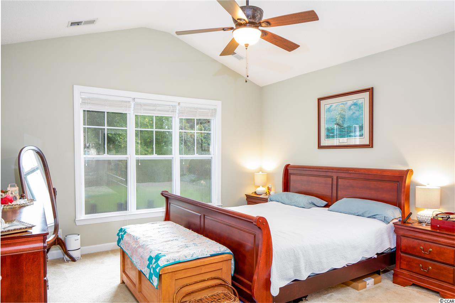
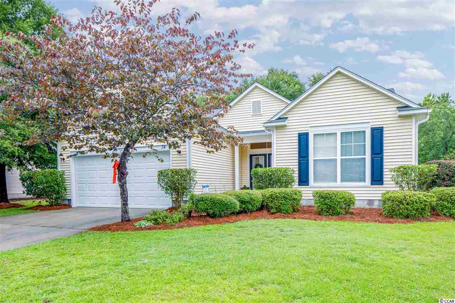
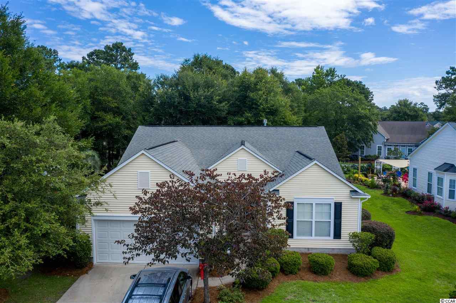
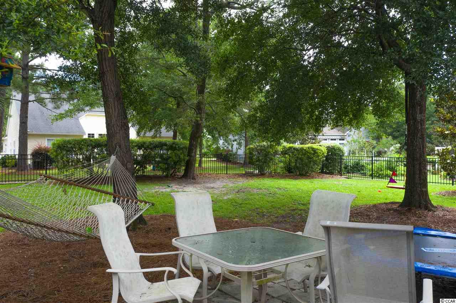
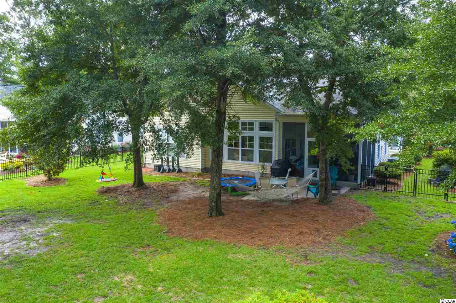
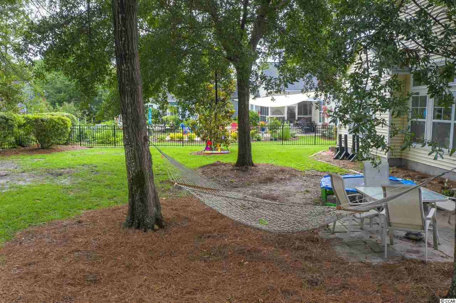
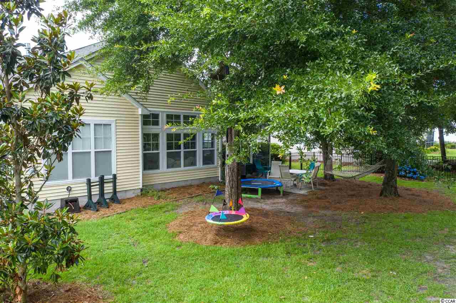
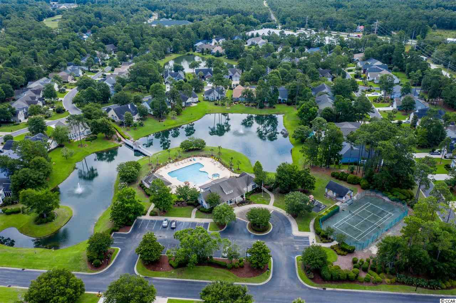
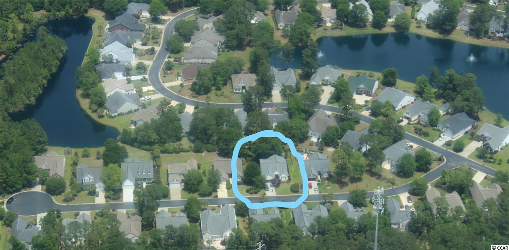
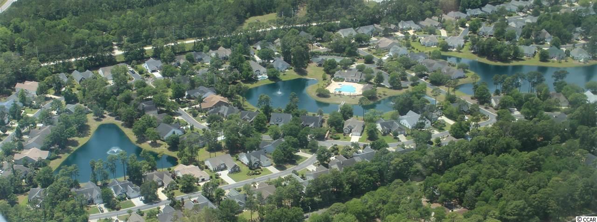
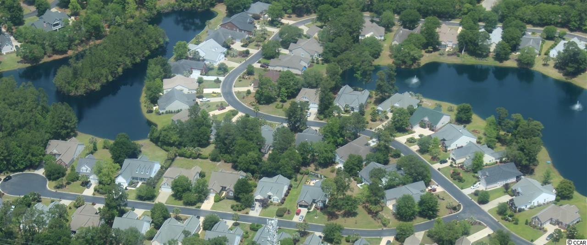
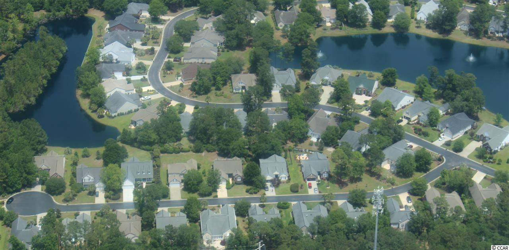
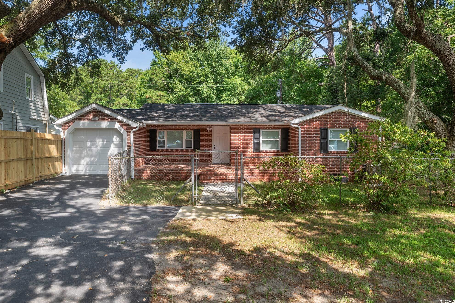
 MLS# 2416405
MLS# 2416405 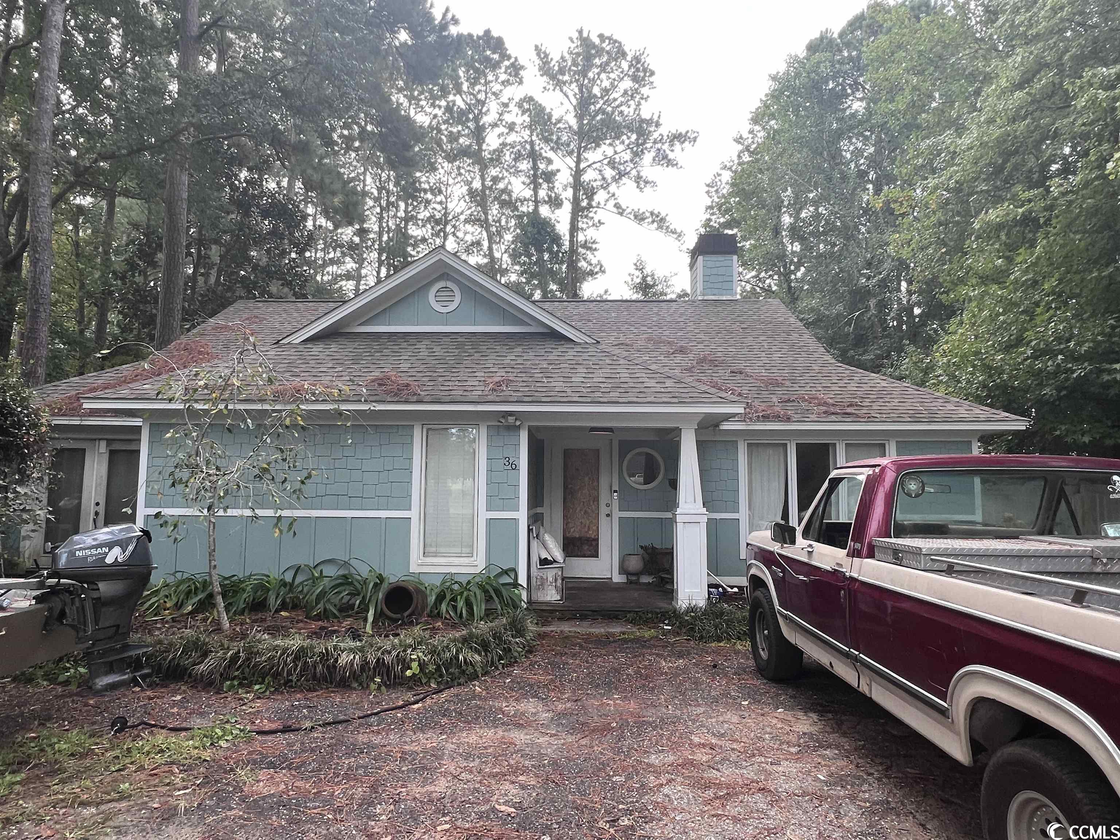
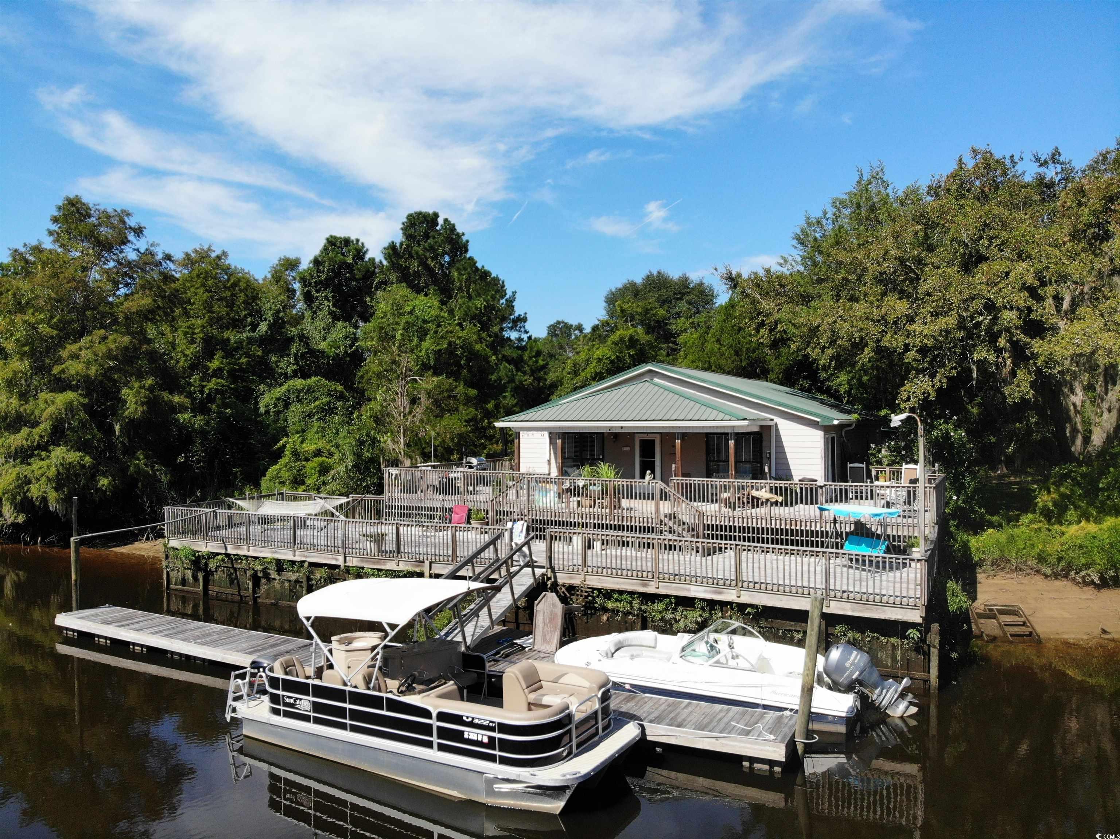
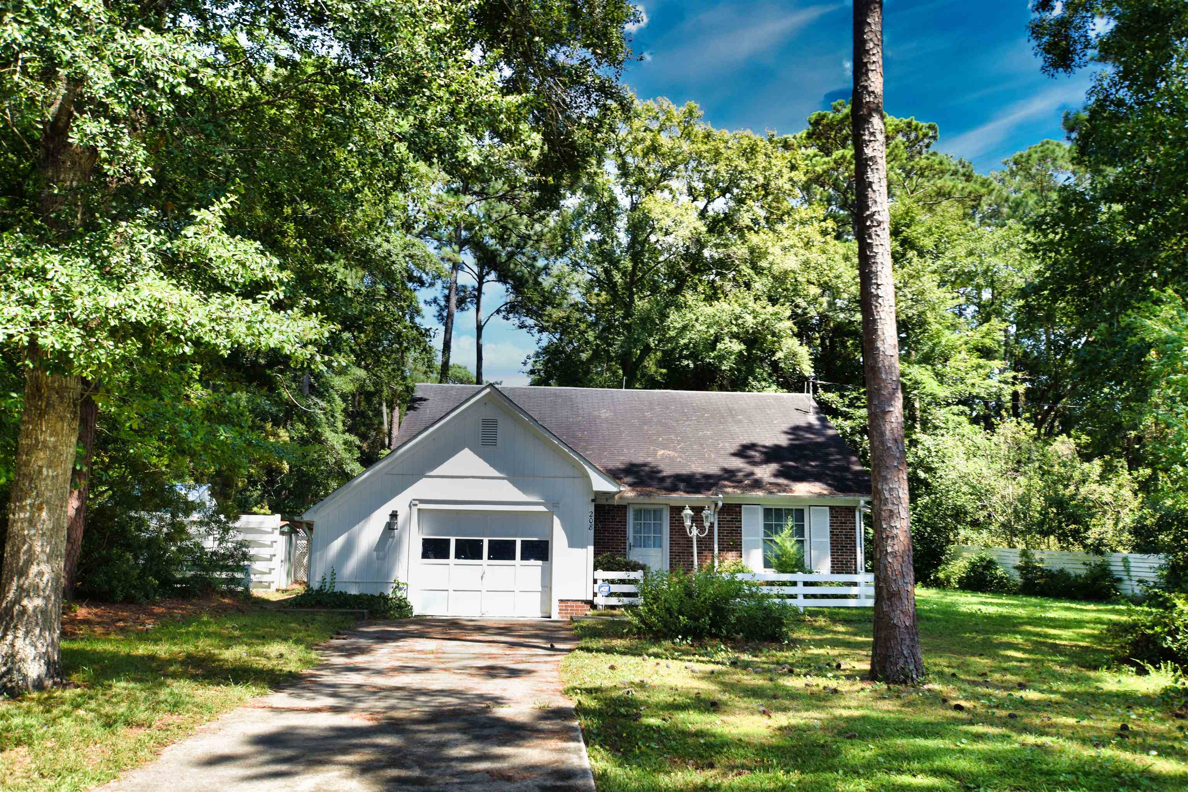
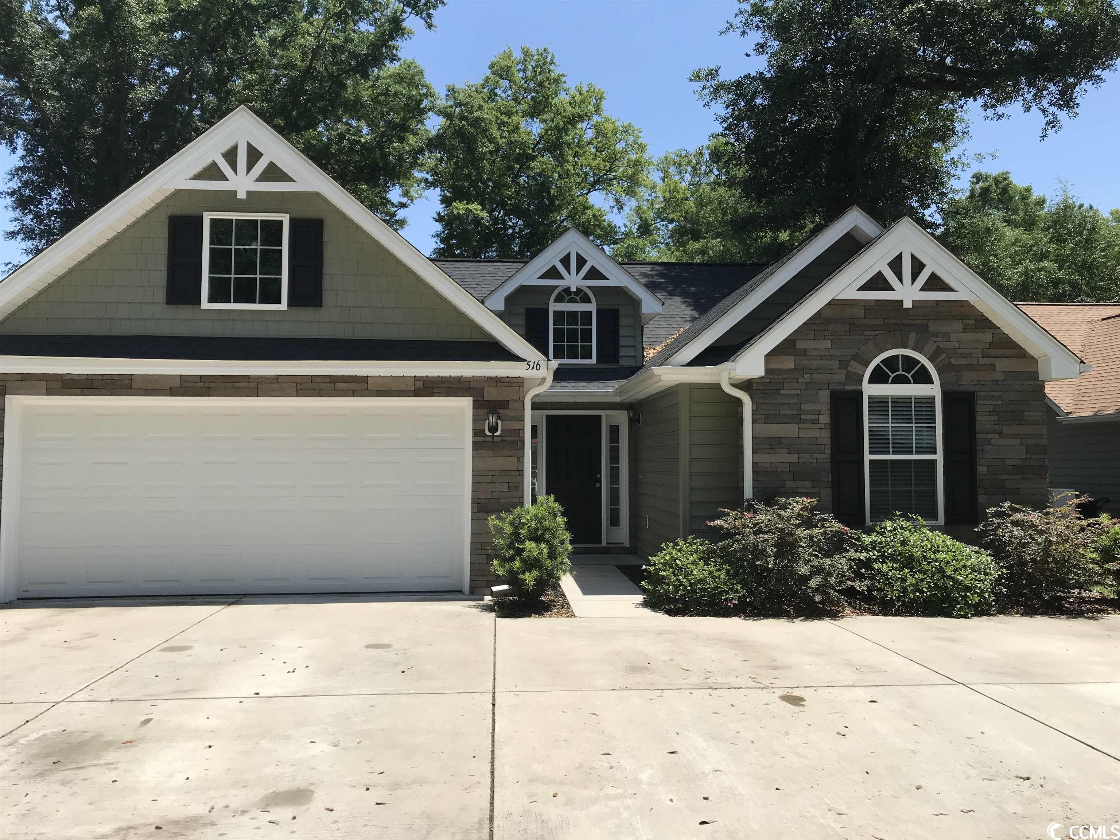
 Provided courtesy of © Copyright 2024 Coastal Carolinas Multiple Listing Service, Inc.®. Information Deemed Reliable but Not Guaranteed. © Copyright 2024 Coastal Carolinas Multiple Listing Service, Inc.® MLS. All rights reserved. Information is provided exclusively for consumers’ personal, non-commercial use,
that it may not be used for any purpose other than to identify prospective properties consumers may be interested in purchasing.
Images related to data from the MLS is the sole property of the MLS and not the responsibility of the owner of this website.
Provided courtesy of © Copyright 2024 Coastal Carolinas Multiple Listing Service, Inc.®. Information Deemed Reliable but Not Guaranteed. © Copyright 2024 Coastal Carolinas Multiple Listing Service, Inc.® MLS. All rights reserved. Information is provided exclusively for consumers’ personal, non-commercial use,
that it may not be used for any purpose other than to identify prospective properties consumers may be interested in purchasing.
Images related to data from the MLS is the sole property of the MLS and not the responsibility of the owner of this website.