Longs, SC 29568
- 4Beds
- 2Full Baths
- N/AHalf Baths
- 1,774SqFt
- 2023Year Built
- 0.15Acres
- MLS# 2412098
- Residential
- Detached
- Active
- Approx Time on Market2 months,
- AreaLongs To Little River Area--North of 9 Between Waccamaw River & Rt. 57
- CountyHorry
- SubdivisionThe Vistas At Sun Colony
Overview
BETTER THAN NEW CONSTRUCTION! This house represents an exclusive opportunity to enjoy the perks of a newly built home without the wait or the hassle of dealing with contractors and construction delays. It's turn-key , where the new owners can immediately start making memories without worrying about future upgrades or maintenance issues. Located on a prime lot with water and golf views this meticulous home has had upgrades from floor to ceilings. As you enter the front door you immediately notice the wide plank flooring which carries throughout the home, making clean up after pets and children a breeze. Under these gorgeous floors there is 6mm plastic vapor barrier and painted rubber sealant on top of the concrete subfloor for maintaining the life of the flooring. The next thing you notice is the board and batten trim molding which brings your eyes up to the tall ceilings and the beautiful beach-boho light fixtures. Crown molding was added to every room, the entire home was painted including the garage. Every window has custom plantation shutters the kitchen has porcelain backsplash, upgraded quartz countertops, upgraded sink faucet and brushed gold hardware. The builder does not supply refrigerator however the seller is including a beautiful french door refrigerator in the sale. The pantry has an organization system to make that space easy to keep clutter free. The laundry room and primary bath have custom cabinetry installed for additional storage. Every light fixture was selected to enhance the light and airy feel of the home. Also in the primary bathroom you?ll find touchscreen mirrors with an anti-fog setting, and settings for different environmental lighting-perfect for doing your make up. The guest bath showcases a decorative mirror and curved shower rod to make your guests feel like home. Outside you will find 6 inch gutters installed, an extended patio with plenty of space for your outdoor furniture and grill, screened in porch and a breathtaking view of the water where you can sip your morning coffee and enjoy the wildlife. All of this is protected by ADT monitored security system and can be transferred to the new owners.
Agriculture / Farm
Grazing Permits Blm: ,No,
Horse: No
Grazing Permits Forest Service: ,No,
Grazing Permits Private: ,No,
Irrigation Water Rights: ,No,
Farm Credit Service Incl: ,No,
Crops Included: ,No,
Association Fees / Info
Hoa Frequency: Monthly
Hoa Fees: 68
Hoa: 1
Hoa Includes: CommonAreas
Bathroom Info
Total Baths: 2.00
Fullbaths: 2
Bedroom Info
Beds: 4
Building Info
New Construction: No
Levels: One
Year Built: 2023
Mobile Home Remains: ,No,
Zoning: PUD
Style: Ranch
Builders Name: DR Horton
Builder Model: Cali
Buyer Compensation
Exterior Features
Spa: No
Patio and Porch Features: Patio, Porch, Screened
Foundation: Slab
Exterior Features: Patio
Financial
Lease Renewal Option: ,No,
Garage / Parking
Parking Capacity: 4
Garage: Yes
Carport: No
Parking Type: Attached, Garage, TwoCarGarage, GarageDoorOpener
Open Parking: No
Attached Garage: Yes
Garage Spaces: 2
Green / Env Info
Interior Features
Floor Cover: Vinyl
Fireplace: No
Furnished: Unfurnished
Interior Features: KitchenIsland, StainlessSteelAppliances, SolidSurfaceCounters
Appliances: Dishwasher, Microwave, Range, Refrigerator, RangeHood, Dryer, Washer
Lot Info
Lease Considered: ,No,
Lease Assignable: ,No,
Acres: 0.15
Lot Size: 125x54x123x54
Land Lease: No
Lot Description: IrregularLot
Misc
Pool Private: No
Offer Compensation
Other School Info
Property Info
County: Horry
View: No
Senior Community: No
Stipulation of Sale: None
Habitable Residence: ,No,
Property Sub Type Additional: Detached
Property Attached: No
Security Features: SecuritySystem
Disclosures: CovenantsRestrictionsDisclosure
Rent Control: No
Construction: Resale
Room Info
Basement: ,No,
Sold Info
Sqft Info
Building Sqft: 2296
Living Area Source: PublicRecords
Sqft: 1774
Tax Info
Unit Info
Utilities / Hvac
Heating: Central, Gas
Cooling: CentralAir
Electric On Property: No
Cooling: Yes
Utilities Available: CableAvailable, ElectricityAvailable, SewerAvailable, WaterAvailable
Heating: Yes
Water Source: Public
Waterfront / Water
Waterfront: No
Courtesy of Century 21 Mcalpine Associates


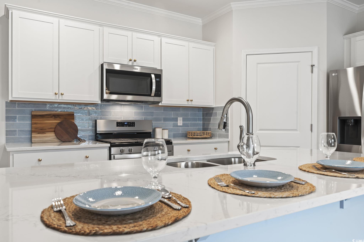
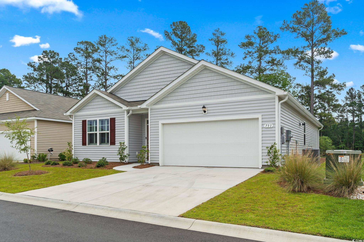
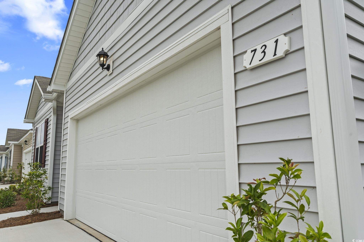
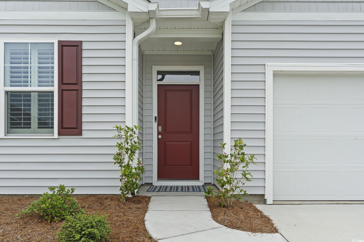
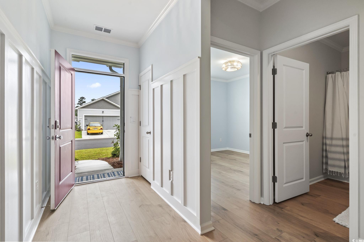
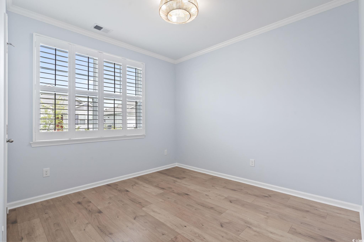
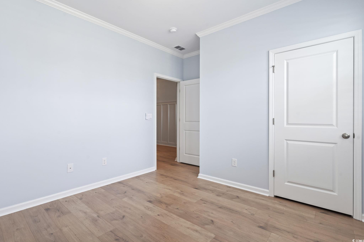
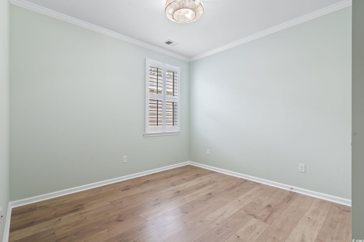
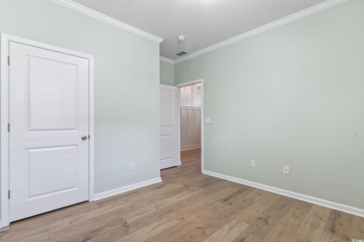
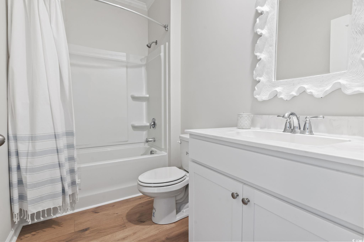
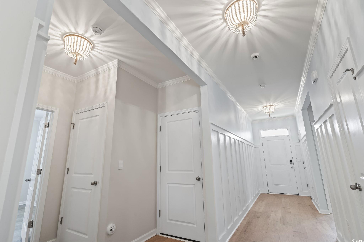
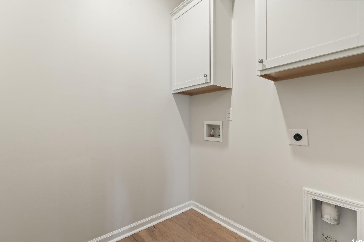
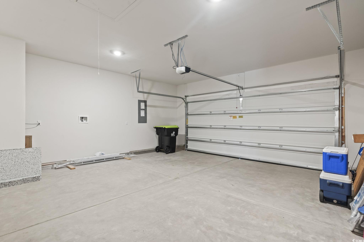
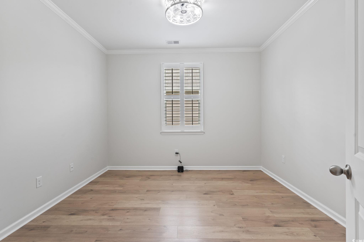
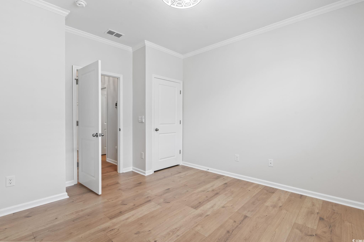
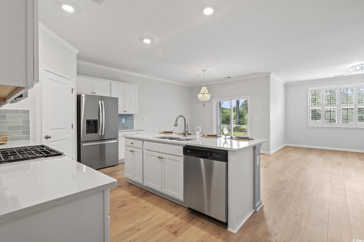
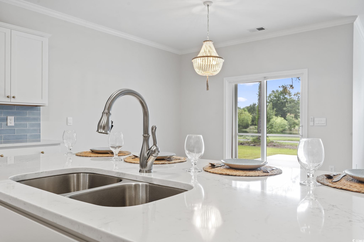
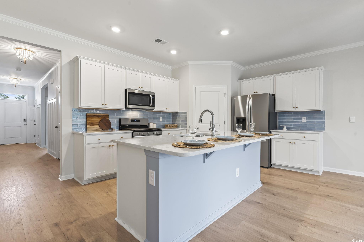
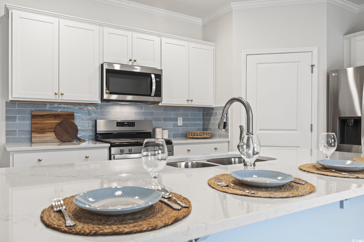
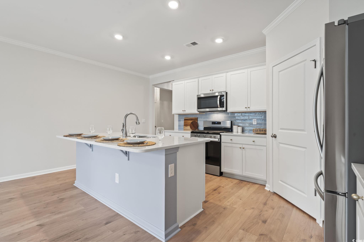
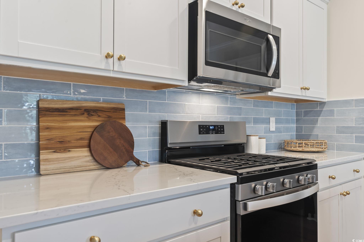
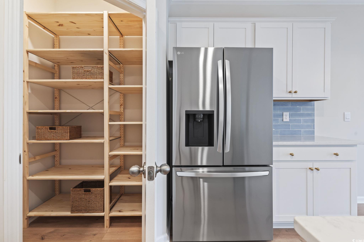
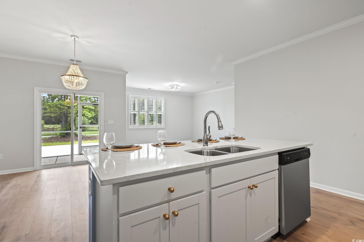
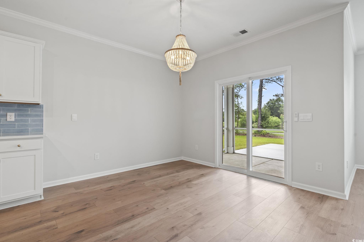
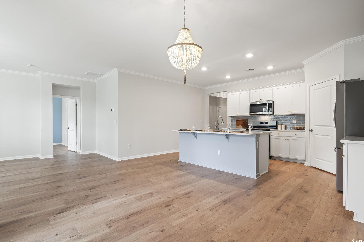
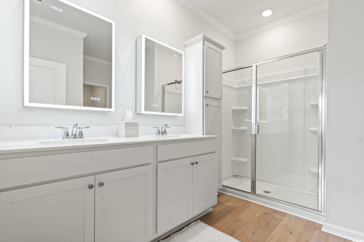
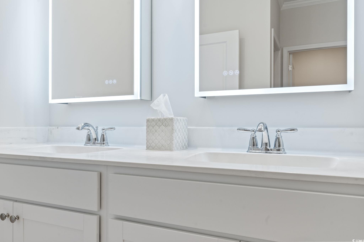
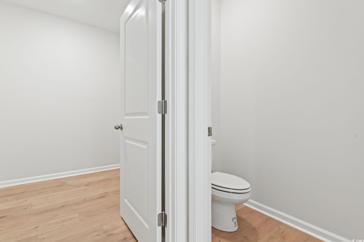
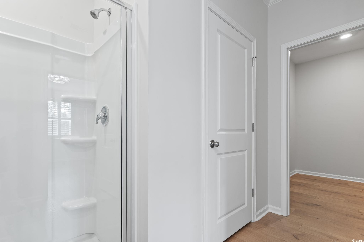
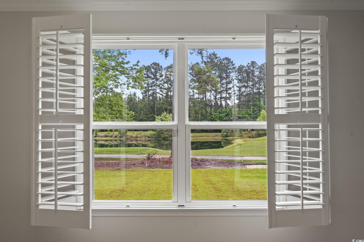
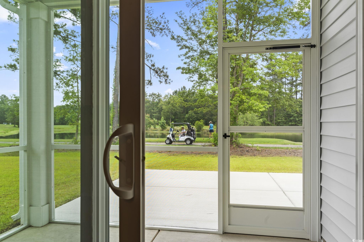
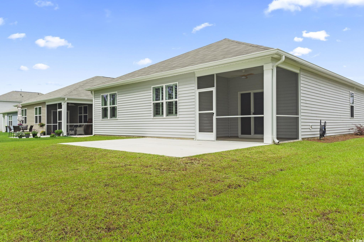
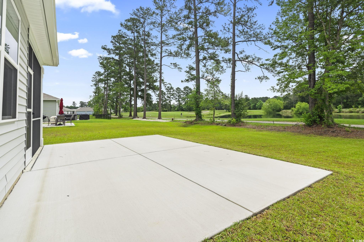
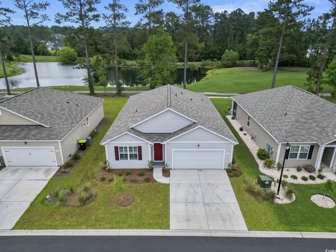
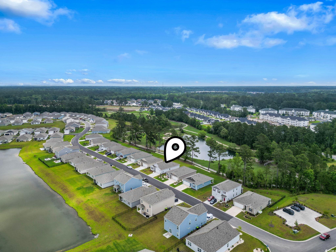
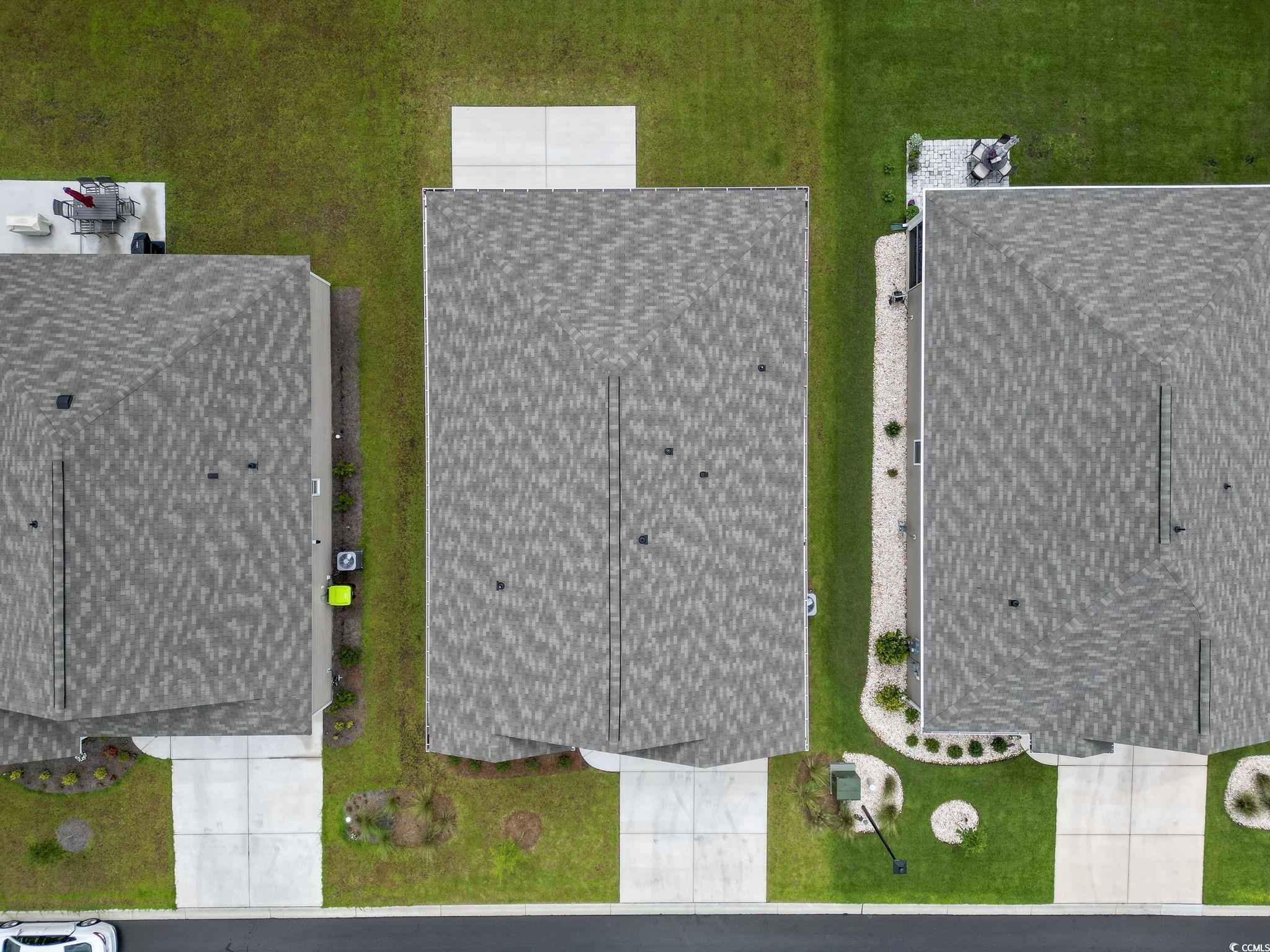
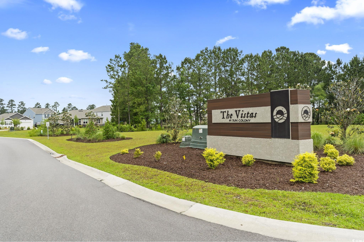
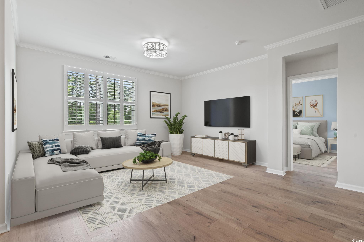
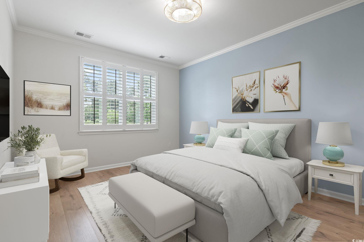
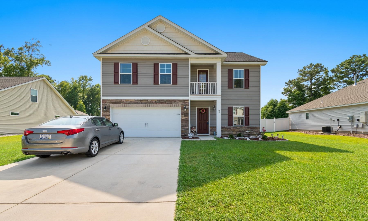
 MLS# 2416796
MLS# 2416796 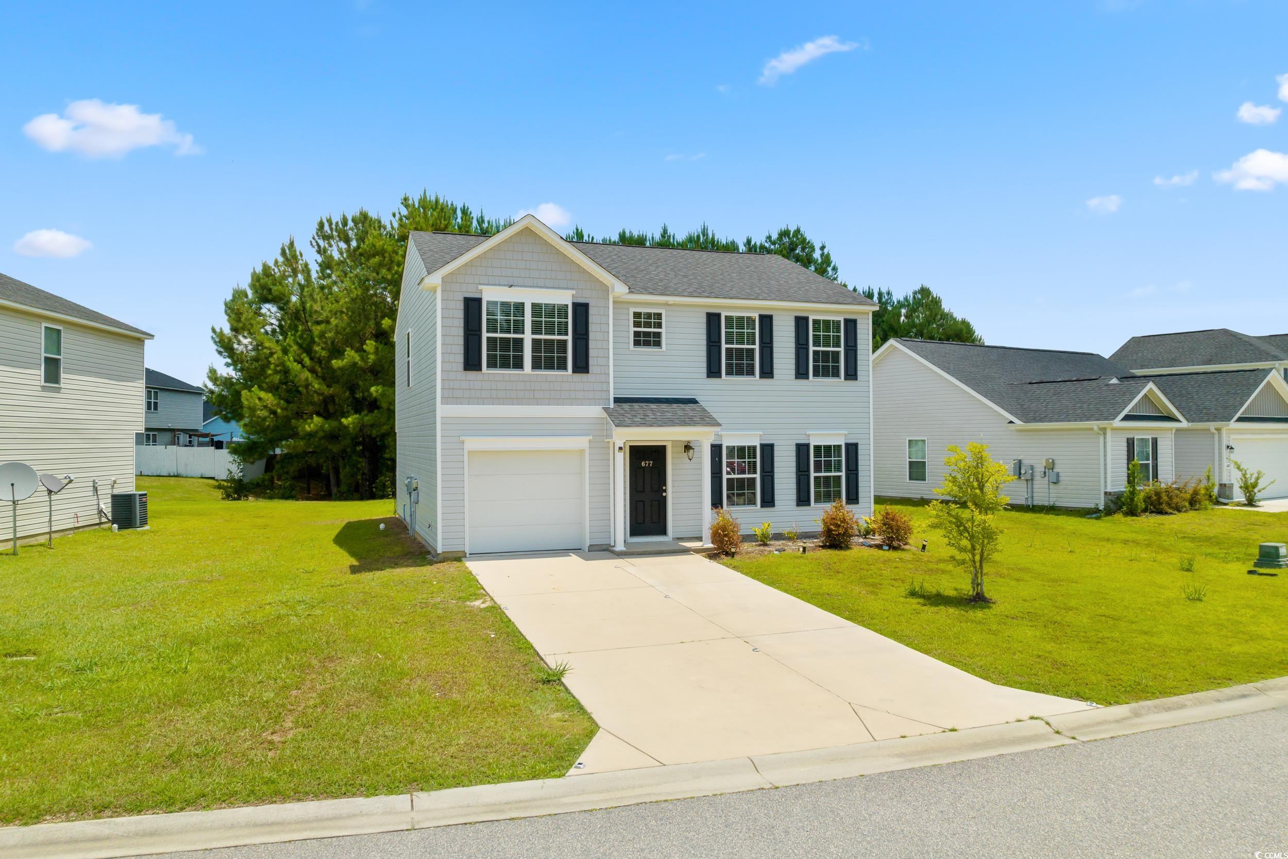
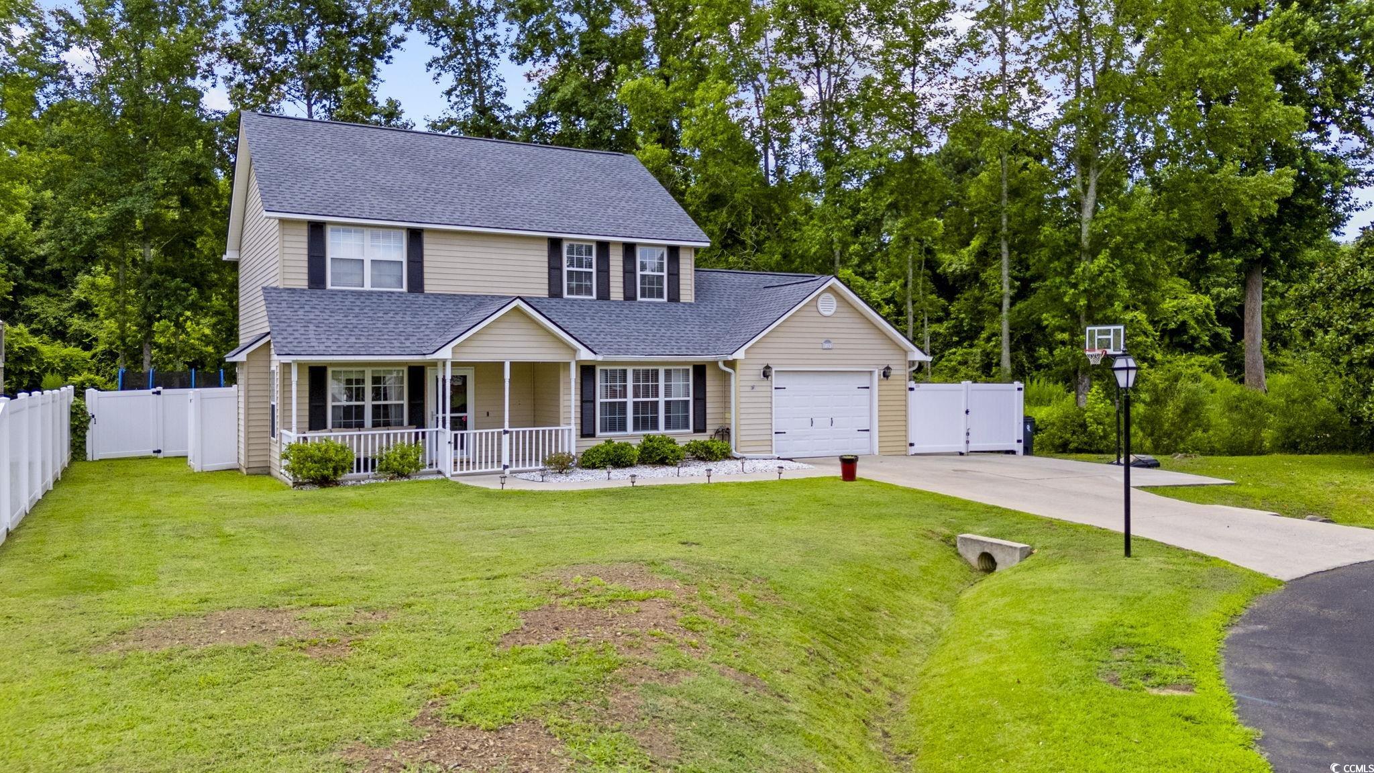
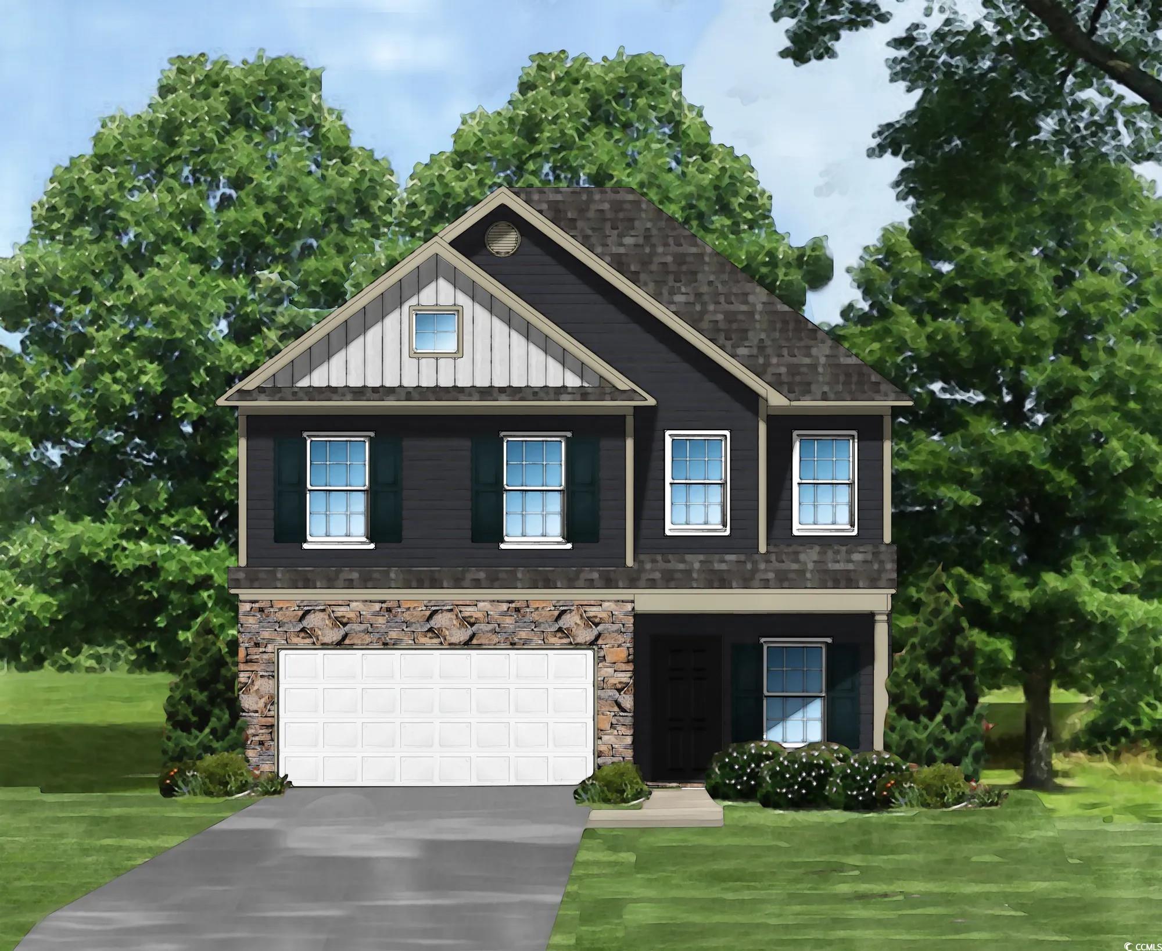
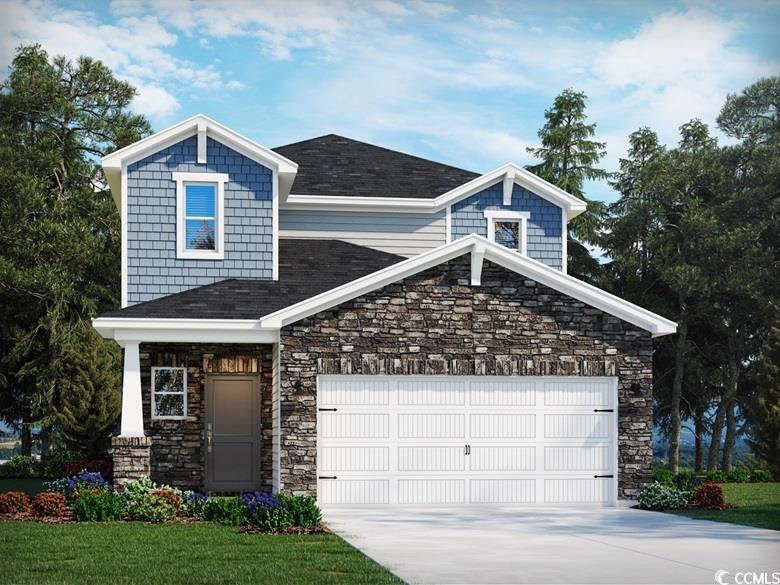
 Provided courtesy of © Copyright 2024 Coastal Carolinas Multiple Listing Service, Inc.®. Information Deemed Reliable but Not Guaranteed. © Copyright 2024 Coastal Carolinas Multiple Listing Service, Inc.® MLS. All rights reserved. Information is provided exclusively for consumers’ personal, non-commercial use,
that it may not be used for any purpose other than to identify prospective properties consumers may be interested in purchasing.
Images related to data from the MLS is the sole property of the MLS and not the responsibility of the owner of this website.
Provided courtesy of © Copyright 2024 Coastal Carolinas Multiple Listing Service, Inc.®. Information Deemed Reliable but Not Guaranteed. © Copyright 2024 Coastal Carolinas Multiple Listing Service, Inc.® MLS. All rights reserved. Information is provided exclusively for consumers’ personal, non-commercial use,
that it may not be used for any purpose other than to identify prospective properties consumers may be interested in purchasing.
Images related to data from the MLS is the sole property of the MLS and not the responsibility of the owner of this website.