Pawleys Island, SC 29585
- 5Beds
- 3Full Baths
- 2Half Baths
- 5,256SqFt
- 2005Year Built
- 0.41Acres
- MLS# 2217817
- Residential
- Detached
- Sold
- Approx Time on Market2 months, 18 days
- AreaPawleys Island Area-Litchfield Mainland
- CountyGeorgetown
- Subdivision The Reserve
Overview
A wonderful combination of classic style, a country club setting and resort amenities! The traditional yet congenial design of 73 Tara Drive is expansive enough to hold all of the memories and treasured moments that your family will experience for generations to come. With more than 5200 heated square footage of living space, its not surprising that each of the rooms is spacious enough for your family to grow into and the commodious entertaining spaces will make it effortless to host ALL of the upcoming holiday events. As in most homes, the kitchen is the heartbeat and hub of activity; this home was expertly designed to turn out meals to serve the masses and perfectly equipped with a gas range, center island with a separate prep sink, two dishwashers, side by side SubZero freezer and refrigerator, double ovens, a built-in icemaker, a breakfast bar, and casual dining area. The grand formal dining room features double crown molding, chair rail and an impressive chandelier with ceiling medallion; its serviced by a butlers pantry with a walk-in larder, serving counter and built-in wine cooler. Centering the home is the family room with a soaring two-story ceiling, gas fireplace, dual ceiling fans and French doors that lead to the screened porch that has its own woodburning fireplace and overlooks Preservation Lake. The owners suite truly provides a place of retreat with a large sitting area that is currently used as an exercise area and home office, two walk-in closets, and an additional linen closet. The primary bath has double sinks, one with a vanity, a large corner soaking tub, a HUGE walk-in tiled shower, and water closet with toilet and bidet. Because every home needs practicality, the main level finished with is a large laundry/utility room with entry from the kitchen or the garage. The handsome split staircase is the welcoming signature feature that provides completely separate guest wings on the second level of the home with 2 large bedrooms with walk-in closets that share a bath on each side of the home. In addition to the 4 guest rooms, youll find an additional family room/recreation room that will allow for the separation that we all know every family needs; this room has a balcony that overlooks that large, fenced backyard and lake and is easily accessed by a back stairway from the garage or the bedchambers. While every home will take on the personality of its new family, the timeless features of impressive woodwork, solid oak hardwood floors, and notable architecture provide a wonderful backdrop that is easily adaptable to any sort of home dcor and personal flair. All of this coupled with the unrivaled amenities of The Reserve will make this a popular choice for everyone in your household. The Reserve, a private golf course, Waterway AND private beach community - an extraordinary amenity package with private beach access via Litchfield by The Sea. And, access to the Harbor Club Marina with protected cove on the Waccamaw River and pool and the Greg Norman golf course/club are available by voluntary memberships. If you have been looking for a place to call home that allows you to pick your leisure while cloistered in the Lowcountry lifestyle, youve found it!
Sale Info
Listing Date: 08-05-2022
Sold Date: 10-24-2022
Aprox Days on Market:
2 month(s), 18 day(s)
Listing Sold:
2 Year(s), 19 day(s) ago
Asking Price: $1,250,000
Selling Price: $1,100,000
Price Difference:
Reduced By $150,000
Agriculture / Farm
Grazing Permits Blm: ,No,
Horse: No
Grazing Permits Forest Service: ,No,
Grazing Permits Private: ,No,
Irrigation Water Rights: ,No,
Farm Credit Service Incl: ,No,
Crops Included: ,No,
Association Fees / Info
Hoa Frequency: Monthly
Hoa Fees: 254
Hoa: 1
Hoa Includes: AssociationManagement, CommonAreas, CableTV, Internet, LegalAccounting, MaintenanceGrounds, RecreationFacilities, Security
Community Features: BoatFacilities, Clubhouse, GolfCartsOK, Gated, Other, RecreationArea, TennisCourts, Golf, LongTermRentalAllowed
Assoc Amenities: BoatRamp, Clubhouse, Gated, OwnerAllowedGolfCart, Other, Security, TennisCourts
Bathroom Info
Total Baths: 5.00
Halfbaths: 2
Fullbaths: 3
Bedroom Info
Beds: 5
Building Info
New Construction: No
Levels: Two
Year Built: 2005
Mobile Home Remains: ,No,
Zoning: RES PUD
Style: Traditional
Construction Materials: Brick
Buyer Compensation
Exterior Features
Spa: No
Patio and Porch Features: RearPorch, FrontPorch, Porch, Screened
Foundation: Slab
Exterior Features: SprinklerIrrigation, Porch
Financial
Lease Renewal Option: ,No,
Garage / Parking
Parking Capacity: 6
Garage: Yes
Carport: No
Parking Type: Attached, Garage, TwoCarGarage
Open Parking: No
Attached Garage: Yes
Garage Spaces: 2
Green / Env Info
Interior Features
Floor Cover: Carpet, Tile, Wood
Fireplace: Yes
Laundry Features: WasherHookup
Furnished: Unfurnished
Interior Features: Fireplace, Other, BreakfastBar, BedroomonMainLevel, BreakfastArea, KitchenIsland, SolidSurfaceCounters
Appliances: DoubleOven, Dishwasher, Freezer, Disposal, Microwave, Range, Refrigerator, RangeHood
Lot Info
Lease Considered: ,No,
Lease Assignable: ,No,
Acres: 0.41
Lot Size: 123x165x120x139
Land Lease: No
Lot Description: NearGolfCourse, LakeFront, OutsideCityLimits, Pond, Rectangular
Misc
Pool Private: No
Offer Compensation
Other School Info
Property Info
County: Georgetown
View: No
Senior Community: No
Stipulation of Sale: None
View: Lake
Property Sub Type Additional: Detached
Property Attached: No
Security Features: GatedCommunity, SmokeDetectors, SecurityService
Disclosures: CovenantsRestrictionsDisclosure,SellerDisclosure
Rent Control: No
Construction: Resale
Room Info
Basement: ,No,
Sold Info
Sold Date: 2022-10-24T00:00:00
Sqft Info
Building Sqft: 6791
Living Area Source: PublicRecords
Sqft: 5256
Tax Info
Unit Info
Utilities / Hvac
Heating: Central, Electric
Cooling: CentralAir
Electric On Property: No
Cooling: Yes
Utilities Available: CableAvailable, Other, PhoneAvailable, SewerAvailable, UndergroundUtilities, WaterAvailable
Heating: Yes
Water Source: Public
Waterfront / Water
Waterfront: Yes
Waterfront Features: Pond
Courtesy of Cb Sea Coast Advantage Pi - Main Line: 843-237-9824


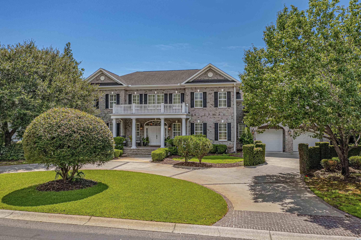
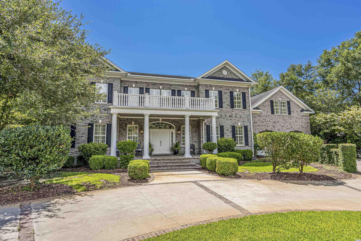
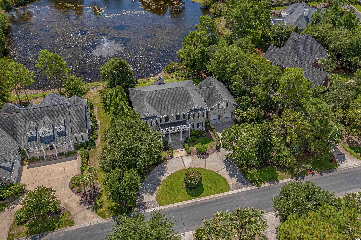
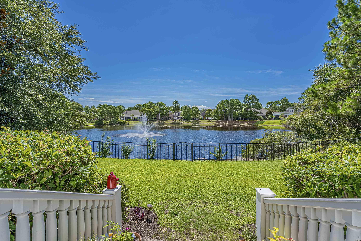
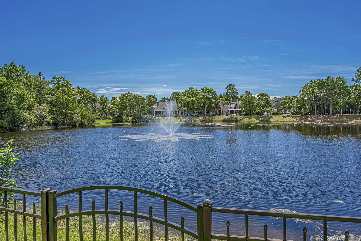
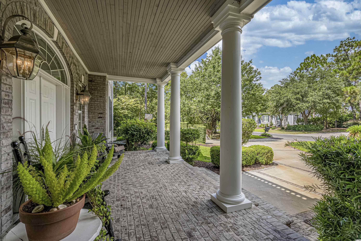
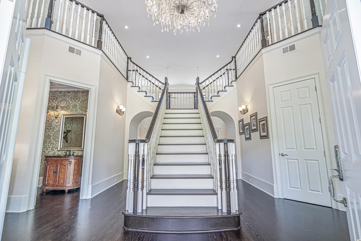
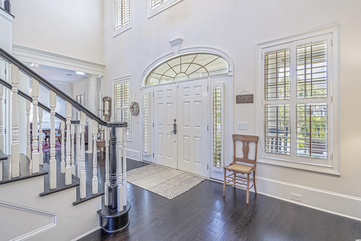
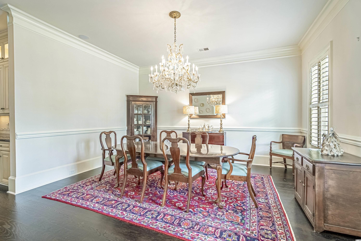
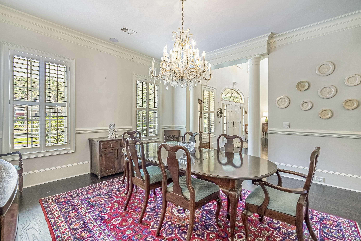
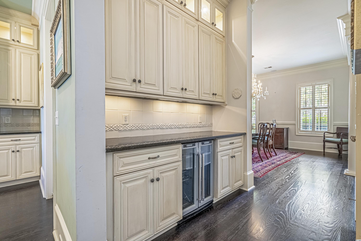
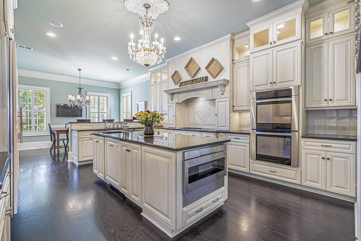
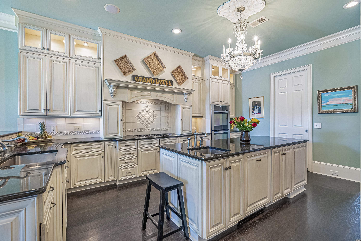
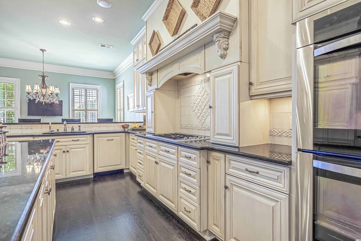
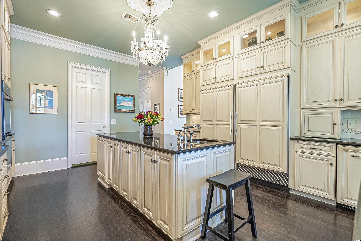
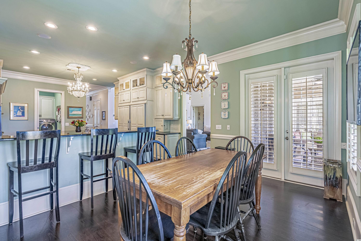
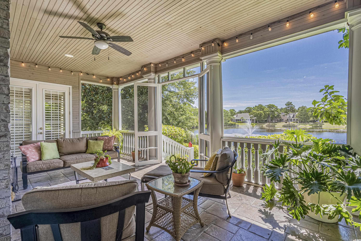
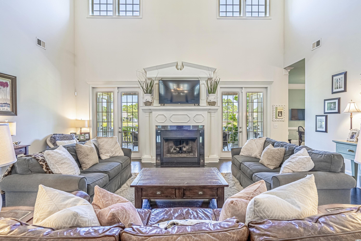
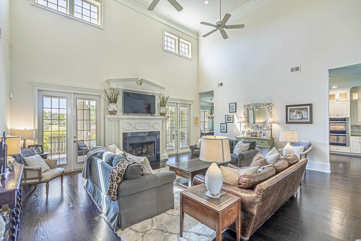
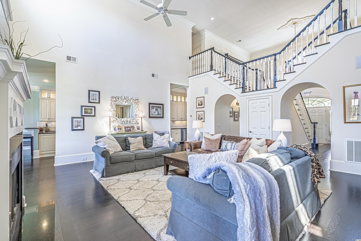
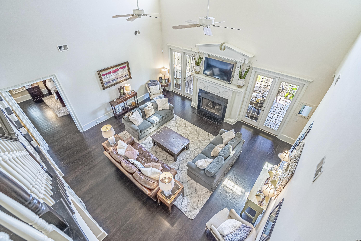
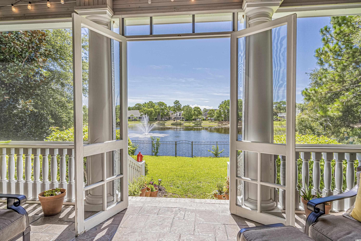
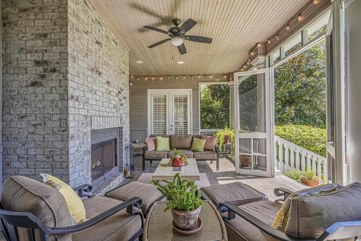
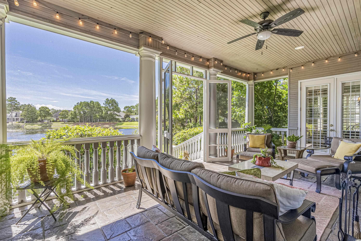
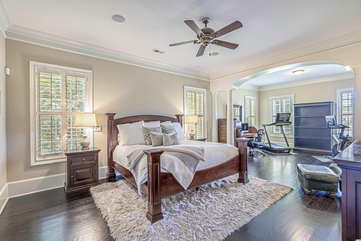
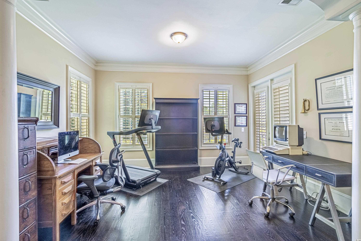
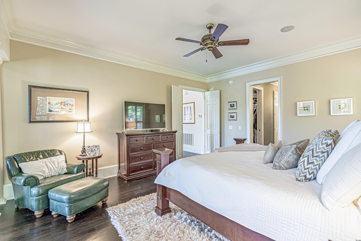
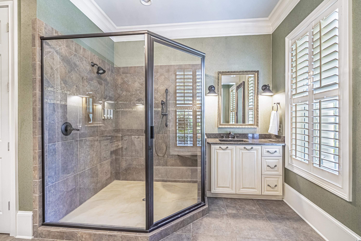
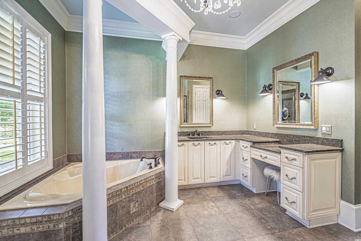
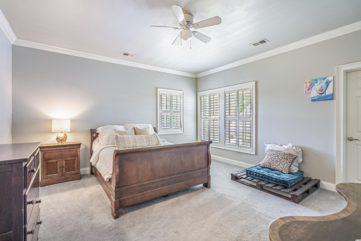
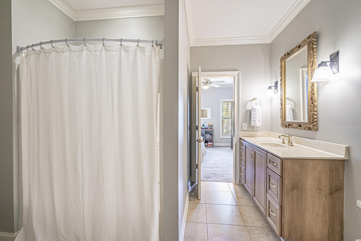
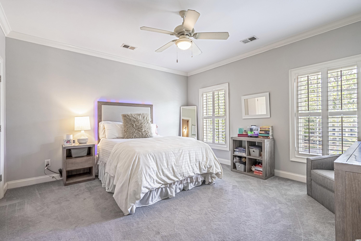
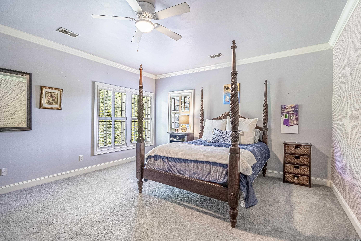
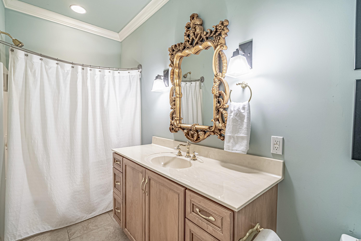
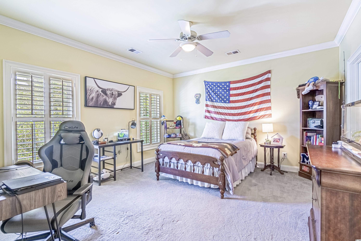
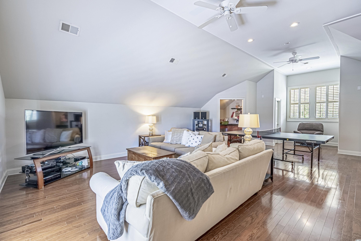
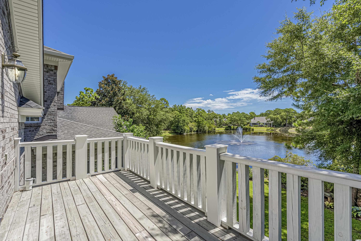
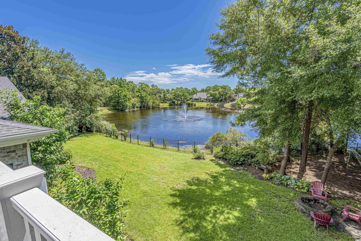
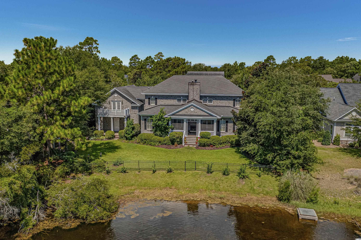
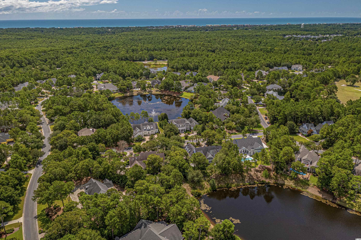
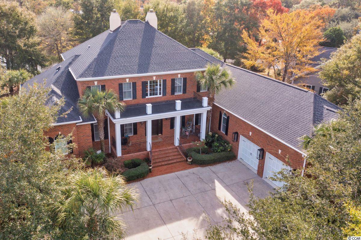
 MLS# 2126484
MLS# 2126484 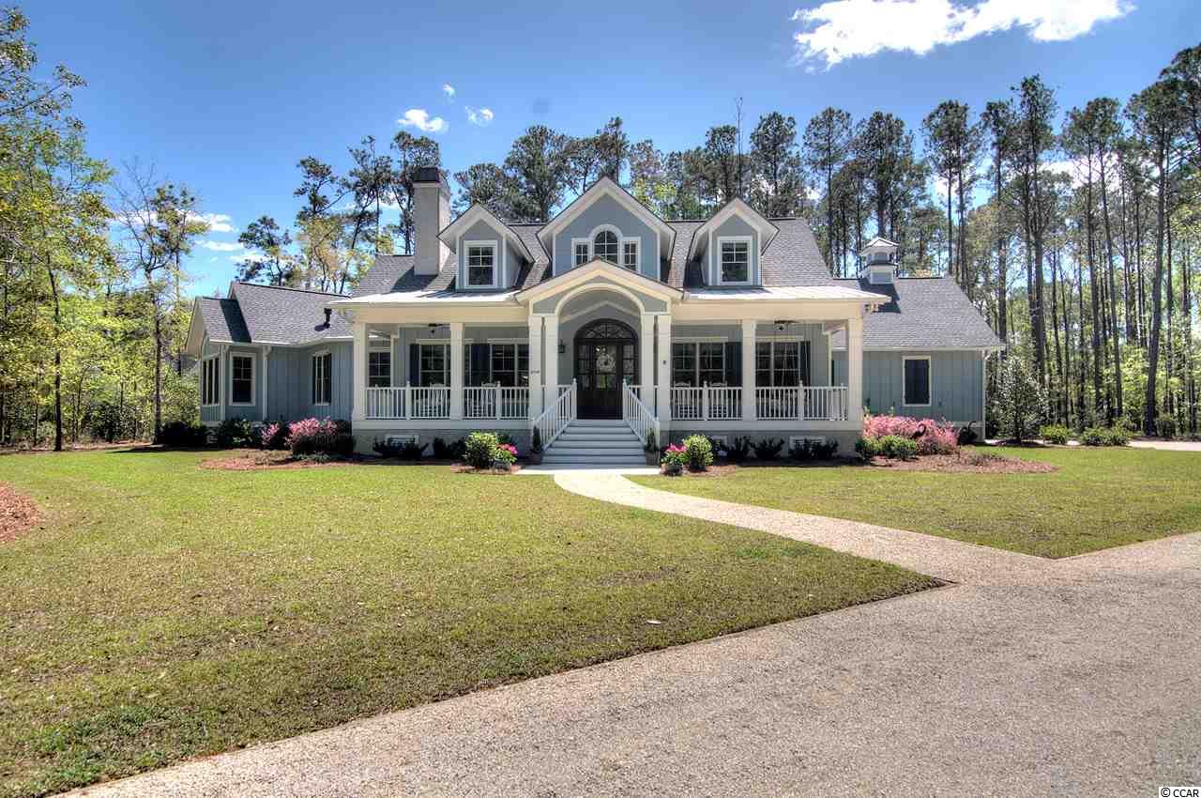
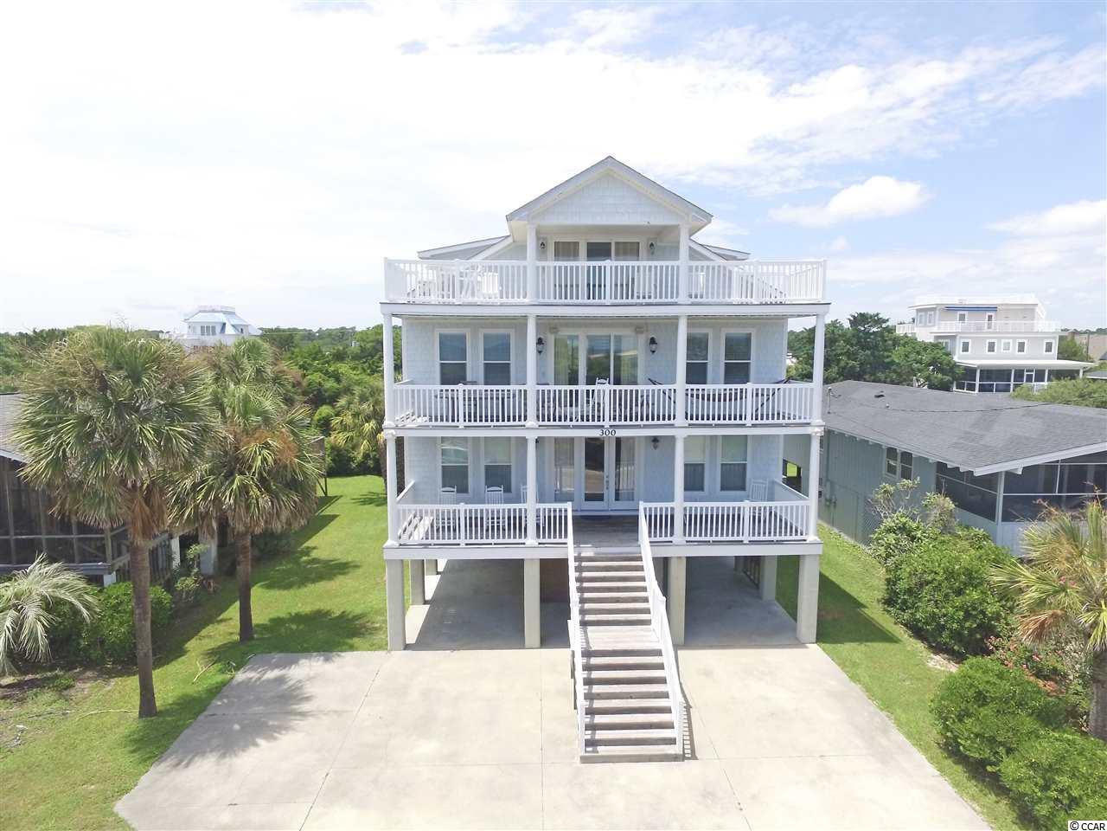
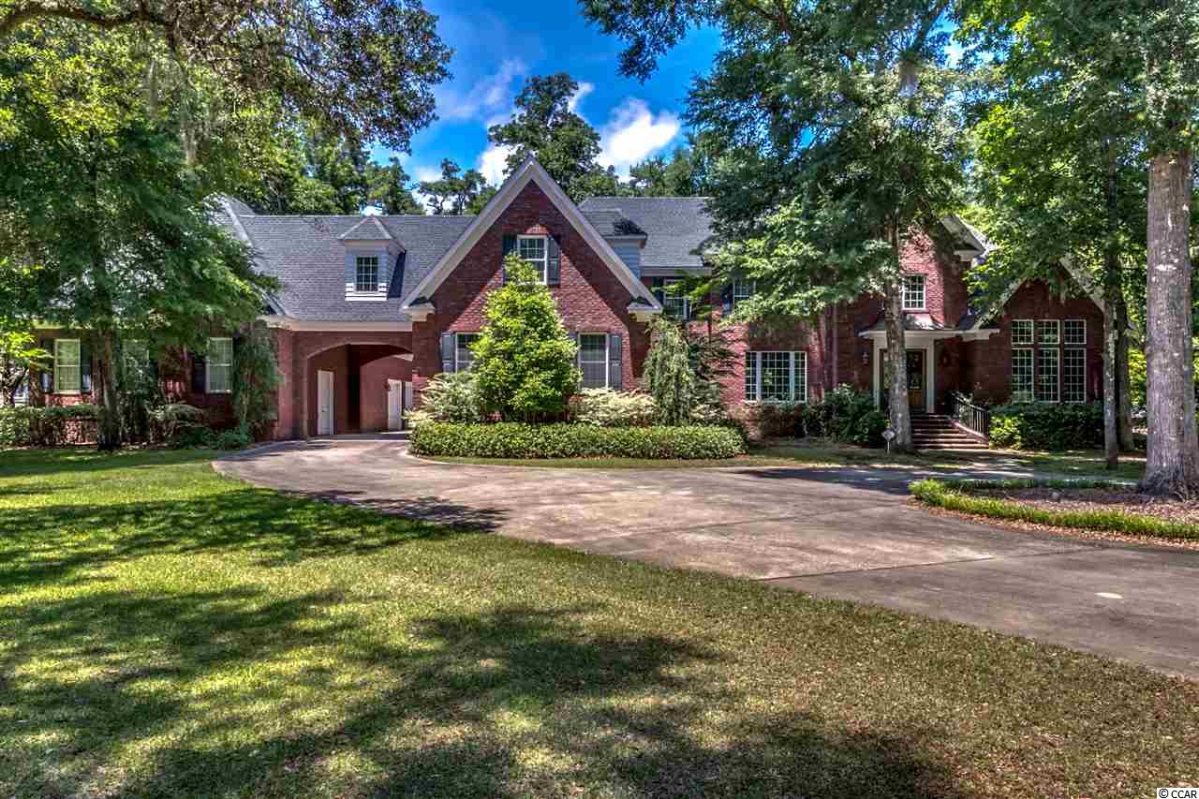
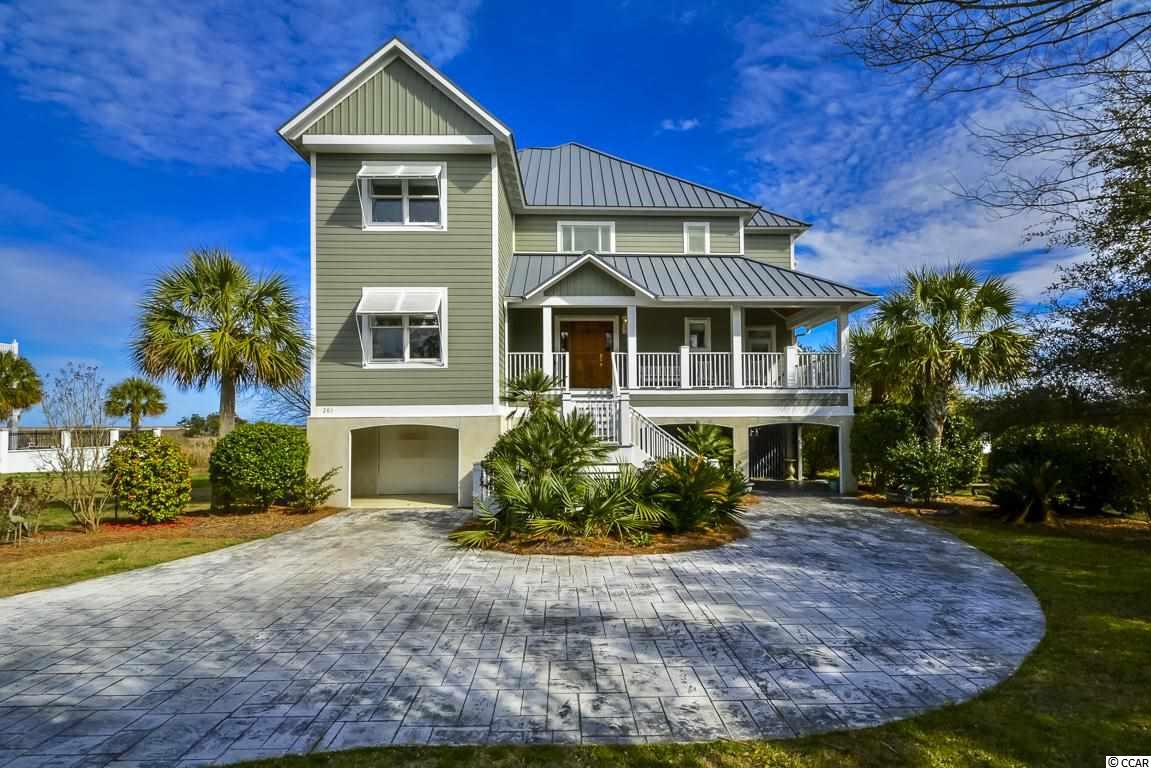
 Provided courtesy of © Copyright 2024 Coastal Carolinas Multiple Listing Service, Inc.®. Information Deemed Reliable but Not Guaranteed. © Copyright 2024 Coastal Carolinas Multiple Listing Service, Inc.® MLS. All rights reserved. Information is provided exclusively for consumers’ personal, non-commercial use,
that it may not be used for any purpose other than to identify prospective properties consumers may be interested in purchasing.
Images related to data from the MLS is the sole property of the MLS and not the responsibility of the owner of this website.
Provided courtesy of © Copyright 2024 Coastal Carolinas Multiple Listing Service, Inc.®. Information Deemed Reliable but Not Guaranteed. © Copyright 2024 Coastal Carolinas Multiple Listing Service, Inc.® MLS. All rights reserved. Information is provided exclusively for consumers’ personal, non-commercial use,
that it may not be used for any purpose other than to identify prospective properties consumers may be interested in purchasing.
Images related to data from the MLS is the sole property of the MLS and not the responsibility of the owner of this website.