Surfside Beach, SC 29575
- 4Beds
- 3Full Baths
- 1Half Baths
- 3,400SqFt
- 2012Year Built
- 0.35Acres
- MLS# 1921057
- Residential
- Detached
- Sold
- Approx Time on Market2 months, 11 days
- AreaSurfside Area--Surfside Triangle 544 To Glenns Bay
- CountyHorry
- SubdivisionSurfside Beach Club - Lake Forest
Overview
This Stunning Estate Home is the Expanded White Oak Floor Plan. An additional 3 feet was added to the back of the home to create more space & carry the natural light through this already Open floor plan. From the moment you enter the driveway you will notice the Attached 3 Car Sideload Garage, the High Barrel Tile Roof, Hurricane rated & additional half moon windows, Transoms, custom driveway & landscaping. Upon entering you will notice the high ceilings, beautiful hardwood flooring, custom trim work, bullnose, formal dining room, Office with cathedral ceiling, the great room with fireplace & french doors that open up to the 15 X 15.3 Carolina Room. The kitchen features, granite, custom glass & stone tile backsplash, Upgraded Frosted Glass ""Pantry"" Door upgraded pendulum lights, & large 12.2 X 13.2 breakfast nook. The master bedroom features tray ceiling, full trim package, His & Hers walk in closets, luxurious master bath with Shower & Jetted separate tub, Large vanities and so much more! The 2 first floor guest bedrooms have large closets, crown molding & ceiling fans. Not only is there a full guest bath on the first floor but there is a powder room & laundry room as well. The second floor is built over the garage & features bedroom 4 with a full bath & 8' walk in attic space with a full size door. This home also offers a large 15 X 13.6 screened & vinyl windowed screened porch that opens up to the amazing fenced back yard. The beautiful heated saltwater pool & spa, custom landscape, Pergola & large lake view lot is one of the largest in this gated neighborhood. This is truly a spectacular home. Make your appointment today!
Sale Info
Listing Date: 09-30-2019
Sold Date: 12-12-2019
Aprox Days on Market:
2 month(s), 11 day(s)
Listing Sold:
4 Year(s), 7 month(s), 8 day(s) ago
Asking Price: $519,000
Selling Price: $490,000
Price Difference:
Reduced By $29,000
Agriculture / Farm
Grazing Permits Blm: ,No,
Horse: No
Grazing Permits Forest Service: ,No,
Other Structures: SecondGarage
Grazing Permits Private: ,No,
Irrigation Water Rights: ,No,
Farm Credit Service Incl: ,No,
Crops Included: ,No,
Association Fees / Info
Hoa Frequency: Monthly
Hoa Fees: 95
Hoa: 1
Hoa Includes: CommonAreas, LegalAccounting, Pools, RecreationFacilities, Trash
Community Features: Clubhouse, GolfCartsOK, Gated, Pool, RecreationArea, LongTermRentalAllowed
Assoc Amenities: Clubhouse, Gated, OwnerAllowedGolfCart, OwnerAllowedMotorcycle, Pool, PetRestrictions, TenantAllowedGolfCart, TenantAllowedMotorcycle
Bathroom Info
Total Baths: 4.00
Halfbaths: 1
Fullbaths: 3
Bedroom Info
Beds: 4
Building Info
New Construction: No
Levels: OneandOneHalf
Year Built: 2012
Mobile Home Remains: ,No,
Zoning: Res
Style: Mediterranean
Construction Materials: Stucco
Buyer Compensation
Exterior Features
Spa: Yes
Patio and Porch Features: RearPorch, FrontPorch, Patio, Porch, Screened
Spa Features: HotTub
Pool Features: Association, Community, OutdoorPool
Foundation: Slab
Exterior Features: Fence, HandicapAccessible, HotTubSpa, SprinklerIrrigation, Pool, Porch, Patio
Financial
Lease Renewal Option: ,No,
Garage / Parking
Parking Capacity: 7
Garage: Yes
Carport: No
Parking Type: Attached, ThreeCarGarage, Garage, GarageDoorOpener
Open Parking: No
Attached Garage: Yes
Garage Spaces: 3
Green / Env Info
Green Energy Efficient: Doors, Windows
Interior Features
Floor Cover: Carpet, Tile, Wood
Door Features: InsulatedDoors
Fireplace: Yes
Laundry Features: WasherHookup
Furnished: Unfurnished
Interior Features: Fireplace, HandicapAccess, SplitBedrooms, WindowTreatments, BreakfastBar, BedroomonMainLevel, BreakfastArea, EntranceFoyer, SolidSurfaceCounters
Appliances: Dishwasher, Disposal, Microwave, Range, Refrigerator, TrashCompactor, Dryer, Washer
Lot Info
Lease Considered: ,No,
Lease Assignable: ,No,
Acres: 0.35
Land Lease: No
Lot Description: LakeFront, Pond, Rectangular
Misc
Pool Private: No
Pets Allowed: OwnerOnly, Yes
Offer Compensation
Other School Info
Property Info
County: Horry
View: No
Senior Community: No
Stipulation of Sale: None
Property Sub Type Additional: Detached
Property Attached: No
Security Features: SecuritySystem, GatedCommunity, SmokeDetectors
Disclosures: CovenantsRestrictionsDisclosure,SellerDisclosure
Rent Control: No
Construction: Resale
Room Info
Basement: ,No,
Sold Info
Sold Date: 2019-12-12T00:00:00
Sqft Info
Building Sqft: 4200
Sqft: 3400
Tax Info
Tax Legal Description: Lakeforest PH1 Lot 36
Unit Info
Utilities / Hvac
Heating: Central, ForcedAir
Cooling: CentralAir
Electric On Property: No
Cooling: Yes
Utilities Available: CableAvailable, ElectricityAvailable, PhoneAvailable, SewerAvailable, UndergroundUtilities, WaterAvailable
Heating: Yes
Water Source: Public
Waterfront / Water
Waterfront: Yes
Waterfront Features: LakeFront
Schools
Elem: Seaside Elementary School
Middle: Saint James Middle School
High: Saint James High School
Directions
From Myrtle Beach Travel south on Bypass 17 south of hwy 544 but North of Glens Bay Rd. Stay in left lane and make a left into Surfside Beach Club by way of Sutter Dr. At the gate you will need to key in the access # for the homeowner to open the gate. Once through the gate make a right on to Kessinger and follow around round about staying on Kessinger until you get to Evers Loop. Make a right on Evers Loop property is 2nd home on right. 725 Evers Loop.Courtesy of Century 21 Broadhurst


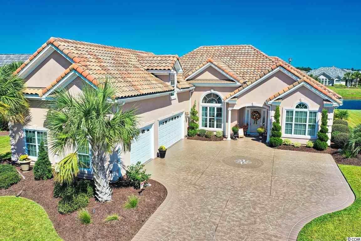
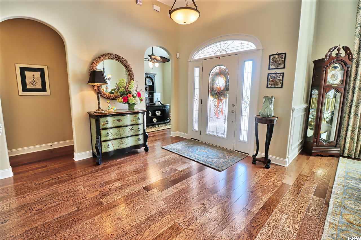
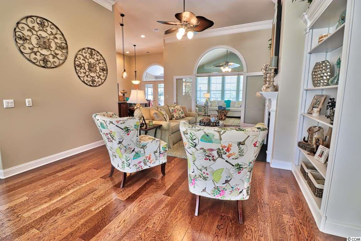
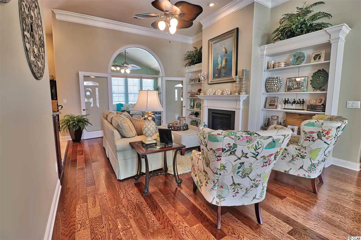
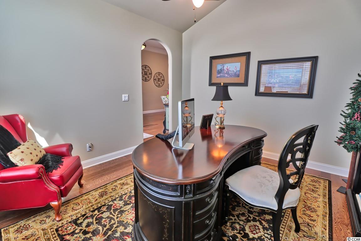
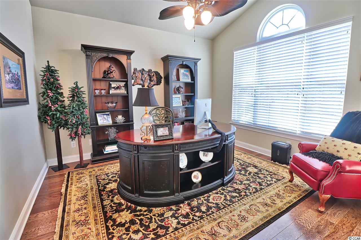
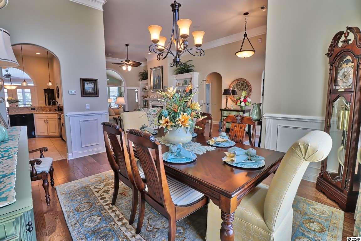
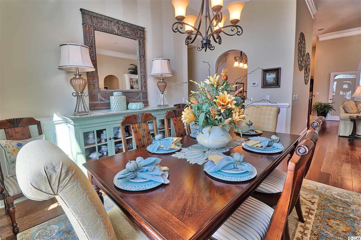
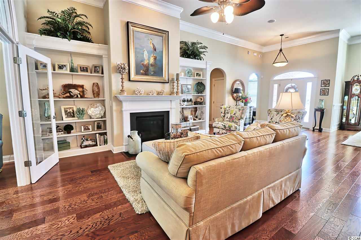
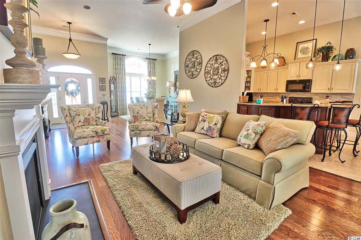
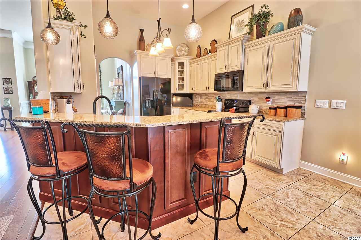
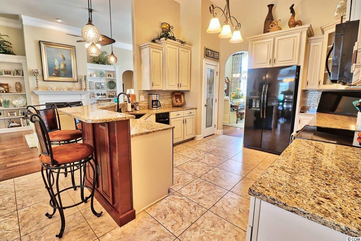
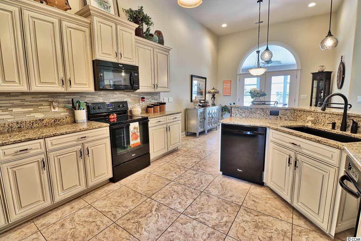
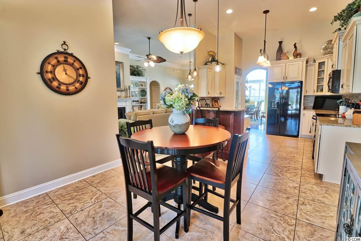
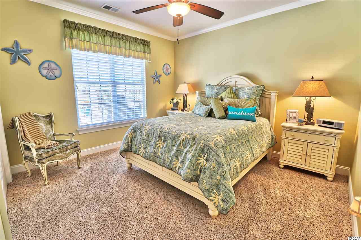
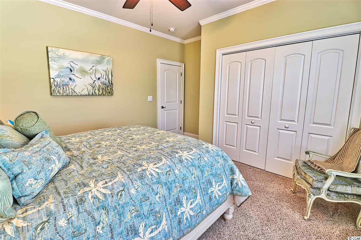
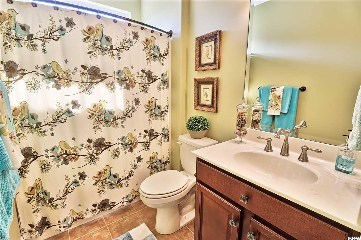
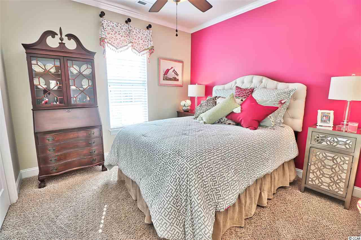
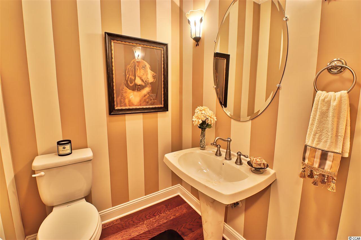
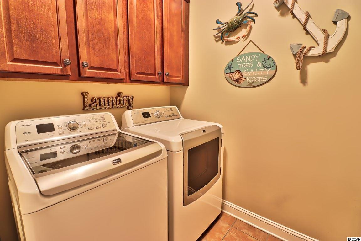
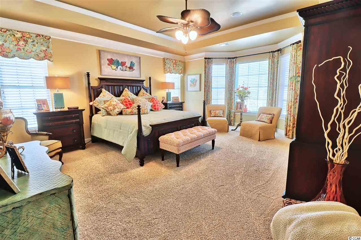
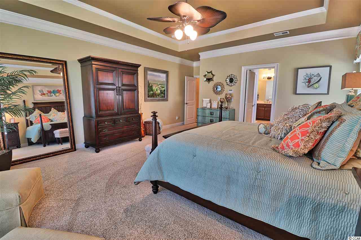
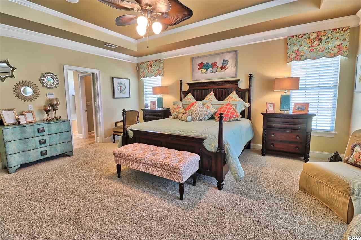
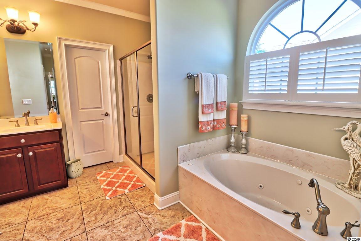
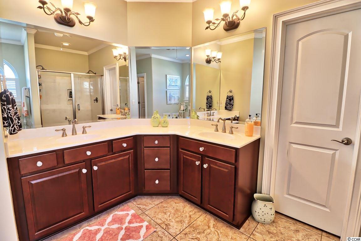
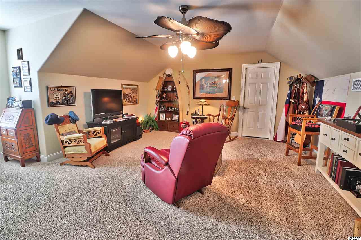
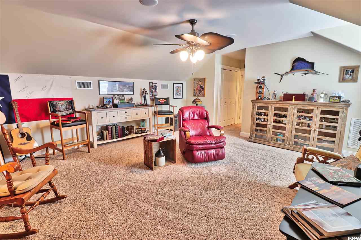
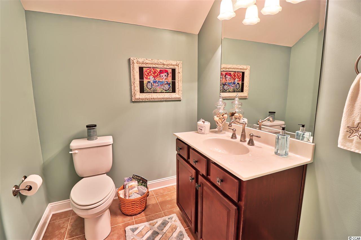
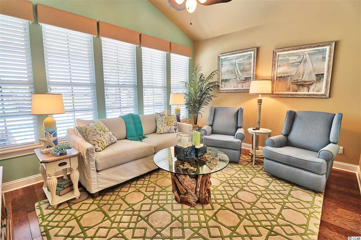
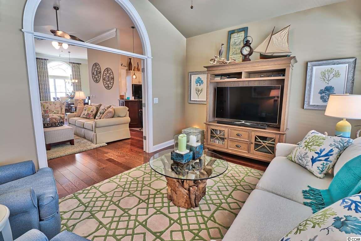
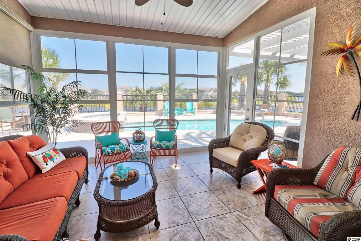
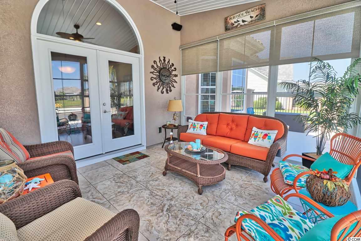
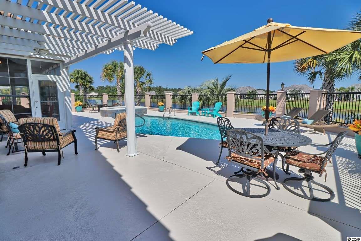
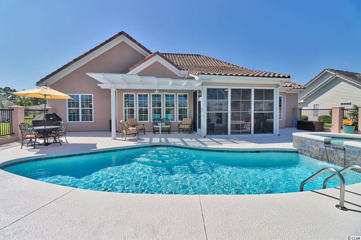
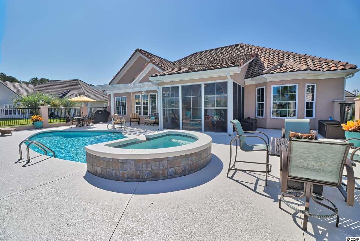
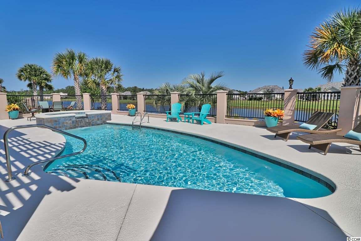
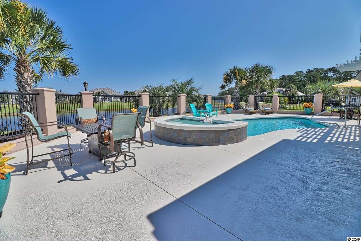
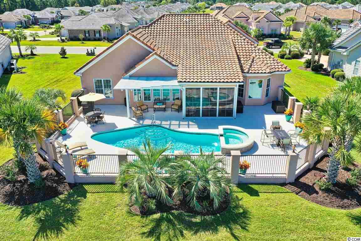
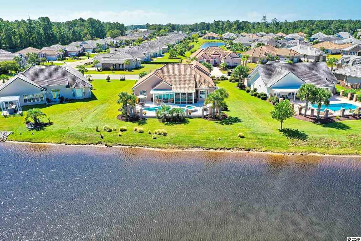
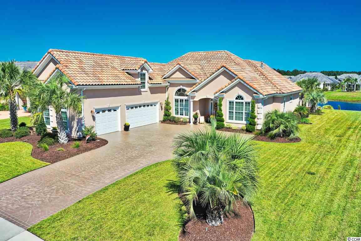
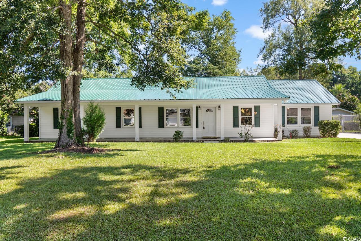
 MLS# 2316103
MLS# 2316103 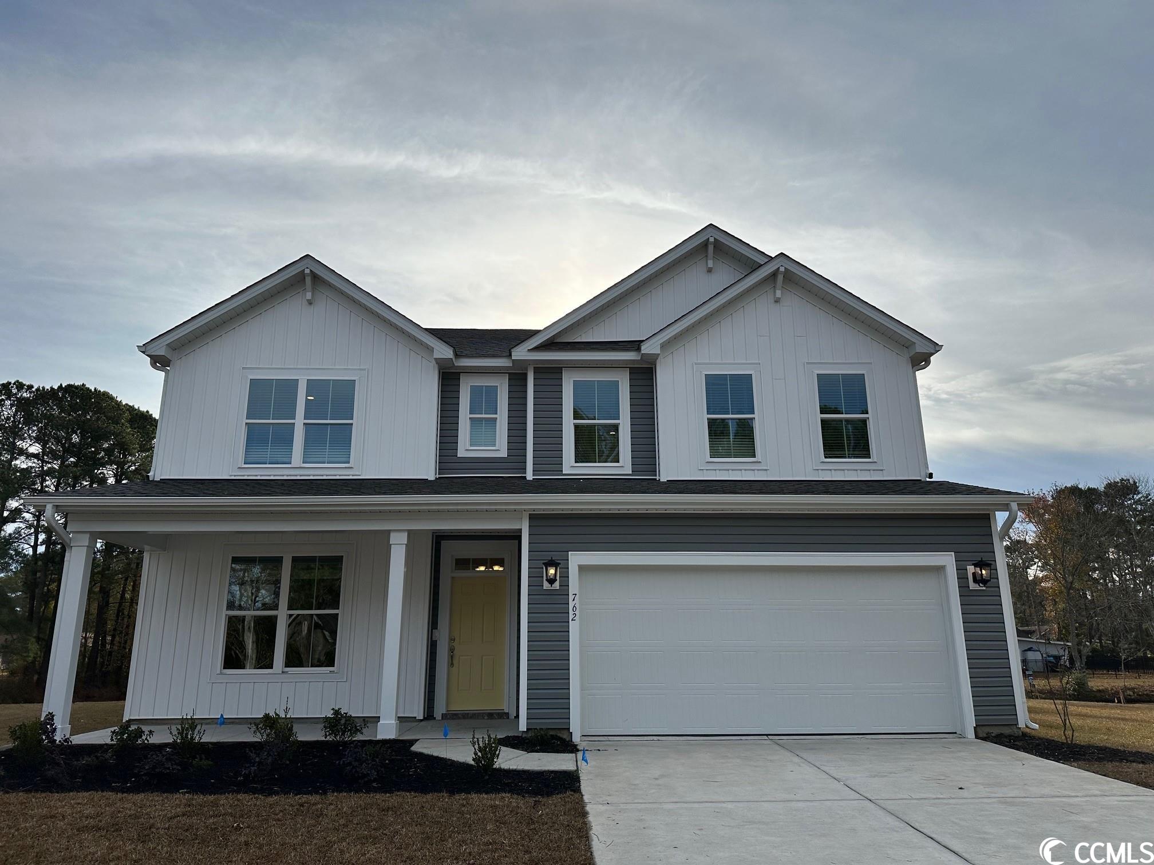
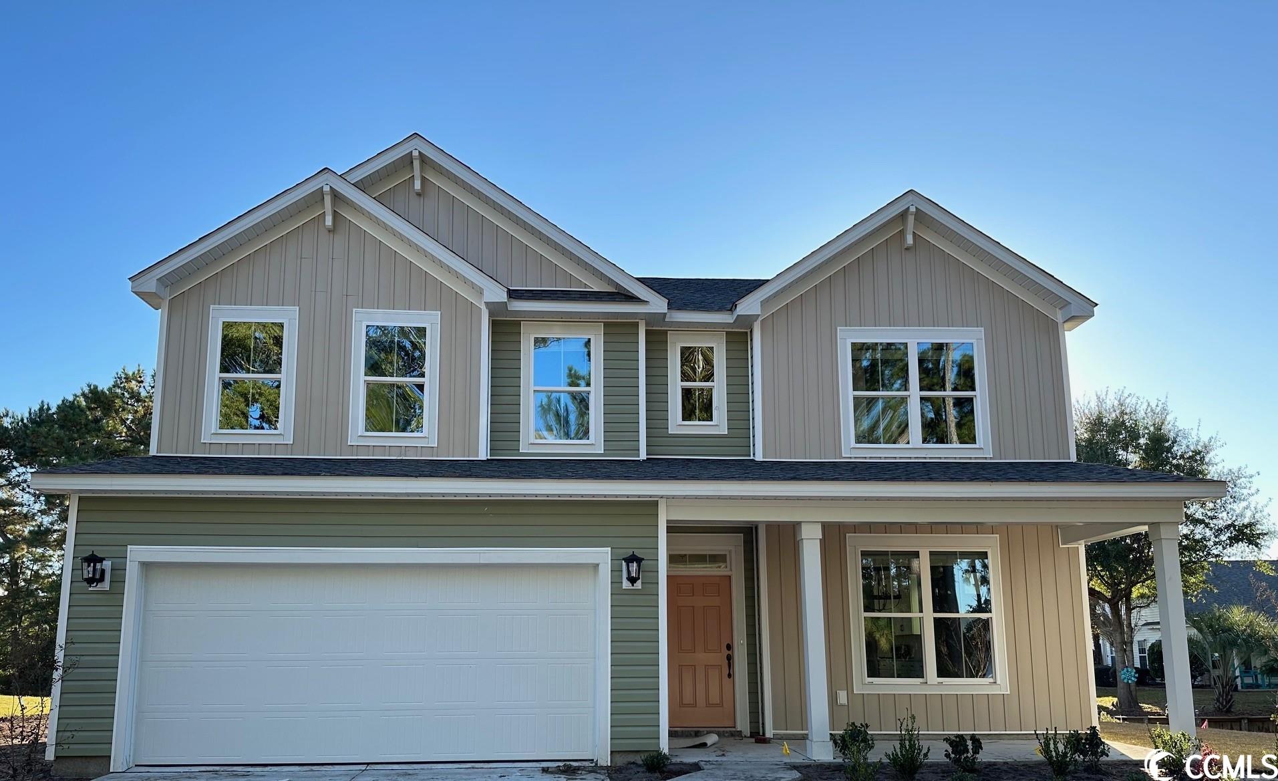
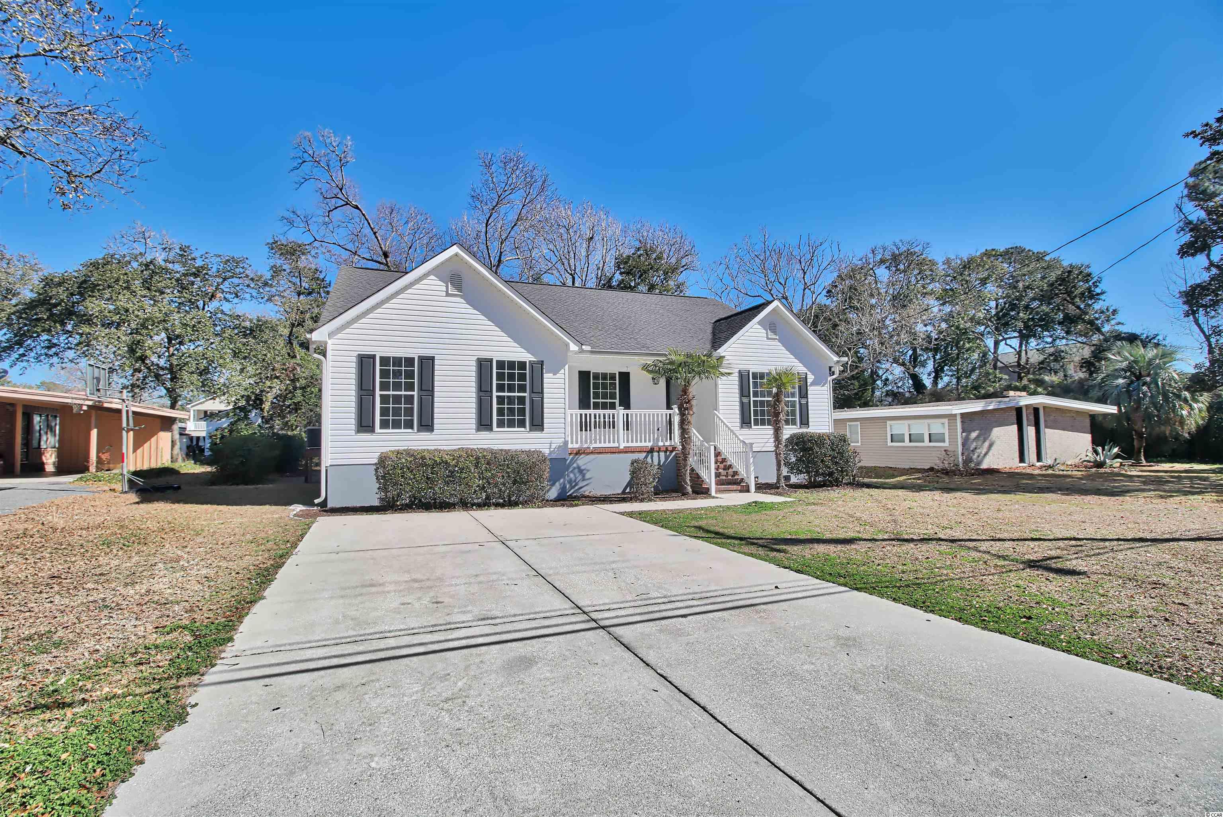
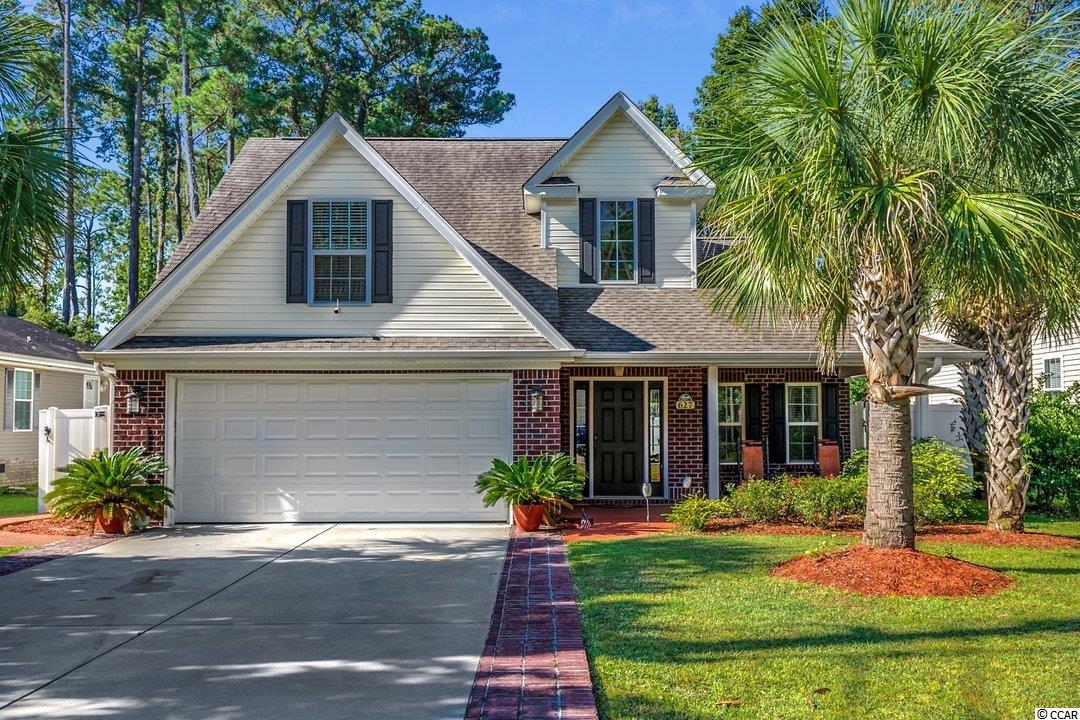
 Provided courtesy of © Copyright 2024 Coastal Carolinas Multiple Listing Service, Inc.®. Information Deemed Reliable but Not Guaranteed. © Copyright 2024 Coastal Carolinas Multiple Listing Service, Inc.® MLS. All rights reserved. Information is provided exclusively for consumers’ personal, non-commercial use,
that it may not be used for any purpose other than to identify prospective properties consumers may be interested in purchasing.
Images related to data from the MLS is the sole property of the MLS and not the responsibility of the owner of this website.
Provided courtesy of © Copyright 2024 Coastal Carolinas Multiple Listing Service, Inc.®. Information Deemed Reliable but Not Guaranteed. © Copyright 2024 Coastal Carolinas Multiple Listing Service, Inc.® MLS. All rights reserved. Information is provided exclusively for consumers’ personal, non-commercial use,
that it may not be used for any purpose other than to identify prospective properties consumers may be interested in purchasing.
Images related to data from the MLS is the sole property of the MLS and not the responsibility of the owner of this website.