Myrtle Beach, SC 29588
- 3Beds
- 2Full Baths
- N/AHalf Baths
- 1,608SqFt
- 2002Year Built
- 0.14Acres
- MLS# 2421336
- Residential
- Detached
- Sold
- Approx Time on Market1 month, 22 days
- AreaMyrtle Beach Area--South of 544 & West of 17 Bypass M.i. Horry County
- CountyHorry
- Subdivision Myrtle Beach Golf & Yacht Club - Camelot
Overview
Nestled in a desirable gated community, this meticulously, well kept 3-bedroom, 2-bath single-level home offers the perfect blend of comfort, style, and peace of mind. Located in an X flood zone (no flood insurance required), the property includes a transferable termite bond, assumable HVAC service agreement and gutter system for added protection. A new roof was also installed in 2020, ensuring durability and long-term value. Inside, youre greeted by an open-concept floor plan with soaring vaulted ceilings and ceiling fans that create a sense of space and airflow. The kitchen, with ample counter space, overlooks the living and dining areas, making it ideal for family gatherings and entertaining. Enjoy casual meals in the cozy breakfast nook, bathed in natural light from a charming bay window. The spacious living room features a sliding glass door that opens to a tranquil screened-in porch, perfect for enjoying your morning coffee or relaxing in the evening. Step outside to an extended patio that overlooks a private, beautifully landscaped backyarda serene retreat ideal for outdoor dining or simply soaking in the peace and quiet. All appliances convey, including the refrigerator, washer, dryer and a deep chest freezer, ensuring a seamless move-in experience. The two-car garage is equipped with retractable screen doors, allowing you to enjoy fresh air while working on projects or storing your vehicles. Spacious garage also has a gas powered generator and electrical switch hard wired. Located in a well-maintained, security-patrolled neighborhood with low HOA fees, this home offers access to an array of amenities, including tennis courts, a sparkling pool, playground, picnic areas, and RV storage available for a small fee. This home is more than just a place to liveits a lifestyle waiting for you to embrace. All information is deemed reliable, buyer is responsible for verification.
Sale Info
Listing Date: 09-13-2024
Sold Date: 11-05-2024
Aprox Days on Market:
1 month(s), 22 day(s)
Listing Sold:
7 day(s) ago
Asking Price: $300,000
Selling Price: $270,000
Price Difference:
Reduced By $5,000
Agriculture / Farm
Grazing Permits Blm: ,No,
Horse: No
Grazing Permits Forest Service: ,No,
Grazing Permits Private: ,No,
Irrigation Water Rights: ,No,
Farm Credit Service Incl: ,No,
Crops Included: ,No,
Association Fees / Info
Hoa Frequency: Monthly
Hoa Fees: 95
Hoa: 1
Hoa Includes: CommonAreas, LegalAccounting, Pools, RecreationFacilities, Security, Trash
Community Features: Clubhouse, GolfCartsOk, Gated, RecreationArea, TennisCourts, Golf, LongTermRentalAllowed, Pool
Assoc Amenities: Clubhouse, Gated, OwnerAllowedGolfCart, PetRestrictions, Security, TenantAllowedGolfCart, TennisCourts
Bathroom Info
Total Baths: 2.00
Fullbaths: 2
Bedroom Info
Beds: 3
Building Info
New Construction: No
Levels: One
Year Built: 2002
Mobile Home Remains: ,No,
Zoning: Res
Style: Traditional
Construction Materials: BrickVeneer
Buyer Compensation
Exterior Features
Spa: No
Patio and Porch Features: Patio, Porch, Screened
Pool Features: Community, OutdoorPool
Foundation: Slab
Exterior Features: HandicapAccessible, Patio
Financial
Lease Renewal Option: ,No,
Garage / Parking
Parking Capacity: 6
Garage: Yes
Carport: No
Parking Type: Attached, Garage, TwoCarGarage, Boat, GarageDoorOpener, RvAccessParking
Open Parking: No
Attached Garage: Yes
Garage Spaces: 2
Green / Env Info
Green Energy Efficient: Doors, Windows
Interior Features
Floor Cover: Carpet, Laminate
Door Features: InsulatedDoors, StormDoors
Fireplace: No
Laundry Features: WasherHookup
Furnished: Unfurnished
Interior Features: HandicapAccess, WindowTreatments, BreakfastBar, BedroomOnMainLevel, BreakfastArea, StainlessSteelAppliances
Appliances: Dishwasher, Freezer, Disposal, Microwave, Range, Refrigerator, Dryer, Washer
Lot Info
Lease Considered: ,No,
Lease Assignable: ,No,
Acres: 0.14
Land Lease: No
Lot Description: NearGolfCourse, OutsideCityLimits
Misc
Pool Private: No
Pets Allowed: OwnerOnly, Yes
Offer Compensation
Other School Info
Property Info
County: Horry
View: No
Senior Community: No
Stipulation of Sale: None
Habitable Residence: ,No,
View: Lake
Property Sub Type Additional: Detached
Property Attached: No
Security Features: GatedCommunity, SmokeDetectors, SecurityService
Disclosures: CovenantsRestrictionsDisclosure,SellerDisclosure
Rent Control: No
Construction: Resale
Room Info
Basement: ,No,
Sold Info
Sold Date: 2024-11-05T00:00:00
Sqft Info
Building Sqft: 2007
Living Area Source: Estimated
Sqft: 1608
Tax Info
Unit Info
Utilities / Hvac
Heating: Central, Electric
Cooling: CentralAir
Electric On Property: No
Cooling: Yes
Utilities Available: CableAvailable, ElectricityAvailable, PhoneAvailable, SewerAvailable, UndergroundUtilities, WaterAvailable
Heating: Yes
Water Source: Public
Waterfront / Water
Waterfront: No
Schools
Elem: Saint James Elementary School
Middle: Saint James Middle School
High: Saint James High School
Directions
Hwy 707 to Bay Rd turn into MBGYC and continue until the end of neighborhood. Located in Camelot phase off of King Arthur DriveCourtesy of Conway Coastal Realty


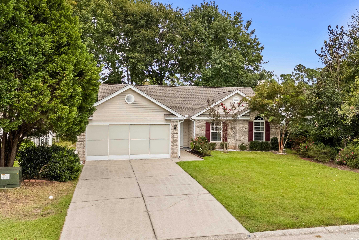
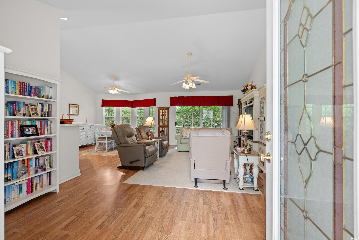
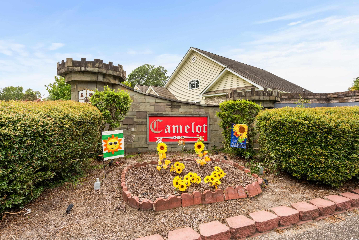
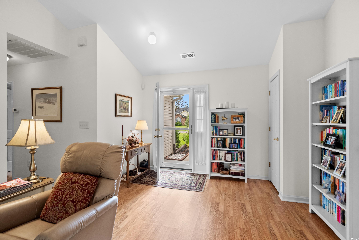
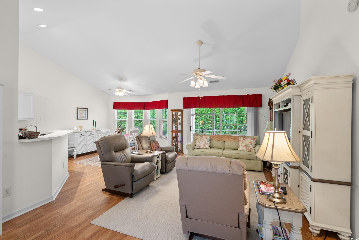
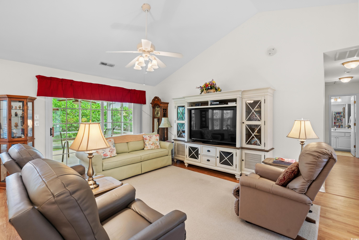
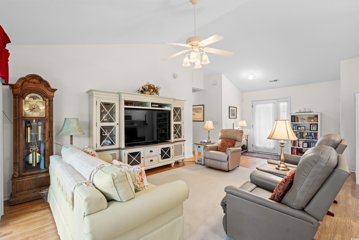
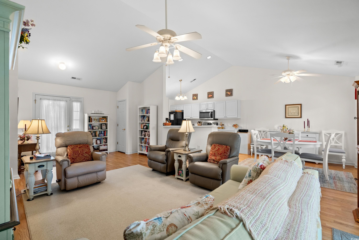
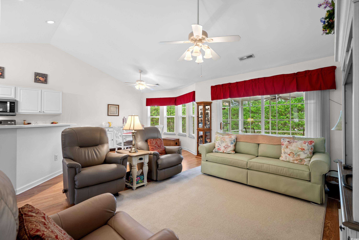
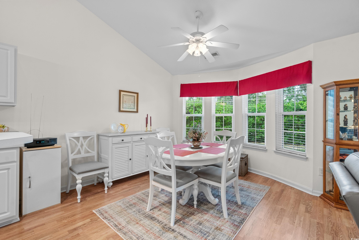
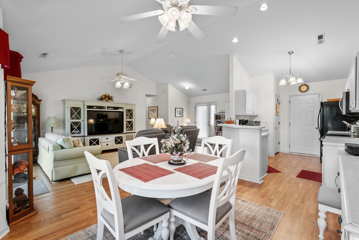
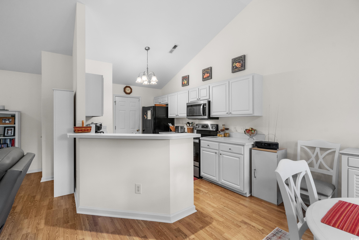
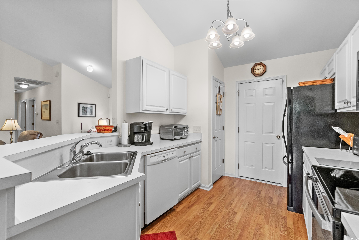
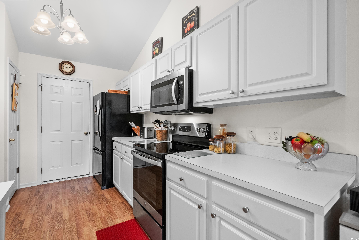
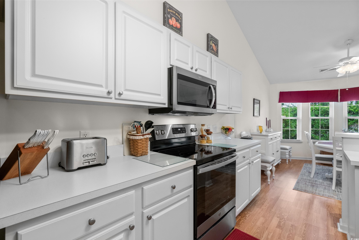
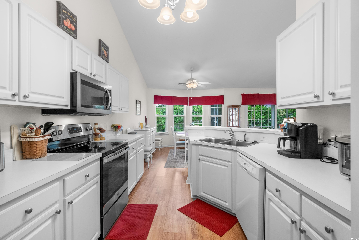
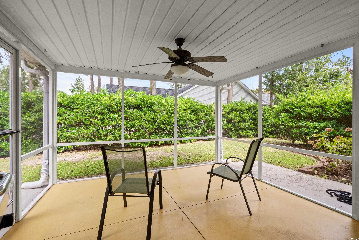
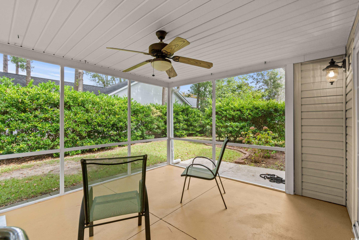
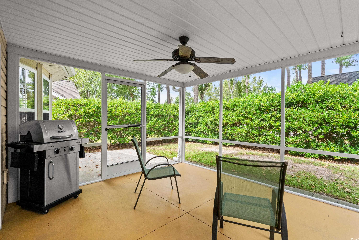
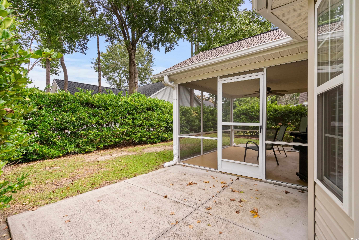
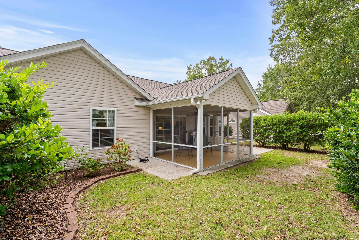
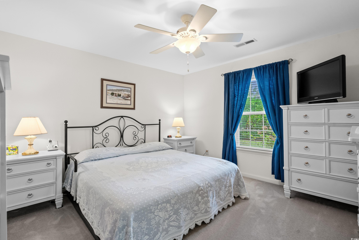
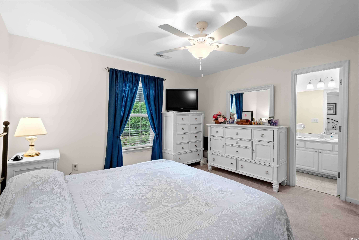
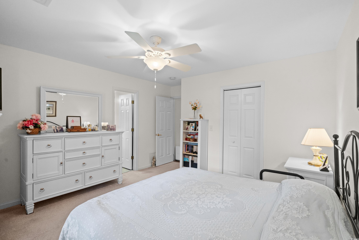
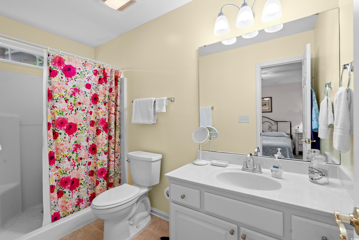
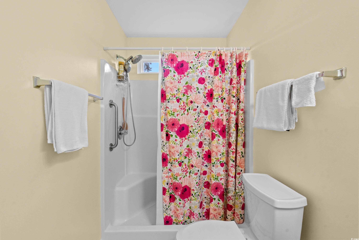
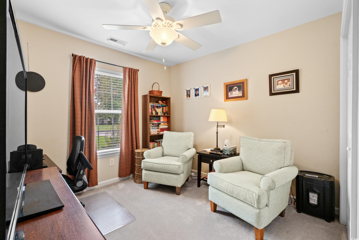
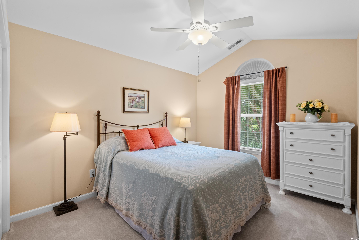
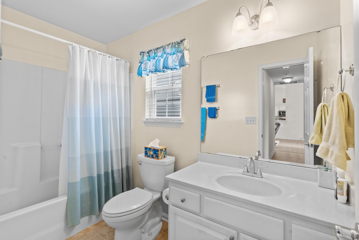
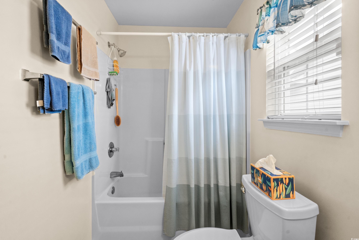
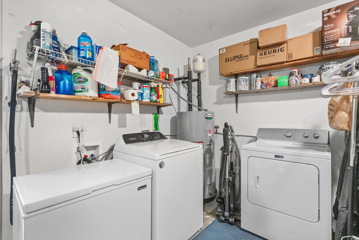
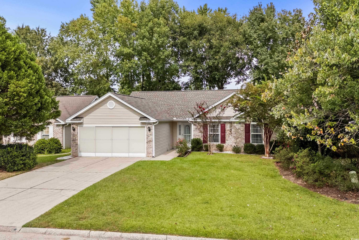
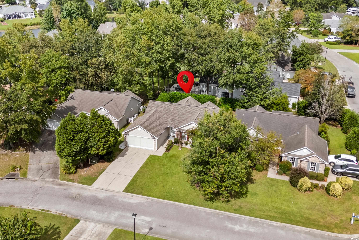
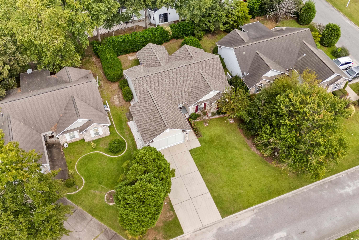
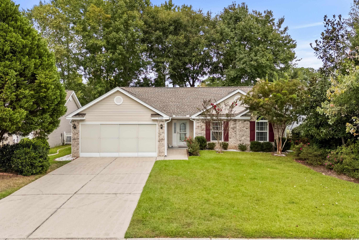
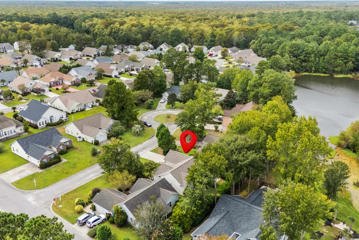
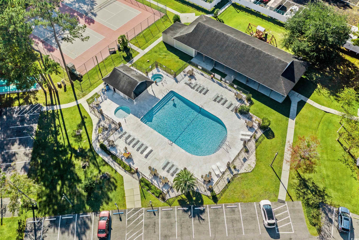
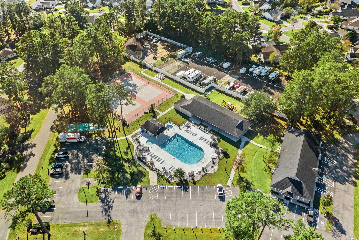
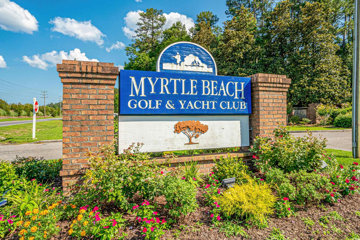
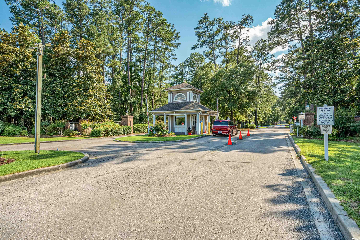
 MLS# 908235
MLS# 908235 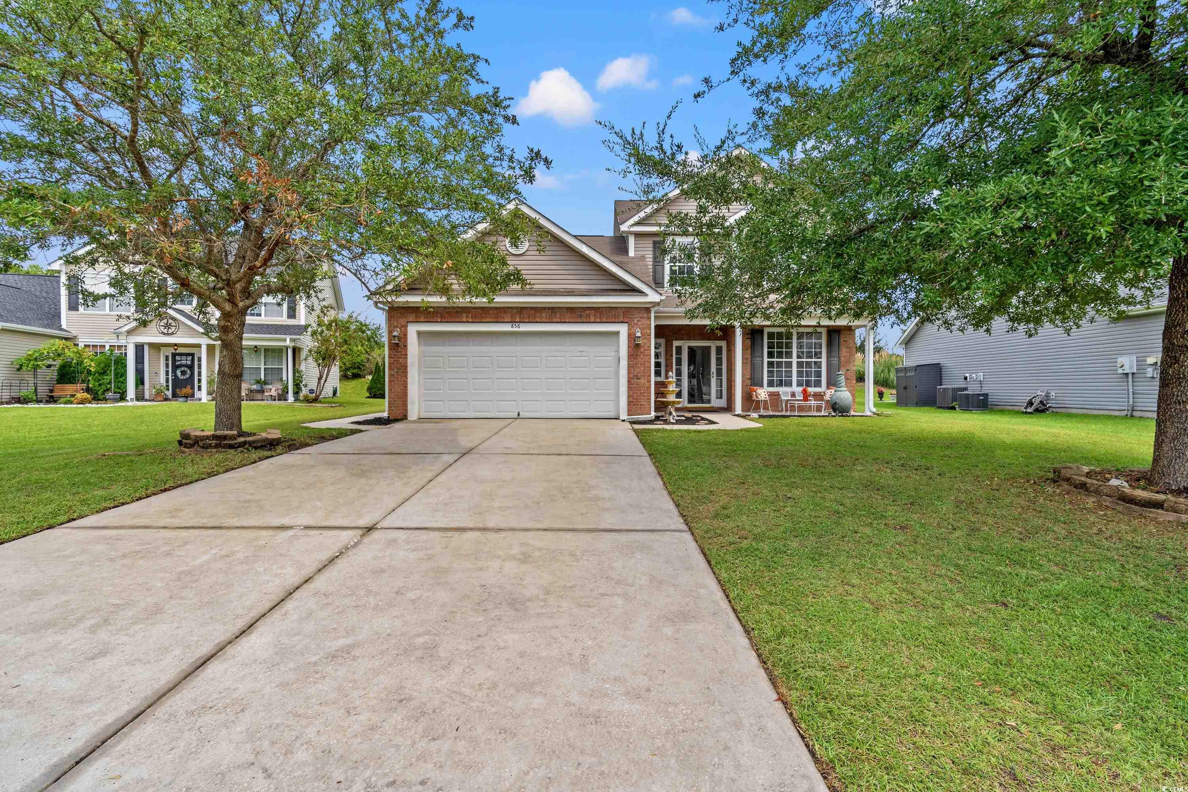
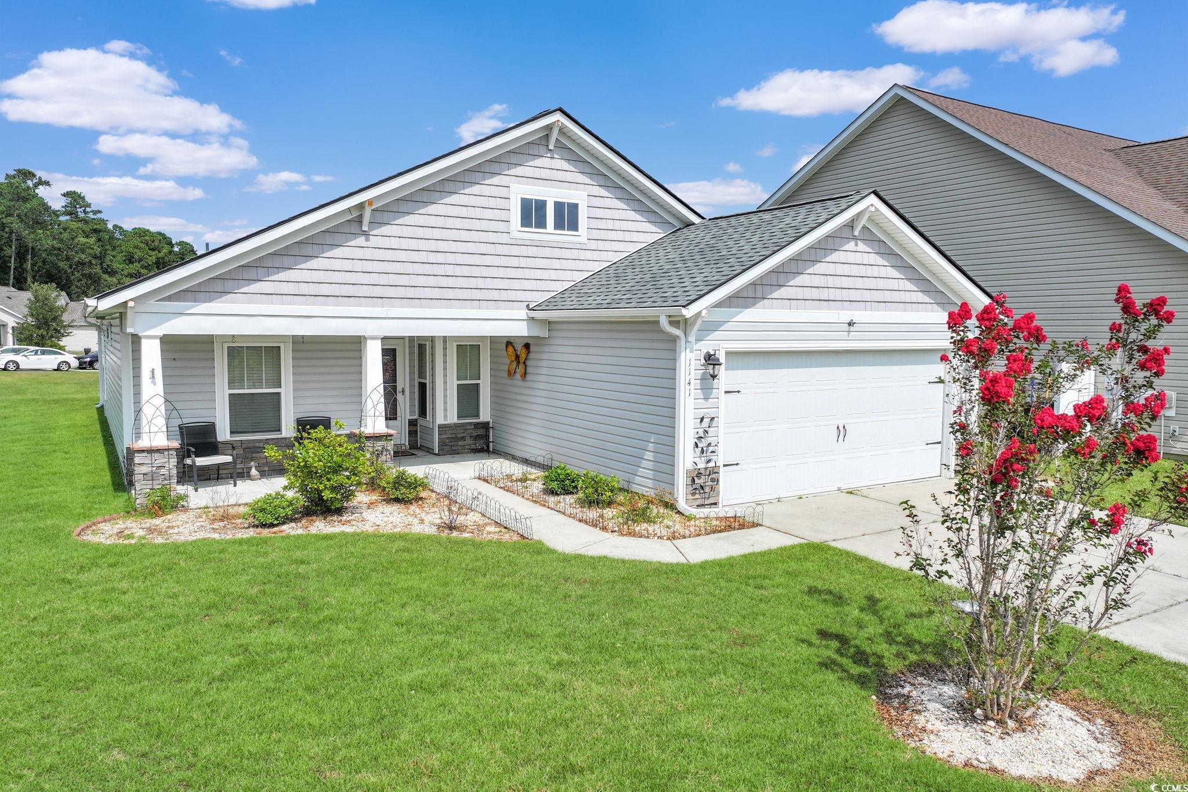
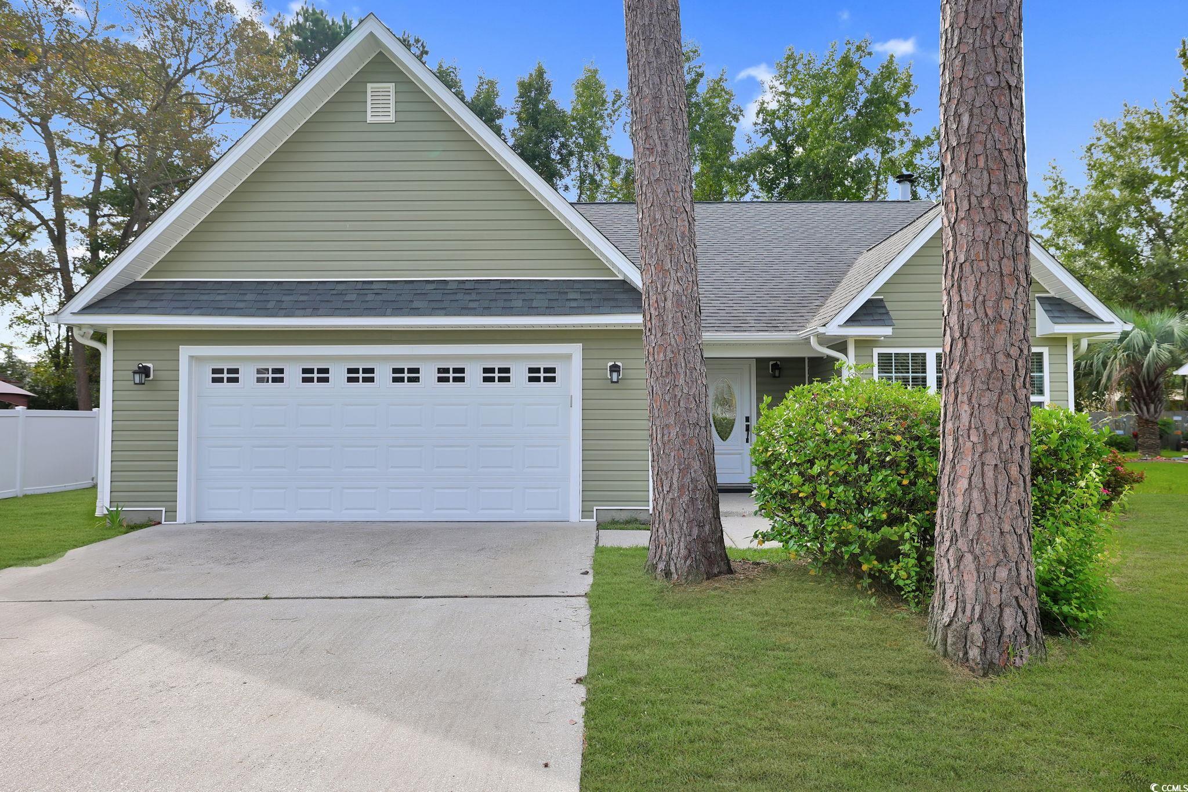
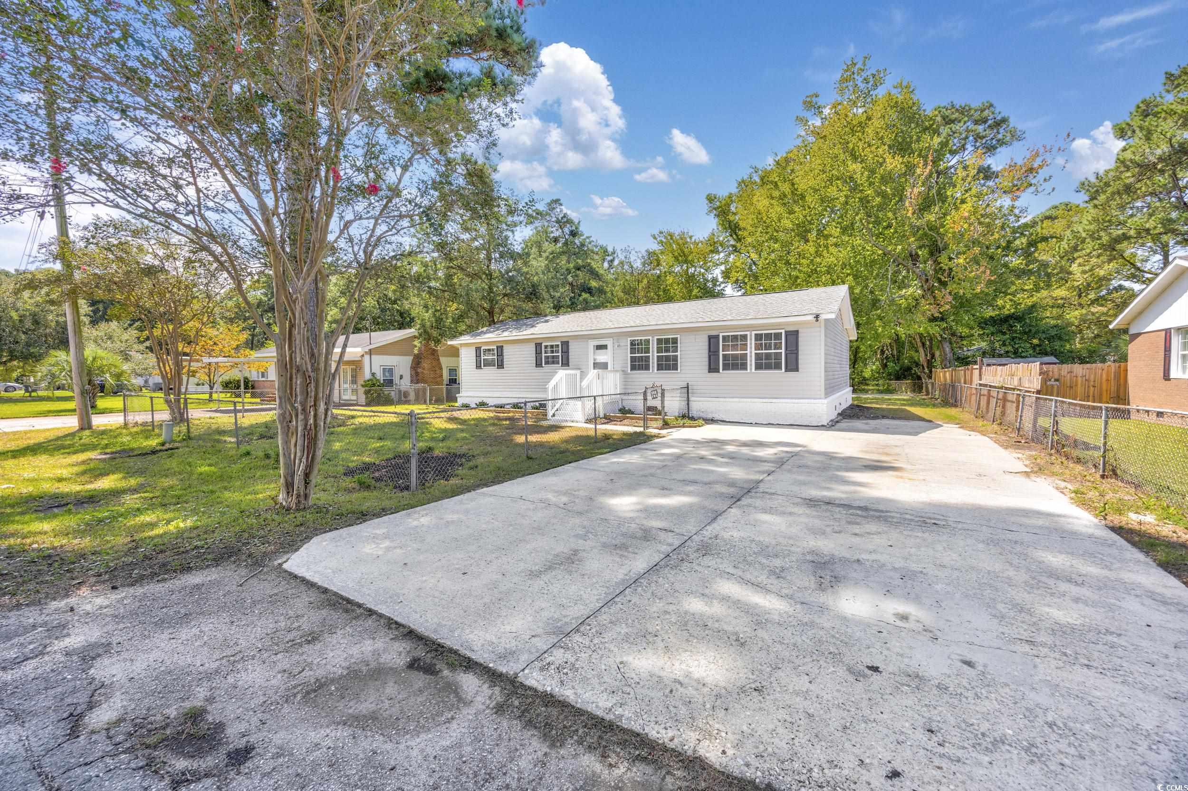
 Provided courtesy of © Copyright 2024 Coastal Carolinas Multiple Listing Service, Inc.®. Information Deemed Reliable but Not Guaranteed. © Copyright 2024 Coastal Carolinas Multiple Listing Service, Inc.® MLS. All rights reserved. Information is provided exclusively for consumers’ personal, non-commercial use,
that it may not be used for any purpose other than to identify prospective properties consumers may be interested in purchasing.
Images related to data from the MLS is the sole property of the MLS and not the responsibility of the owner of this website.
Provided courtesy of © Copyright 2024 Coastal Carolinas Multiple Listing Service, Inc.®. Information Deemed Reliable but Not Guaranteed. © Copyright 2024 Coastal Carolinas Multiple Listing Service, Inc.® MLS. All rights reserved. Information is provided exclusively for consumers’ personal, non-commercial use,
that it may not be used for any purpose other than to identify prospective properties consumers may be interested in purchasing.
Images related to data from the MLS is the sole property of the MLS and not the responsibility of the owner of this website.