Pawleys Island, SC 29585
- 3Beds
- 2Full Baths
- N/AHalf Baths
- 2,101SqFt
- 2003Year Built
- 0.00Acres
- MLS# 1524364
- Residential
- Detached
- Sold
- Approx Time on Market2 months, 14 days
- AreaPawleys Island Area
- CountyGeorgetown
- Subdivision Allston Plantation
Overview
Welcome to 710 Camden Circle which is located inside Camden Creek at Allston Plantation, a private community located in Pawleys Island, South Carolina. This beautiful and well maintained 3 bedroom, 2 bath home is part of the Centex Homes Palmetto Collection and features the Calhoun floor plan offering 2,146 heated square feet of living space in an open concept design. Spacious kitchen has as a generous sized eating area and a granite work island, which is surrounded by oak cabinets and corian counter tops. Dining room features oak wood floors, a chair rail and opens up to the vaulted ceiling living room. Separate den/office. Living room and kitchen look out to the Carolina room, which is equipped with vinyl windows/screens, a large ceiling fan, a TV stand/wall mount while has gracious views of the community pond on the back left side of the home. The Carolina room leads to a spacious back yard, which is enclosed by a white picket fence and there are 2 gates; one of which leads out to the pond. Separate laundry room is conveniently attached to the double car garage complete with a workbench, over sized transportable storage shelves and a single door on the side of the garage for easy outside access. The home has an irrigation system that runs off of city water. The residents of Allston Plantation are privileged to enjoy a variety of private on-site amenities; a clubhouse which homeowners can reserve for special events, an exercise room, an outdoor pool, a picnic pavilion, tennis courts and a children's play area. There is a gazebo covered bridge that crosses the pond for homeowners to use as an enjoyable and alternate route to access the pool and amenity area. All measurements should be verified by buyer. Call for a showing today!
Sale Info
Listing Date: 01-02-2016
Sold Date: 03-17-2016
Aprox Days on Market:
2 month(s), 14 day(s)
Listing Sold:
8 Year(s), 6 month(s), 21 day(s) ago
Asking Price: $285,900
Selling Price: $274,000
Price Difference:
Reduced By $11,900
Agriculture / Farm
Grazing Permits Blm: ,No,
Horse: No
Grazing Permits Forest Service: ,No,
Grazing Permits Private: ,No,
Irrigation Water Rights: ,No,
Farm Credit Service Incl: ,No,
Crops Included: ,No,
Association Fees / Info
Hoa Frequency: Monthly
Hoa Fees: 137
Hoa: 1
Community Features: Clubhouse, Pool, RecreationArea, TennisCourts
Assoc Amenities: Clubhouse, Pool, TennisCourts
Bathroom Info
Total Baths: 2.00
Fullbaths: 2
Bedroom Info
Beds: 3
Building Info
New Construction: No
Levels: One
Year Built: 2003
Mobile Home Remains: ,No,
Zoning: RES
Style: Ranch
Buyer Compensation
Exterior Features
Spa: No
Pool Features: Association, Community
Exterior Features: Fence
Financial
Lease Renewal Option: ,No,
Garage / Parking
Parking Capacity: 6
Garage: Yes
Carport: No
Parking Type: Attached, Garage, TwoCarGarage, GarageDoorOpener
Open Parking: No
Attached Garage: Yes
Garage Spaces: 2
Green / Env Info
Interior Features
Floor Cover: Carpet, Tile, Vinyl, Wood
Fireplace: No
Furnished: Unfurnished
Interior Features: WindowTreatments, KitchenIsland
Appliances: Dishwasher, Microwave, Range, Refrigerator, Dryer, Washer
Lot Info
Lease Considered: ,No,
Lease Assignable: ,No,
Acres: 0.00
Land Lease: No
Misc
Pool Private: No
Offer Compensation
Other School Info
Property Info
County: Georgetown
View: No
Senior Community: No
Stipulation of Sale: None
Property Sub Type Additional: Detached
Property Attached: No
Security Features: SecuritySystem
Disclosures: CovenantsRestrictionsDisclosure,SellerDisclosure
Rent Control: No
Construction: Resale
Room Info
Basement: ,No,
Sold Info
Sold Date: 2016-03-17T00:00:00
Sqft Info
Building Sqft: 2901
Sqft: 2101
Tax Info
Tax Legal Description: LOT 30 PH 1 CAMDEN CREEK
Unit Info
Utilities / Hvac
Heating: Central
Cooling: CentralAir
Electric On Property: No
Cooling: Yes
Heating: Yes
Waterfront / Water
Waterfront: No
Directions
Allston Plantation is located on the West side of Hwy Hwy 17. Turn into the main entrance and make a left onto Camden Circle. The home is located on the left near the end of the street.Courtesy of Pawleys Island Realty Co


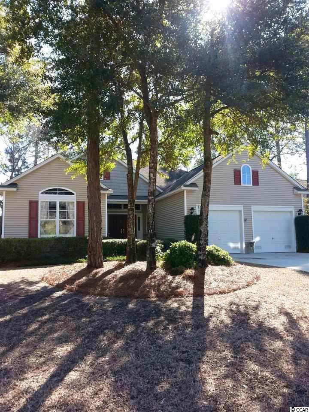
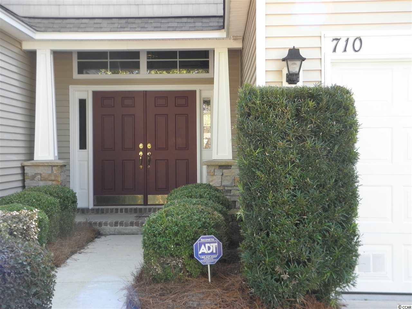
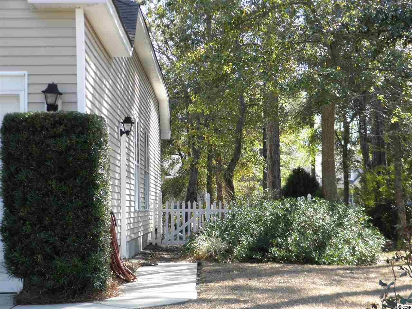
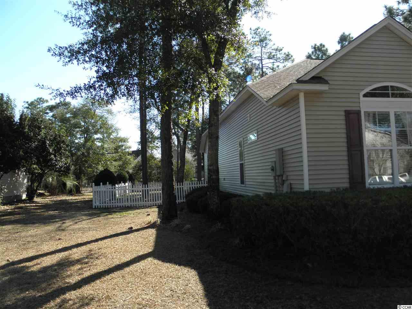
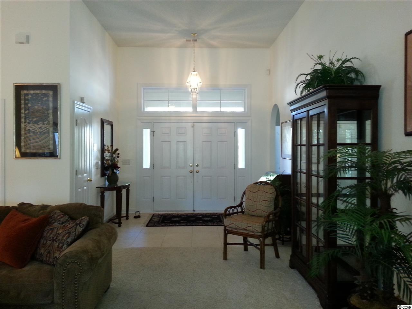
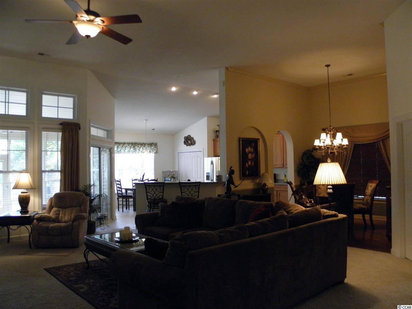
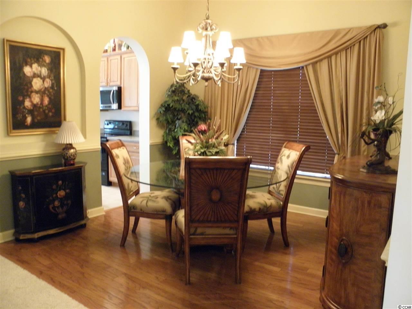
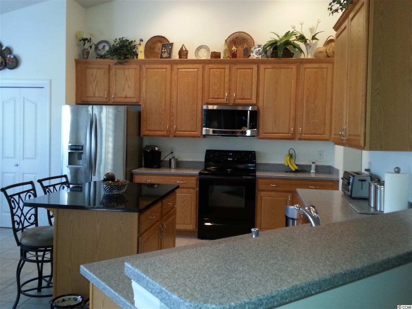
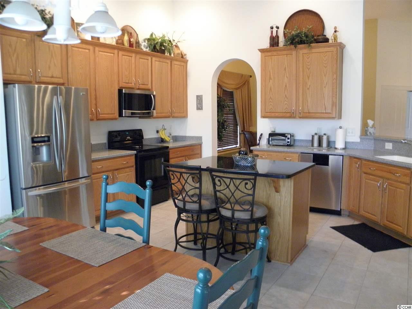
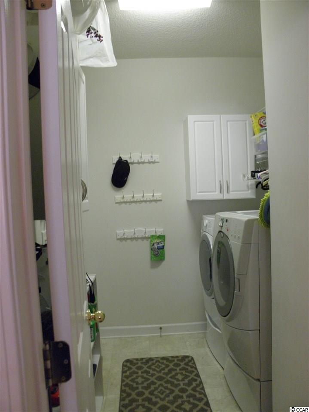
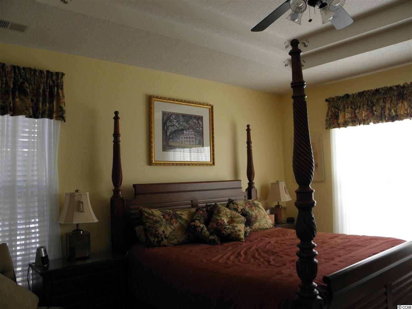
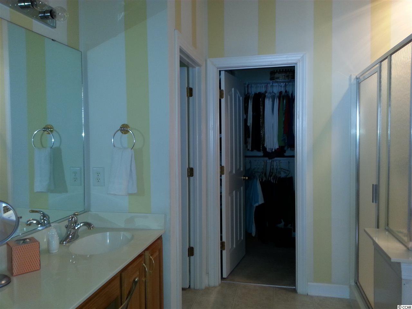
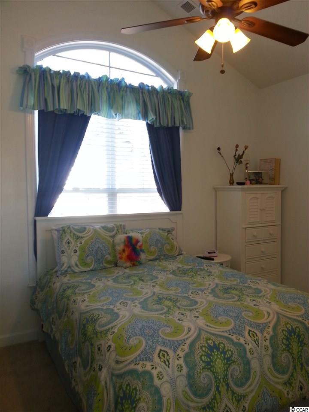
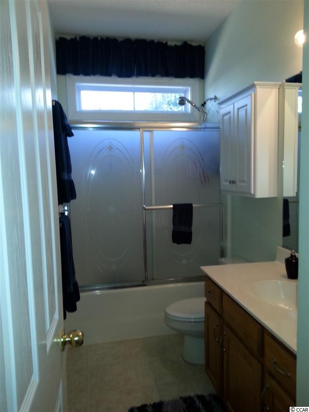
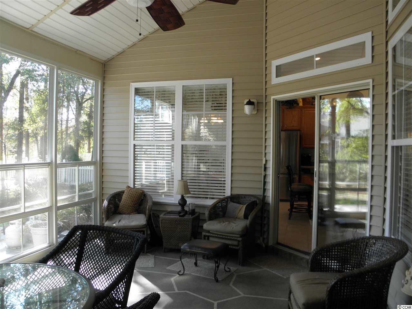
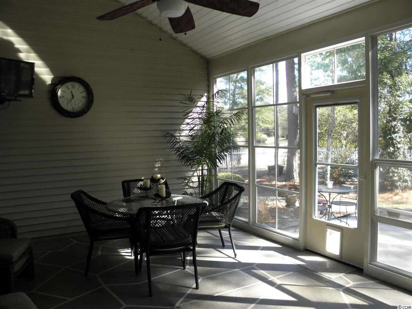
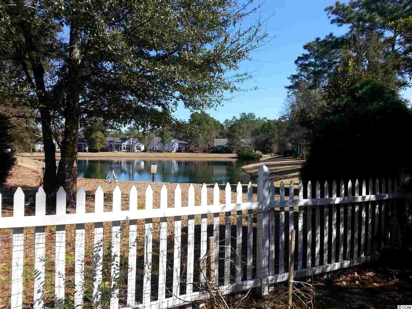
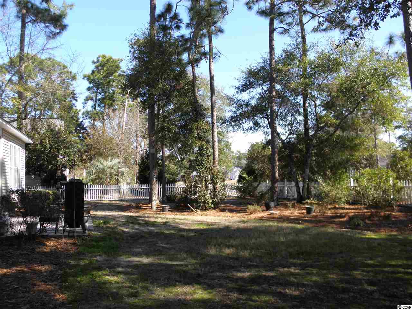
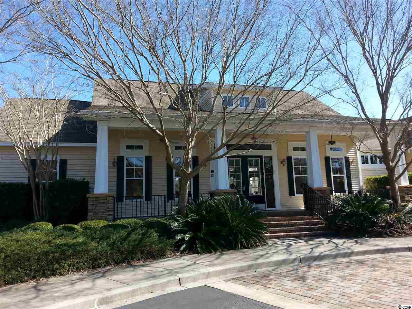
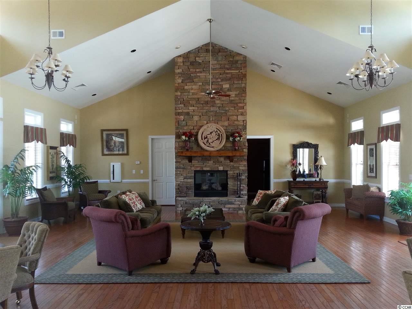
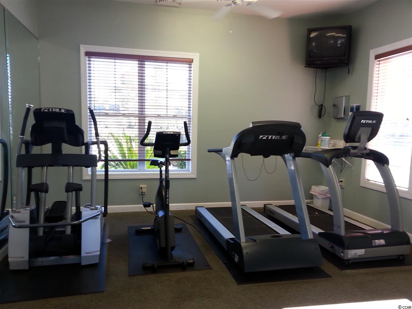
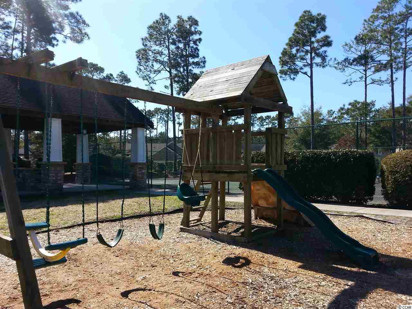
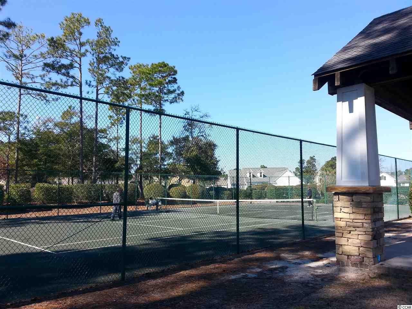
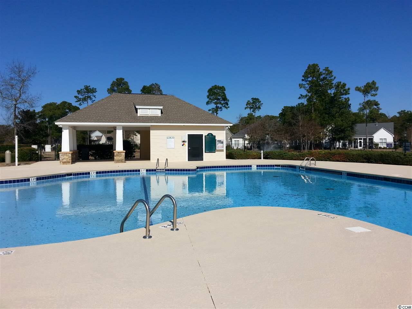
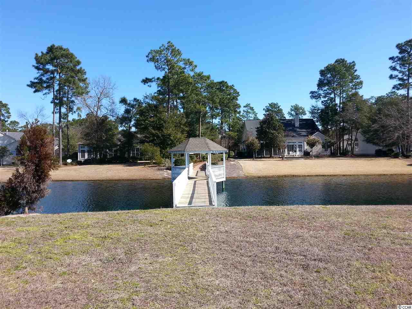
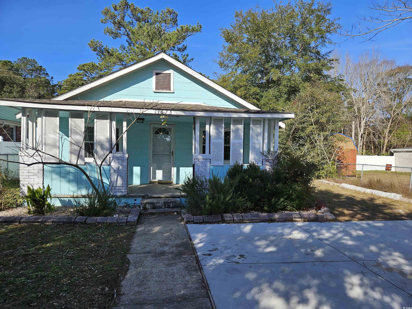
 MLS# 2325666
MLS# 2325666 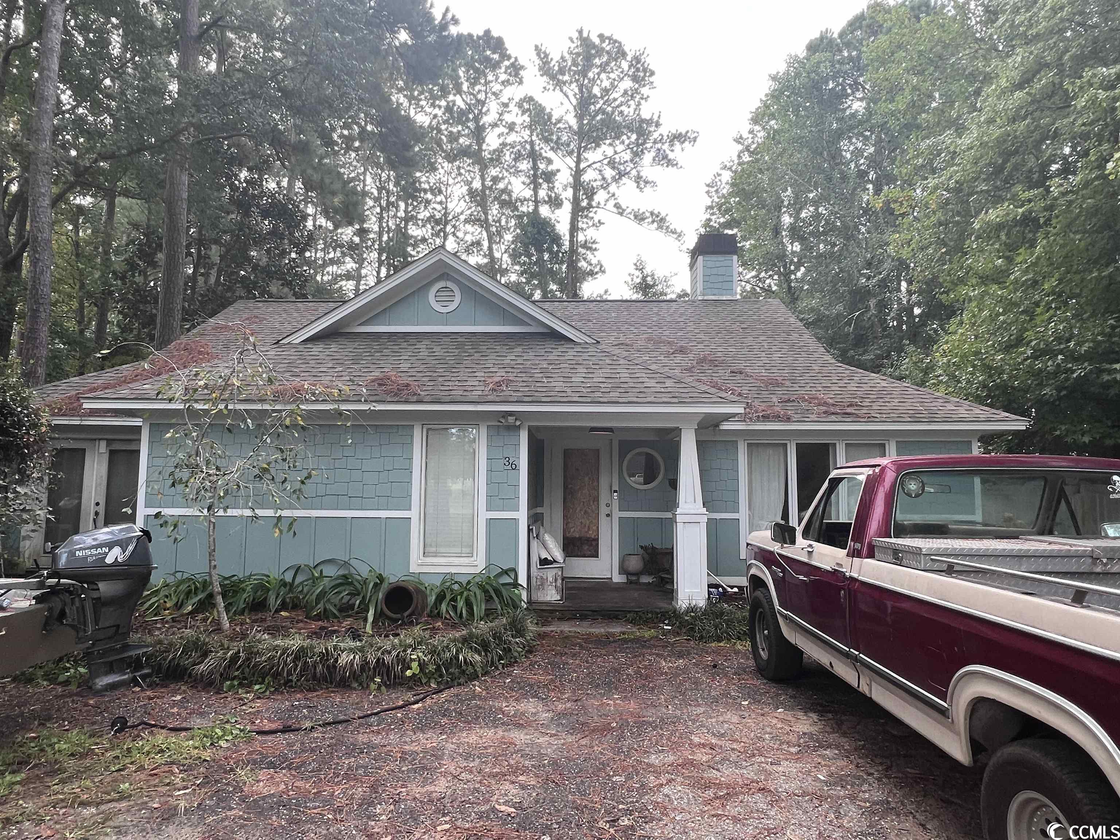
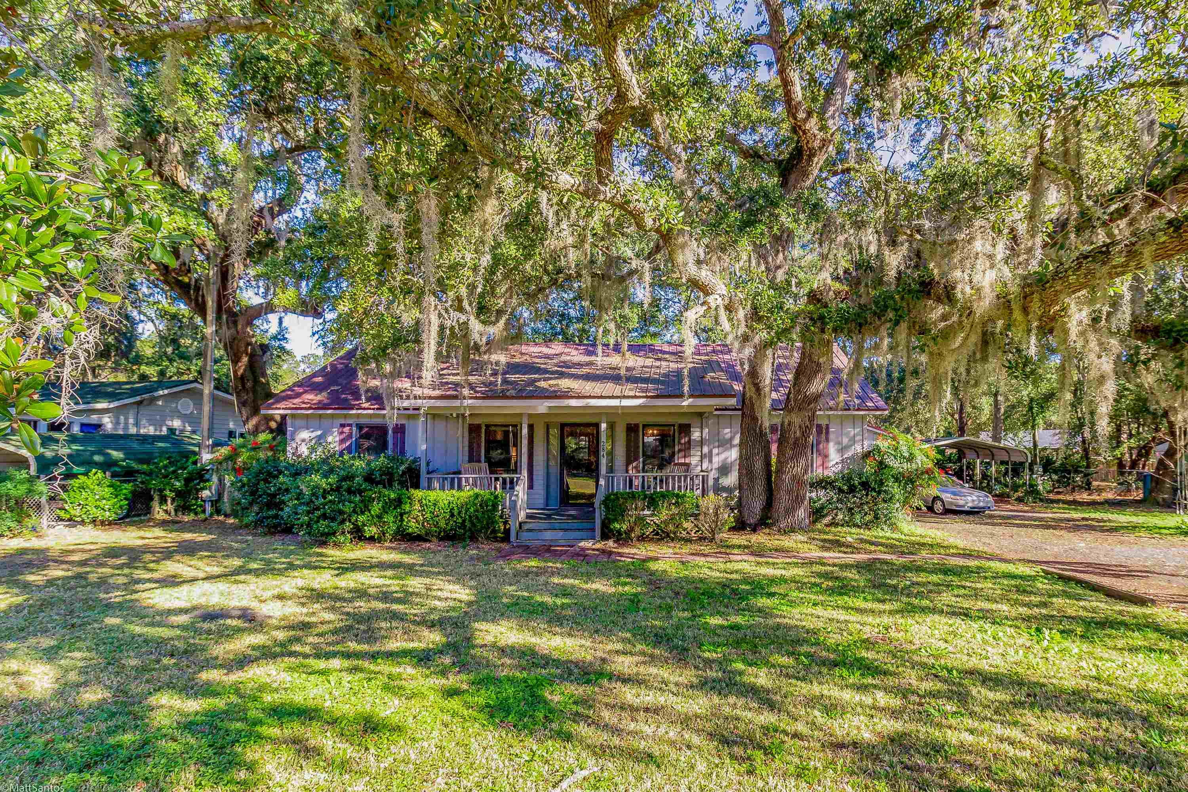
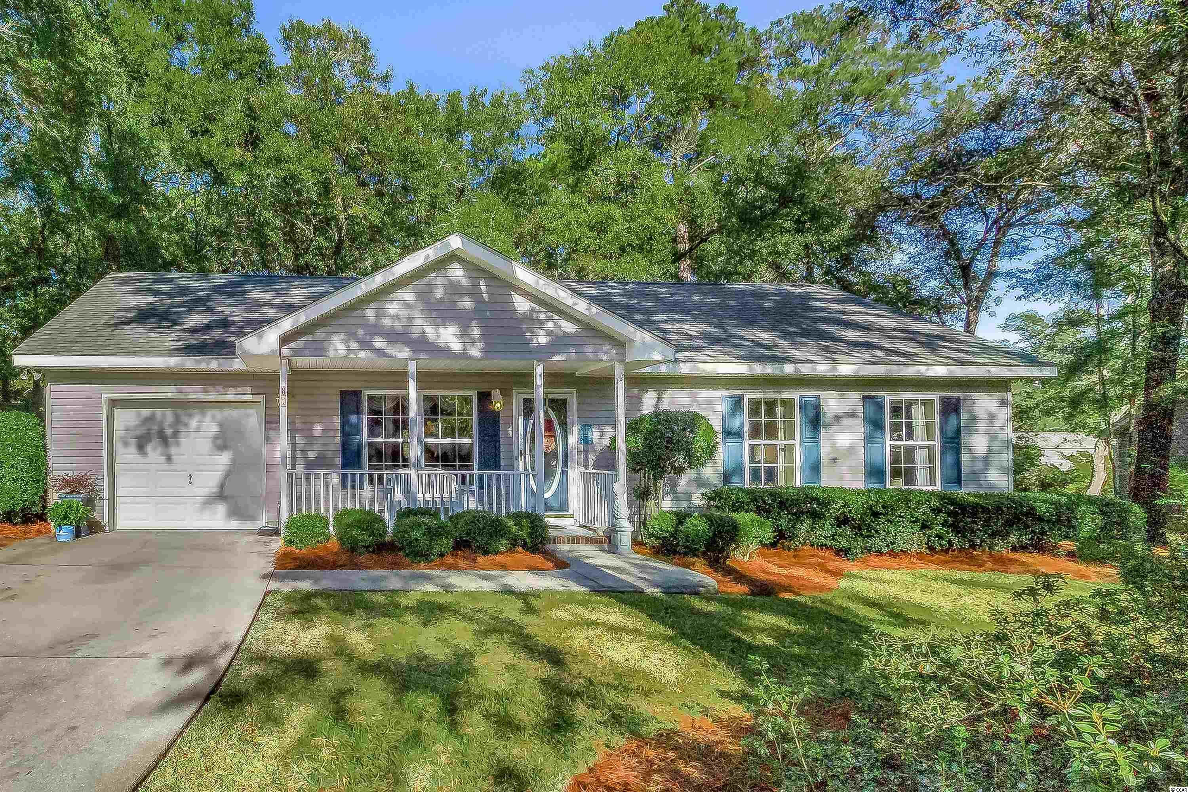
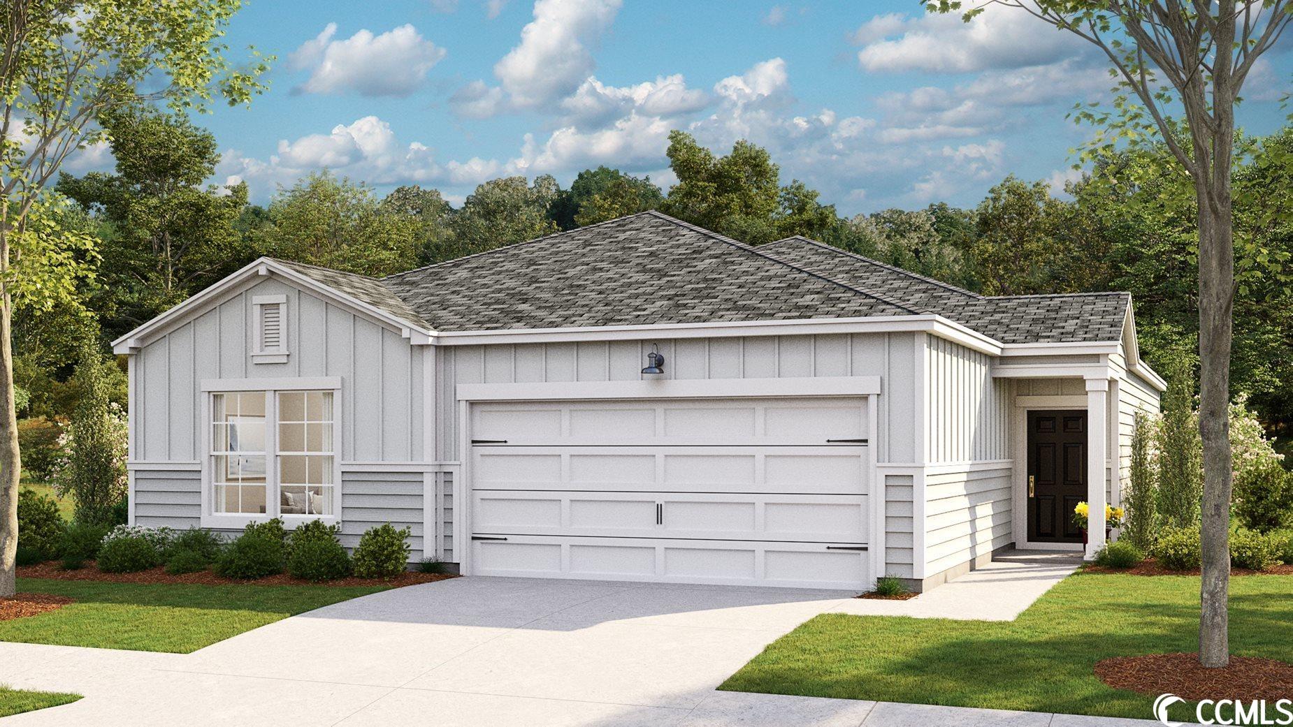
 Provided courtesy of © Copyright 2024 Coastal Carolinas Multiple Listing Service, Inc.®. Information Deemed Reliable but Not Guaranteed. © Copyright 2024 Coastal Carolinas Multiple Listing Service, Inc.® MLS. All rights reserved. Information is provided exclusively for consumers’ personal, non-commercial use,
that it may not be used for any purpose other than to identify prospective properties consumers may be interested in purchasing.
Images related to data from the MLS is the sole property of the MLS and not the responsibility of the owner of this website.
Provided courtesy of © Copyright 2024 Coastal Carolinas Multiple Listing Service, Inc.®. Information Deemed Reliable but Not Guaranteed. © Copyright 2024 Coastal Carolinas Multiple Listing Service, Inc.® MLS. All rights reserved. Information is provided exclusively for consumers’ personal, non-commercial use,
that it may not be used for any purpose other than to identify prospective properties consumers may be interested in purchasing.
Images related to data from the MLS is the sole property of the MLS and not the responsibility of the owner of this website.