Murrells Inlet, SC 29576
- 3Beds
- 2Full Baths
- N/AHalf Baths
- 1,600SqFt
- 1987Year Built
- 0.00Acres
- MLS# 1316703
- Residential
- Detached
- Sold
- Approx Time on Market11 months, 17 days
- AreaSurfside Area-Glensbay To Gc Connector
- CountyHorry
- Subdivision Woodlake Village
Overview
READY TO MOVE IN !! LOCATED IN THE SOUGHT AFTER 55 AND OVER COMMUNITY OF WOODLAKE VILLAGE IN THE HEART OF MURRELLS INLET. JUST MINUTES FROM THE BEACH, SHOPPING, ENTERTAINMENT, MEDICAL CARE AND GOLF. LOW HOA DUES, BUT EXTENSIVE AMNENITIES. FULL CLUBHOUSE, FULL SIZE POOL, REGULATION TENNIS COURT, SHUFFLE BOARD AND A LIBRARY. SOCIAL CALENDER IS VERY ACTIVE. THIS IS AN OPEN FLOOR PLAN LOCATED ON A NICE QUIET CUL- DE- SAC. OVERSIZED GARAGE WITH LOTS OF ROOM FOR STORAGE. BACKYARD IS VERY PRIVATE THAT BACKS UP TO A NATURAL AREA.
Sale Info
Listing Date: 09-22-2013
Sold Date: 09-09-2014
Aprox Days on Market:
11 month(s), 17 day(s)
Listing Sold:
10 Year(s), 2 month(s), 1 day(s) ago
Asking Price: $164,900
Selling Price: $155,000
Price Difference:
Reduced By $4,900
Agriculture / Farm
Grazing Permits Blm: ,No,
Horse: No
Grazing Permits Forest Service: ,No,
Grazing Permits Private: ,No,
Irrigation Water Rights: ,No,
Farm Credit Service Incl: ,No,
Crops Included: ,No,
Association Fees / Info
Hoa Frequency: Quarterly
Hoa Fees: 29
Hoa: 1
Community Features: Clubhouse, Pool, RecreationArea, TennisCourts, Golf, LongTermRentalAllowed
Assoc Amenities: Clubhouse, OwnerAllowedMotorcycle, Pool, TennisCourts, TenantAllowedMotorcycle
Bathroom Info
Total Baths: 2.00
Fullbaths: 2
Bedroom Info
Beds: 3
Building Info
New Construction: No
Levels: One
Year Built: 1987
Mobile Home Remains: ,No,
Zoning: res
Style: Ranch
Construction Materials: VinylSiding
Buyer Compensation
Exterior Features
Spa: No
Patio and Porch Features: FrontPorch, Patio
Window Features: Skylights
Pool Features: Association, Community
Foundation: Slab
Exterior Features: SprinklerIrrigation, Patio
Financial
Lease Renewal Option: ,No,
Garage / Parking
Parking Capacity: 3
Garage: Yes
Carport: No
Parking Type: Attached, Garage, OneSpace, GarageDoorOpener
Open Parking: No
Attached Garage: No
Garage Spaces: 1
Green / Env Info
Interior Features
Floor Cover: Carpet, Tile
Door Features: StormDoors
Fireplace: Yes
Laundry Features: WasherHookup
Furnished: Unfurnished
Interior Features: Attic, Fireplace, PermanentAtticStairs, Skylights, Workshop, WindowTreatments, BreakfastBar, BreakfastArea
Appliances: Dishwasher, Disposal, Microwave, Range, Refrigerator, RangeHood, Dryer, Washer
Lot Info
Lease Considered: ,No,
Lease Assignable: ,No,
Acres: 0.00
Land Lease: No
Lot Description: CulDeSac, NearGolfCourse
Misc
Pool Private: No
Offer Compensation
Other School Info
Property Info
County: Horry
View: No
Senior Community: Yes
Stipulation of Sale: None
Property Sub Type Additional: Detached
Property Attached: No
Security Features: SmokeDetectors
Disclosures: CovenantsRestrictionsDisclosure,SellerDisclosure
Rent Control: No
Construction: Resale
Room Info
Basement: ,No,
Sold Info
Sold Date: 2014-09-09T00:00:00
Sqft Info
Building Sqft: 2201
Sqft: 1600
Tax Info
Tax Legal Description: Lot 7 PH 3
Unit Info
Utilities / Hvac
Heating: Central
Cooling: CentralAir
Electric On Property: No
Cooling: Yes
Utilities Available: CableAvailable, ElectricityAvailable, PhoneAvailable, SewerAvailable
Heating: Yes
Waterfront / Water
Waterfront: No
Schools
Elem: Saint James Elementary School
Middle: Saint James Middle School
High: Saint James High School
Directions
Garden City Connector to Woodlake Dr. Go to first stop sign take right. Go to next stop sign take right. Hummingbird Dr. is the first left. Home is in the cul-de-sac.Courtesy of Keller Williams Mb S. Realty


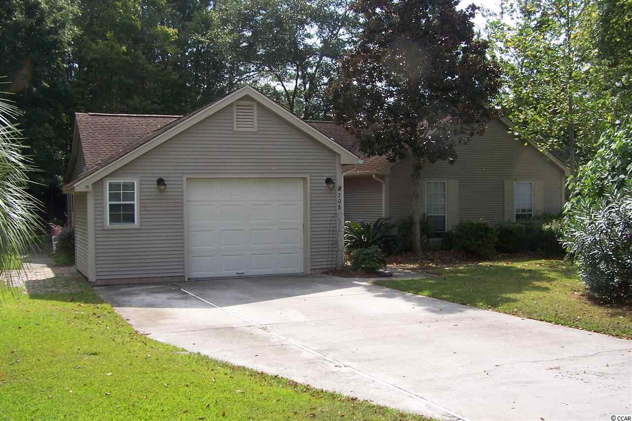
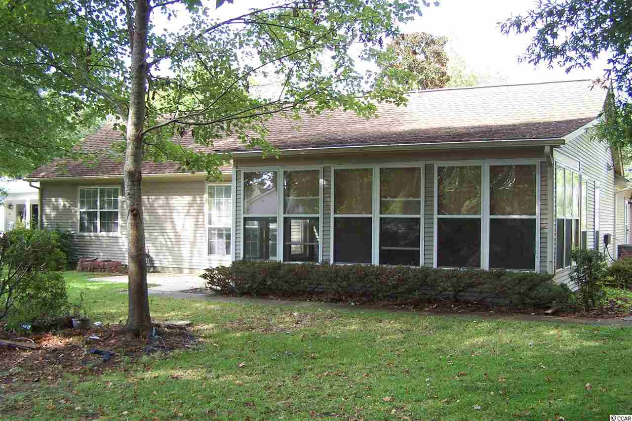
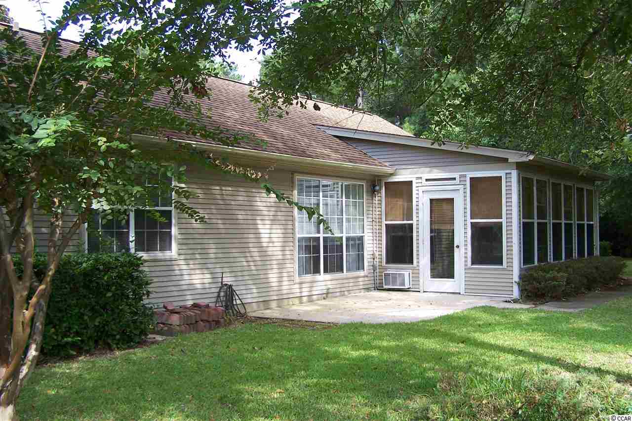
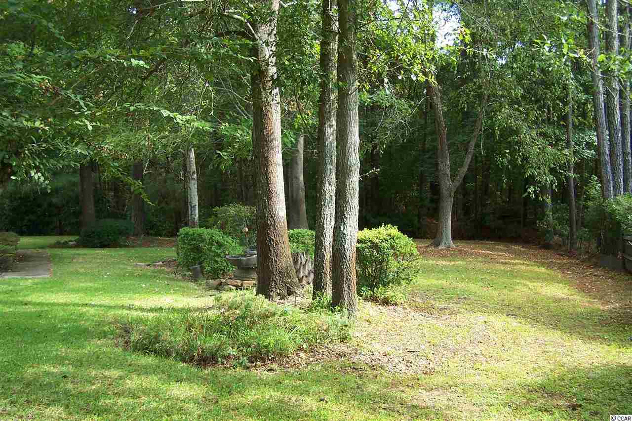
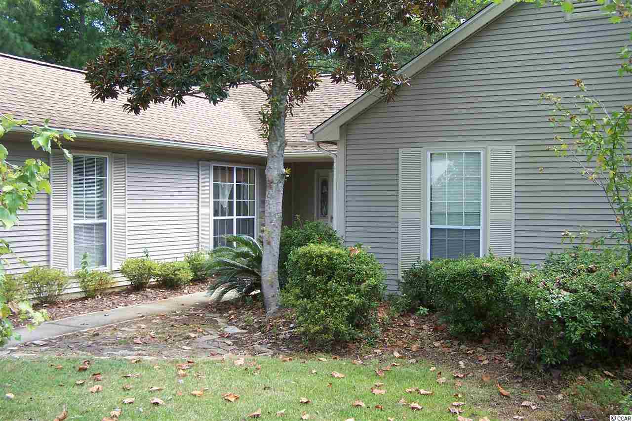
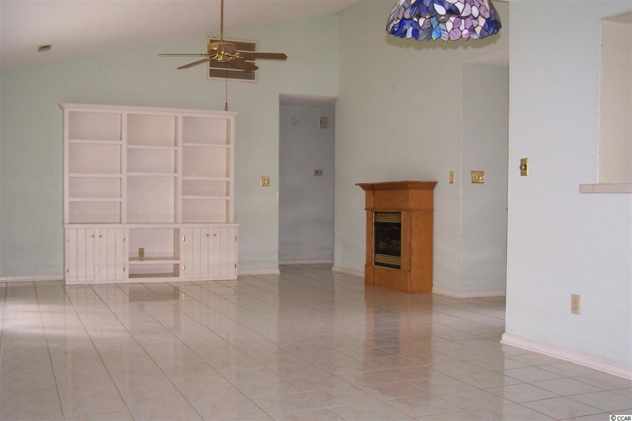
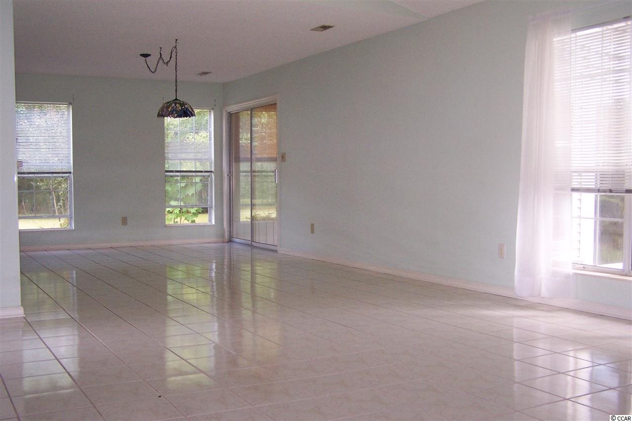
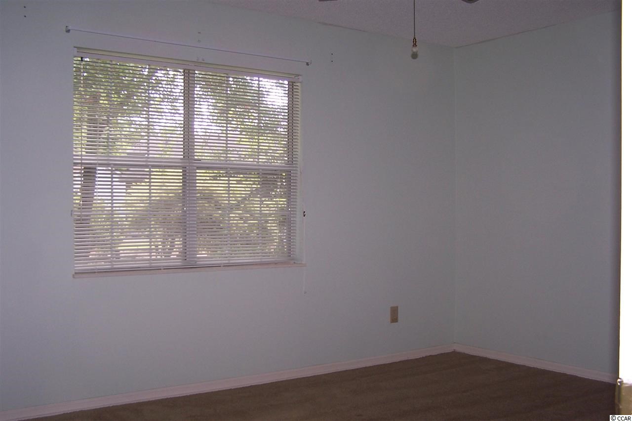
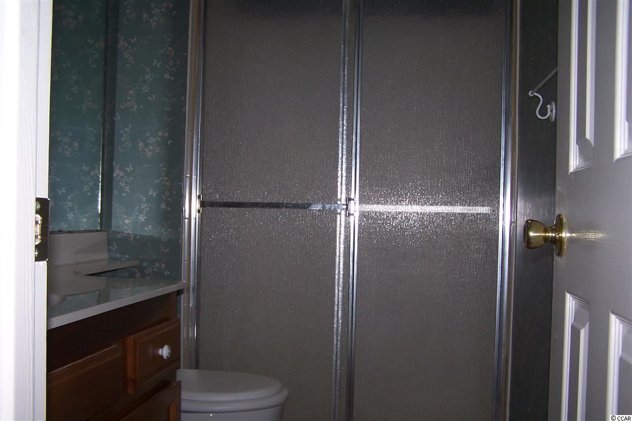
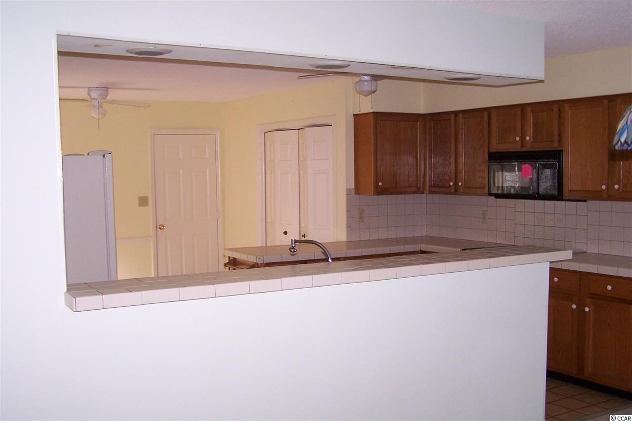
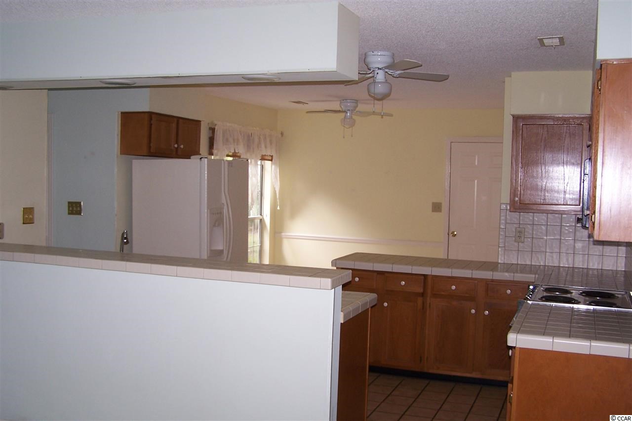
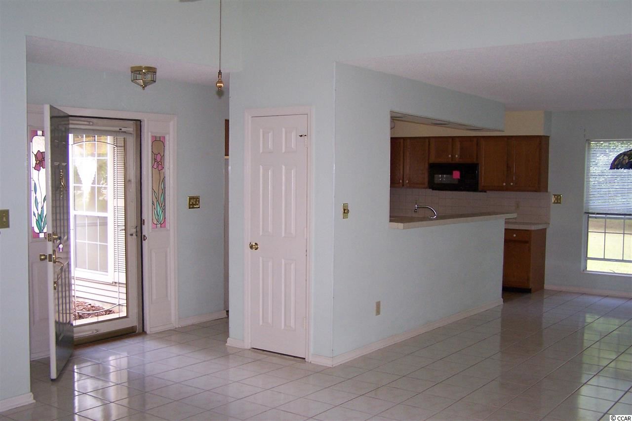
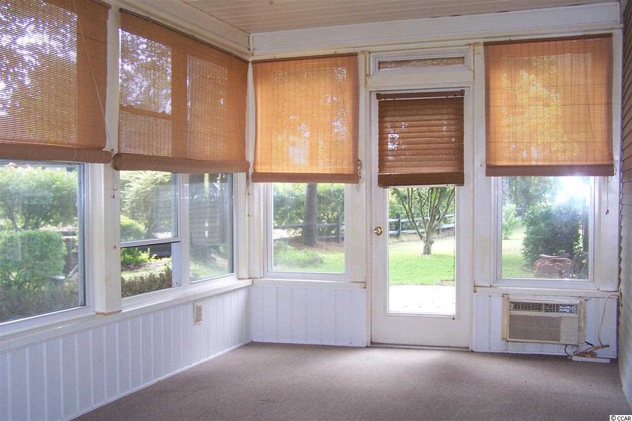
 MLS# 916059
MLS# 916059 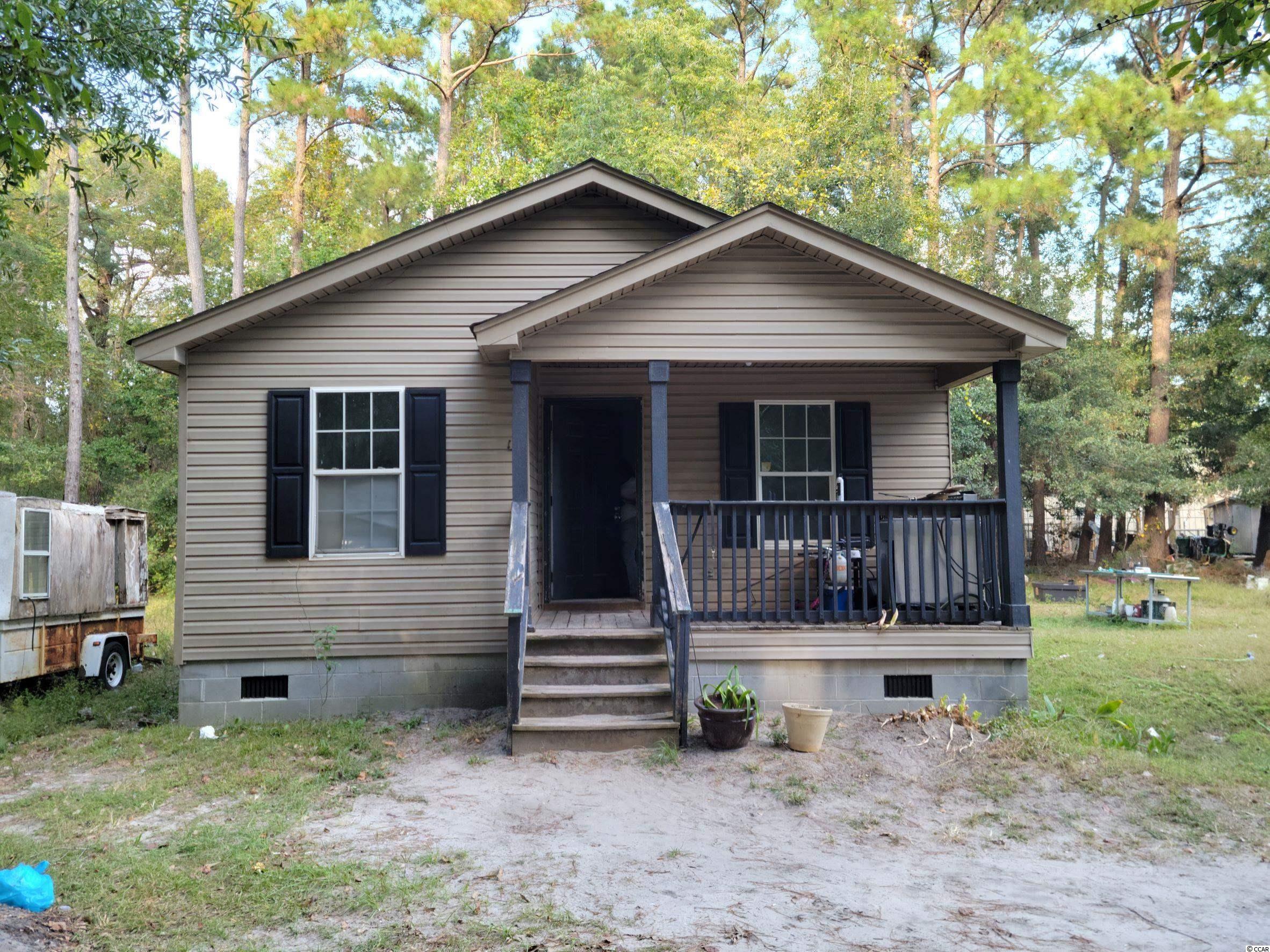
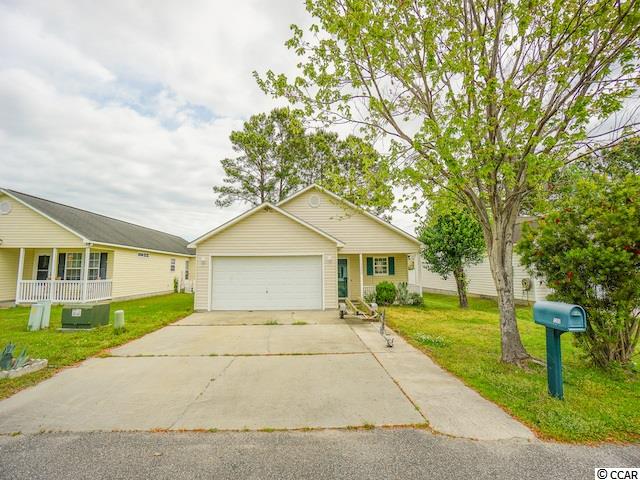
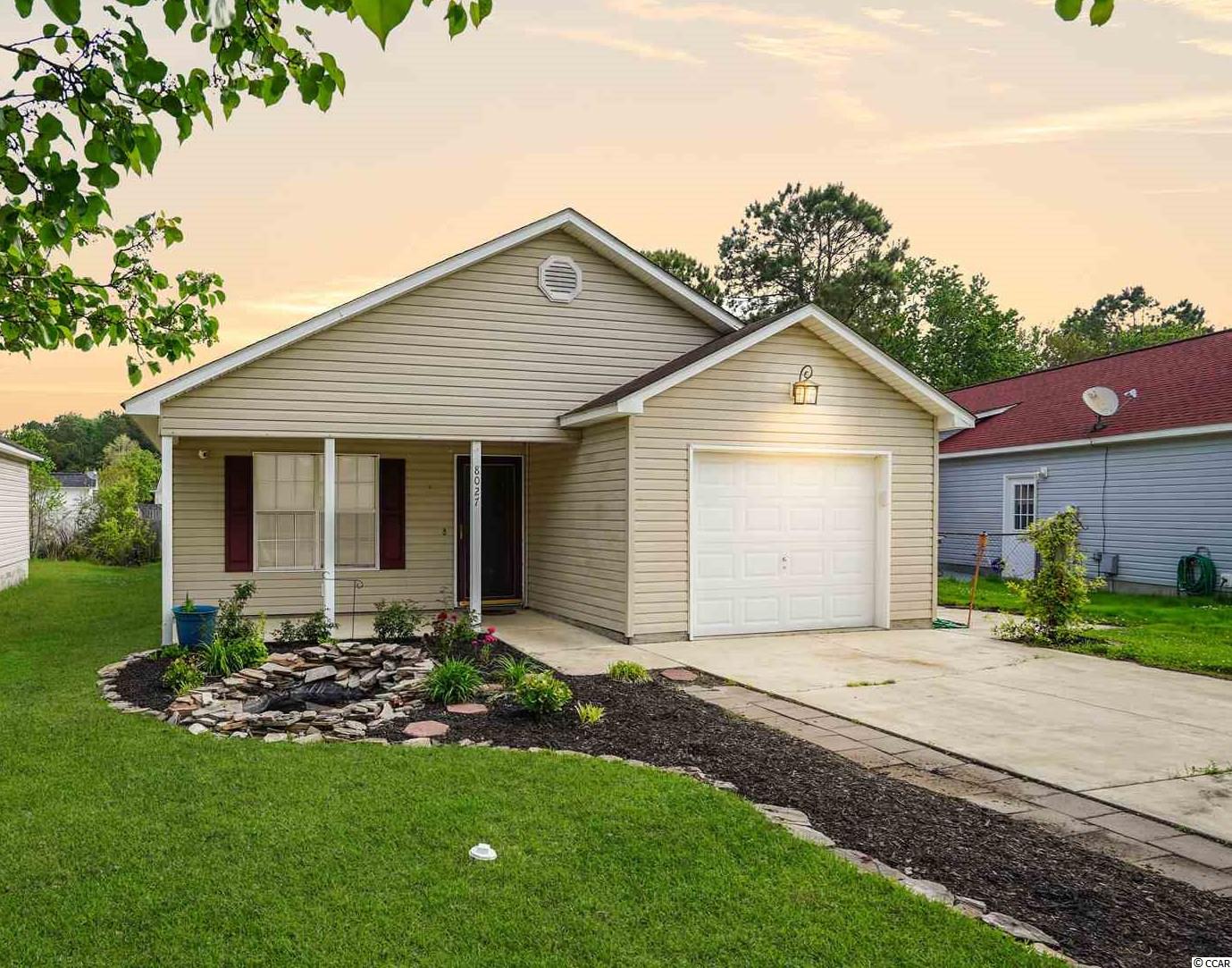
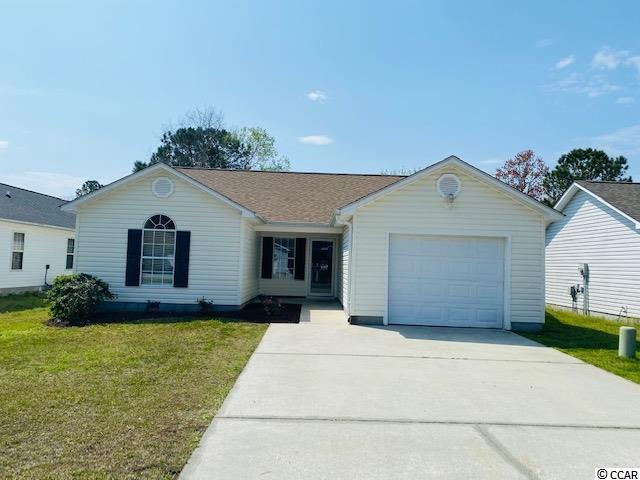
 Provided courtesy of © Copyright 2024 Coastal Carolinas Multiple Listing Service, Inc.®. Information Deemed Reliable but Not Guaranteed. © Copyright 2024 Coastal Carolinas Multiple Listing Service, Inc.® MLS. All rights reserved. Information is provided exclusively for consumers’ personal, non-commercial use,
that it may not be used for any purpose other than to identify prospective properties consumers may be interested in purchasing.
Images related to data from the MLS is the sole property of the MLS and not the responsibility of the owner of this website.
Provided courtesy of © Copyright 2024 Coastal Carolinas Multiple Listing Service, Inc.®. Information Deemed Reliable but Not Guaranteed. © Copyright 2024 Coastal Carolinas Multiple Listing Service, Inc.® MLS. All rights reserved. Information is provided exclusively for consumers’ personal, non-commercial use,
that it may not be used for any purpose other than to identify prospective properties consumers may be interested in purchasing.
Images related to data from the MLS is the sole property of the MLS and not the responsibility of the owner of this website.