Murrells Inlet, SC 29576
- 3Beds
- 2Full Baths
- N/AHalf Baths
- 2,003SqFt
- 2013Year Built
- 0.15Acres
- MLS# 1918459
- Residential
- Detached
- Sold
- Approx Time on Market4 months, 13 days
- AreaMurrells Inlet - Horry County
- CountyHorry
- SubdivisionSeasons At Prince Creek West
Overview
As you approach this Seasons Doral model home you begin to notice the attention to detail such as the finished driveway and sidewalk, barn door two-car garage and mature, professionally maintained landscaping accented by curb-scaping. A covered porch entry with finished floor and overhead fan leads to the etched glass front door, which beckons you in. Once inside the Foyer hardwood flooring continues through an arched entry to the living areas. To the left of the Foyer is the Kitchen with tile flooring, wood cabinetry with crown and rope molding accents as well as one set with glass doors, which have been extended into the breakfast area for additional storage. Glass tile backsplash accents the granite counters, double sink with bronze fixtures, vaulted ceiling with high hat lighting, upgraded tiffany style lighting fixtures, slate appliances and a breakfast bar convenient for coffee or eating which opens to the living areas, will surely please. The Living Room enjoys a gas fireplace with tile and wood surround, tile hearth, vaulted ceiling with lighted ceiling fan, two solar tubes for extra lighting, and triple slider to enclosed porch. The Dining Room with wainscoting and chair rail molding is adjacent to the Living Room. From the Living Room you enter the enclosed Porch, perfect to sit and relax in, with windows and upgraded blinds, its own AC/heating unit and door leading to patio with retractable awning backing to woods for privacy. The living areas offer a perfect flow for entertaining. A double French door leads to a Den/possible third bedroom with hardwood flooring, lighted ceiling fan and vaulted ceiling. Hardwood flooring leads to the Master Bedroom which is carpeted, has two walk-in closets, vaulted ceiling with lighted ceiling fan and bay window. The adjoining Master Bath has tile flooring, double vanities plus make-up vanity, soaking tub with upgraded tile surround and window, separate glass enclosed tiled shower with seat and window, all with bronze fixtures, private water closet and a linen closet. Another hallway with hardwood floor, and linen closet, leads to the full bath with vanity, glass enclosed walk-in shower and tile flooring. Here one also reaches the second Bedroom with carpeted floor, two closets and lighted ceiling fan. An ample sized Laundry Room is reached from the Foyer and one will enjoy the built-in cabinetry, both top and bottom with counter, utility sink with tile backsplash and door leading to Garage. The two car Garage has a finished floor, attic access and shelving. This home offering gas utilities, upgraded lighting and ceiling fans and bronze sink fixtures, is neutrally finished and has been lovingly cared for and maintained inside and out. Come and make this your home and enjoy the Seasons lifestyle! Seasons is a gated active 55 plus community. The Clubhouse features indoor and outdoor pools, gym, art room, meeting areas, outdoor fireplace, tennis, Jacuzzi, card tables, employs a Lifestyle Director and is only a short walk or golf car ride away! One also can enjoy access to Wilderness Park, a short ride down the street outside of the gate. Your monthly homeowners dues covers basic cable, Internet, security monitoring, trash pick up, irrigation, lawn care, and use of all the amenities. Come, call this beautiful home yours and begin to enjoy the Seasons lifestyle!
Sale Info
Listing Date: 08-23-2019
Sold Date: 01-06-2020
Aprox Days on Market:
4 month(s), 13 day(s)
Listing Sold:
4 Year(s), 6 month(s), 23 day(s) ago
Asking Price: $358,900
Selling Price: $326,000
Price Difference:
Reduced By $12,000
Agriculture / Farm
Grazing Permits Blm: ,No,
Horse: No
Grazing Permits Forest Service: ,No,
Grazing Permits Private: ,No,
Irrigation Water Rights: ,No,
Farm Credit Service Incl: ,No,
Crops Included: ,No,
Association Fees / Info
Hoa Frequency: Monthly
Hoa Fees: 396
Hoa: 1
Hoa Includes: CommonAreas, CableTV, Internet, MaintenanceGrounds, Pools, RecreationFacilities, Security, Trash
Community Features: Clubhouse, GolfCartsOK, Gated, RecreationArea, TennisCourts, LongTermRentalAllowed, Pool
Assoc Amenities: Clubhouse, Gated, OwnerAllowedGolfCart, OwnerAllowedMotorcycle, PetRestrictions, Security, TennisCourts
Bathroom Info
Total Baths: 2.00
Fullbaths: 2
Bedroom Info
Beds: 3
Building Info
New Construction: No
Levels: One
Year Built: 2013
Mobile Home Remains: ,No,
Zoning: RES
Style: Ranch
Construction Materials: HardiPlankType
Buyer Compensation
Exterior Features
Spa: No
Patio and Porch Features: FrontPorch, Patio
Pool Features: Community, Indoor, OutdoorPool
Foundation: Slab
Exterior Features: BuiltinBarbecue, Barbecue, SprinklerIrrigation, Patio
Financial
Lease Renewal Option: ,No,
Garage / Parking
Parking Capacity: 8
Garage: Yes
Carport: No
Parking Type: Attached, Garage, TwoCarGarage, GarageDoorOpener
Open Parking: No
Attached Garage: Yes
Garage Spaces: 2
Green / Env Info
Interior Features
Floor Cover: Carpet, Tile, Wood
Fireplace: Yes
Laundry Features: WasherHookup
Interior Features: Attic, Fireplace, PermanentAtticStairs, WindowTreatments, BreakfastBar, BedroomonMainLevel, BreakfastArea, EntranceFoyer, SolidSurfaceCounters
Appliances: Dishwasher, Disposal, Microwave, Range, Refrigerator, Dryer, Washer
Lot Info
Lease Considered: ,No,
Lease Assignable: ,No,
Acres: 0.15
Land Lease: No
Lot Description: CornerLot, CulDeSac, Rectangular, Wetlands
Misc
Pool Private: No
Pets Allowed: OwnerOnly, Yes
Offer Compensation
Other School Info
Property Info
County: Horry
View: No
Senior Community: Yes
Stipulation of Sale: None
Property Sub Type Additional: Detached
Property Attached: No
Security Features: SecuritySystem, GatedCommunity, SmokeDetectors, SecurityService
Disclosures: CovenantsRestrictionsDisclosure,SellerDisclosure
Rent Control: No
Construction: Resale
Room Info
Basement: ,No,
Sold Info
Sold Date: 2020-01-06T00:00:00
Sqft Info
Building Sqft: 2306
Sqft: 2003
Tax Info
Tax Legal Description: Lot 78
Unit Info
Utilities / Hvac
Heating: Central, Electric, Gas
Cooling: CentralAir
Electric On Property: No
Cooling: Yes
Utilities Available: CableAvailable, ElectricityAvailable, NaturalGasAvailable, PhoneAvailable, SewerAvailable, UndergroundUtilities, WaterAvailable
Heating: Yes
Water Source: Public
Waterfront / Water
Waterfront: No
Schools
Elem: Saint James Elementary School
Middle: Saint James Middle School
High: Saint James High School
Directions
707 TO TPC ENTRANCE. TPC BLVD TO MAIN ENTRANCE OF SEASONS. PROCEED TO GUARD GATE. Guard is there 9:30 5:30, daily.Courtesy of Keller Williams Innovate South


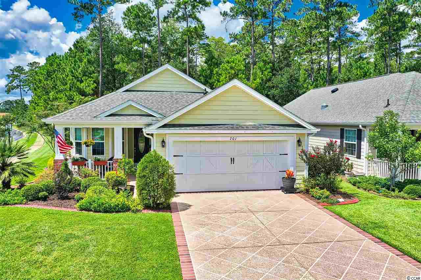
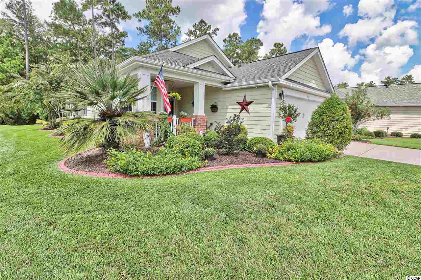

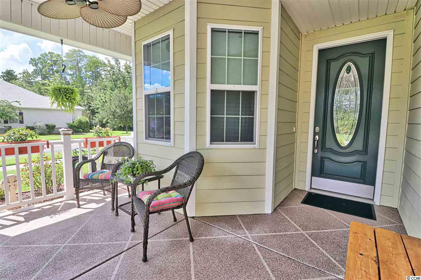

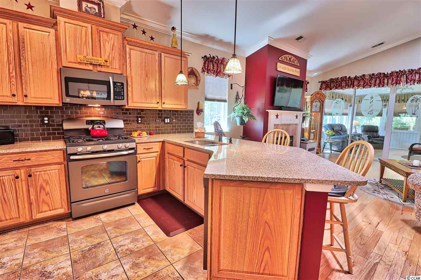




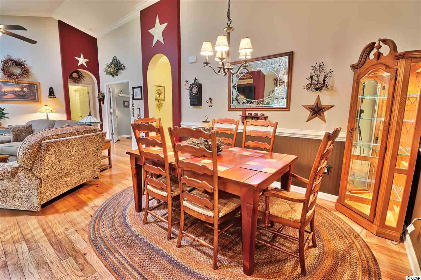
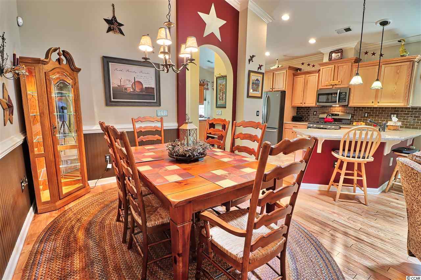
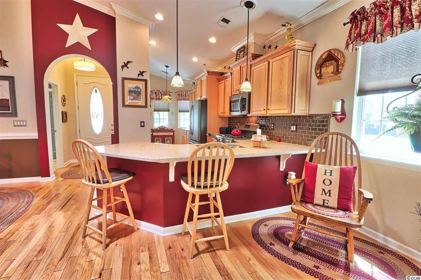
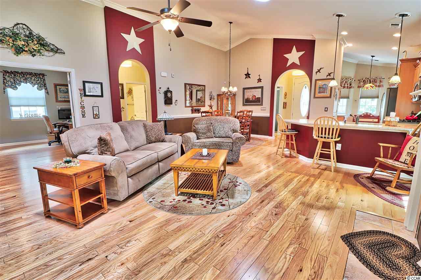
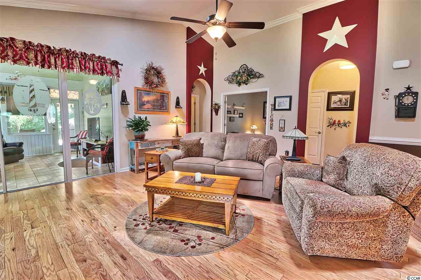

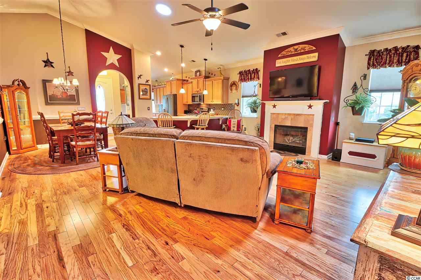
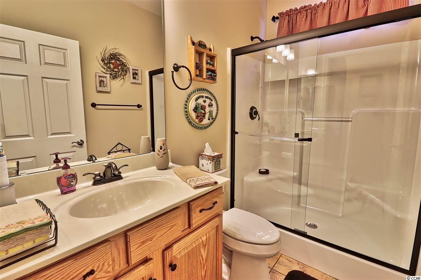
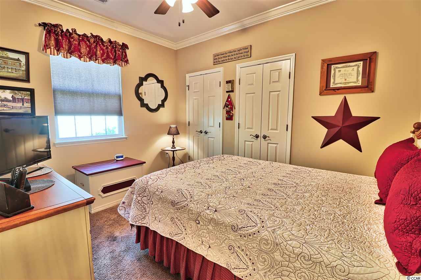
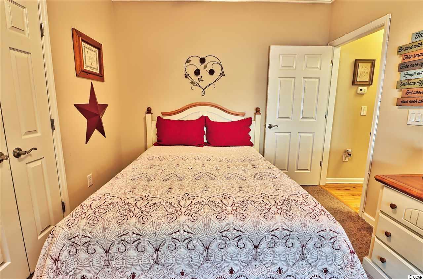
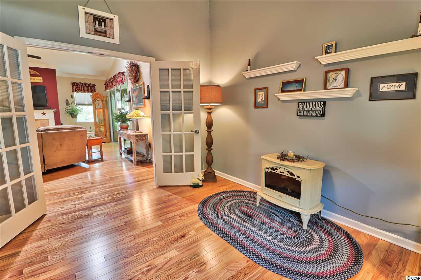
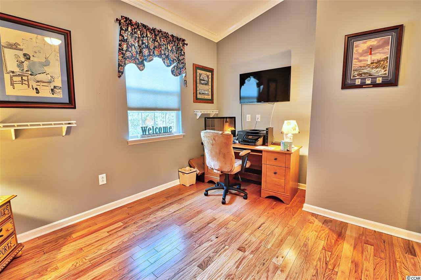
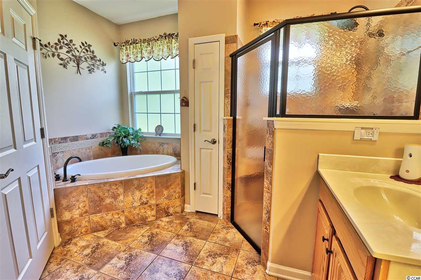

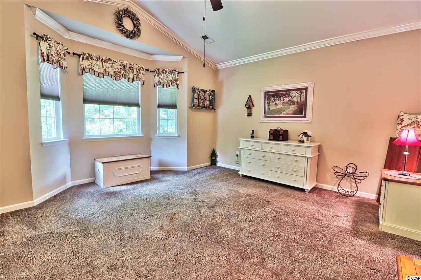

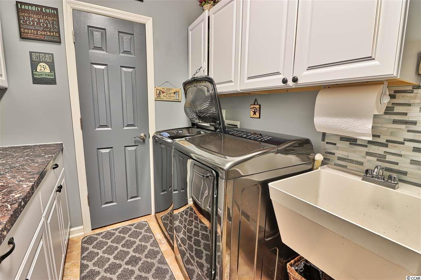
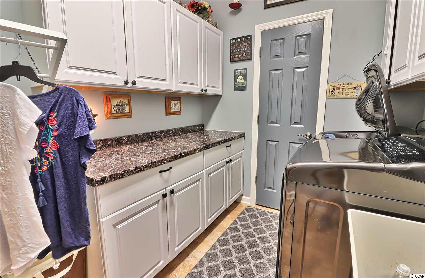

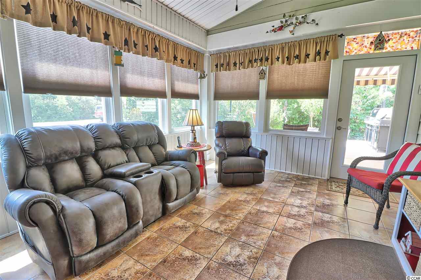
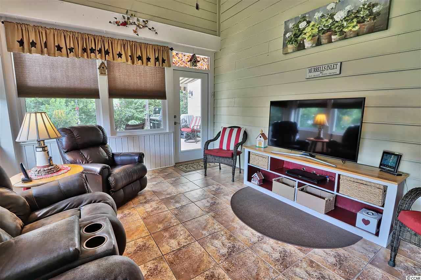
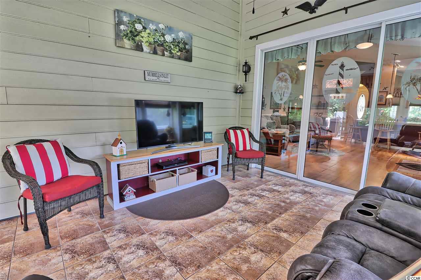



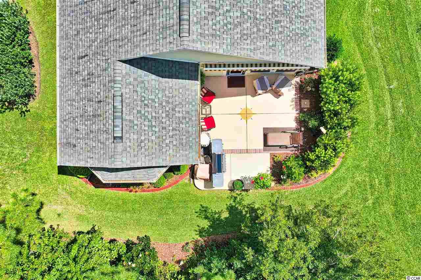
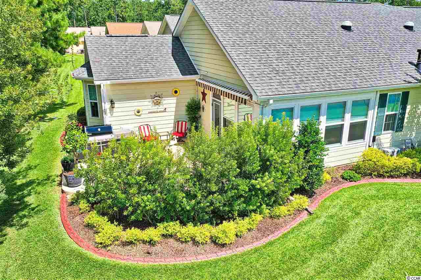
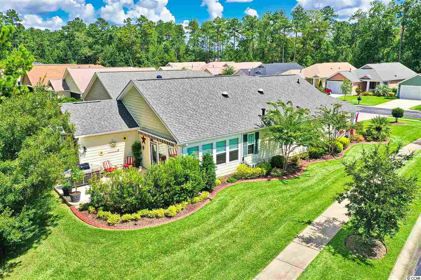
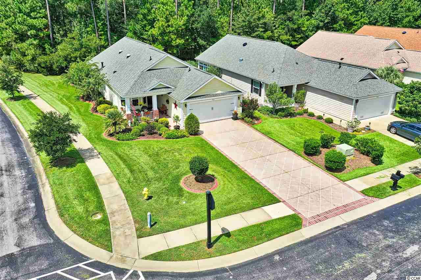
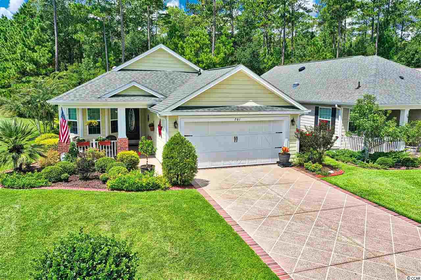
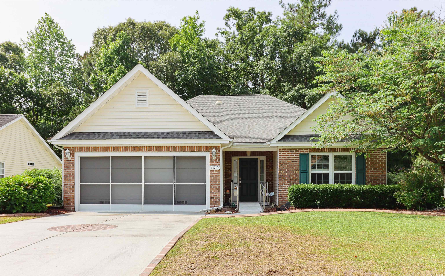
 MLS# 2417444
MLS# 2417444 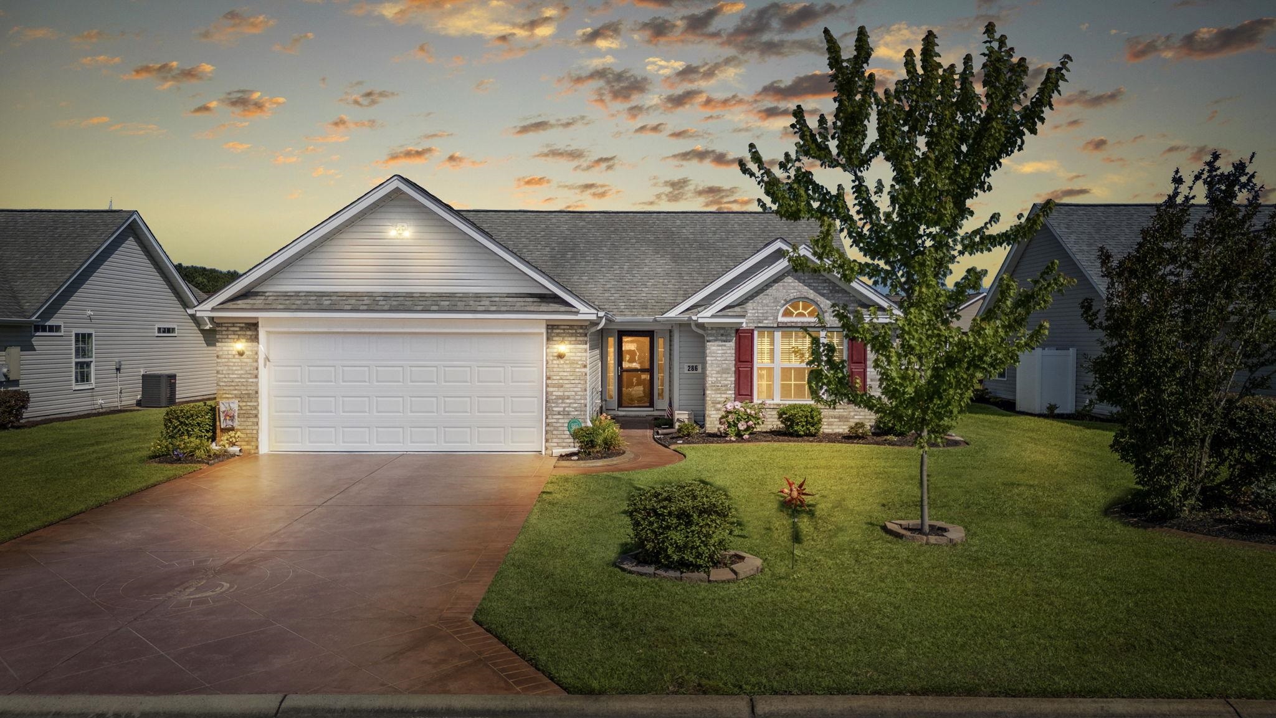
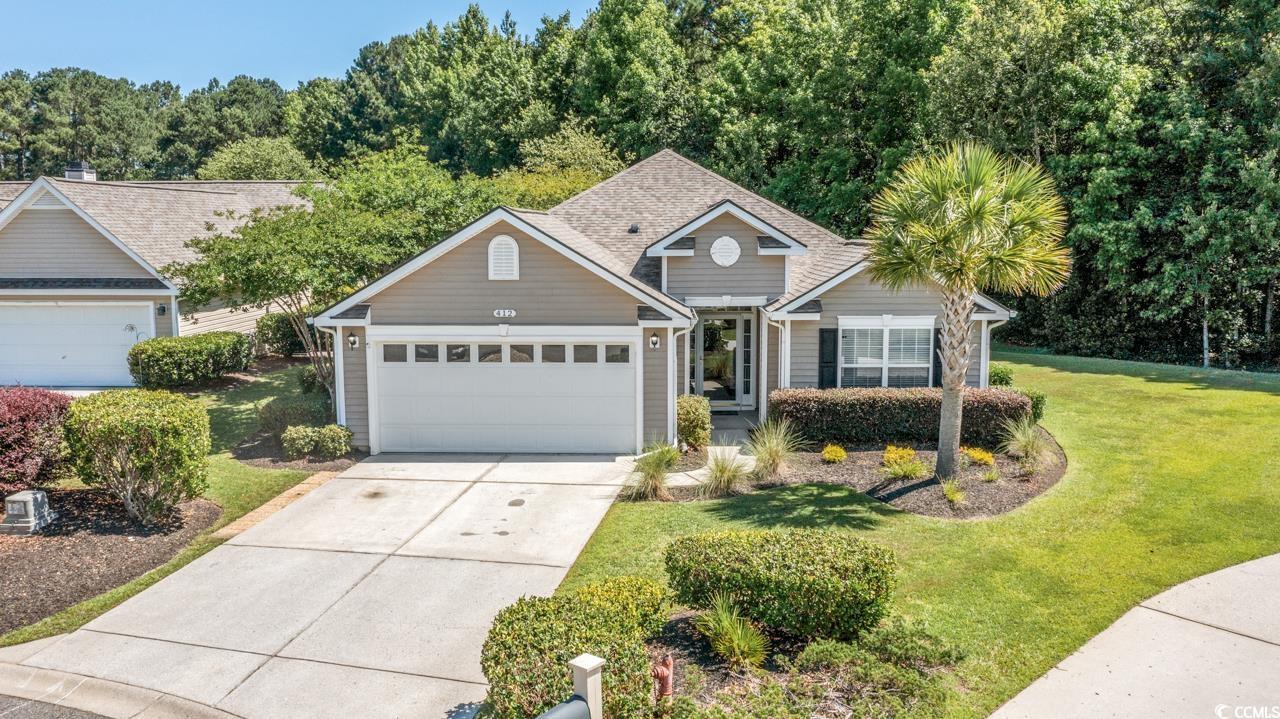
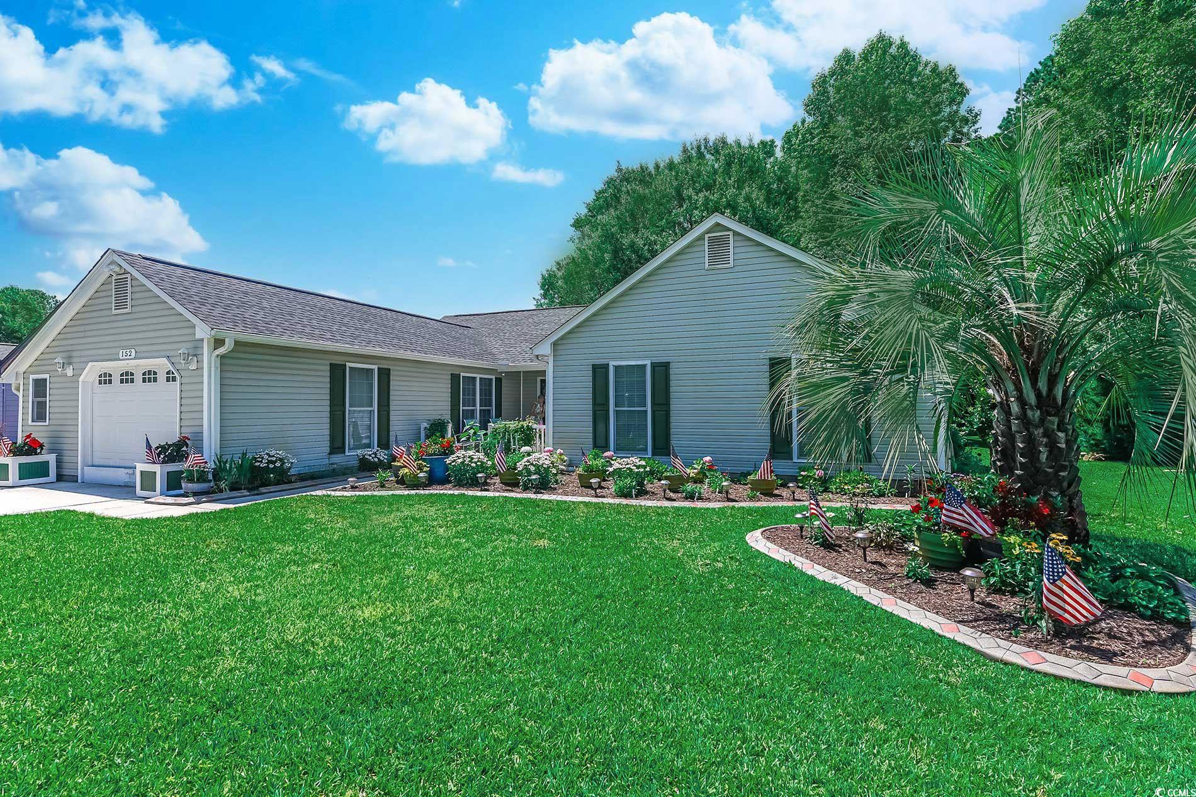
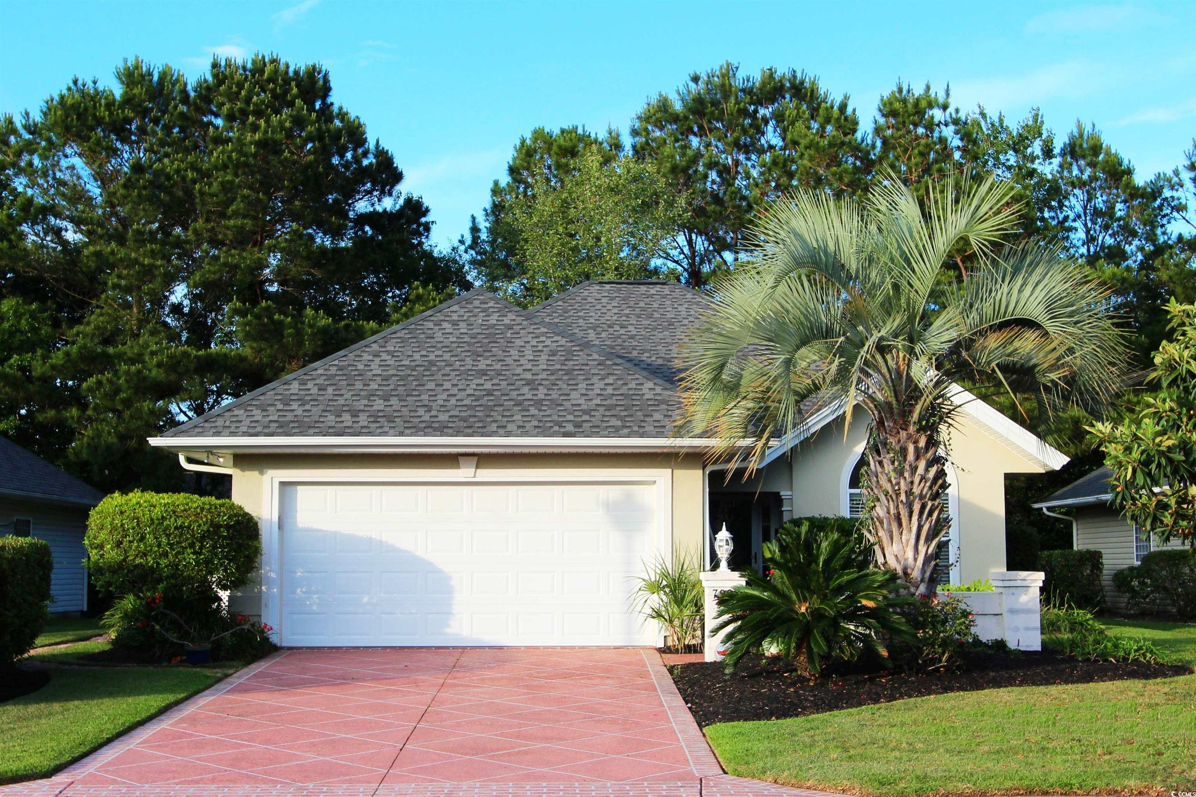
 Provided courtesy of © Copyright 2024 Coastal Carolinas Multiple Listing Service, Inc.®. Information Deemed Reliable but Not Guaranteed. © Copyright 2024 Coastal Carolinas Multiple Listing Service, Inc.® MLS. All rights reserved. Information is provided exclusively for consumers’ personal, non-commercial use,
that it may not be used for any purpose other than to identify prospective properties consumers may be interested in purchasing.
Images related to data from the MLS is the sole property of the MLS and not the responsibility of the owner of this website.
Provided courtesy of © Copyright 2024 Coastal Carolinas Multiple Listing Service, Inc.®. Information Deemed Reliable but Not Guaranteed. © Copyright 2024 Coastal Carolinas Multiple Listing Service, Inc.® MLS. All rights reserved. Information is provided exclusively for consumers’ personal, non-commercial use,
that it may not be used for any purpose other than to identify prospective properties consumers may be interested in purchasing.
Images related to data from the MLS is the sole property of the MLS and not the responsibility of the owner of this website.