Pawleys Island, SC 29585
- 3Beds
- 2Full Baths
- N/AHalf Baths
- 2,400SqFt
- 2004Year Built
- 0.00Acres
- MLS# 1709122
- Residential
- Detached
- Sold
- Approx Time on Market2 months, 22 days
- Area44a Pawleys Island Mainland
- CountyGeorgetown
- Subdivision Heritage Plantation
Overview
You will be hard pressed to find a more open floor plan in any home in Heritage. Artfully redesigned by Dumont Brothers this home boast a great room over 32 ft. long! Gorgeous hardwood floors then open to the large, tile floored kitchen featuring granite counter tops, 42"" breakfast bar that seats 4, stainless appliances, generously sized pantry too. Off the kitchen you will find a laundry room ( washer and dryer are negotiable) that then opens to a HUGE garage over 33 ft long. The garage can handle TWO oversized SUV's, and a golf cart or use the additional space for a home gym, storage, etc. Garage storage shelves and cabinets convey with sale. The pull down to the storage with flooring above the garage is located there as well for even MORE storage! Back inside the home Great Room features two large French doors that take you into the recently added Carolina Room that's almost 300 sf in size. Easily operated windows around 3 sides of the room help flood natural light into the center of the home too. This additional living space is light and bright, heated and air conditioned and overlooks a patio and a completely private backyard oasis. The backyard is small enough of an area to plant annuals and Perennials, well positioned shrubs and trees offering complete privacy from your neighbors. Minimal lawn care makes this home extremely desirable for those who do not want the expense and headaches of dealing with a large property. It also has an invisible fence installed for all you animal lovers! This open concept home features a separate dining area off the Great Room for the occasional, more formal gatherings without using up the space in the Great Room. The master bedroom also leads off the Great Room at the back of the house, offering maximum privacy. It's a huge room, with tray ceilings and a ceiling fan. The master bedroom includes a large walk- in closet fitted with built ins too. The master bathroom is a generous size with a soaking tub, dual vanity and a separate WC with a pocket door for privacy. All the bedrooms have ceiling fans and have generously sized closets. This home is not short of storage space! The low maintenance lawn features a 4 station irrigation system, outdoor sensor lighting at the front and back of the home, new sod planted in the front yard around generously sized planter beds that keeps the lawn mowing to a bare minimum! The brick house itself couldn't be more low maintenance with windows and doors are all factory-painted metal and there are screens for all the windows in the home as well. Finally, the sellers are offering the buyers a transferrable home warranty on the outside chance that something may go wrong. The way this home has been lovingly cared for, it seems highly unlikely! So what are you waiting for, your family deserves this home! Relax, We'll take it from here
Sale Info
Listing Date: 04-21-2017
Sold Date: 07-14-2017
Aprox Days on Market:
2 month(s), 22 day(s)
Listing Sold:
7 Year(s), 2 month(s), 25 day(s) ago
Asking Price: $399,000
Selling Price: $389,000
Price Difference:
Reduced By $10,000
Agriculture / Farm
Grazing Permits Blm: ,No,
Horse: No
Grazing Permits Forest Service: ,No,
Grazing Permits Private: ,No,
Irrigation Water Rights: ,No,
Farm Credit Service Incl: ,No,
Crops Included: ,No,
Association Fees / Info
Hoa Frequency: SemiAnnually
Hoa Fees: 194
Hoa: 1
Hoa Includes: AssociationManagement, CommonAreas, CableTV, LegalAccounting, Pools, RecreationFacilities, Security
Community Features: Clubhouse, GolfCartsOK, Gated, Pool, RecreationArea, TennisCourts, Golf, LongTermRentalAllowed
Assoc Amenities: Clubhouse, Gated, OwnerAllowedGolfCart, OwnerAllowedMotorcycle, Pool, Security, TennisCourts
Bathroom Info
Total Baths: 2.00
Fullbaths: 2
Bedroom Info
Beds: 3
Building Info
New Construction: No
Levels: One
Year Built: 2004
Mobile Home Remains: ,No,
Zoning: PUD
Style: Traditional
Construction Materials: Brick
Buyer Compensation
Exterior Features
Spa: No
Patio and Porch Features: RearPorch, FrontPorch, Patio
Window Features: Skylights, StormWindows
Pool Features: Association, Community
Foundation: Slab
Exterior Features: Porch, Patio
Financial
Lease Renewal Option: ,No,
Garage / Parking
Parking Capacity: 4
Garage: Yes
Carport: No
Parking Type: Attached, TwoCarGarage, Garage, GarageDoorOpener
Open Parking: No
Attached Garage: Yes
Garage Spaces: 2
Green / Env Info
Green Energy Efficient: Doors, Windows
Interior Features
Floor Cover: Carpet, Tile, Wood
Door Features: InsulatedDoors, StormDoors
Fireplace: No
Laundry Features: WasherHookup
Furnished: Unfurnished
Interior Features: Skylights, WindowTreatments, BreakfastBar, BedroomonMainLevel, BreakfastArea, EntranceFoyer, StainlessSteelAppliances, SolidSurfaceCounters, Workshop
Appliances: Dishwasher, Disposal, Microwave, Range, Refrigerator
Lot Info
Lease Considered: ,No,
Lease Assignable: ,No,
Acres: 0.00
Land Lease: No
Lot Description: CulDeSac, NearGolfCourse, OutsideCityLimits, Rectangular
Misc
Pool Private: No
Offer Compensation
Other School Info
Property Info
County: Georgetown
View: No
Senior Community: No
Stipulation of Sale: None
Property Sub Type Additional: Detached
Property Attached: No
Security Features: GatedCommunity, SmokeDetectors, SecurityService
Disclosures: CovenantsRestrictionsDisclosure,SellerDisclosure
Rent Control: No
Construction: Resale
Room Info
Basement: ,No,
Sold Info
Sold Date: 2017-07-14T00:00:00
Sqft Info
Building Sqft: 3100
Sqft: 2400
Tax Info
Tax Legal Description: Heritage Pl. Marion Park
Unit Info
Utilities / Hvac
Heating: Central, Electric
Cooling: CentralAir
Electric On Property: No
Cooling: Yes
Utilities Available: CableAvailable, ElectricityAvailable, PhoneAvailable, SewerAvailable, UndergroundUtilities, WaterAvailable
Heating: Yes
Water Source: Public
Waterfront / Water
Waterfront: No
Directions
17 to Beaumont Dr. then right on Kings River Rd. Heritage entrance gate on your left. Stay on Heritage Dr. then left on Doral, then left on Prestwick, home is on the left.Courtesy of Re/max Beach & Golf


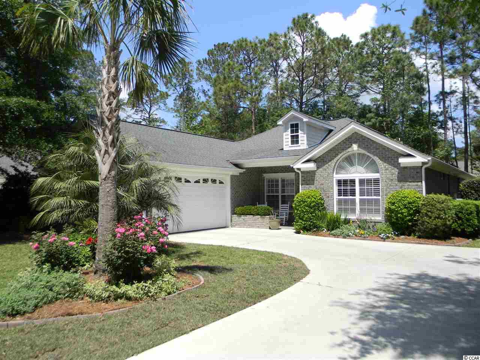
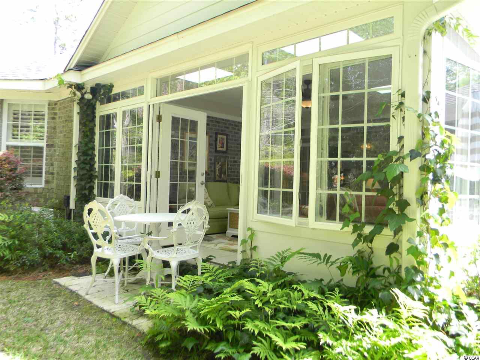
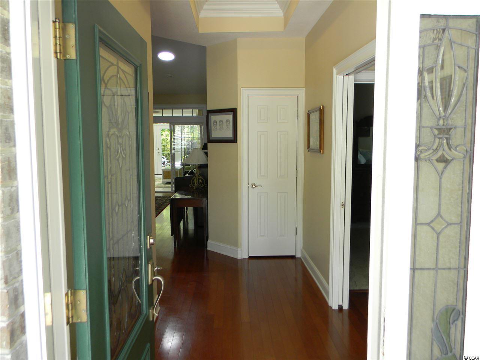
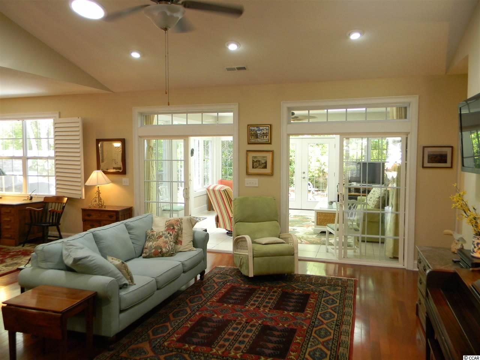
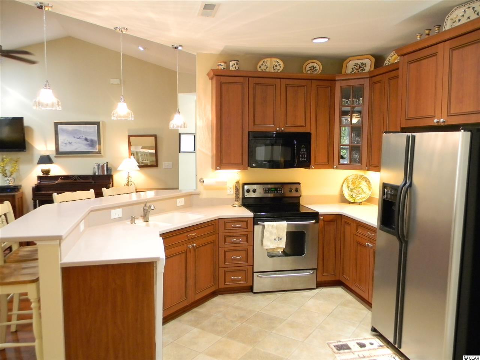
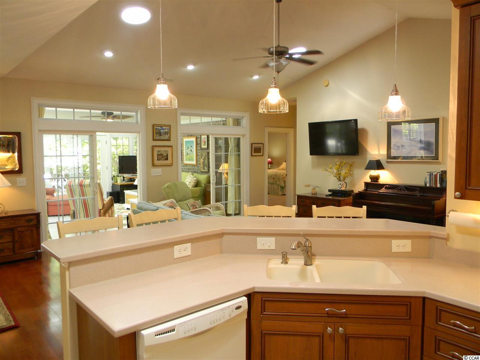
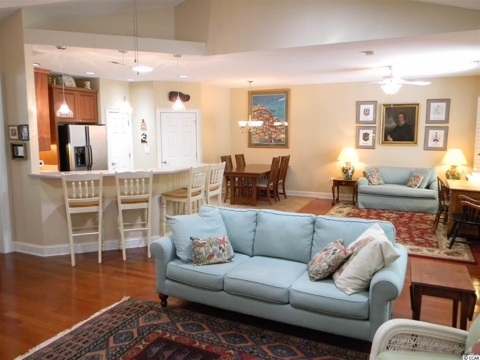
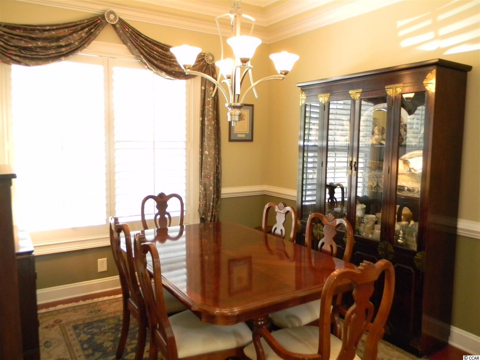
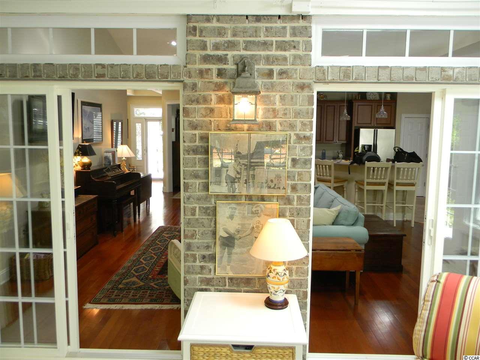
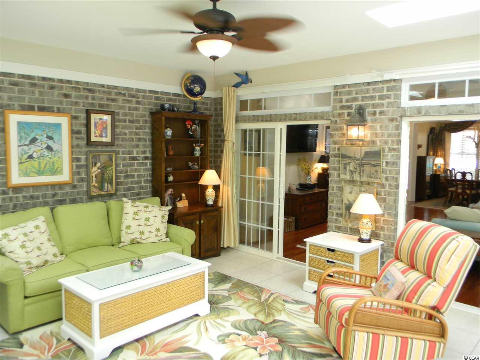

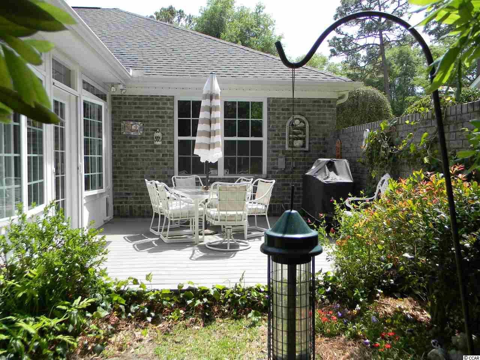
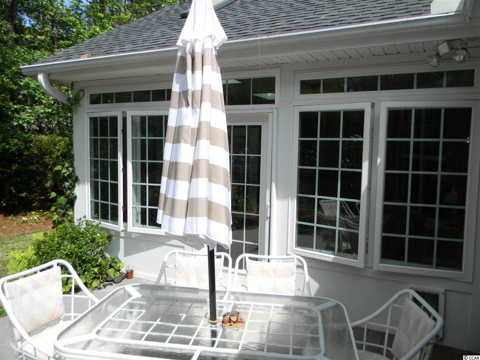
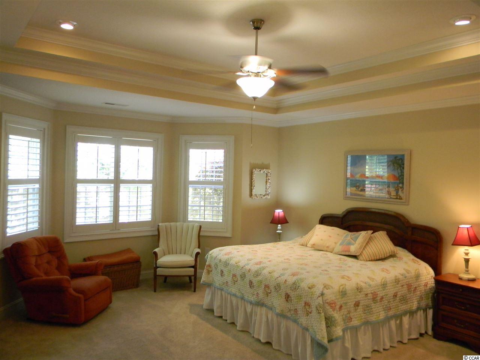
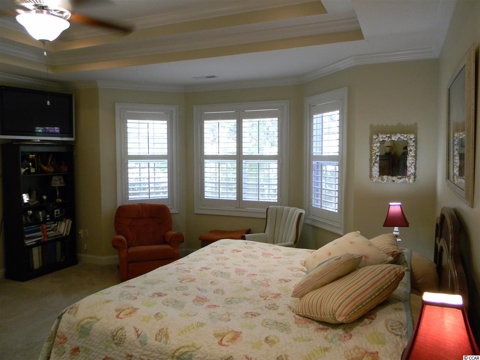


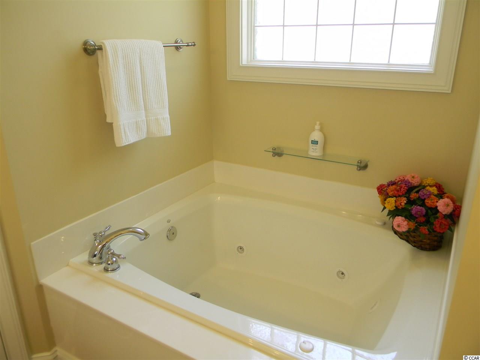

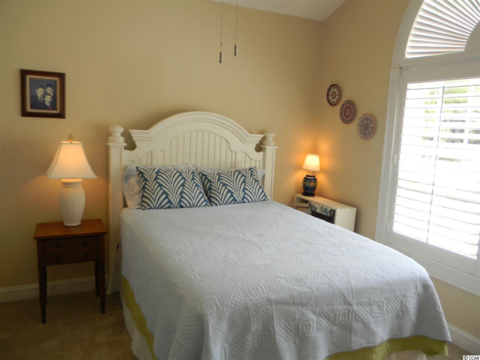

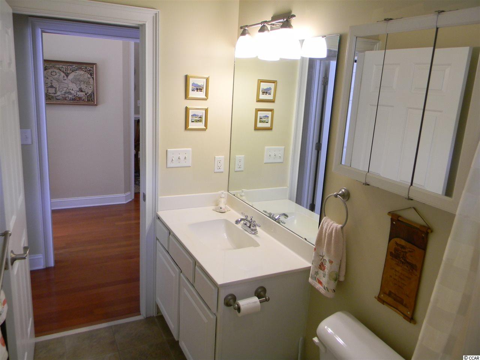
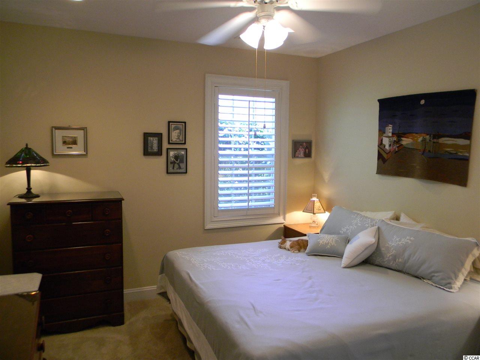
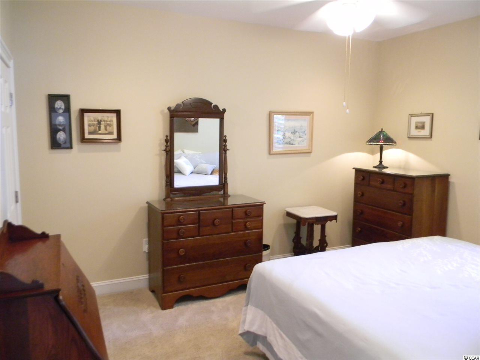

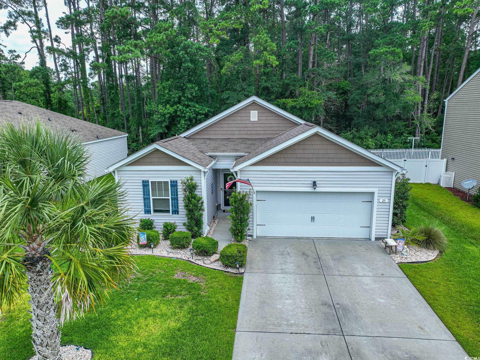
 MLS# 2415358
MLS# 2415358 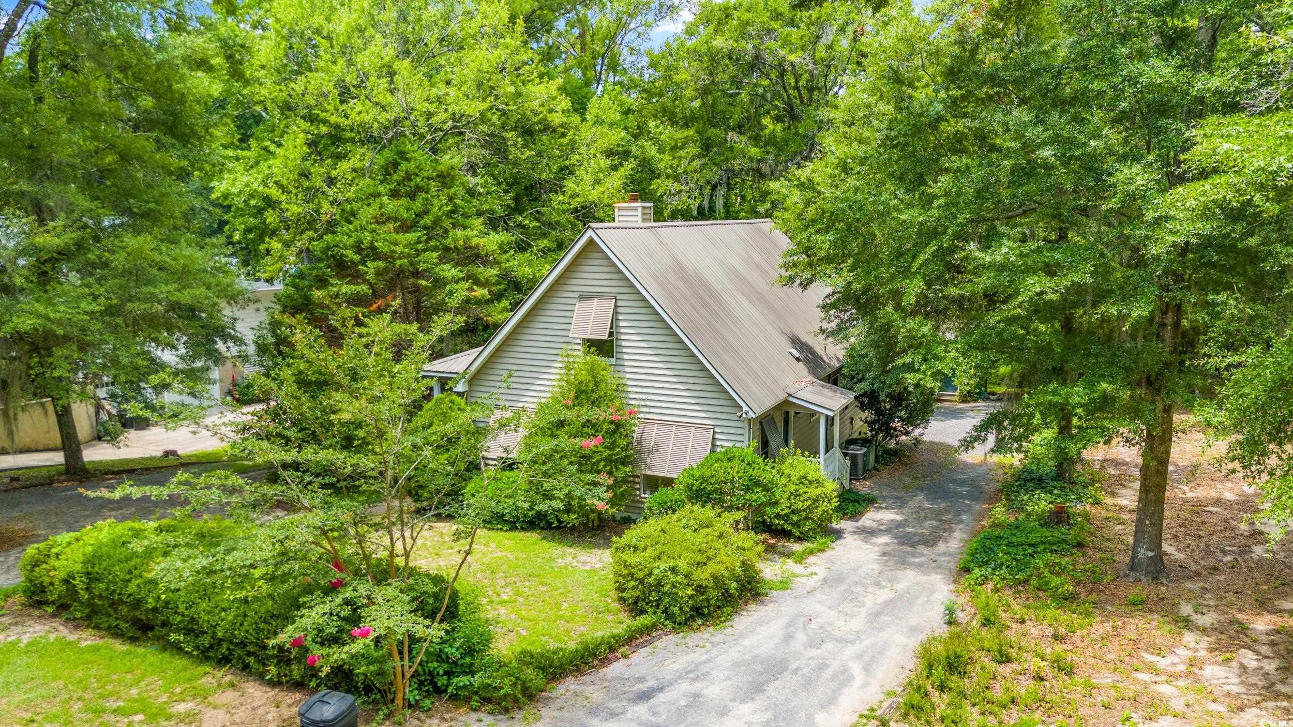
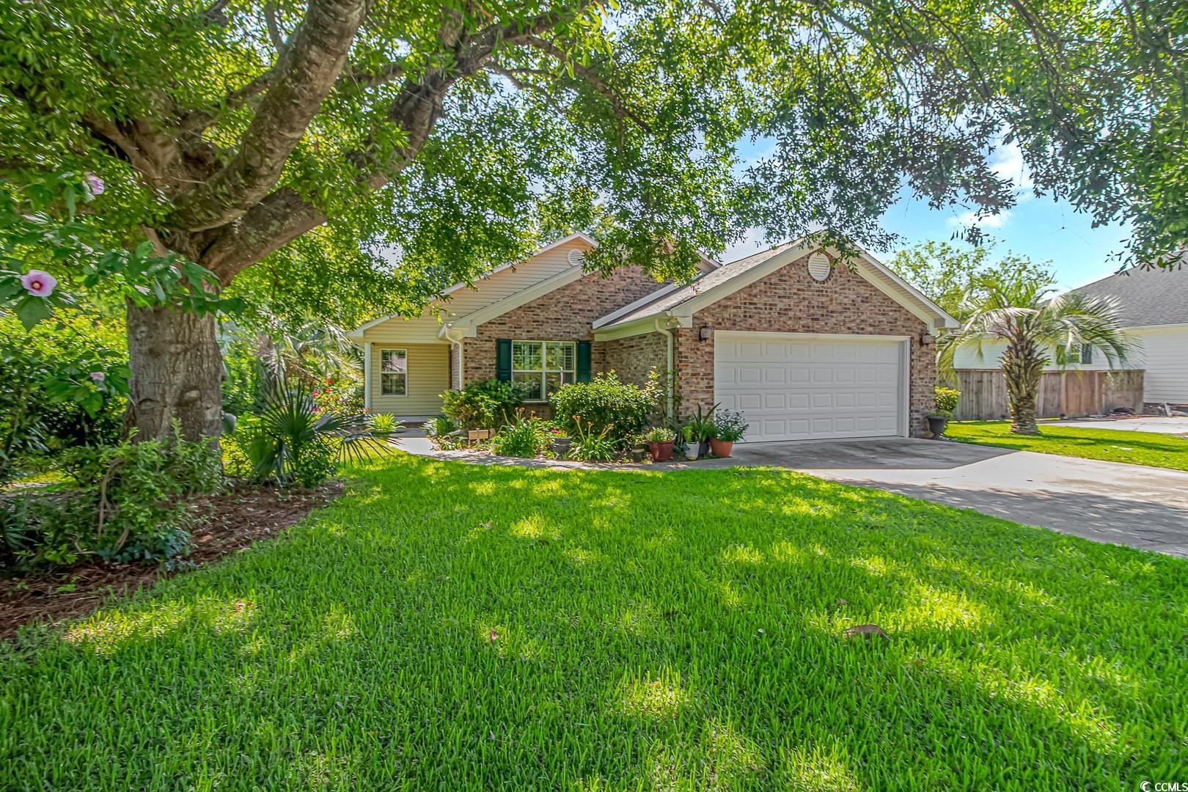
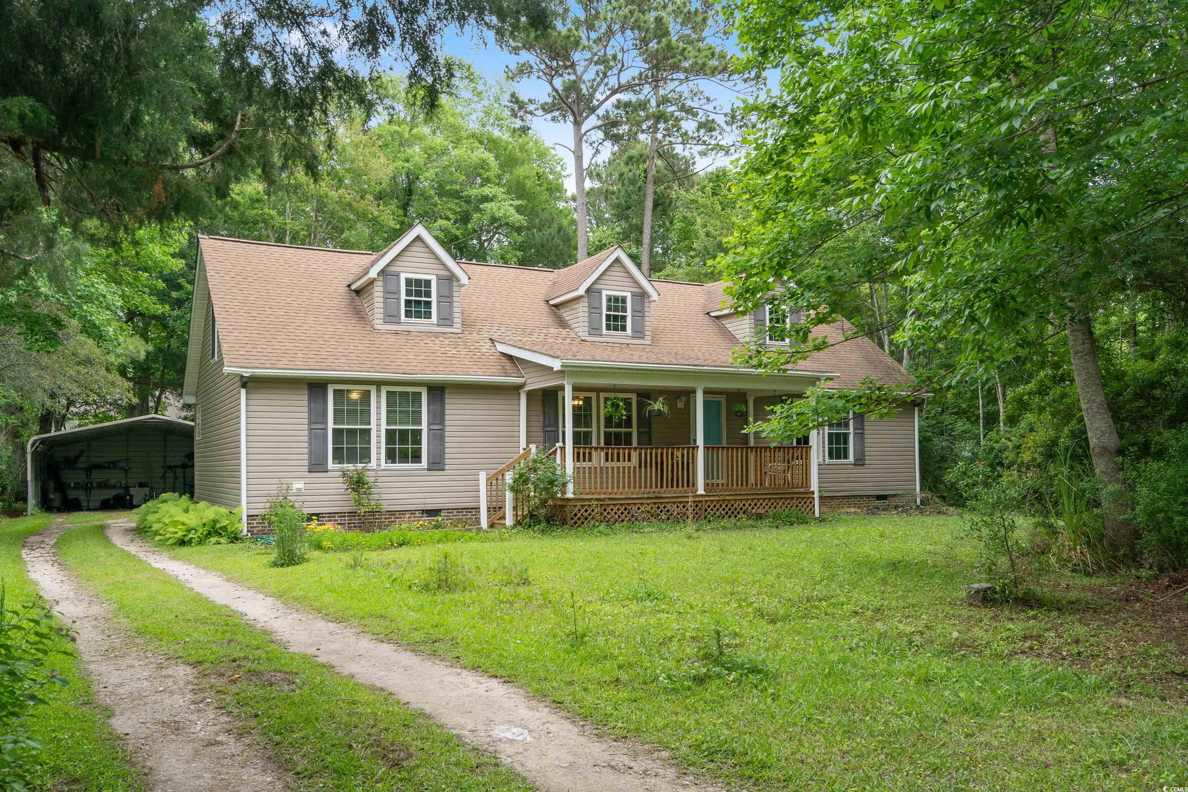
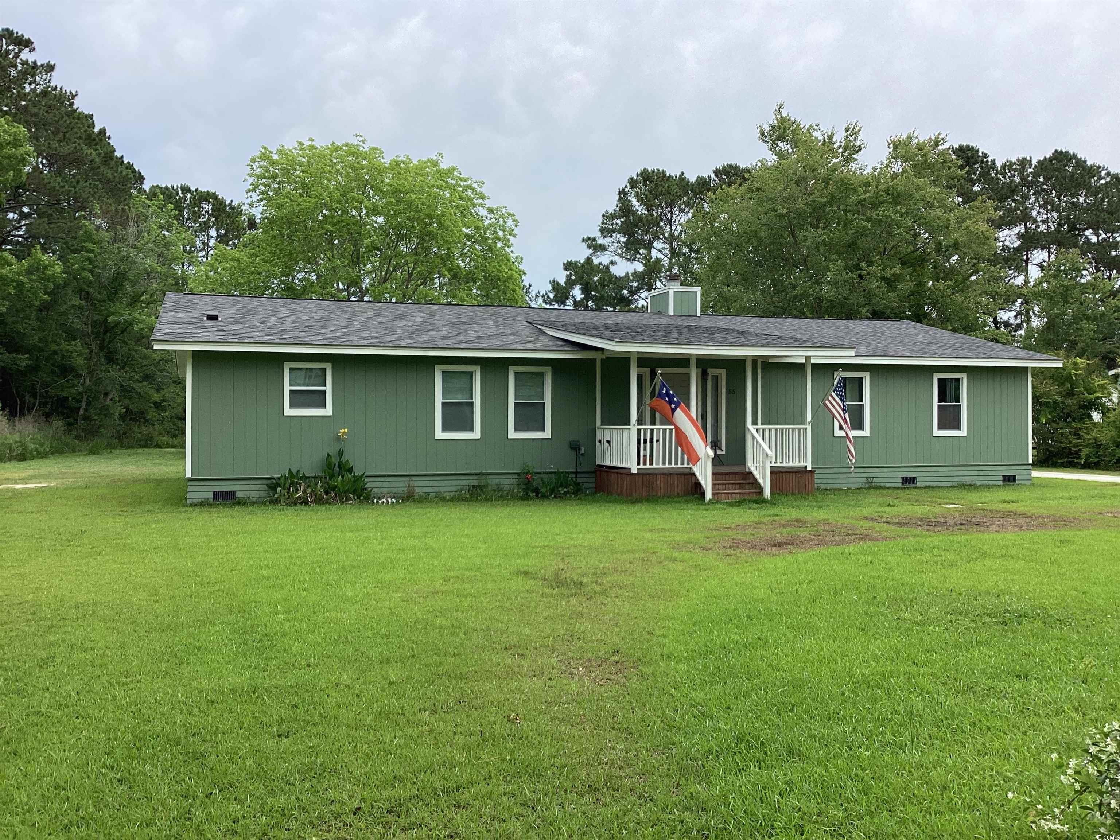
 Provided courtesy of © Copyright 2024 Coastal Carolinas Multiple Listing Service, Inc.®. Information Deemed Reliable but Not Guaranteed. © Copyright 2024 Coastal Carolinas Multiple Listing Service, Inc.® MLS. All rights reserved. Information is provided exclusively for consumers’ personal, non-commercial use,
that it may not be used for any purpose other than to identify prospective properties consumers may be interested in purchasing.
Images related to data from the MLS is the sole property of the MLS and not the responsibility of the owner of this website.
Provided courtesy of © Copyright 2024 Coastal Carolinas Multiple Listing Service, Inc.®. Information Deemed Reliable but Not Guaranteed. © Copyright 2024 Coastal Carolinas Multiple Listing Service, Inc.® MLS. All rights reserved. Information is provided exclusively for consumers’ personal, non-commercial use,
that it may not be used for any purpose other than to identify prospective properties consumers may be interested in purchasing.
Images related to data from the MLS is the sole property of the MLS and not the responsibility of the owner of this website.