Myrtle Beach, SC 29572
- 4Beds
- 3Full Baths
- 1Half Baths
- 3,572SqFt
- 2022Year Built
- 0.26Acres
- MLS# 2417891
- Residential
- Detached
- Active
- Approx Time on Market7 days
- AreaMyrtle Beach Area--48th Ave N To 79th Ave N
- CountyHorry
- SubdivisionGrande Dunes - Waterside Edge
Overview
Welcome to 6829 Belancino Blvd, a luxurious custom-built residence situated in the heart of Myrtle Beachs prestigious 55+ community. This exquisite 4 bedroom, 3.5 bathroom house offers a serene lake view from the front porch and elevated breathtaking intracoastal views at the rear, making it a haven for those who appreciate natural beauty and refined living. As you step into this elegant home, you are greeted by the sophisticated lighting, beautifully appointed crown moldings, coffered ceiling, and other meticulously crafted finishes including the living room fireplace wall. This sets the stage for an opulent living experience. The chefs kitchen, boasting state-of-the-art, premium appliances and an inviting layout of floor to ceiling cabinetry with separate wine and coffee bars is perfect for culinary enthusiasts looking to entertain or enjoy a quiet gourmet meal at home. Relax and unwind in the owners suite. The suite boasts an expanded, custom shower, a soaking tub, plantation shutters, decorative ceiling and lighting detail, and thoughtfully designed custom closets. Enjoy the view from the large slider that leads to the waterway patio. The first floor also hosts two guest rooms with adjoining bath, a half bath, and a large, workable laundry room with custom countertops. The private second floor guest suite has been curated for privacy, sophistication and amazing sunset views. A full bath, oversized closet, office/flex room fills the space but the covered large deck is an idyllic spot for catching the views. The houses design seamlessly integrates indoor comfort with outdoor luxury in the screened lanai. Here you will find a built-in outdoor kitchen with custom exhaust system, gas fireplace, healing infrared heat panels, porcelain tiled floors and access to the patio area. You will use this room year round. Each aspect of this property has been designed to offer an unparalleled living experience as this floor plan is truly one of a kind in Grande Dunes. Living in this world class community means having immediate access to amenities just steps away from your front door. Waterside Edge, a natural gas community, offers an indoor heated pool, an outdoor resort style pool, a fulltime activities director, pickleball and tennis courts, bocce ball court, a fitness center, a fire pit, walking trails and day docks for fishing or boating. Your lawn care is also included so you can spend your time savoring life. As an owner in Grande Dunes you have access to the 25,000 square foot Ocean Club where you can enjoy fine dining, happy hour outings, oceanfront pools with food and beverage service, private beach entrance, beach chair service, and other fun activities. Additionally, the community has two 18-hole golf courses, deep water marina, and a Har-tru tennis facility. Dont miss the opportunity to make this dream home your reality.
Agriculture / Farm
Grazing Permits Blm: ,No,
Horse: No
Grazing Permits Forest Service: ,No,
Grazing Permits Private: ,No,
Irrigation Water Rights: ,No,
Farm Credit Service Incl: ,No,
Crops Included: ,No,
Association Fees / Info
Hoa Frequency: Monthly
Hoa Fees: 417
Hoa: 1
Hoa Includes: AssociationManagement, CommonAreas, LegalAccounting, MaintenanceGrounds, Pools, RecreationFacilities, Security
Community Features: Beach, Clubhouse, Dock, GolfCartsOK, PrivateBeach, RecreationArea, TennisCourts, LongTermRentalAllowed, Pool
Assoc Amenities: BeachRights, BoatDock, Clubhouse, OwnerAllowedGolfCart, OwnerAllowedMotorcycle, PrivateMembership, PetRestrictions, Security, TennisCourts
Bathroom Info
Total Baths: 4.00
Halfbaths: 1
Fullbaths: 3
Bedroom Info
Beds: 4
Building Info
New Construction: No
Levels: Two
Year Built: 2022
Mobile Home Remains: ,No,
Zoning: RES
Style: Ranch
Construction Materials: HardiPlankType
Builders Name: Carrell Group
Buyer Compensation
Exterior Features
Spa: No
Patio and Porch Features: Deck, FrontPorch, Patio, Porch, Screened
Pool Features: Community, OutdoorPool
Foundation: Slab
Exterior Features: BuiltinBarbecue, Barbecue, Deck, SprinklerIrrigation, Patio
Financial
Lease Renewal Option: ,No,
Garage / Parking
Parking Capacity: 5
Garage: Yes
Carport: No
Parking Type: Attached, ThreeCarGarage, Garage
Open Parking: No
Attached Garage: Yes
Garage Spaces: 3
Green / Env Info
Interior Features
Floor Cover: Carpet, LuxuryVinyl, LuxuryVinylPlank, Tile
Fireplace: Yes
Laundry Features: WasherHookup
Furnished: Unfurnished
Interior Features: Fireplace, SplitBedrooms, WindowTreatments, BreakfastBar, BreakfastArea, KitchenIsland, Loft, StainlessSteelAppliances, SolidSurfaceCounters
Appliances: DoubleOven, Dishwasher, Disposal, Microwave, Range, Refrigerator, RangeHood, Dryer, Washer
Lot Info
Lease Considered: ,No,
Lease Assignable: ,No,
Acres: 0.26
Lot Size: 136x90x126x90
Land Lease: No
Lot Description: CityLot, Rectangular
Misc
Pool Private: No
Pets Allowed: OwnerOnly, Yes
Offer Compensation
Other School Info
Property Info
County: Horry
View: No
Senior Community: Yes
Stipulation of Sale: None
Habitable Residence: ,No,
Property Sub Type Additional: Detached
Property Attached: No
Security Features: SecurityService
Disclosures: CovenantsRestrictionsDisclosure,SellerDisclosure
Rent Control: No
Construction: Resale
Room Info
Basement: ,No,
Sold Info
Sqft Info
Building Sqft: 5206
Living Area Source: Builder
Sqft: 3572
Tax Info
Unit Info
Utilities / Hvac
Heating: Central
Cooling: CentralAir
Electric On Property: No
Cooling: Yes
Utilities Available: CableAvailable, NaturalGasAvailable, PhoneAvailable, SewerAvailable, UndergroundUtilities, WaterAvailable
Heating: Yes
Water Source: Public
Waterfront / Water
Waterfront: No
Waterfront Features: IntracoastalAccess
Schools
Elem: Myrtle Beach Elementary School
Middle: Myrtle Beach Middle School
High: Myrtle Beach High School
Courtesy of Grande Dunes Properties - Jim@GrandeDunesProperties.com


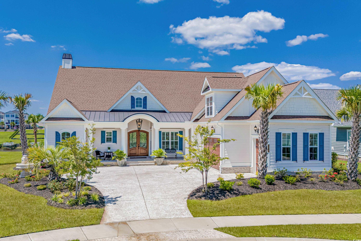
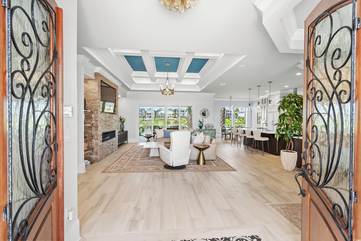
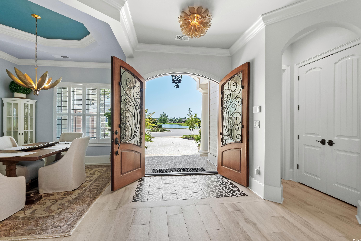
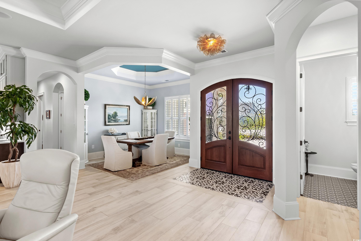
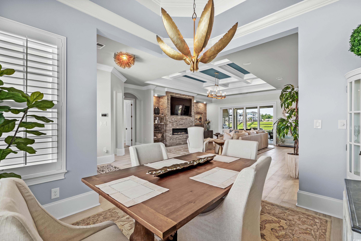
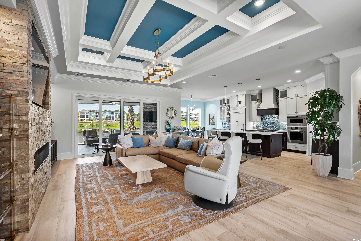
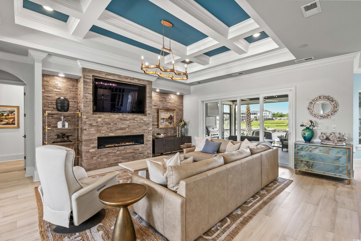
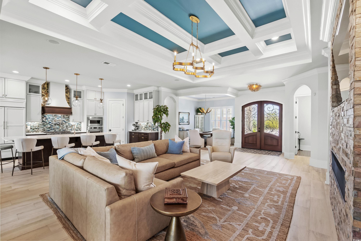
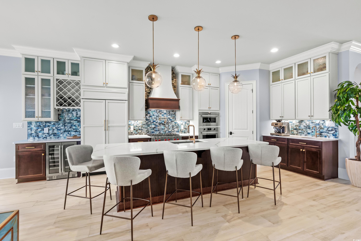
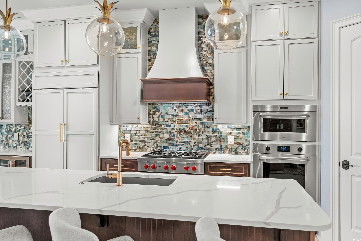
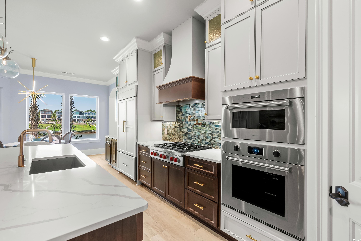
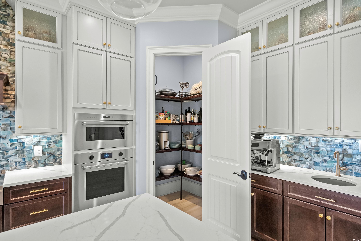
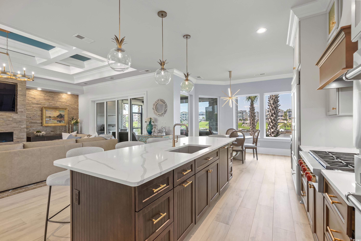
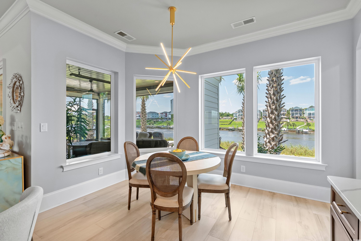
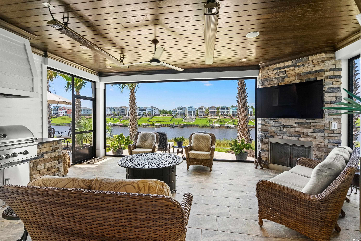
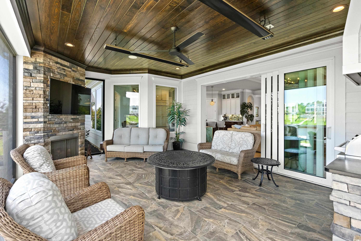
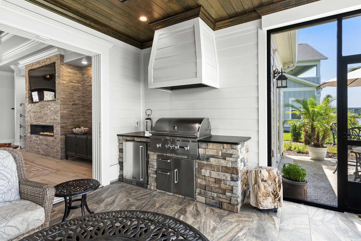
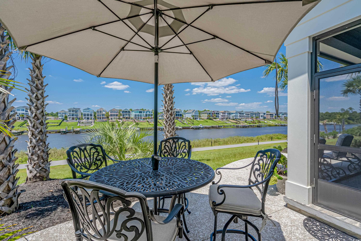
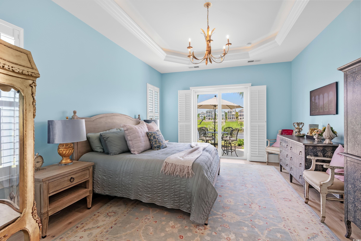
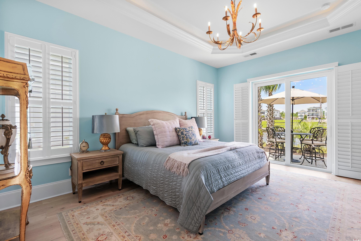
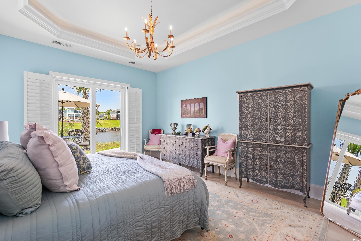
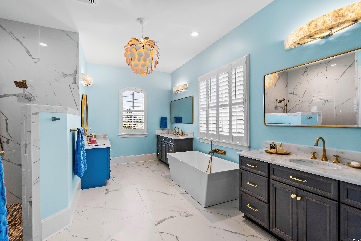
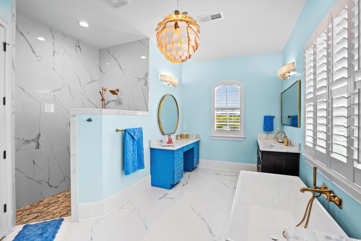
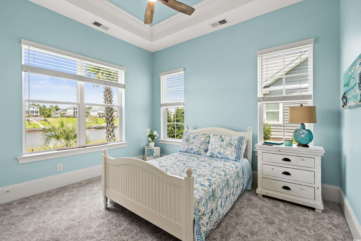
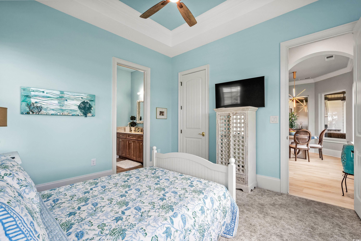
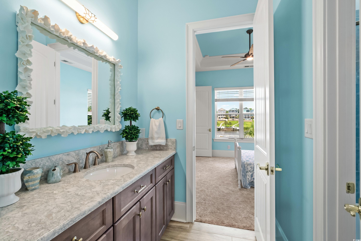
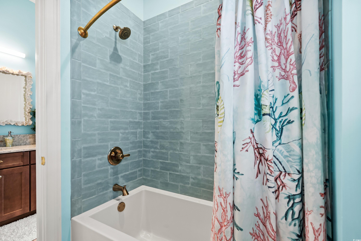
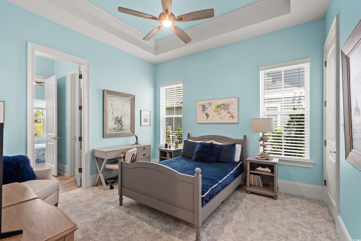
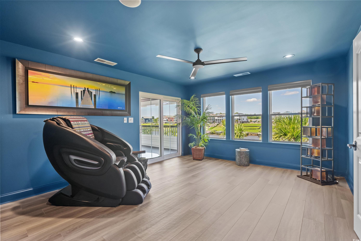
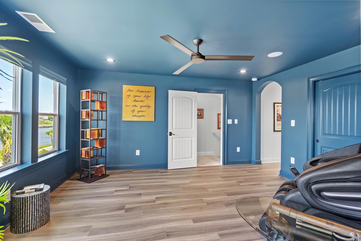
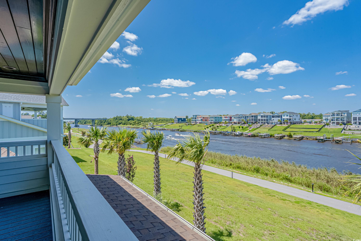
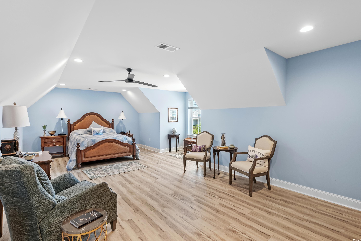
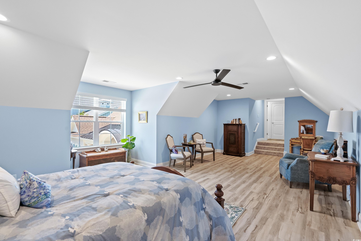
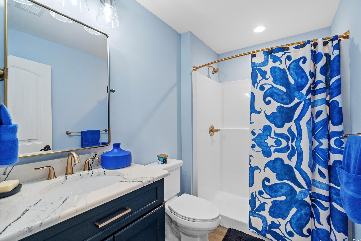
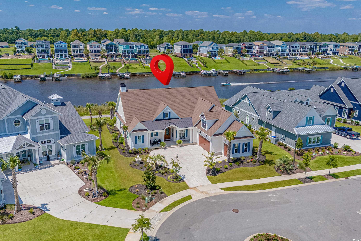
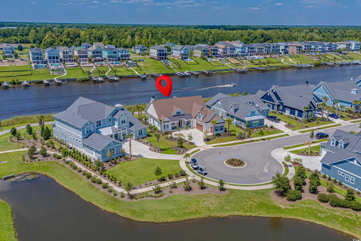
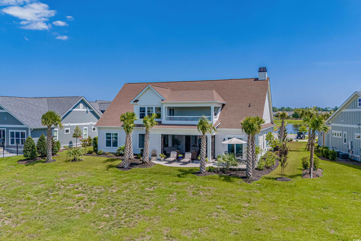
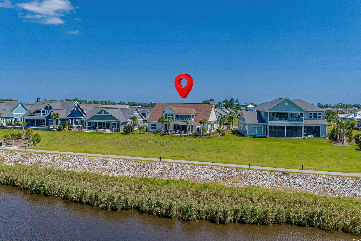
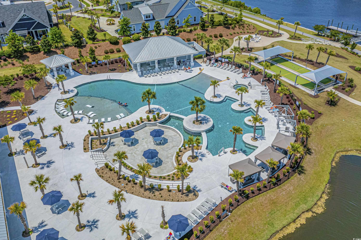
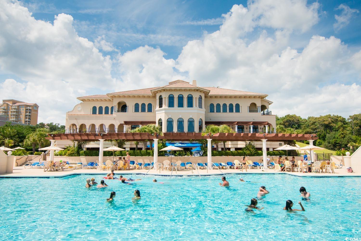
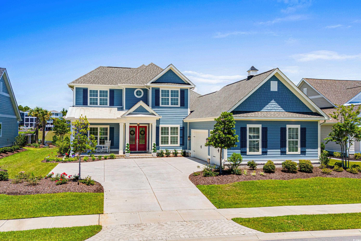
 MLS# 2415739
MLS# 2415739  Provided courtesy of © Copyright 2024 Coastal Carolinas Multiple Listing Service, Inc.®. Information Deemed Reliable but Not Guaranteed. © Copyright 2024 Coastal Carolinas Multiple Listing Service, Inc.® MLS. All rights reserved. Information is provided exclusively for consumers’ personal, non-commercial use,
that it may not be used for any purpose other than to identify prospective properties consumers may be interested in purchasing.
Images related to data from the MLS is the sole property of the MLS and not the responsibility of the owner of this website.
Provided courtesy of © Copyright 2024 Coastal Carolinas Multiple Listing Service, Inc.®. Information Deemed Reliable but Not Guaranteed. © Copyright 2024 Coastal Carolinas Multiple Listing Service, Inc.® MLS. All rights reserved. Information is provided exclusively for consumers’ personal, non-commercial use,
that it may not be used for any purpose other than to identify prospective properties consumers may be interested in purchasing.
Images related to data from the MLS is the sole property of the MLS and not the responsibility of the owner of this website.