Myrtle Beach, SC 29579
- 3Beds
- 3Full Baths
- 1Half Baths
- 2,915SqFt
- 2008Year Built
- 0.00Acres
- MLS# 1308627
- Residential
- Townhouse
- Sold
- Approx Time on Market8 months, 18 days
- AreaMyrtle Beach Area--Carolina Forest
- CountyHorry
- SubdivisionTuscany - Carolina Forest Area - 31jj21
Overview
Don't miss the opportunity to own this Luxurious 3 story Townhouse with private elevator and a garage that can accommodate up to 5 vehicles or can be used as a combination garage and family room or added bedroom. A gourmet cook's kitchen with breakfast bar and pantry and so many added conveniences makes cooking in this kitchen a pleasure. This home is exceptionally well maintained - Looks like a model home and is ready to move-in with many inviting custom features and upgrades. Want to avoid landscaping and lawn work! Look no further. Long list of homeowner amenities includes pressure washing, lawn, landscaping and trash pick-up . Estimated living area of this home is 2,915 square feet. Estimated total square footage under roof is over 4,000 square feet. Beautifully designed 3 bedroom 3.5 bath with ceramic tile and hardwood flooring. Gourmet kitchen has stainless steel appliances, double oven, beautiful granite counter-tops, detailed 42 inch wood cabinets, matching back-splash, large pantry. Formal dining room and living room have a natural gas double-sided marble fireplace with electronic start. Forty-two inch cabinets in the laundry room and 5 inch baseboards throughout does not even touch on the many features of this exquisite home. This spacious home with inviting interior dcor throughout each room gives an added welcoming touch. Specialty lighting, ceiling fans, 2nd and 3rd story front and screened rear porch (Rear screened porch and 2 front porches and a lower level patio are perfect way to catch a morning or evening breeze and enjoy your favorite beverage). Nine foot ceiling on all 3 levels. Tray ceiling in Master Bedroom. Phone, TV connections in all rooms. 80 gallon hot water heater. Private elevator with beautiful imported Birch - English Chestnut hardwood and ceramic tile flooring makes the three stories readily accessible. Private elevator is equipped with main-line phone service, battery back-up and entire home is equipped with an enhanced security and fire system. This specially designed Bella floor plan offers a spacious 18 x 20 Media Room, which is perfect for an office or entertainment center. Above the media room is an added storage area. Attic has SEI-100 high performance insulation. SEI-100 reduces heat gain in the summer and heat loss in the winter. One among many of the added bonus features in this Townhouse. Entertain family and friends in spacious Living areas or enjoy entertaining at the impressive Amenities Center, which includes a large community swimming pool, tennis courts, 24 seat media center, state-of-the art fitness center, game room with billiard and gaming tables, meeting rooms and miles of outdoor trails. This home is conveniently located to Myrtle Beach International Airport, top rated medical facilities and specialists, entertainment venues, top rated golf courses, tennis, bowling, bingo, restaurants, shopping malls, grocery stores, sandy beaches, state parks and so much more. This superb home has it all. The moment you drive into the well maintained Tuscany community you sense that this is much more than just another place to live - its a life-style.
Sale Info
Listing Date: 05-12-2013
Sold Date: 01-31-2014
Aprox Days on Market:
8 month(s), 18 day(s)
Listing Sold:
10 Year(s), 6 month(s), 19 day(s) ago
Asking Price: $309,000
Selling Price: $280,000
Price Difference:
Reduced By $19,900
Agriculture / Farm
Grazing Permits Blm: ,No,
Horse: No
Grazing Permits Forest Service: ,No,
Grazing Permits Private: ,No,
Irrigation Water Rights: ,No,
Farm Credit Service Incl: ,No,
Crops Included: ,No,
Association Fees / Info
Hoa Frequency: Monthly
Hoa Fees: 166
Hoa: 1
Hoa Includes: AssociationManagement, CommonAreas, MaintenanceGrounds, Pools, RecreationFacilities, Security, Trash
Community Features: Clubhouse, CableTV, InternetAccess, Pool, RecreationArea, TennisCourts, LongTermRentalAllowed
Assoc Amenities: Clubhouse, Pool, PetRestrictions, PetsAllowed, Security, TennisCourts, TenantAllowedMotorcycle, Trash, CableTV, MaintenanceGrounds
Bathroom Info
Total Baths: 4.00
Halfbaths: 1
Fullbaths: 3
Bedroom Info
Beds: 3
Building Info
New Construction: No
Levels: ThreeOrMore
Year Built: 2008
Structure Type: Townhouse
Mobile Home Remains: ,No,
Zoning: Resident
Construction Materials: VinylSiding
Entry Level: 1
Building Name: Bella - Tuscany
Buyer Compensation
Exterior Features
Spa: No
Patio and Porch Features: Balcony, RearPorch, FrontPorch, Porch, Screened
Pool Features: Community
Foundation: Slab
Exterior Features: Balcony, HandicapAccessible, SprinklerIrrigation, Porch
Financial
Lease Renewal Option: ,No,
Garage / Parking
Garage: Yes
Carport: No
Parking Type: Garage, Private, GarageDoorOpener
Open Parking: No
Attached Garage: No
Green / Env Info
Interior Features
Floor Cover: Carpet, Tile, Wood
Door Features: StormDoors
Fireplace: Yes
Laundry Features: WasherHookup
Furnished: Unfurnished
Interior Features: Elevator, Fireplace, HandicapAccess, Workshop, WindowTreatments, EntranceFoyer, HighSpeedInternet
Lot Info
Lease Considered: ,No,
Lease Assignable: ,No,
Acres: 0.00
Land Lease: No
Lot Description: OutsideCityLimits, Rectangular
Misc
Pool Private: No
Pets Allowed: OwnerOnly, Yes
Offer Compensation
Other School Info
Property Info
County: Horry
View: No
Senior Community: No
Stipulation of Sale: None
Property Sub Type Additional: Townhouse
Property Attached: No
Security Features: SmokeDetectors, SecurityService
Disclosures: CovenantsRestrictionsDisclosure,SellerDisclosure
Rent Control: No
Construction: Resale
Room Info
Basement: ,No,
Sold Info
Sold Date: 2014-01-31T00:00:00
Sqft Info
Building Sqft: 4000
Sqft: 2915
Tax Info
Unit Info
Unit: 4-0205
Utilities / Hvac
Heating: Central, Electric, ForcedAir, Gas
Cooling: CentralAir
Electric On Property: No
Cooling: Yes
Utilities Available: CableAvailable, ElectricityAvailable, NaturalGasAvailable, PhoneAvailable, SewerAvailable, UndergroundUtilities, WaterAvailable, HighSpeedInternetAvailable
Heating: Yes
Water Source: Public
Waterfront / Water
Waterfront: No
Directions
From highway 501 take Forestbrook Road exit. At traffic light (intersection of Belle Terre and Forestbrook Road) turn right onto Belle Terre. Continue to Tuscany Grand Boulevard. At Carillon (rotary round-about) continue and use straight ahead exit (first right turn at rotary is the exit for the Amenities Center). Next exit continue straight to front of 680 Pistoia Lane. Pistoia Lane Street sign directs you to rear entry. From Highway 544 take Dick Pond Road to Forestbrook Road. Continue driving to end of Forestbrook Road to traffic light (intersection of Belle Terre and Forestbrook Road) turn left onto Belle Terre. Continue to Tuscany Grand Boulevard. At Carillon (rotary round-about) continue and use straight ahead exit (first right turn at rotary is the exit for the Amenities Center). Next exit continue straight to front of 680 Pistoia Lane. Pistoia Lane Street sign directs you to rear entry.Courtesy of Realty One Group Dockside


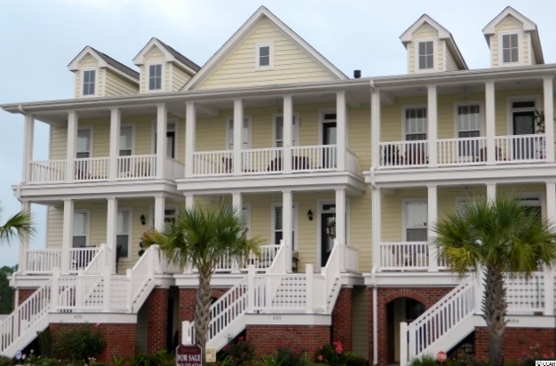
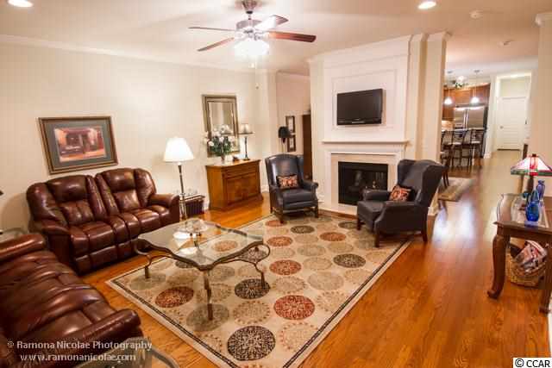
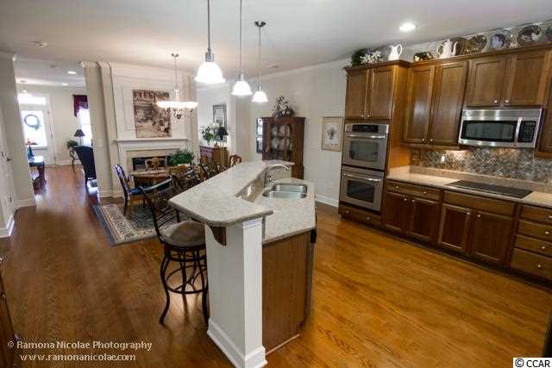
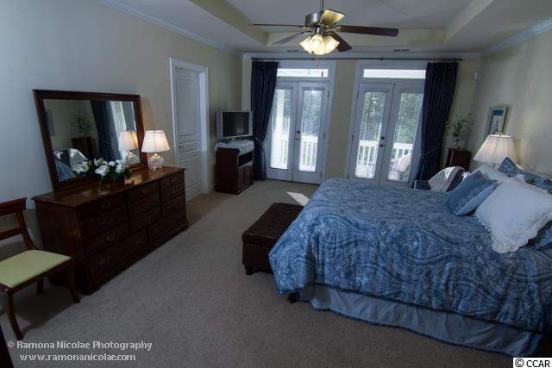
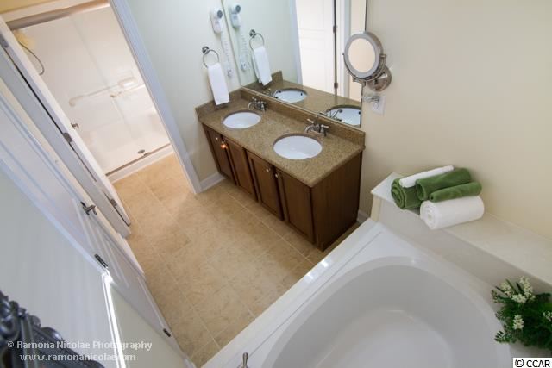
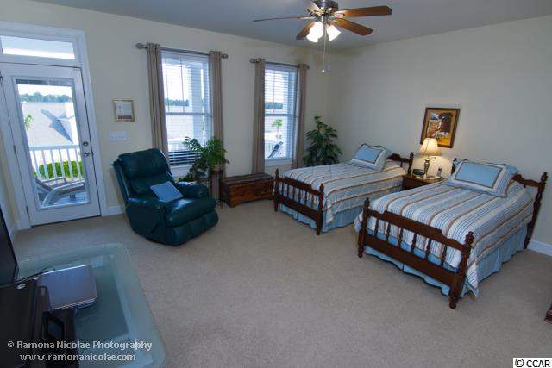
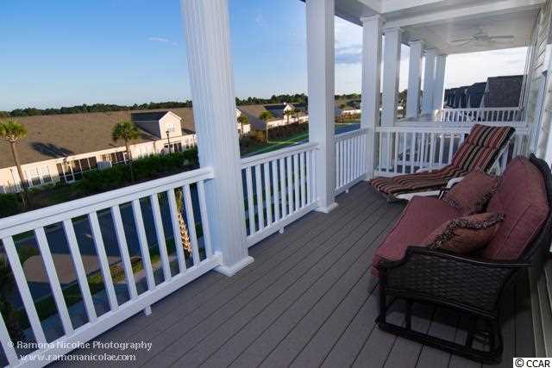
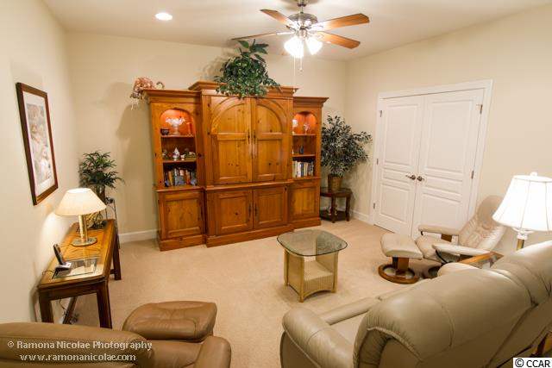
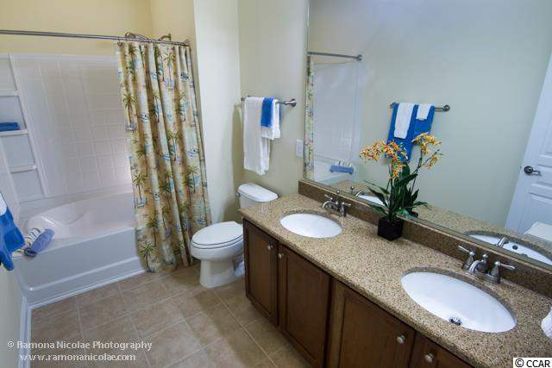
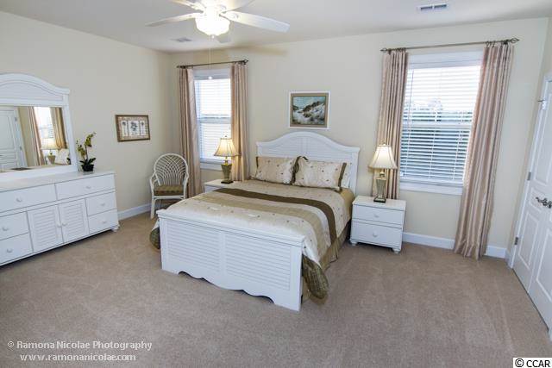
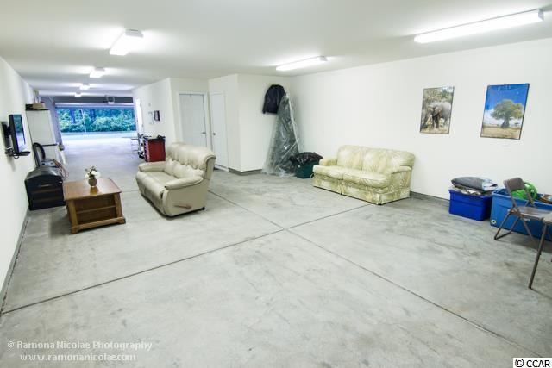
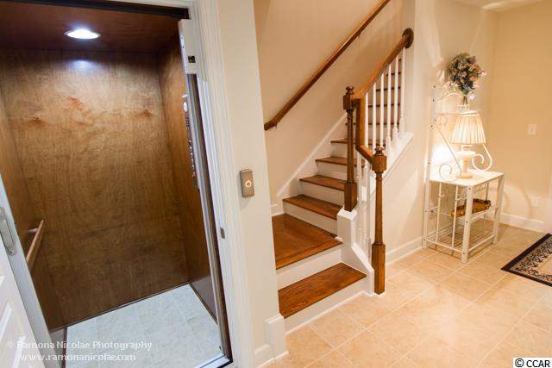
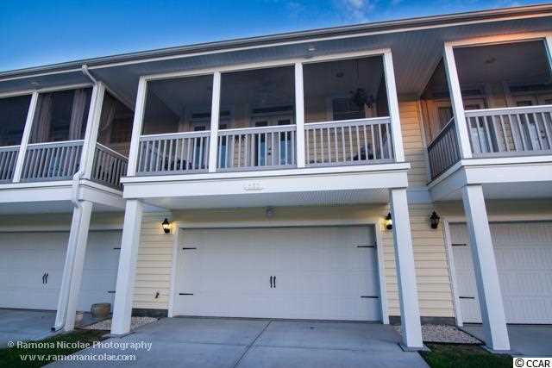
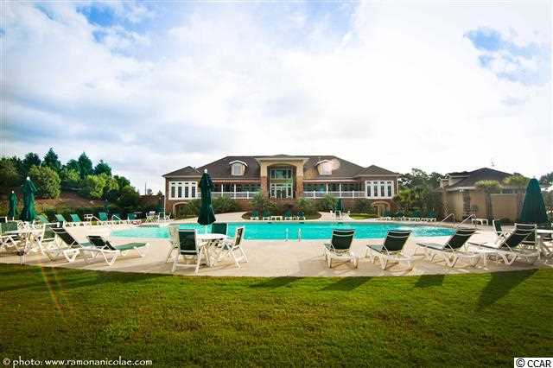
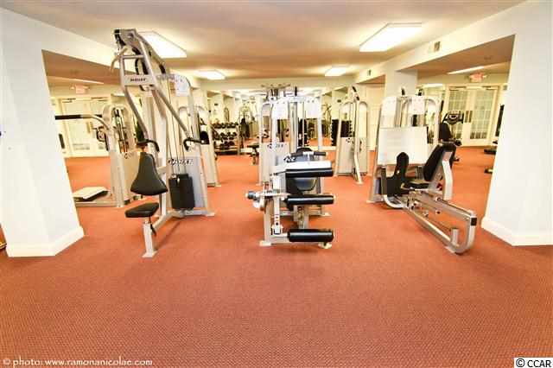
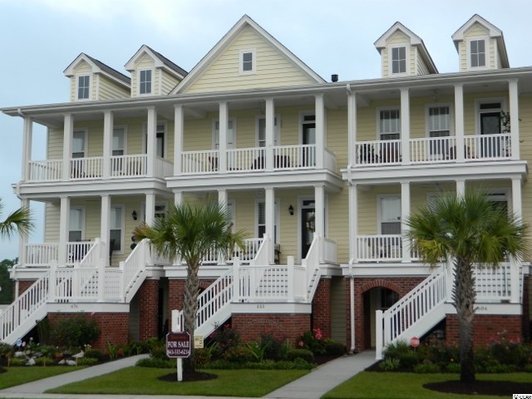
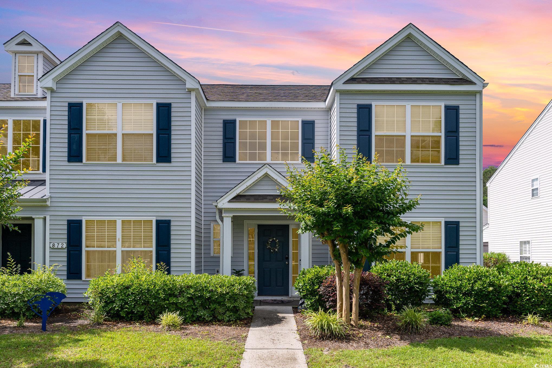
 MLS# 2412006
MLS# 2412006 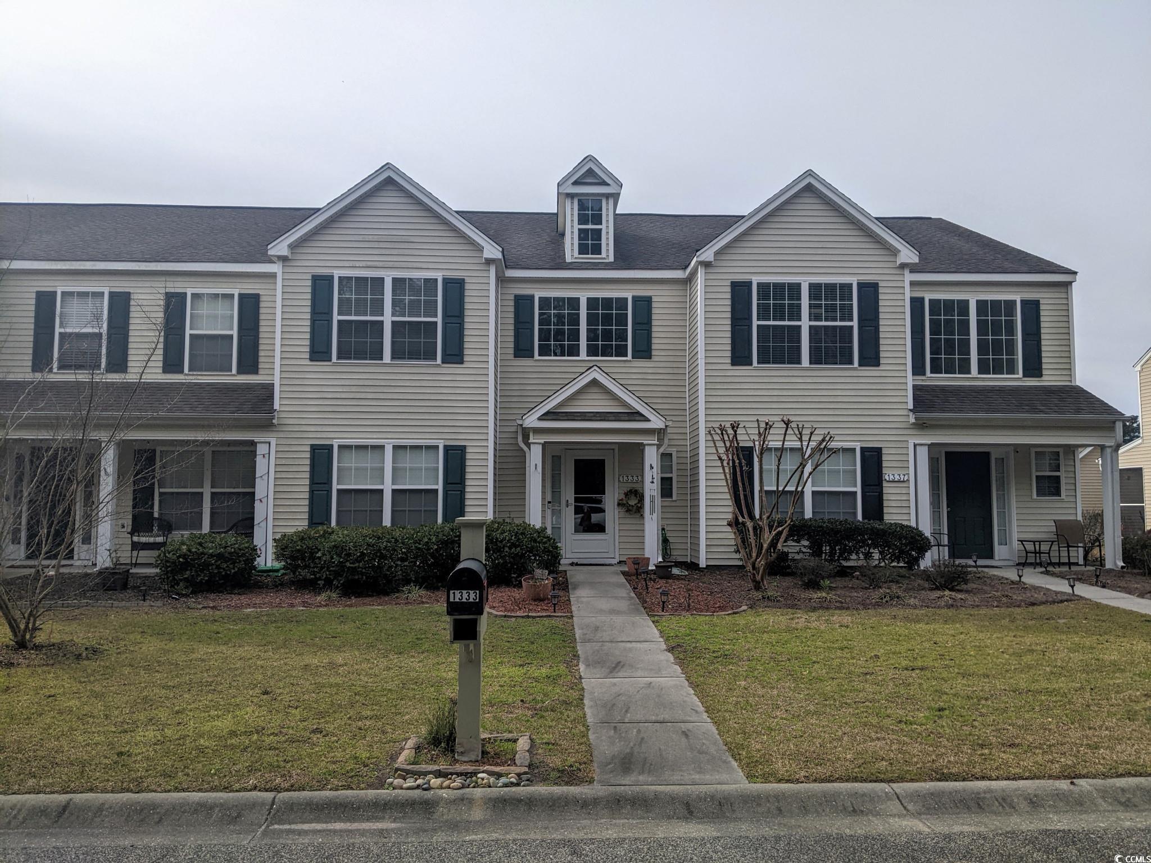
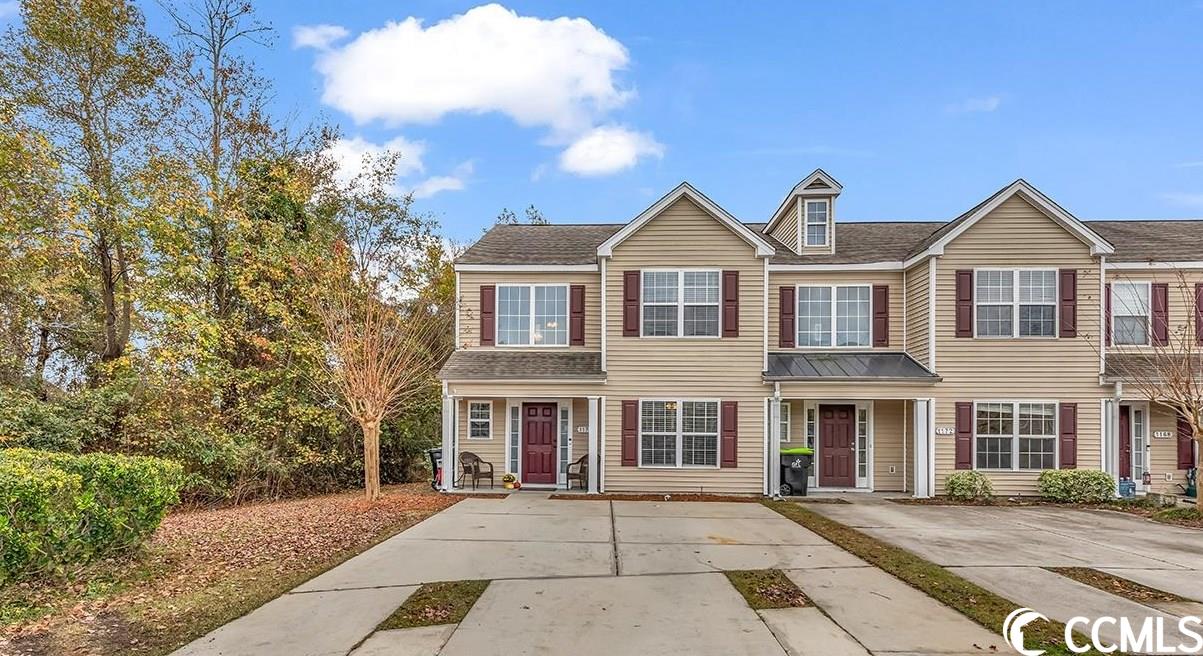
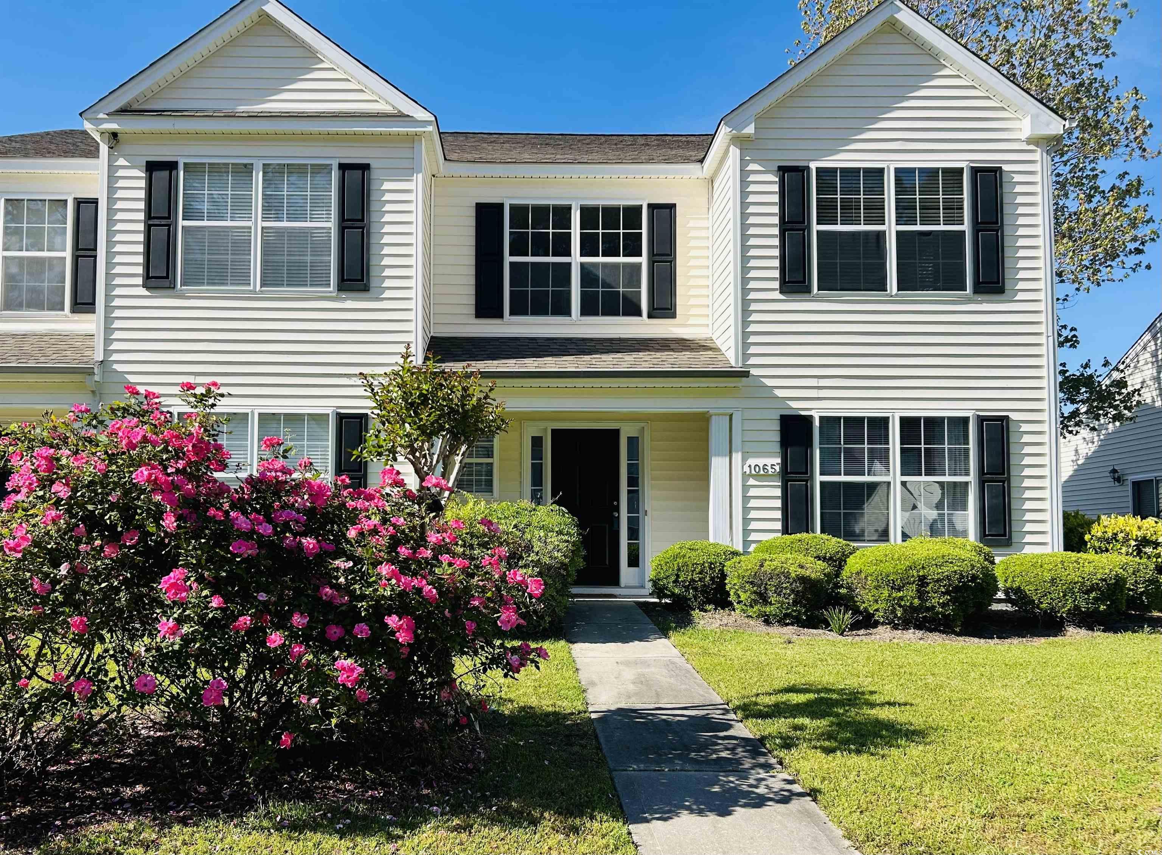
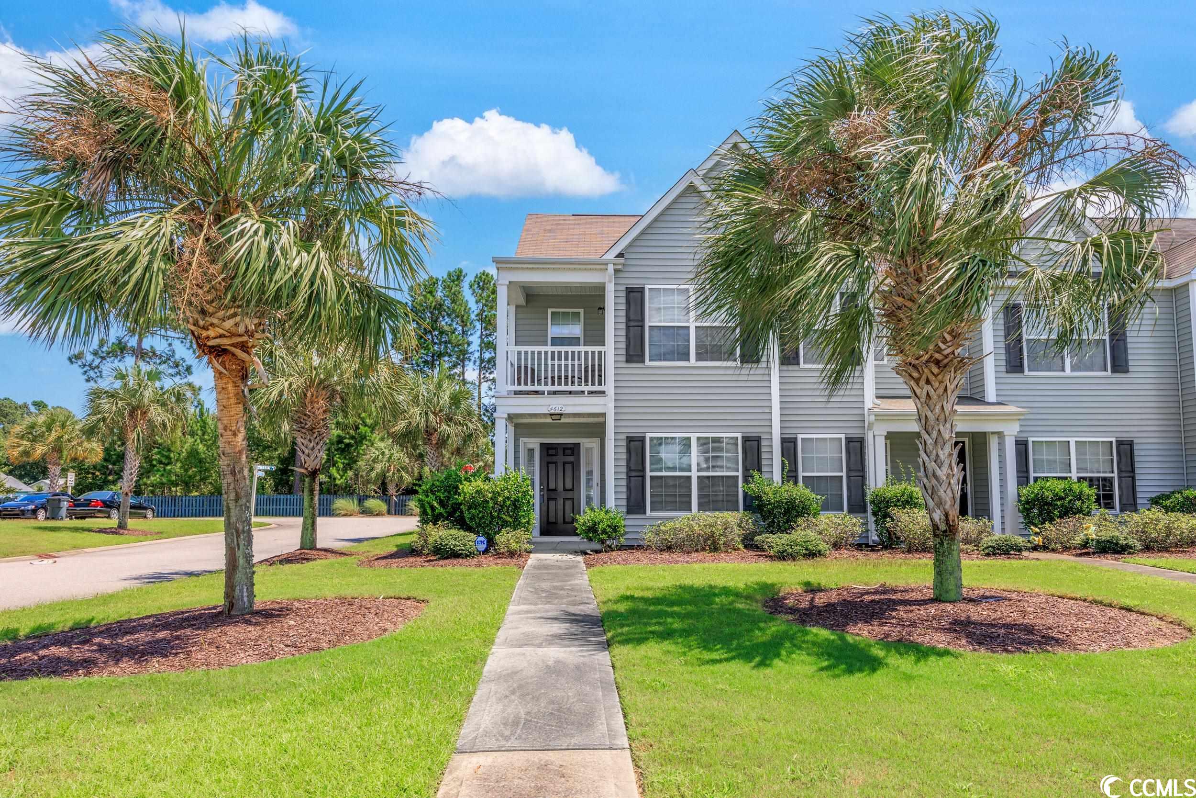
 Provided courtesy of © Copyright 2024 Coastal Carolinas Multiple Listing Service, Inc.®. Information Deemed Reliable but Not Guaranteed. © Copyright 2024 Coastal Carolinas Multiple Listing Service, Inc.® MLS. All rights reserved. Information is provided exclusively for consumers’ personal, non-commercial use,
that it may not be used for any purpose other than to identify prospective properties consumers may be interested in purchasing.
Images related to data from the MLS is the sole property of the MLS and not the responsibility of the owner of this website.
Provided courtesy of © Copyright 2024 Coastal Carolinas Multiple Listing Service, Inc.®. Information Deemed Reliable but Not Guaranteed. © Copyright 2024 Coastal Carolinas Multiple Listing Service, Inc.® MLS. All rights reserved. Information is provided exclusively for consumers’ personal, non-commercial use,
that it may not be used for any purpose other than to identify prospective properties consumers may be interested in purchasing.
Images related to data from the MLS is the sole property of the MLS and not the responsibility of the owner of this website.