Ocean Isle Beach, NC 28469
- 4Beds
- 4Full Baths
- 2Half Baths
- 6,001SqFt
- 2002Year Built
- 2.34Acres
- MLS# 2212549
- Residential
- Detached
- Sold
- Approx Time on Market6 months, 2 days
- AreaNorth Carolina
- CountyBrunswick
- Subdivision Tarheeland Acres
Overview
PROPERTY ACCENTUATES SPECTACULAR WATERWAY BACKDROP ON 2.34 ACRES OF PARADISE! This magnificently constructed 6,000 SQ FT brick home is nestled in a canopy of live oaks with two separate living quarters under one roof, fabulous water views and a private dock with 260 feet of water frontage. Enter the stunning main house entry way with inlaid medallion and ceramic floors and a wall of glass overlooking a water garden with a mesmerizing rock waterfall. Gorgeous open living area has a stunning wall of windows, cathedral ceiling featuring white Woodhaven ceiling planks accentuated with rope lighting, a gas fireplace surrounded by custom cabinetry and a built-in plasma TV, and audio system with surround sound. Decorative columns join the large dining space which offers access to a raised brick patio with bench seating, rope lighting, outside speakers, and a step down patio wired for hot tub. Endless windows surround this spectacular open gourmet kitchen with intricate lighting system, gorgeous dark wood cabinetry, deep granite counters and top of the line stainless steel appliances highlighting double convection ovens and warming drawers, built-in coffee maker and refrigerator, 5-burner cooktop with pop-up downdraft and a water filtration system. The Butler's pantry is an entertaining cook's dream offering a second dishwasher, sink with water filtration system, speed cook oven/microwave, custom cabinetry with glass doors and granite countertops. A private den or office has a wall of custom cabinetry with a built in desk with granite top, cathedral ceiling and patio access. Breathtaking views of the panoramic waterfront, plush professionally designed landscaping, and private dock surround the living space. An inviting bright and airy Master suite highlights a trey ceiling with rope lighting and a glass door opens to a charming brick patio with pergola. The spacious master bath has separate granite vanities with pendent lighting, a makeup space, and walk-in dual shower. An amazing dreamy walk-in closet features a washer/dryer, double sided cabinetry, two-tiered clothing racks, a built-in ironing board and hampers. An additional bedroom offers a private bath with decorative tile and an enclosed tub/shower. The adjoining guest quarters are located just off the foyer through double stained glass doors and a private entrance off the front porch. The 20-foot ceilings in the living space help showcase a wall of two story windows overlooking a patio, pond and the ICW. An open kitchen offers the same amazing views, top of the line stainless steel appliances, breakfast bar, custom cabinetry with granite countertops and water filtration system. A first floor master suite opens to a welcoming brick patio and a master bath spotlighting a winding granite vanity with double sinks, step-in shower with lovely stained glass doors and linen closet. The master closet has built-ins, a 'safe house' with walls and ceiling of concrete and a washer/dryer. Stairs lead to a second floor bedroom and bath with a private balcony with beautiful water views. An expansive bonus room offers a cathedral ceiling with rope lighting, entertainment center, large windows, an adjacent room perfect for crafting or media and office/storage in the gable. Other numerous features include a security system multiple security cameras, irrigation system, electric appliances also plumbed for gas and an oversized garage with two doors, ample storage, a work counter and enclosed vinyl shower. This impeccable property is a must see to believe!
Sale Info
Listing Date: 06-03-2022
Sold Date: 12-06-2022
Aprox Days on Market:
6 month(s), 2 day(s)
Listing Sold:
1 Year(s), 11 month(s), 10 day(s) ago
Asking Price: $2,600,000
Selling Price: $1,950,000
Price Difference:
Reduced By $349,000
Agriculture / Farm
Grazing Permits Blm: ,No,
Horse: No
Grazing Permits Forest Service: ,No,
Grazing Permits Private: ,No,
Irrigation Water Rights: ,No,
Farm Credit Service Incl: ,No,
Crops Included: ,No,
Association Fees / Info
Hoa Frequency: NotApplicable
Hoa: No
Bathroom Info
Total Baths: 6.00
Halfbaths: 2
Fullbaths: 4
Bedroom Info
Beds: 4
Building Info
New Construction: No
Levels: Two, MultiSplit
Year Built: 2002
Mobile Home Remains: ,No,
Zoning: R1M
Style: SplitLevel
Construction Materials: BrickVeneer
Buyer Compensation
Exterior Features
Spa: No
Patio and Porch Features: Deck, FrontPorch, Patio
Window Features: StormWindows
Foundation: Slab
Exterior Features: Deck, Dock, Patio
Financial
Lease Renewal Option: ,No,
Garage / Parking
Parking Capacity: 4
Garage: Yes
Carport: No
Parking Type: Attached, Garage, TwoCarGarage
Open Parking: No
Attached Garage: Yes
Garage Spaces: 2
Green / Env Info
Interior Features
Floor Cover: Carpet, Tile, Wood
Fireplace: Yes
Furnished: Unfurnished
Interior Features: CentralVacuum, Fireplace, BedroomonMainLevel, InLawFloorplan, StainlessSteelAppliances, SolidSurfaceCounters, Workshop
Appliances: DoubleOven, Dishwasher, Disposal, Microwave, Refrigerator, Dryer, Washer
Lot Info
Lease Considered: ,No,
Lease Assignable: ,No,
Acres: 2.34
Lot Size: 284x421x195x526
Land Lease: No
Lot Description: Item1orMoreAcres, IrregularLot
Misc
Pool Private: No
Offer Compensation
Other School Info
Property Info
County: Brunswick
View: No
Senior Community: No
Stipulation of Sale: None
Property Sub Type Additional: Detached
Property Attached: No
Security Features: SecuritySystem, SmokeDetectors
Rent Control: No
Construction: Resale
Room Info
Basement: ,No,
Sold Info
Sold Date: 2022-12-06T00:00:00
Sqft Info
Building Sqft: 6001
Living Area Source: PublicRecords
Sqft: 6001
Tax Info
Unit Info
Utilities / Hvac
Heating: Central, Electric
Cooling: CentralAir
Electric On Property: No
Cooling: Yes
Sewer: SepticTank
Utilities Available: ElectricityAvailable, Other, SepticAvailable, WaterAvailable
Heating: Yes
Water Source: Public
Waterfront / Water
Waterfront: No
Waterfront Features: DockAccess, IntracoastalAccess
Directions
Hwy 179 to Pharview Dr. At stop sign, turn Left on to Roberta Rd. House will be the first house on the Right.Courtesy of Landmark Sotheby's Intl Realty


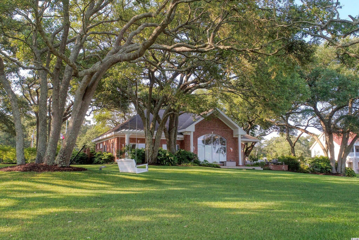
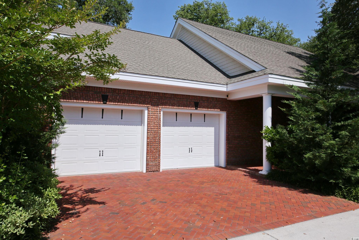
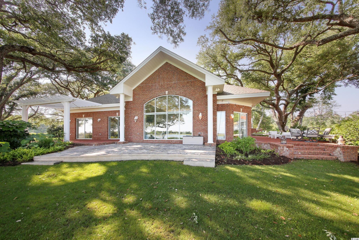
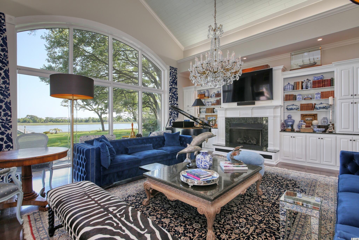
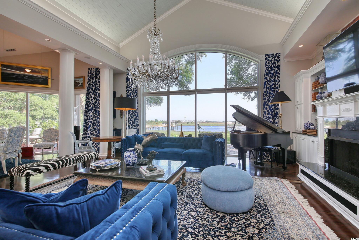
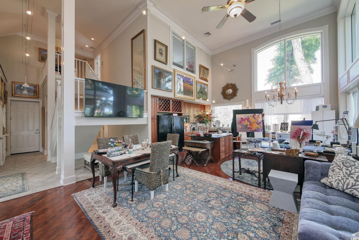
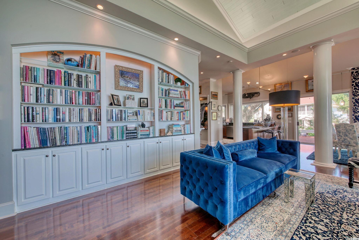
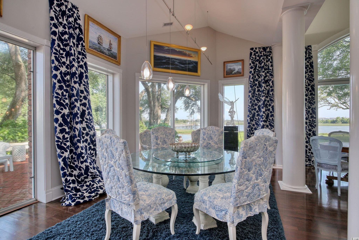
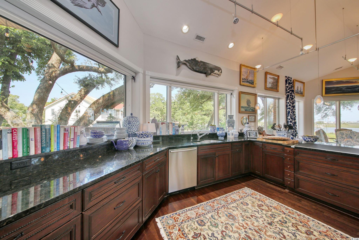
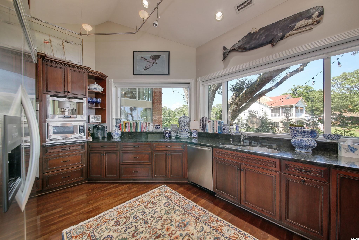
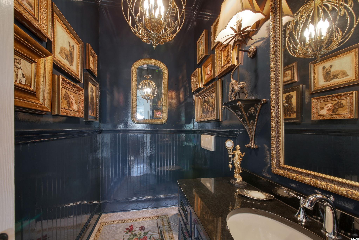
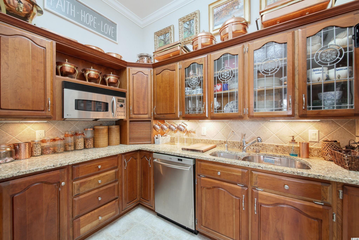
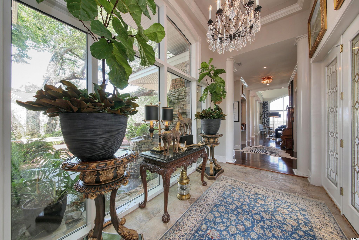
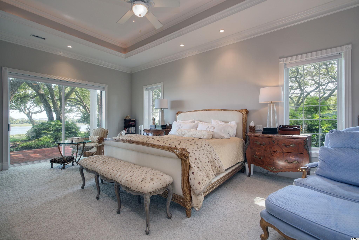
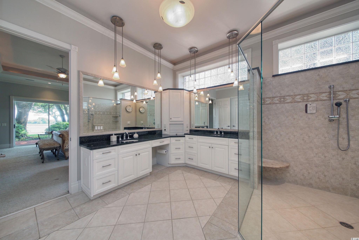
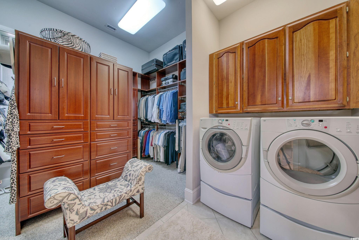
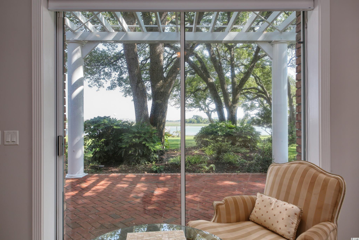
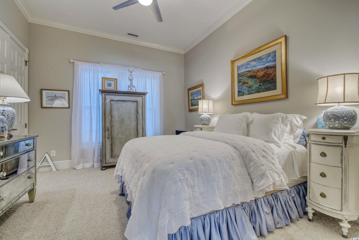
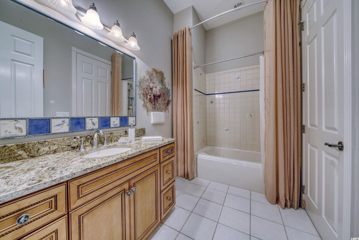
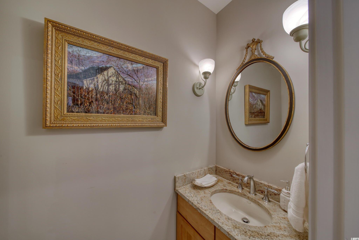
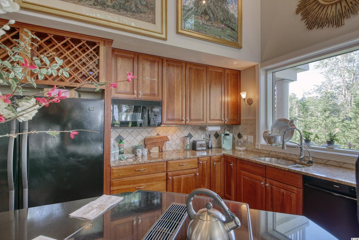
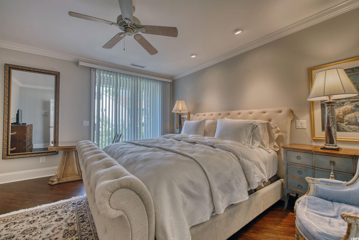
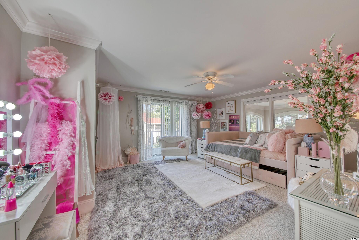
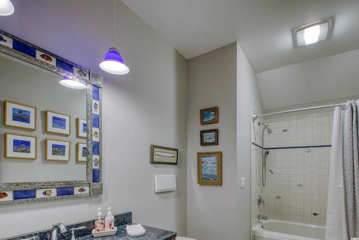
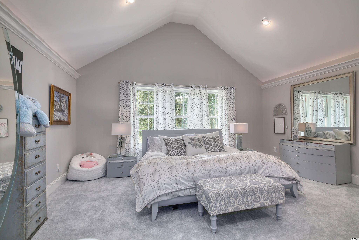
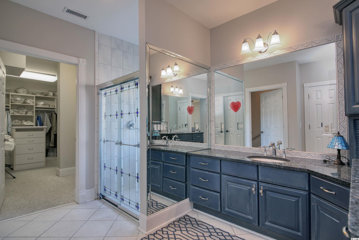
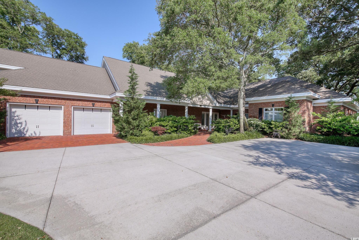
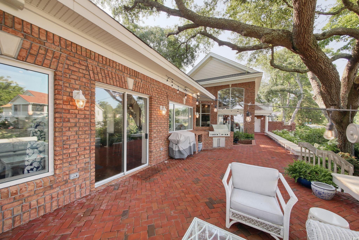
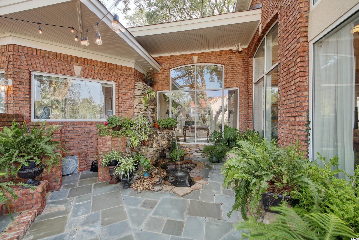
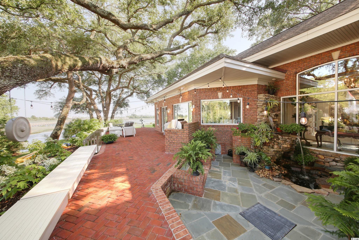
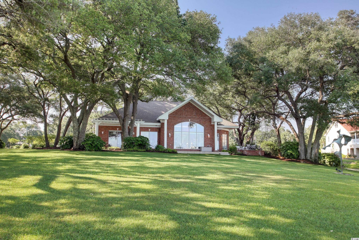
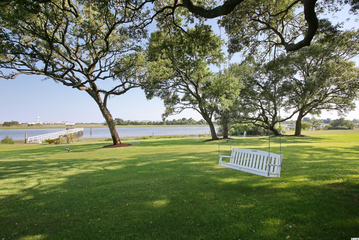
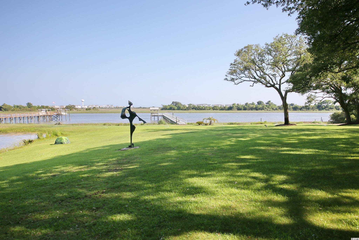
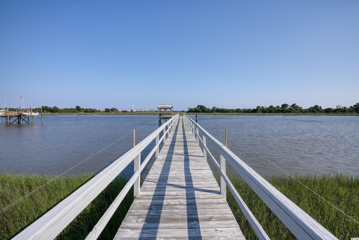
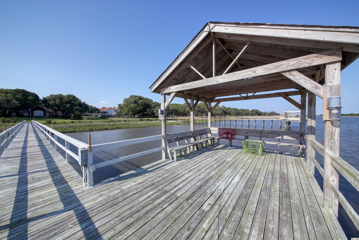
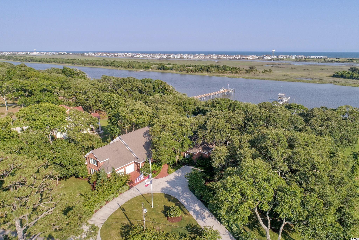
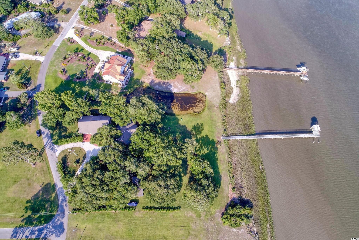
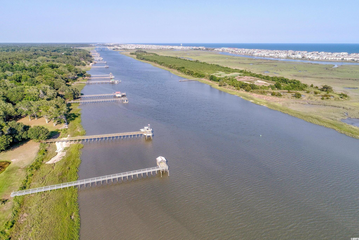
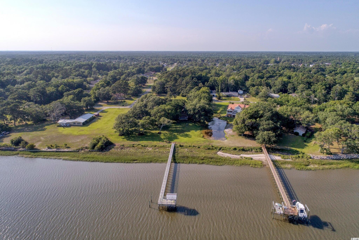
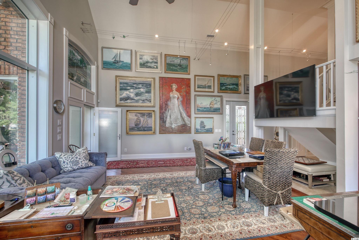
 Provided courtesy of © Copyright 2024 Coastal Carolinas Multiple Listing Service, Inc.®. Information Deemed Reliable but Not Guaranteed. © Copyright 2024 Coastal Carolinas Multiple Listing Service, Inc.® MLS. All rights reserved. Information is provided exclusively for consumers’ personal, non-commercial use,
that it may not be used for any purpose other than to identify prospective properties consumers may be interested in purchasing.
Images related to data from the MLS is the sole property of the MLS and not the responsibility of the owner of this website.
Provided courtesy of © Copyright 2024 Coastal Carolinas Multiple Listing Service, Inc.®. Information Deemed Reliable but Not Guaranteed. © Copyright 2024 Coastal Carolinas Multiple Listing Service, Inc.® MLS. All rights reserved. Information is provided exclusively for consumers’ personal, non-commercial use,
that it may not be used for any purpose other than to identify prospective properties consumers may be interested in purchasing.
Images related to data from the MLS is the sole property of the MLS and not the responsibility of the owner of this website.