Conway, SC 29526
- 3Beds
- 2Full Baths
- N/AHalf Baths
- 1,750SqFt
- 2009Year Built
- 0.00Acres
- MLS# 1308851
- Residential
- ManufacturedHome
- Sold
- Approx Time on Market4 months, 1 day
- AreaConway Area--South of Conway Between 501 & Wacc. River
- CountyHorry
- SubdivisionLakeside Crossing
Overview
Gorgeous 3BR/2BA Augusta model situated in quiet cul-de-sac with outdoor deck overlooking gorgeous pond makes a spectacular setting. This home has many lovely features from the moment you enter the Regal front door, you are welcomed by ceramic tile in the foyer and the front hall entrance along with crown molding throughout the home. Spacious open floor plan and dining area with low maintenance hardwood like laminate flooring in the living and dining areas and ceramic tile in all wet areas. Enjoy entertaining in this kitchen with a large bar area and chef's island. You will feel like a King or Queen, and cooking with be a delight... ceramic decor walled back splash is the elegant upgrade to accent the ceramic countertop edging in the kitchen. Roll-out base cabinetry and shelving make storage a breeze. Large pantry, spacesaver microwave, upgraded can lighting package in the kitchen along with an upgraded appliance package featuring a Samsung French door refrigerator with two icemakers along with the beauty of the deluxe cabinetry trim package make this home not only functional but a beauty you will not want to leave. Interior ceiling fans and deluxe lighting kits and designer 2"" blinds throughout so you are ready to start enjoying all the activities and skip the work of upgrading and selections upon moving in. Enjoy the gorgeous lake from both the living and dining area and also the master suite. From the moment you enter this tranquil master suite, you will feel you entered a world class spa filled with peace & harmony. Beautiful tiled shower in master suite along with clear upgraded shower doors, 2 linen closets, and a large walk-in master suite closet. ""No slam"" toilet seats are perfectly matched for relaxing baths in the oversized garden tub. Sit back and relax... this home has the qualities you would only expect in a luxury spa... its all yours here close to the beach! The beauty and features you would expect to spend months selecting and installing are not only inside but extend into the garage and the yard landscaping. If you enjoy working on projects or just want to use the garage as a hobby area or simply ""hang out, "" you will love the additional shelving, extra refrigerator for storage, mounted bike storage, vent fan for exhaust, storm door with glass and screen on the garage side entrance door, and the desirable sliding and removable screen doors on the garage that can totally transform this into another room of enjoyment. The back deck with railing and a gate makes a gorgeous showpiece for sitting evenings and watching the sunset over the lake. You won't ever be Hot on this patio as you enjoy the 20X12 electric Sunsetter with remote control custom designed to make this patio the envy of all your neighbors... this view is simply THE BEST! Ever stone walkway greets guests as the upgraded landscaping and curbscaping all around the house and flowerbeds draw guests' eyes to the beauty of spring and summer blooms. Alarm & sprinkler system keep you worry free and ready for the beach! Low taxes and the lifestyle you've been dreaming of here at the beach. This home has a fabulous lake view that is the envy of all; the upgrades and personal selections of the home inside and out will make evening sunsets and your outdoor deck your very own paradise at home. From the home to the community, you will never want to leave! Lakeside Crossing offers an active over 55 community with amenities and an activities director and many social opportunities you won't think of missing. You will love the year-round enjoyment of the heated, resort-style swimming pool, & spa along with an adjoining pavilion. Enjoy natural spring-fed lakes fully-stocked for fishing from community dock or even YOUR back yard. Boating with convenient paddle boats. HOA includes yard maintenance & edging. From the workout center to tennis courts , pickle board, and shuffleboard, your new lifestyle can be the dream life you imagined with sunshine and the beach.
Sale Info
Listing Date: 05-16-2013
Sold Date: 09-18-2013
Aprox Days on Market:
4 month(s), 1 day(s)
Listing Sold:
10 Year(s), 10 month(s), 30 day(s) ago
Asking Price: $134,900
Selling Price: $127,900
Price Difference:
Increase $8,000
Agriculture / Farm
Grazing Permits Blm: ,No,
Horse: No
Grazing Permits Forest Service: ,No,
Grazing Permits Private: ,No,
Irrigation Water Rights: ,No,
Farm Credit Service Incl: ,No,
Crops Included: ,No,
Association Fees / Info
Hoa Frequency: Monthly
Hoa Fees: 541
Hoa: 1
Community Features: Clubhouse, Pool, RecreationArea, TennisCourts
Assoc Amenities: Clubhouse, Pool, TennisCourts
Bathroom Info
Total Baths: 2.00
Fullbaths: 2
Bedroom Info
Beds: 3
Building Info
New Construction: No
Levels: One
Year Built: 2009
Mobile Home Remains: ,No,
Zoning: Res
Style: Ranch
Construction Materials: VinylSiding
Buyer Compensation
Exterior Features
Spa: No
Patio and Porch Features: RearPorch, Deck, Patio
Pool Features: Association, Community
Foundation: Crawlspace
Exterior Features: Deck, Fence, SprinklerIrrigation, Porch, Patio
Financial
Lease Renewal Option: ,No,
Garage / Parking
Parking Capacity: 4
Garage: Yes
Carport: No
Parking Type: Attached, Garage, TwoCarGarage, GarageDoorOpener
Open Parking: No
Attached Garage: Yes
Garage Spaces: 2
Green / Env Info
Green Energy Efficient: Doors, Windows
Interior Features
Floor Cover: Carpet, Laminate, Tile
Door Features: InsulatedDoors
Fireplace: No
Laundry Features: WasherHookup
Interior Features: SplitBedrooms, WindowTreatments, BreakfastBar, BedroomonMainLevel, EntranceFoyer, KitchenIsland
Appliances: Dishwasher, Disposal, Microwave, Range, Refrigerator, Dryer, Washer
Lot Info
Lease Considered: ,No,
Lease Assignable: ,No,
Acres: 0.00
Land Lease: Yes
Lot Description: CulDeSac, LakeFront, OutsideCityLimits, Pond
Misc
Pool Private: No
Offer Compensation
Other School Info
Property Info
County: Horry
View: No
Senior Community: Yes
Stipulation of Sale: None
Property Sub Type Additional: ManufacturedHome
Property Attached: No
Security Features: SecuritySystem, SmokeDetectors
Disclosures: CovenantsRestrictionsDisclosure,SellerDisclosure
Rent Control: No
Construction: Resale
Room Info
Basement: ,No,
Basement: CrawlSpace
Sold Info
Sold Date: 2013-09-18T00:00:00
Sqft Info
Building Sqft: 2350
Sqft: 1750
Tax Info
Tax Legal Description: 162-38-01-311 09 PALM HAR
Unit Info
Utilities / Hvac
Heating: Central, Electric, ForcedAir
Cooling: CentralAir
Electric On Property: No
Cooling: Yes
Utilities Available: CableAvailable, ElectricityAvailable, PhoneAvailable, SewerAvailable, UndergroundUtilities, WaterAvailable
Heating: Yes
Water Source: Public
Waterfront / Water
Waterfront: Yes
Waterfront Features: LakeFront
Directions
Take 501 to Myrtle Trace Drive. Second left into Lakeside Crossing. 3rd street on the left to Lake estate Court. In cul-de-sacCourtesy of Re/max Southern Shores - Cell: 843-997-6664


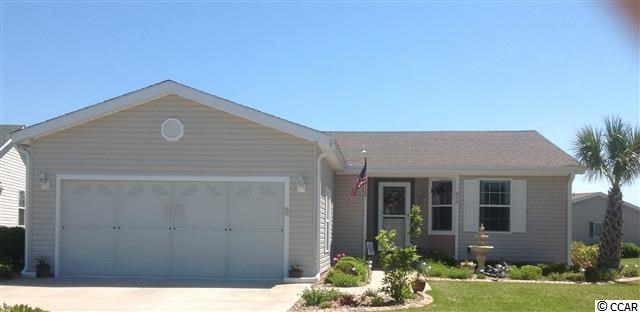
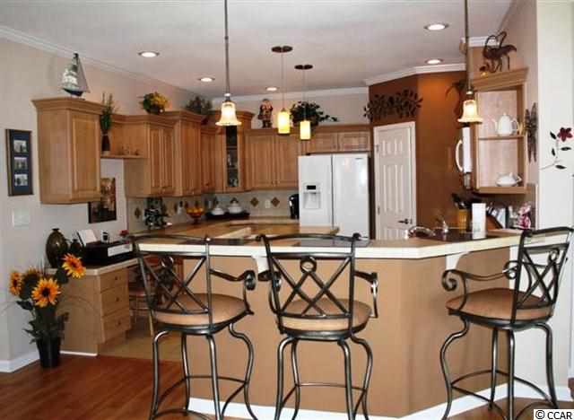
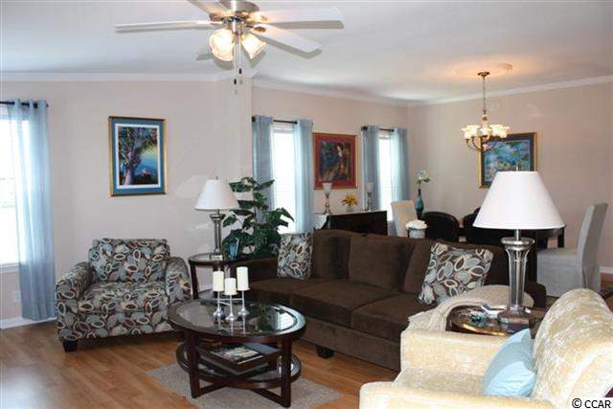
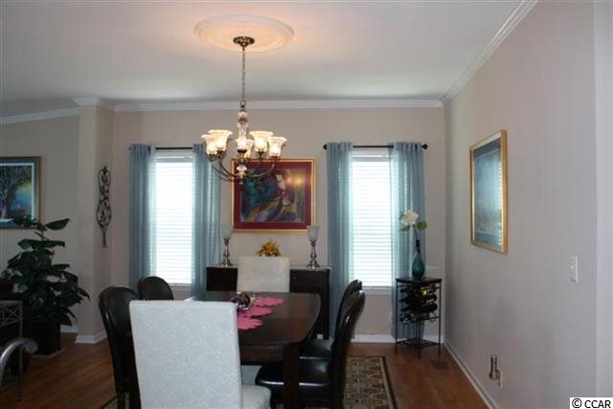
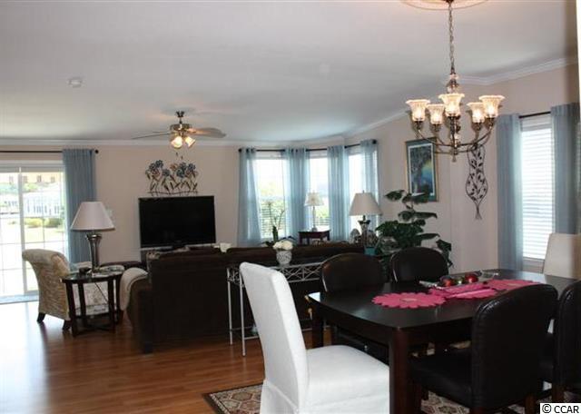
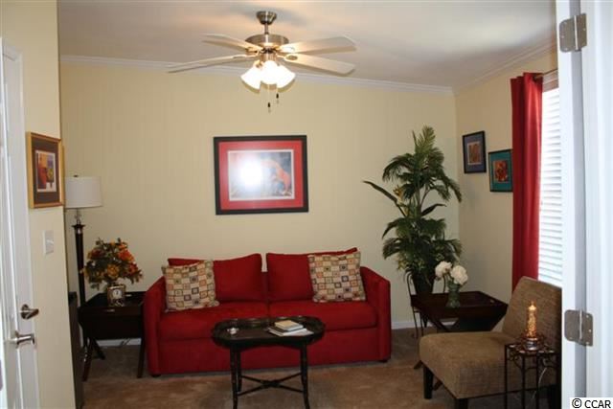
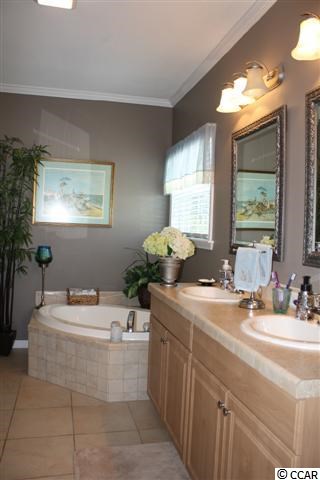
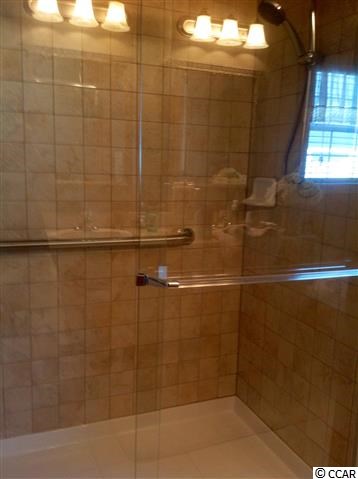
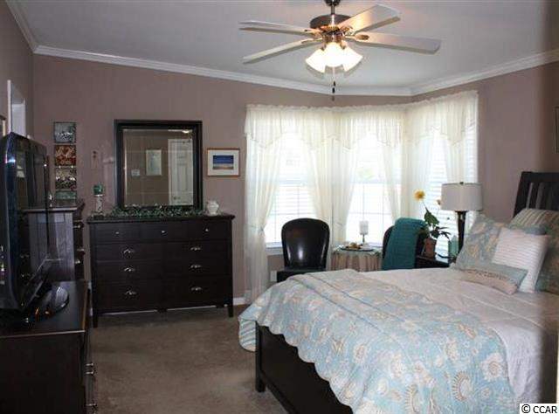
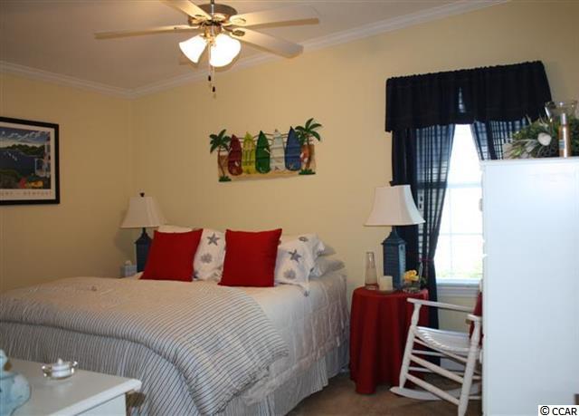
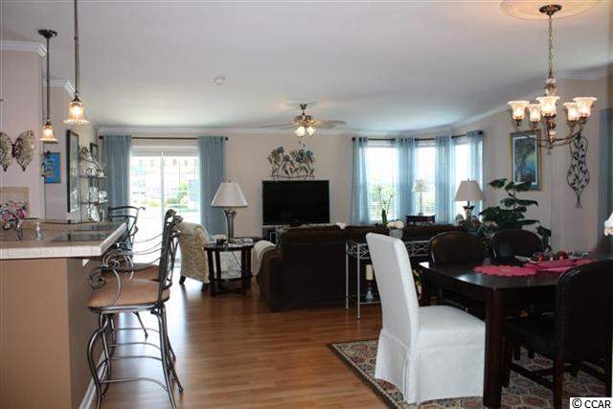
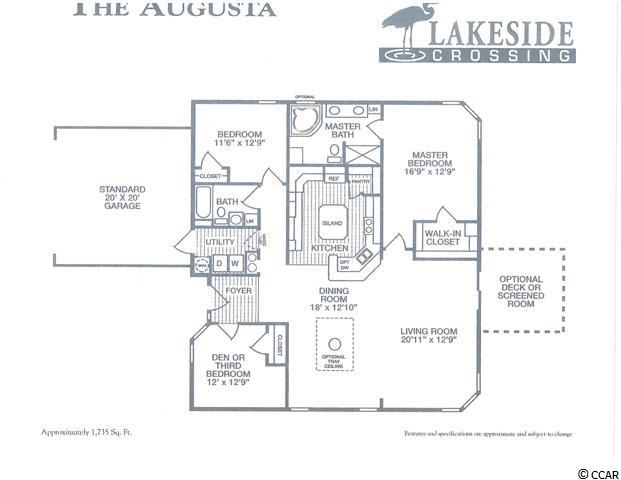
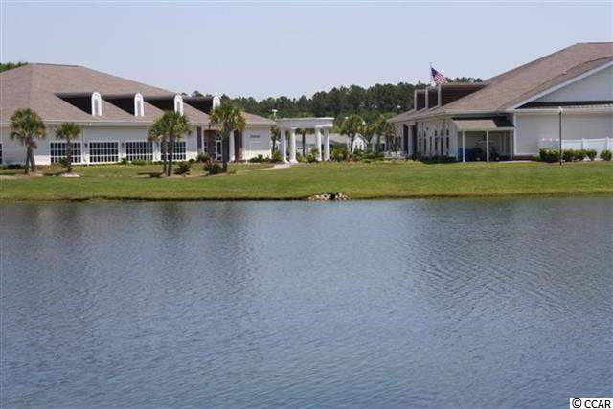
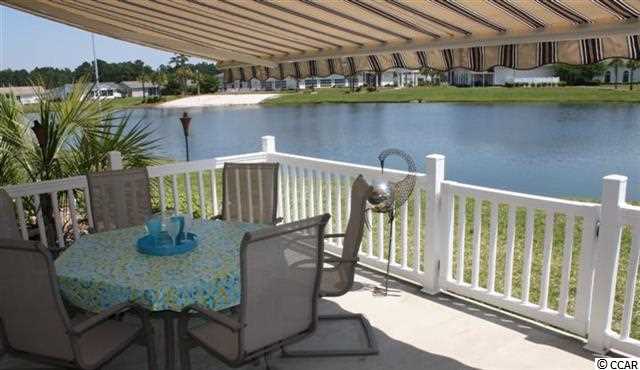
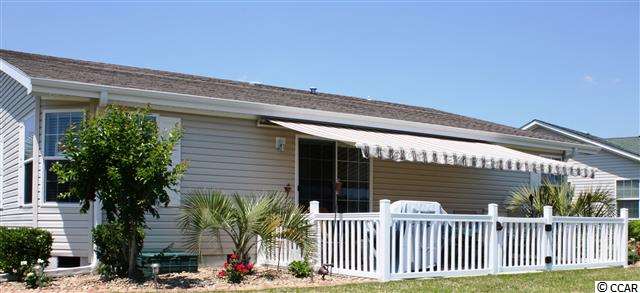
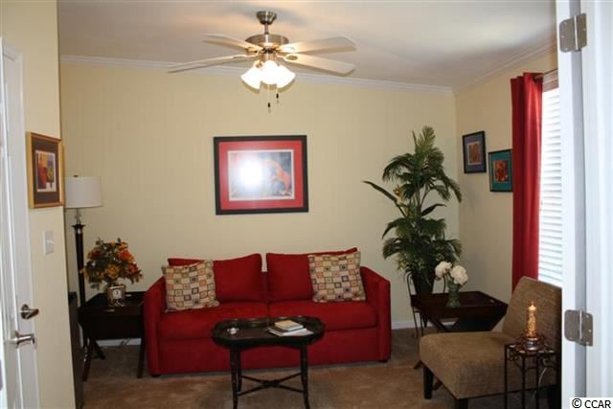
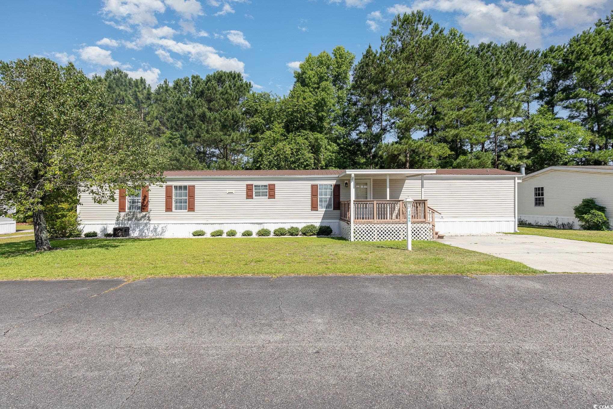
 MLS# 2413273
MLS# 2413273 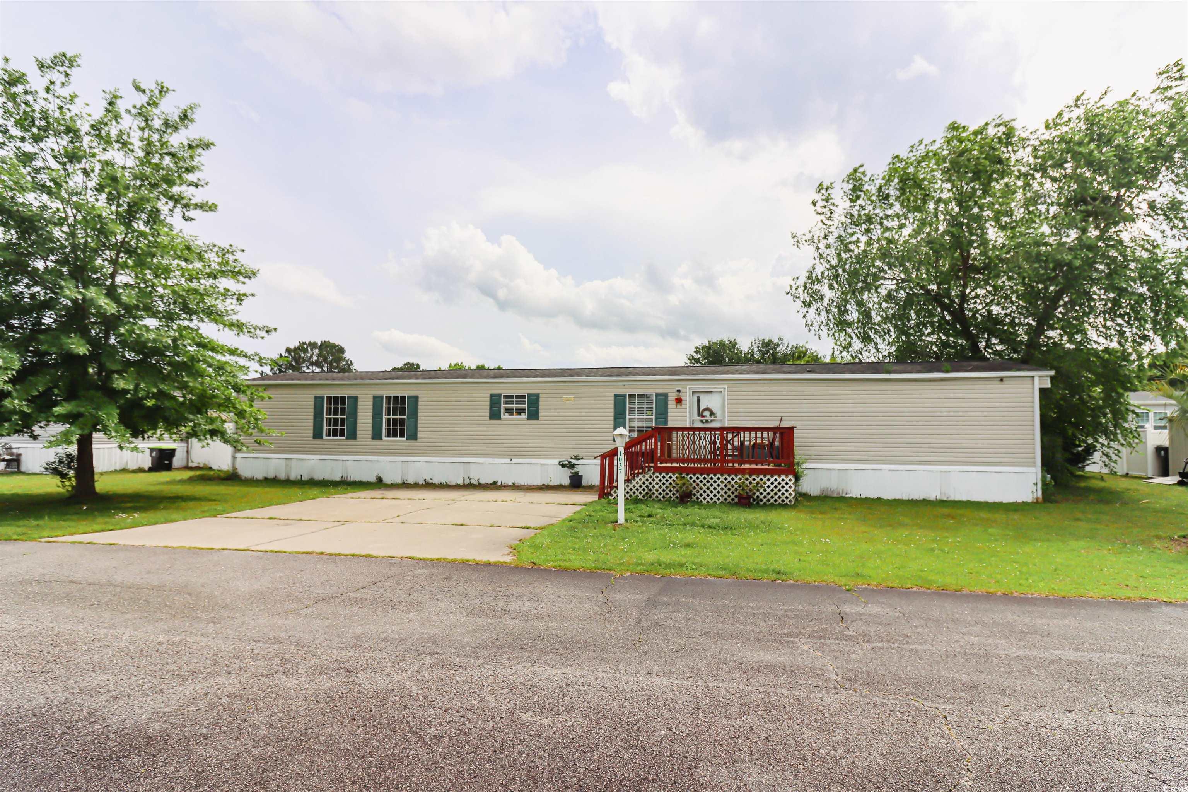
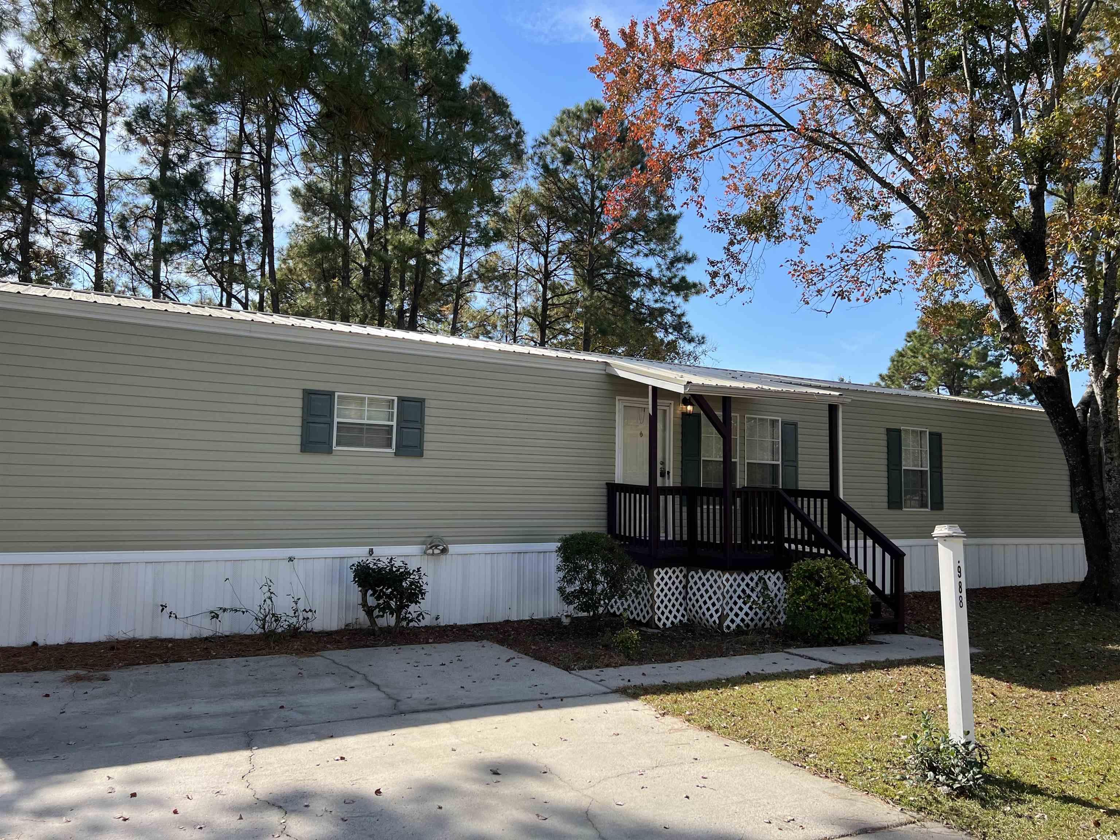
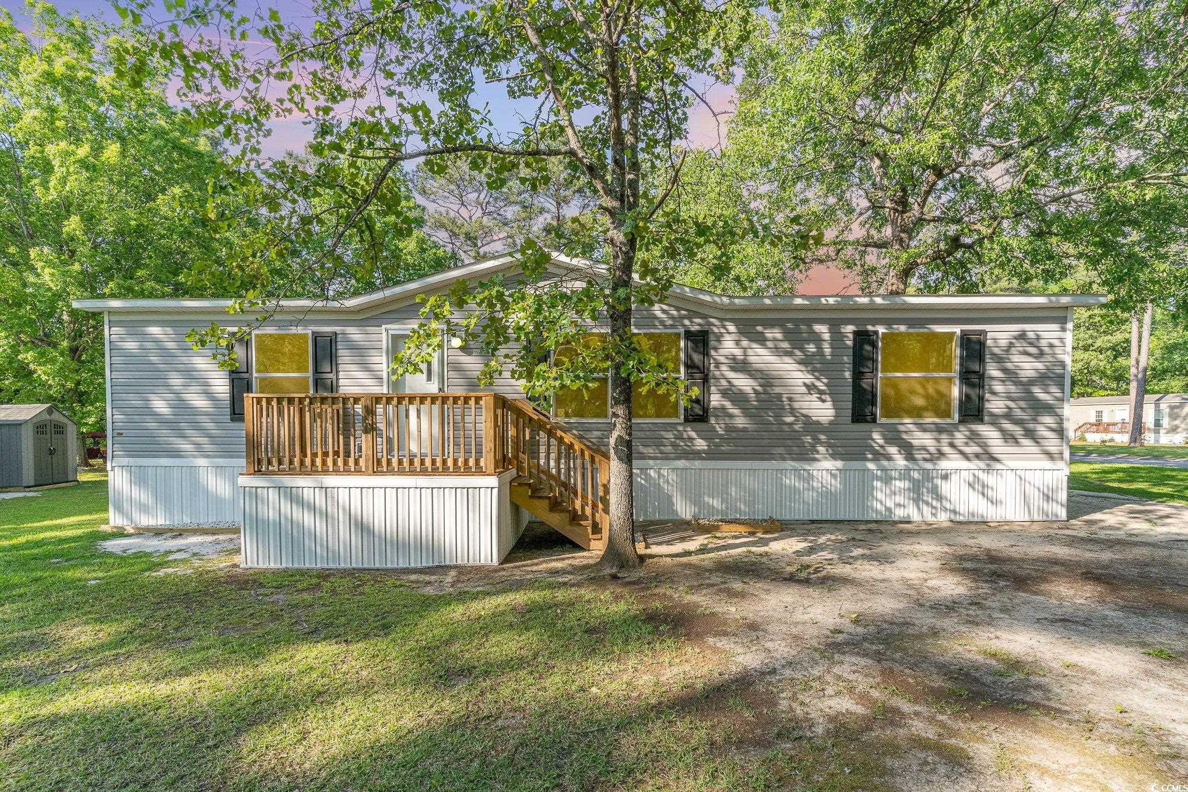
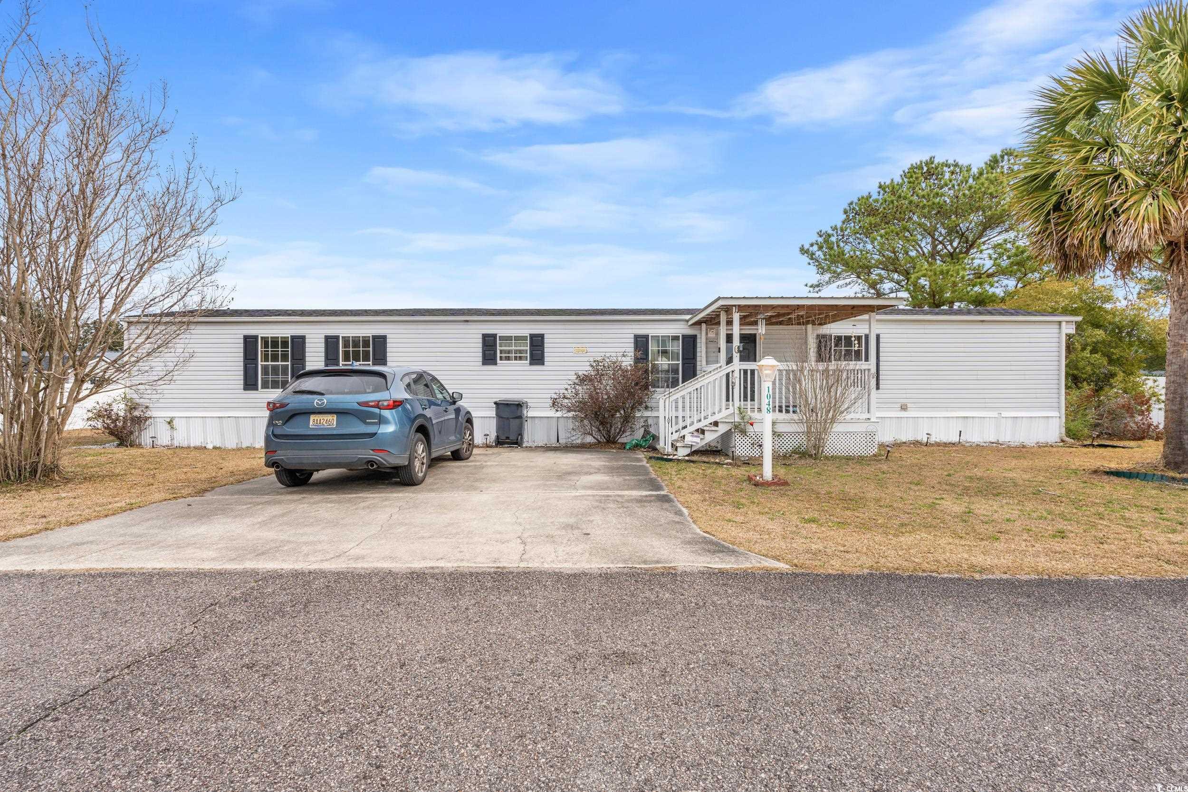
 Provided courtesy of © Copyright 2024 Coastal Carolinas Multiple Listing Service, Inc.®. Information Deemed Reliable but Not Guaranteed. © Copyright 2024 Coastal Carolinas Multiple Listing Service, Inc.® MLS. All rights reserved. Information is provided exclusively for consumers’ personal, non-commercial use,
that it may not be used for any purpose other than to identify prospective properties consumers may be interested in purchasing.
Images related to data from the MLS is the sole property of the MLS and not the responsibility of the owner of this website.
Provided courtesy of © Copyright 2024 Coastal Carolinas Multiple Listing Service, Inc.®. Information Deemed Reliable but Not Guaranteed. © Copyright 2024 Coastal Carolinas Multiple Listing Service, Inc.® MLS. All rights reserved. Information is provided exclusively for consumers’ personal, non-commercial use,
that it may not be used for any purpose other than to identify prospective properties consumers may be interested in purchasing.
Images related to data from the MLS is the sole property of the MLS and not the responsibility of the owner of this website.