Murrells Inlet, SC 29576
- 2Beds
- 2Full Baths
- N/AHalf Baths
- 1,750SqFt
- 1988Year Built
- 0.00Acres
- MLS# 1513982
- Residential
- Detached
- Sold
- Approx Time on Market1 month, 14 days
- AreaSurfside Area-Glensbay To Gc Connector
- CountyHorry
- Subdivision Woodlake Village
Overview
Talk about CURB APPEAL! This beauty sits on a lushly landscaped premium lot that backs up to the Wetlands. If you are a NATURE LOVER and are looking for a home that not only is in move-in condition but also offers a beautiful and tranquil view - look no more- you have found it! Nestled in the very desirable ADULT community of Woodlake Village that is just one mile to the blue Atlantic! This community has so many great amenities such as large clubhouse, library, outdoor pool, tennis, pickle ball and shuffleboard courts. So many great activities for you to participate in, have fun and make new friends. This home is the ""Belmont"" floor plan with two master suites. Both bedrooms are generous in size and have walk-in closets. This plan is perfect for every day living and so nice for when guests arrive. As you enter you are greeted by the rich and wood-look pecan laminate flooring and Plantation shutters through out this home that definitely gives it that upscale look! Open floor plan with high vaulted ceiling in living room area gives it that light and airy feeling. Cozy brick fireplace is perfect for those chilly evenings! Book cases line both walls of the living room but are not attached and can easily be removed if desired. Dining room area is inviting and will accommodate large furniture with ease. Kitchen is bright and cheery and has lots of great cabinet and storage space. Real butcher block counters are what most chef's love to have when preparing those great meals! Bi-fold doors at one end of the kitchen is where the washer/dryer is kept. There is additional shelving in this area that will come in handy. Door from kitchen leads out to the garage where there is pull down stairs that has overhead floored attic space . Home has a single garage with extra parking pad on one side of the driveway so if you have a second car, no problem parking! The absolute JEWEL of this home is the absolutely HUGE 12 x 40 Carolina room that was designed and built by a top quality custom builder. High vaulted and smooth ceiling, indirect lighting on one wall, many windows with those beautiful Plantation shutters. A fabulous view of green and woodsy backyard and Wetlands are there for you to enjoy so you may take in all the sights and sounds that nature has to offer! This room is definitely not the usual Carolina room you will find in most homes. Because of the size of this room the possibilities are endless!! At the present time, a section of this room is being used for office/art area. What is dividing the room now is cabinetry that can easily be removed or will remain with the home, the choice is yours! A slider from this amazing room leads out to a large patio with a beautiful pergola. Perfect place to sit,relax or cook your favorite foods on the grill or take in that beautiful view. All this and there is still more-- a one year home warranty is being offered to new owner by sellers, now that is sweet! So-- if you are looking for a truly special home, with a peaceful,private and tranquil setting- look no more- you have found it!!
Sale Info
Listing Date: 07-10-2015
Sold Date: 08-25-2015
Aprox Days on Market:
1 month(s), 14 day(s)
Listing Sold:
9 Year(s), 2 month(s), 16 day(s) ago
Asking Price: $169,921
Selling Price: $167,450
Price Difference:
Reduced By $2,471
Agriculture / Farm
Grazing Permits Blm: ,No,
Horse: No
Grazing Permits Forest Service: ,No,
Grazing Permits Private: ,No,
Irrigation Water Rights: ,No,
Farm Credit Service Incl: ,No,
Crops Included: ,No,
Association Fees / Info
Hoa Frequency: Quarterly
Hoa Fees: 30
Hoa: 1
Community Features: Clubhouse, Pool, RecreationArea, TennisCourts, LongTermRentalAllowed
Assoc Amenities: Clubhouse, OwnerAllowedMotorcycle, Pool, TennisCourts, TenantAllowedMotorcycle
Bathroom Info
Total Baths: 2.00
Fullbaths: 2
Bedroom Info
Beds: 2
Building Info
New Construction: No
Levels: One
Year Built: 1988
Mobile Home Remains: ,No,
Zoning: RE
Style: Ranch
Construction Materials: BrickVeneer, VinylSiding
Buyer Compensation
Exterior Features
Spa: No
Patio and Porch Features: Patio
Pool Features: Association, Community
Foundation: Slab
Exterior Features: SprinklerIrrigation, Patio
Financial
Lease Renewal Option: ,No,
Garage / Parking
Parking Capacity: 3
Garage: Yes
Carport: No
Parking Type: Attached, Garage, OneSpace, GarageDoorOpener
Open Parking: No
Attached Garage: No
Garage Spaces: 1
Green / Env Info
Green Energy Efficient: Doors, Windows
Interior Features
Floor Cover: Laminate, Tile
Door Features: InsulatedDoors, StormDoors
Fireplace: Yes
Laundry Features: WasherHookup
Furnished: Unfurnished
Interior Features: Attic, Fireplace, PermanentAtticStairs, WindowTreatments
Appliances: Dishwasher, Range, Refrigerator, RangeHood, Dryer, Washer
Lot Info
Lease Considered: ,No,
Lease Assignable: ,No,
Acres: 0.00
Lot Size: 71x187x186x58
Land Lease: No
Lot Description: OutsideCityLimits, Rectangular, Wetlands
Misc
Pool Private: No
Offer Compensation
Other School Info
Property Info
County: Horry
View: No
Senior Community: Yes
Stipulation of Sale: None
Property Sub Type Additional: Detached
Property Attached: No
Security Features: SmokeDetectors
Disclosures: CovenantsRestrictionsDisclosure,SellerDisclosure
Rent Control: No
Construction: Resale
Room Info
Basement: ,No,
Sold Info
Sold Date: 2015-08-25T00:00:00
Sqft Info
Building Sqft: 1950
Sqft: 1750
Tax Info
Tax Legal Description: Lot 78-PH.III-D
Unit Info
Utilities / Hvac
Heating: Central, Electric
Cooling: CentralAir
Electric On Property: No
Cooling: Yes
Utilities Available: CableAvailable, ElectricityAvailable, PhoneAvailable, SewerAvailable, UndergroundUtilities, WaterAvailable
Heating: Yes
Water Source: Public
Waterfront / Water
Waterfront: No
Schools
Elem: Seaside Elementary School
Middle: Saint James Middle School
High: Saint James High School
Directions
From Surfside Beach proceed South on Bypass 17. Turn Left onto Garden City Connector, turn left onto Woodlake Dr. Go to first stop sign and turn Right. Make first right and follow around to 663 Blue Bird Lane. House is on the right side.Courtesy of Century 21 Broadhurst


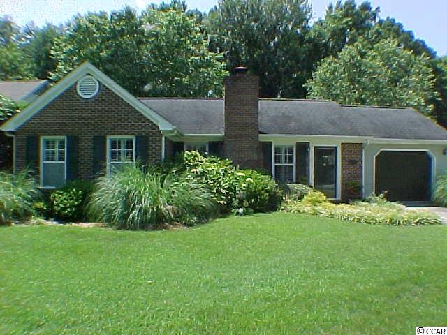
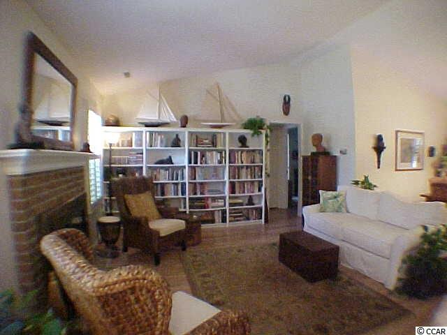
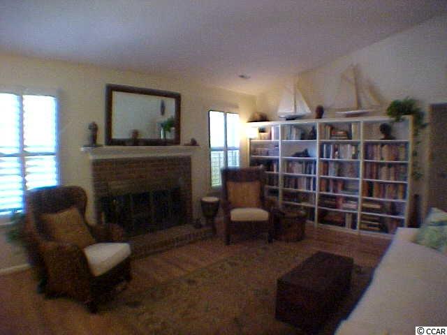
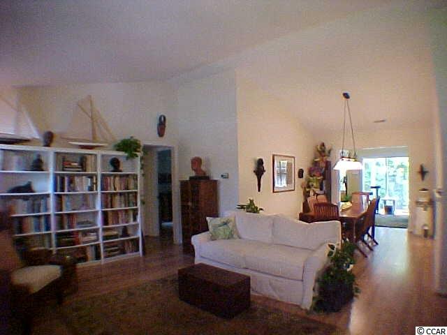
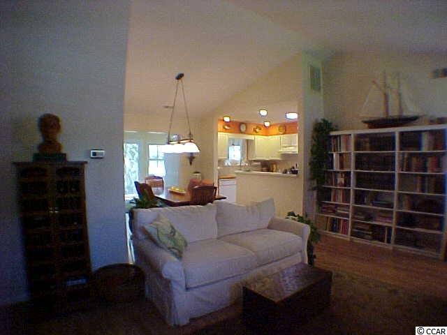
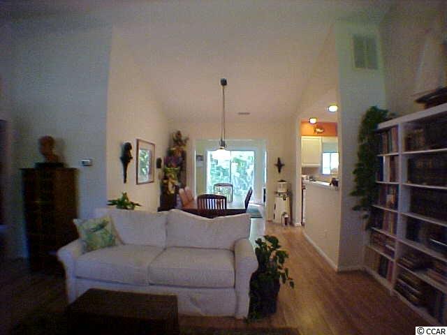
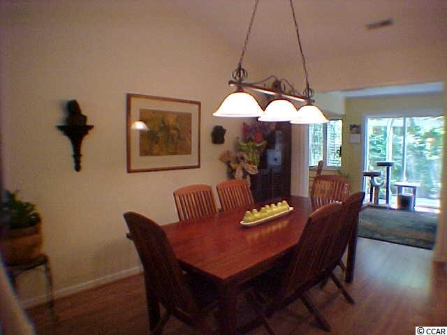
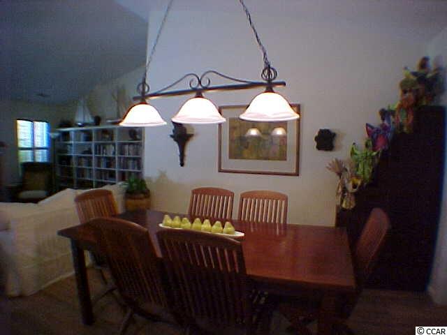
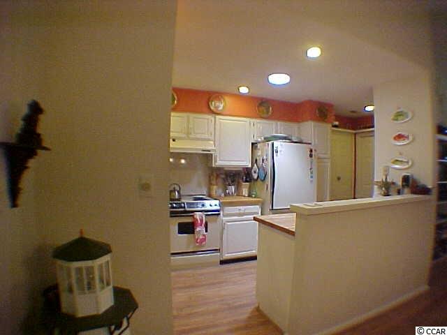
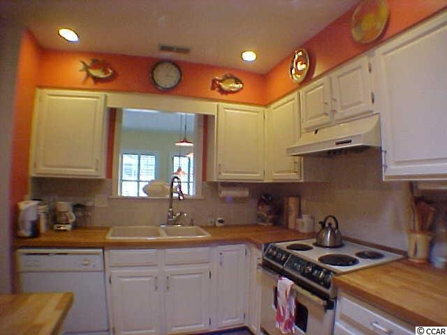
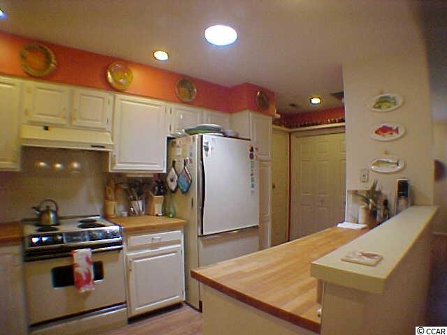
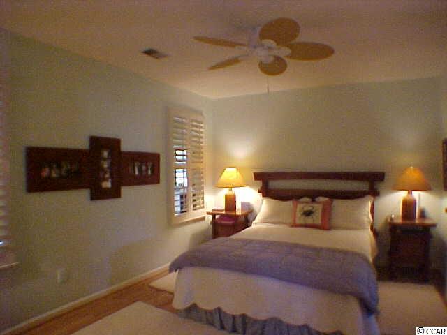
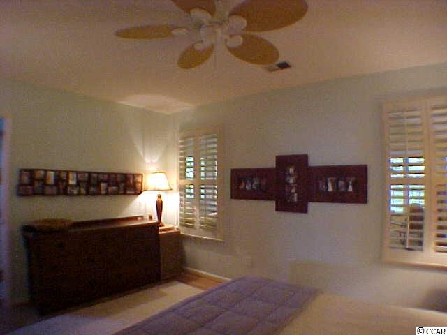
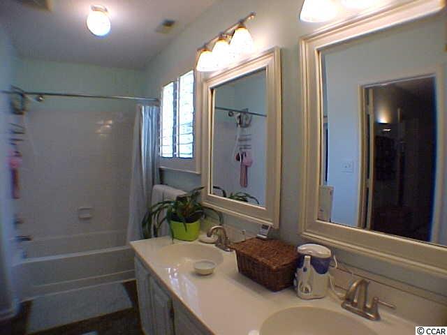
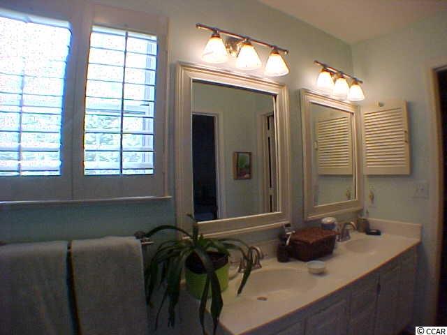
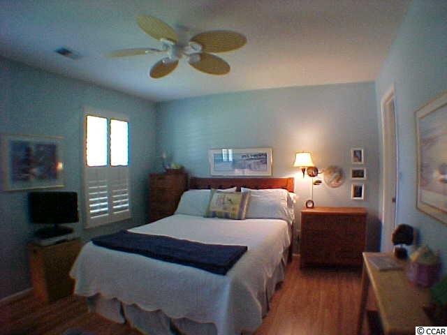
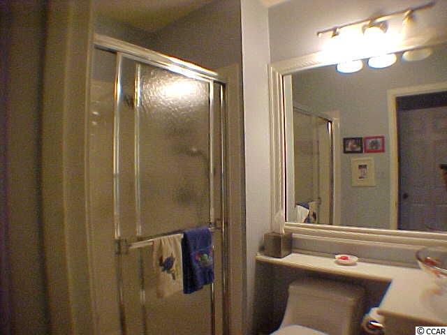
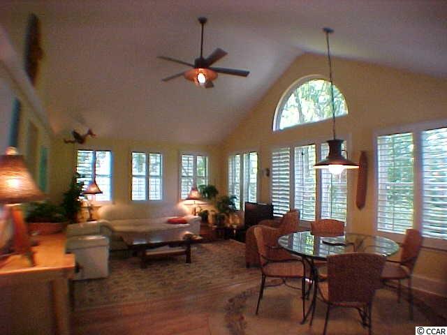
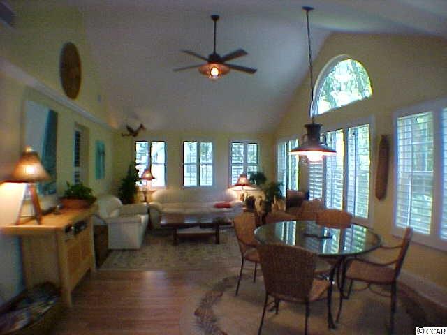
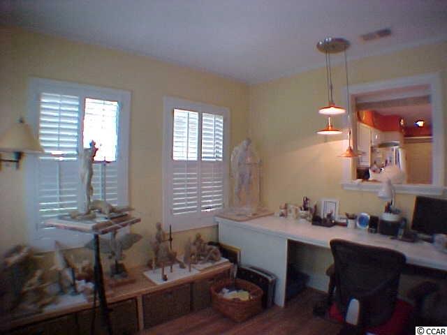
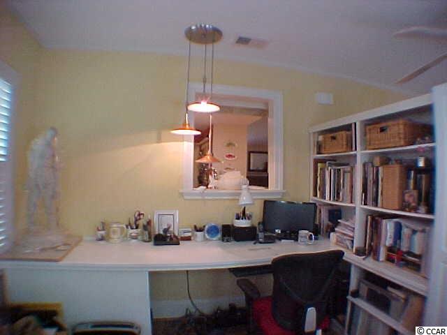
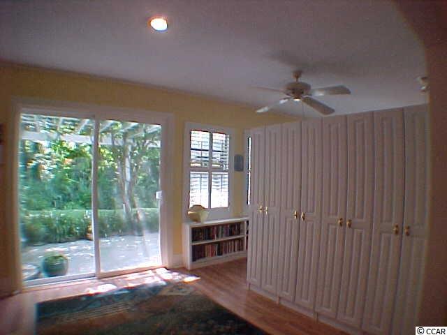
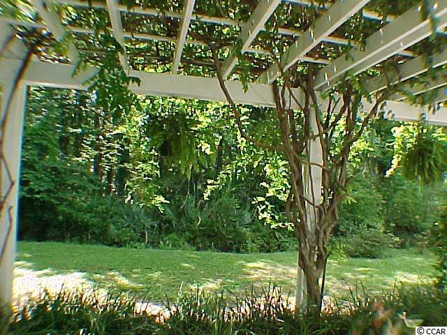
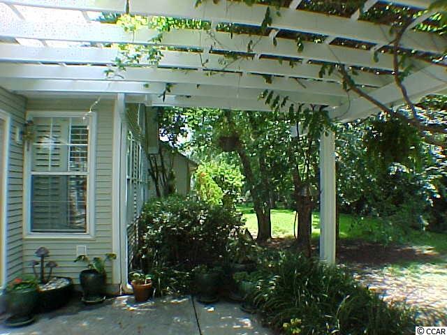
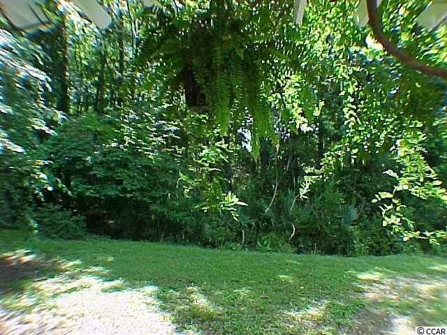
 MLS# 920167
MLS# 920167 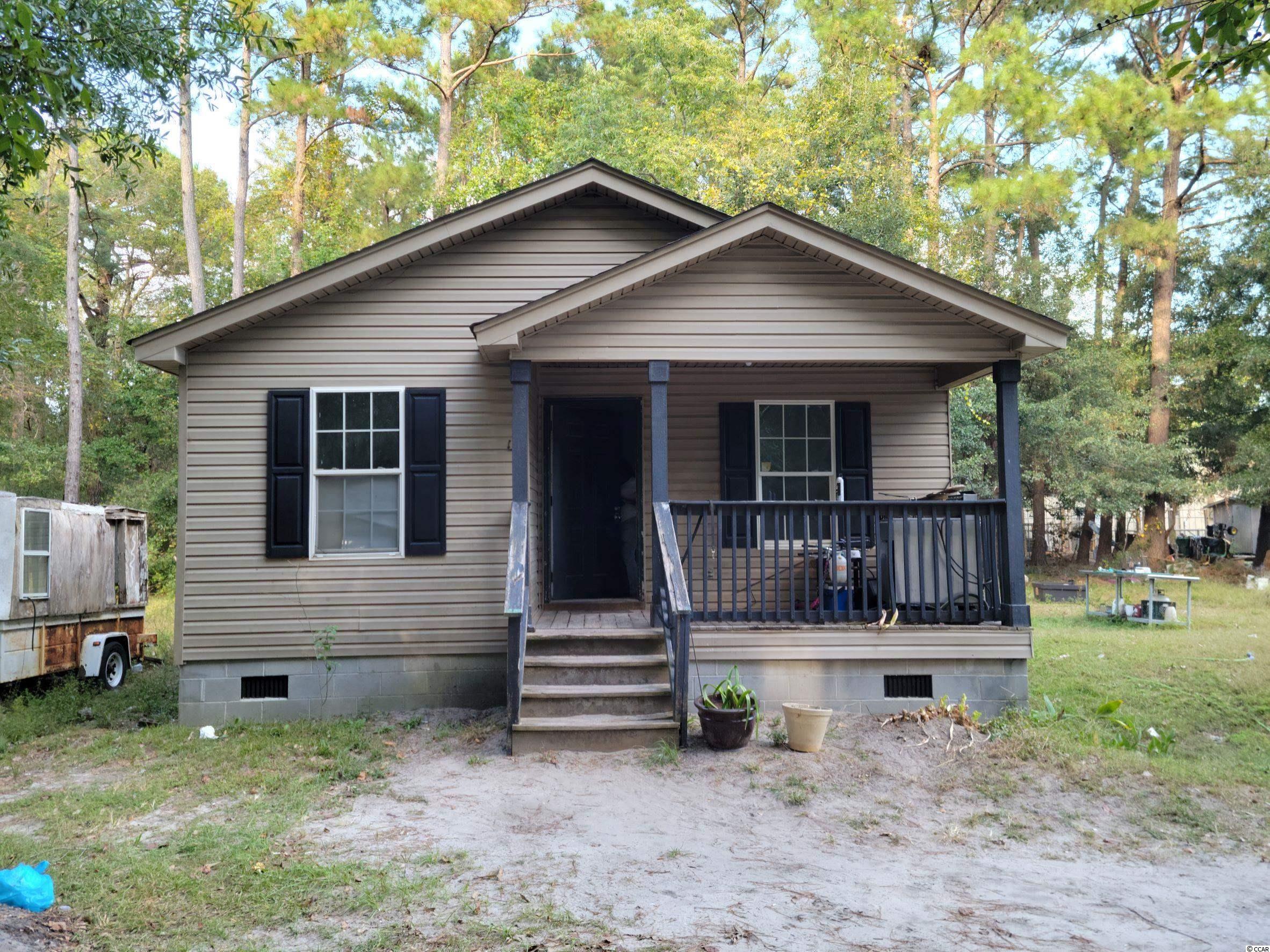
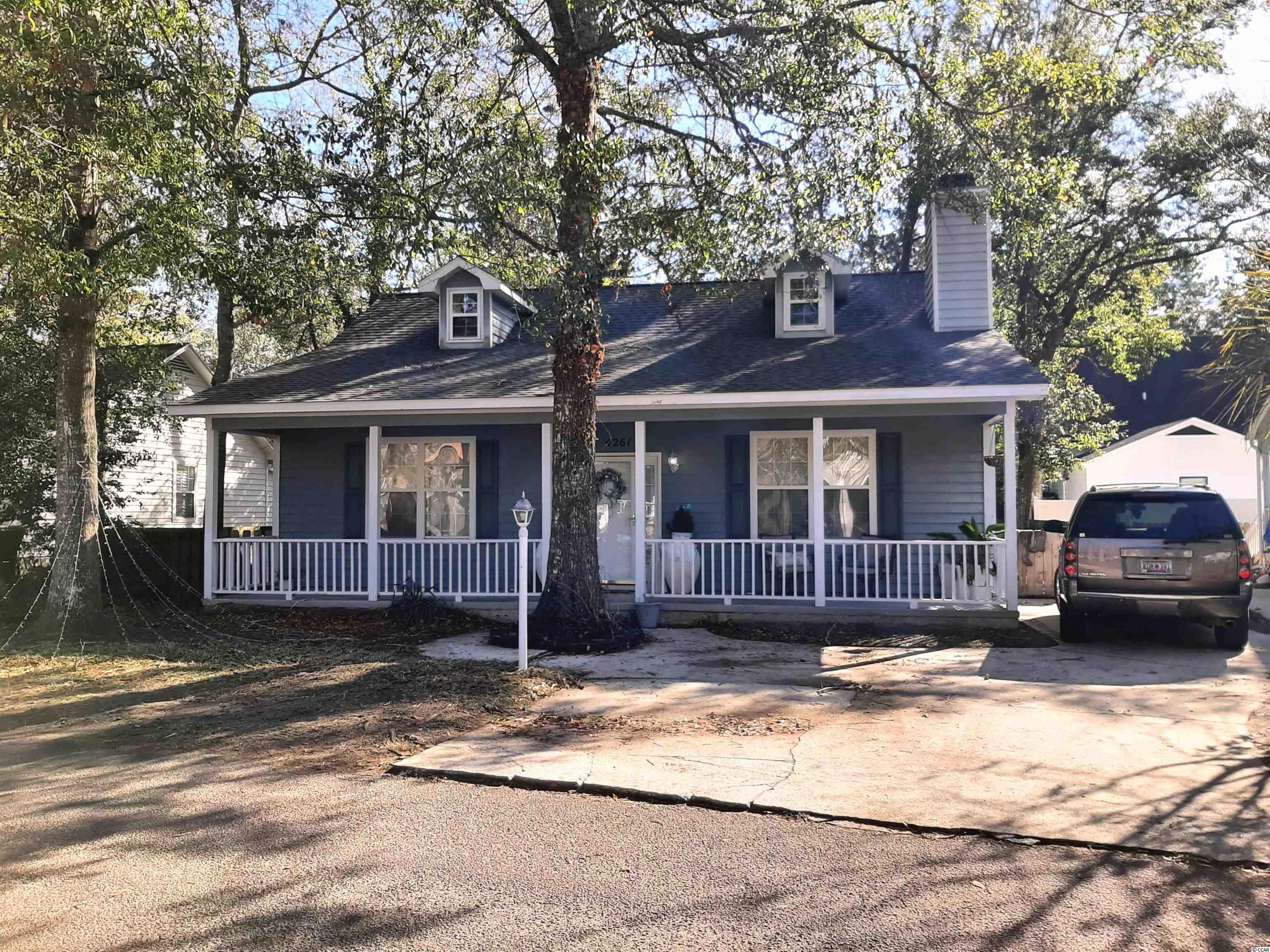
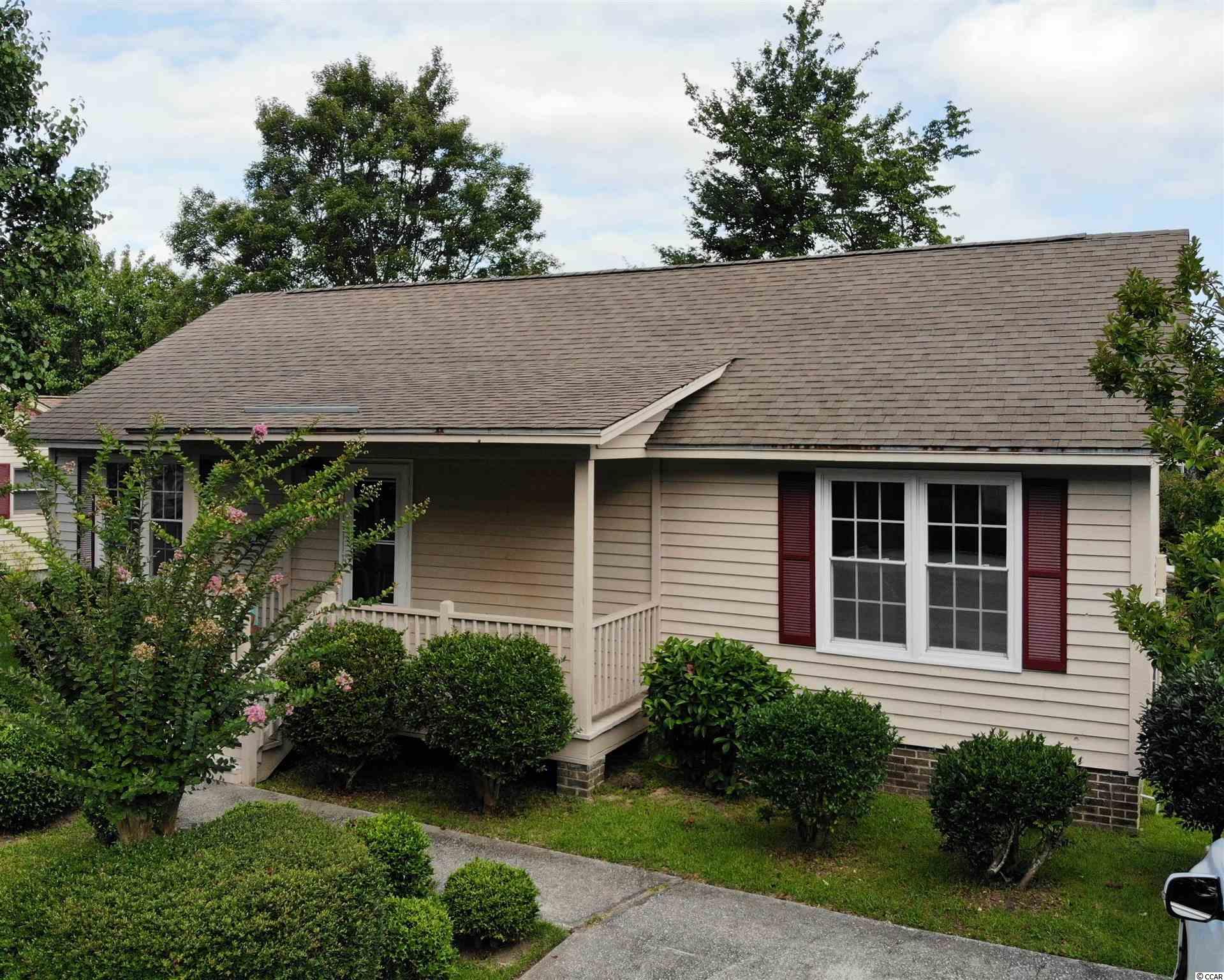
 Provided courtesy of © Copyright 2024 Coastal Carolinas Multiple Listing Service, Inc.®. Information Deemed Reliable but Not Guaranteed. © Copyright 2024 Coastal Carolinas Multiple Listing Service, Inc.® MLS. All rights reserved. Information is provided exclusively for consumers’ personal, non-commercial use,
that it may not be used for any purpose other than to identify prospective properties consumers may be interested in purchasing.
Images related to data from the MLS is the sole property of the MLS and not the responsibility of the owner of this website.
Provided courtesy of © Copyright 2024 Coastal Carolinas Multiple Listing Service, Inc.®. Information Deemed Reliable but Not Guaranteed. © Copyright 2024 Coastal Carolinas Multiple Listing Service, Inc.® MLS. All rights reserved. Information is provided exclusively for consumers’ personal, non-commercial use,
that it may not be used for any purpose other than to identify prospective properties consumers may be interested in purchasing.
Images related to data from the MLS is the sole property of the MLS and not the responsibility of the owner of this website.