Myrtle Beach, SC 29588
- 3Beds
- 2Full Baths
- N/AHalf Baths
- 1,618SqFt
- 2021Year Built
- 0.17Acres
- MLS# 2110945
- Residential
- Detached
- Sold
- Approx Time on Market1 month, 20 days
- AreaMyrtle Beach Area--South of 544 & West of 17 Bypass M.i. Horry County
- CountyHorry
- SubdivisionOyster Bluff
Overview
3 bedroom, 2 bath Aria open concept floorpan in desirable Oyster Bluff which is a new natural gas community in Myrtle Beach close to shopping, dining, and the beach. This home is situated on a lake lot with a premier view. Spacious foyer welcomes you to this open concept kitchen/living/dining floorpan - lives large and is ideal for entertaining. 36"" kitchen cabinetry with crown trim, large kitchen island, spacious lit pantry, Whirlpool stainless steel appliances, gas range, includes side by side refrigerator, and Luna Pearl granite demi-bullnose countertops 9 ft. ceilings, foyer, split bedrooms floor plan, laundry room, laminate flooring in main living areas, and screened porch overlooking lake with 8x10 patio extension. Cultured marble countertops and elongated toilets in baths. Window screens and 2 inch window blinds. Smart home allows you to control the thermostat, front door light and lock, and video doorbell from your smartphone.Tankless hot water heater for energy efficiency. Gutters and a security system have been added by sellers. Newer commercial Maytag washer and dryer also convey. Master bedroom has walk-in closet; double vanity sink, shower with chrome shower door, and separate water closet. Pull down stairs in garage. Seller has matching flooring already ordered to go in bedrooms that could be purchased if you don't want any carpeting. St. James Schools -previous awards include Blue Ribbon & Palmetto's finest. This new community is 2-2.5 Miles to Target, Ulta, Hamricks, Lowes Foods, Lowes Home Improvement, Wal-Mart, Kohls, California Dreaming, Zaxbys, Chick-Fil-A and much more! HOA fee includes trash pick up and common grounds maintenance.
Sale Info
Listing Date: 05-18-2021
Sold Date: 07-09-2021
Aprox Days on Market:
1 month(s), 20 day(s)
Listing Sold:
3 Year(s), 1 month(s), 8 day(s) ago
Asking Price: $310,000
Selling Price: $301,600
Price Difference:
Reduced By $8,400
Agriculture / Farm
Grazing Permits Blm: ,No,
Horse: No
Grazing Permits Forest Service: ,No,
Grazing Permits Private: ,No,
Irrigation Water Rights: ,No,
Farm Credit Service Incl: ,No,
Crops Included: ,No,
Association Fees / Info
Hoa Frequency: Monthly
Hoa Fees: 55
Hoa: 1
Hoa Includes: CommonAreas, Trash
Community Features: GolfCartsOK, LongTermRentalAllowed
Assoc Amenities: OwnerAllowedGolfCart, OwnerAllowedMotorcycle, PetRestrictions
Bathroom Info
Total Baths: 2.00
Fullbaths: 2
Bedroom Info
Beds: 3
Building Info
New Construction: No
Levels: One
Year Built: 2021
Mobile Home Remains: ,No,
Zoning: Res.
Style: Ranch
Construction Materials: VinylSiding, WoodFrame
Builders Name: D.R. Horton
Builder Model: Aria
Buyer Compensation
Exterior Features
Spa: No
Patio and Porch Features: RearPorch, FrontPorch, Porch, Screened
Foundation: Slab
Exterior Features: Porch
Financial
Lease Renewal Option: ,No,
Garage / Parking
Parking Capacity: 4
Garage: Yes
Carport: No
Parking Type: Attached, Garage, TwoCarGarage, GarageDoorOpener
Open Parking: No
Attached Garage: Yes
Garage Spaces: 2
Green / Env Info
Green Energy Efficient: Doors, Windows
Interior Features
Floor Cover: Carpet, Laminate, Tile
Door Features: InsulatedDoors
Fireplace: No
Laundry Features: WasherHookup
Interior Features: Attic, PermanentAtticStairs, SplitBedrooms, BreakfastBar, BedroomonMainLevel, EntranceFoyer, StainlessSteelAppliances, SolidSurfaceCounters
Appliances: Dishwasher, Microwave, Range, Refrigerator, Dryer, Washer
Lot Info
Lease Considered: ,No,
Lease Assignable: ,No,
Acres: 0.17
Lot Size: 76x110x57x110
Land Lease: No
Lot Description: OutsideCityLimits, Rectangular
Misc
Pool Private: No
Pets Allowed: OwnerOnly, Yes
Offer Compensation
Other School Info
Property Info
County: Horry
View: No
Senior Community: No
Stipulation of Sale: None
Property Sub Type Additional: Detached
Property Attached: No
Security Features: SmokeDetectors
Disclosures: CovenantsRestrictionsDisclosure,SellerDisclosure
Rent Control: No
Construction: Resale
Room Info
Basement: ,No,
Sold Info
Sold Date: 2021-07-09T00:00:00
Sqft Info
Building Sqft: 2179
Living Area Source: Builder
Sqft: 1618
Tax Info
Unit Info
Utilities / Hvac
Heating: Central, Electric, Gas
Cooling: CentralAir
Electric On Property: No
Cooling: Yes
Utilities Available: CableAvailable, ElectricityAvailable, NaturalGasAvailable, PhoneAvailable, SewerAvailable, UndergroundUtilities, WaterAvailable
Heating: Yes
Water Source: Public
Waterfront / Water
Waterfront: No
Schools
Elem: Saint James Elementary School
Middle: Saint James Middle School
High: Saint James High School
Directions
From Hwy 17 bypass, take the exit for Hwy 544 W and continue approximately 1 mile. At the light, turn left on Big Block Rd. and continue about .5 mile. Oyster Bluff will be on your left. TAKE 2ND ENTRANCE FROM HWY 544 NEAR MODEL HOMES. GO TO THE END OF STREET. TURN RIGHT. LEFT AT NEXT STOP SIGN. HOUSE ON THE LEFT. (From Hwy 707, turn onto Big Block Rd. and Oyster Bluff will be ahead on the right.)Not on GPS. Suggest going Hwy 544 so they see how close it is to Target, Lowes Foods and shopping (2 miles).Courtesy of Cb Sea Coast Advantage Cf - Main Line: 843-903-4400


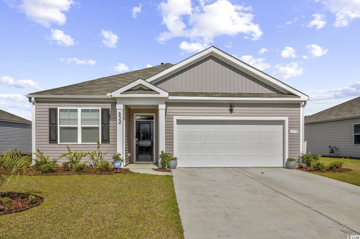
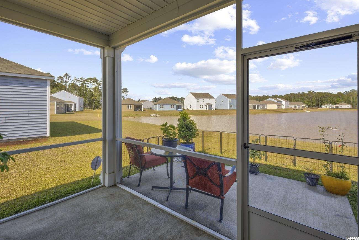
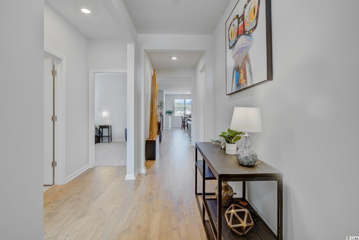
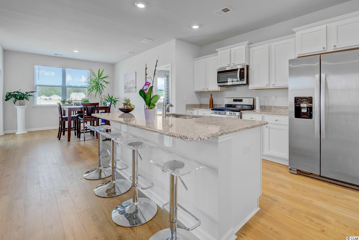
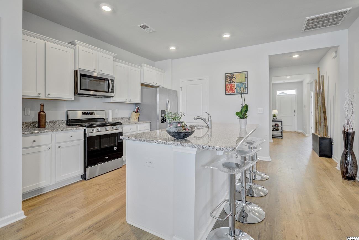
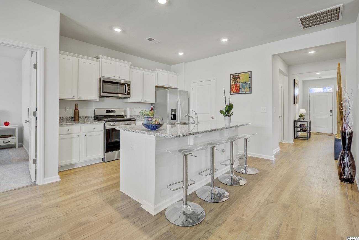
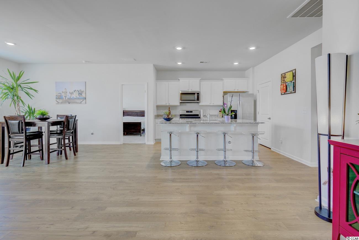
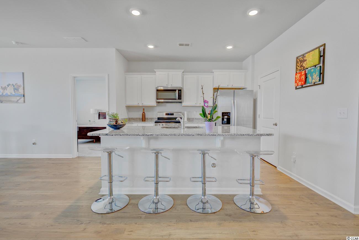
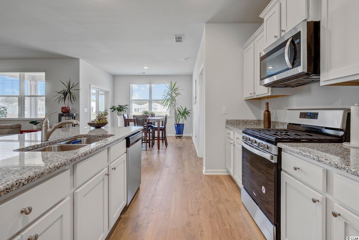
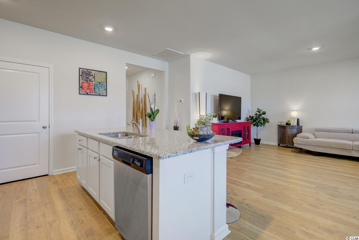
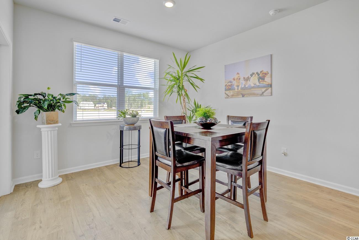
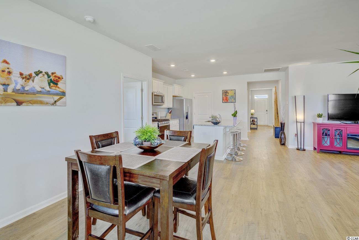
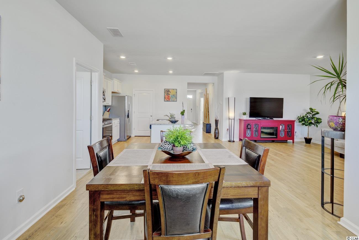
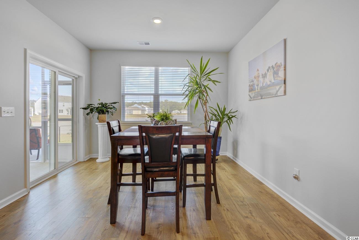
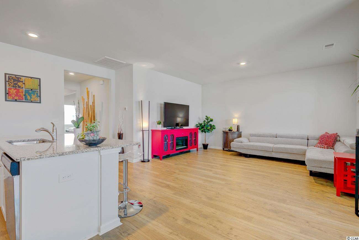
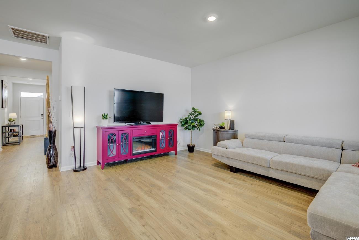
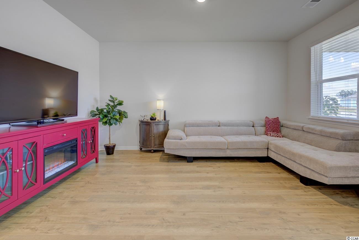
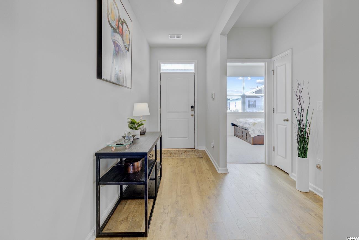
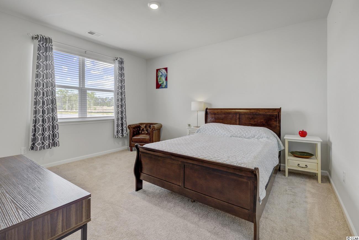
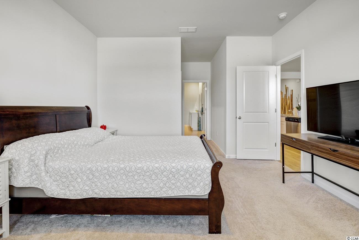
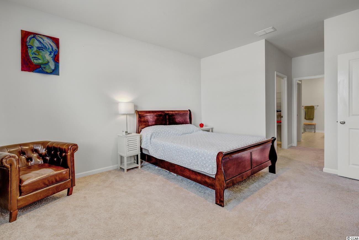
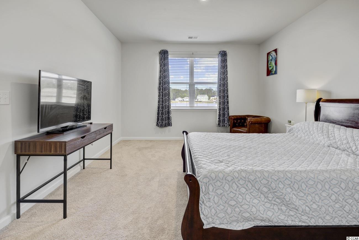
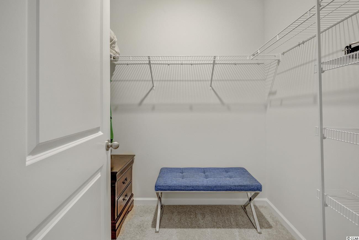
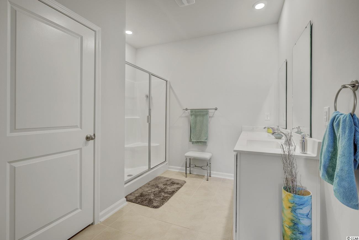
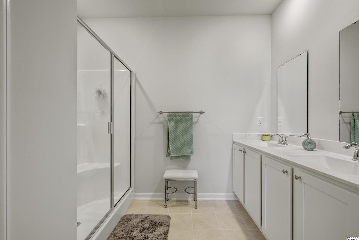
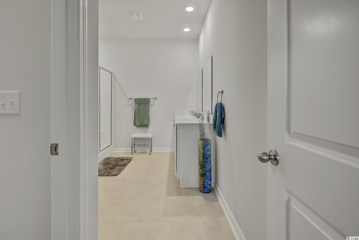
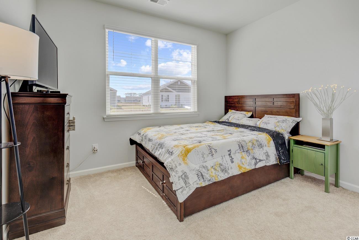
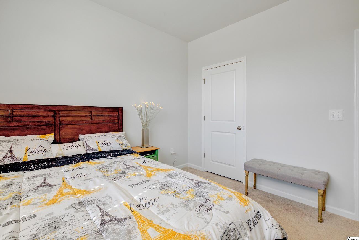
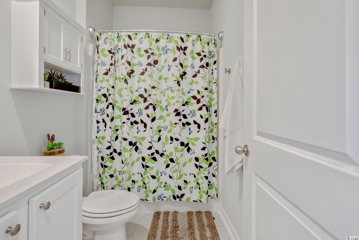
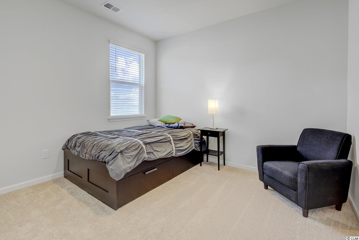
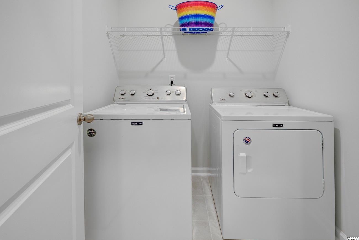
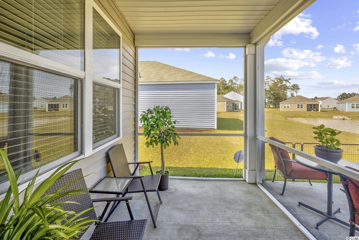
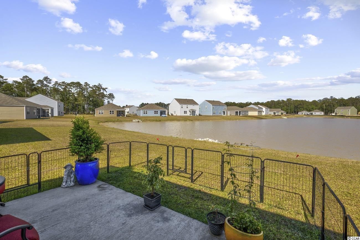
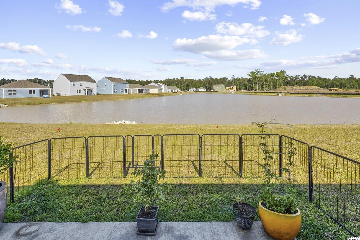
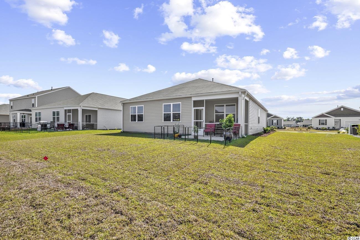
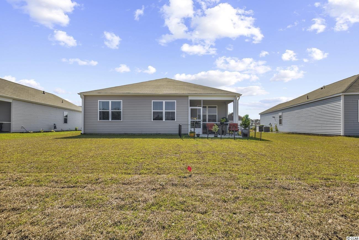
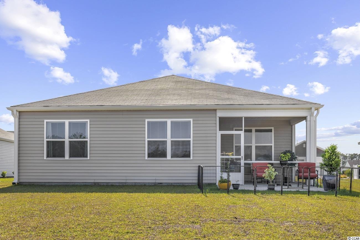
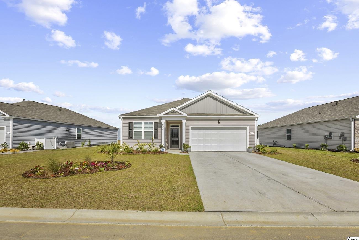
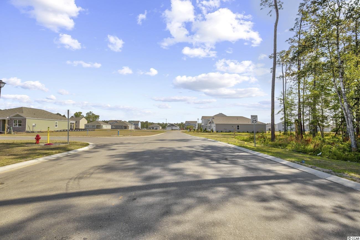
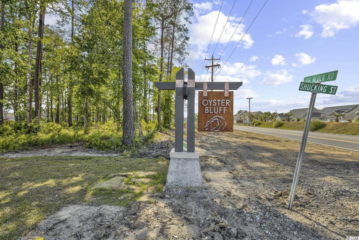
 MLS# 911871
MLS# 911871 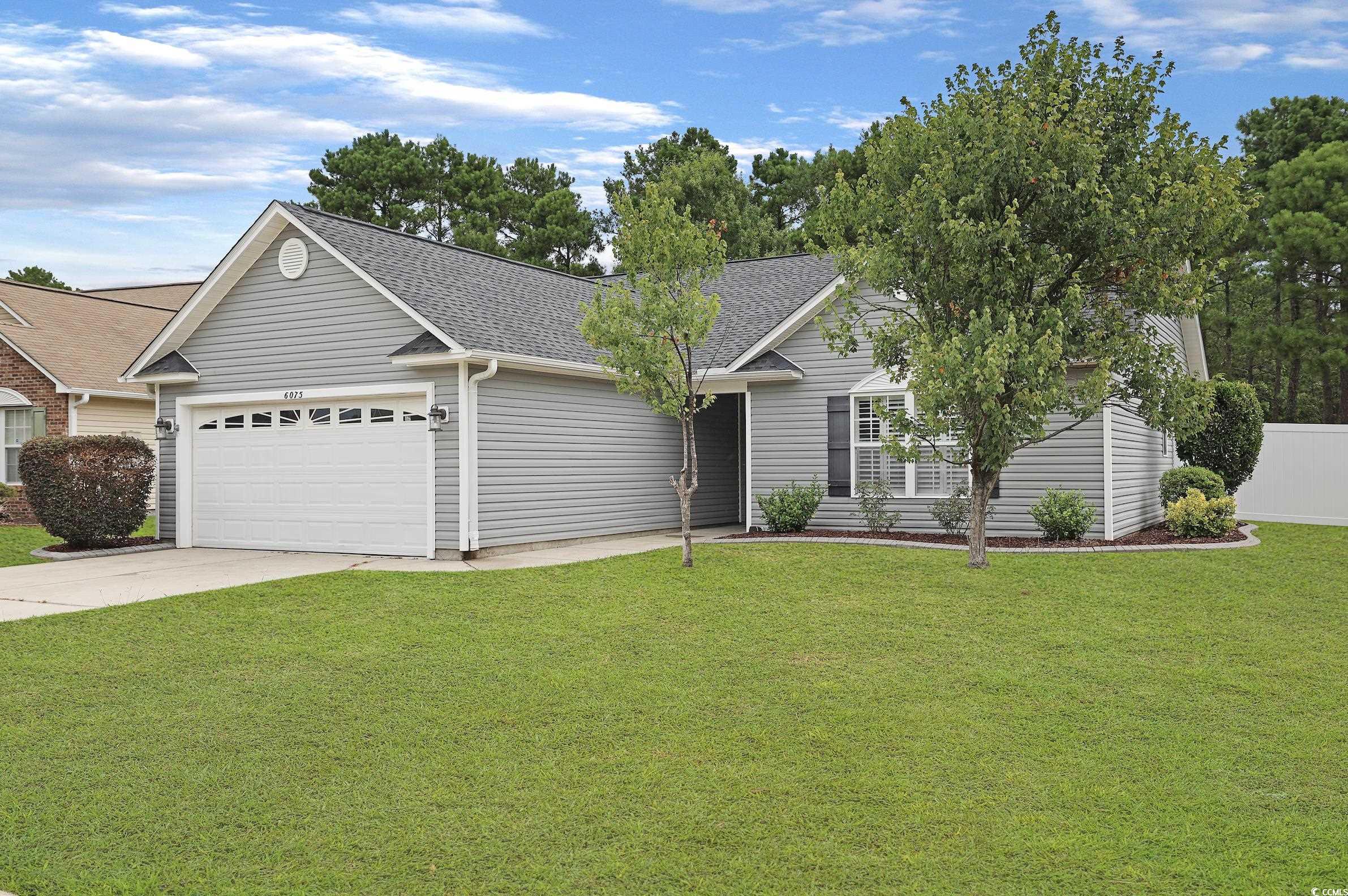
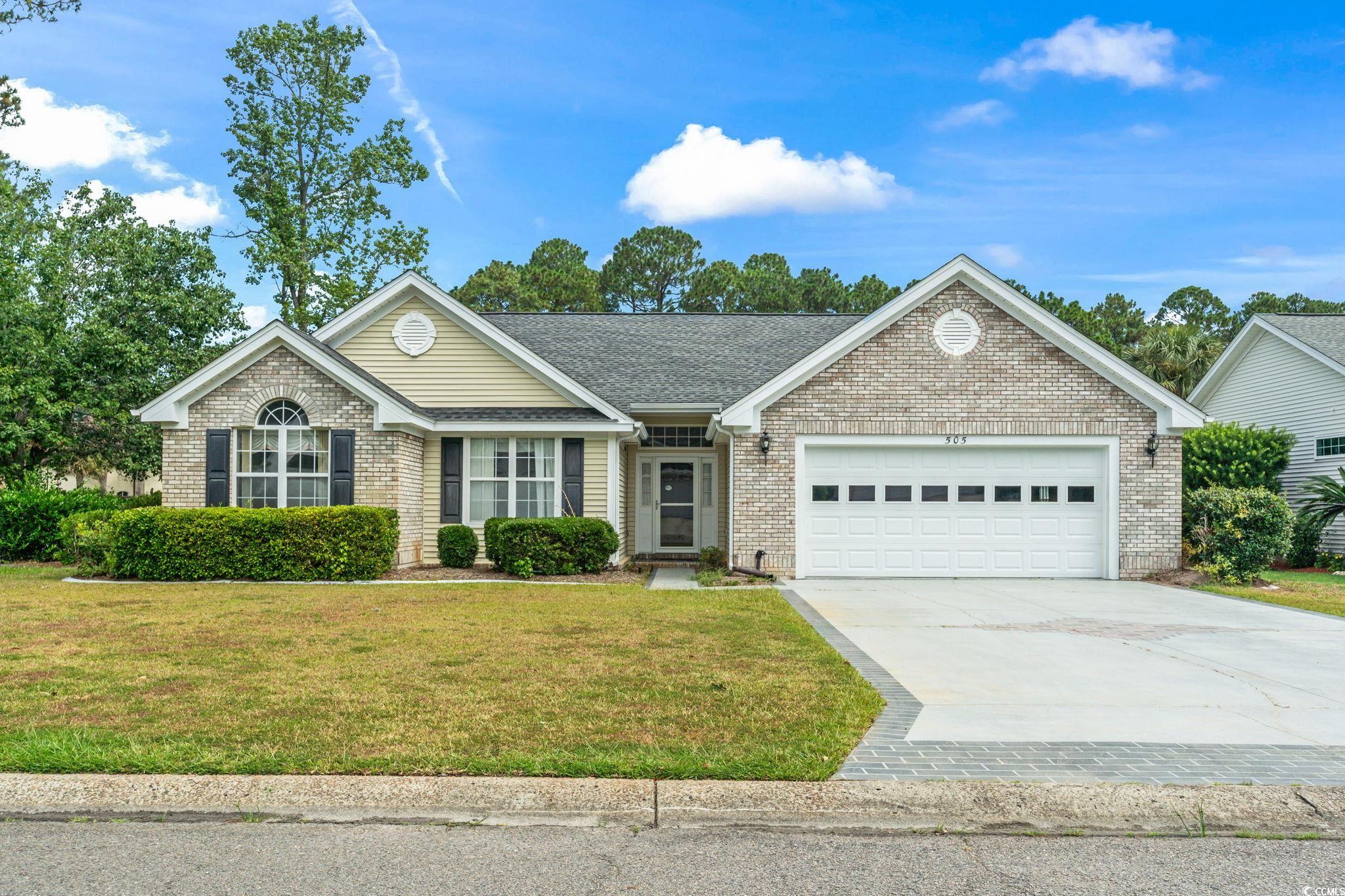
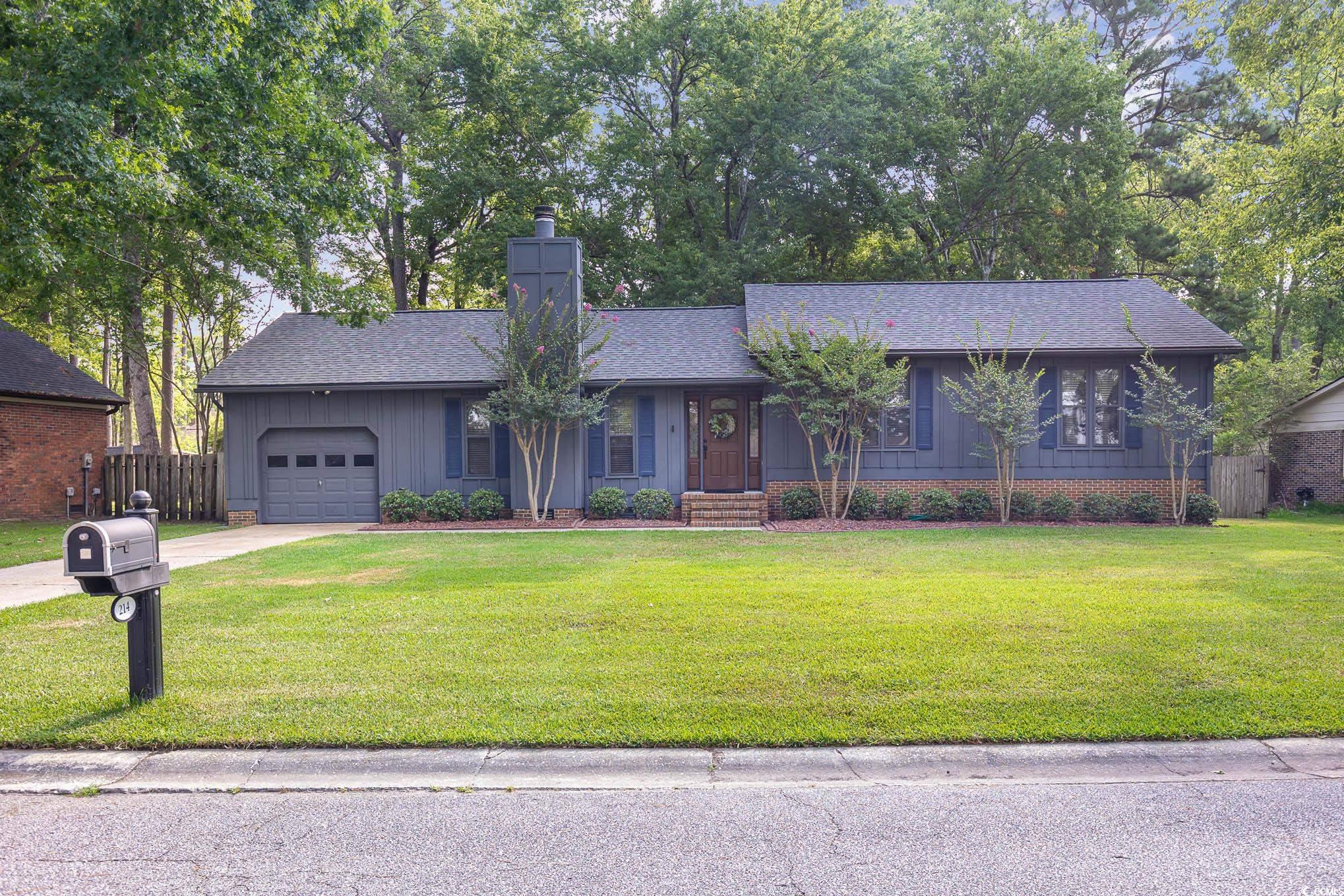
 Provided courtesy of © Copyright 2024 Coastal Carolinas Multiple Listing Service, Inc.®. Information Deemed Reliable but Not Guaranteed. © Copyright 2024 Coastal Carolinas Multiple Listing Service, Inc.® MLS. All rights reserved. Information is provided exclusively for consumers’ personal, non-commercial use,
that it may not be used for any purpose other than to identify prospective properties consumers may be interested in purchasing.
Images related to data from the MLS is the sole property of the MLS and not the responsibility of the owner of this website.
Provided courtesy of © Copyright 2024 Coastal Carolinas Multiple Listing Service, Inc.®. Information Deemed Reliable but Not Guaranteed. © Copyright 2024 Coastal Carolinas Multiple Listing Service, Inc.® MLS. All rights reserved. Information is provided exclusively for consumers’ personal, non-commercial use,
that it may not be used for any purpose other than to identify prospective properties consumers may be interested in purchasing.
Images related to data from the MLS is the sole property of the MLS and not the responsibility of the owner of this website.