Surfside Beach, SC 29575
- 2Beds
- 2Full Baths
- N/AHalf Baths
- 1,267SqFt
- 1964Year Built
- 0.25Acres
- MLS# 2105209
- Residential
- Detached
- Sold
- Approx Time on Market1 month, 10 days
- AreaSurfside Beach--East of 17 & North of Surfside Drive
- CountyHorry
- Subdivision Lakewood Terrace
Overview
Beautiful open concept beach living floor plan. TOTALLY RENOVATED! Spacious all white kitchen with rustic irregular subway tile, granite counters and convenient drawers for cookware. Large granite top island. All GE stainless appliances, including oversized gas cooktop, built in oven and microwave. Oversized porcelain farm house sink. Under counter lights, recessed lights, as well as barn light pendants. Marble tile in baths. Porcelain tile in butlers pantry/laundry with wet bar and tons of extra cabinet storage. Wood flooring in kitchen, dining room, living room, hallway and bedrooms. Ceiling fans throughout the house are Hunter original wrought iron. Some of the door knobs in house are 1920 brass and some are glass. Molding in house is oversized and complement the tongue and groove walls which are beachy knotty pine. House is very energy efficient with propane fed Rinnai tankless water heater and oversized HVAC to accommodate any future additions. Outside shower has hot and cold water. Sit in your swing under the large oak tree in the front yard or on your pavered pergola patio and enjoy the beautiful landscape with flowers from Hobcaw and foliage complimenting the outdoor living spaces. Paver patio with pergola leads to the 12x16 ""She Shed"" which is heated and cooled with cabinets, closet, and sink. All windows and exterior doors in house and ""She Shed"" are energy efficient. Dont let this one get away. Square footage is approximate and not guaranteed. Buyer is responsible for verification.
Sale Info
Listing Date: 03-04-2021
Sold Date: 04-15-2021
Aprox Days on Market:
1 month(s), 10 day(s)
Listing Sold:
3 Year(s), 6 month(s), 16 day(s) ago
Asking Price: $385,000
Selling Price: $385,000
Price Difference:
Same as list price
Agriculture / Farm
Grazing Permits Blm: ,No,
Horse: No
Grazing Permits Forest Service: ,No,
Grazing Permits Private: ,No,
Irrigation Water Rights: ,No,
Farm Credit Service Incl: ,No,
Crops Included: ,No,
Association Fees / Info
Hoa Frequency: NotApplicable
Hoa: No
Community Features: GolfCartsOK, LongTermRentalAllowed
Assoc Amenities: OwnerAllowedGolfCart, OwnerAllowedMotorcycle
Bathroom Info
Total Baths: 2.00
Fullbaths: 2
Bedroom Info
Beds: 2
Building Info
New Construction: No
Levels: One
Year Built: 1964
Mobile Home Remains: ,No,
Zoning: RE
Style: Ranch
Construction Materials: Brick, BrickVeneer
Buyer Compensation
Exterior Features
Spa: No
Patio and Porch Features: FrontPorch, Patio
Foundation: Crawlspace
Exterior Features: Patio, Storage
Financial
Lease Renewal Option: ,No,
Garage / Parking
Parking Capacity: 4
Garage: No
Carport: No
Parking Type: Driveway
Open Parking: No
Attached Garage: No
Green / Env Info
Green Energy Efficient: Doors, Windows
Interior Features
Floor Cover: Tile, Wood
Door Features: InsulatedDoors
Fireplace: No
Laundry Features: WasherHookup
Furnished: Unfurnished
Interior Features: SplitBedrooms, WindowTreatments, BreakfastBar, BedroomonMainLevel, KitchenIsland, StainlessSteelAppliances, SolidSurfaceCounters
Appliances: Dishwasher, Disposal, Microwave, Range, Refrigerator, RangeHood, Dryer, Washer
Lot Info
Lease Considered: ,No,
Lease Assignable: ,No,
Acres: 0.25
Lot Size: 77x129x96x127
Land Lease: No
Lot Description: CornerLot, CityLot
Misc
Pool Private: No
Offer Compensation
Other School Info
Property Info
County: Horry
View: No
Senior Community: No
Stipulation of Sale: None
Property Sub Type Additional: Detached
Property Attached: No
Security Features: SmokeDetectors
Disclosures: LeadBasedPaintDisclosure,SellerDisclosure
Rent Control: No
Construction: Resale
Room Info
Basement: ,No,
Basement: CrawlSpace
Sold Info
Sold Date: 2021-04-15T00:00:00
Sqft Info
Building Sqft: 1267
Living Area Source: PublicRecords
Sqft: 1267
Tax Info
Unit Info
Utilities / Hvac
Heating: Central, Electric
Cooling: CentralAir
Electric On Property: No
Cooling: Yes
Utilities Available: CableAvailable, ElectricityAvailable, PhoneAvailable, SewerAvailable, UndergroundUtilities, WaterAvailable
Heating: Yes
Water Source: Public
Waterfront / Water
Waterfront: No
Schools
Elem: Seaside Elementary School
Middle: Saint James Middle School
High: Saint James High School
Directions
Surfside Dr toward ocean. Turn left on Cedar Dr N and left on 3rd Ave N, 650 on right.Courtesy of Cb Sea Coast Advantage Mi - Main Line: 843-650-0998


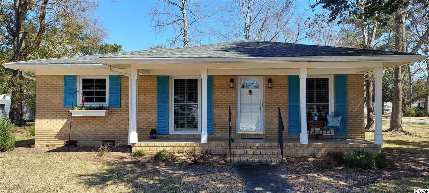
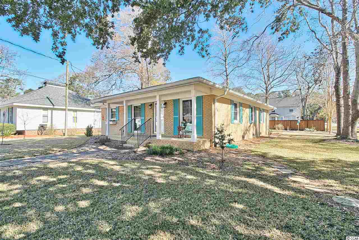
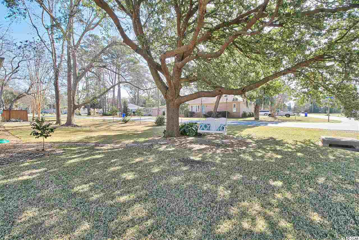
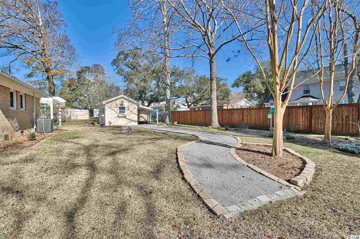

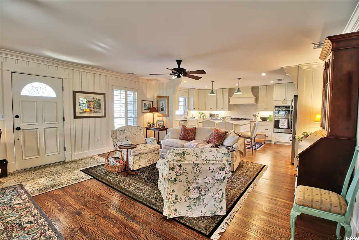
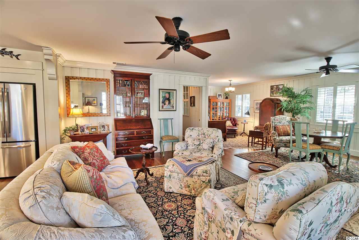
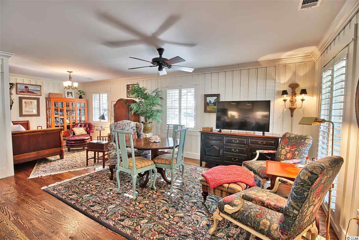
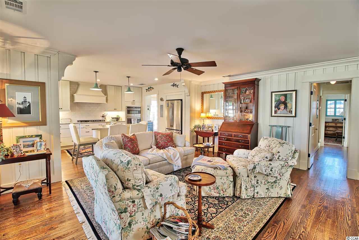
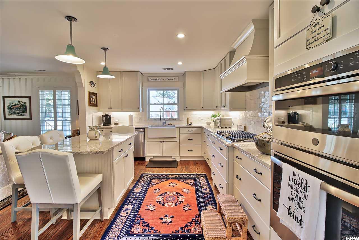
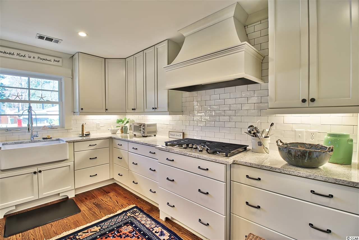
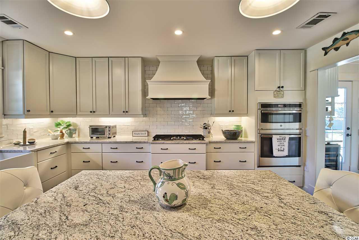
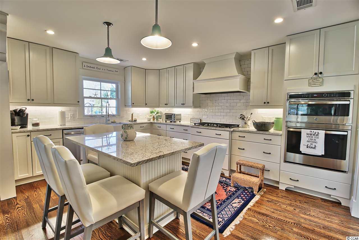
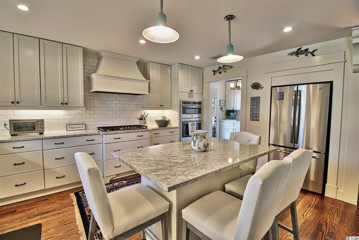
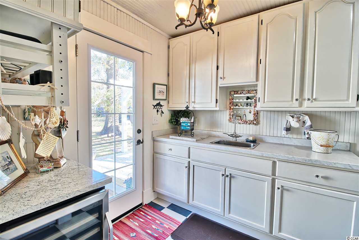
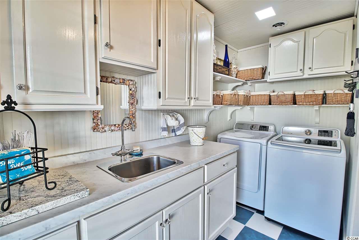
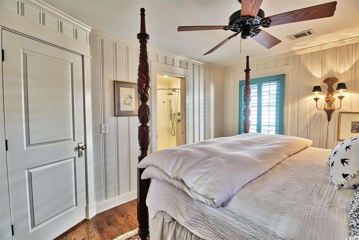
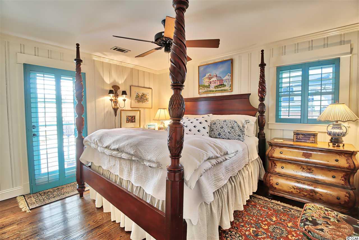
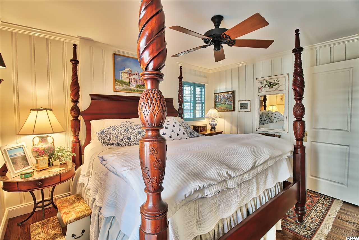
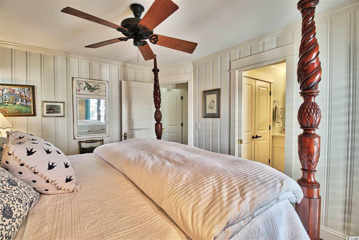
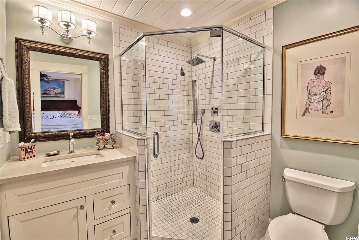
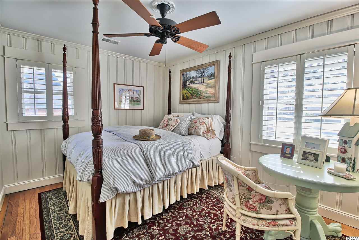
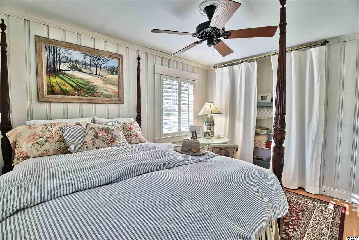
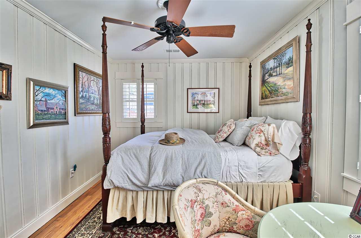
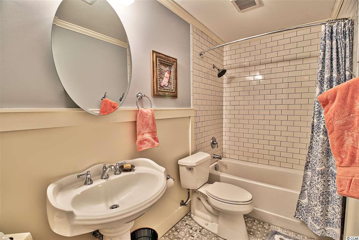
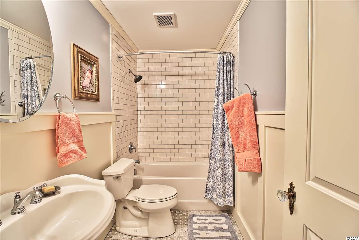
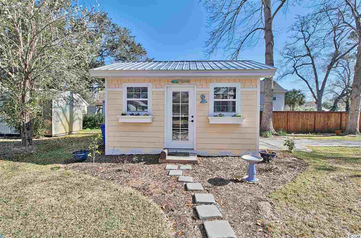
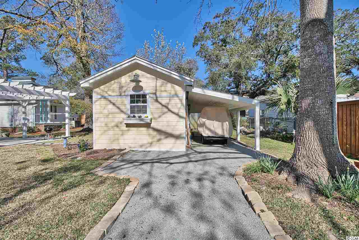
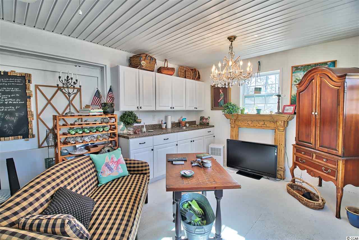
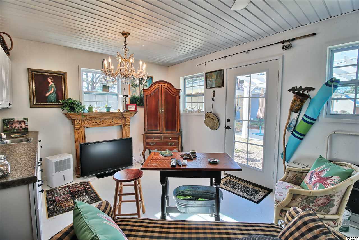
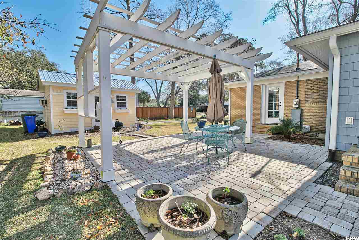
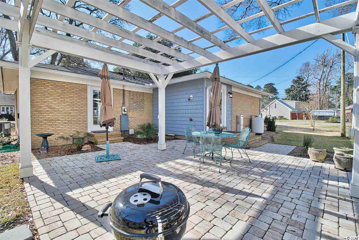
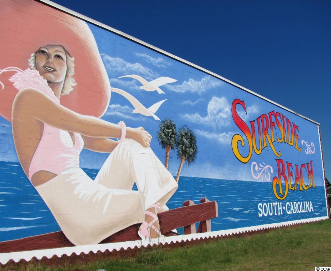
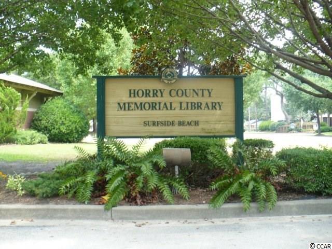
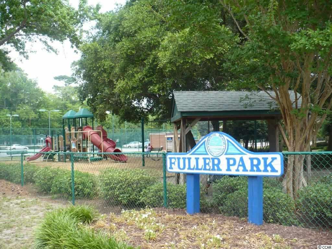
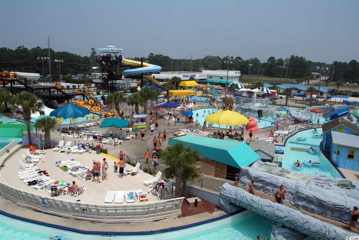
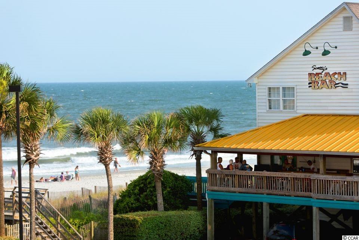
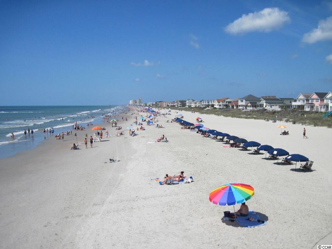
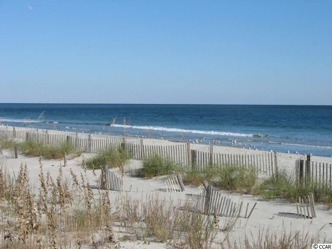
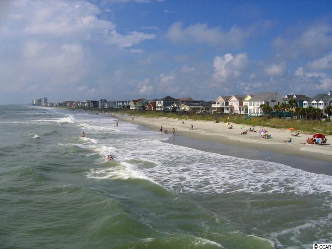
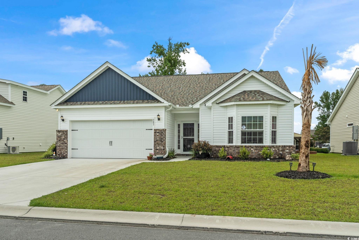
 MLS# 2418706
MLS# 2418706 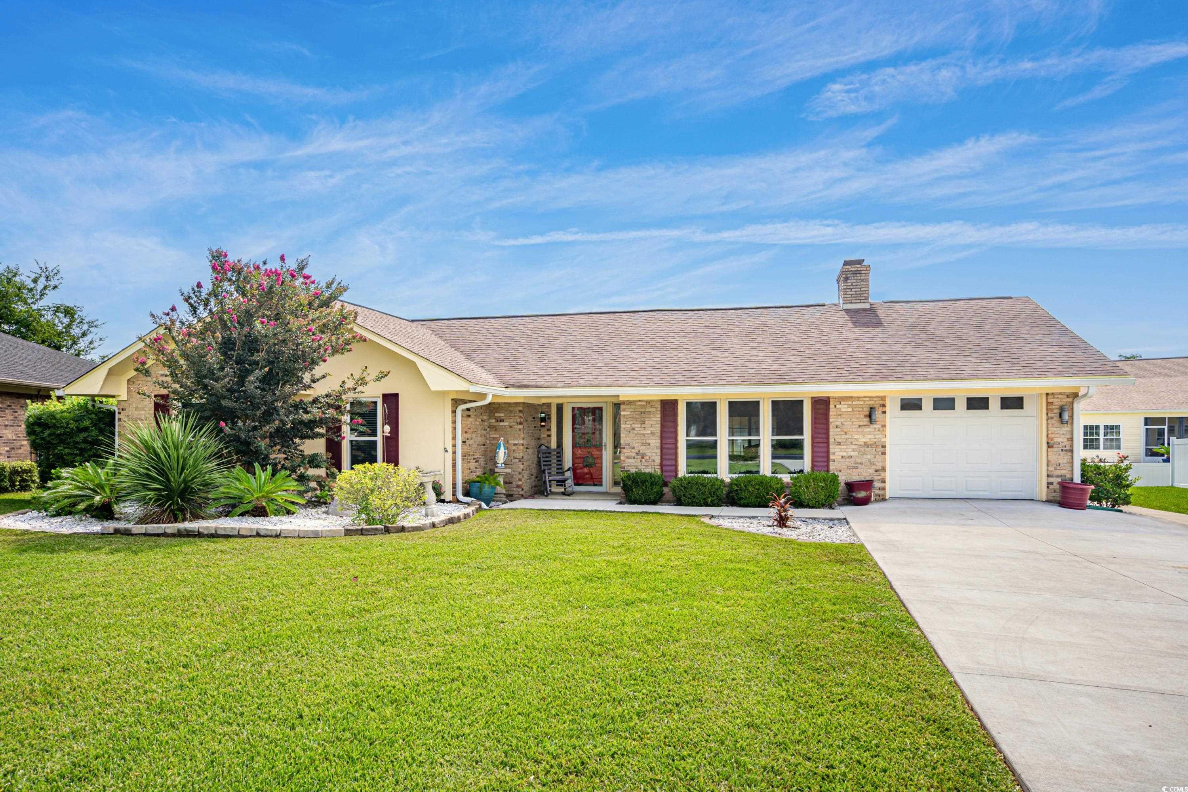
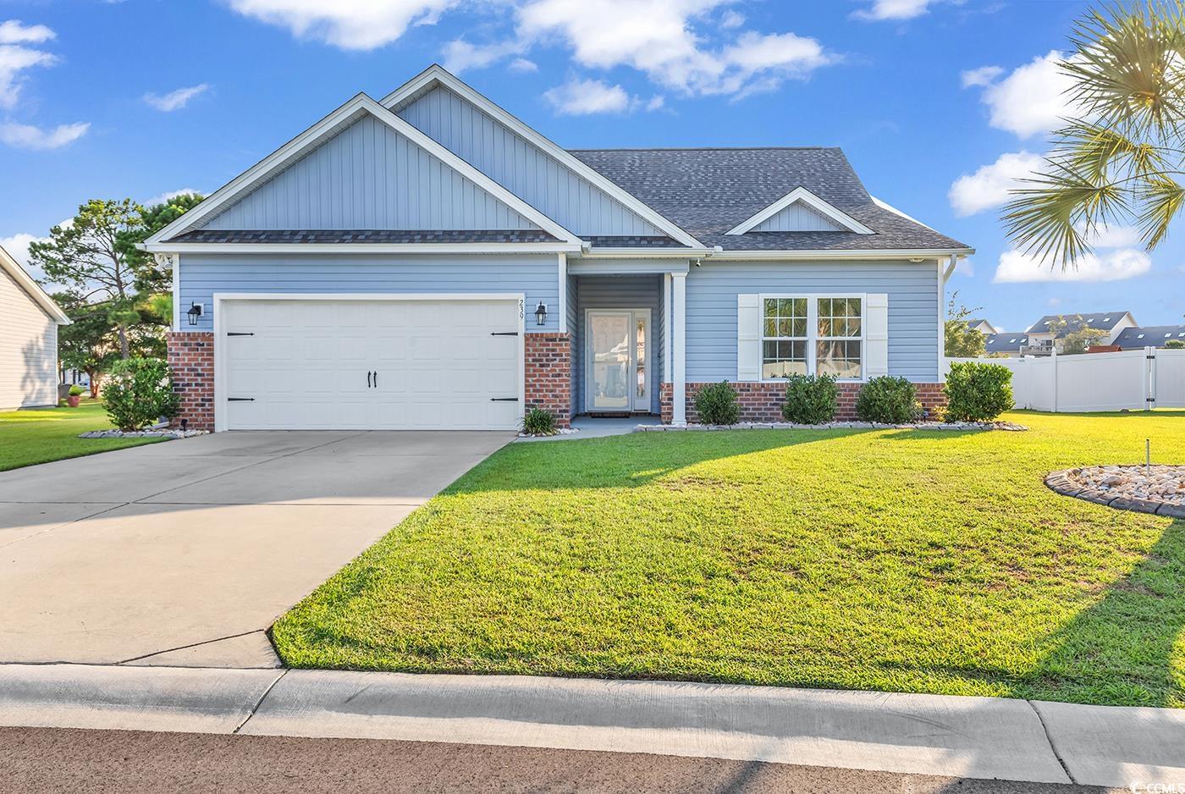
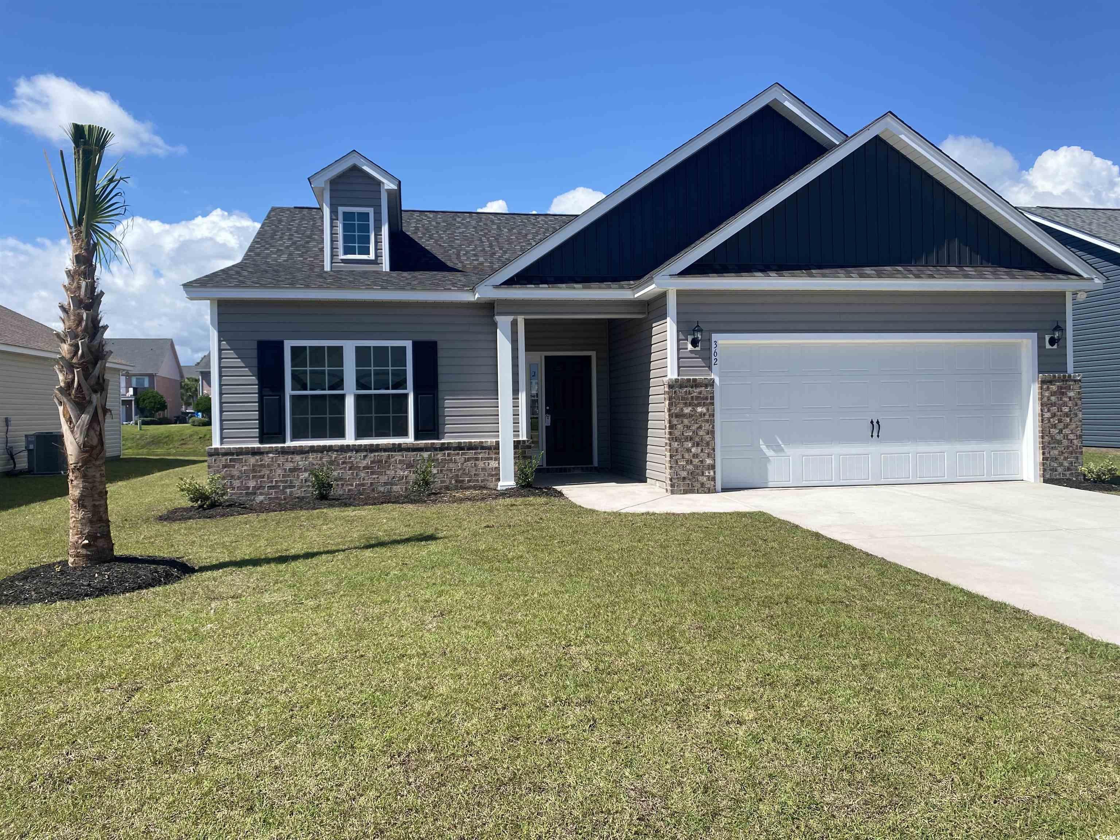
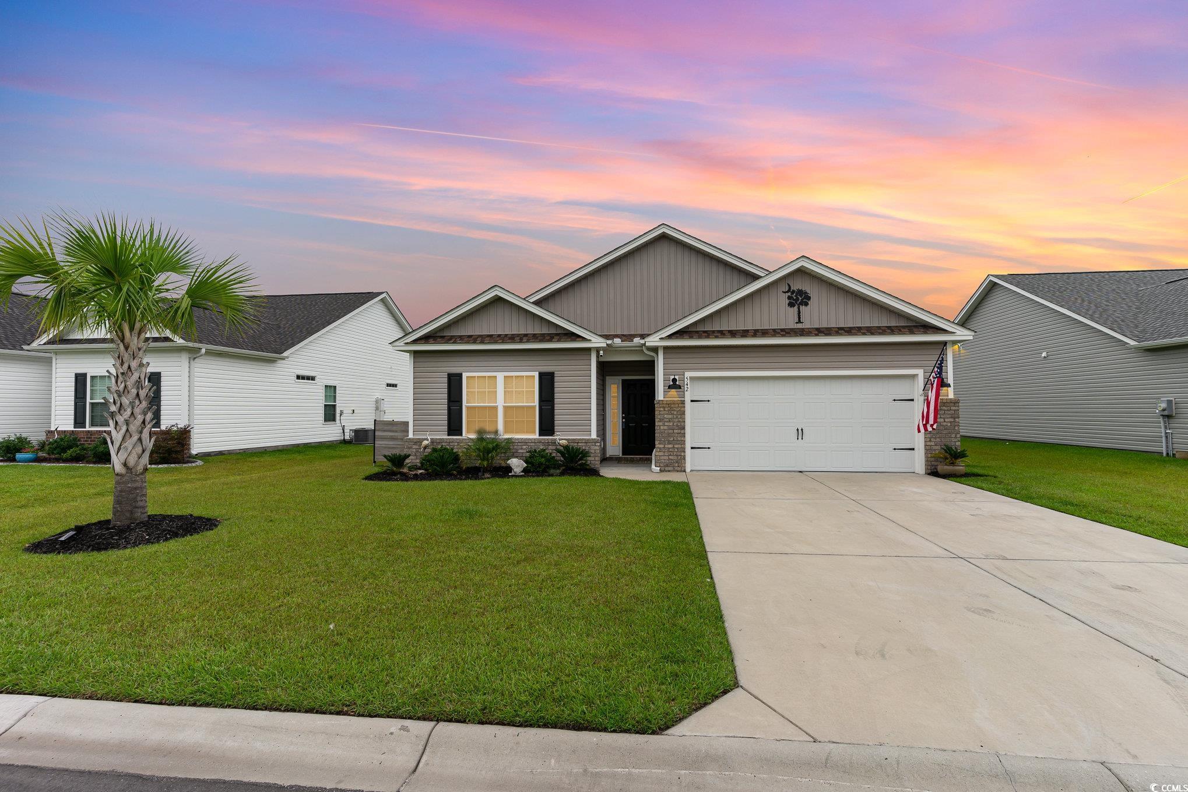
 Provided courtesy of © Copyright 2024 Coastal Carolinas Multiple Listing Service, Inc.®. Information Deemed Reliable but Not Guaranteed. © Copyright 2024 Coastal Carolinas Multiple Listing Service, Inc.® MLS. All rights reserved. Information is provided exclusively for consumers’ personal, non-commercial use,
that it may not be used for any purpose other than to identify prospective properties consumers may be interested in purchasing.
Images related to data from the MLS is the sole property of the MLS and not the responsibility of the owner of this website.
Provided courtesy of © Copyright 2024 Coastal Carolinas Multiple Listing Service, Inc.®. Information Deemed Reliable but Not Guaranteed. © Copyright 2024 Coastal Carolinas Multiple Listing Service, Inc.® MLS. All rights reserved. Information is provided exclusively for consumers’ personal, non-commercial use,
that it may not be used for any purpose other than to identify prospective properties consumers may be interested in purchasing.
Images related to data from the MLS is the sole property of the MLS and not the responsibility of the owner of this website.