Murrells Inlet, SC 29576
- 3Beds
- 2Full Baths
- N/AHalf Baths
- 2,401SqFt
- 2006Year Built
- 0.00Acres
- MLS# 1616453
- Residential
- Detached
- Sold
- Approx Time on Market7 months, 11 days
- AreaMurrells Inlet - Georgetown County
- CountyGeorgetown
- SubdivisionPrince Creek - Linksbrook
Overview
Beautiful, move-in ready Newport model in the Linksbrook community. This home is owned by the original owners and has been well maintained. The Newport model features 3 bedrooms, 2 bathrooms, a Carolina room and office/den. The sellers also added a saltwater, heated, fiberglass pool in 2006. Immediately on entering the home through double doors, you will notice the high ceilings highlighted with crown molding and open floor plan. Hardwood floors accent the foyer, living room, dining room, office/den, Carolina room and master bathroom. The wet areas (bathrooms, laundry room and kitchen) feature tile flooring and only the 2nd and 3rd bedrooms are carpeted. Crown molding is found throughout the home and Plantation shutters cover all windows. From the foyer, you can see the living room, office/den, dining room, Carolina room and kitchen. The wide foyer leads directly into the living room complete with a fireplace surrounded by two built-in bookcases. Double French doors separate the office/den from the living room. An arched doorway divides the dining room and kitchen. The kitchen features staggered, 42' cabinets, Corian counter tops, stainless steel appliances and tile flooring. The Carolina room features high, vaulted ceilings and an upgraded ceiling fan in addition to overlooking the backyard and pool. The large master bedroom has a double tray ceiling and crown molding. The master bathroom features a garden tub, tiled walk-in shower, private toilet and large walk-in closet. Outside, you will find the backyard fully fenced, a retractable awning and in-ground pool. The backyard features mature landscaping to give the feel of a tropical oasis and the home backs up to woods. The sellers also added 3M film on the windows to protect from hurricanes and replaced the HVAC about 2 years ago.
Sale Info
Listing Date: 08-11-2016
Sold Date: 03-23-2017
Aprox Days on Market:
7 month(s), 11 day(s)
Listing Sold:
7 Year(s), 4 month(s), 28 day(s) ago
Asking Price: $355,000
Selling Price: $318,000
Price Difference:
Reduced By $17,000
Agriculture / Farm
Grazing Permits Blm: ,No,
Horse: No
Grazing Permits Forest Service: ,No,
Grazing Permits Private: ,No,
Irrigation Water Rights: ,No,
Farm Credit Service Incl: ,No,
Crops Included: ,No,
Association Fees / Info
Hoa Frequency: Monthly
Hoa Fees: 95
Hoa: 1
Hoa Includes: AssociationManagement, Pools, Trash
Community Features: Clubhouse, Pool, RecreationArea, TennisCourts
Assoc Amenities: Clubhouse, Pool, TennisCourts
Bathroom Info
Total Baths: 2.00
Fullbaths: 2
Bedroom Info
Beds: 3
Building Info
New Construction: No
Levels: One
Year Built: 2006
Mobile Home Remains: ,No,
Zoning: Res
Style: Traditional
Construction Materials: BrickVeneer, VinylSiding
Buyer Compensation
Exterior Features
Spa: No
Patio and Porch Features: FrontPorch, Patio
Pool Features: Association, Community, OutdoorPool
Foundation: Slab
Exterior Features: Fence, Pool, Patio
Financial
Lease Renewal Option: ,No,
Garage / Parking
Parking Capacity: 4
Garage: Yes
Carport: No
Parking Type: Attached, Garage, TwoCarGarage, GarageDoorOpener
Open Parking: No
Attached Garage: Yes
Garage Spaces: 2
Green / Env Info
Interior Features
Floor Cover: Carpet, Tile, Wood
Fireplace: Yes
Laundry Features: WasherHookup
Furnished: Unfurnished
Interior Features: Fireplace, SplitBedrooms, WindowTreatments, BreakfastBar, BedroomonMainLevel, BreakfastArea, EntranceFoyer, KitchenIsland, StainlessSteelAppliances
Appliances: Dishwasher, Disposal, Microwave, Range, Refrigerator, Dryer, Washer
Lot Info
Lease Considered: ,No,
Lease Assignable: ,No,
Acres: 0.00
Lot Size: 60x157x104x180
Land Lease: No
Lot Description: IrregularLot, OutsideCityLimits
Misc
Pool Private: No
Offer Compensation
Other School Info
Property Info
County: Georgetown
View: No
Senior Community: No
Stipulation of Sale: None
Property Sub Type Additional: Detached
Property Attached: No
Security Features: SmokeDetectors
Disclosures: CovenantsRestrictionsDisclosure,SellerDisclosure
Rent Control: No
Construction: Resale
Room Info
Basement: ,No,
Sold Info
Sold Date: 2017-03-23T00:00:00
Sqft Info
Building Sqft: 2901
Sqft: 2401
Tax Info
Tax Legal Description: Lot 391
Unit Info
Utilities / Hvac
Heating: Central, Electric
Cooling: CentralAir
Electric On Property: No
Cooling: Yes
Utilities Available: CableAvailable, ElectricityAvailable, PhoneAvailable, SewerAvailable, UndergroundUtilities, WaterAvailable
Heating: Yes
Water Source: Public
Waterfront / Water
Waterfront: No
Directions
From Hwy. 707, turn on to Prince Creek Parkway. Take a left into the first entrance into Linksbrook (Grovecrest Drive). Turn left on Longcreek Drive. Turn left on Saltwind Loop. Home will be on the left.Courtesy of Palmetto Coastal Homes


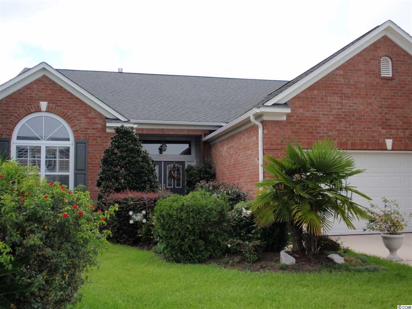
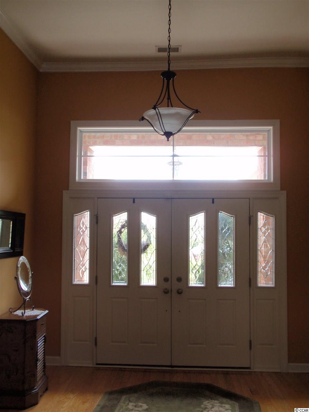
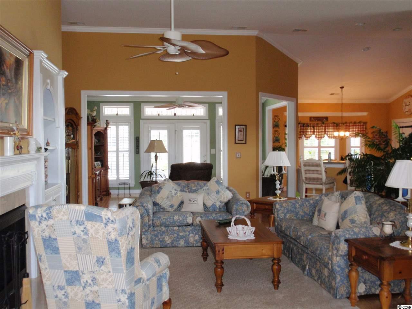
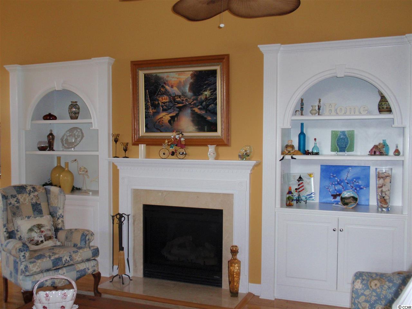
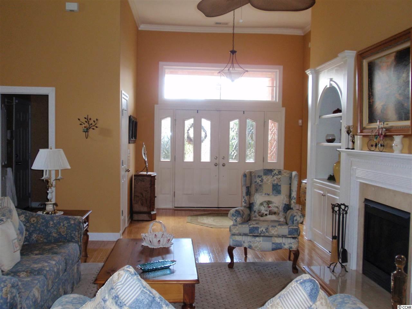
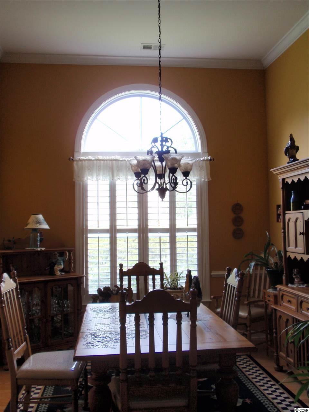
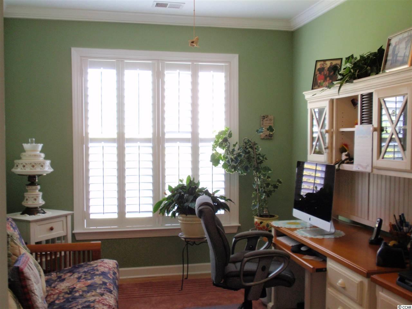
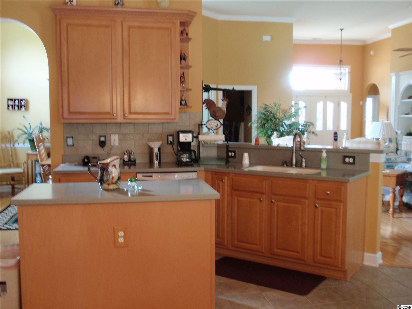
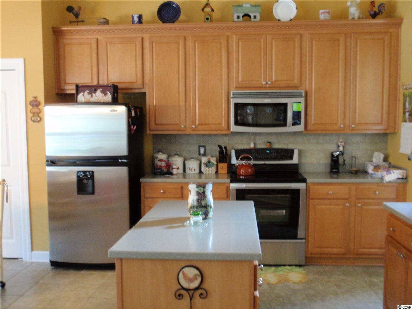
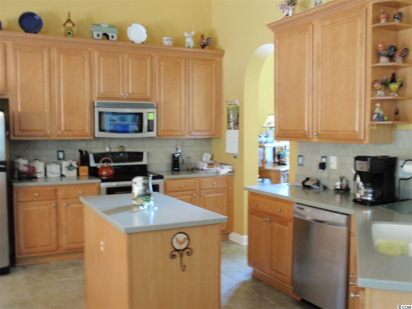
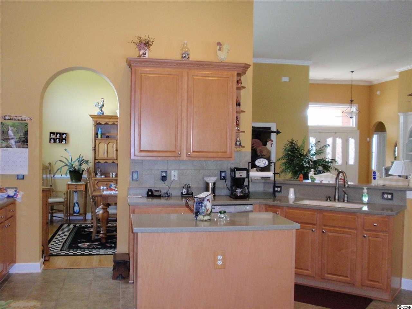
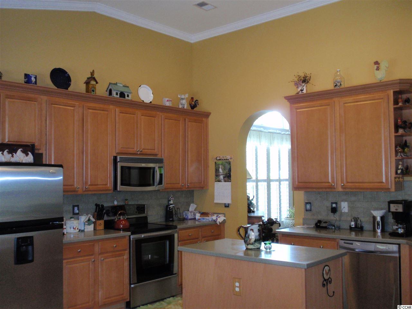
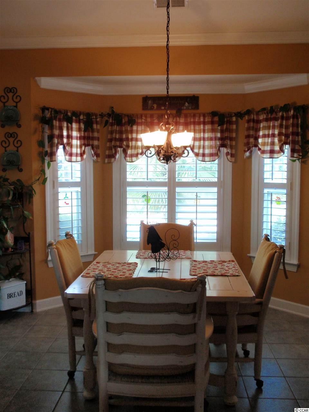
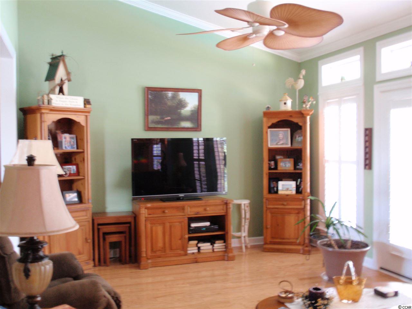
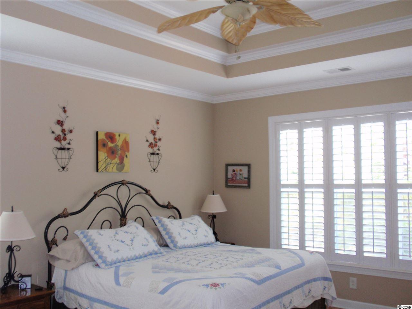
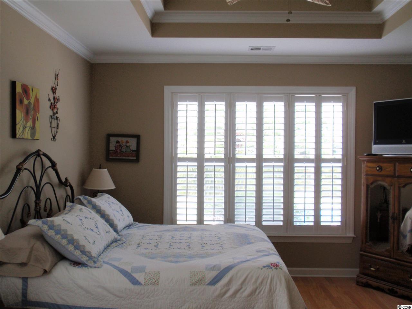
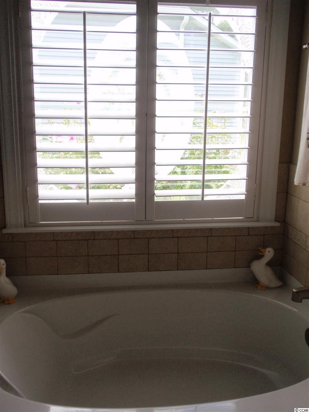
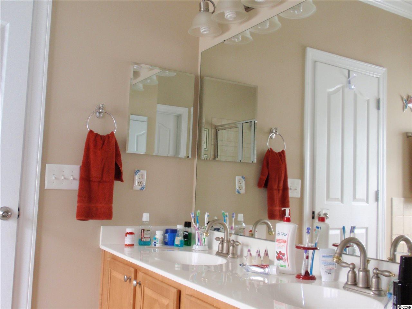
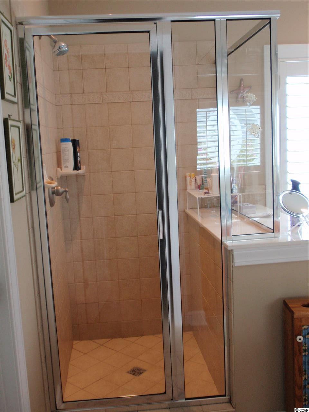
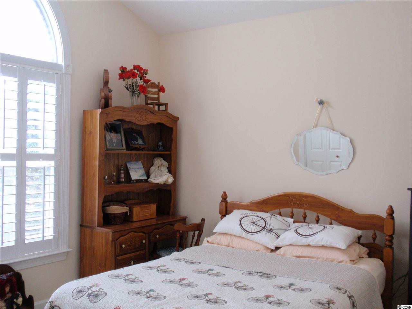
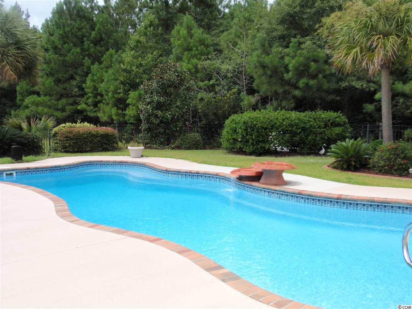
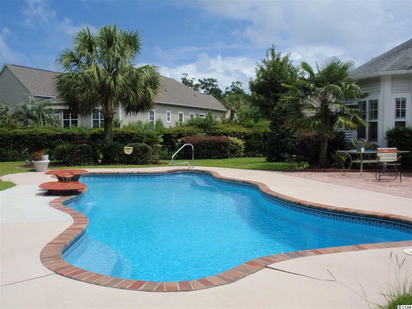
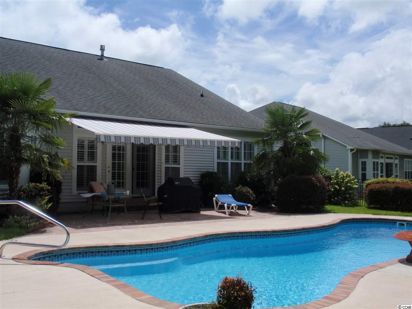
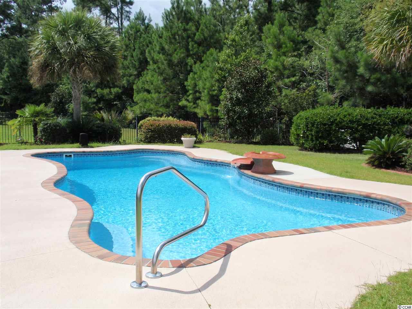
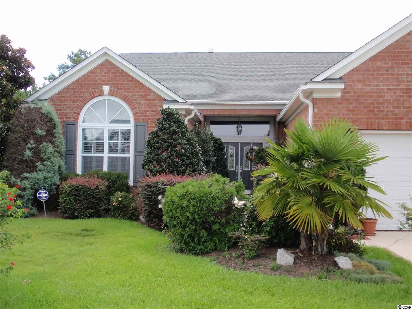
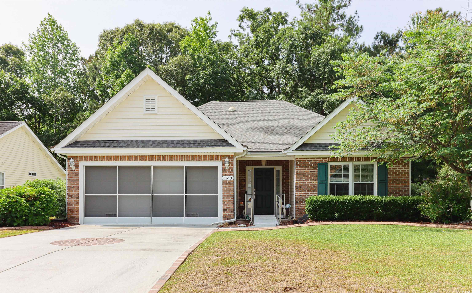
 MLS# 2417444
MLS# 2417444 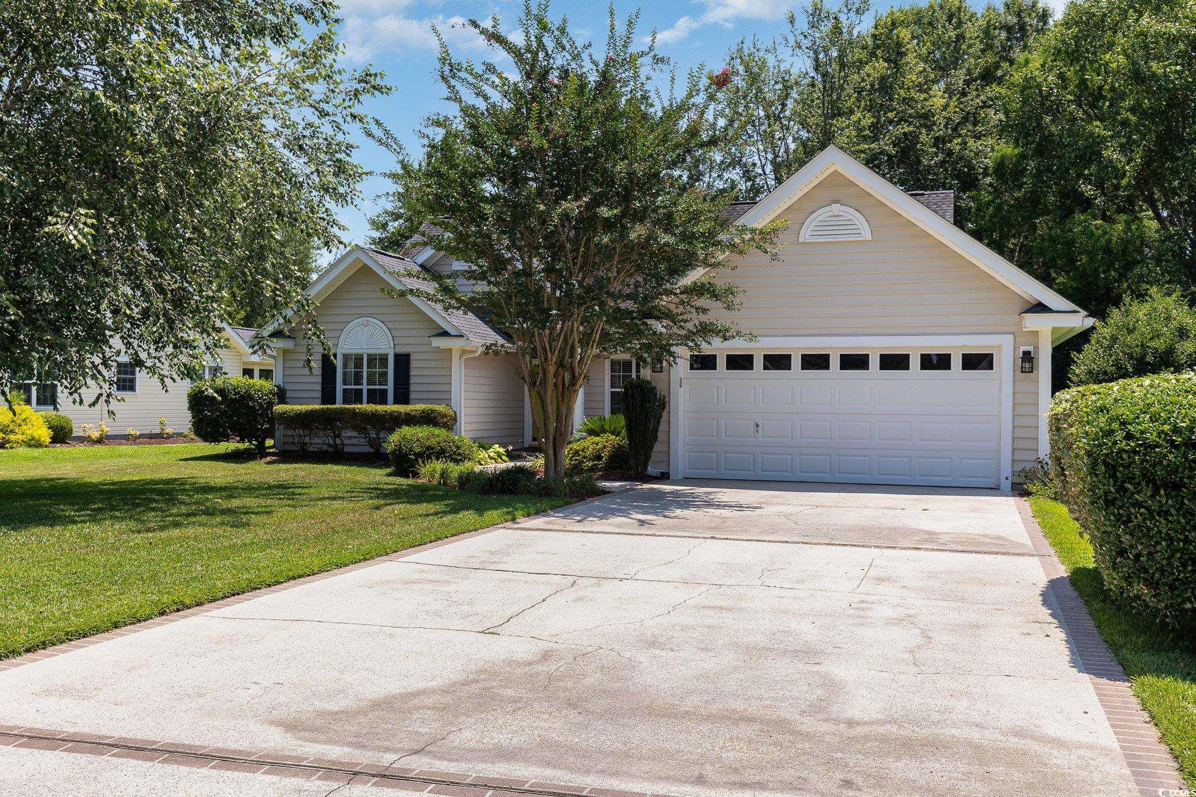
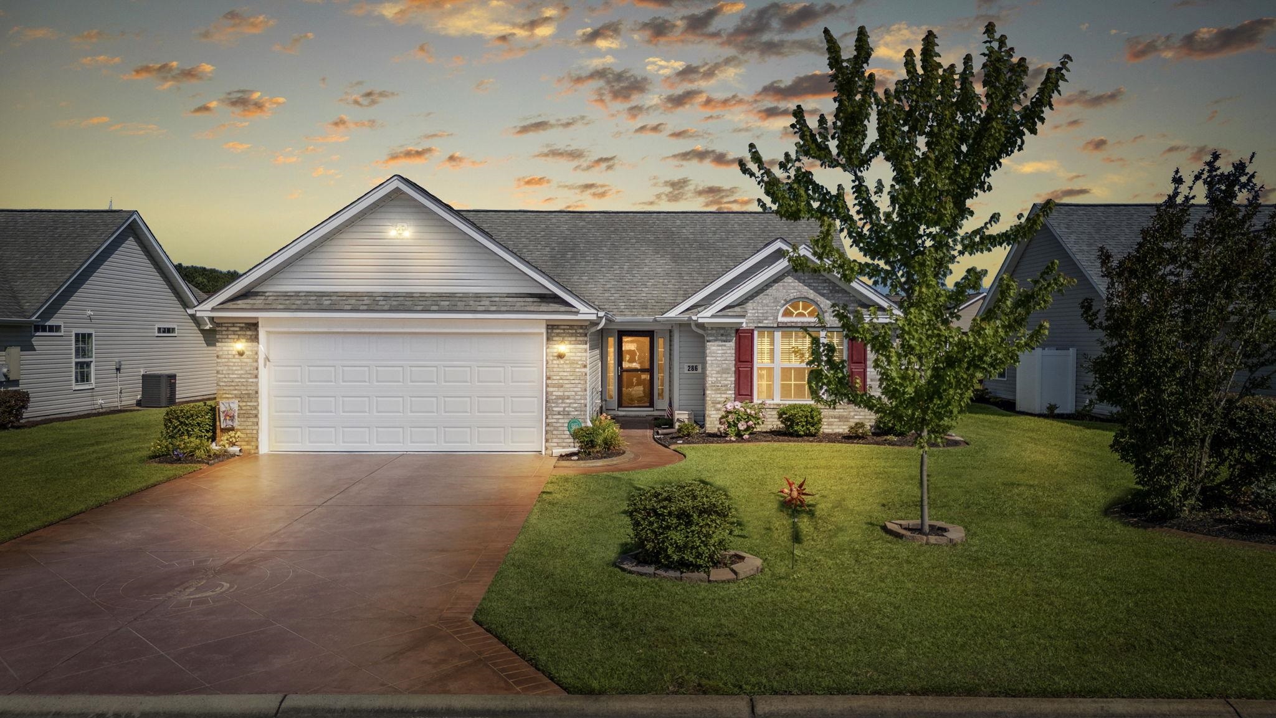
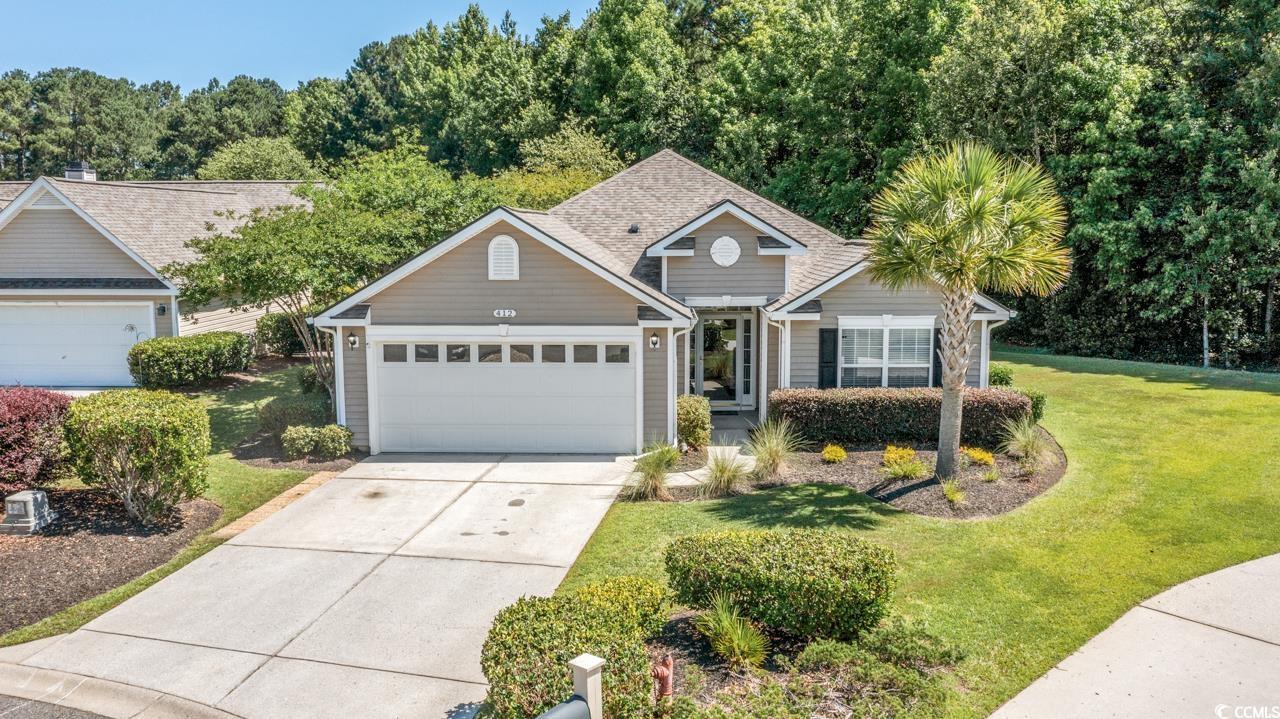
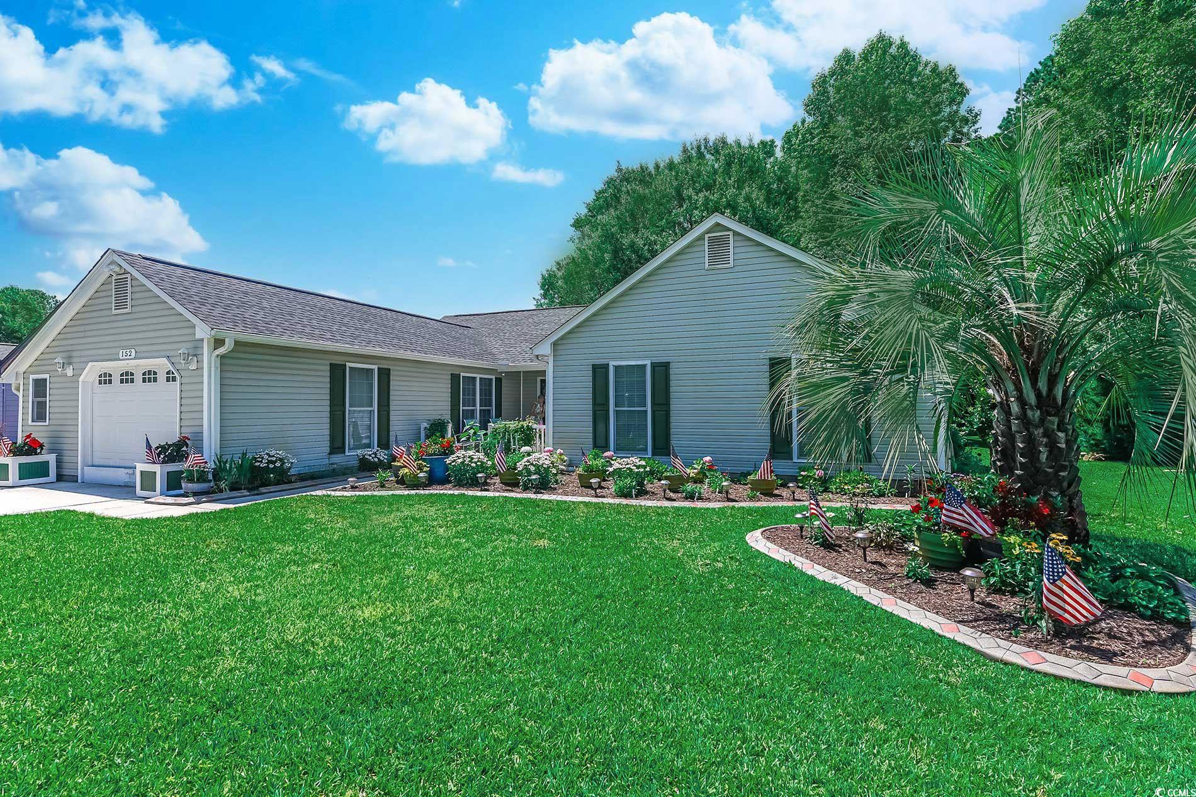
 Provided courtesy of © Copyright 2024 Coastal Carolinas Multiple Listing Service, Inc.®. Information Deemed Reliable but Not Guaranteed. © Copyright 2024 Coastal Carolinas Multiple Listing Service, Inc.® MLS. All rights reserved. Information is provided exclusively for consumers’ personal, non-commercial use,
that it may not be used for any purpose other than to identify prospective properties consumers may be interested in purchasing.
Images related to data from the MLS is the sole property of the MLS and not the responsibility of the owner of this website.
Provided courtesy of © Copyright 2024 Coastal Carolinas Multiple Listing Service, Inc.®. Information Deemed Reliable but Not Guaranteed. © Copyright 2024 Coastal Carolinas Multiple Listing Service, Inc.® MLS. All rights reserved. Information is provided exclusively for consumers’ personal, non-commercial use,
that it may not be used for any purpose other than to identify prospective properties consumers may be interested in purchasing.
Images related to data from the MLS is the sole property of the MLS and not the responsibility of the owner of this website.