Myrtle Beach, SC 29588
- 3Beds
- 2Full Baths
- N/AHalf Baths
- 1,475SqFt
- 2005Year Built
- 0.19Acres
- MLS# 2423793
- Residential
- Detached
- Active
- Approx Time on MarketN/A
- AreaMyrtle Beach Area--South of 544 & West of 17 Bypass M.i. Horry County
- CountyHorry
- Subdivision Myrtle Beach Golf & Yacht Club-The Gardens At Heron Point
Overview
Move-in ready 3 bedroom, 2 bath home with 2 car garage in the gated Gardens of Heron Point section of the Myrtle Beach Golf & Yacht Club. Updated with new HVAC (July 2024), new roof and LVP floors (2022), new water heater (2021), freshly painted interior, outside shutters and front door (October 2024) and tile for covered porch (2023). Open floor plan with light colored LVP flooring in most areas, vaulted ceilings and arched doorways make this bright and cheery home appear larger than it is, and the soothing color of the custom painted walls will make you feel right at home. Spacious living room with vaulted ceiling, fan and attractive LVP flooring opens to the kitchen, dining area and Carolina Room. An arched doorway from the living room leads to the Carolina Room with windows all around, LVP flooring and a door to the covered porch. This is sure to be one of your favorite places to relax or read an enjoyable book. Kitchen with lots of cabinet space, white appliances, laminate countertops, breakfast bar with pendant lights and pantry. Smooth ceilings throughout the house. Pretty dining area with large window overlooking the private and wooded backyard. Separate laundry room with shelving and washer and dryer that convey. Large master or primary bedroom with vaulted ceiling, LVP flooring, ceiling fan, spacious walk-in closet and large Palladium window overlooking the front yard with palm tree. Primary bath with a vanity and 5-foot walk-in shower with seat. Split bedroom plan with two good sized guest bedrooms featuring ceiling fans and LVP flooring. Guest bath with shower and tub, linen closet and window. A door from the Carolina Room leads to a 15x8 covered porch with ceiling fan and tile flooring overlooking the backyard. What a great spot for grilling, entertaining and building memories with family and friends or just relaxing and enjoying nature at its best. Attached 2-car garage with stairs leading to floored storage in attic. Lovingly maintained home in community that has something for everyone! 24-hour security gate, a community pool, clubhouse, tennis courts, basketball, shuffleboard, RV/boat storage. Boating enthusiasts are sure to enjoy access to the Intracoastal Waterway at both a public boat landing and a private marina a few miles away. Conveniently located just south of Myrtle Beach and just minutes from our outstanding beaches, golf courses, hospital, restaurants, Huntington Beach State Park, Brookgreen Gardens and the Murrells Inlet Marshwalk. Call for an appointment to see. You will not be disappointed! Square footage is approximate and not guaranteed. Buyer is responsible for verification.
Agriculture / Farm
Grazing Permits Blm: ,No,
Horse: No
Grazing Permits Forest Service: ,No,
Grazing Permits Private: ,No,
Irrigation Water Rights: ,No,
Farm Credit Service Incl: ,No,
Crops Included: ,No,
Association Fees / Info
Hoa Frequency: Monthly
Hoa Fees: 95
Hoa: 1
Hoa Includes: CommonAreas, Pools, RecreationFacilities, Security, Trash
Community Features: Clubhouse, Gated, RecreationArea, TennisCourts, LongTermRentalAllowed, Pool
Assoc Amenities: Clubhouse, Gated, PetRestrictions, TennisCourts
Bathroom Info
Total Baths: 2.00
Fullbaths: 2
Room Dimensions
Bedroom2: 10x10
Bedroom3: 11x10
DiningRoom: 9x11
GreatRoom: 9x15 CR
Kitchen: 10x9
LivingRoom: 17x17
PrimaryBedroom: 14x12
Room Level
Bedroom2: First
Bedroom3: First
PrimaryBedroom: First
Room Features
FamilyRoom: CeilingFans
Kitchen: BreakfastBar, Pantry
LivingRoom: CeilingFans, VaultedCeilings
Other: BedroomOnMainLevel
PrimaryBathroom: SeparateShower
PrimaryBedroom: CeilingFans, MainLevelMaster, VaultedCeilings, WalkInClosets
Bedroom Info
Beds: 3
Building Info
New Construction: No
Levels: One
Year Built: 2005
Mobile Home Remains: ,No,
Zoning: RES
Style: Ranch
Construction Materials: VinylSiding
Buyer Compensation
Exterior Features
Spa: No
Patio and Porch Features: RearPorch
Pool Features: Community, OutdoorPool
Foundation: Slab
Exterior Features: Porch
Financial
Lease Renewal Option: ,No,
Garage / Parking
Parking Capacity: 6
Garage: Yes
Carport: No
Parking Type: Attached, Garage, TwoCarGarage, GarageDoorOpener
Open Parking: No
Attached Garage: Yes
Garage Spaces: 2
Green / Env Info
Interior Features
Floor Cover: LuxuryVinyl, LuxuryVinylPlank, Vinyl
Fireplace: No
Furnished: Unfurnished
Interior Features: Attic, PermanentAtticStairs, SplitBedrooms, WindowTreatments, BreakfastBar, BedroomOnMainLevel
Appliances: Dishwasher, Disposal, Microwave, Range, Refrigerator, Dryer, Washer
Lot Info
Lease Considered: ,No,
Lease Assignable: ,No,
Acres: 0.19
Lot Size: 55x144x54x156
Land Lease: No
Lot Description: OutsideCityLimits, Rectangular
Misc
Pool Private: No
Pets Allowed: OwnerOnly, Yes
Offer Compensation
Other School Info
Property Info
County: Horry
View: No
Senior Community: No
Stipulation of Sale: None
Habitable Residence: ,No,
Property Sub Type Additional: Detached
Property Attached: No
Security Features: GatedCommunity, SmokeDetectors
Disclosures: CovenantsRestrictionsDisclosure
Rent Control: No
Construction: Resale
Room Info
Basement: ,No,
Sold Info
Sqft Info
Building Sqft: 2015
Living Area Source: Estimated
Sqft: 1475
Tax Info
Unit Info
Utilities / Hvac
Heating: Central, Electric
Cooling: CentralAir
Electric On Property: No
Cooling: Yes
Utilities Available: CableAvailable, ElectricityAvailable, PhoneAvailable, SewerAvailable, UndergroundUtilities, WaterAvailable
Heating: Yes
Water Source: Public
Waterfront / Water
Waterfront: No
Schools
Elem: Saint James Elementary School
Middle: Saint James Middle School
High: Saint James High School
Directions
From intersection of Highway 707 and Bay Road, travel 0.9 miles on Bay Road before turning left into the Myrtle Beach Golf & Yacht Club. Please stop at gate and provide security officer with a business card and the address of the home. After passing through the gate, take the first left onto Royal Pine Drive. The house will be on your left.Courtesy of Realty One Group Docksidesouth


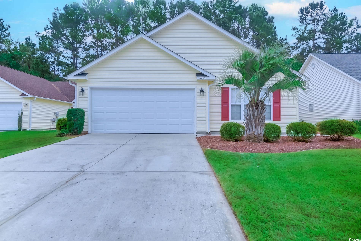
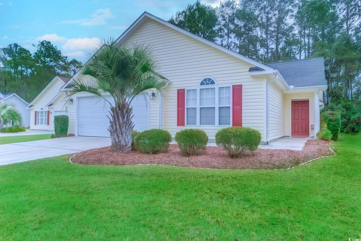
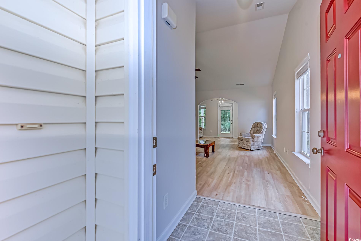
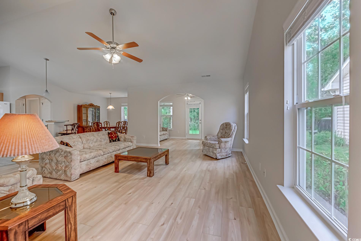
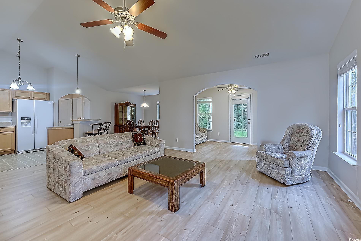
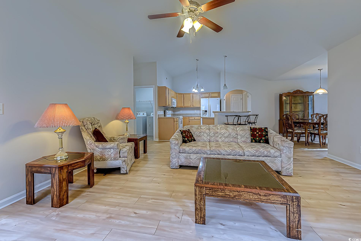
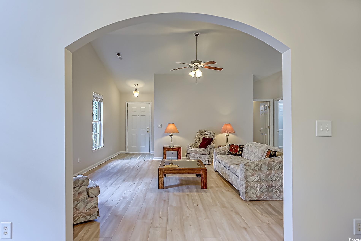
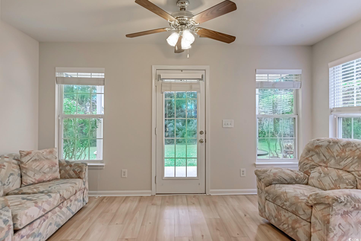
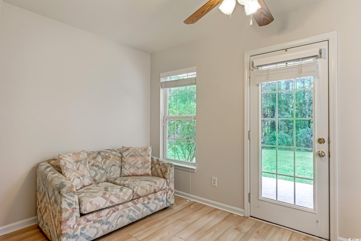
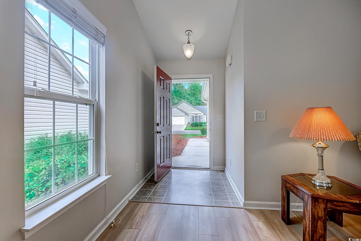
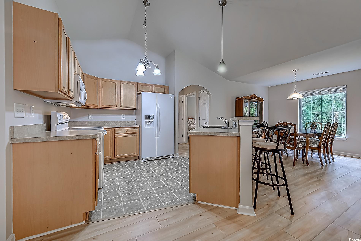
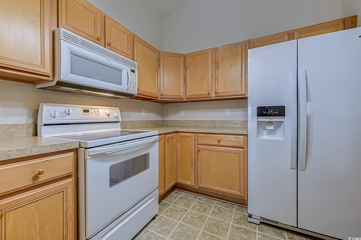
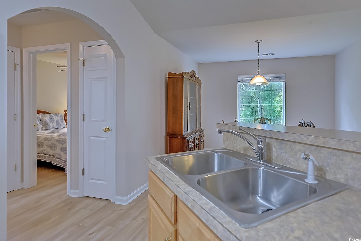
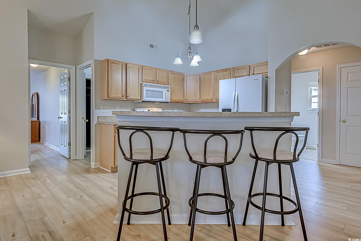
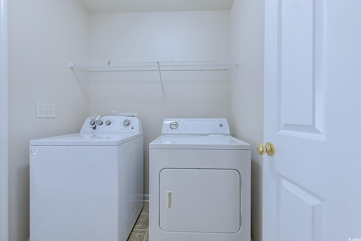
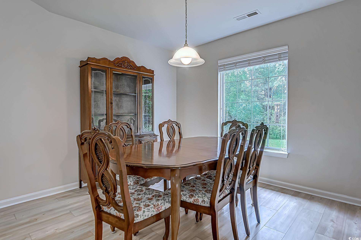
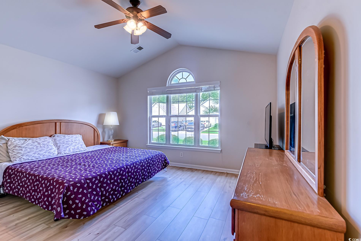
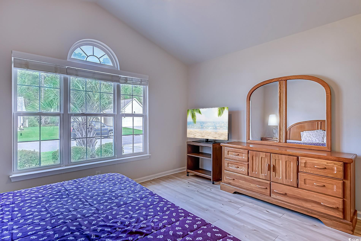
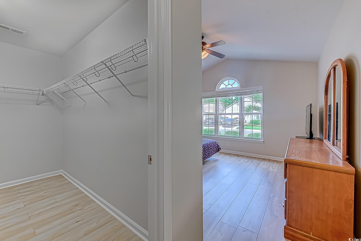
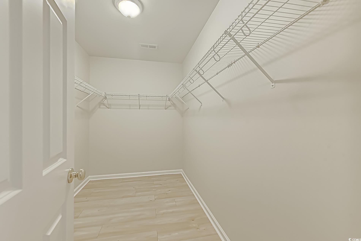
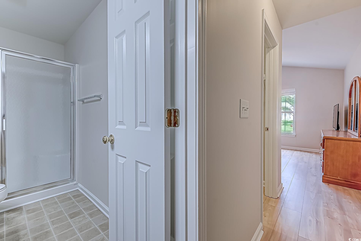
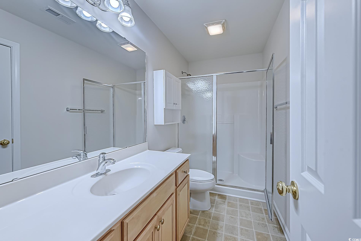
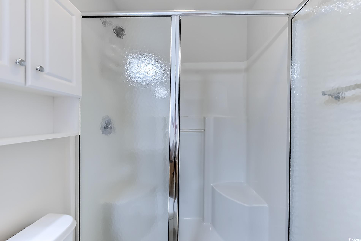
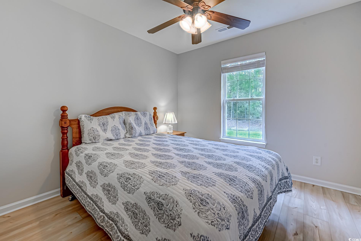
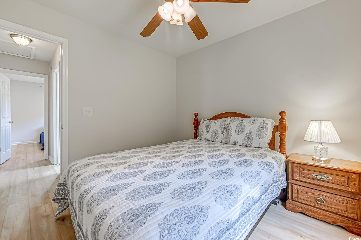
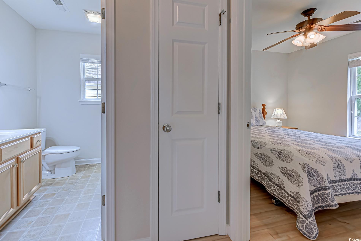
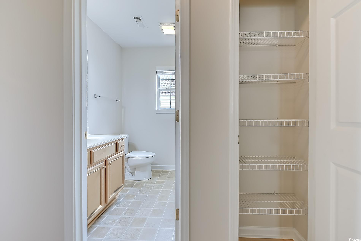
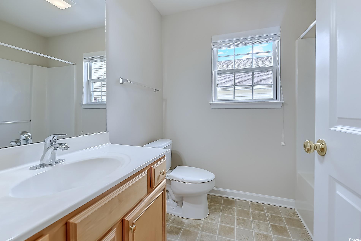
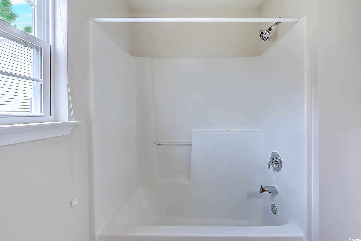
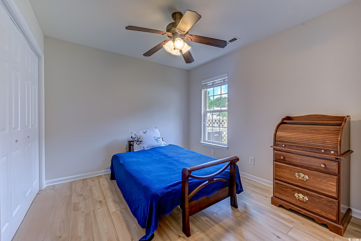
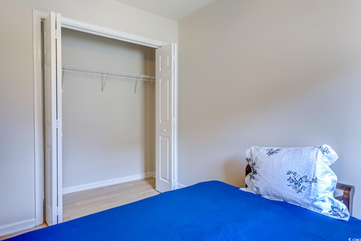
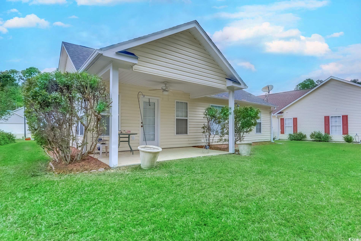
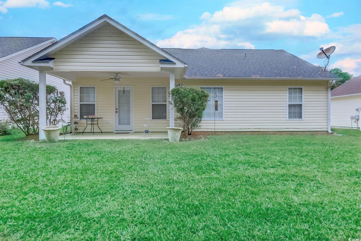
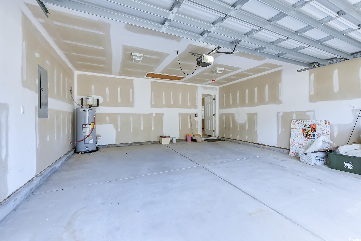
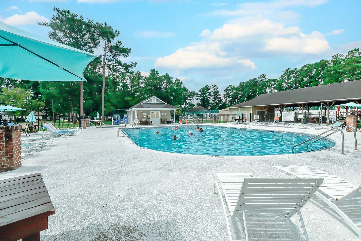
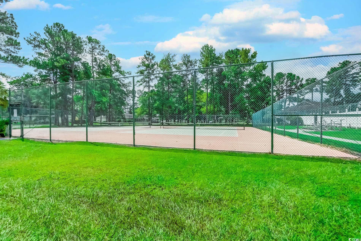
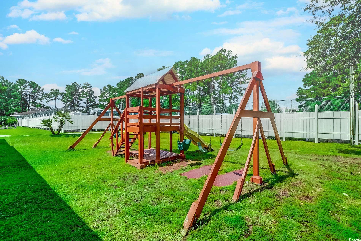
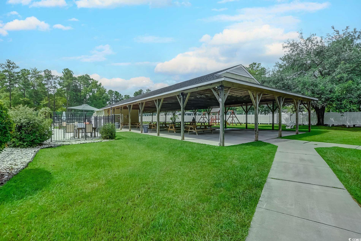
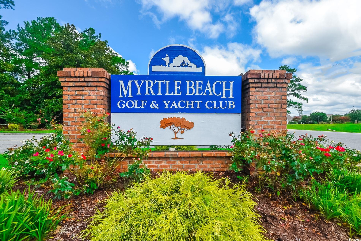
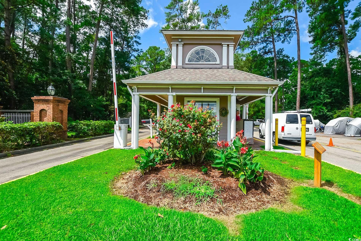
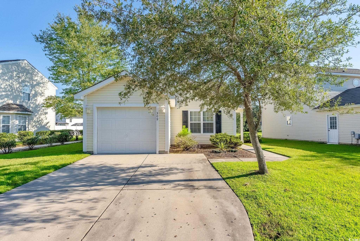
 MLS# 2423815
MLS# 2423815 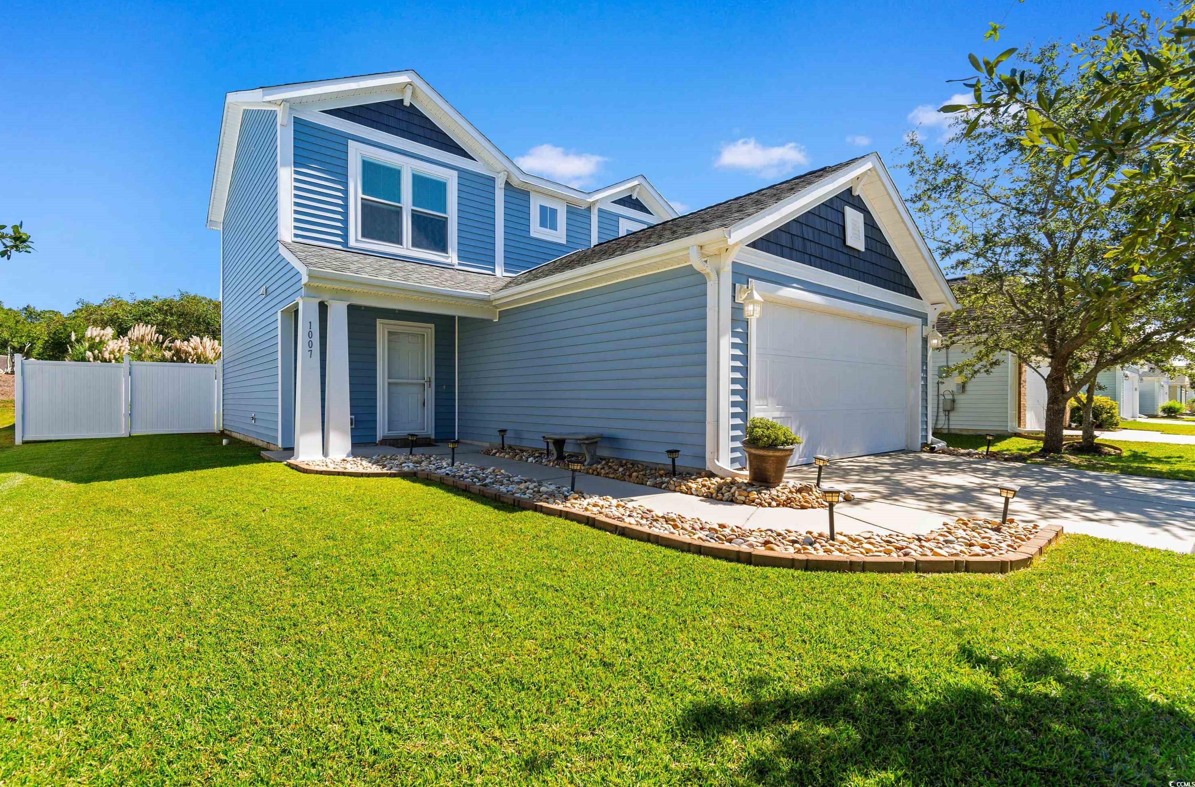
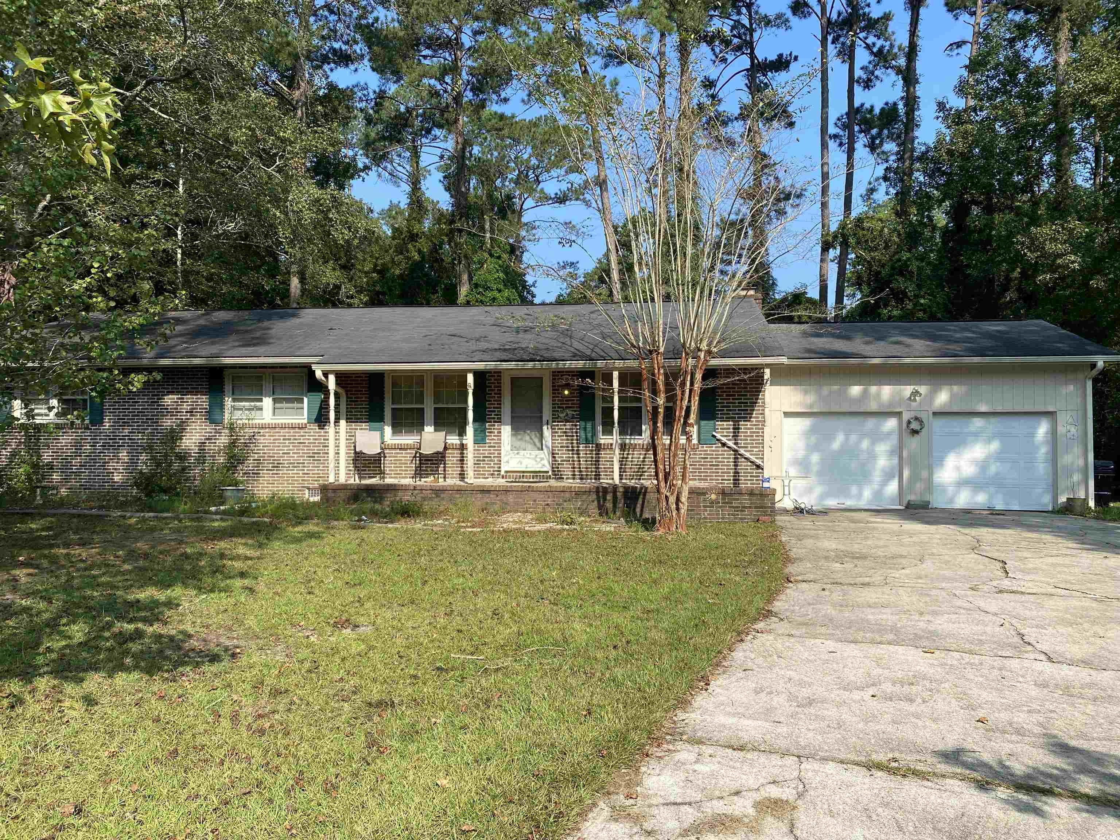
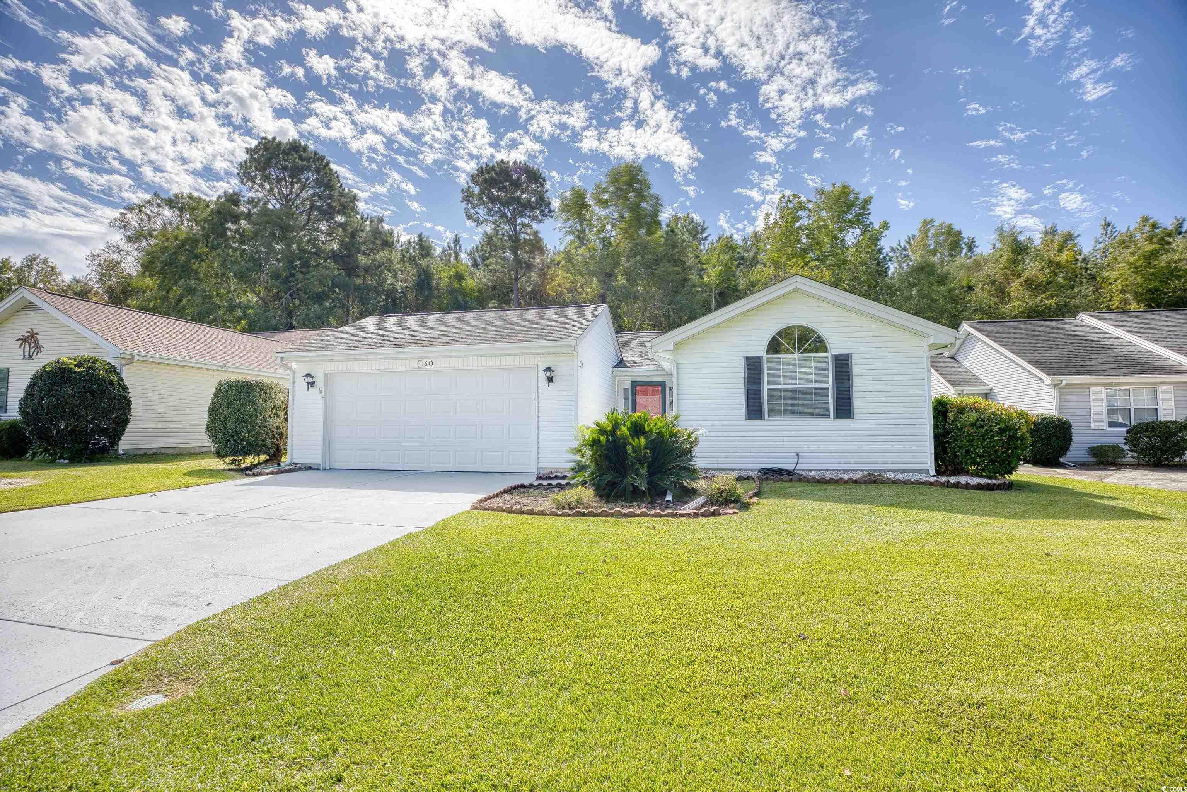
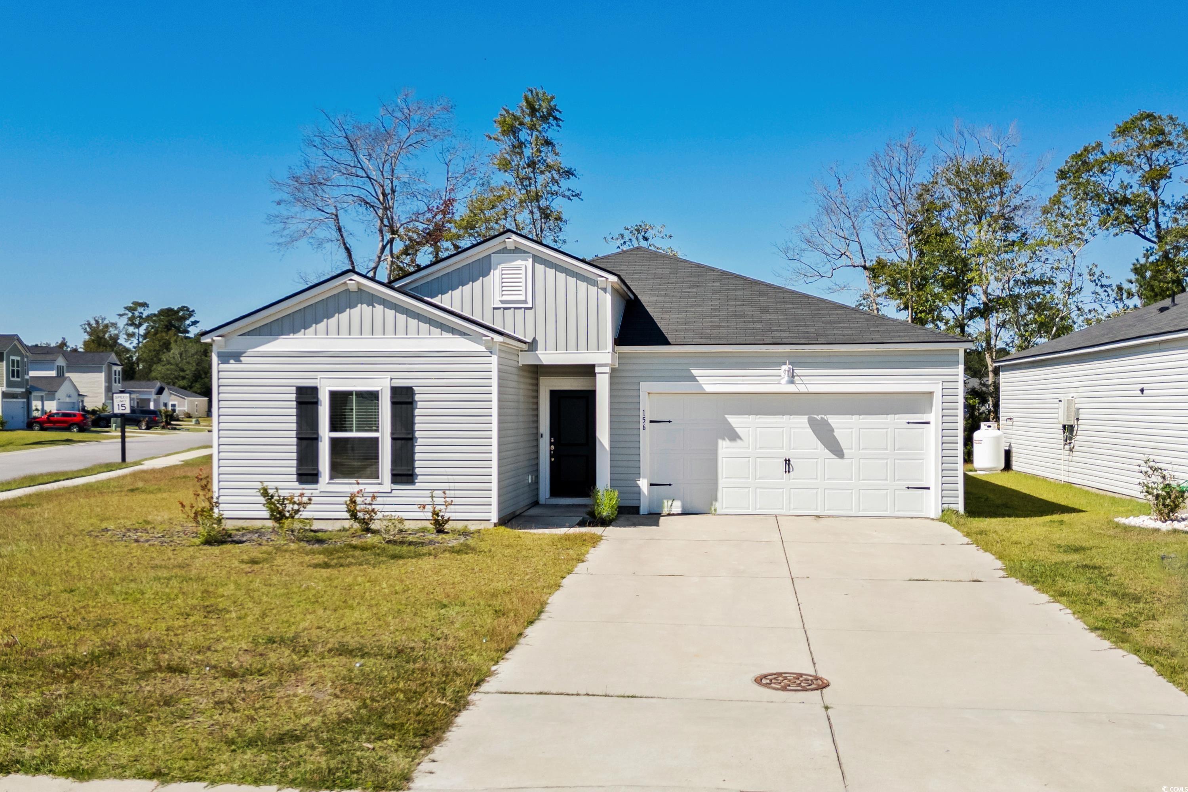
 Provided courtesy of © Copyright 2024 Coastal Carolinas Multiple Listing Service, Inc.®. Information Deemed Reliable but Not Guaranteed. © Copyright 2024 Coastal Carolinas Multiple Listing Service, Inc.® MLS. All rights reserved. Information is provided exclusively for consumers’ personal, non-commercial use,
that it may not be used for any purpose other than to identify prospective properties consumers may be interested in purchasing.
Images related to data from the MLS is the sole property of the MLS and not the responsibility of the owner of this website.
Provided courtesy of © Copyright 2024 Coastal Carolinas Multiple Listing Service, Inc.®. Information Deemed Reliable but Not Guaranteed. © Copyright 2024 Coastal Carolinas Multiple Listing Service, Inc.® MLS. All rights reserved. Information is provided exclusively for consumers’ personal, non-commercial use,
that it may not be used for any purpose other than to identify prospective properties consumers may be interested in purchasing.
Images related to data from the MLS is the sole property of the MLS and not the responsibility of the owner of this website.