Ocean Isle Beach, NC 28469
- 3Beds
- 2Full Baths
- N/AHalf Baths
- 1,518SqFt
- 2020Year Built
- 0.00Acres
- MLS# 2413232
- Residential
- Townhouse
- Sold
- Approx Time on Market3 months, 2 days
- AreaNorth Carolina
- CountyBrunswick
- Subdivision Cameron Woods
Overview
Luxurious Former Model Townhome with Upgrades Galore! This meticulously maintained former model townhome offers a blend of elegance and comfort, boasting numerous upgrades and a prime location. Single-story, Side Entry End-Unit: Enjoy privacy and convenience in this spacious end-unit townhome with a single-story layout. Open floor plan: with extra light from additional windows and enhanced by a vaulted ceiling and LED lighting. The kitchen is an entertaining delight, featuring granite countertops, stainless steel appliances, staggered cabinets with under-cabinet lighting, a large pantry, and an expansive island with seating. The master suite is a sanctuary with tray ceilings, ample natural light, a walk-in closet, and a luxurious en-suite bathroom complete with granite countertops, double sink vanity, and a walk-in tiled shower. Relax or entertain in style on your private screened patio, overlooking serene woods and complemented by an additional patio area. Convenient features include a two-car garage with a new sink and pull-down stairs for attic storage. Enjoy worry-free living with the HOA maintaining the exterior, including lawn care and pest control. Residents of Cameron Woods enjoy access to a fitness center, pickleball courts, and a sparkling pool all for a low HOA fees. Ideally situated between Ocean Isle Beach and Sunset Beach, with quick access to dining, shopping, and recreational activities. This townhome offers the perfect blend of luxury, convenience, and a vibrant community lifestyle. Dont miss your opportunity to own this exceptional property!
Sale Info
Listing Date: 05-10-2024
Sold Date: 08-13-2024
Aprox Days on Market:
3 month(s), 2 day(s)
Listing Sold:
1 month(s), 29 day(s) ago
Asking Price: $314,900
Selling Price: $310,000
Price Difference:
Reduced By $4,900
Agriculture / Farm
Grazing Permits Blm: ,No,
Horse: No
Grazing Permits Forest Service: ,No,
Grazing Permits Private: ,No,
Irrigation Water Rights: ,No,
Farm Credit Service Incl: ,No,
Crops Included: ,No,
Association Fees / Info
Hoa Frequency: Monthly
Hoa Fees: 220
Hoa: 1
Hoa Includes: AssociationManagement, CommonAreas, Insurance, MaintenanceGrounds, PestControl, Pools, RecreationFacilities
Community Features: Clubhouse, RecreationArea, LongTermRentalAllowed, Pool
Assoc Amenities: Clubhouse, MaintenanceGrounds
Bathroom Info
Total Baths: 2.00
Fullbaths: 2
Bedroom Info
Beds: 3
Building Info
New Construction: No
Levels: One
Year Built: 2020
Structure Type: Townhouse
Mobile Home Remains: ,No,
Zoning: CO-R-7500
Common Walls: EndUnit
Construction Materials: VinylSiding
Entry Level: 1
Buyer Compensation
Exterior Features
Spa: No
Patio and Porch Features: Porch, Screened
Pool Features: Community, OutdoorPool
Foundation: Slab
Exterior Features: SprinklerIrrigation
Financial
Lease Renewal Option: ,No,
Garage / Parking
Garage: Yes
Carport: No
Parking Type: TwoCarGarage, Private, GarageDoorOpener
Open Parking: No
Attached Garage: No
Garage Spaces: 2
Green / Env Info
Interior Features
Floor Cover: Carpet, Tile, Vinyl
Door Features: StormDoors
Fireplace: No
Laundry Features: WasherHookup
Furnished: Unfurnished
Interior Features: EntranceFoyer, WindowTreatments, KitchenIsland, StainlessSteelAppliances, SolidSurfaceCounters
Appliances: Dishwasher, Disposal, Microwave, Range, Refrigerator, Dryer, Washer
Lot Info
Lease Considered: ,No,
Lease Assignable: ,No,
Acres: 0.00
Lot Size: .138
Land Lease: No
Lot Description: OutsideCityLimits, Rectangular
Misc
Pool Private: No
Offer Compensation
Other School Info
Property Info
County: Brunswick
View: No
Senior Community: No
Stipulation of Sale: None
Habitable Residence: ,No,
Property Sub Type Additional: Townhouse
Property Attached: No
Security Features: SmokeDetectors
Disclosures: CovenantsRestrictionsDisclosure
Rent Control: No
Room Info
Basement: ,No,
Sold Info
Sold Date: 2024-08-13T00:00:00
Sqft Info
Building Sqft: 2044
Living Area Source: Other
Sqft: 1518
Tax Info
Unit Info
Unit: 5D
Utilities / Hvac
Heating: Central, Electric, ForcedAir
Cooling: CentralAir
Electric On Property: No
Cooling: Yes
Utilities Available: CableAvailable, ElectricityAvailable, SewerAvailable, UndergroundUtilities, WaterAvailable
Heating: Yes
Water Source: Public
Waterfront / Water
Waterfront: No
Directions
From Old Georgetown Rd, Turn onto Jenrette, make right onto Burcham and left onto Green Fennel, House will be on the right.Courtesy of Re/max At The Beach


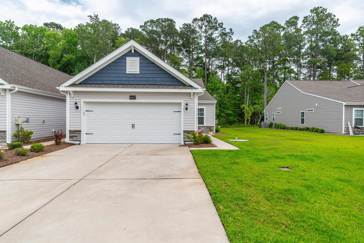
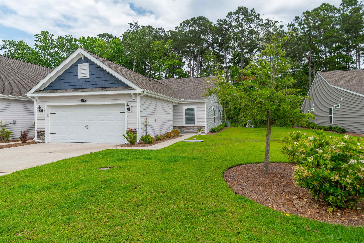
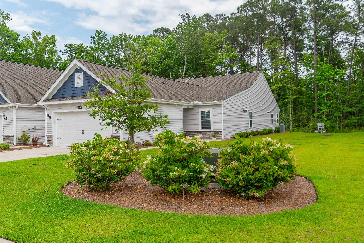
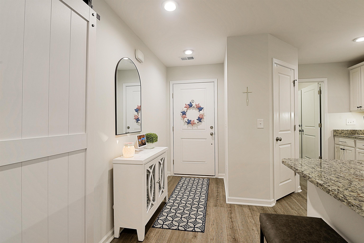
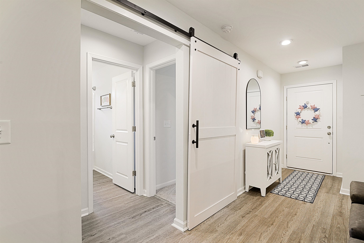
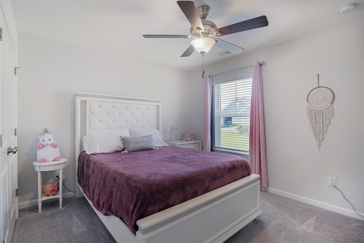
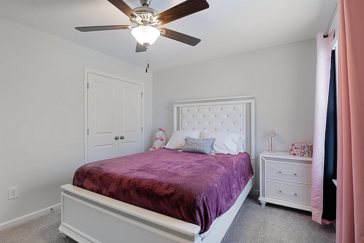
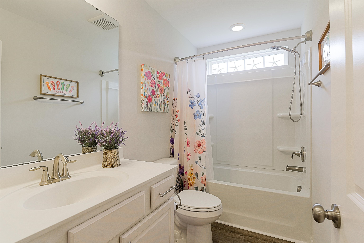
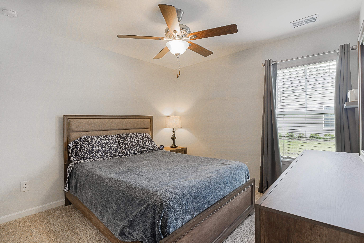
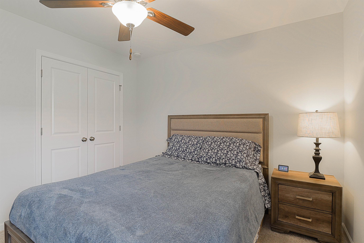
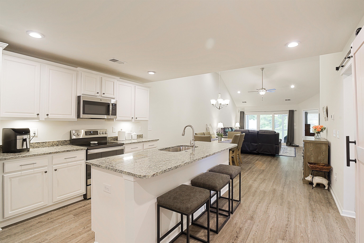
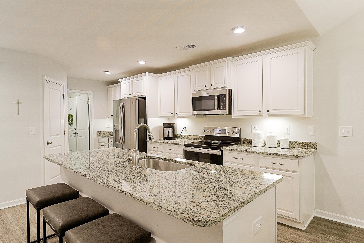
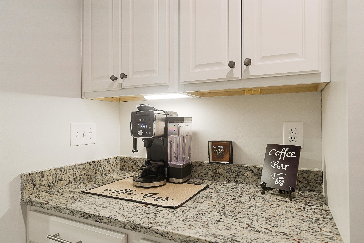
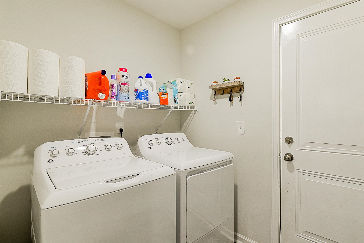
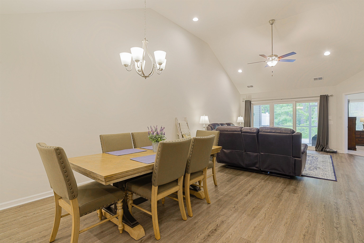
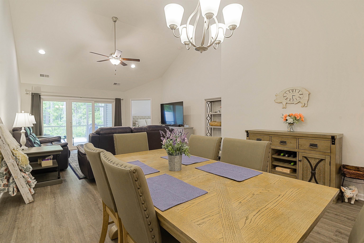
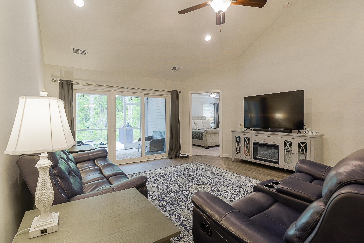
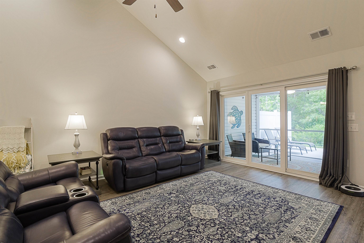
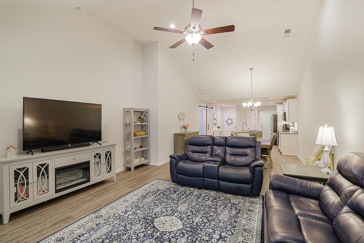
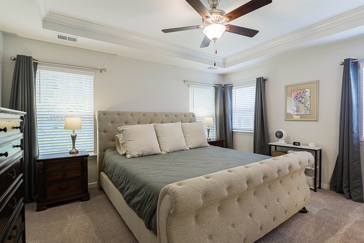
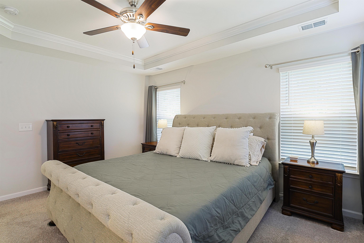
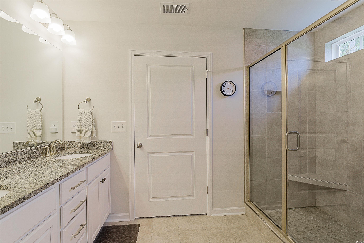
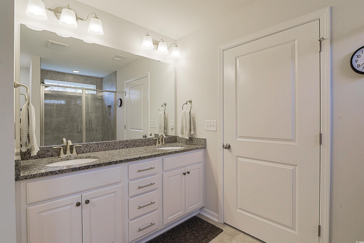
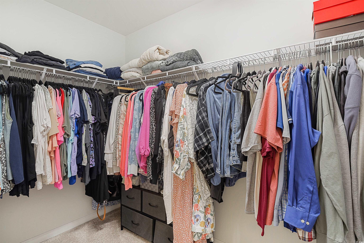
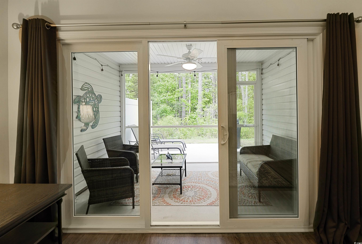
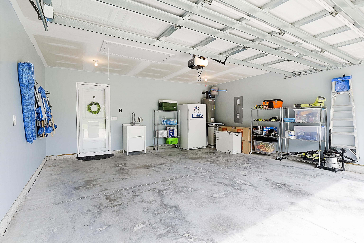
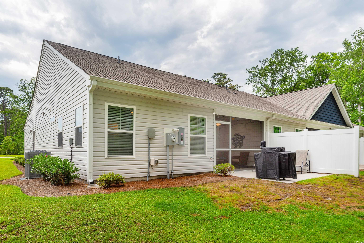
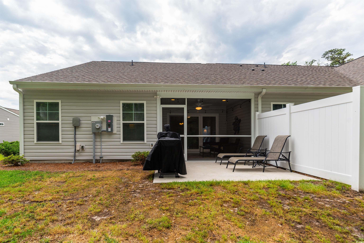
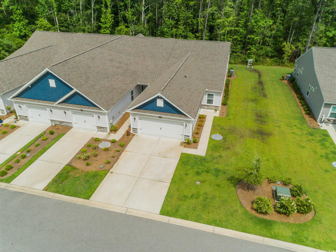
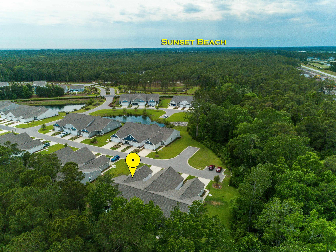
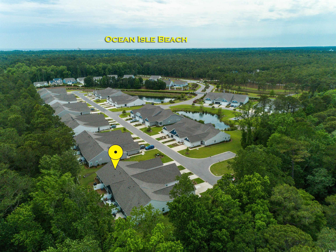
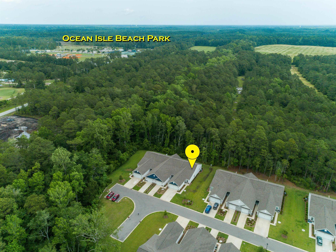
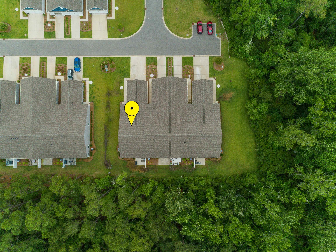
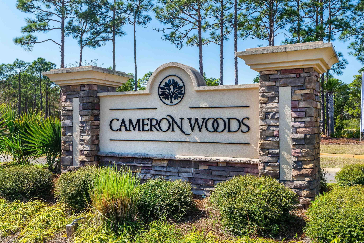
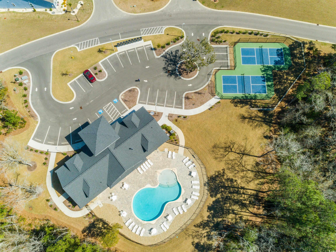
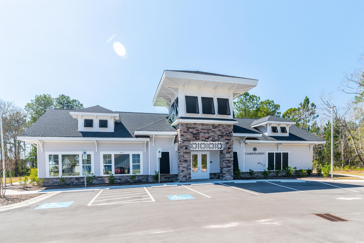
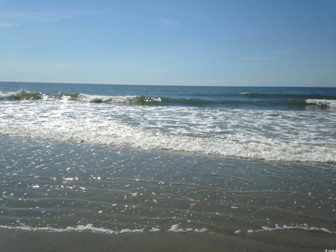
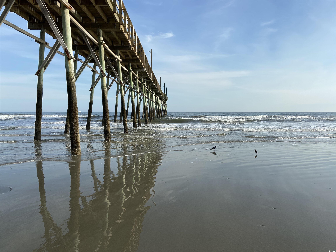
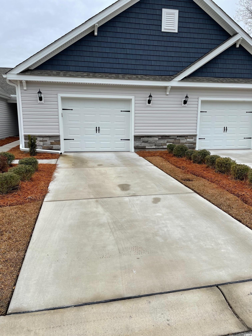
 MLS# 2203778
MLS# 2203778  Provided courtesy of © Copyright 2024 Coastal Carolinas Multiple Listing Service, Inc.®. Information Deemed Reliable but Not Guaranteed. © Copyright 2024 Coastal Carolinas Multiple Listing Service, Inc.® MLS. All rights reserved. Information is provided exclusively for consumers’ personal, non-commercial use,
that it may not be used for any purpose other than to identify prospective properties consumers may be interested in purchasing.
Images related to data from the MLS is the sole property of the MLS and not the responsibility of the owner of this website.
Provided courtesy of © Copyright 2024 Coastal Carolinas Multiple Listing Service, Inc.®. Information Deemed Reliable but Not Guaranteed. © Copyright 2024 Coastal Carolinas Multiple Listing Service, Inc.® MLS. All rights reserved. Information is provided exclusively for consumers’ personal, non-commercial use,
that it may not be used for any purpose other than to identify prospective properties consumers may be interested in purchasing.
Images related to data from the MLS is the sole property of the MLS and not the responsibility of the owner of this website.