Myrtle Beach, SC 29572
- 2Beds
- 2Full Baths
- N/AHalf Baths
- 1,775SqFt
- 2019Year Built
- 0.14Acres
- MLS# 2110284
- Residential
- Detached
- Sold
- Approx Time on Market2 months, 18 days
- AreaMyrtle Beach Area--79th Ave N To Dunes Cove
- CountyHorry
- SubdivisionGrande Dunes - Del Webb
Overview
This better than new Abbeyville Floor Plan is in immaculate condition and shows just like a model. Located in the highly sought after Del Webb Community, this home is truly move in ready and includes many upgrades. You will immediately notice the functional, open concept and perfect amount of natural light that shines throughout the home. The gas fireplace and Shiplap accent walls give the living room both a cozy & modern feel. Kitchen includes a gas stove, large island with beautiful updated pendant lighting, gorgeous granite counter tops, and pantry. Combined with a spacious but open living room, this home is perfect for entertaining. Additional upgrades include a gorgeous Carolina Room making this the perfect southern home. Flex room features french doors, Shiplap accent wall and can be used as an office, den or 3rd bedroom. Owners Suite includes a beautiful master bathroom with a floor to ceiling tile shower, extended double vanity, and large walk in closet. The Abbeyville features a split floor plan, giving you & your guests plenty of privacy during family & friend visits. This floor plan also boasts an ample amount of storage space. This tastefully styled, turnkey home has been meticulously maintained and can be yours without all the hassles of building from the ground up. As prices to build are at an all time high and continue to rise, it would be impossible to duplicate this home at this price! Living in Del Webb means living your life to the fullest. HOA includes full yard maintenance to give you more time to enjoy the good life. Onsite amenity and recreation center features a resort style pool center, indoor lap swimming pool, state of the art fitness center and more! Residents of Del Webb are privileged with full access to Grande Dunes' resident exclusive Ocean Club located on the Atlantic Ocean. Other amenities include lifestyle director, gathering space with gas fire pit, bocce & pickleball, tennis courts and both walking & bike trails all overlooking the serene intracoastal waterway. Day dock on the waterway is available for your boat with Grande Dunes Marina & Golf Course just minutes away. Located in a prime area of Myrtle Beach, Del Webb within close proximity to plenty of dining options, shopping and plenty of entertainment options along the Grand Strand. You also have the ability to enjoy a golf cart ride to the beach! Take advantage of this rare opportunity and schedule your showing today!
Sale Info
Listing Date: 05-09-2021
Sold Date: 07-28-2021
Aprox Days on Market:
2 month(s), 18 day(s)
Listing Sold:
3 Year(s), 9 day(s) ago
Asking Price: $414,900
Selling Price: $410,000
Price Difference:
Reduced By $4,900
Agriculture / Farm
Grazing Permits Blm: ,No,
Horse: No
Grazing Permits Forest Service: ,No,
Grazing Permits Private: ,No,
Irrigation Water Rights: ,No,
Farm Credit Service Incl: ,No,
Crops Included: ,No,
Association Fees / Info
Hoa Frequency: Monthly
Hoa Fees: 312
Hoa: 1
Hoa Includes: AssociationManagement, CommonAreas, MaintenanceGrounds, Pools, RecreationFacilities
Community Features: Beach, BoatFacilities, Clubhouse, Dock, GolfCartsOK, Other, PrivateBeach, RecreationArea, TennisCourts, LongTermRentalAllowed, Pool
Assoc Amenities: BeachRights, BoatDock, BoatRamp, Clubhouse, OwnerAllowedGolfCart, OwnerAllowedMotorcycle, Other, PrivateMembership, PetRestrictions, Security, TenantAllowedGolfCart, TennisCourts
Bathroom Info
Total Baths: 2.00
Fullbaths: 2
Bedroom Info
Beds: 2
Building Info
New Construction: No
Levels: One
Year Built: 2019
Mobile Home Remains: ,No,
Zoning: RES
Construction Materials: HardiPlankType
Builders Name: Pulte
Builder Model: Abbeyville w/ Sunroom & Flex Room
Buyer Compensation
Exterior Features
Spa: No
Patio and Porch Features: Patio
Pool Features: Community, Indoor, OutdoorPool
Foundation: Slab
Exterior Features: Patio
Financial
Lease Renewal Option: ,No,
Garage / Parking
Parking Capacity: 4
Garage: Yes
Carport: No
Parking Type: Attached, Garage, TwoCarGarage, GarageDoorOpener
Open Parking: No
Attached Garage: Yes
Garage Spaces: 2
Green / Env Info
Interior Features
Floor Cover: Tile
Fireplace: Yes
Laundry Features: WasherHookup
Furnished: Unfurnished
Interior Features: Attic, Fireplace, Other, PermanentAtticStairs, SplitBedrooms, WindowTreatments, BreakfastBar, BedroomonMainLevel, EntranceFoyer, KitchenIsland, StainlessSteelAppliances, SolidSurfaceCounters
Appliances: Dishwasher, Disposal, Microwave, Range, RangeHood
Lot Info
Lease Considered: ,No,
Lease Assignable: ,No,
Acres: 0.14
Lot Size: 52x120x52x120
Land Lease: No
Lot Description: CityLot, Rectangular
Misc
Pool Private: No
Pets Allowed: OwnerOnly, Yes
Offer Compensation
Other School Info
Property Info
County: Horry
View: No
Senior Community: Yes
Stipulation of Sale: None
Property Sub Type Additional: Detached
Property Attached: No
Security Features: SmokeDetectors, SecurityService
Disclosures: CovenantsRestrictionsDisclosure,SellerDisclosure
Rent Control: No
Construction: Resale
Room Info
Basement: ,No,
Sold Info
Sold Date: 2021-07-28T00:00:00
Sqft Info
Building Sqft: 2297
Living Area Source: Plans
Sqft: 1775
Tax Info
Unit Info
Utilities / Hvac
Heating: Central, Electric, Gas
Cooling: CentralAir
Electric On Property: No
Cooling: Yes
Utilities Available: CableAvailable, ElectricityAvailable, NaturalGasAvailable, PhoneAvailable, SewerAvailable, UndergroundUtilities, WaterAvailable
Heating: Yes
Water Source: Public
Waterfront / Water
Waterfront: No
Schools
Elem: Myrtle Beach Elementary School
Middle: Myrtle Beach Middle School
High: Myrtle Beach High School
Directions
From Highway 17 Bypass South turn right on 62nd Ave N. Turn right on Garda Lane. Turn Right on Torino Lane. Home is located halfway down Torino on the right.Courtesy of Real Home International Llc


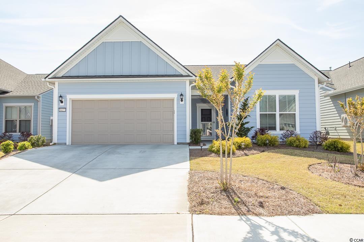
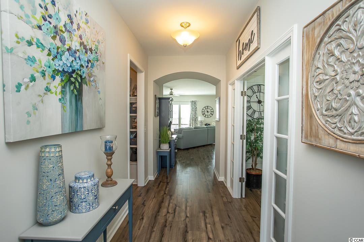
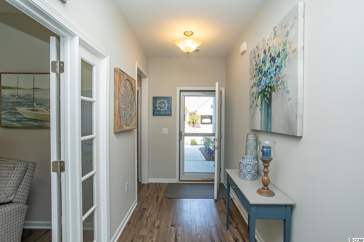
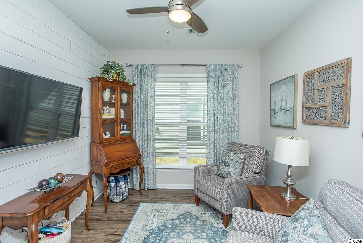
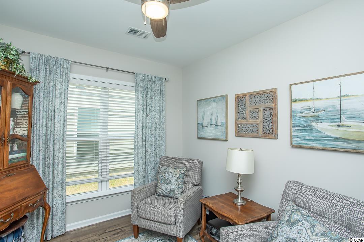
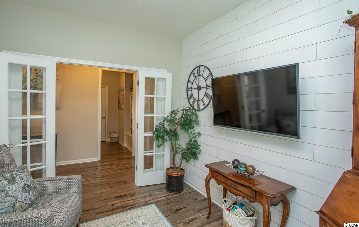
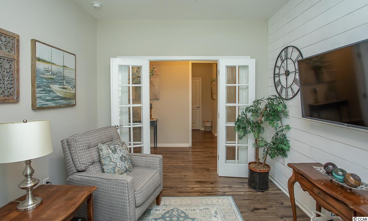
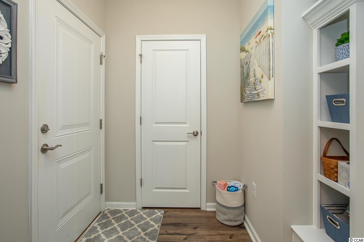
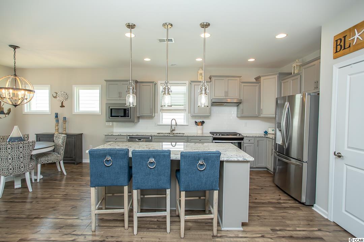
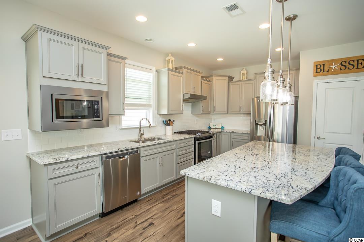
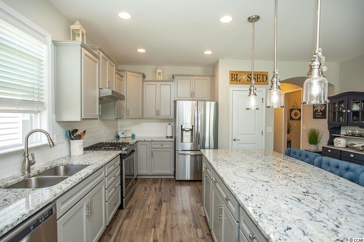
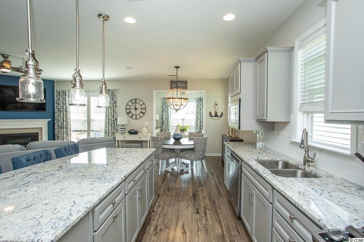
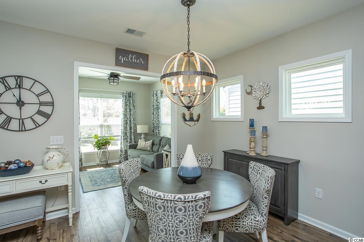
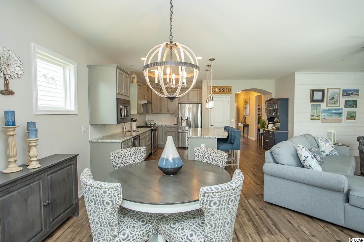
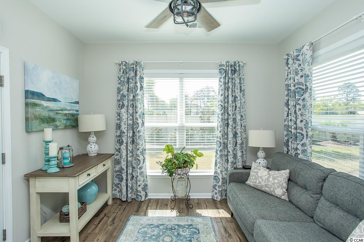
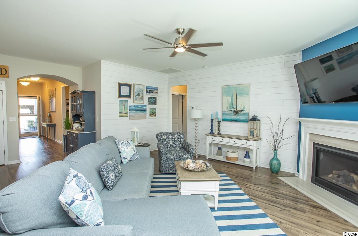
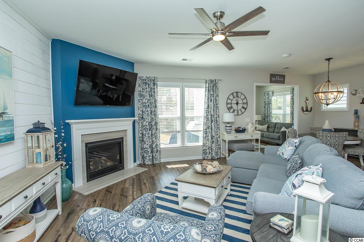
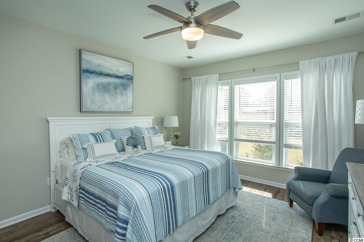
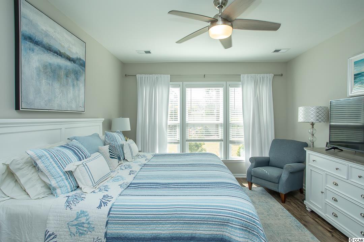
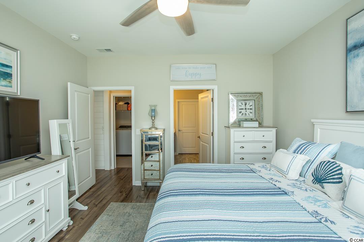
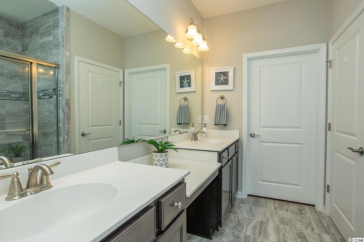
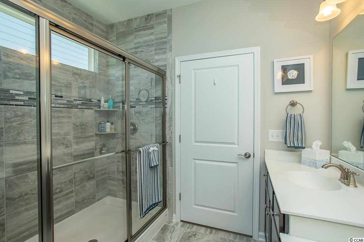
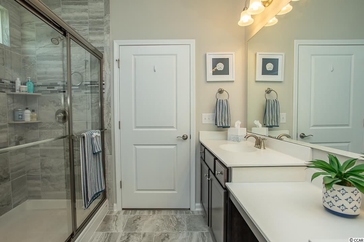
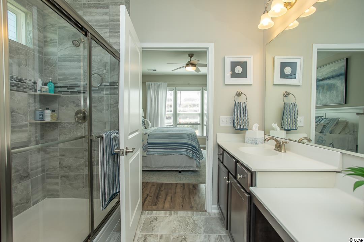
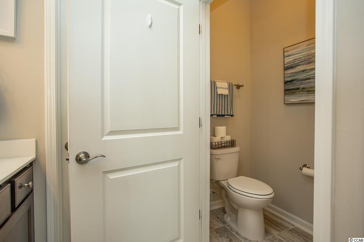
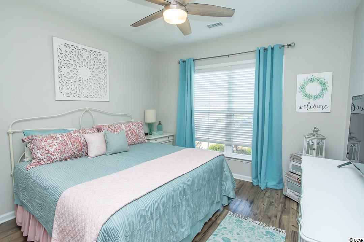
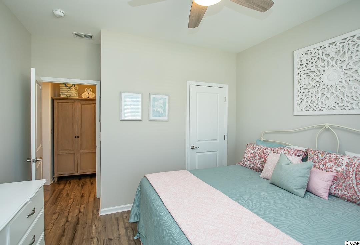
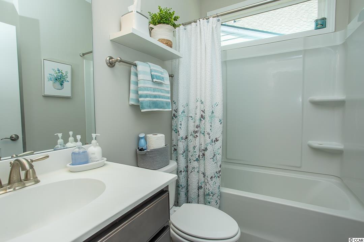
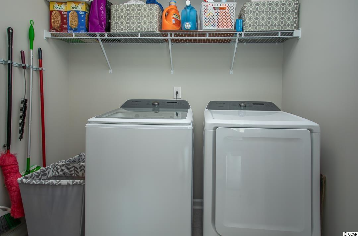
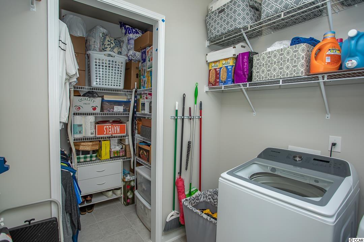
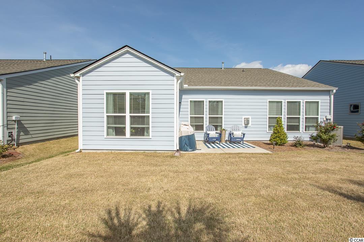
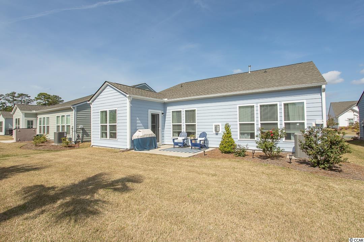
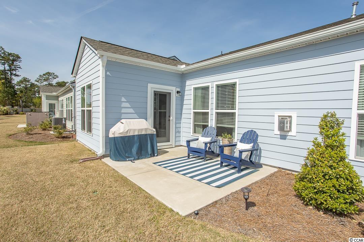
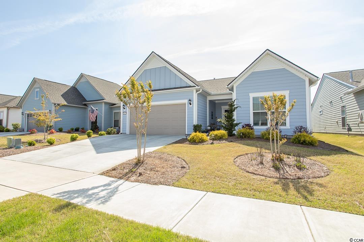
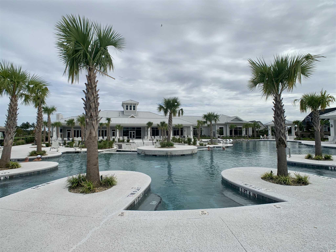
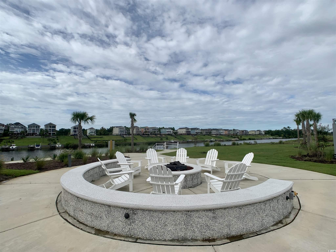
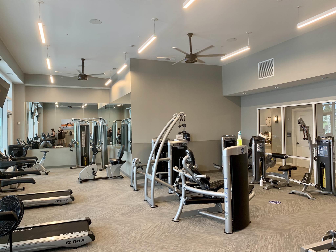
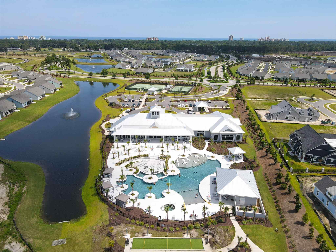
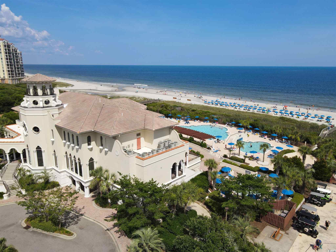
 MLS# 922424
MLS# 922424 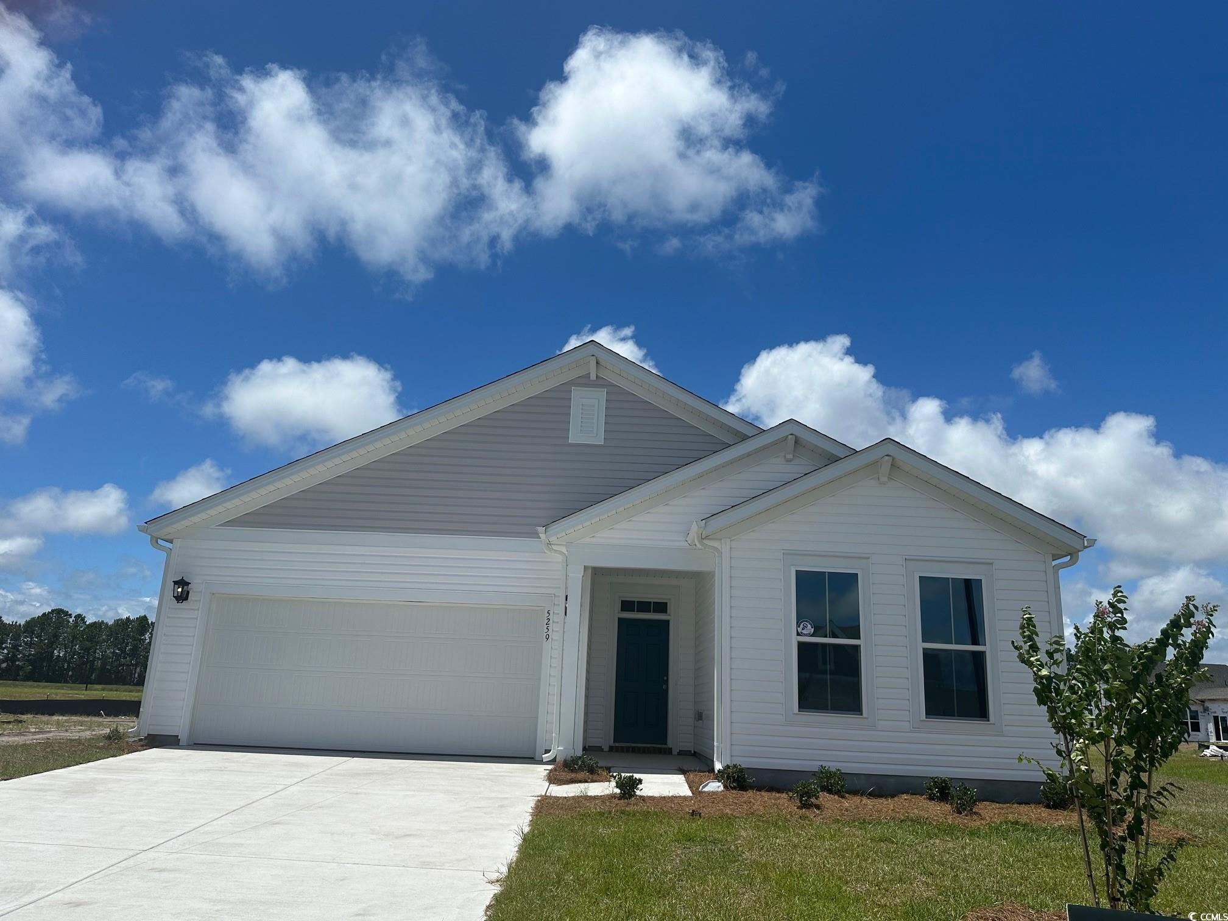
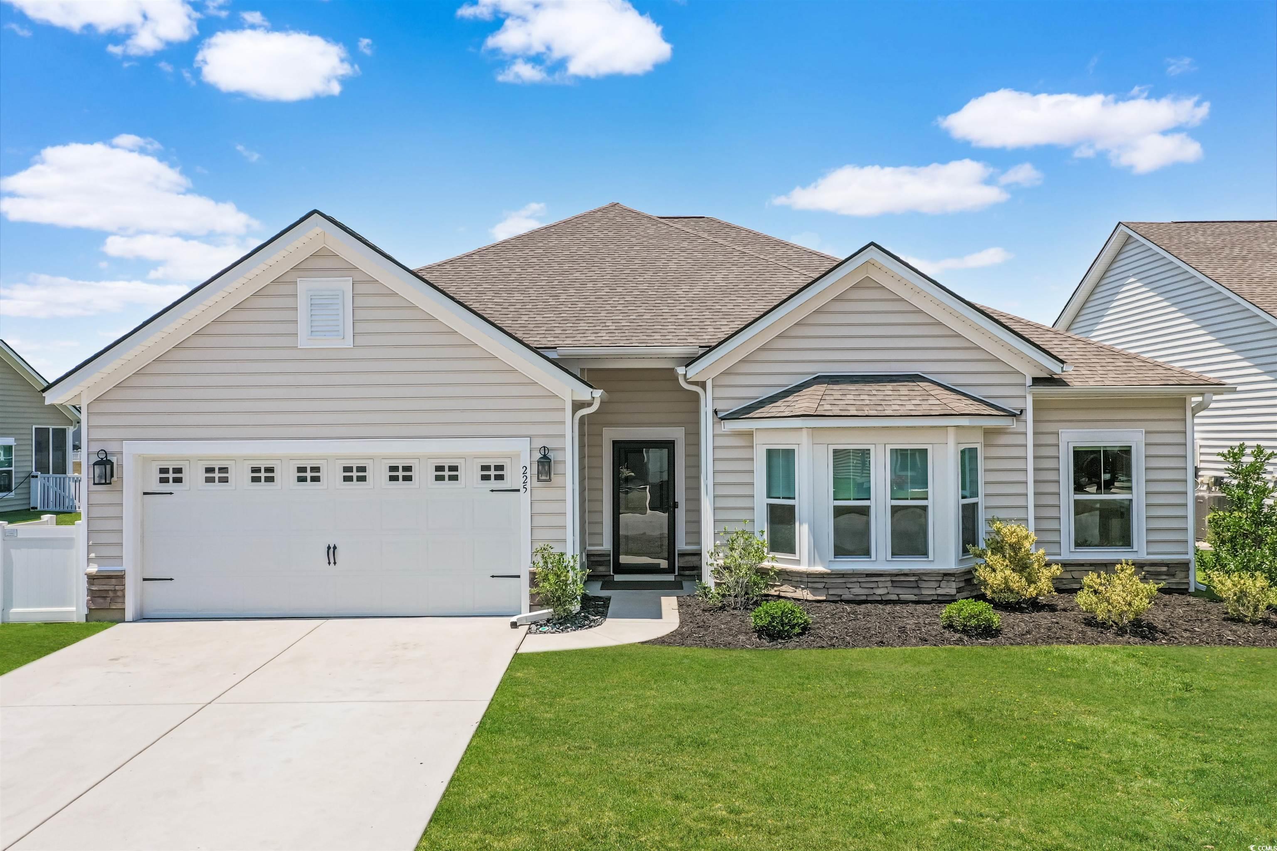
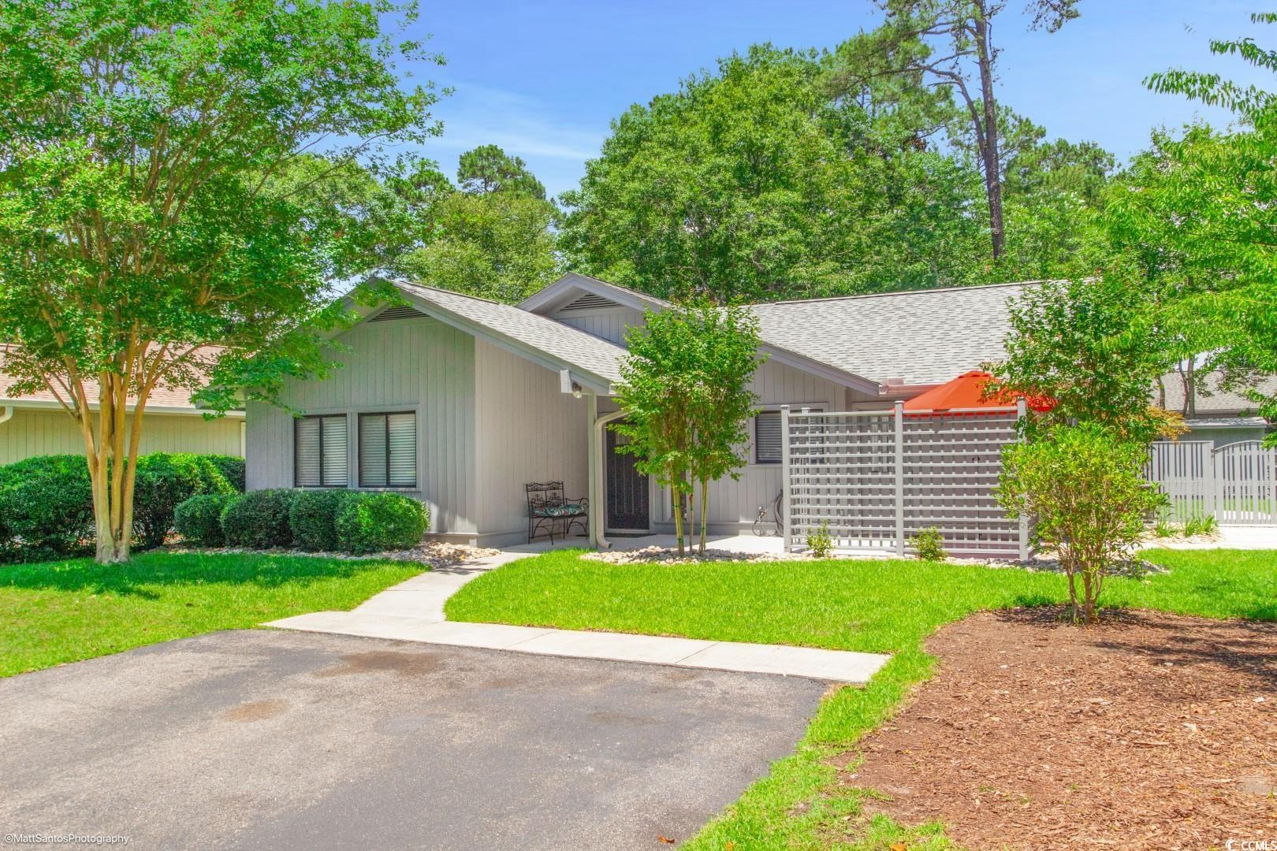
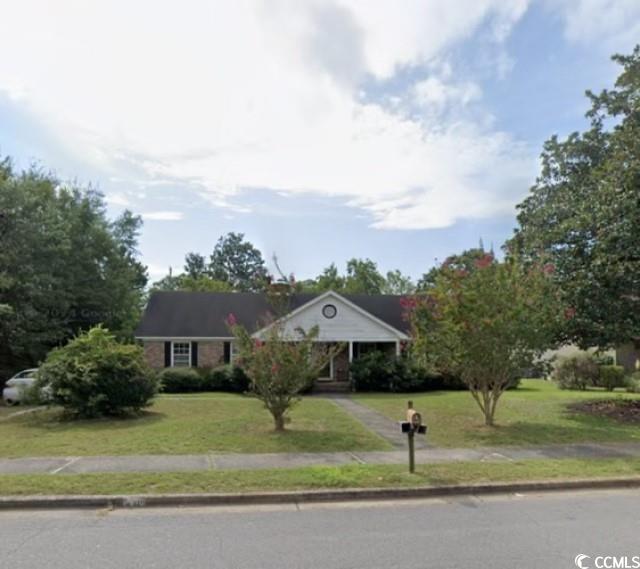
 Provided courtesy of © Copyright 2024 Coastal Carolinas Multiple Listing Service, Inc.®. Information Deemed Reliable but Not Guaranteed. © Copyright 2024 Coastal Carolinas Multiple Listing Service, Inc.® MLS. All rights reserved. Information is provided exclusively for consumers’ personal, non-commercial use,
that it may not be used for any purpose other than to identify prospective properties consumers may be interested in purchasing.
Images related to data from the MLS is the sole property of the MLS and not the responsibility of the owner of this website.
Provided courtesy of © Copyright 2024 Coastal Carolinas Multiple Listing Service, Inc.®. Information Deemed Reliable but Not Guaranteed. © Copyright 2024 Coastal Carolinas Multiple Listing Service, Inc.® MLS. All rights reserved. Information is provided exclusively for consumers’ personal, non-commercial use,
that it may not be used for any purpose other than to identify prospective properties consumers may be interested in purchasing.
Images related to data from the MLS is the sole property of the MLS and not the responsibility of the owner of this website.