Myrtle Beach, SC 29572
- 3Beds
- 2Full Baths
- N/AHalf Baths
- 1,858SqFt
- 2018Year Built
- 0.16Acres
- MLS# 2019067
- Residential
- Detached
- Sold
- Approx Time on Market2 months, 24 days
- AreaMyrtle Beach Area--79th Ave N To Dunes Cove
- CountyHorry
- SubdivisionGrande Dunes - Del Webb
Overview
The hottest 55+ adult community in upscale Del Webb at Grande Dunes which provides a plethora of amenities and lifestyle resort living at its best! Resale homes are limited in this sought after community. Why wait for months for new construction, when you can buy your dream home NOW with upgrades galore for a great value. This turn-key, move-in ready home is located on a desired waterfront lot with great views and easy walk to the amenity center, as well as the YMCA facility and dog park. Kitchen has stainless steel appliances, tiled backsplash, kitchen island with pendant lighting, bar seating, and upgraded quartz countertops. Flooring has been upgraded to all LVP and tile; no carpet here! This backyard oasis has a double wide extended patio, fenced in back yard, screened lanai and a beautiful water view with fountain. Open floor plan with plenty of windows to take in the gorgeous backyard view. Other upgrades include a 3rd bay tandem garage space for golf cart or workshop, extended 2-car garage with additional 4' in length, widened driveway pad with additional 4', gutters on the whole house, plantation shutters, roman shades, added 5 ceiling fans, Rinnai tankless gas hot water heater, gas stove, gas line stub to back patio, utility sink in garage, pull down stairs to attic access, R38 blown attic insulation upgrade, huge master tiled shower, 2nd bathroom has wall tile tub surround, elongated toilets, upgraded window trim casings and sills, and more. Window treatments, shutters, roman shades and appliances convey. But the washer & dryer and Empire freestanding stove does NOT convey. The hot tub on back patio can be purchased. All these upgrades are included in the price of this home, which saves you thousands of dollars compared to a new build's a la carte option list. Del Webb amenities include clubhouse, outdoor & indoor pools and jacuzzi, fitness center, craft & game room, tennis, pickle ball and bocce ball courts, fire pit area, day dock on ICW, waterside walking/biking trail, with a full-time lifestyle director. Del Webb residents also have a private membership at the exclusive Ocean Club at Grande Dunes with private beach access, free parking, complimentary beach chairs & umbrellas (seasonal), oceanfront pool with food & beverage service, and inside evening dinner service, with a full-time lifestyle director that offers many activities & clubs for you to enjoy.
Sale Info
Listing Date: 09-09-2020
Sold Date: 12-04-2020
Aprox Days on Market:
2 month(s), 24 day(s)
Listing Sold:
3 Year(s), 8 month(s), 3 day(s) ago
Asking Price: $424,990
Selling Price: $417,000
Price Difference:
Reduced By $7,990
Agriculture / Farm
Grazing Permits Blm: ,No,
Horse: No
Grazing Permits Forest Service: ,No,
Grazing Permits Private: ,No,
Irrigation Water Rights: ,No,
Farm Credit Service Incl: ,No,
Crops Included: ,No,
Association Fees / Info
Hoa Frequency: Monthly
Hoa Fees: 312
Hoa: 1
Hoa Includes: CommonAreas, RecreationFacilities
Community Features: Beach, Clubhouse, Dock, GolfCartsOK, PrivateBeach, Pool, RecreationArea, TennisCourts, LongTermRentalAllowed
Assoc Amenities: BeachRights, BoatDock, Clubhouse, IndoorPool, OwnerAllowedGolfCart, PrivateMembership, Pool, PetRestrictions, TenantAllowedGolfCart, TennisCourts
Bathroom Info
Total Baths: 2.00
Fullbaths: 2
Bedroom Info
Beds: 3
Building Info
New Construction: No
Levels: One
Year Built: 2018
Mobile Home Remains: ,No,
Zoning: RES
Construction Materials: HardiPlankType
Builders Name: Pulte Homes
Builder Model: Summerwood elevation LC2A
Buyer Compensation
Exterior Features
Spa: Yes
Patio and Porch Features: FrontPorch, Patio, Porch, Screened
Spa Features: HotTub
Pool Features: Association, Community, Indoor
Foundation: Slab
Exterior Features: Fence, HotTubSpa, Patio
Financial
Lease Renewal Option: ,No,
Garage / Parking
Parking Capacity: 4
Garage: Yes
Carport: No
Parking Type: Attached, Garage, TwoCarGarage, GarageDoorOpener
Open Parking: No
Attached Garage: Yes
Garage Spaces: 2
Green / Env Info
Interior Features
Floor Cover: Other, Tile, Vinyl
Fireplace: No
Laundry Features: WasherHookup
Furnished: Unfurnished
Interior Features: Attic, PermanentAtticStairs, SplitBedrooms, WindowTreatments, BreakfastBar, BedroomonMainLevel, EntranceFoyer, KitchenIsland, StainlessSteelAppliances, SolidSurfaceCounters, Workshop
Appliances: Dishwasher, Freezer, Disposal, Microwave, Range, Refrigerator, RangeHood
Lot Info
Lease Considered: ,No,
Lease Assignable: ,No,
Acres: 0.16
Lot Size: 47 x 120 x 72 x 120
Land Lease: No
Lot Description: CityLot, LakeFront, Pond, Rectangular
Misc
Pool Private: No
Pets Allowed: OwnerOnly, Yes
Offer Compensation
Other School Info
Property Info
County: Horry
View: No
Senior Community: Yes
Stipulation of Sale: None
Property Sub Type Additional: Detached
Property Attached: No
Security Features: SmokeDetectors
Disclosures: CovenantsRestrictionsDisclosure
Rent Control: No
Construction: Resale
Room Info
Basement: ,No,
Sold Info
Sold Date: 2020-12-04T00:00:00
Sqft Info
Building Sqft: 2680
Living Area Source: Builder
Sqft: 1858
Tax Info
Tax Legal Description: Marina Tract P1-B Lot 124
Unit Info
Utilities / Hvac
Heating: Central, Electric
Cooling: CentralAir
Electric On Property: No
Cooling: Yes
Utilities Available: CableAvailable, ElectricityAvailable, NaturalGasAvailable, PhoneAvailable, SewerAvailable, UndergroundUtilities, WaterAvailable
Heating: Yes
Water Source: Public
Waterfront / Water
Waterfront: Yes
Waterfront Features: LakeFront
Schools
Elem: Myrtle Beach Elementary School
Middle: Myrtle Beach Middle School
High: Myrtle Beach High School
Directions
Along 17 Bypass, enter the Del Webb community at 62nd Ave. N. Turn R on Garda Ln, turn L on Torino Ln., then R on Cascata Dr. House is the 4th on the left.Courtesy of Realty One Group Dockside


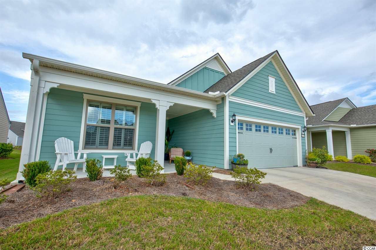
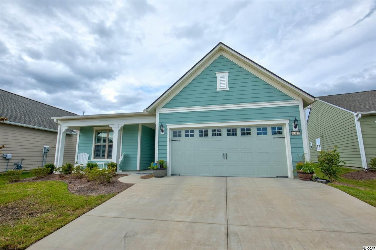
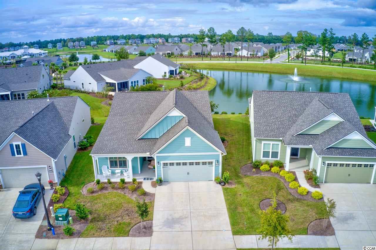
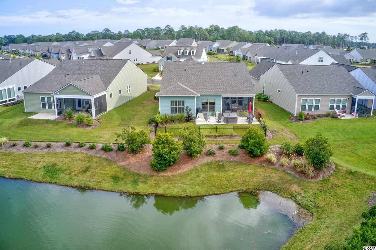
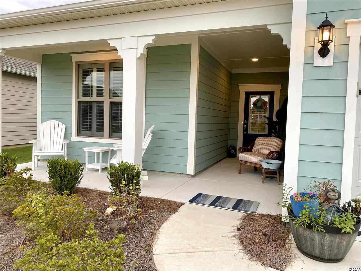
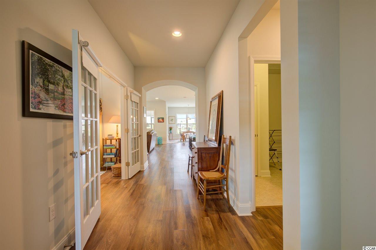
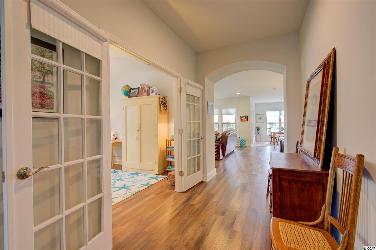
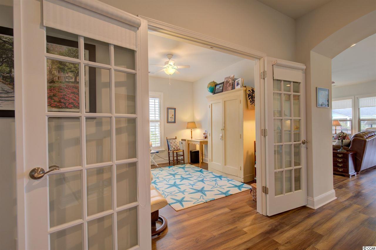
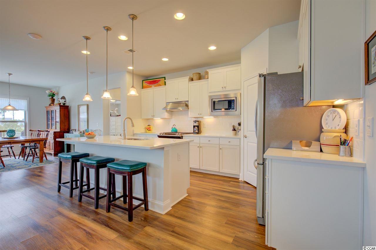
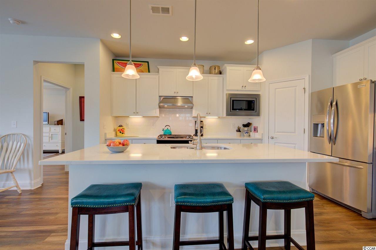
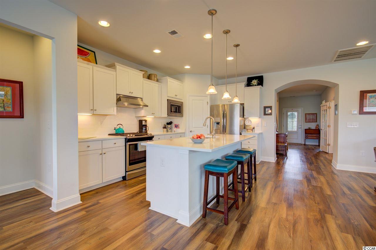
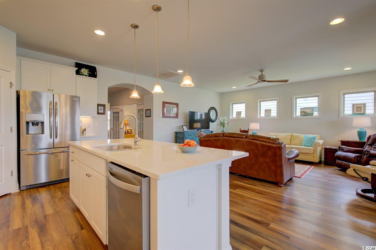
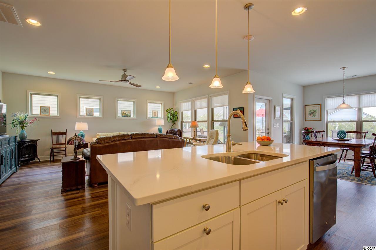
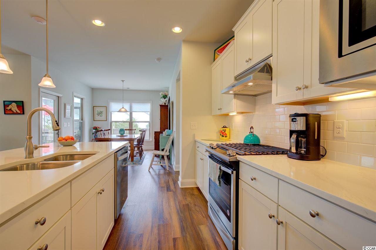
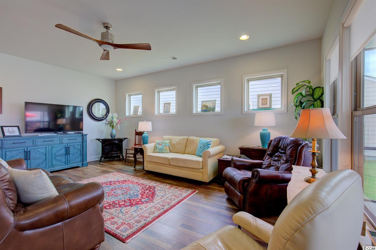
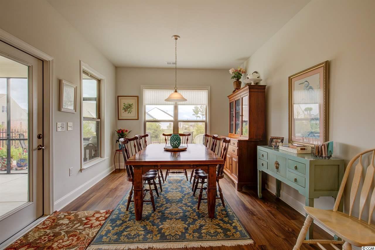
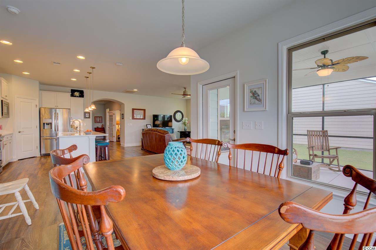

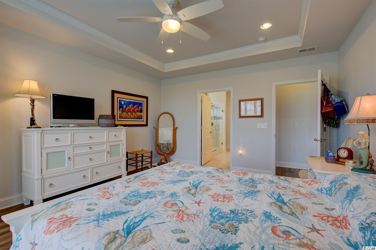
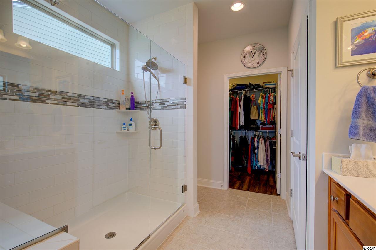

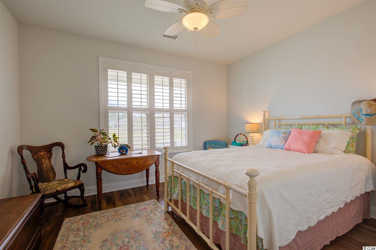
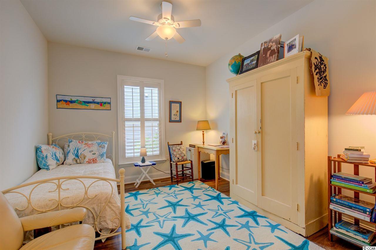
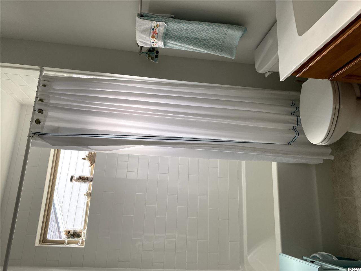
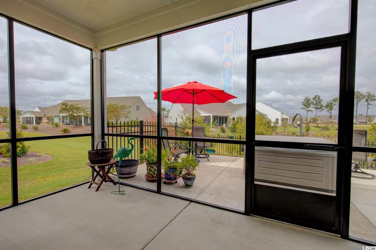

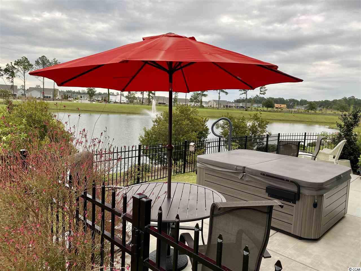
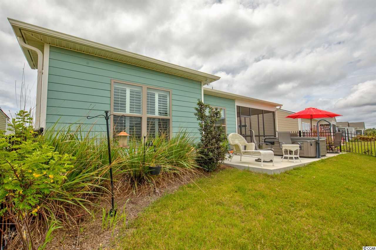
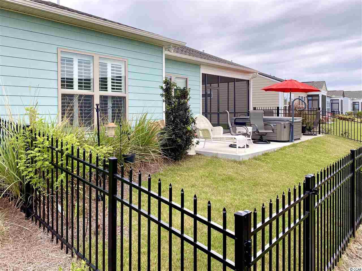
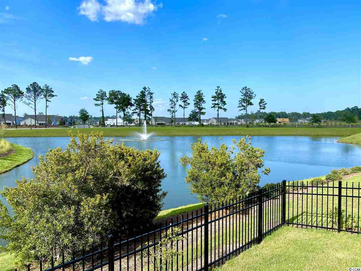
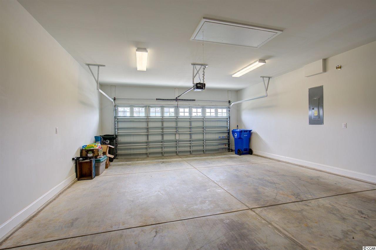
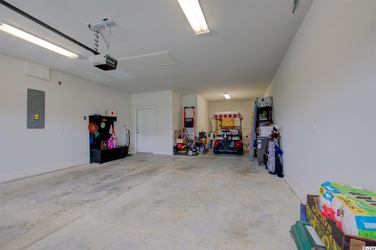
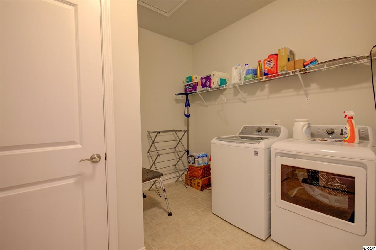
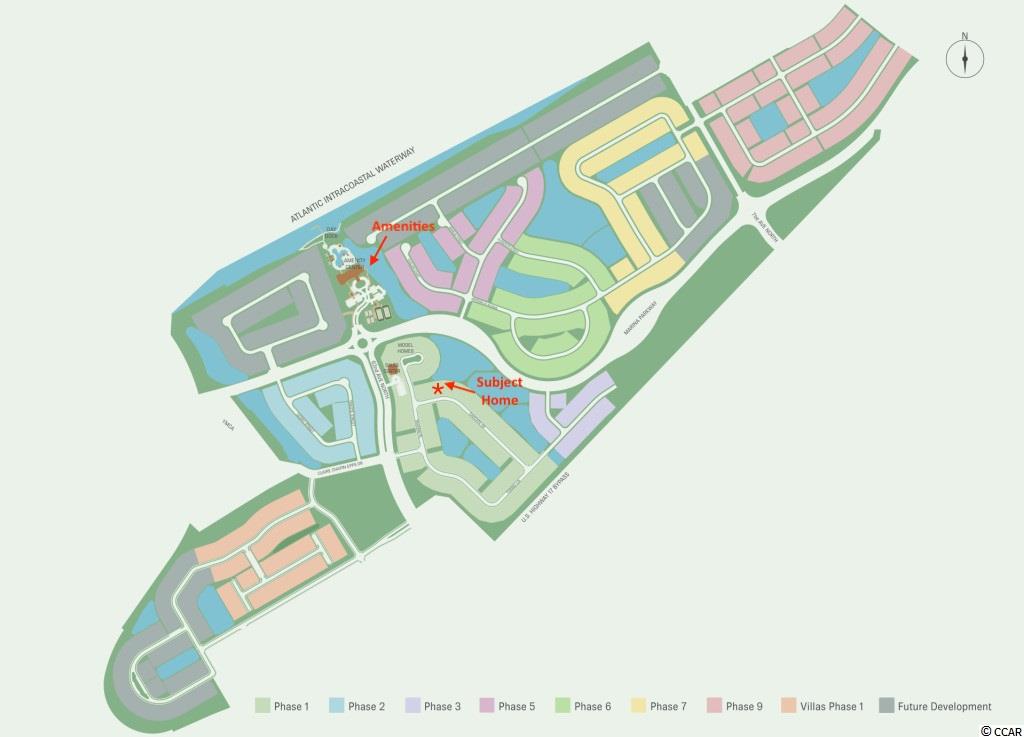
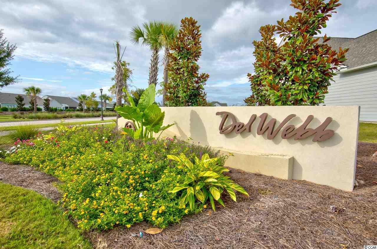
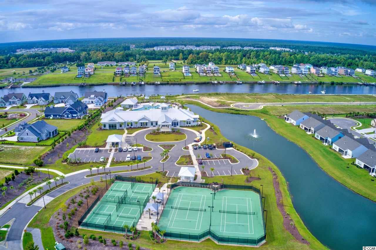

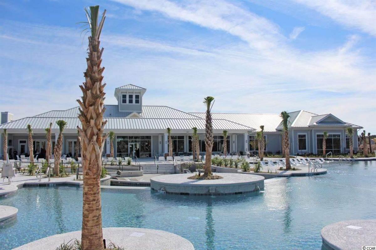
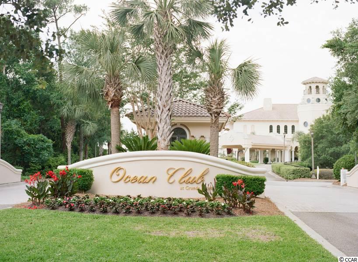
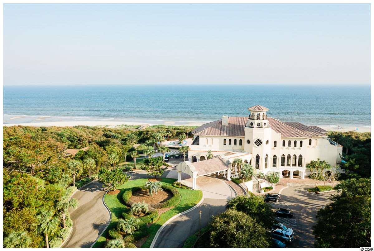
 MLS# 922424
MLS# 922424 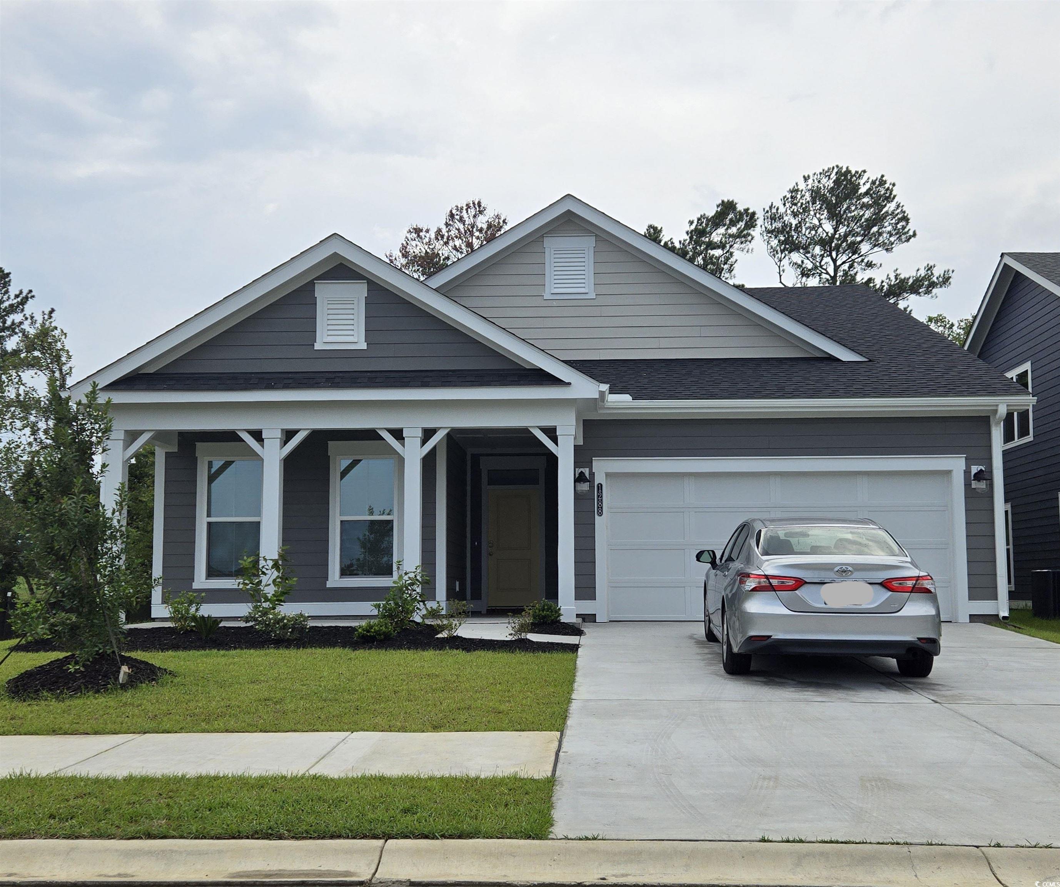
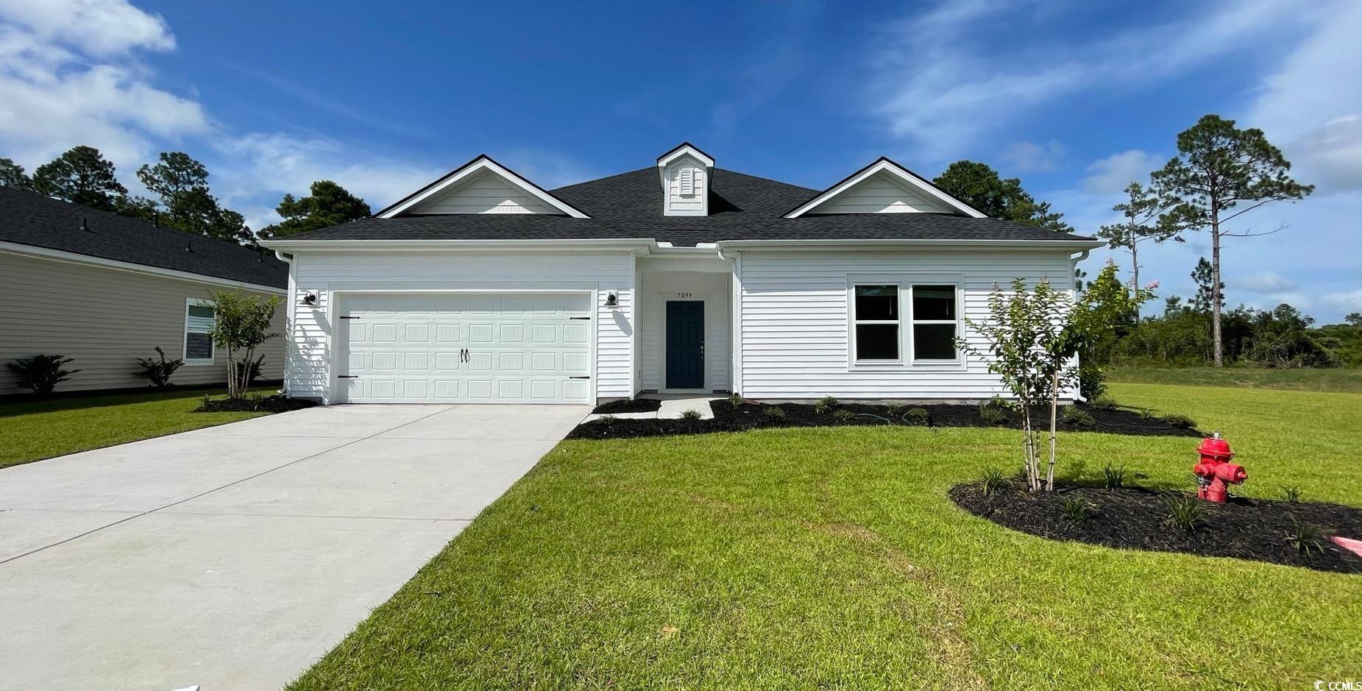
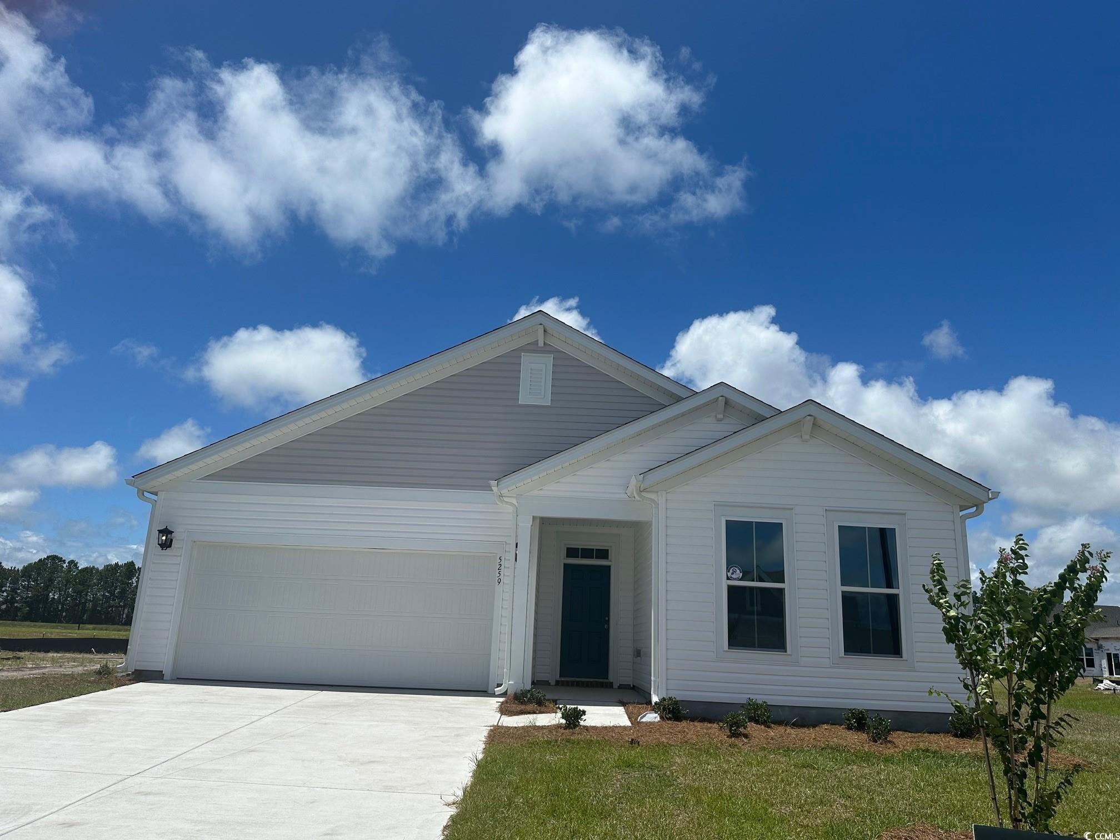
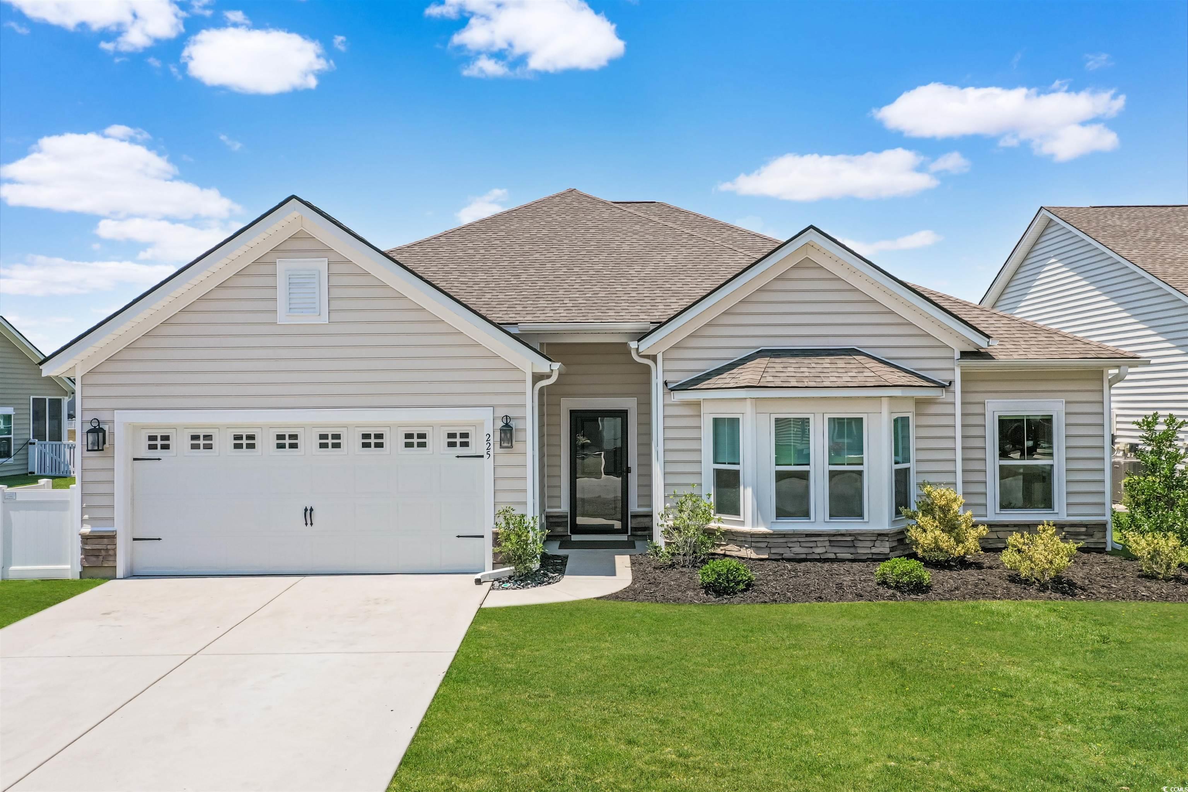
 Provided courtesy of © Copyright 2024 Coastal Carolinas Multiple Listing Service, Inc.®. Information Deemed Reliable but Not Guaranteed. © Copyright 2024 Coastal Carolinas Multiple Listing Service, Inc.® MLS. All rights reserved. Information is provided exclusively for consumers’ personal, non-commercial use,
that it may not be used for any purpose other than to identify prospective properties consumers may be interested in purchasing.
Images related to data from the MLS is the sole property of the MLS and not the responsibility of the owner of this website.
Provided courtesy of © Copyright 2024 Coastal Carolinas Multiple Listing Service, Inc.®. Information Deemed Reliable but Not Guaranteed. © Copyright 2024 Coastal Carolinas Multiple Listing Service, Inc.® MLS. All rights reserved. Information is provided exclusively for consumers’ personal, non-commercial use,
that it may not be used for any purpose other than to identify prospective properties consumers may be interested in purchasing.
Images related to data from the MLS is the sole property of the MLS and not the responsibility of the owner of this website.