Murrells Inlet, SC 29576
- 2Beds
- 2Full Baths
- N/AHalf Baths
- 1,274SqFt
- 2003Year Built
- 103Unit #
- MLS# 2424249
- Residential
- Condominium
- Active
- Approx Time on Market17 days
- AreaGarden City Extension To Merging of 17 Business & Bypass
- CountyHorry
- Subdivision Jasmine Lake
Overview
This charming GROUND-FLOOR,END UNIT offers a perfect blend of comfort and convenience, ideal for coastal living. LESS THAN 2 MILES from GARDEN CITY PIER. Step inside to discover a spacious floor plan filled with natural light, featuring a cozy living area that flows seamlessly into the dining space. Relax on your SCREENED IN PORCH, where you can enjoy your beautiful POND VIEW watching the egrets and sunbathing turtles! This spacious first floor unit includes large master bedroom with en-suite garden bath/shower and WALK-IN closet. Additional highlights include a designated storage area for beach gear, BRAND NEW LVP FLOORING throughout, and access to community amenities right outside your door. Located just minutes from the beaches, local dining, and shopping, this unit is perfect for both year-round living or a vacation getaway. Dont miss your chance to make this delightful property your own! Schedule a viewing today!
Agriculture / Farm
Grazing Permits Blm: ,No,
Horse: No
Grazing Permits Forest Service: ,No,
Grazing Permits Private: ,No,
Irrigation Water Rights: ,No,
Farm Credit Service Incl: ,No,
Crops Included: ,No,
Association Fees / Info
Hoa Frequency: Monthly
Hoa Fees: 421
Hoa: 1
Hoa Includes: CommonAreas, CableTv, Insurance, Internet, MaintenanceGrounds, PestControl, Pools, Trash
Community Features: Gated, LongTermRentalAllowed, Pool
Assoc Amenities: Gated, PetRestrictions, PetsAllowed, Trash
Bathroom Info
Total Baths: 2.00
Fullbaths: 2
Room Features
DiningRoom: CeilingFans, LivingDiningRoom
Kitchen: BreakfastBar, Pantry, SolidSurfaceCounters
LivingRoom: CeilingFans
Other: BedroomOnMainLevel, EntranceFoyer
PrimaryBathroom: GardenTubRomanTub, SeparateShower, TubShower, Vanity
PrimaryBedroom: CeilingFans, MainLevelMaster, WalkInClosets
Bedroom Info
Beds: 2
Building Info
New Construction: No
Levels: One
Year Built: 2003
Mobile Home Remains: ,No,
Zoning: Res
Style: LowRise
Common Walls: EndUnit
Construction Materials: VinylSiding
Entry Level: 1
Buyer Compensation
Exterior Features
Spa: No
Patio and Porch Features: RearPorch, Porch, Screened
Pool Features: Community, InGround, OutdoorPool
Foundation: Slab
Exterior Features: HandicapAccessible, Pool, Porch
Financial
Lease Renewal Option: ,No,
Garage / Parking
Garage: No
Carport: No
Parking Type: Assigned
Open Parking: No
Attached Garage: No
Green / Env Info
Interior Features
Floor Cover: LuxuryVinyl, LuxuryVinylPlank
Fireplace: No
Laundry Features: WasherHookup
Furnished: Unfurnished
Interior Features: HandicapAccess, SplitBedrooms, WindowTreatments, BreakfastBar, BedroomOnMainLevel, EntranceFoyer, SolidSurfaceCounters
Appliances: Dishwasher, Disposal, Microwave, Oven, Range, Refrigerator, Dryer, Washer
Lot Info
Lease Considered: ,No,
Lease Assignable: ,No,
Acres: 0.00
Land Lease: No
Lot Description: LakeFront, PondOnLot, Rectangular
Misc
Pool Private: Yes
Pets Allowed: OwnerOnly, Yes
Offer Compensation
Other School Info
Property Info
County: Horry
View: Yes
Senior Community: No
Stipulation of Sale: None
Habitable Residence: ,No,
View: Lake, Pond
Property Sub Type Additional: Condominium
Property Attached: No
Security Features: FireSprinklerSystem, GatedCommunity, SmokeDetectors
Disclosures: CovenantsRestrictionsDisclosure,SellerDisclosure
Rent Control: No
Construction: Resale
Room Info
Basement: ,No,
Sold Info
Sqft Info
Building Sqft: 1300
Living Area Source: PublicRecords
Sqft: 1274
Tax Info
Unit Info
Unit: 103
Utilities / Hvac
Heating: Central
Cooling: CentralAir
Electric On Property: No
Cooling: Yes
Utilities Available: CableAvailable, ElectricityAvailable, SewerAvailable, WaterAvailable, TrashCollection
Heating: Yes
Water Source: Public
Waterfront / Water
Waterfront: Yes
Waterfront Features: Pond
Schools
Elem: Seaside Elementary School
Middle: Saint James Middle School
High: Saint James High School
Directions
From 17 Business once you are at the intersection of Old CHicago and gast station you will turn inland at Walgreens. Procced onto Jamestown Dr Turn left onto Colonial Cir., Turn right onto Heritage Rd Turn left onto Woodmoor DrCourtesy of Watermark Real Estate Group


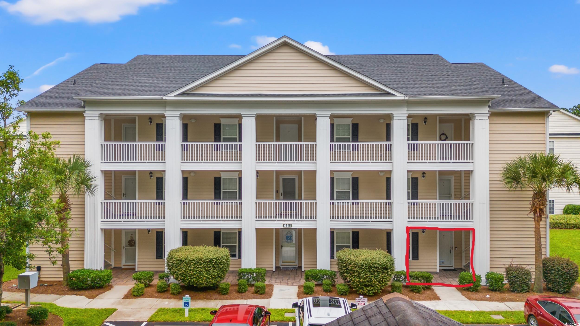
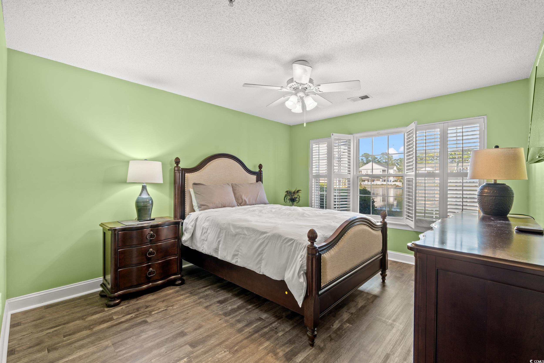
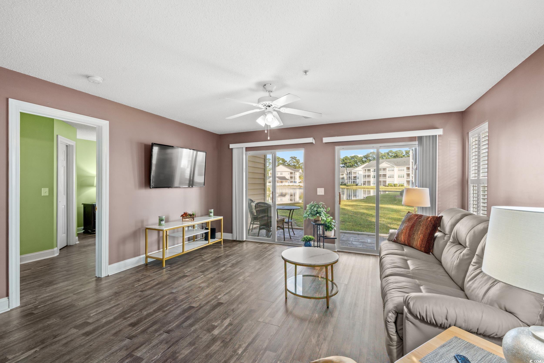
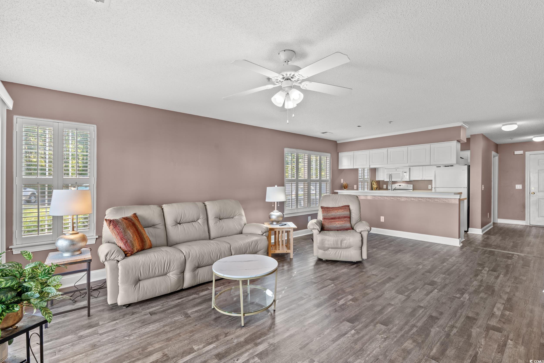
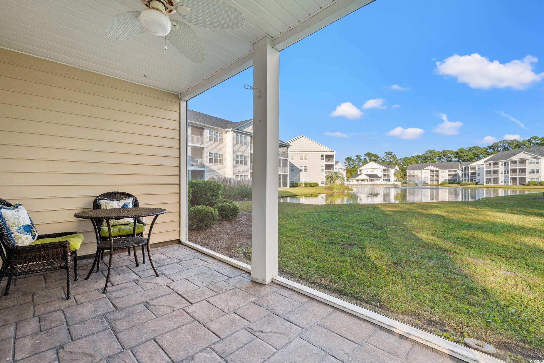
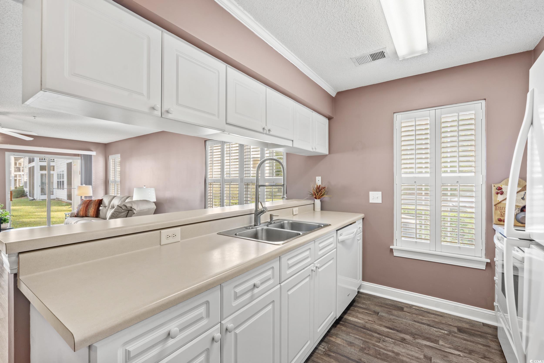
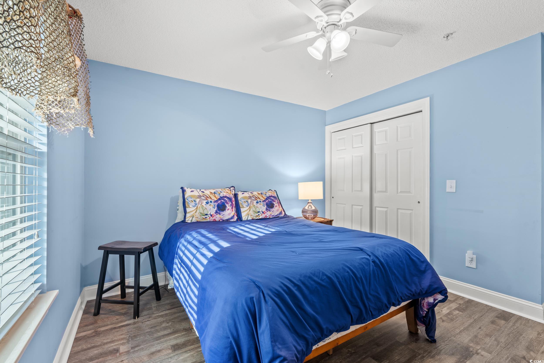
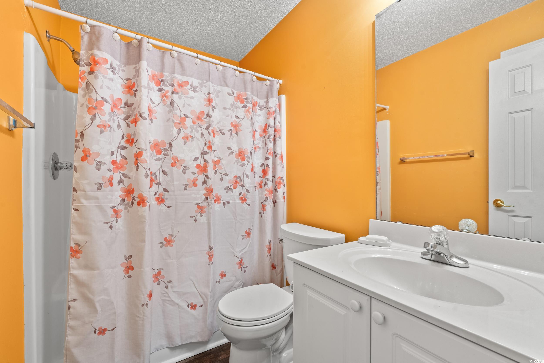
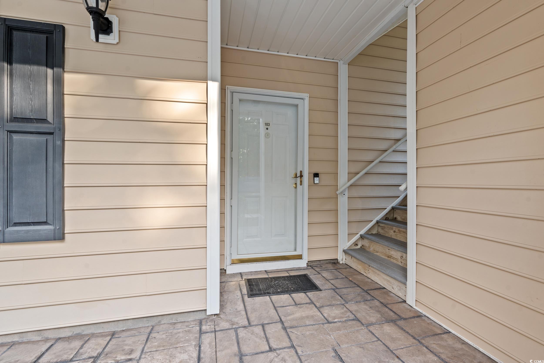
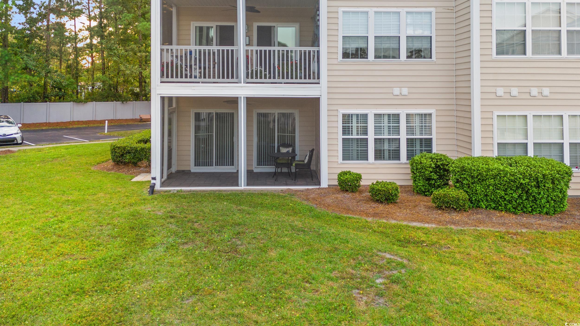
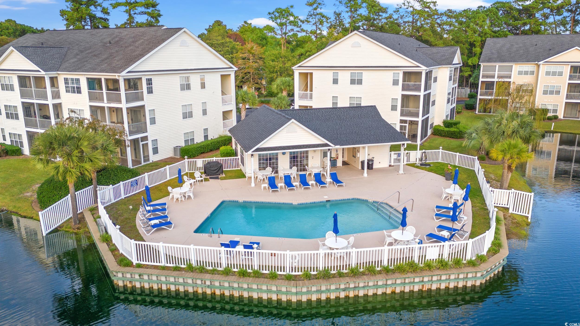
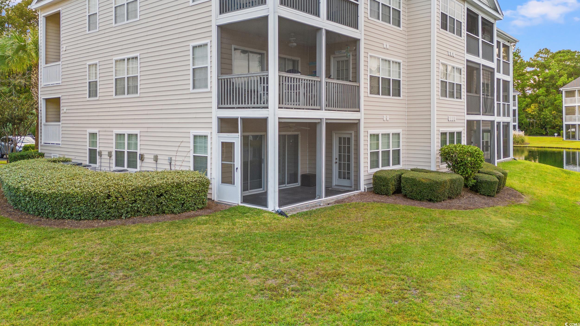
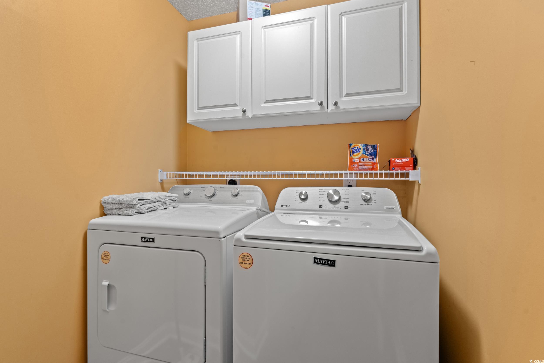
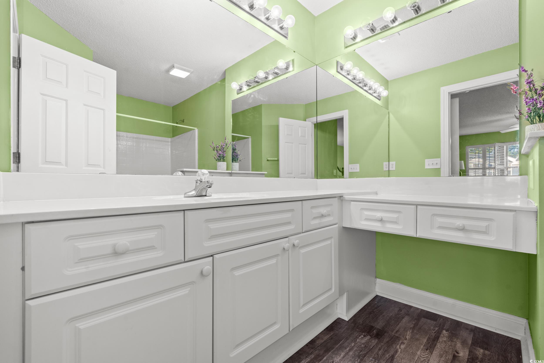
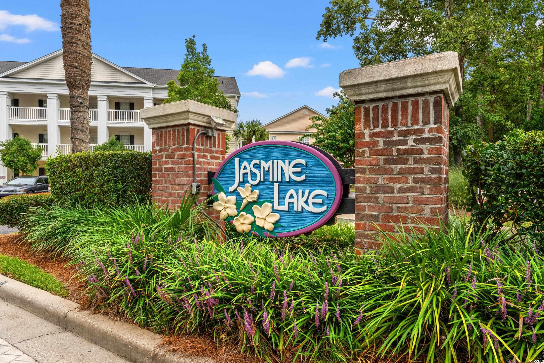
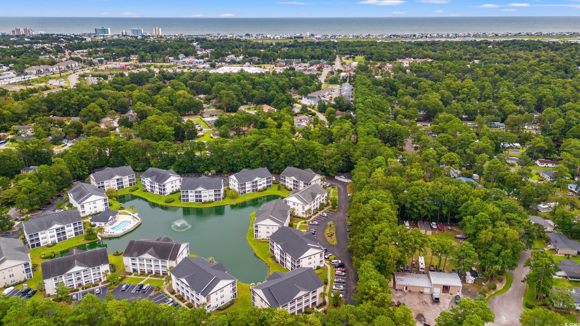
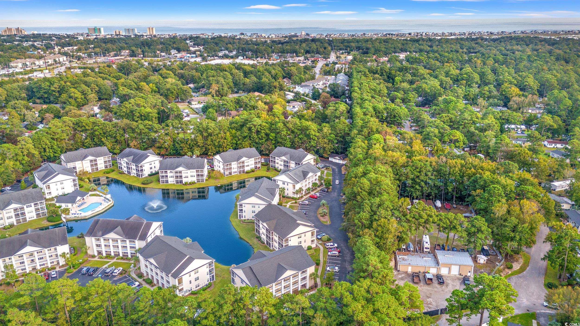
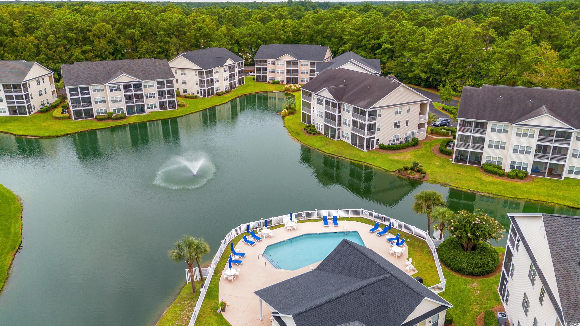
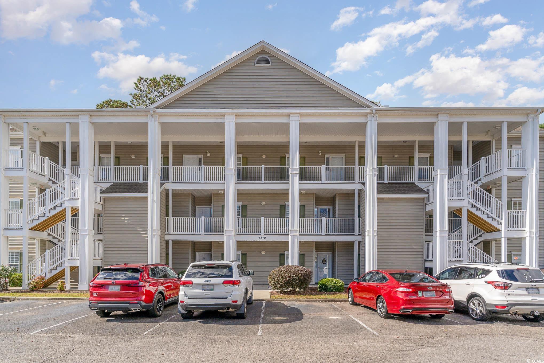
 MLS# 2425289
MLS# 2425289 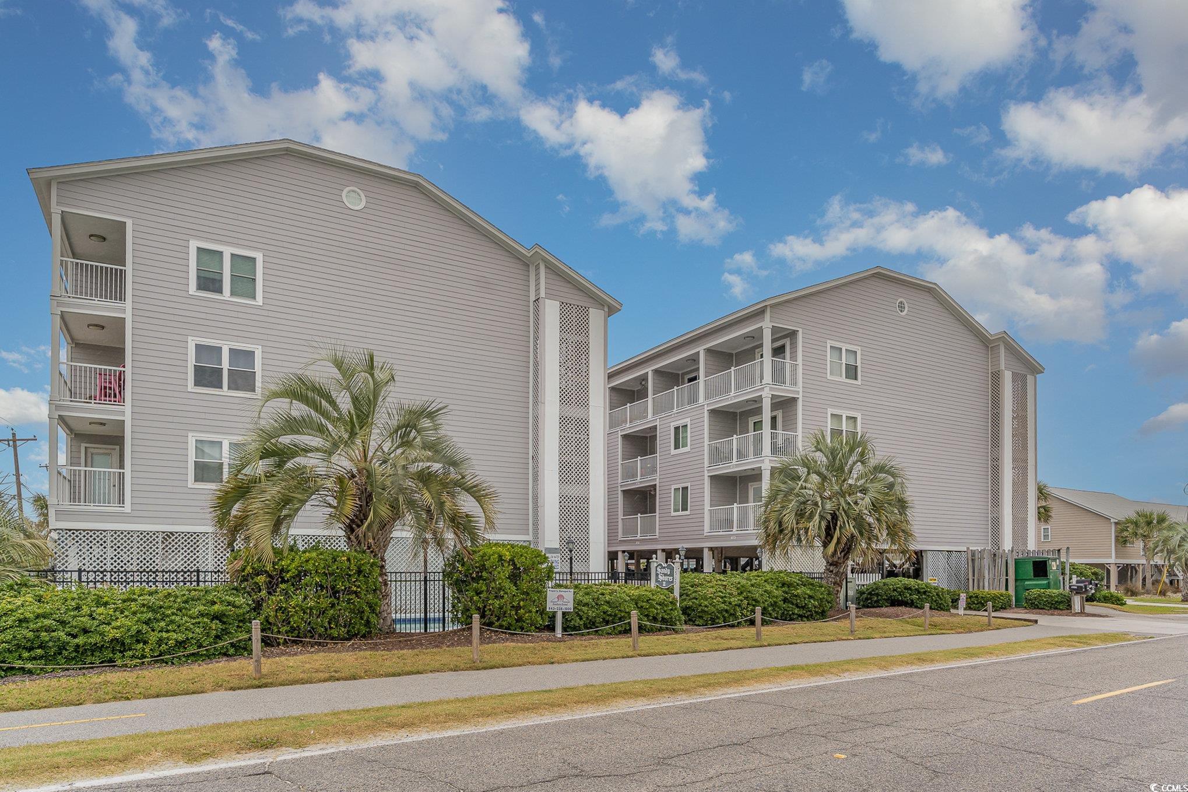
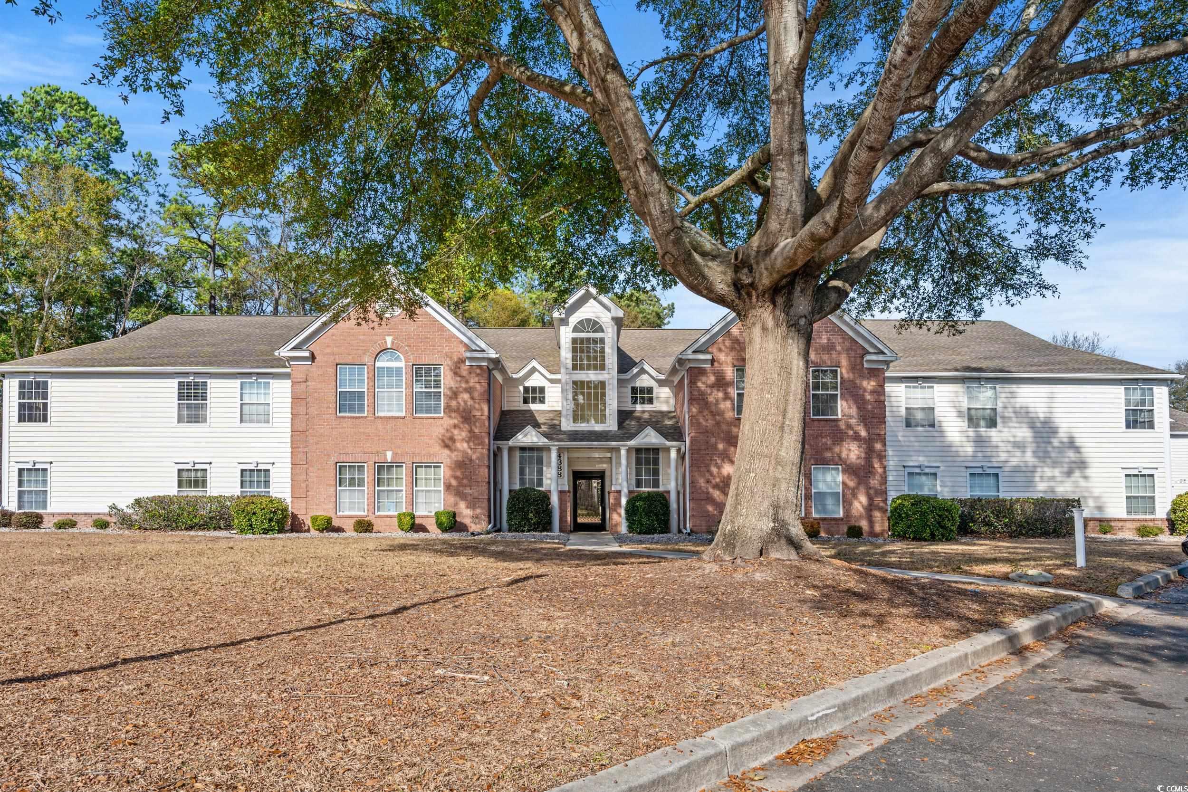
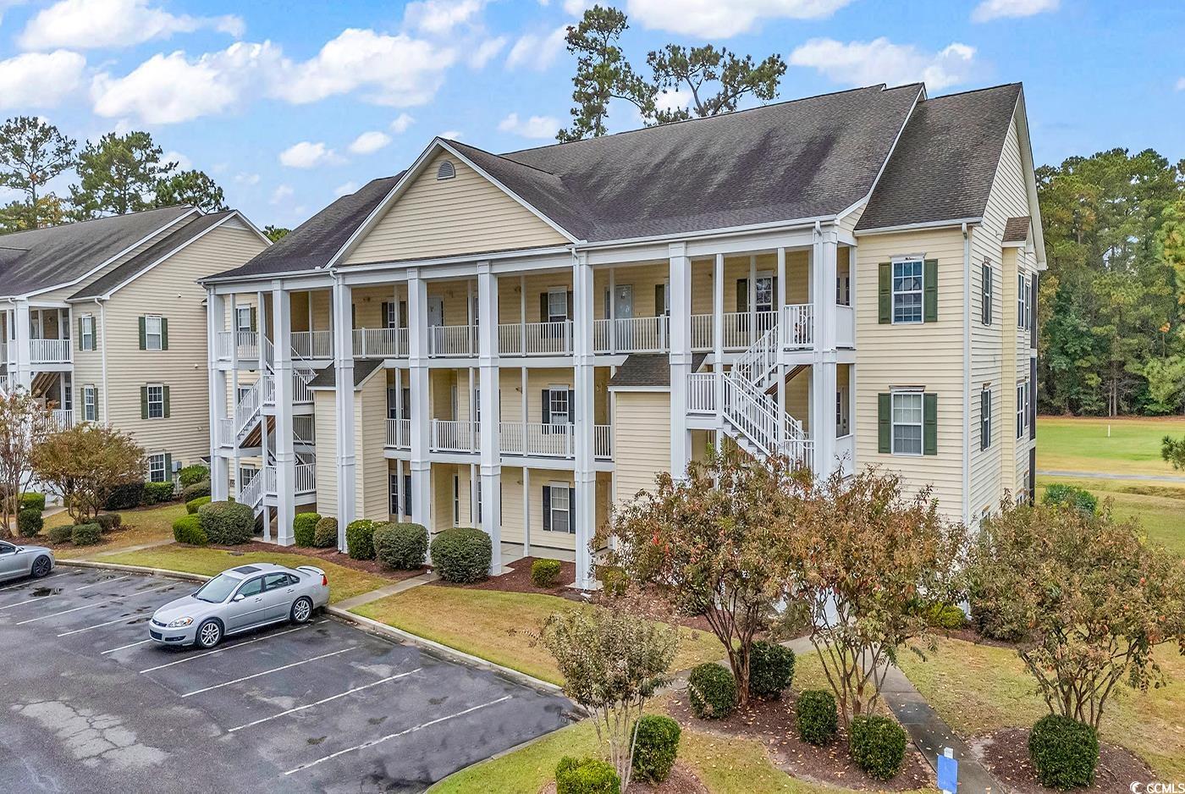
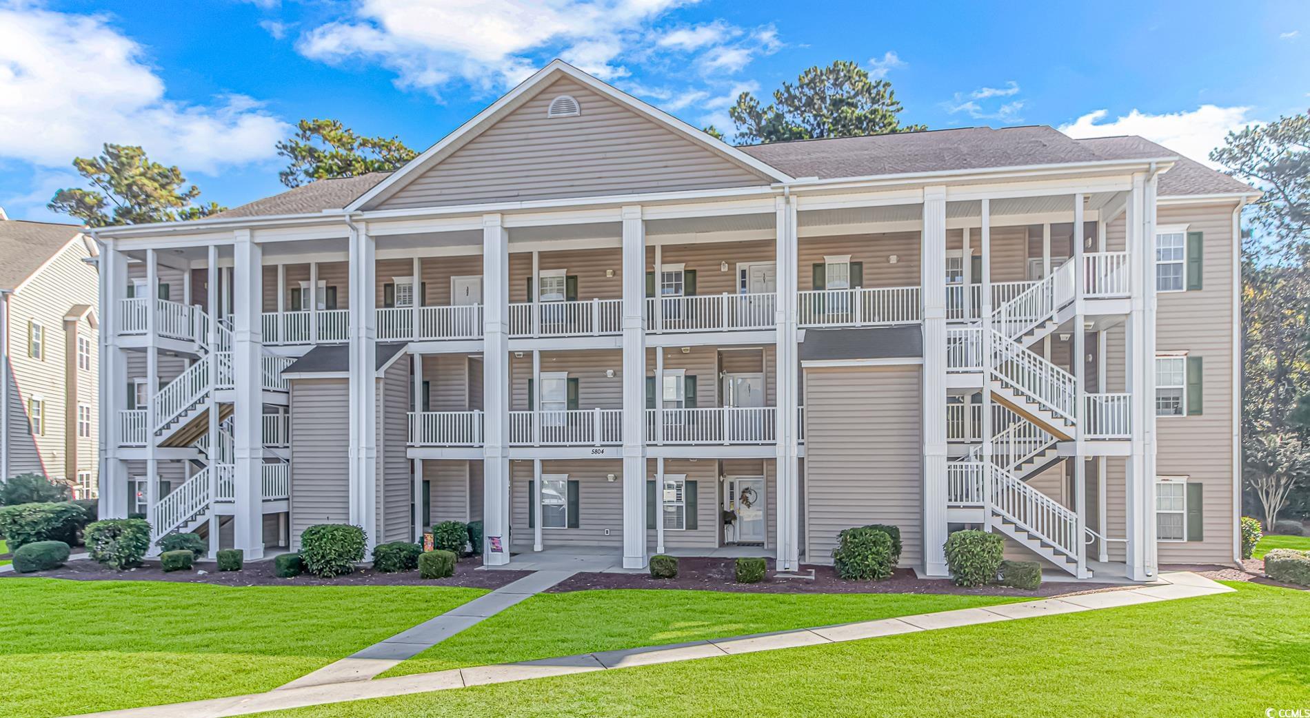
 Provided courtesy of © Copyright 2024 Coastal Carolinas Multiple Listing Service, Inc.®. Information Deemed Reliable but Not Guaranteed. © Copyright 2024 Coastal Carolinas Multiple Listing Service, Inc.® MLS. All rights reserved. Information is provided exclusively for consumers’ personal, non-commercial use,
that it may not be used for any purpose other than to identify prospective properties consumers may be interested in purchasing.
Images related to data from the MLS is the sole property of the MLS and not the responsibility of the owner of this website.
Provided courtesy of © Copyright 2024 Coastal Carolinas Multiple Listing Service, Inc.®. Information Deemed Reliable but Not Guaranteed. © Copyright 2024 Coastal Carolinas Multiple Listing Service, Inc.® MLS. All rights reserved. Information is provided exclusively for consumers’ personal, non-commercial use,
that it may not be used for any purpose other than to identify prospective properties consumers may be interested in purchasing.
Images related to data from the MLS is the sole property of the MLS and not the responsibility of the owner of this website.