Surfside Beach, SC 29575
- 4Beds
- 3Full Baths
- N/AHalf Baths
- 3,042SqFt
- 2016Year Built
- 0.27Acres
- MLS# 1600555
- Residential
- Detached
- Sold
- Approx Time on Market9 months, 10 days
- AreaSurfside Area--Surfside Triangle 544 To Glenns Bay
- CountyHorry
- SubdivisionSurfside Beach Club - Lake Forest
Overview
Red Birch home. To-be-built per the buyer's specifications. All price increases are due to optional customization changes selected during construction by the buyer. Options selected by the buyers: Under cabinet trim-kitchen cabinets, Double roll out shelves addition to the kitchen cabinets, Double trash can drawer to the kitchen island, Wainscot addition around the island (front and sides of bar top), upgraded Palmetto Road Keowee hardwood, Brushed nickel frameless shower door to the 2nd bath, Casing addition to all windows, Stonecraft Ledgestone Tennessee Stone to both sides of the double sided fireplace, comfort height toilets to both baths, Country gray marble to the master bath shower with inlay an darker rope trim, add a drop-in white garden tub in the master bath with jets and surround of darker rope trim, add frameless shower door to master bath shower, add soft close drawers/kitchen cabinets, additional 6 recessed can lights in the bonus room, additional 4 recessed can lights in the dinng room, additional 4 recessed cans to the covered porch, additional 6 recessed can lights to the Great room, added 220v outlet on the exterior of the home for a future hot tub, upgraded appliances in the kitchen: Kitchen Aid 30"" Combination wall oven with ""Even Heat"" True Convection Lower Oven, Kitchen aid 24"" Dishwasher with Prowash Cycle, Kitchen Aid 25.8 Cu Ft 36"" Multi-Door Freestanding Refrigerator with Platinum Interior Design, Kitchen Aid 36"" 5-Burner Gas Cook top with Griddle, Kitchen Aid Wall Mount Hood 36"", Melamine Shelving to Pantry, Decorative End Panels to the back cabinets 2-end pieces on the top cabinets and 2-end pieces on the bottom cabinets, add Wainscot to the foyer, add fireplace mantel on the great room side of the fireplace. Standard included features: Tile roof, staggered height cabinets with crown molding, upgraded Pfister faucets, Low-E windows, crown molding, wainscot, all kitchen appliances, Taexx Pest Control System, Cultured marble window sills, tray ceilings, upgraded lighting package, lawn irrigation system, security system, and a life time warrantied tile roof. Home site 65 features a lake view. The buyers chose the following options to be added to this lovely Red Birch home: converted 8x7 covered porch into heated square feet for a 2nd owner's suite closet, added jets to the included garden tub, added a fantastic 18x16 covered porch off the great room. Deleted the grill patio- added 2/6x6/0 windows, added a tray ceiling in the gathering room, wired for 2 ceiling fans on the covered porch, added a kitchen pantry (25 heated square feet), added a coffer-ed ceiling to the great room with crown molding inside, added bi-hinge fre nch doors to the great room, added 2 service doors off the garage including a 3x3 concrete pad with each, added a storage area (6x12) inside the garage, added a coat closet off the foyer, added a 3-car garage with a bonus room and extra dormer window over the garage (4th bedroom), a 3/4 bath, added a 7x12 patio pad off the gathering room, added a mop sink, Rinai tank less water heater, upgraded to a cultured marble shower in bath 2, added a wall oven, added a decorative cabinet style vent hood, added a rain shower head to owner's bath, added a bench to the owner's shower, squared the breakfast bar in the kitchen increasing the size to 4x8, added a decorative pantry door, Extended the garage and bonus room an additional 2 feet and added a front window, added a gas cook-top to the kitchen. Surfside Beach Club is a gated ""Community of Friends"" with a pool, clubhouse, exercise room, and sidewalks on both sides of the street. Golf cart ride to the beach, 1.7 miles.
Sale Info
Listing Date: 01-09-2016
Sold Date: 10-20-2016
Aprox Days on Market:
9 month(s), 10 day(s)
Listing Sold:
7 Year(s), 9 month(s), 0 day(s) ago
Asking Price: $358,600
Selling Price: $473,369
Price Difference:
Same as list price
Agriculture / Farm
Grazing Permits Blm: ,No,
Horse: No
Grazing Permits Forest Service: ,No,
Grazing Permits Private: ,No,
Irrigation Water Rights: ,No,
Farm Credit Service Incl: ,No,
Crops Included: ,No,
Association Fees / Info
Hoa Frequency: Monthly
Hoa Fees: 95
Hoa: 1
Hoa Includes: CommonAreas, Pools, Trash
Community Features: Clubhouse, GolfCartsOK, Gated, Pool, RecreationArea, LongTermRentalAllowed
Assoc Amenities: Clubhouse, Gated, OwnerAllowedGolfCart, OwnerAllowedMotorcycle, Pool
Bathroom Info
Total Baths: 3.00
Fullbaths: 3
Bedroom Info
Beds: 4
Building Info
New Construction: No
Levels: One
Year Built: 2016
Mobile Home Remains: ,No,
Zoning: Res
Style: Contemporary
Development Status: Proposed
Construction Materials: BrickVeneer, Stucco, VinylSiding
Buyer Compensation
Exterior Features
Spa: No
Patio and Porch Features: Patio, Porch, Screened
Pool Features: Association, Community
Foundation: Slab
Exterior Features: SprinklerIrrigation, Patio
Financial
Lease Renewal Option: ,No,
Garage / Parking
Parking Capacity: 4
Garage: Yes
Carport: No
Parking Type: Attached, ThreeCarGarage, Garage, GarageDoorOpener
Open Parking: No
Attached Garage: Yes
Garage Spaces: 3
Green / Env Info
Interior Features
Floor Cover: Carpet, Tile, Wood
Fireplace: Yes
Laundry Features: WasherHookup
Furnished: Unfurnished
Interior Features: Fireplace, BreakfastBar, BedroomonMainLevel, BreakfastArea, EntranceFoyer, SolidSurfaceCounters
Appliances: Dishwasher, Disposal, Microwave, Range, Refrigerator
Lot Info
Lease Considered: ,No,
Lease Assignable: ,No,
Acres: 0.27
Lot Size: 80x145x80x145
Land Lease: No
Lot Description: LakeFront, OutsideCityLimits, Pond, Rectangular
Misc
Pool Private: No
Offer Compensation
Other School Info
Property Info
County: Horry
View: No
Senior Community: No
Stipulation of Sale: None
Property Sub Type Additional: Detached
Property Attached: No
Security Features: SecuritySystem, GatedCommunity
Disclosures: CovenantsRestrictionsDisclosure
Rent Control: No
Construction: ToBeBuilt
Room Info
Basement: ,No,
Sold Info
Sold Date: 2016-10-20T00:00:00
Sqft Info
Building Sqft: 4392
Sqft: 3042
Tax Info
Tax Legal Description: Lot 65
Unit Info
Utilities / Hvac
Heating: Central, Electric
Cooling: CentralAir
Electric On Property: No
Cooling: Yes
Utilities Available: CableAvailable, ElectricityAvailable, PhoneAvailable, SewerAvailable, UndergroundUtilities, WaterAvailable
Heating: Yes
Water Source: Public
Waterfront / Water
Waterfront: Yes
Waterfront Features: LakeFront
Schools
Elem: Seaside Elementary School
Middle: Saint James Middle School
High: Saint James High School
Directions
1/4 mile North of Holmestown Road and 1/4 mile south of Highway 544 Bypass exit. The main entrance is located on the corner of Sutter Court and Highway 17 Bypass. Use Myrtle Beach as the city for GPS instructions.Courtesy of Bill Clark Homes Of Myrtle Beach


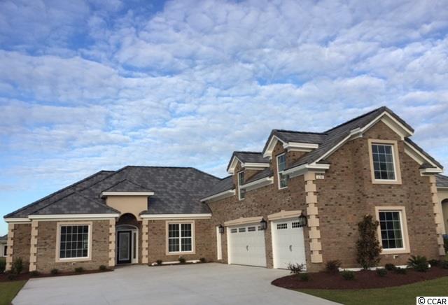
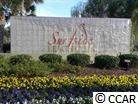
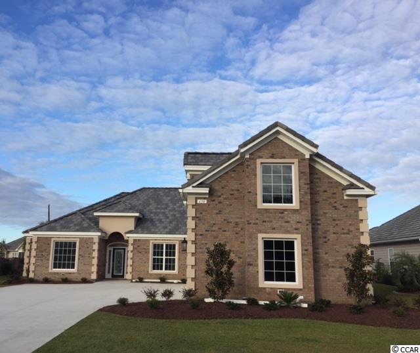
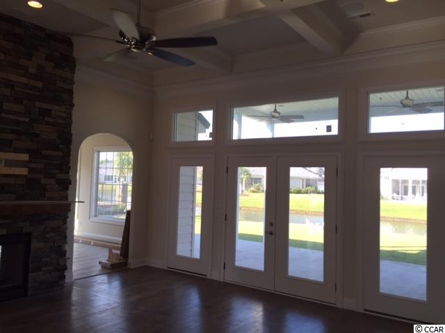
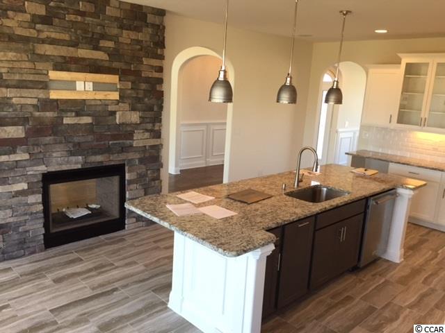
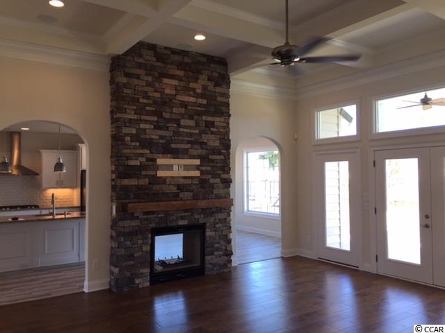
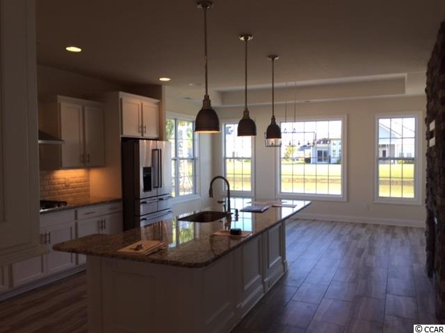
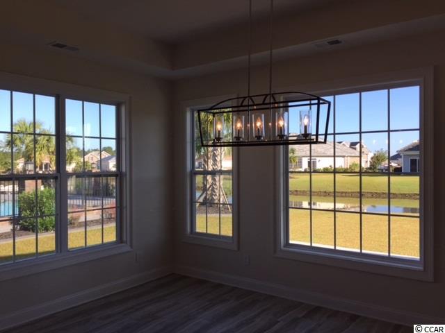
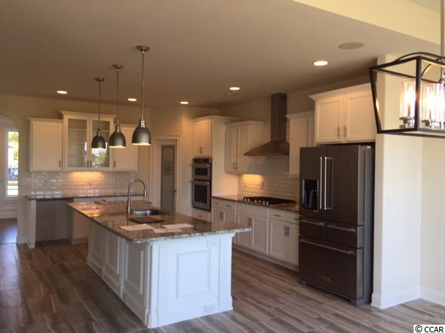
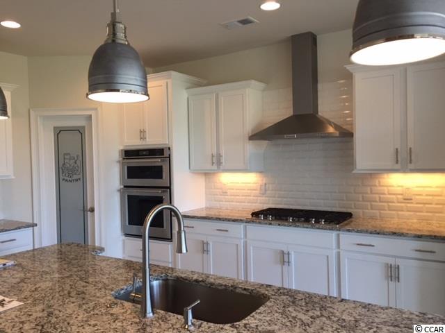
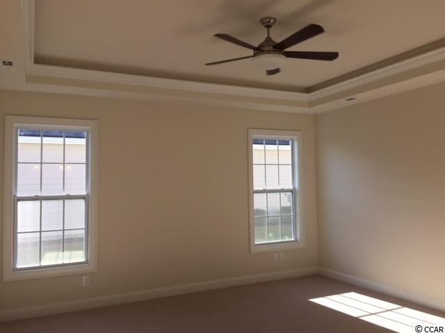
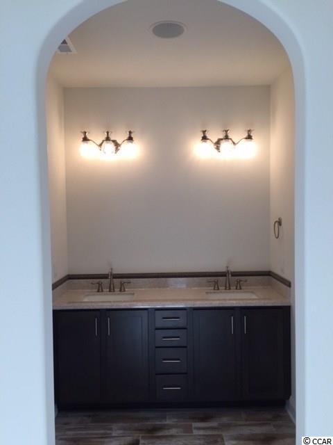
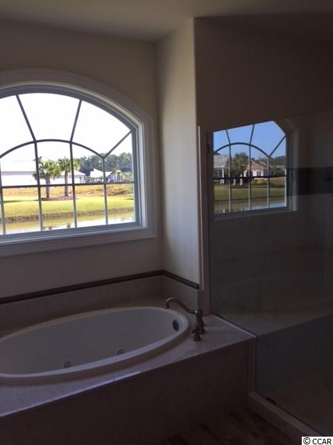
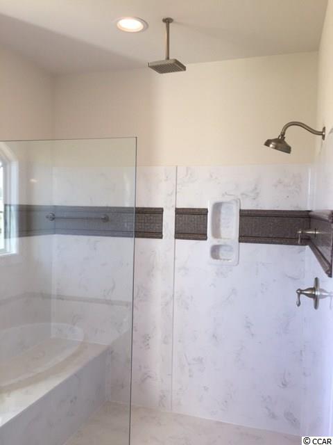
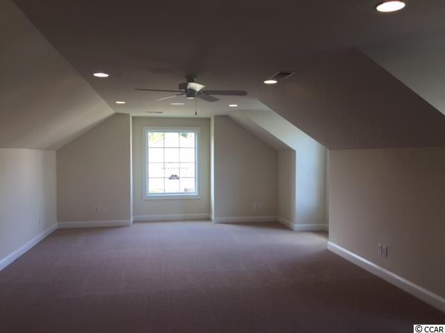
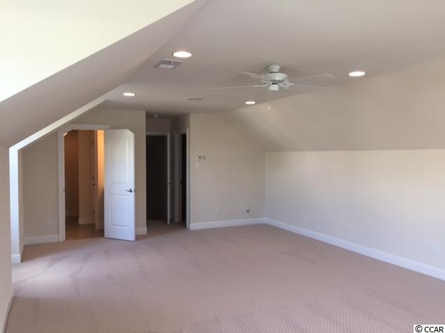
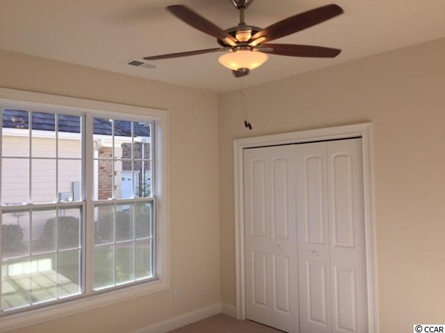
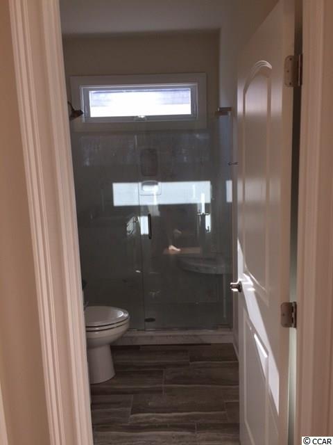
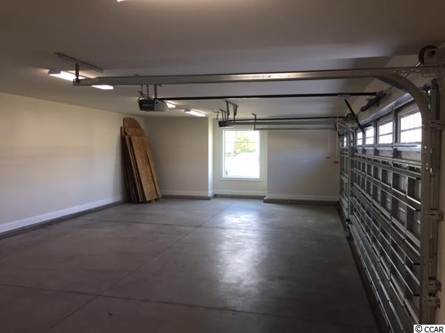
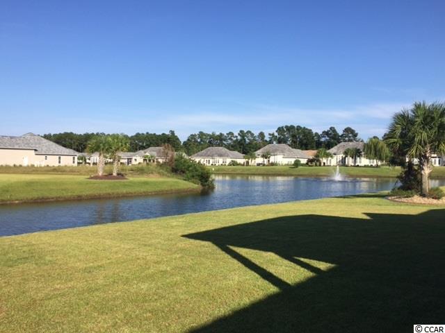
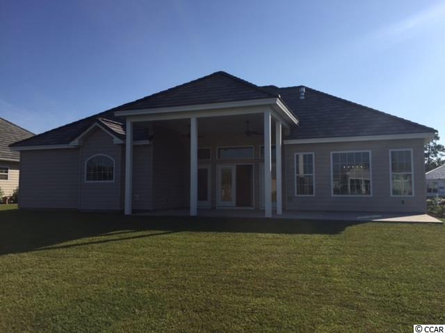
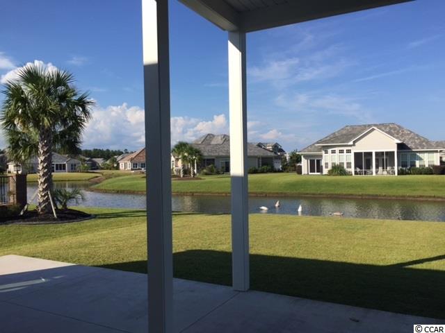
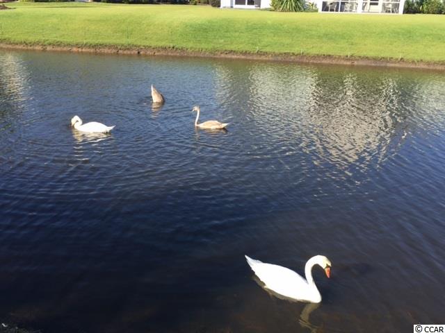
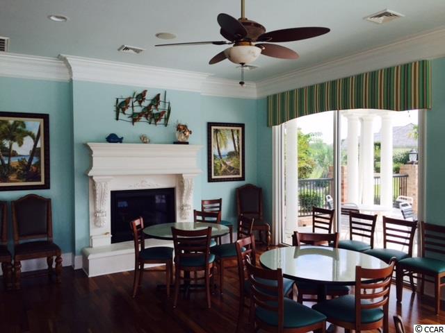
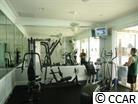
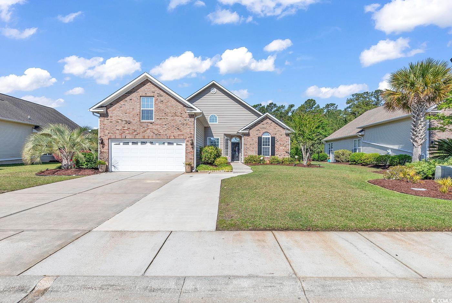
 MLS# 2409290
MLS# 2409290 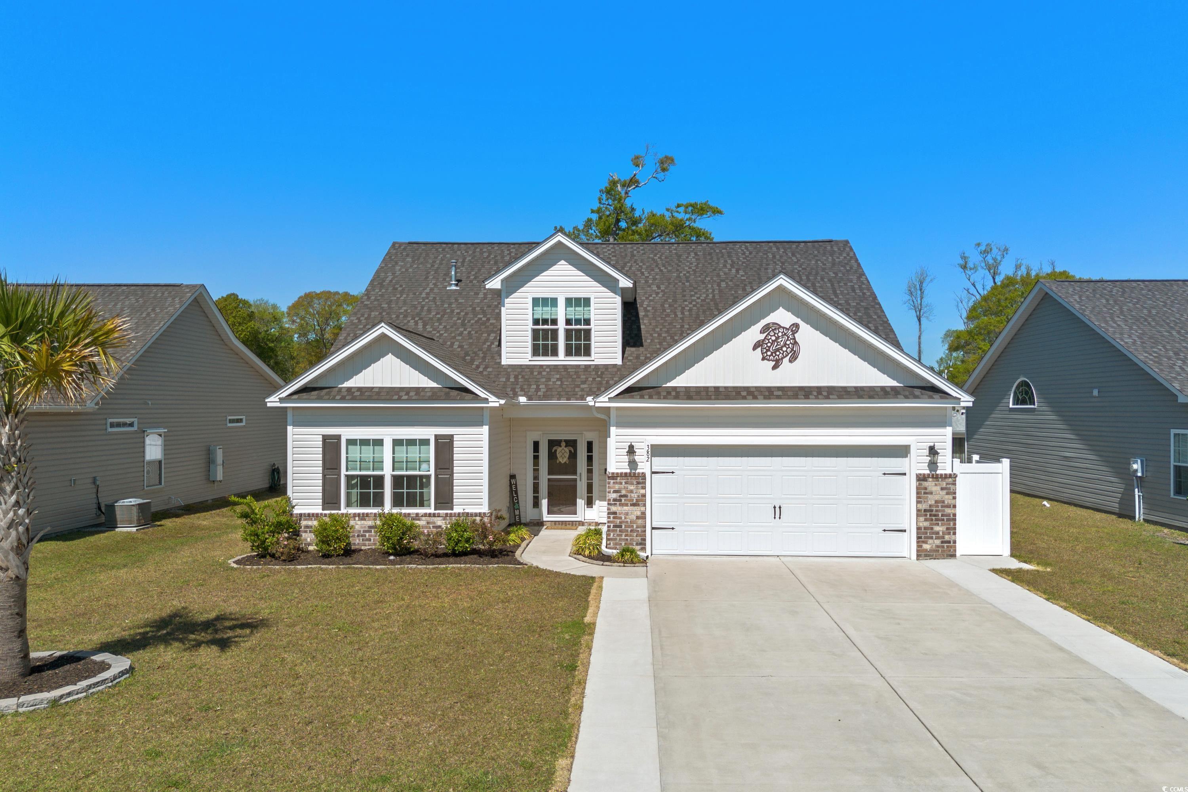
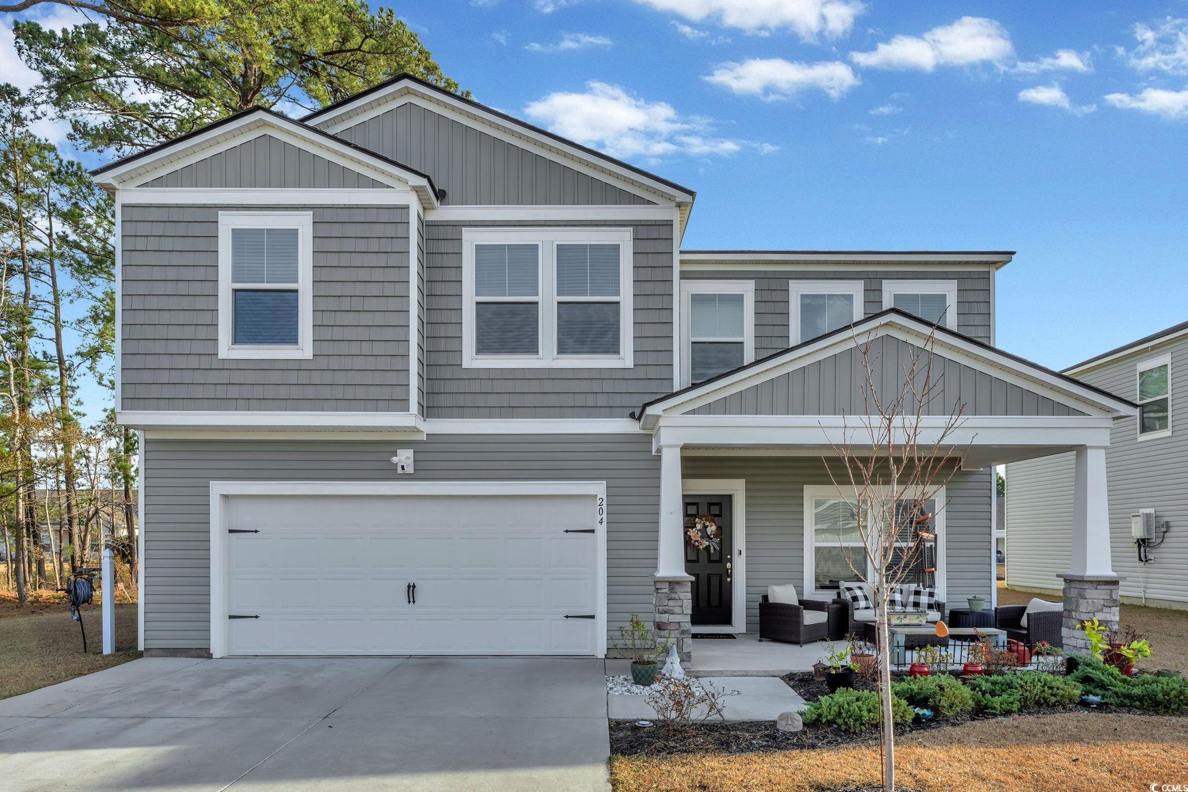
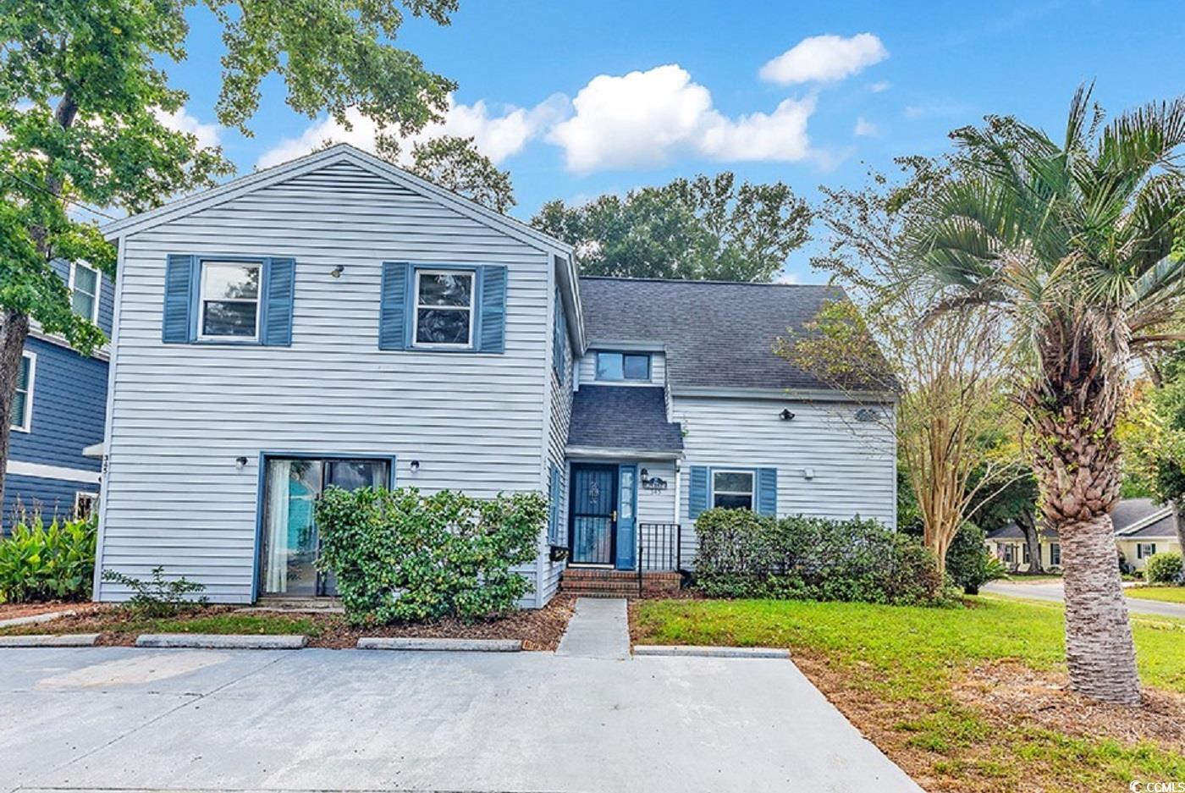
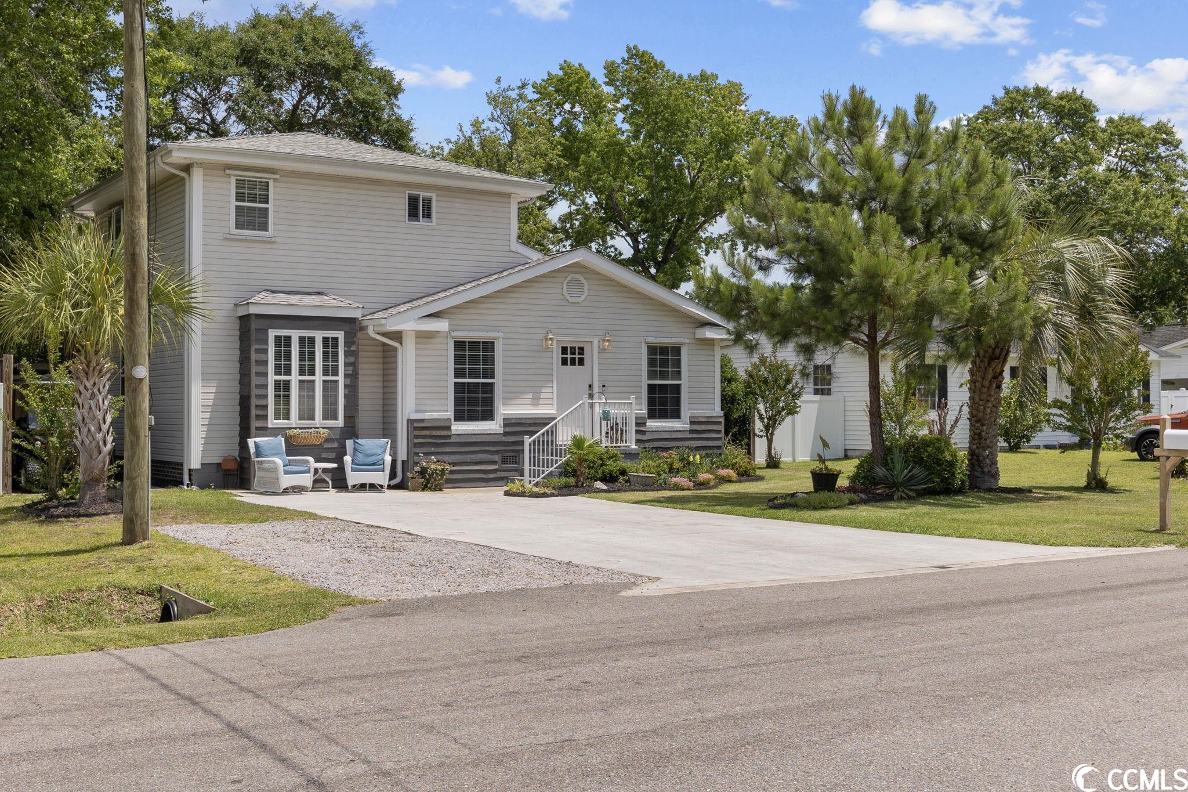
 Provided courtesy of © Copyright 2024 Coastal Carolinas Multiple Listing Service, Inc.®. Information Deemed Reliable but Not Guaranteed. © Copyright 2024 Coastal Carolinas Multiple Listing Service, Inc.® MLS. All rights reserved. Information is provided exclusively for consumers’ personal, non-commercial use,
that it may not be used for any purpose other than to identify prospective properties consumers may be interested in purchasing.
Images related to data from the MLS is the sole property of the MLS and not the responsibility of the owner of this website.
Provided courtesy of © Copyright 2024 Coastal Carolinas Multiple Listing Service, Inc.®. Information Deemed Reliable but Not Guaranteed. © Copyright 2024 Coastal Carolinas Multiple Listing Service, Inc.® MLS. All rights reserved. Information is provided exclusively for consumers’ personal, non-commercial use,
that it may not be used for any purpose other than to identify prospective properties consumers may be interested in purchasing.
Images related to data from the MLS is the sole property of the MLS and not the responsibility of the owner of this website.